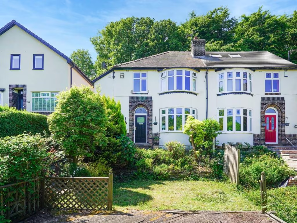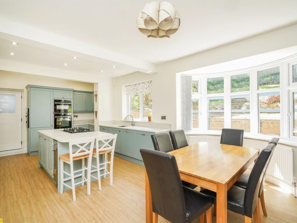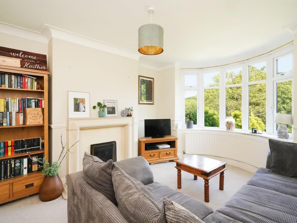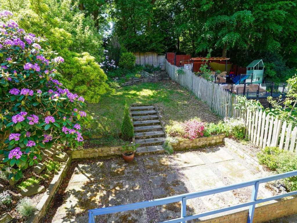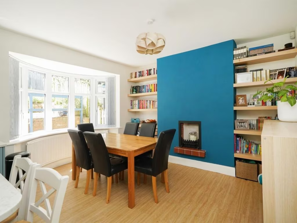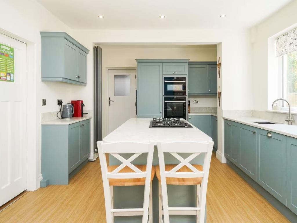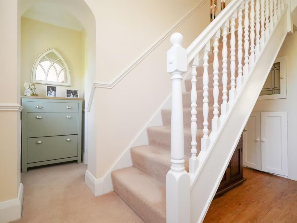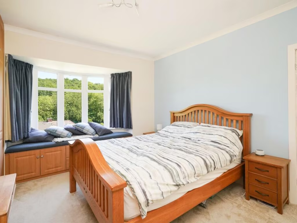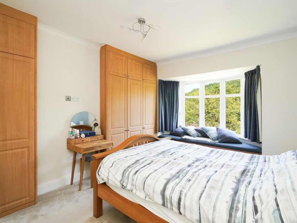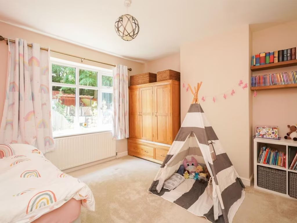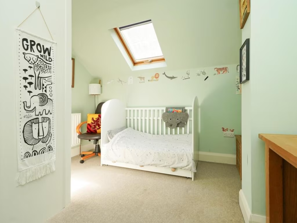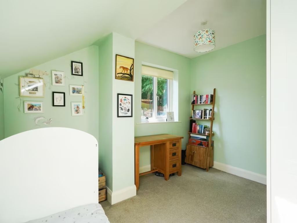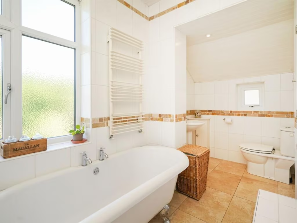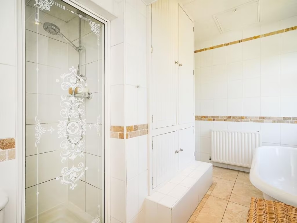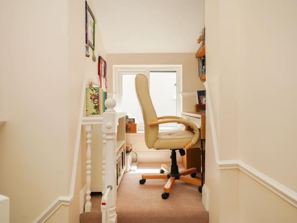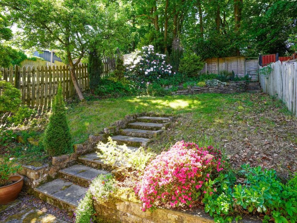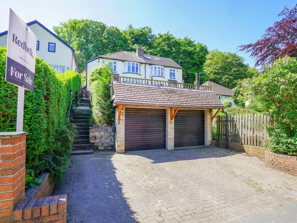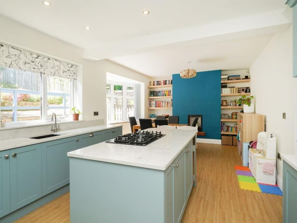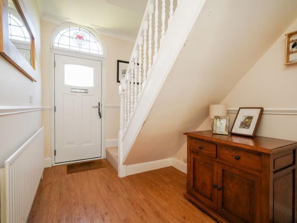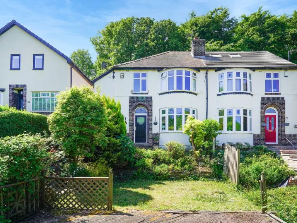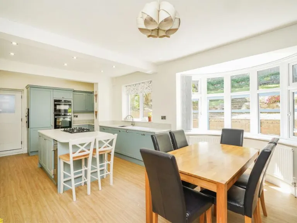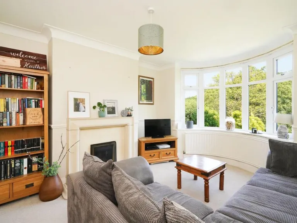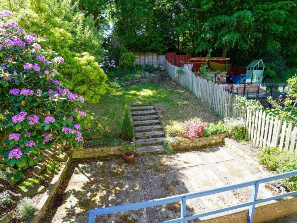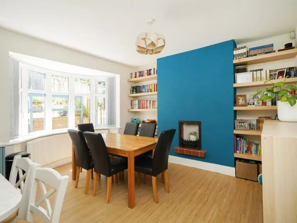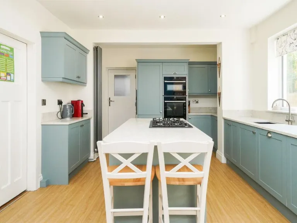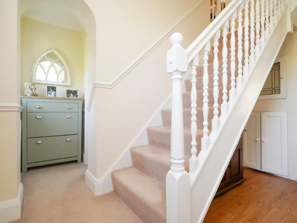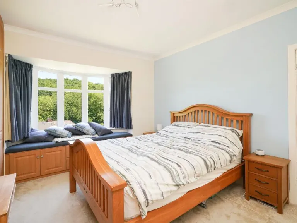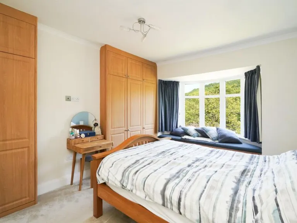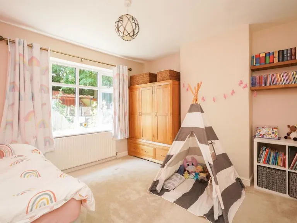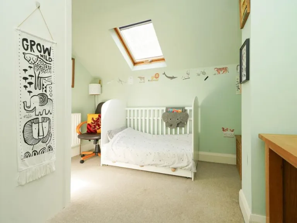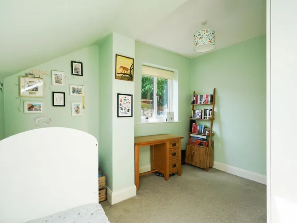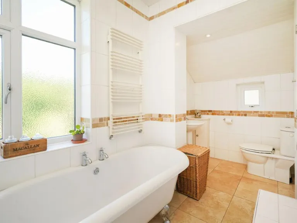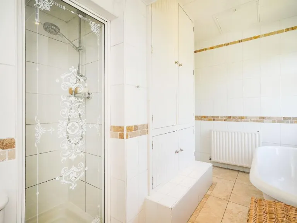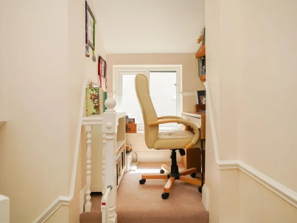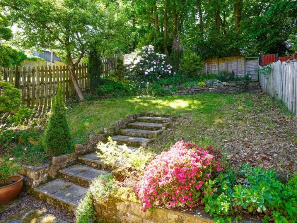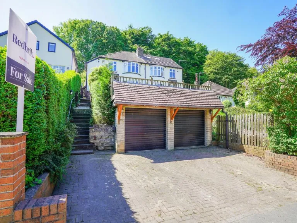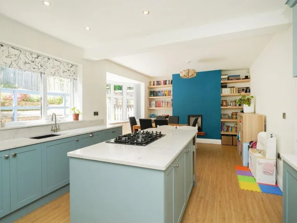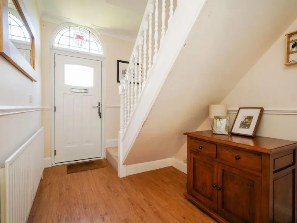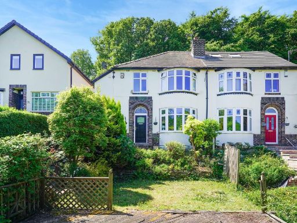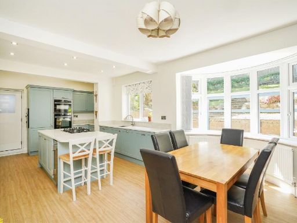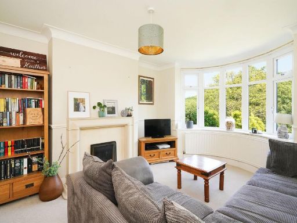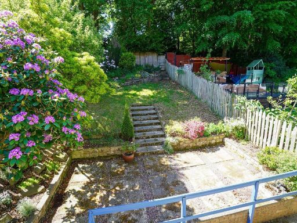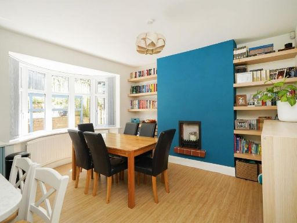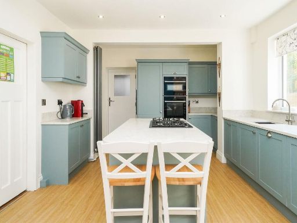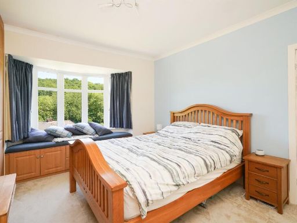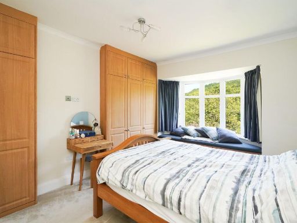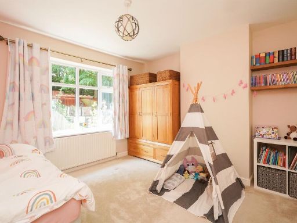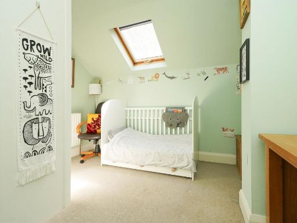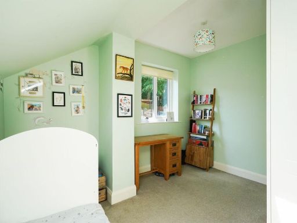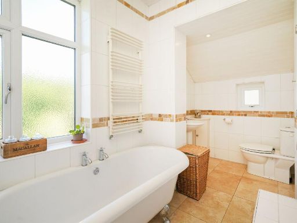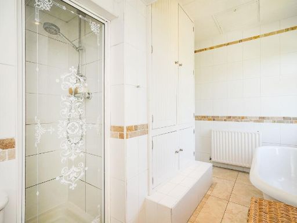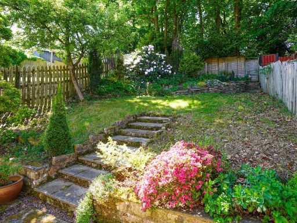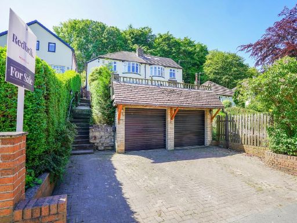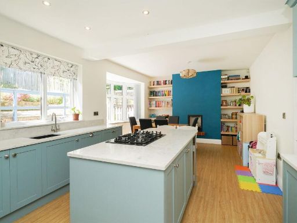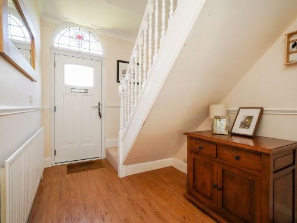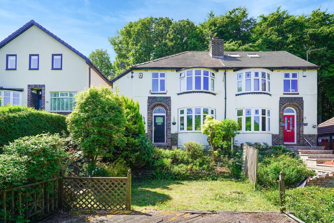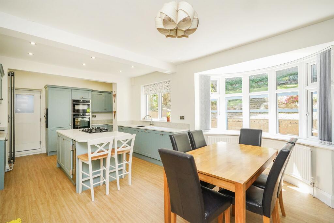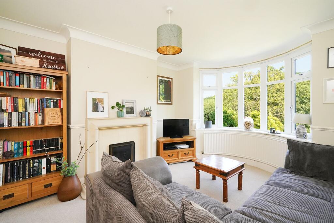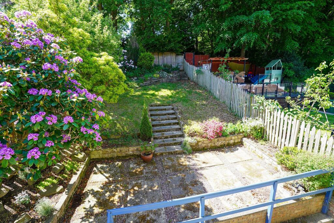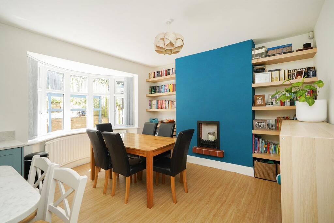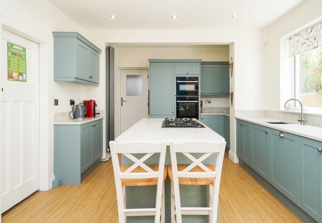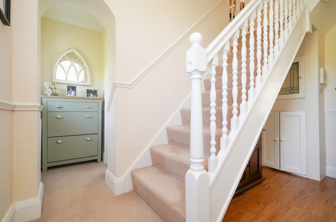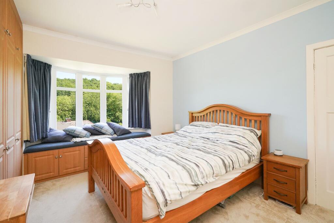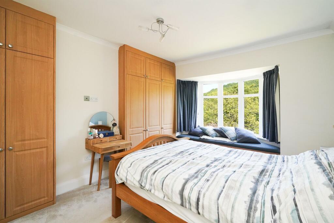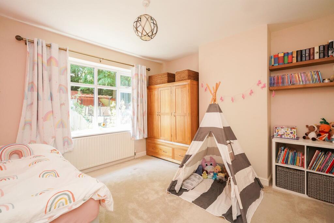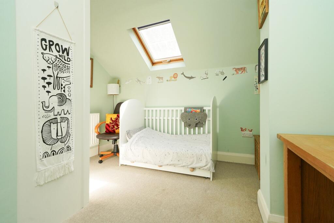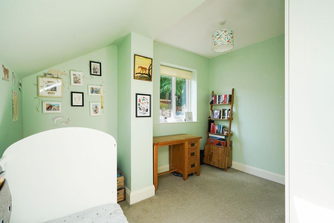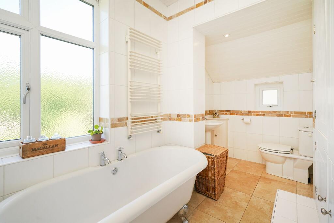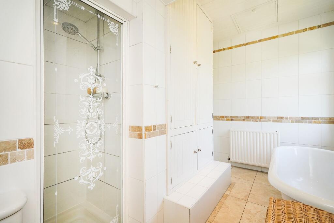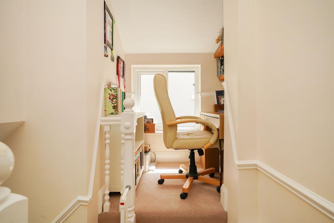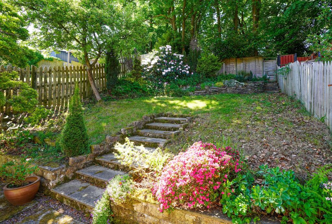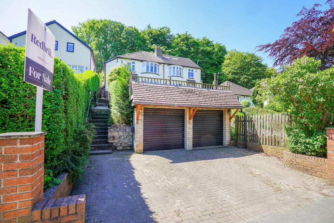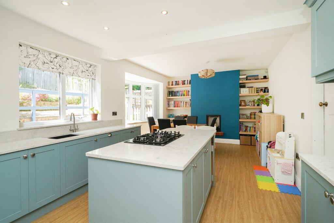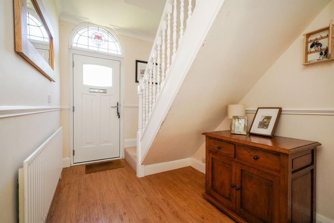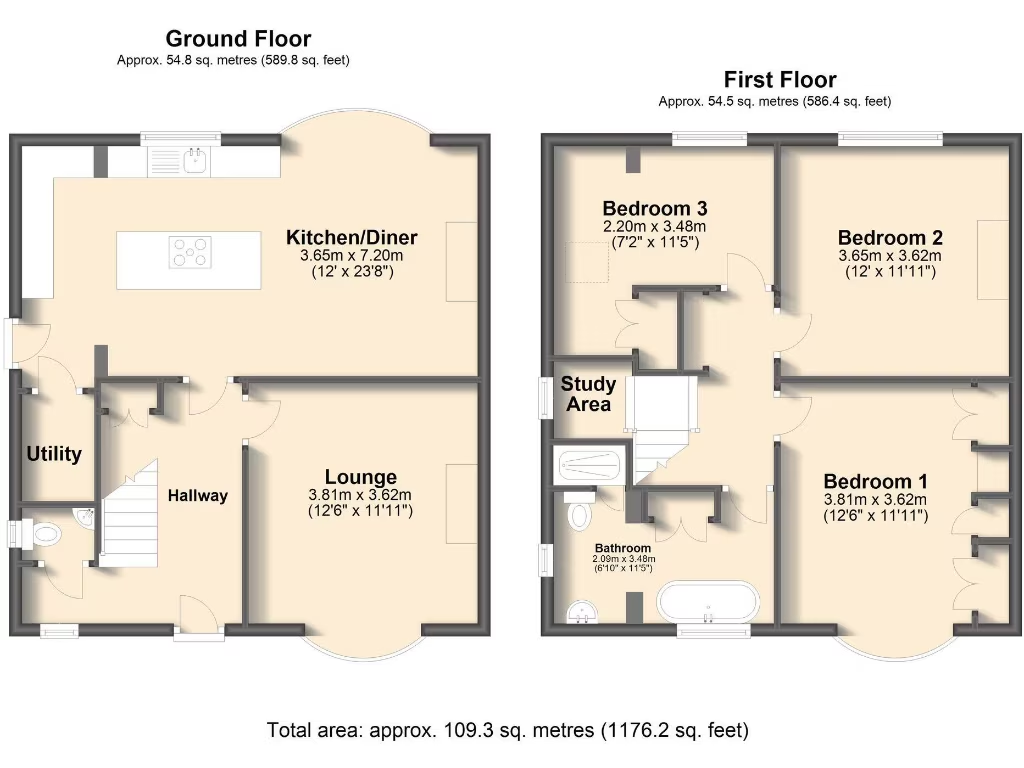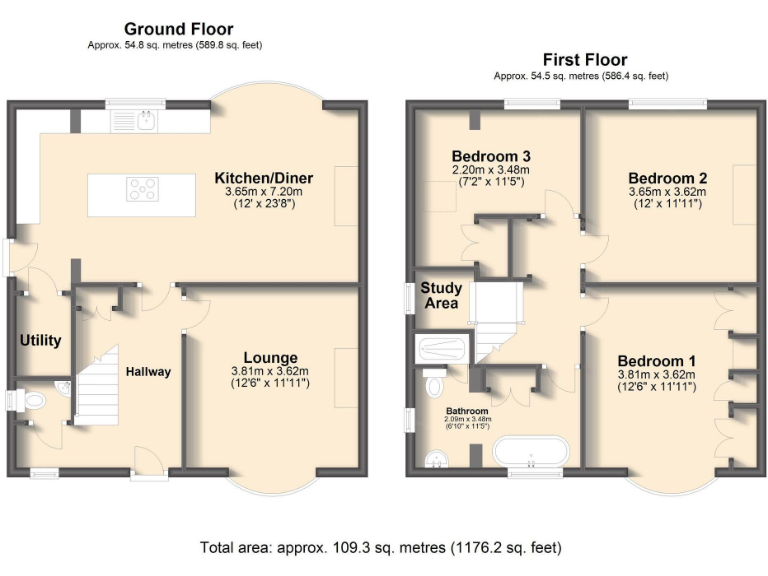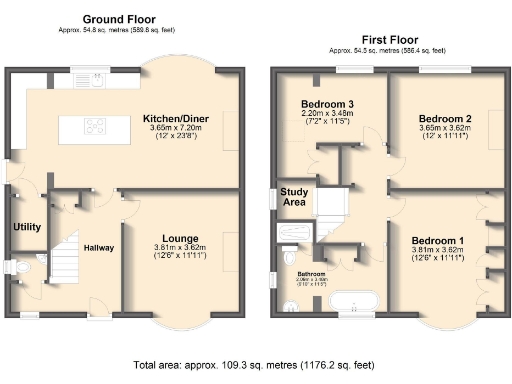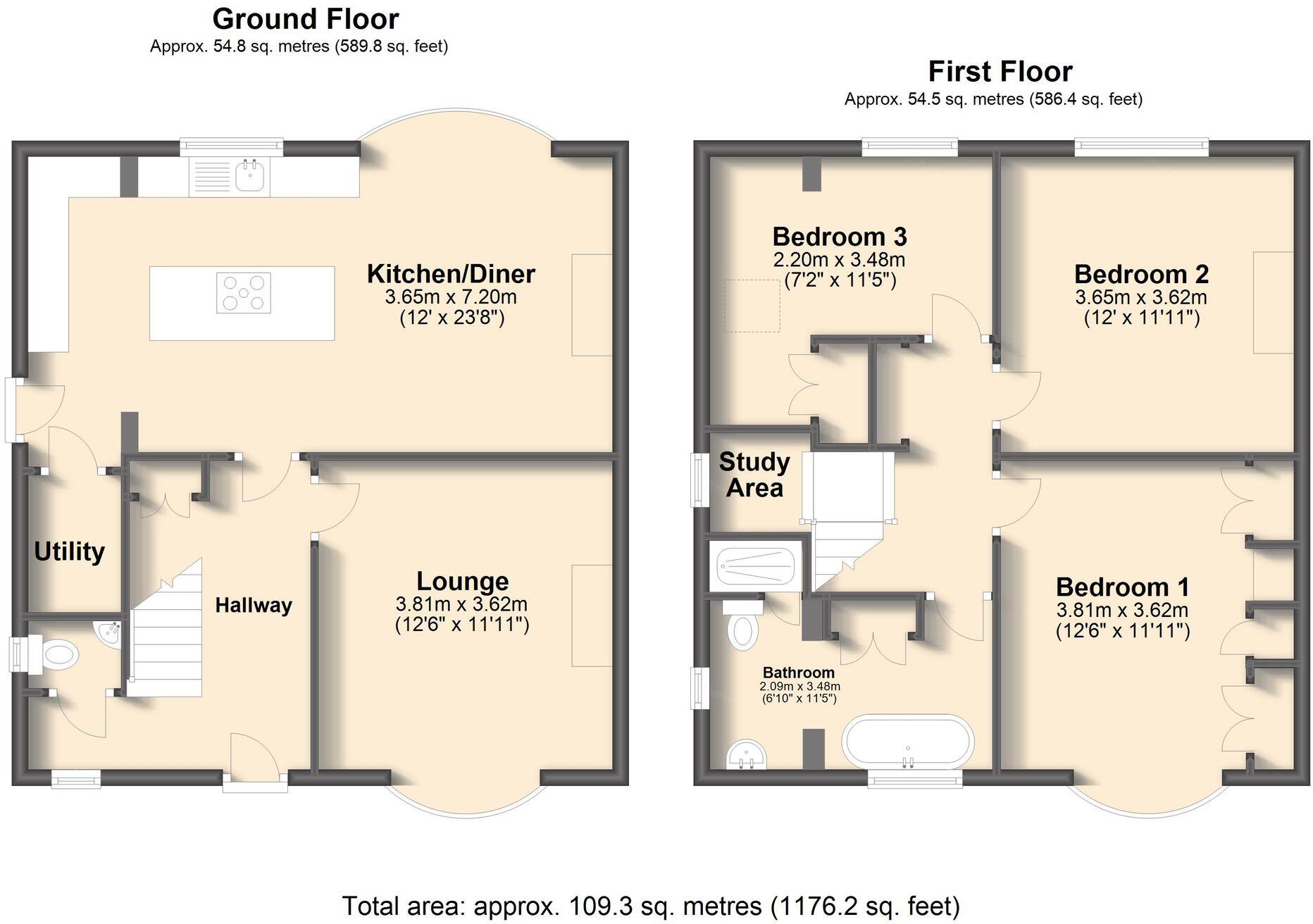Summary - 68 BOCKING LANE SHEFFIELD S8 7BH
3 bed 1 bath Semi-Detached
Elevated plot with large garden and double garage ideal for growing families.
Bay-windowed lounge with gas stove and period features
Recently fitted open-plan kitchen with NEFF appliances, quartz worktops
Three bedrooms; two have fitted wardrobes and landing study area
Four-piece family bathroom on the first floor
Very large landscaped plot with patio, lawn and colourful borders
Detached double garage plus driveway for two vehicles
Freehold, 1,176 sq ft; built 1930s, mains gas central heating
Medium flood risk; double-glazing install date unknown, EPC TBC
Set on an elevated plot in sought-after Beauchief, this 1930s semi-detached home offers well-proportioned accommodation across two floors and generous outside space. The bay-windowed lounge centres on a gas stove and provides a welcoming living area, while the recently fitted open-plan kitchen/diner features integrated NEFF appliances and quartz worktops — a ready-made hub for family life and entertaining.
Upstairs are three comfortable bedrooms, two with fitted wardrobes, plus a landing study area suited to home-working. The family bathroom is a four-piece suite, and the house benefits from mains gas central heating and double glazing (installation date unknown).
Outside, the mature landscaped garden includes patio, lawn and borders on a very large plot, complemented by a detached double garage and driveway for two cars. The elevated position gives a pleasant aspect; local amenities, good primary and secondary schools, bus routes and Dore train station are all within easy reach.
Practical points: the property is freehold, totals approximately 1,176 sq ft, and currently has an EPC rating listed as TBC. There is a medium flooding risk for the area and the double glazing installation date is not known — buyers may wish to check these details and review the EPC documentation during due diligence.
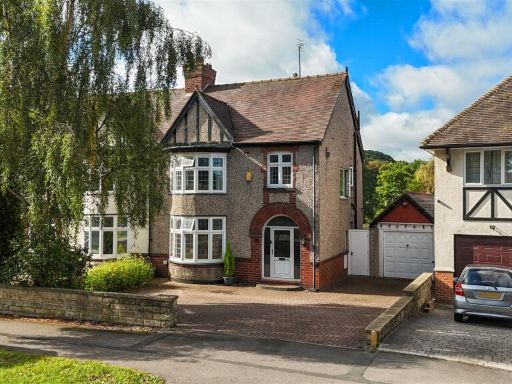 3 bedroom semi-detached house for sale in Bocking Lane, Sheffield, S8 — £400,000 • 3 bed • 1 bath • 1287 ft²
3 bedroom semi-detached house for sale in Bocking Lane, Sheffield, S8 — £400,000 • 3 bed • 1 bath • 1287 ft²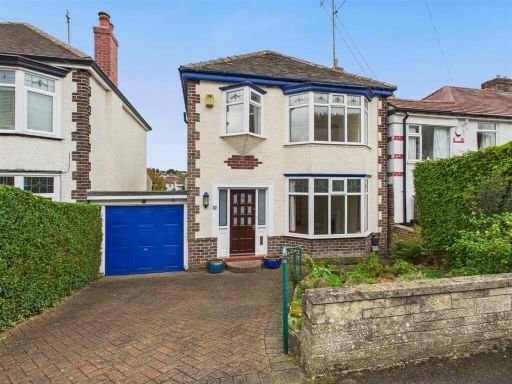 3 bedroom detached house for sale in Crawshaw Avenue, Beauchief, Sheffield, S8 — £375,000 • 3 bed • 2 bath • 1464 ft²
3 bedroom detached house for sale in Crawshaw Avenue, Beauchief, Sheffield, S8 — £375,000 • 3 bed • 2 bath • 1464 ft²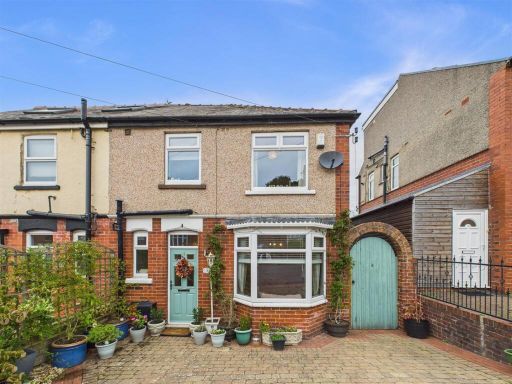 3 bedroom semi-detached house for sale in Strelley Avenue, Beauchief, Sheffield, S8 — £360,000 • 3 bed • 1 bath • 828 ft²
3 bedroom semi-detached house for sale in Strelley Avenue, Beauchief, Sheffield, S8 — £360,000 • 3 bed • 1 bath • 828 ft²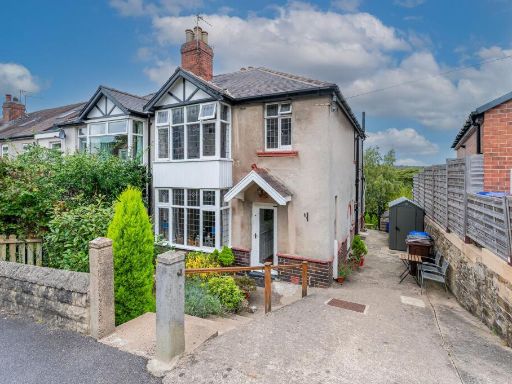 3 bedroom semi-detached house for sale in Strelley Avenue, Beauchief, S8 — £325,000 • 3 bed • 1 bath • 964 ft²
3 bedroom semi-detached house for sale in Strelley Avenue, Beauchief, S8 — £325,000 • 3 bed • 1 bath • 964 ft²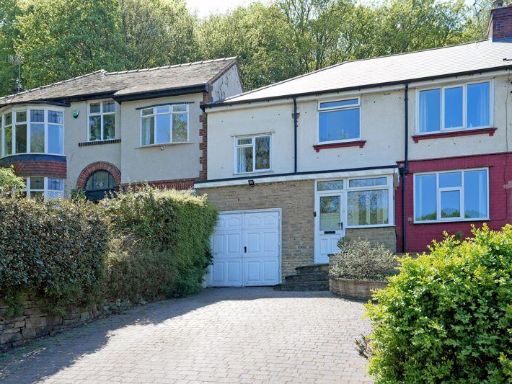 5 bedroom semi-detached house for sale in Bocking Lane, Beauchief, Sheffield, S8 — £375,000 • 5 bed • 1 bath • 1517 ft²
5 bedroom semi-detached house for sale in Bocking Lane, Beauchief, Sheffield, S8 — £375,000 • 5 bed • 1 bath • 1517 ft²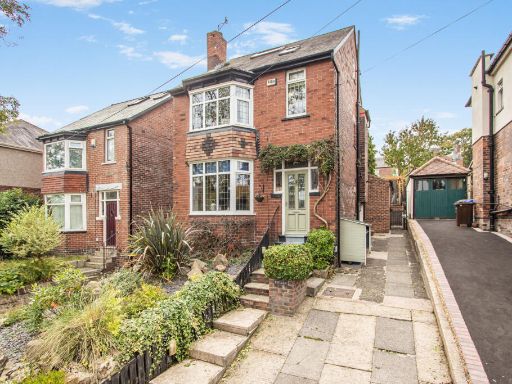 4 bedroom detached house for sale in Milden Road, Sheffield, S6 — £450,000 • 4 bed • 1 bath • 1638 ft²
4 bedroom detached house for sale in Milden Road, Sheffield, S6 — £450,000 • 4 bed • 1 bath • 1638 ft²