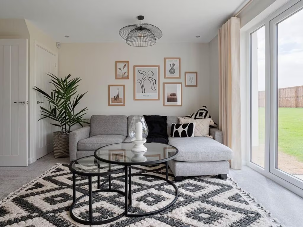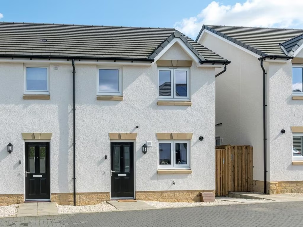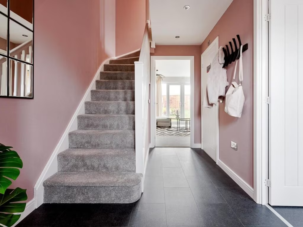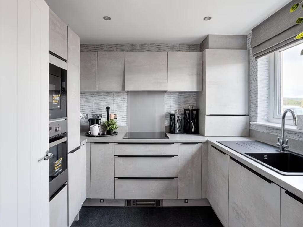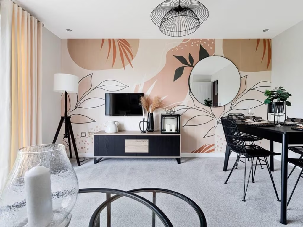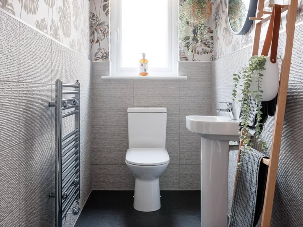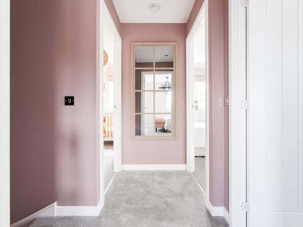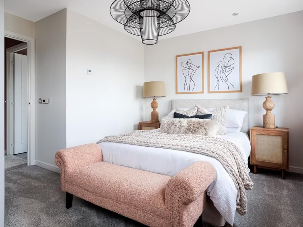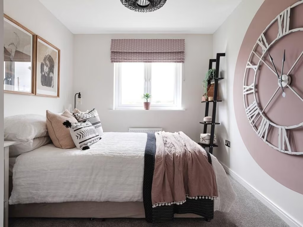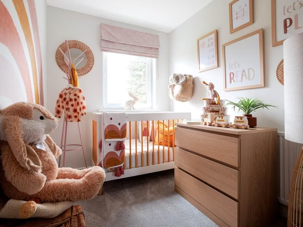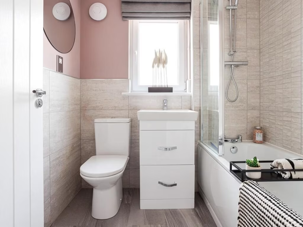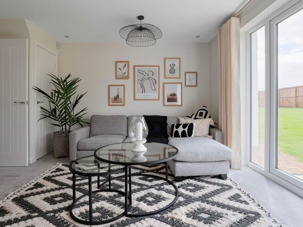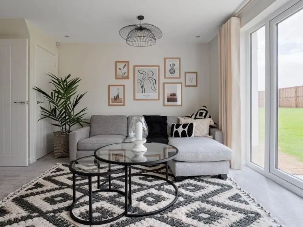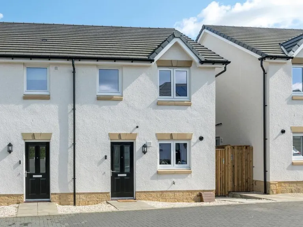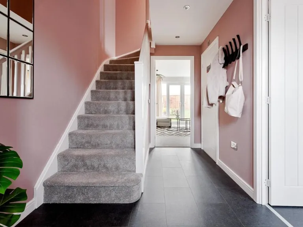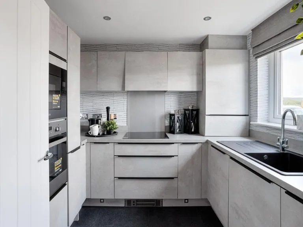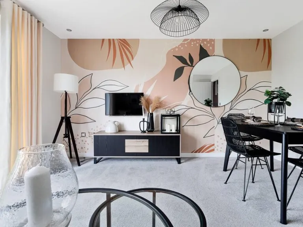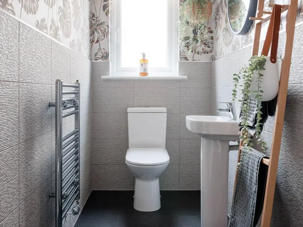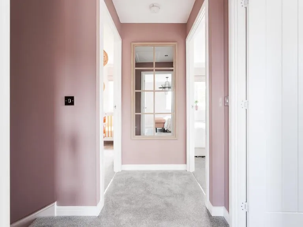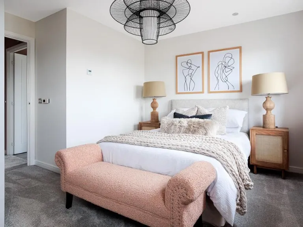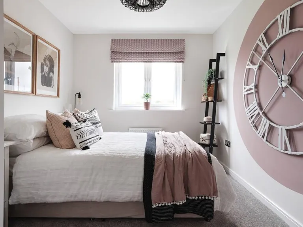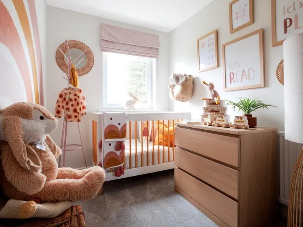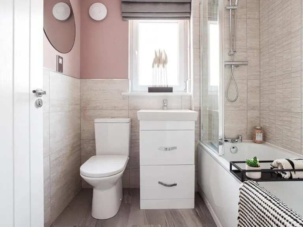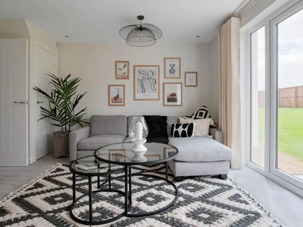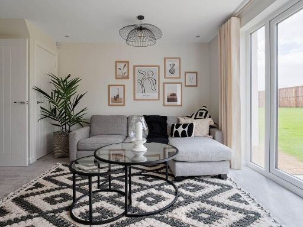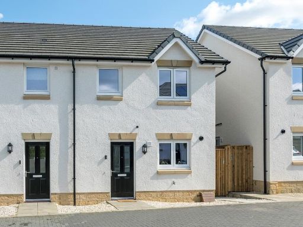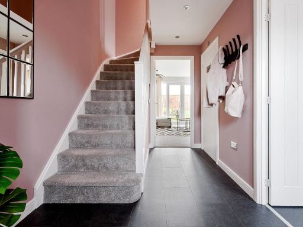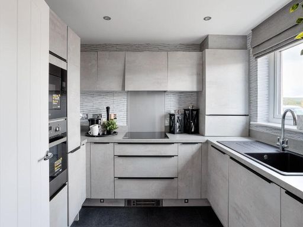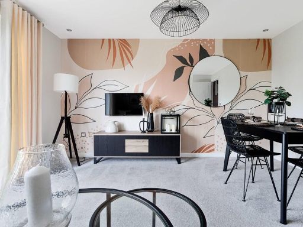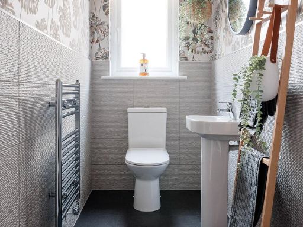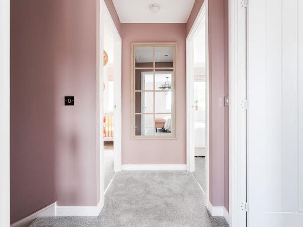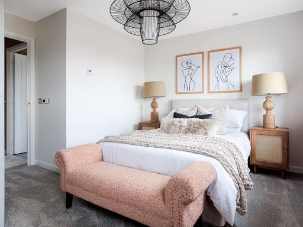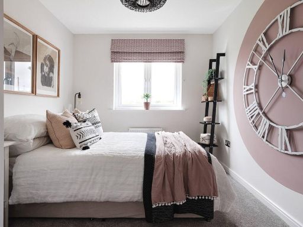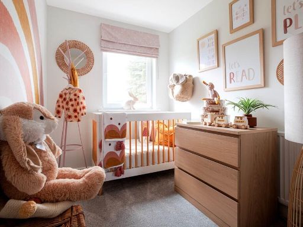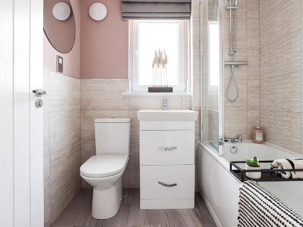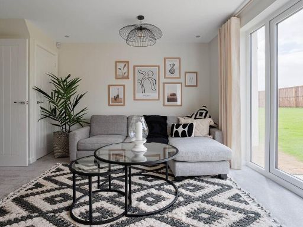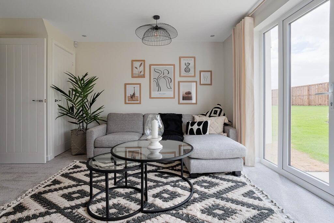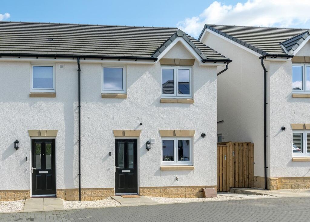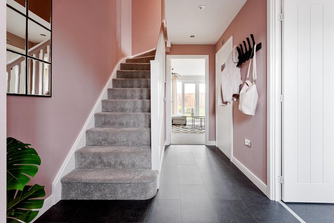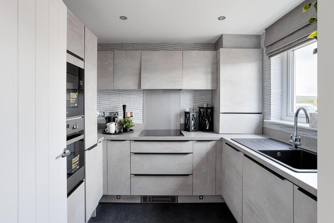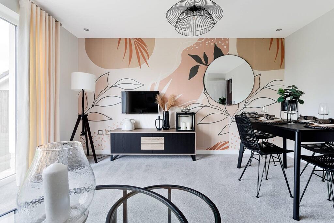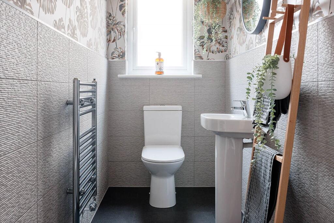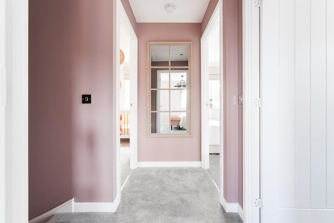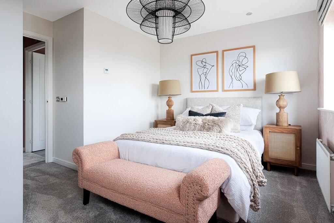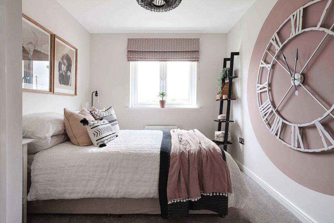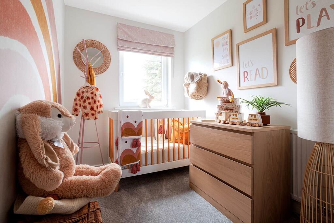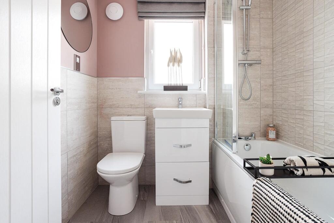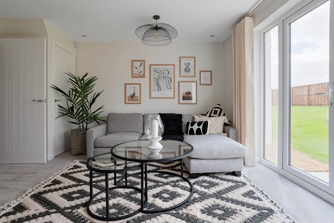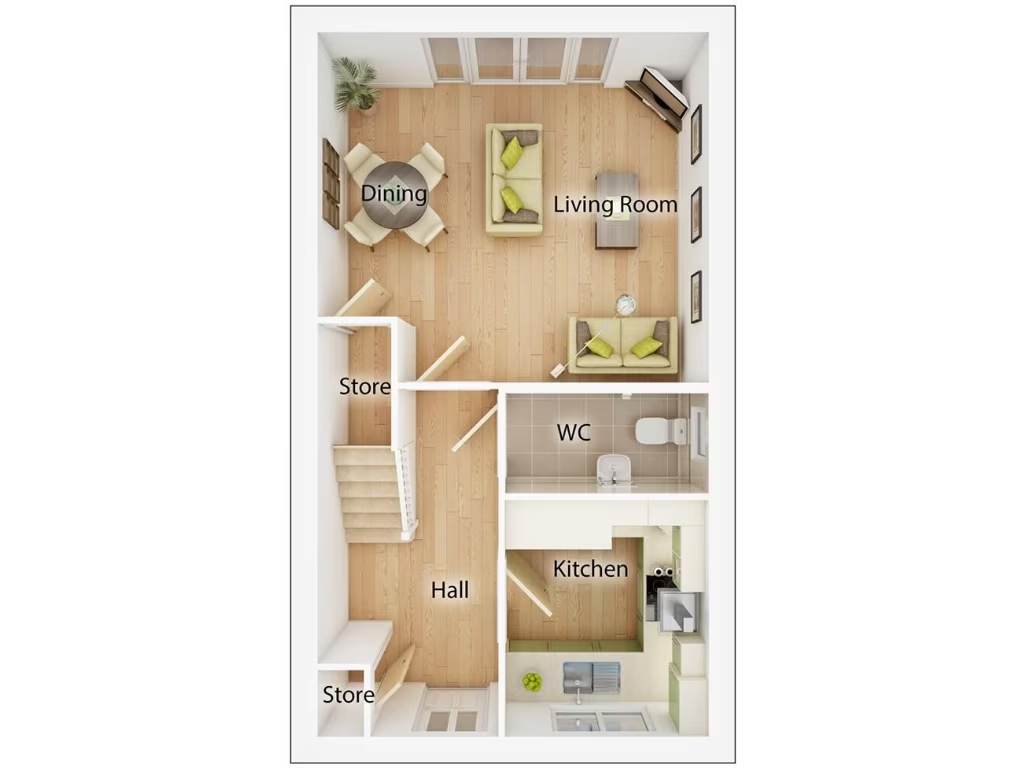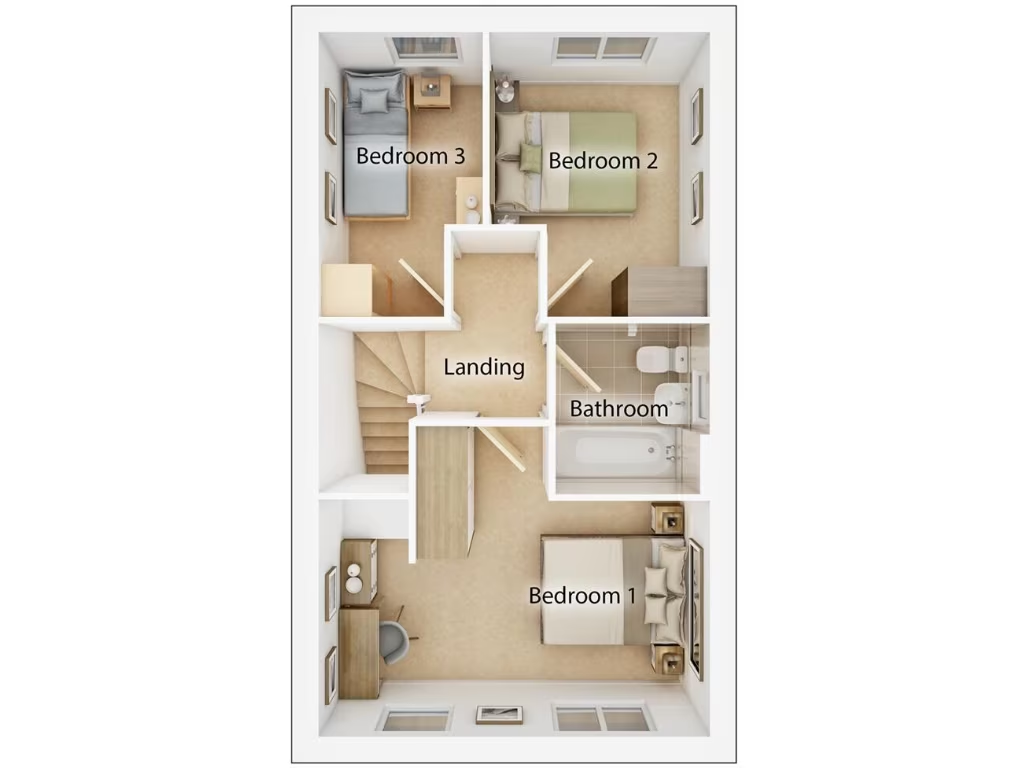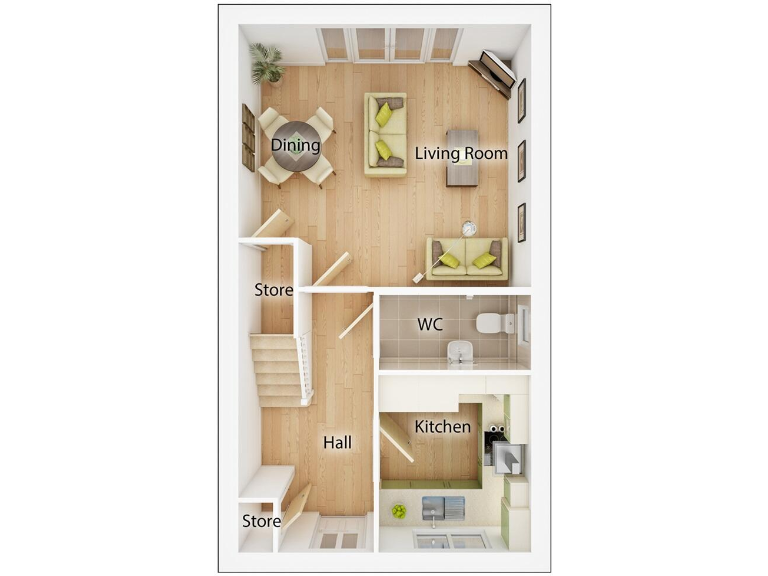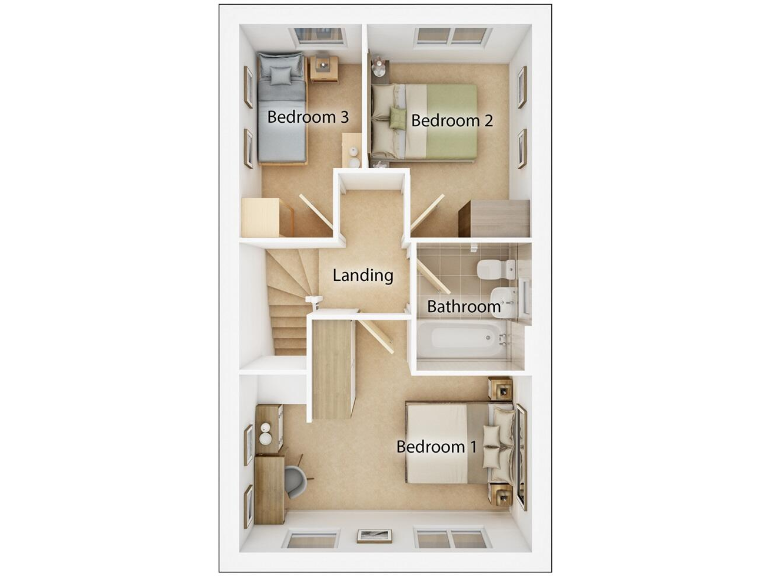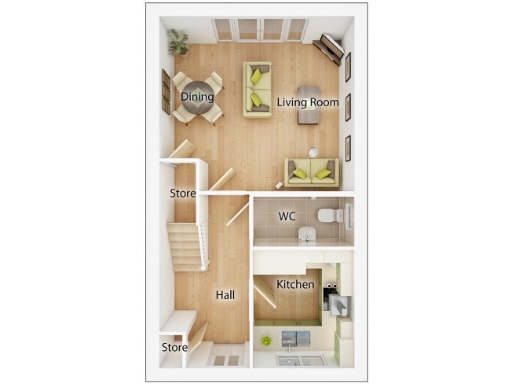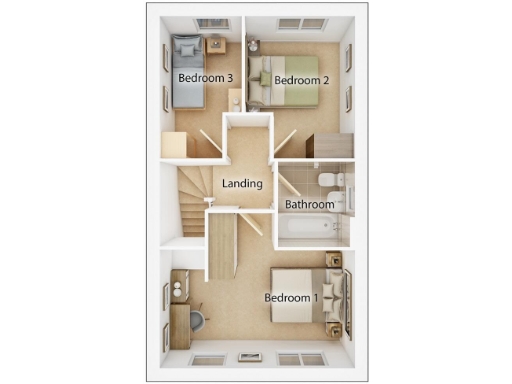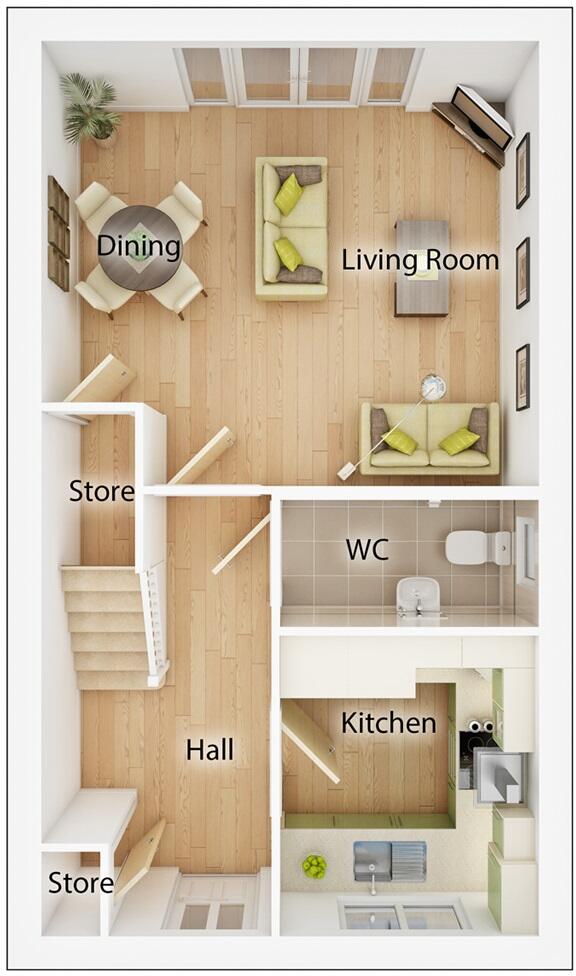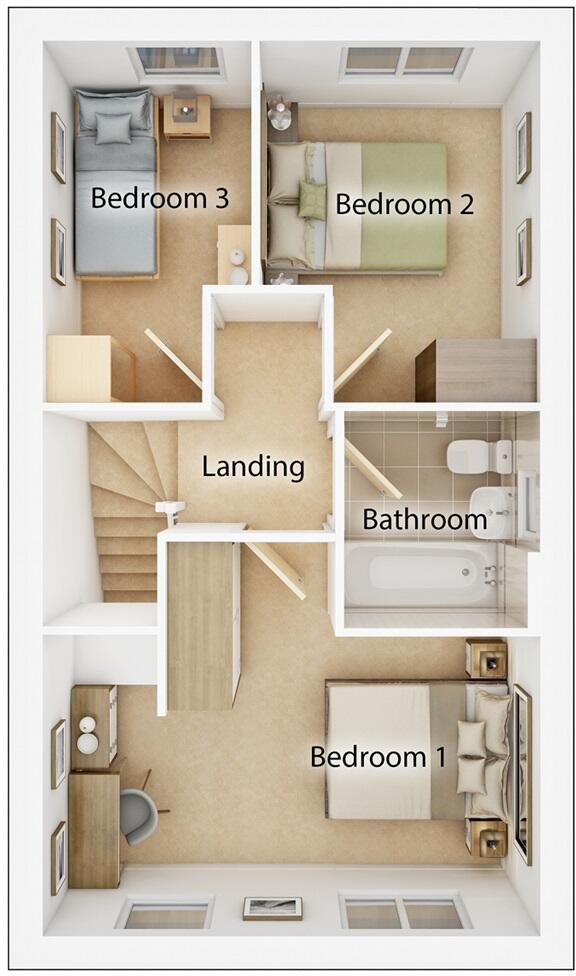Summary - off Carmuirs Drive, Newarthill,
Motherwell,
North Lanarkshire
ML1 5US ML1 5US
3 bedrooms, two fit standard doubles; third suited for office or single bed
Open-plan lounge/diner with French doors to private rear garden
Kitchen faces front garden; practical compact layout
Family bathroom fitted with Porcelanosa tiles
Taylor Wimpey 2-year and NHBC 10-year warranties in place
Overall living area small (~654 sq ft); limited internal space
Service charge £76 (estate management) and affordable council tax
Local area flagged as very deprived; verify tenure and local services
This three-bedroom end-of-terrace Baxter offers compact, modern living ideal for first-time buyers or small families. The open-plan lounge/diner opens via French doors onto a private rear garden, giving a bright, usable living space for socialising and everyday family life. The kitchen looks out to the front garden and benefits from a practical layout for daily cooking.
Two bedrooms will comfortably fit a standard double; the third is notably smaller and is best suited as a single bedroom, nursery or dedicated home office. The family bathroom is fitted with Porcelanosa tiles, and the home is covered by a Taylor Wimpey 2-year warranty plus the standard 10-year NHBC structural warranty for new builds.
Practical running costs are reasonable: a below-average estate management fee of £76 and an affordable council tax band. Connectivity is strong with excellent mobile signal and fast broadband, and the plot includes a modest private rear garden and off-street parking typical of the estate.
Important points to confirm: the listing includes a brochure note showing Tenure as Freehold, but other data marks tenure as unknown — buyers should verify legal title. The overall property footprint is small (approx. 654 sq ft), and the local area is described as having high deprivation metrics, which may influence local services and long-term resale dynamics.
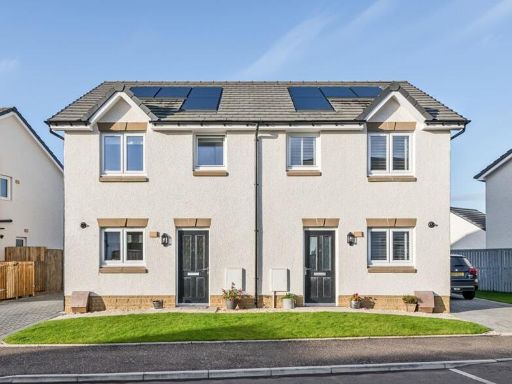 3 bedroom end of terrace house for sale in off Carmuirs Drive, Newarthill,
Motherwell,
North Lanarkshire
ML1 5US, ML1 — £233,000 • 3 bed • 1 bath • 684 ft²
3 bedroom end of terrace house for sale in off Carmuirs Drive, Newarthill,
Motherwell,
North Lanarkshire
ML1 5US, ML1 — £233,000 • 3 bed • 1 bath • 684 ft²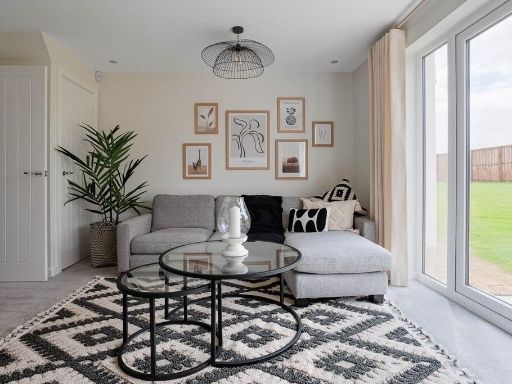 3 bedroom end of terrace house for sale in Carnbroe,
Carnbroe,
ML5 4UF, ML5 — £249,995 • 3 bed • 1 bath • 654 ft²
3 bedroom end of terrace house for sale in Carnbroe,
Carnbroe,
ML5 4UF, ML5 — £249,995 • 3 bed • 1 bath • 654 ft²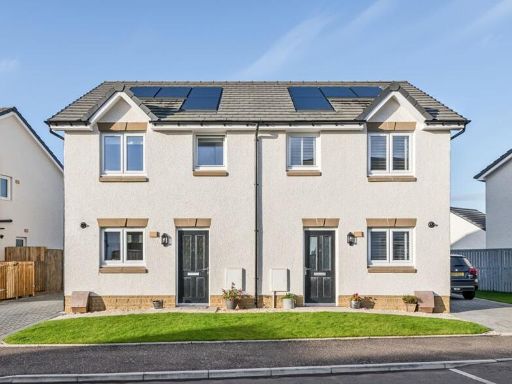 3 bedroom semi-detached house for sale in Main Street,
Glenboig,
North Lanarkshire
ML5 2RD, ML5 — £263,000 • 3 bed • 1 bath • 653 ft²
3 bedroom semi-detached house for sale in Main Street,
Glenboig,
North Lanarkshire
ML5 2RD, ML5 — £263,000 • 3 bed • 1 bath • 653 ft²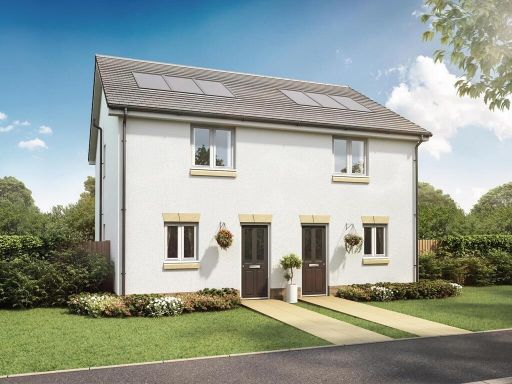 2 bedroom terraced house for sale in off Carmuirs Drive, Newarthill,
Motherwell,
North Lanarkshire
ML1 5US, ML1 — £202,000 • 2 bed • 1 bath • 551 ft²
2 bedroom terraced house for sale in off Carmuirs Drive, Newarthill,
Motherwell,
North Lanarkshire
ML1 5US, ML1 — £202,000 • 2 bed • 1 bath • 551 ft²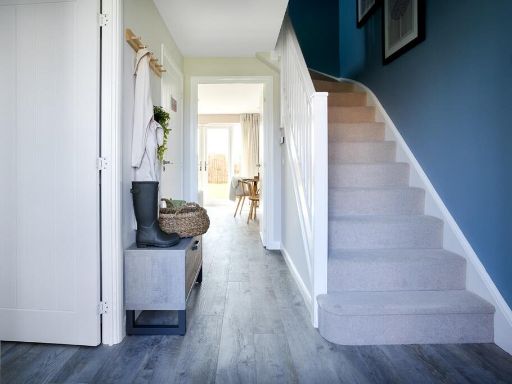 3 bedroom end of terrace house for sale in off Lapwing Drive,
Cambuslang,
Glasgow,
G72 6AT, G72 — £258,000 • 3 bed • 1 bath • 2000 ft²
3 bedroom end of terrace house for sale in off Lapwing Drive,
Cambuslang,
Glasgow,
G72 6AT, G72 — £258,000 • 3 bed • 1 bath • 2000 ft²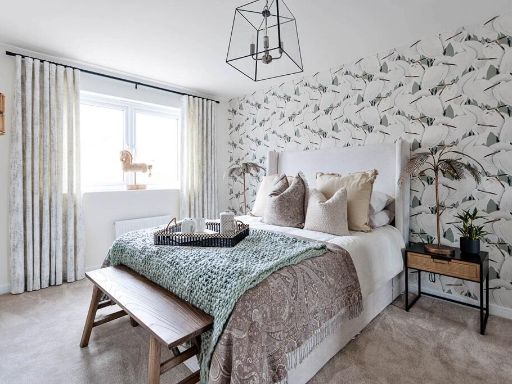 4 bedroom detached house for sale in off Carmuirs Drive, Newarthill,
Motherwell,
North Lanarkshire
ML1 5US, ML1 — £362,000 • 4 bed • 1 bath • 2059 ft²
4 bedroom detached house for sale in off Carmuirs Drive, Newarthill,
Motherwell,
North Lanarkshire
ML1 5US, ML1 — £362,000 • 4 bed • 1 bath • 2059 ft²