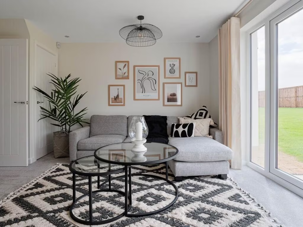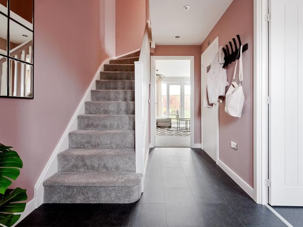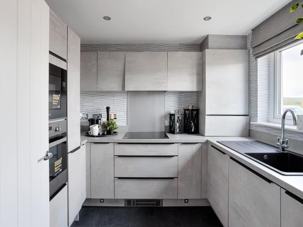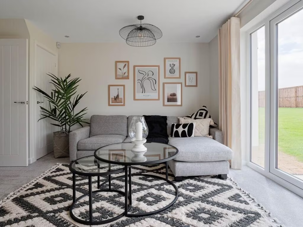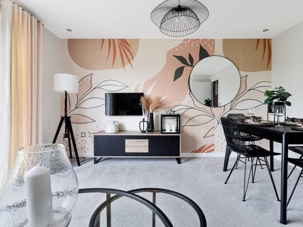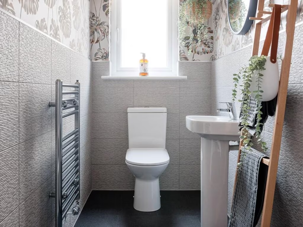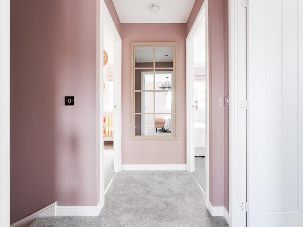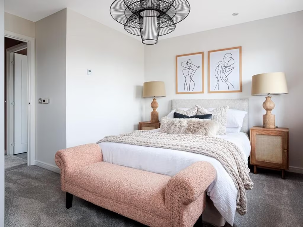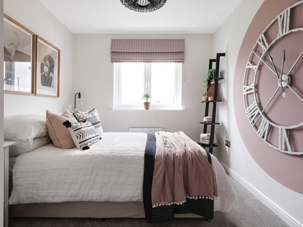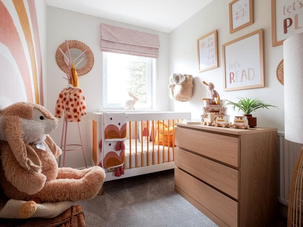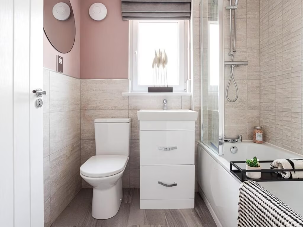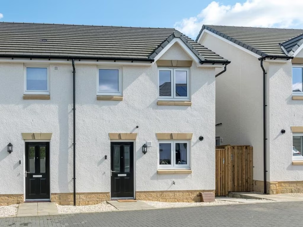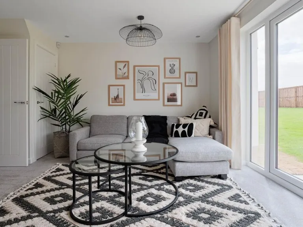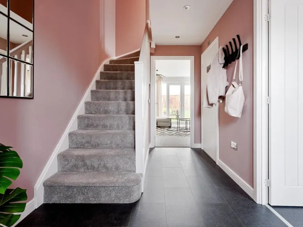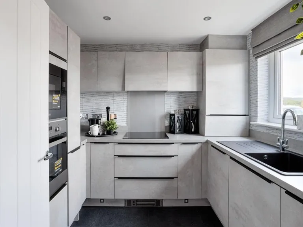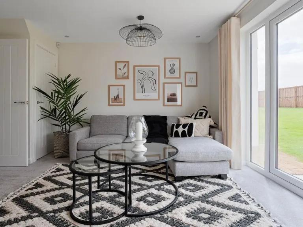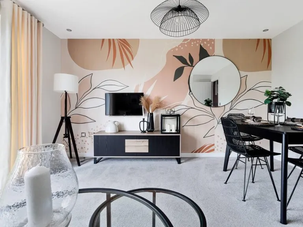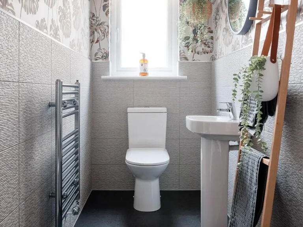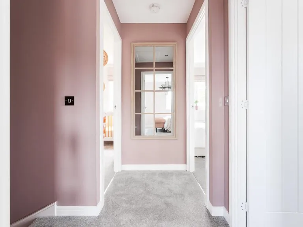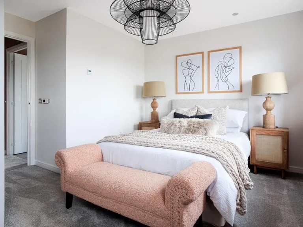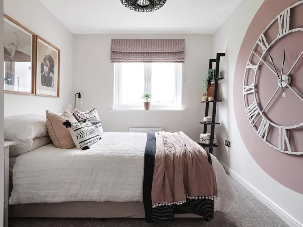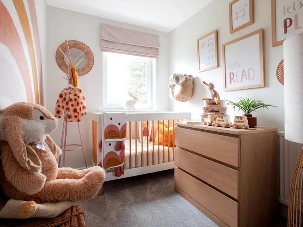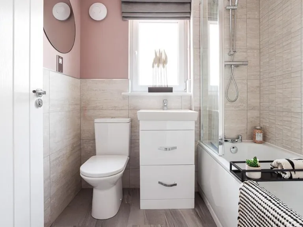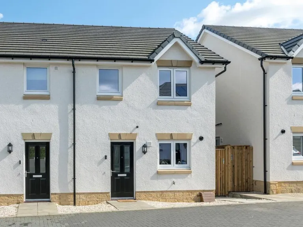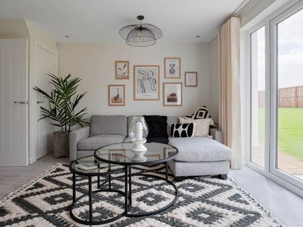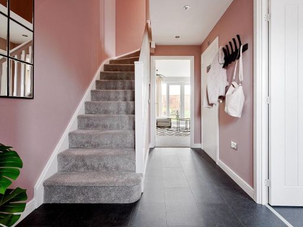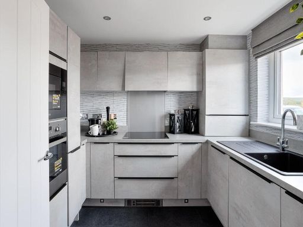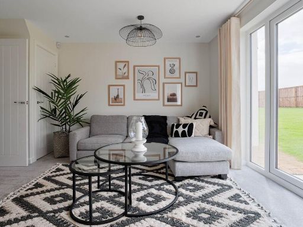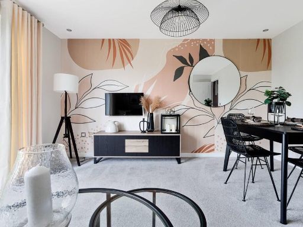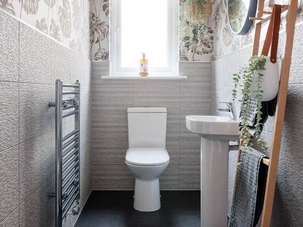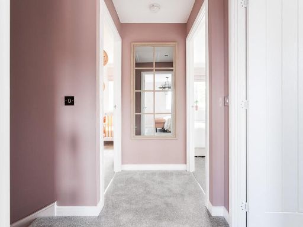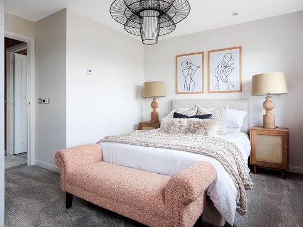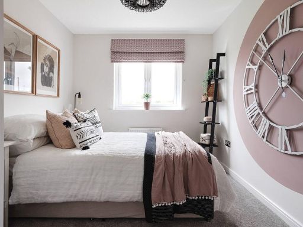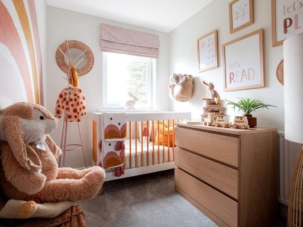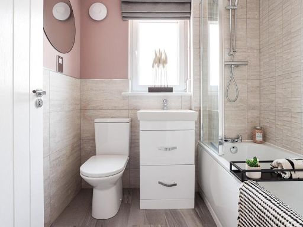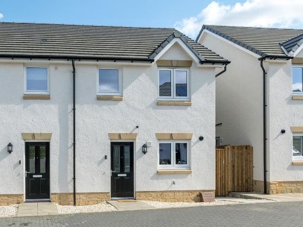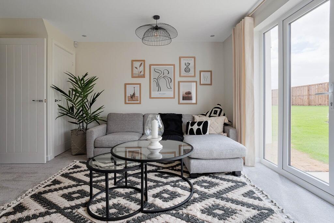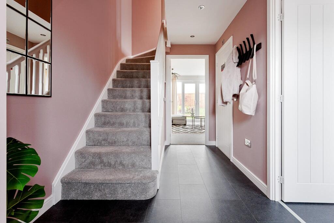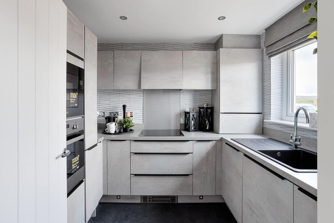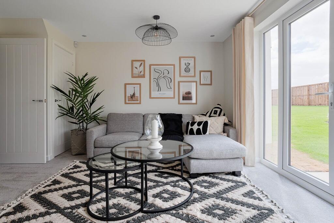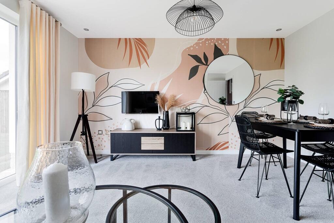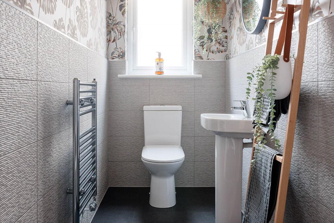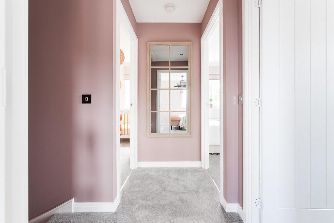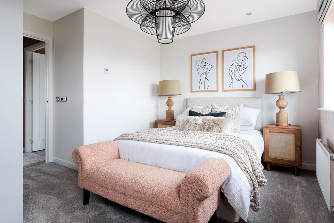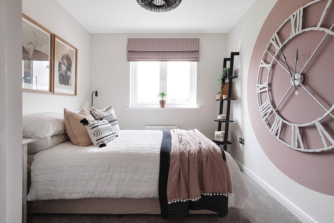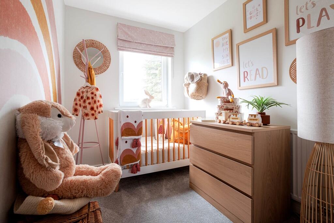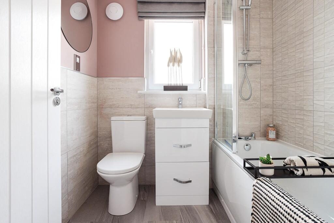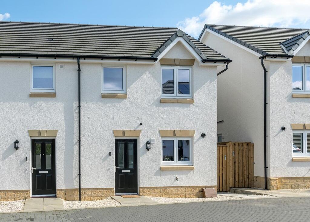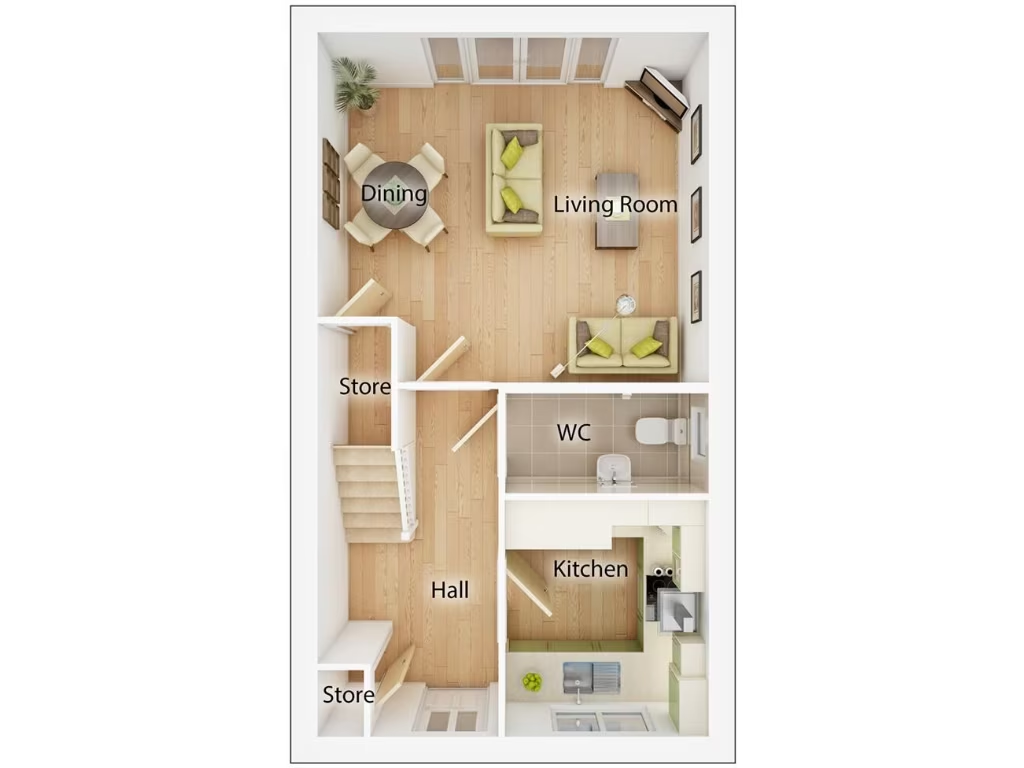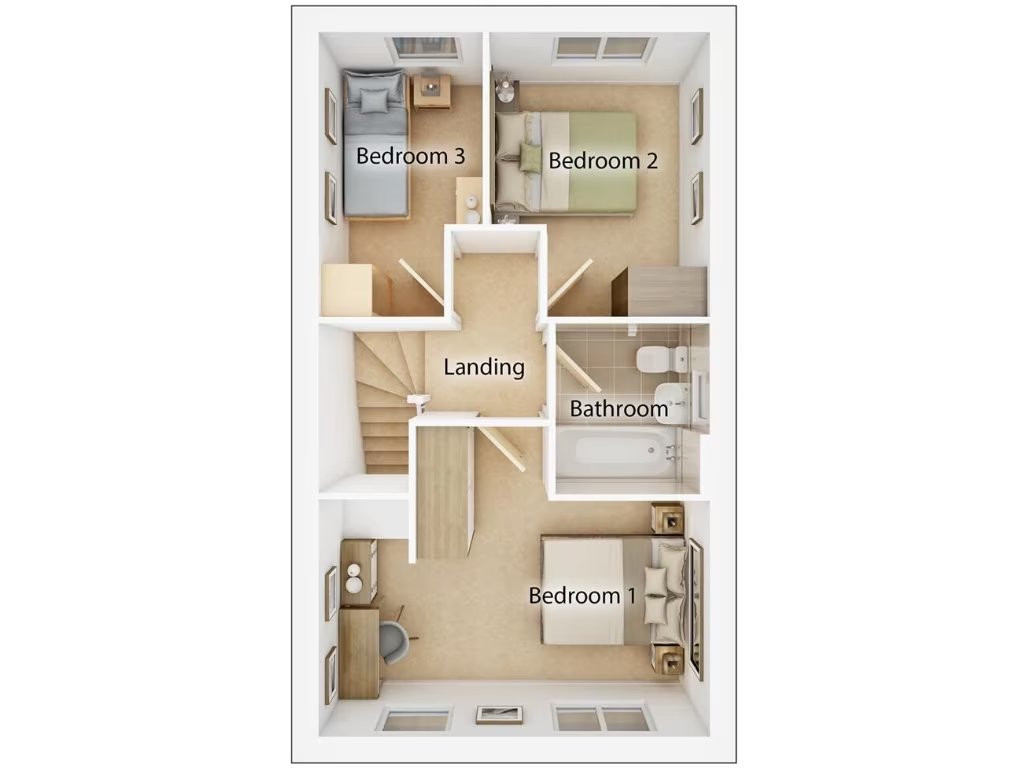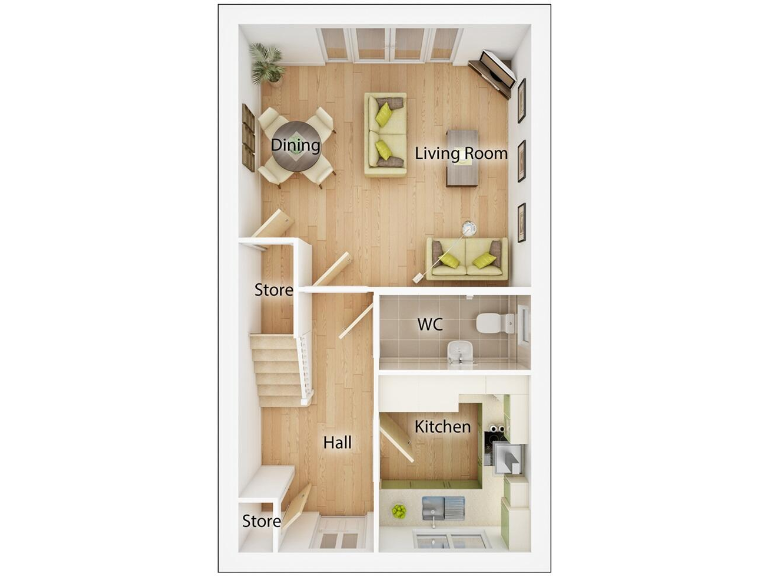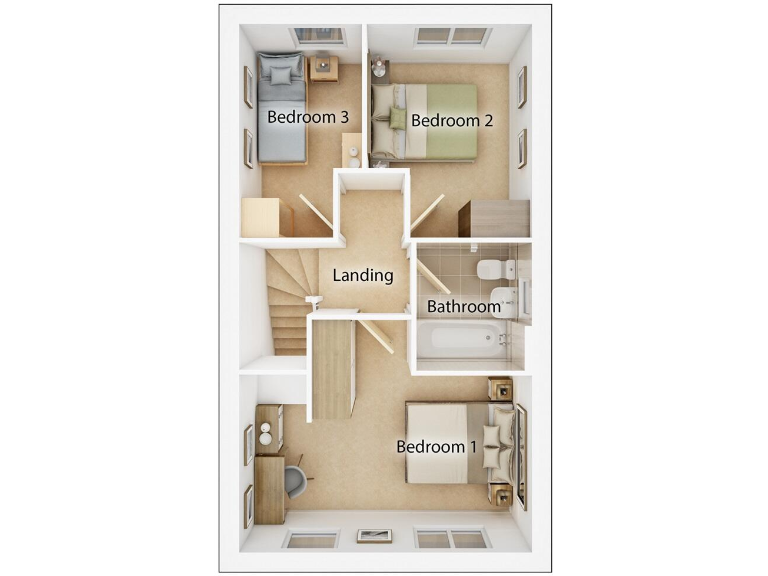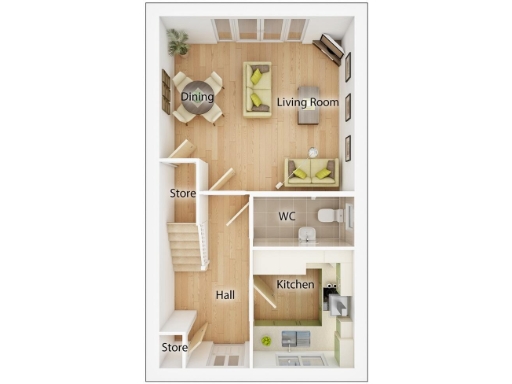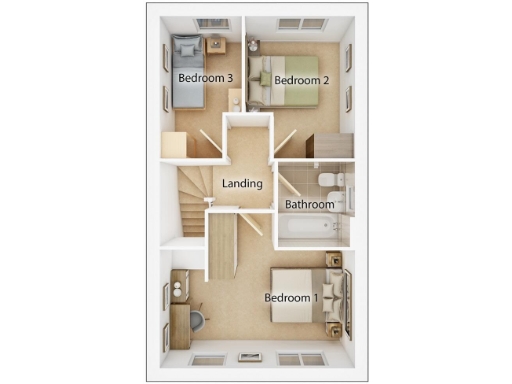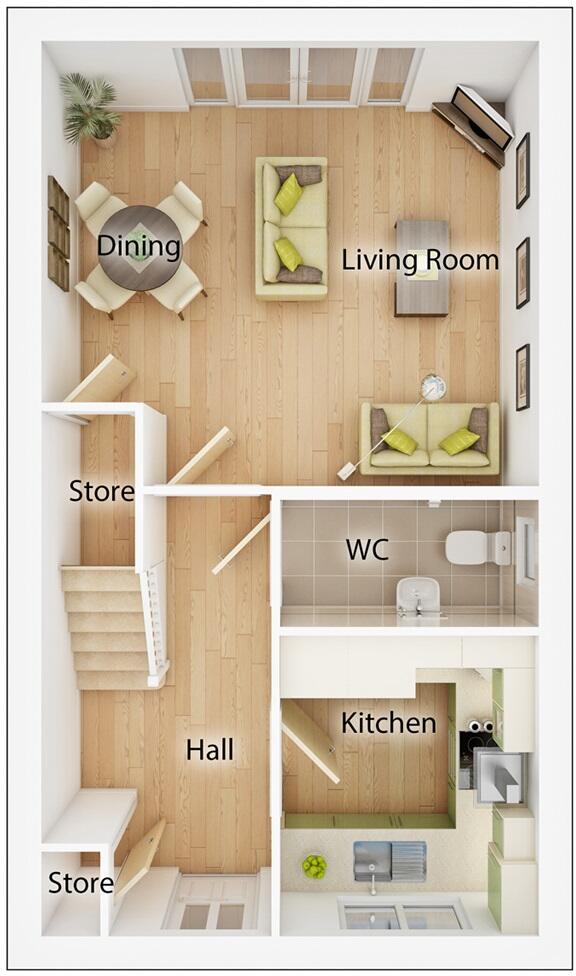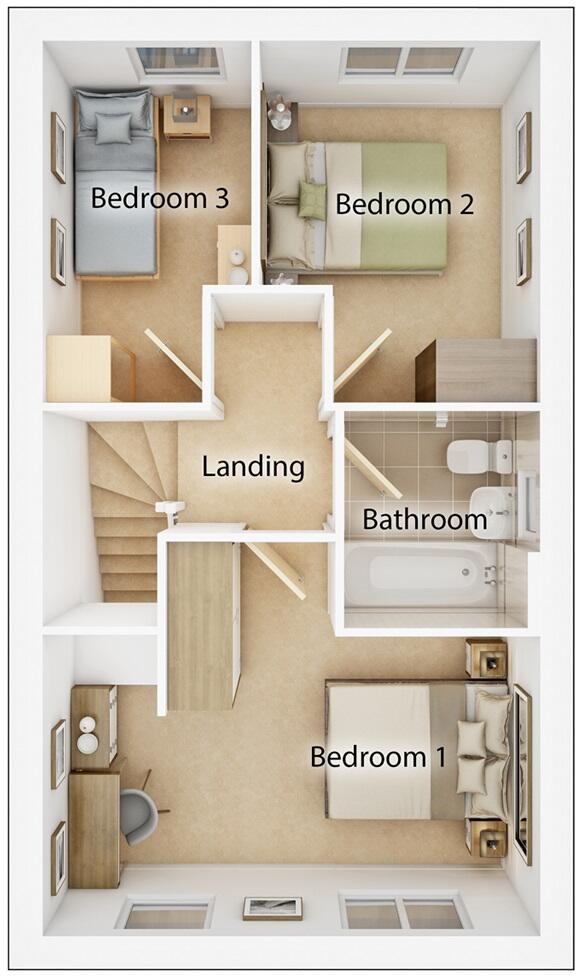Summary - IVY COTTAGE, CARNBROE ROAD ML5 4UF
3 bed 1 bath End of Terrace
Well‑specified new three‑bed home with garden and warranties for growing households.
Three-bedroom new-build with NHBC and two-year Taylor Wimpey warranty included.|French doors from lounge-diner to private rear garden.|Kitchen and flooring included; part‑exchange offer and LBTT contribution.|Porcelanosa tiles in family bathroom for an upgraded finish.|Two bedrooms fit standard double beds; third ideal as home office.|Overall size small — approx. 654 sq ft; compact room proportions.|Very slow broadband despite excellent mobile signal in the area.|Located in a very deprived area; consider local services and resale factors.
This three-bedroom end‑of‑terrace Baxter is a compact, modern family home with practical fittings and new‑build guarantees. The open lounge-diner with French doors connects directly to a private rear garden, offering easy indoor‑outdoor living for children and weekend barbecues. The kitchen and flooring are included, and Porcelanosa tiles in the family bathroom add an elevated finish.
The layout suits families or professional couples: two bedrooms fit standard doubles, and the third makes a useful home office or nursery. Built by a national developer, the house benefits from a 10‑year NHBC warranty plus a Taylor Wimpey two‑year warranty, and part‑exchange is available with a contribution towards LBTT.
Be aware this is a small home (approx. 654 sq ft) in an area described as very deprived, and broadband speeds are very slow despite excellent mobile signal. There is an estate management fee (£284) and moderate council tax; buyers should factor these running costs and the compact room sizes into their decision.
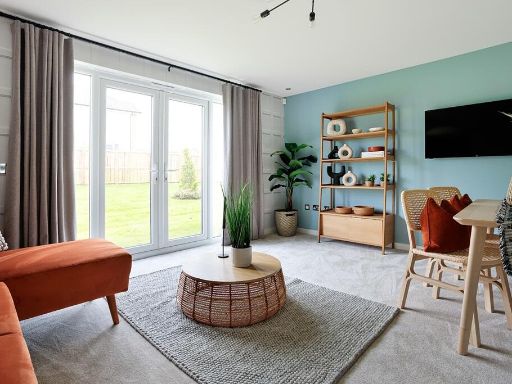 3 bedroom semi-detached house for sale in Carnbroe,
Carnbroe,
ML5 4UF, ML5 — £255,000 • 3 bed • 1 bath • 684 ft²
3 bedroom semi-detached house for sale in Carnbroe,
Carnbroe,
ML5 4UF, ML5 — £255,000 • 3 bed • 1 bath • 684 ft²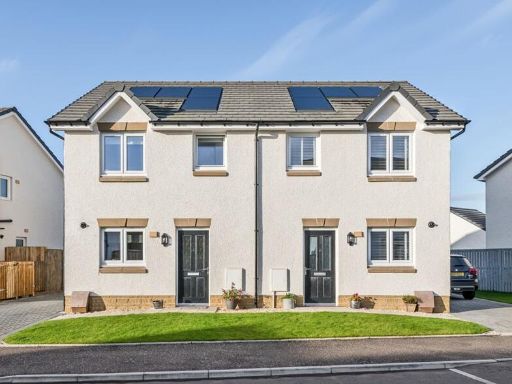 3 bedroom end of terrace house for sale in Carnbroe,
Carnbroe,
ML5 4UF, ML5 — £249,995 • 3 bed • 1 bath • 684 ft²
3 bedroom end of terrace house for sale in Carnbroe,
Carnbroe,
ML5 4UF, ML5 — £249,995 • 3 bed • 1 bath • 684 ft²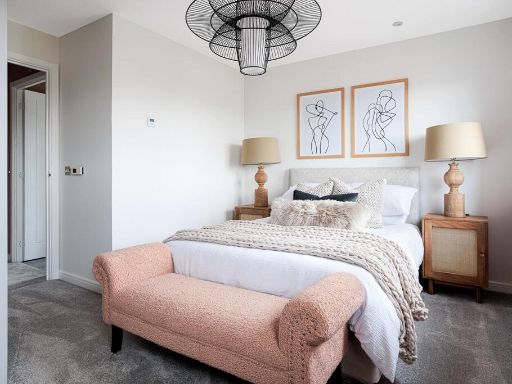 3 bedroom end of terrace house for sale in Main Street,
Glenboig,
North Lanarkshire
ML5 2RD, ML5 — £264,000 • 3 bed • 1 bath • 653 ft²
3 bedroom end of terrace house for sale in Main Street,
Glenboig,
North Lanarkshire
ML5 2RD, ML5 — £264,000 • 3 bed • 1 bath • 653 ft²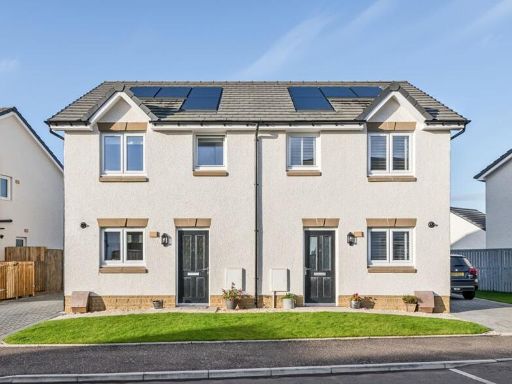 3 bedroom semi-detached house for sale in Main Street,
Glenboig,
North Lanarkshire
ML5 2RD, ML5 — £263,000 • 3 bed • 1 bath • 653 ft²
3 bedroom semi-detached house for sale in Main Street,
Glenboig,
North Lanarkshire
ML5 2RD, ML5 — £263,000 • 3 bed • 1 bath • 653 ft²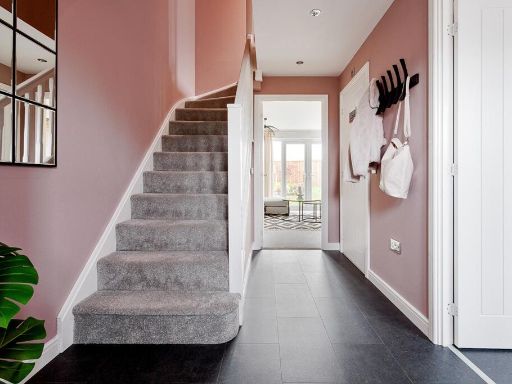 3 bedroom semi-detached house for sale in off Lapwing Drive,
Cambuslang,
Glasgow,
G72 6AT, G72 — £256,500 • 3 bed • 1 bath • 654 ft²
3 bedroom semi-detached house for sale in off Lapwing Drive,
Cambuslang,
Glasgow,
G72 6AT, G72 — £256,500 • 3 bed • 1 bath • 654 ft²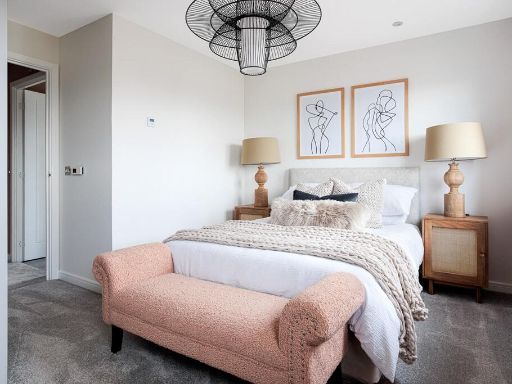 3 bedroom end of terrace house for sale in off Carmuirs Drive, Newarthill,
Motherwell,
North Lanarkshire
ML1 5US, ML1 — £233,500 • 3 bed • 1 bath • 654 ft²
3 bedroom end of terrace house for sale in off Carmuirs Drive, Newarthill,
Motherwell,
North Lanarkshire
ML1 5US, ML1 — £233,500 • 3 bed • 1 bath • 654 ft²