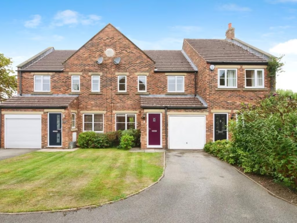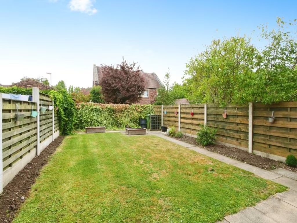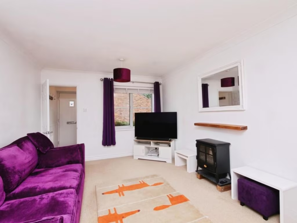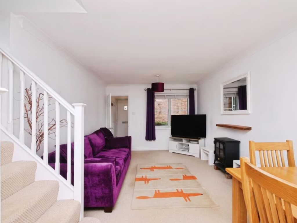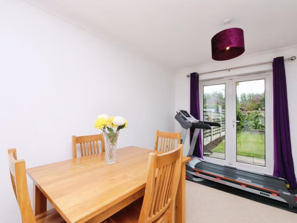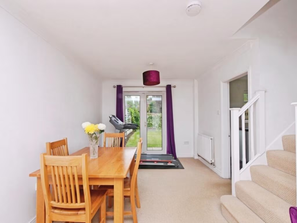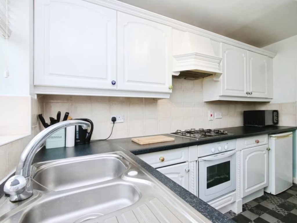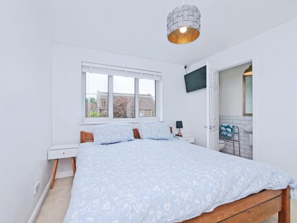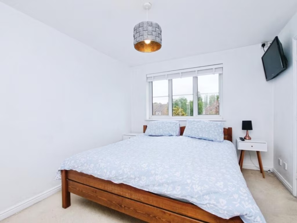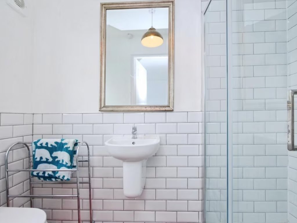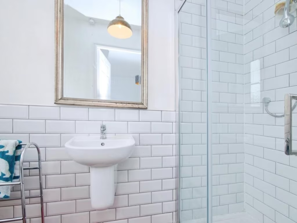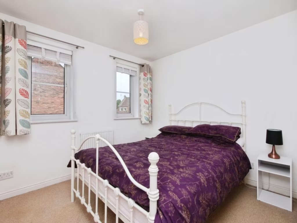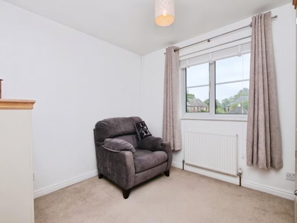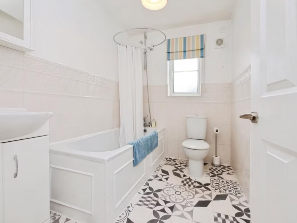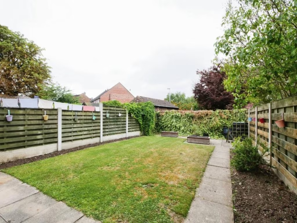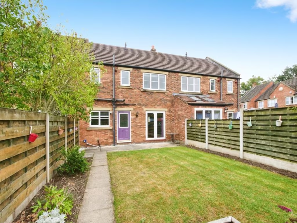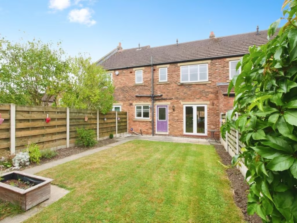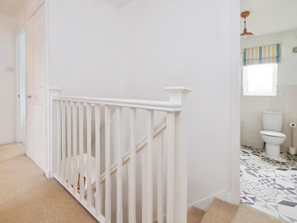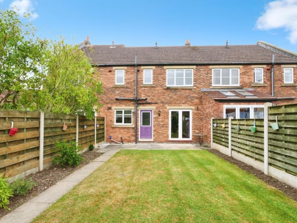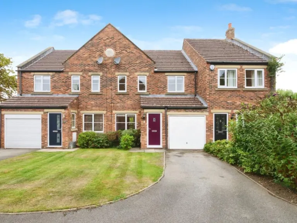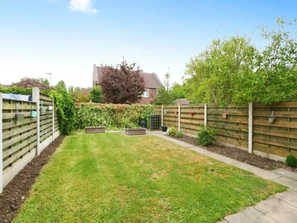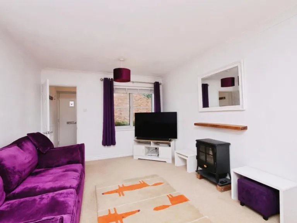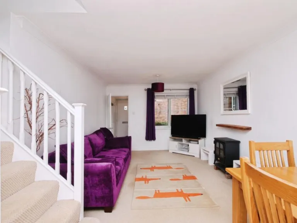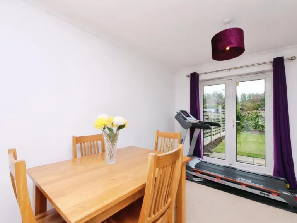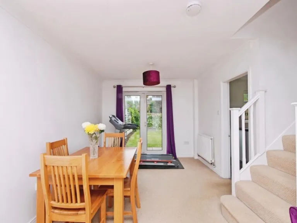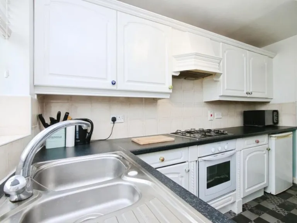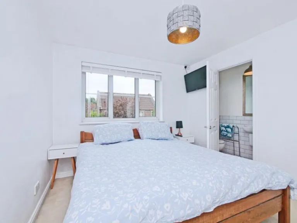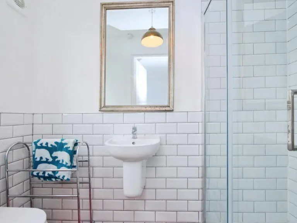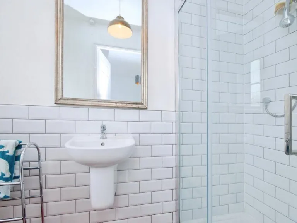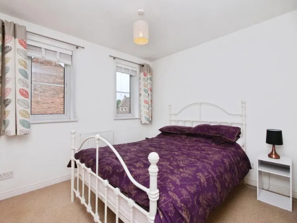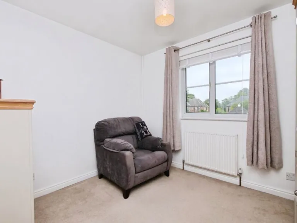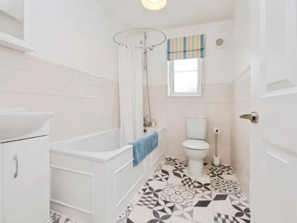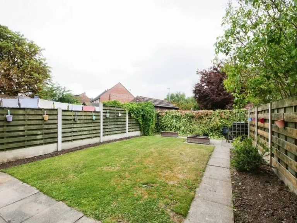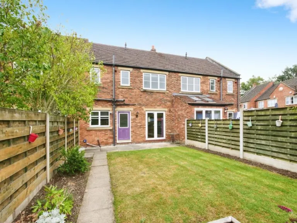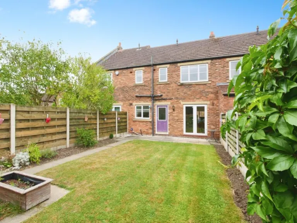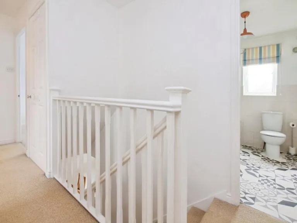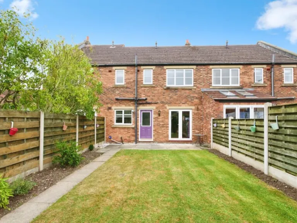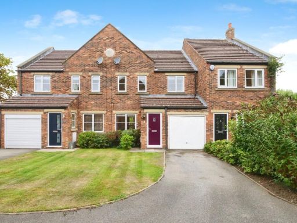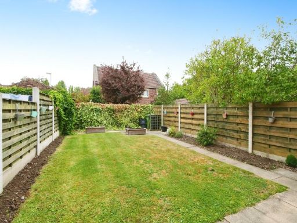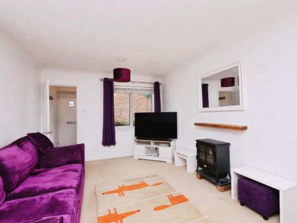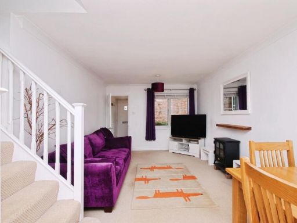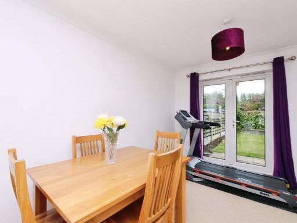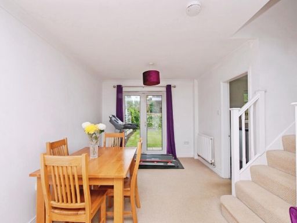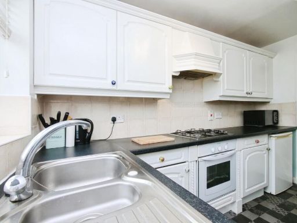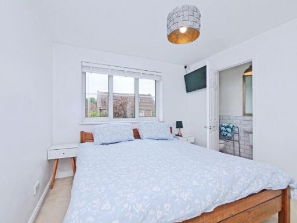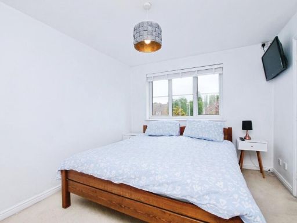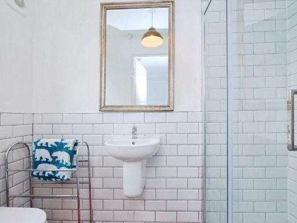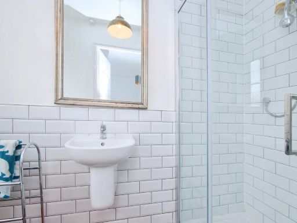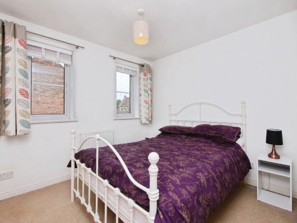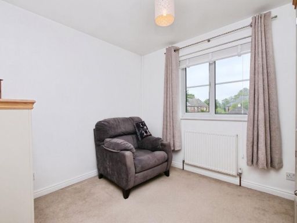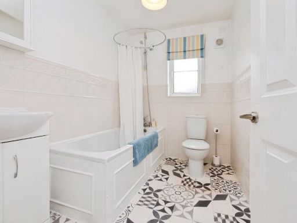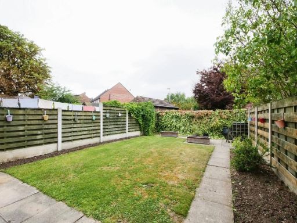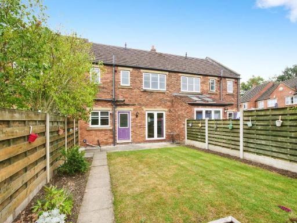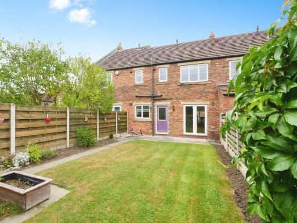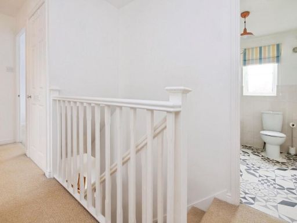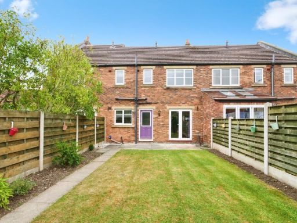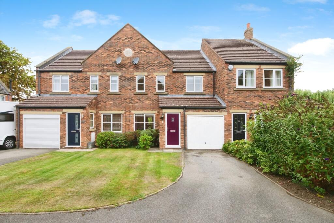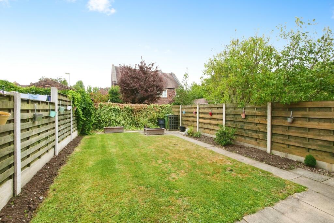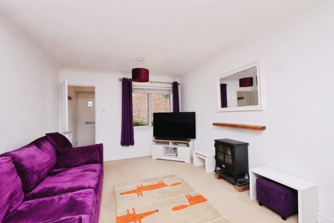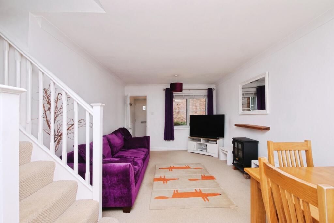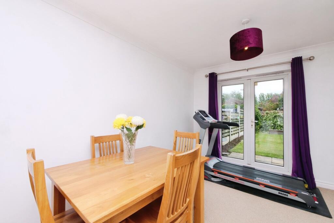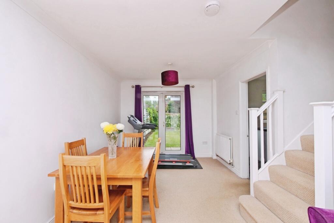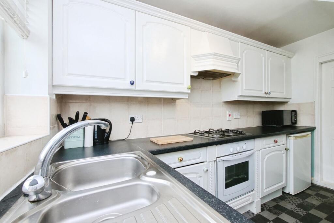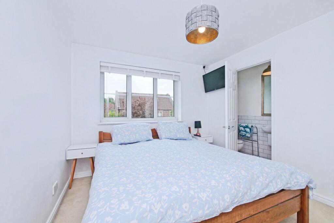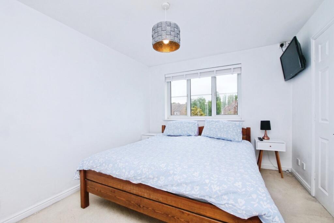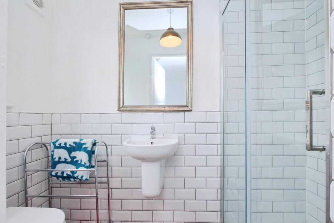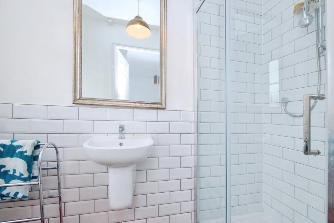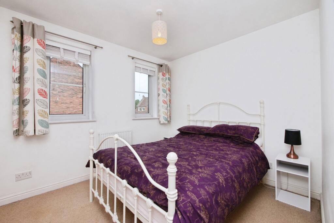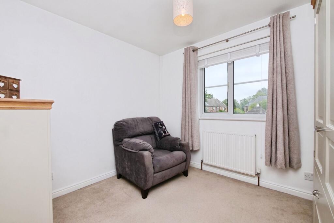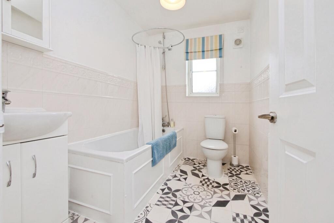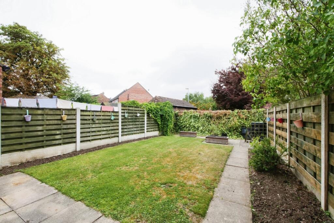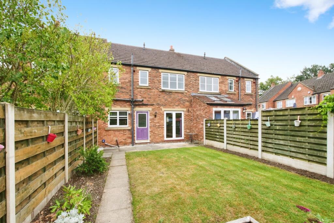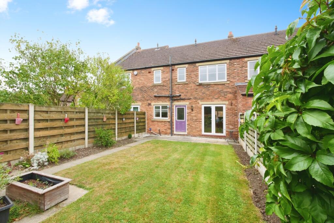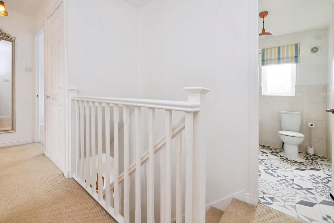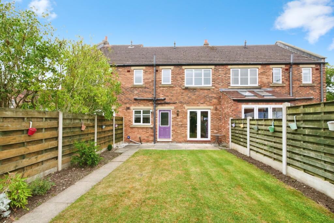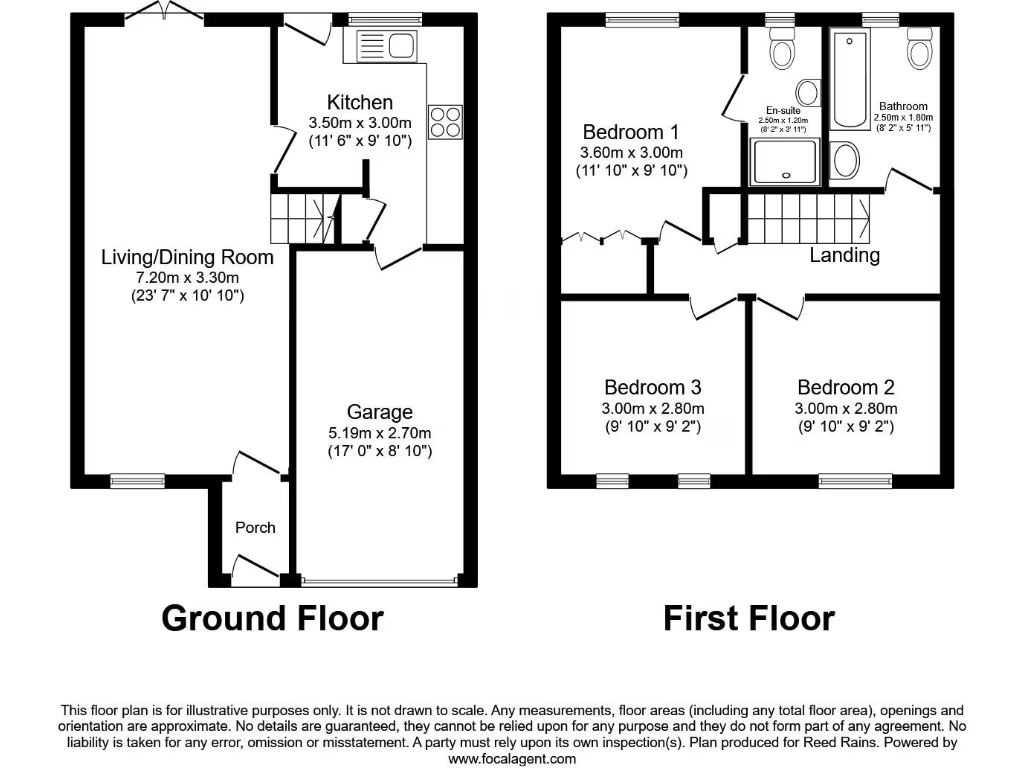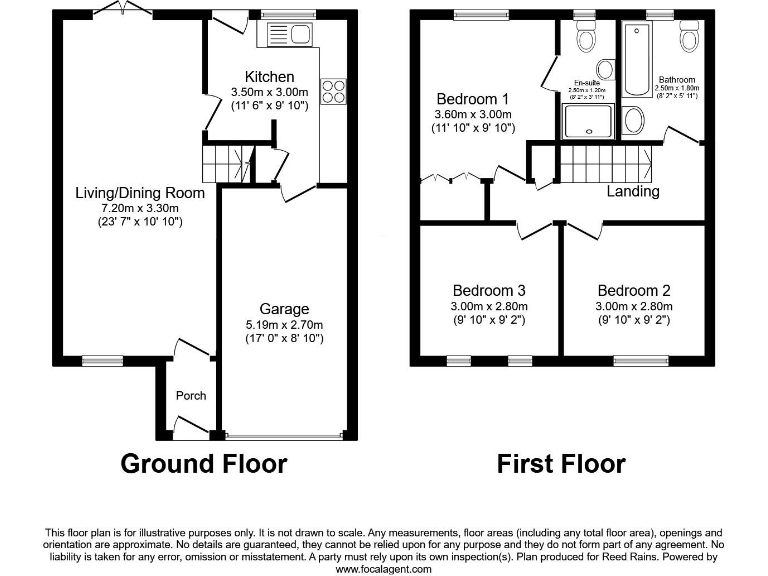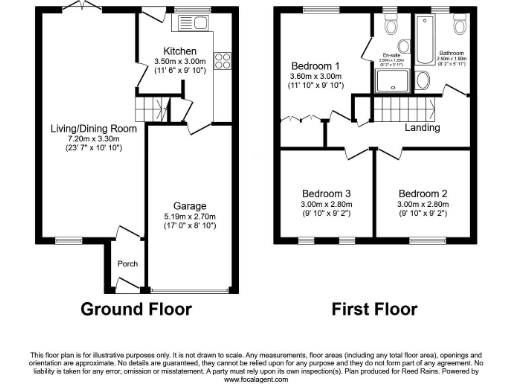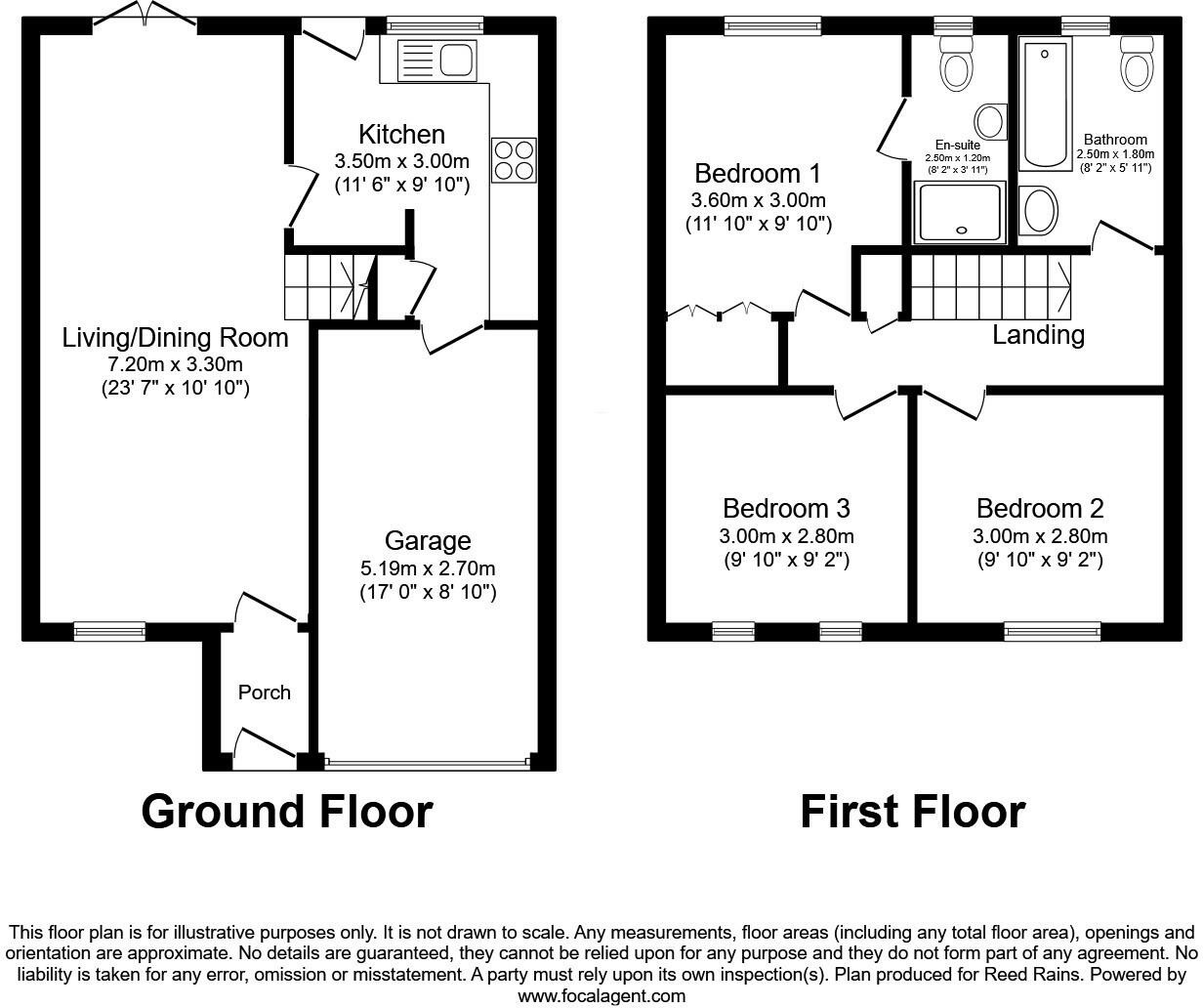Summary - 3 ROSECROFT WAY YORK YO30 5FN
3 bed 2 bath House
Well-presented three-bedroom townhouse in a peaceful cul-de-sac, close to York centre and top schools..
- Quiet cul-de-sac location close to York centre
- Three bedrooms; main bedroom with ensuite and built-in wardrobes
- Through lounge-diner with garden-facing French doors
- Driveway plus single integral garage (single-car parking)
- Private low-maintenance rear garden
- Constructed 2003–2006; generally well maintained
- Average overall size (approx. 889 sq ft)
- Buyers should verify boiler and glazing ages during survey
Tucked in a quiet cul-de-sac on a popular York development, this well-presented mid-terrace townhouse offers a practical layout for families. The through lounge-diner and kitchen give comfortable daily living space, while double glazing and a gas boiler provide efficient, modern essentials.
There are three good bedrooms, including a main with built-in wardrobes and an ensuite; a separate family bathroom serves the other bedrooms. Externally you’ll find a private low-maintenance rear garden, driveway and integral garage — convenient for storage and parking but sized for a single vehicle.
At around 889 sq ft the house is an average-sized family home, so buyers seeking larger living areas should note space is compact compared with larger detached houses. Constructed in the mid-2000s, the property appears well maintained; however, buyers should confirm boiler age, glazing installation and any remaining warranty details during survey.
Located roughly 2 miles north of York city centre with good bus links and riverside walks, the home sits close to several well-regarded schools and low-crime, affluent surroundings. Freehold tenure, no flood risk and affordable council tax add to the practical appeal. Viewing is recommended to appreciate the presentation and layout in person.
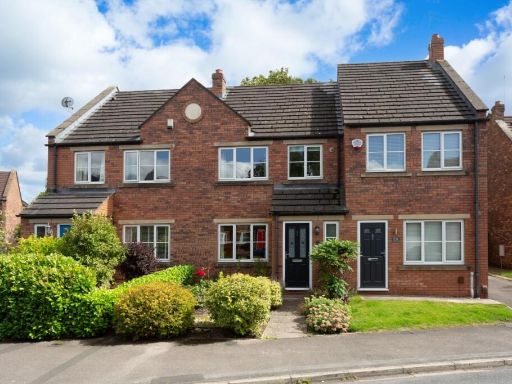 3 bedroom town house for sale in Fylingdale Avenue, York, YO30 — £370,000 • 3 bed • 1 bath • 899 ft²
3 bedroom town house for sale in Fylingdale Avenue, York, YO30 — £370,000 • 3 bed • 1 bath • 899 ft²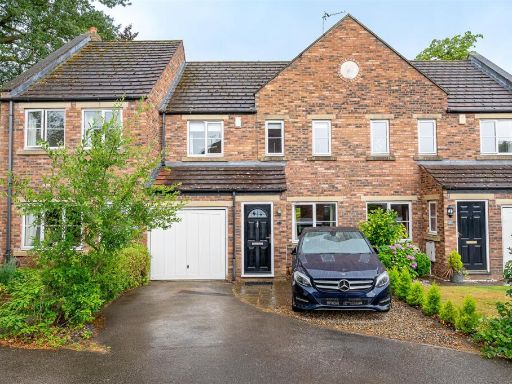 3 bedroom terraced house for sale in Rosecroft Way, Shipton Road, York YO30 5FN, YO30 — £350,000 • 3 bed • 2 bath • 988 ft²
3 bedroom terraced house for sale in Rosecroft Way, Shipton Road, York YO30 5FN, YO30 — £350,000 • 3 bed • 2 bath • 988 ft²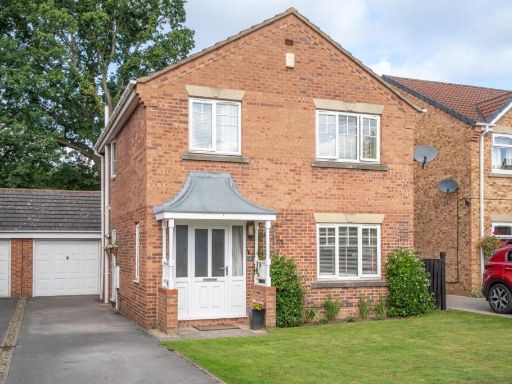 3 bedroom detached house for sale in Lundy Close, York, YO30 — £375,000 • 3 bed • 2 bath • 1020 ft²
3 bedroom detached house for sale in Lundy Close, York, YO30 — £375,000 • 3 bed • 2 bath • 1020 ft²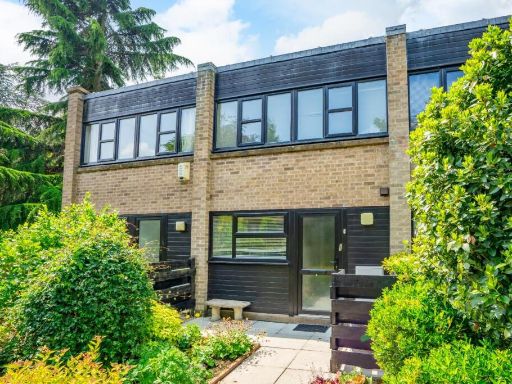 3 bedroom town house for sale in Ouse Lea, York, YO30 — £300,000 • 3 bed • 1 bath • 845 ft²
3 bedroom town house for sale in Ouse Lea, York, YO30 — £300,000 • 3 bed • 1 bath • 845 ft²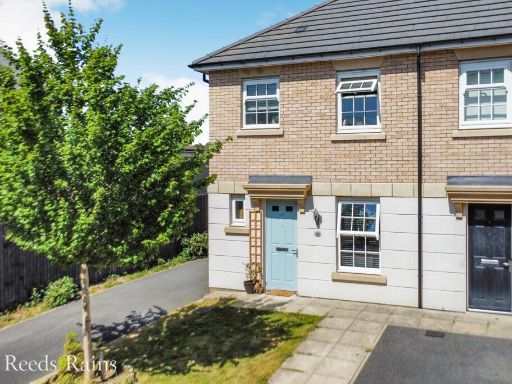 3 bedroom end of terrace house for sale in Farro Drive, York, North Yorkshire, YO30 — £320,000 • 3 bed • 2 bath • 814 ft²
3 bedroom end of terrace house for sale in Farro Drive, York, North Yorkshire, YO30 — £320,000 • 3 bed • 2 bath • 814 ft²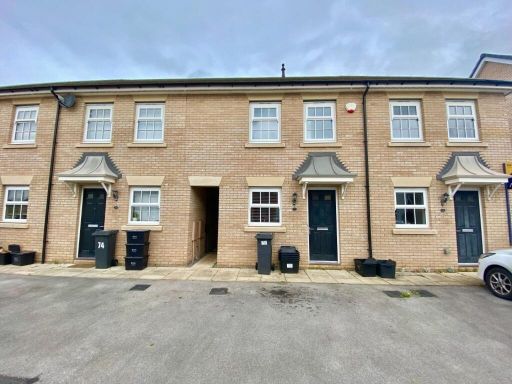 3 bedroom terraced house for sale in Farro Drive, York, North Yorkshire, YO30 — £315,000 • 3 bed • 2 bath • 799 ft²
3 bedroom terraced house for sale in Farro Drive, York, North Yorkshire, YO30 — £315,000 • 3 bed • 2 bath • 799 ft²