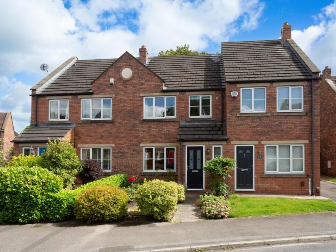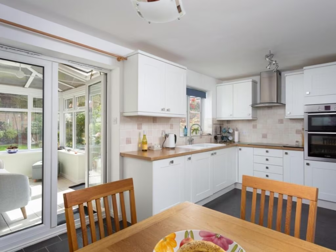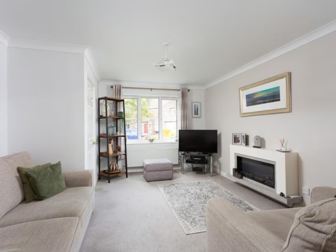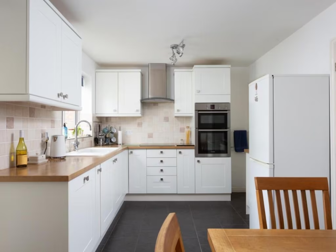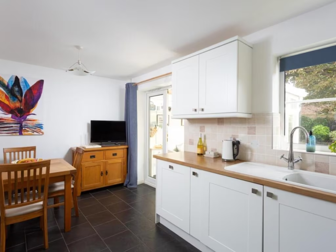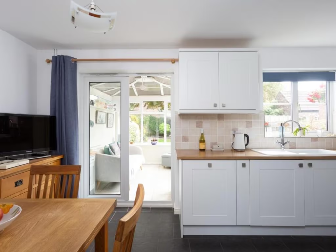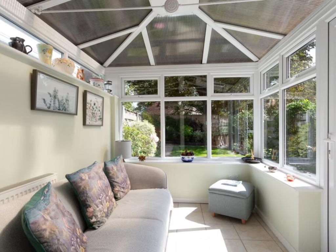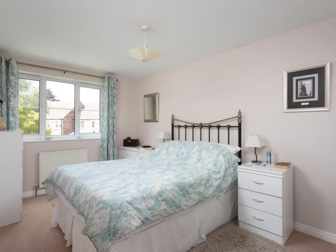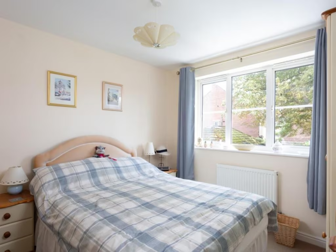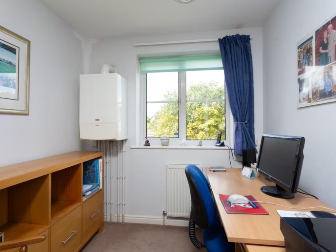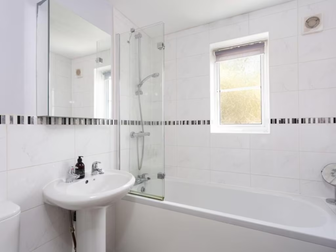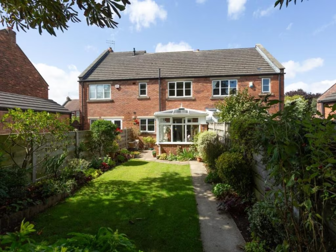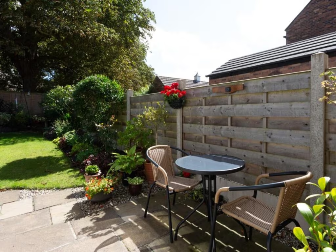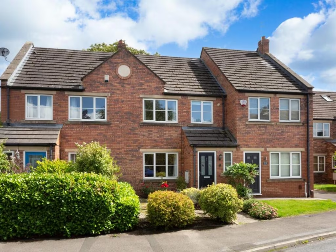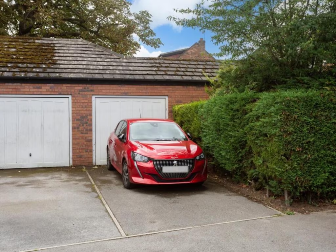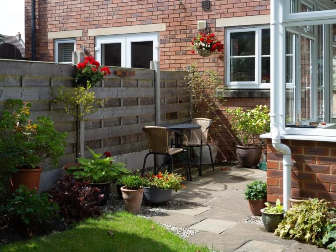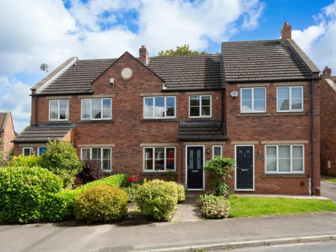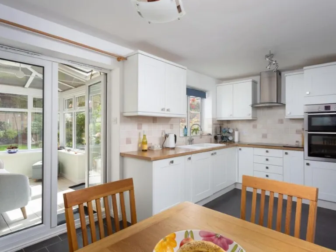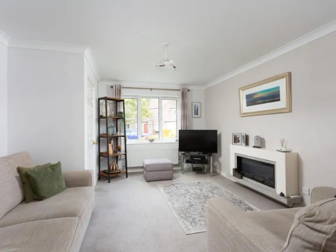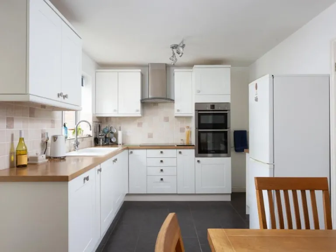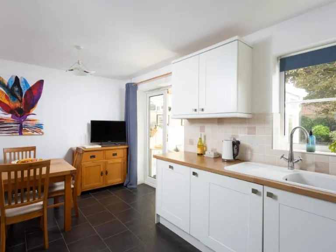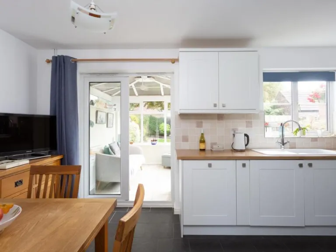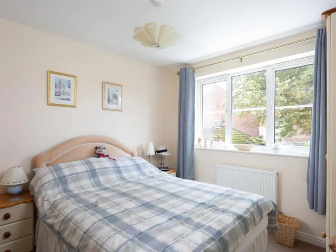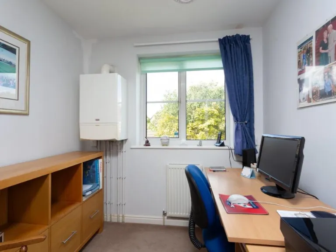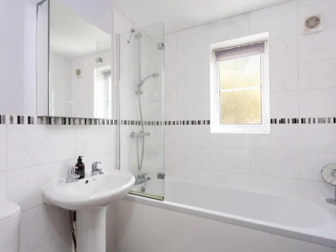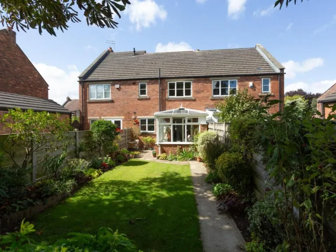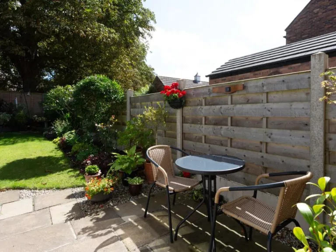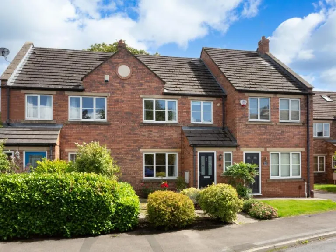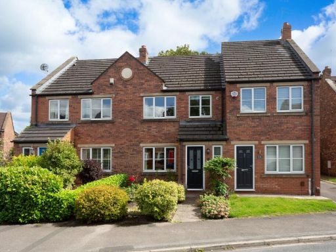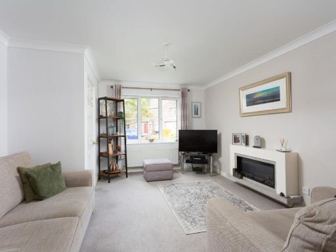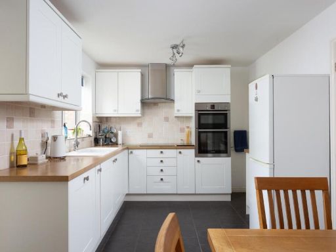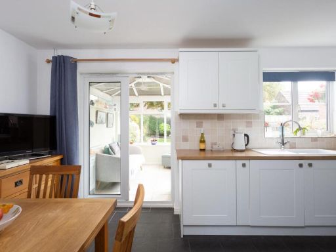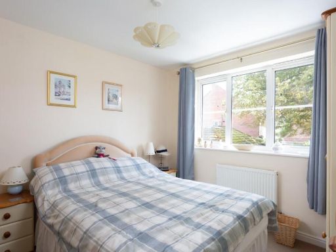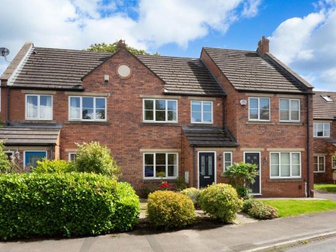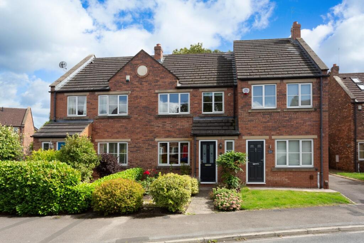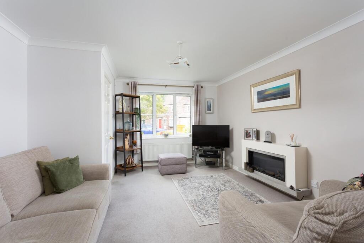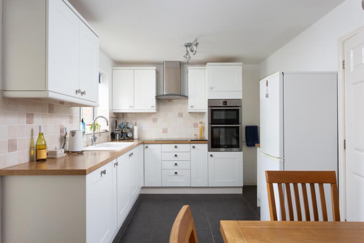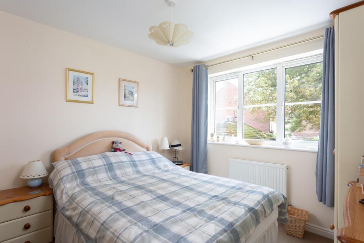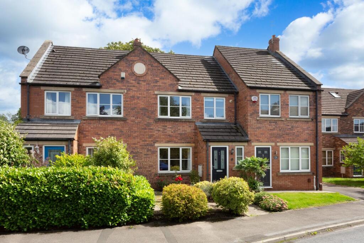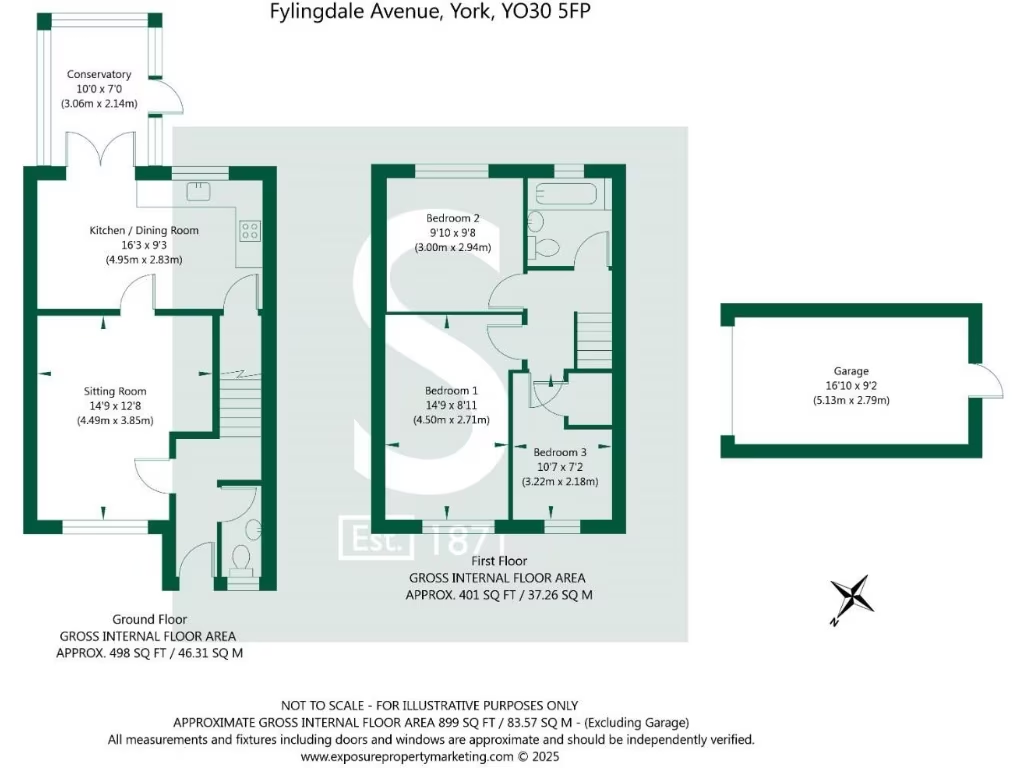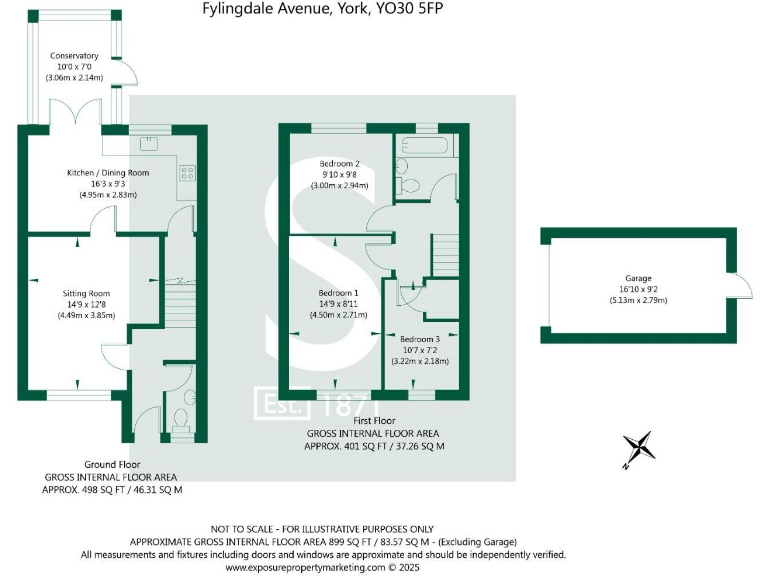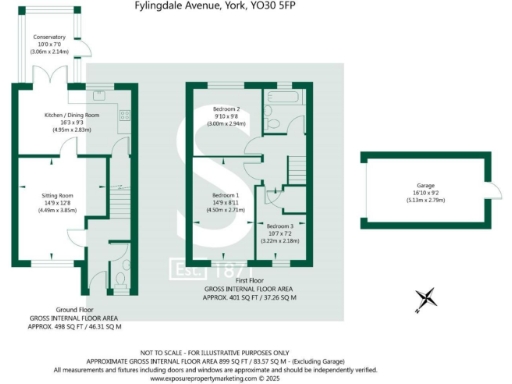Summary - 7 FYLINGDALE AVENUE YORK YO30 5FP
3 bed 1 bath Town House
Three-bedroom home with garden room, garage and easy access to York city centre..
- Three well-proportioned first-floor bedrooms
- Open-plan dining kitchen with integrated Bosch appliances
- Extended garden room opening onto paved patio
- Brick-built garage with power, lighting and parking space
- Private, well-manicured rear garden with mature borders
- Single family bathroom only; no en-suite provision
- Small plot size; limited external expansion potential
- Freehold tenure, low flood and crime risk
This well-presented three-bedroom townhouse sits in a popular Persimmon development close to York city centre and the A19. The layout suits families or professionals seeking low-maintenance living: a light sitting room with feature fireplace flows to an open-plan dining kitchen and an extended garden room opening onto a neat, landscaped rear garden.
The kitchen is fitted with integrated Bosch appliances and useful storage, while the garden room and paved patio create practical indoor–outdoor space for entertaining. Outside there is a brick-built garage with power and lighting and an allocated parking space directly in front.
Upstairs offers three well-proportioned bedrooms served by a stylish family bathroom. The property is freehold, on an average-sized plot with low flood and crime risk, fast broadband potential and easy access to local schools and amenities.
Notable drawbacks: the home has a single family bathroom, a relatively small plot, and the garden room is a uPVC conservatory rather than a full brick extension. There are no current planning permissions. Buyers wanting more space or additional bathrooms should factor potential renovation costs.
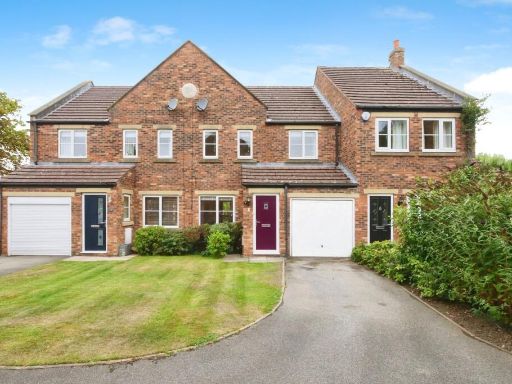 3 bedroom house for sale in Rosecroft Way, York, North Yorkshire, YO30 — £325,000 • 3 bed • 2 bath • 889 ft²
3 bedroom house for sale in Rosecroft Way, York, North Yorkshire, YO30 — £325,000 • 3 bed • 2 bath • 889 ft²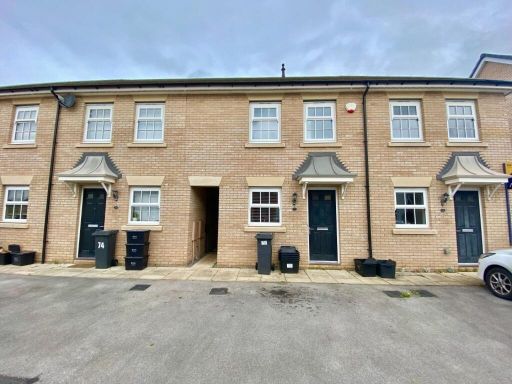 3 bedroom terraced house for sale in Farro Drive, York, North Yorkshire, YO30 — £315,000 • 3 bed • 2 bath • 799 ft²
3 bedroom terraced house for sale in Farro Drive, York, North Yorkshire, YO30 — £315,000 • 3 bed • 2 bath • 799 ft²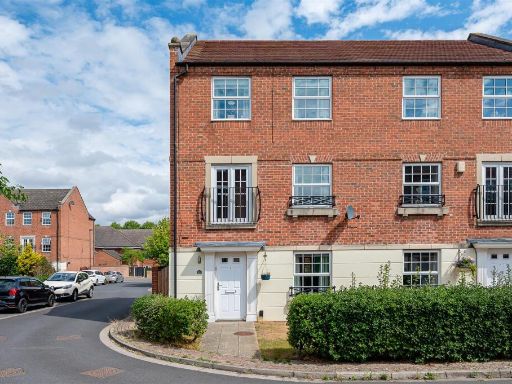 4 bedroom semi-detached house for sale in Regent Mews, York, YO26 5TD, YO26 — £395,000 • 4 bed • 2 bath • 1364 ft²
4 bedroom semi-detached house for sale in Regent Mews, York, YO26 5TD, YO26 — £395,000 • 4 bed • 2 bath • 1364 ft²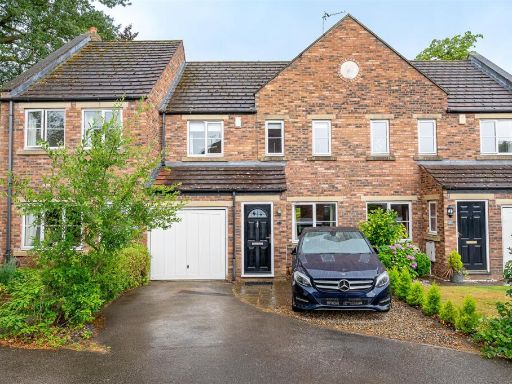 3 bedroom terraced house for sale in Rosecroft Way, Shipton Road, York YO30 5FN, YO30 — £350,000 • 3 bed • 2 bath • 988 ft²
3 bedroom terraced house for sale in Rosecroft Way, Shipton Road, York YO30 5FN, YO30 — £350,000 • 3 bed • 2 bath • 988 ft²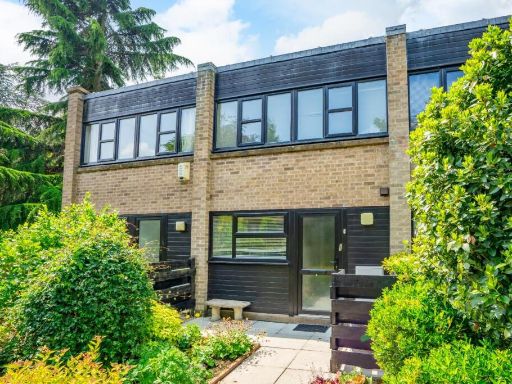 3 bedroom town house for sale in Ouse Lea, York, YO30 — £300,000 • 3 bed • 1 bath • 845 ft²
3 bedroom town house for sale in Ouse Lea, York, YO30 — £300,000 • 3 bed • 1 bath • 845 ft²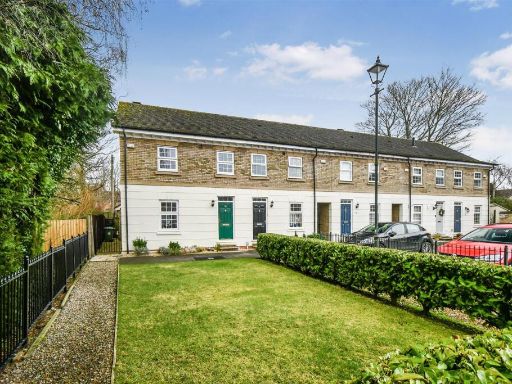 3 bedroom town house for sale in Regency Mews, Dringhouses, YO24 — £430,000 • 3 bed • 2 bath • 859 ft²
3 bedroom town house for sale in Regency Mews, Dringhouses, YO24 — £430,000 • 3 bed • 2 bath • 859 ft²