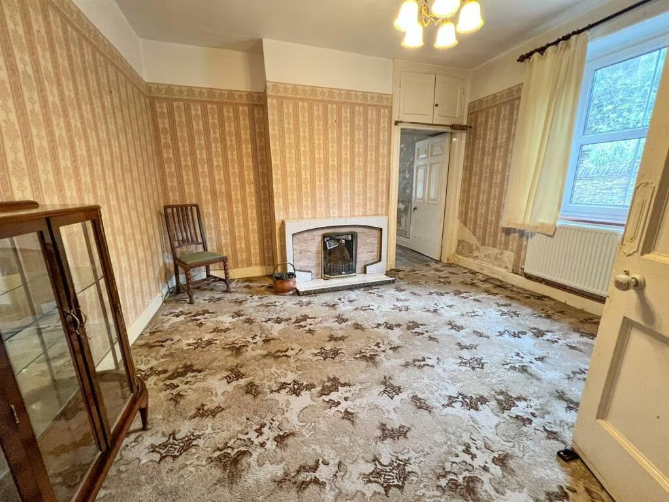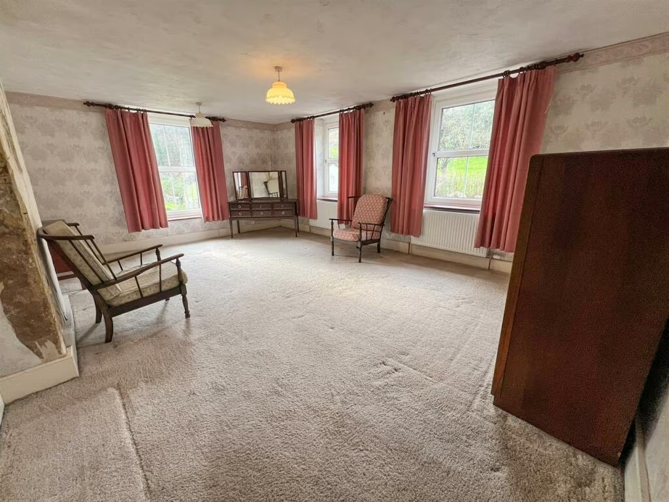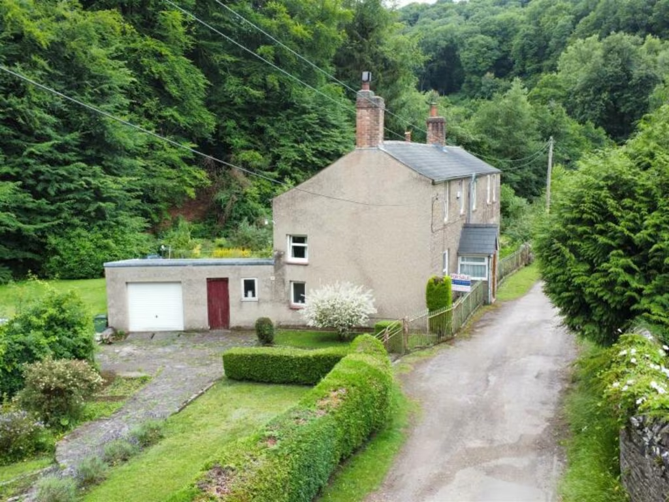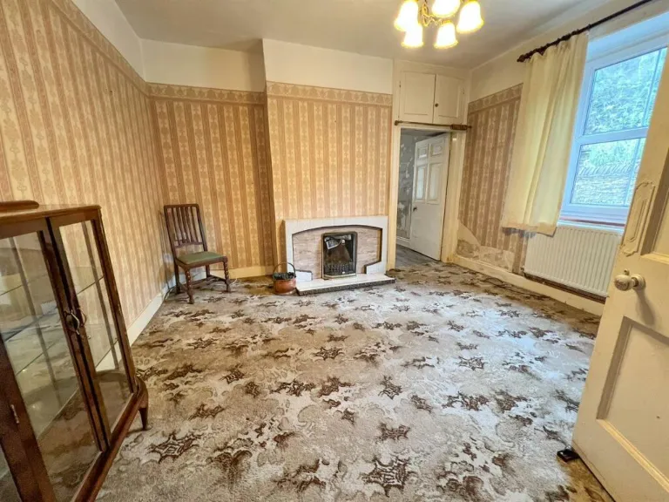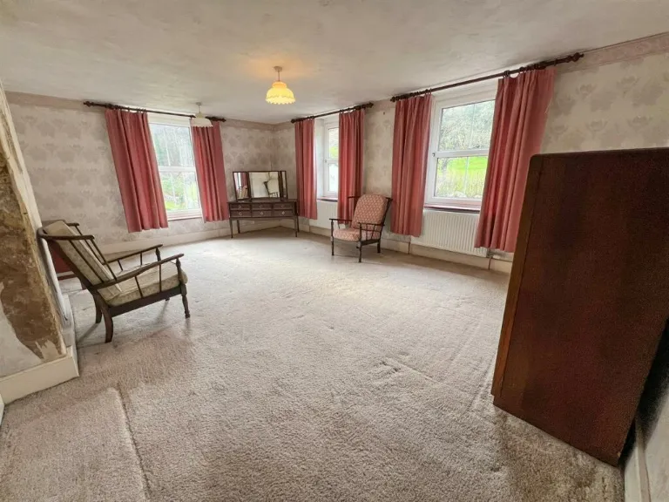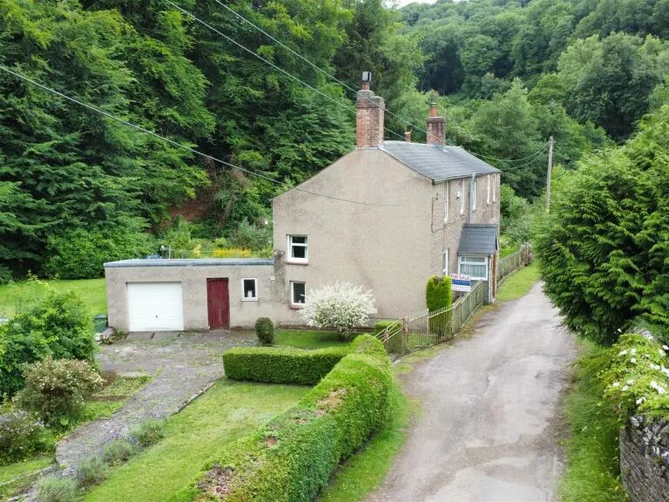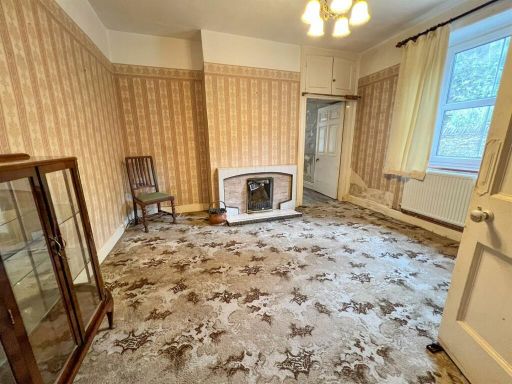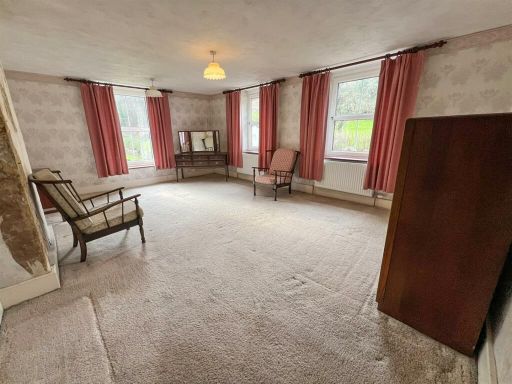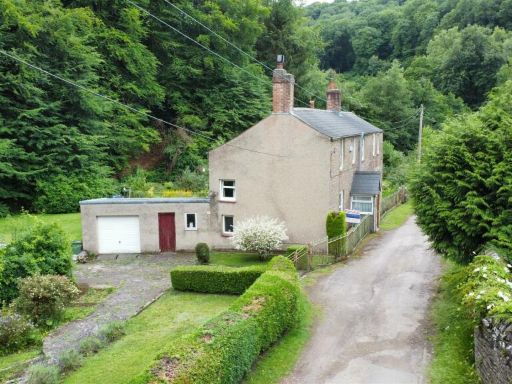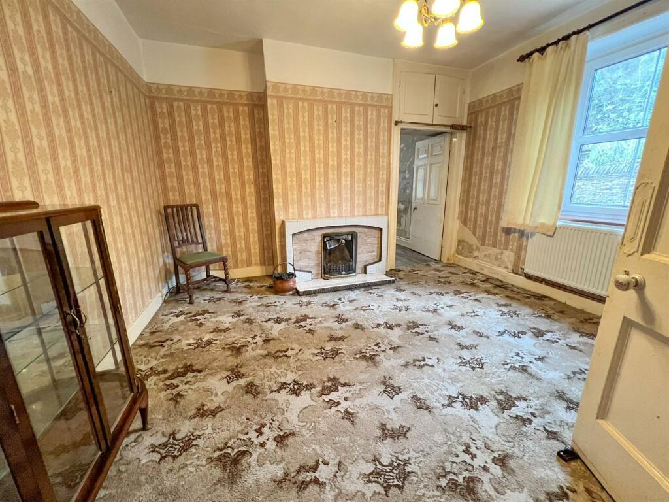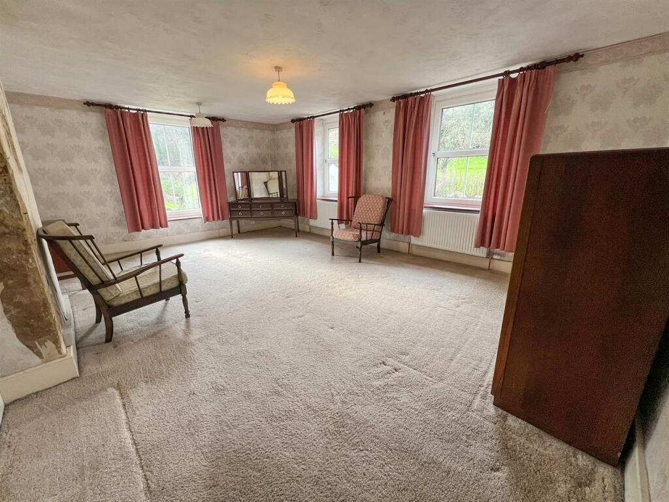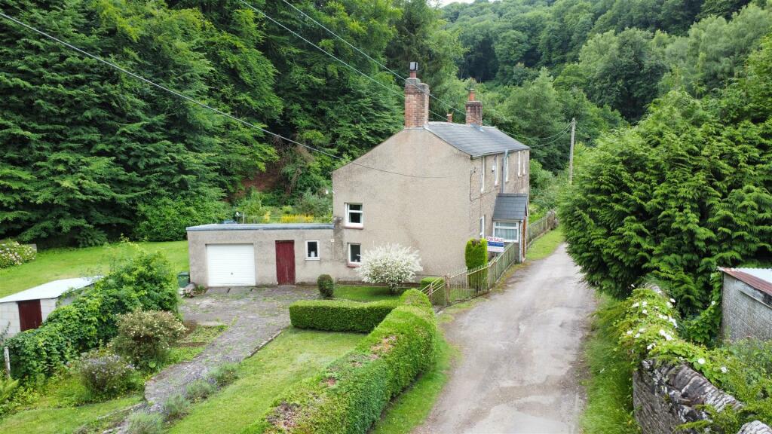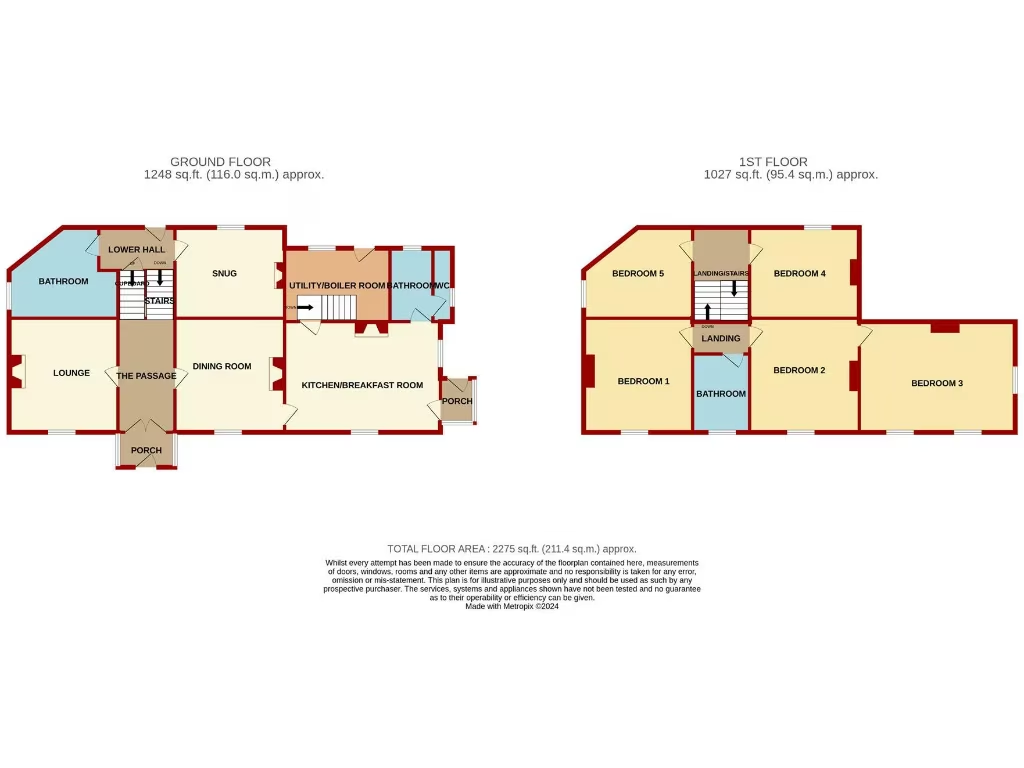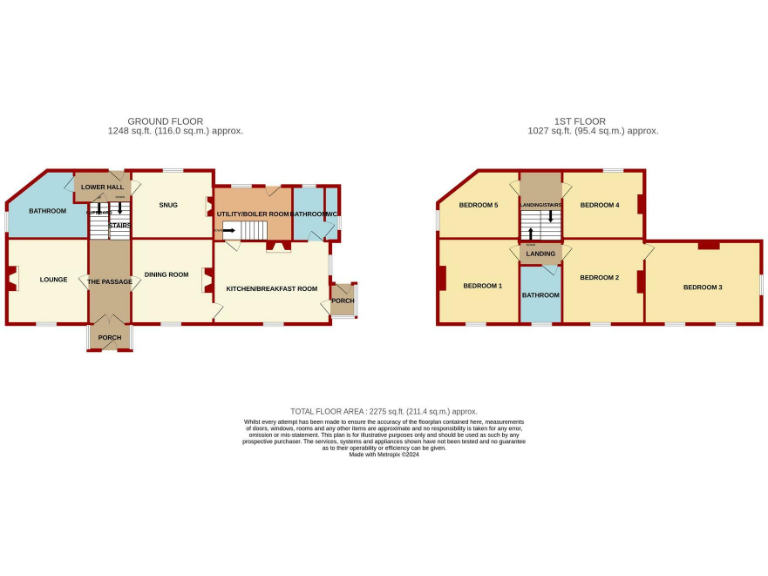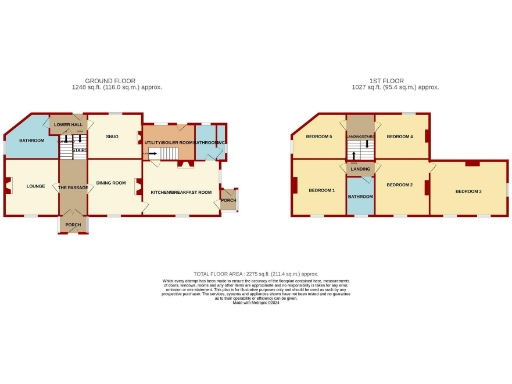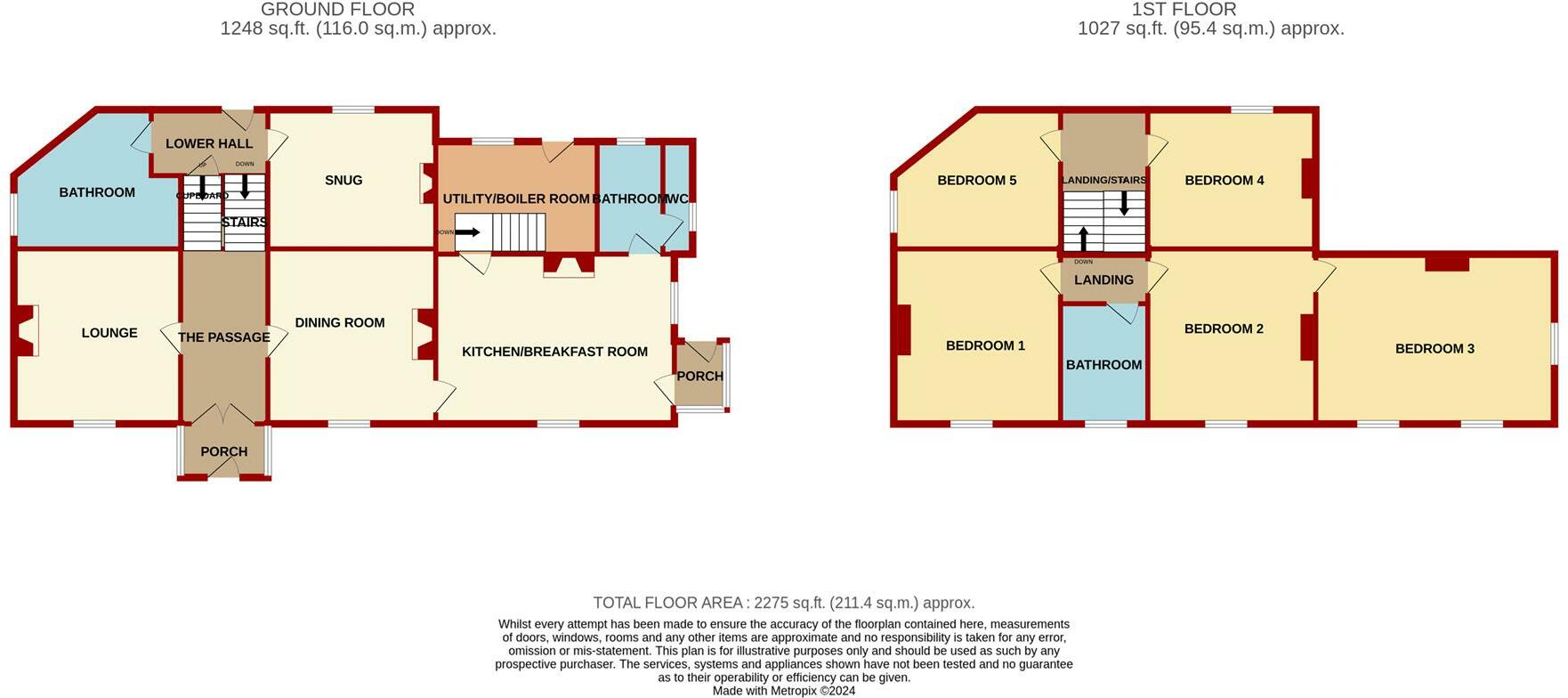Summary - AYLEFORD HOUSE, ROAD FROM BRADLEY COTTAGES TO CYDER MILL COTTAGE, AYLEFORD GL14 2UF
5 bed 3 bath Detached
Character-filled five-bedroom cottage with large gardens and woodland access — chain free.
Period stone cottage dating to 1866 with original character features
Gardens and grounds approximately 0.65 acres, direct brook and woodland access
Recently fitted kitchen and modern bathrooms included
Five bedrooms, three bathrooms, generous reception rooms
EPC rating G; likely high energy costs and retrofit needed
Heating: oil central heating plus woodburners; septic tank on site
No mobile signal; ultrafast Gigaclear broadband available
Off-street parking for two cars, detached garage and workshop
Ayleford House is a spacious five-bedroom Victorian cottage set in about 0.65 acres of mature, landscaped gardens and woodland edge. Period features — high ceilings, fireplaces and exposed timber skirtings — combine with a newly fitted kitchen and recently updated bathrooms to provide comfortable family living in a peaceful no-through lane. The plot includes direct access to Soudley Brook, productive garden areas, outbuildings, and a detached garage with workshop.
This home suits families seeking countryside space and character. Larger reception rooms and three bathrooms help with everyday living and guests, while expansive grounds offer scope for children’s play, vegetable plots, and wildlife watching. Practical benefits include freehold tenure, no onward chain, mains services with oil-fired central heating and Gigaclear ultrafast broadband.
Buyers should note several material considerations. The EPC is G and heating relies on oil and wood-burning stoves; walls are original sandstone/limestone with no confirmed insulation (assumed), so energy costs and retrofit work are likely. Mobile signal is reported as absent and the property uses a septic tank. Some reception rooms retain dated decor and will benefit from cosmetic updating despite recent kitchen and bathroom works.
Overall, Ayleford House offers substantial character, generous outdoor space and modernised wet rooms, balanced by energy-efficiency and connectivity limitations. It will appeal to families or buyers wanting a rural character home with renovation potential and sizeable grounds to manage and enjoy.
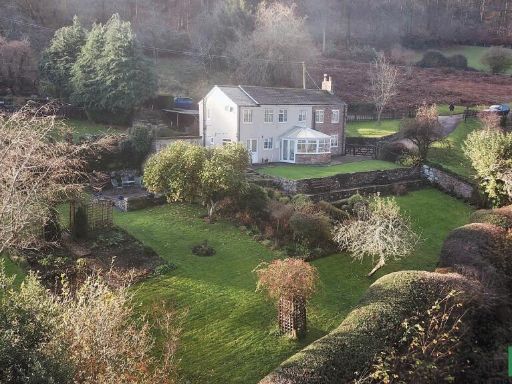 3 bedroom detached house for sale in (3 Beds and Large Garden), Ayleford, Soudley, Cinderford, Gloucestershire. GL14 2UF, GL14 — £499,950 • 3 bed • 4 bath • 1153 ft²
3 bedroom detached house for sale in (3 Beds and Large Garden), Ayleford, Soudley, Cinderford, Gloucestershire. GL14 2UF, GL14 — £499,950 • 3 bed • 4 bath • 1153 ft² 4 bedroom detached house for sale in St. Briavels, Lydney, GL15 — £725,000 • 4 bed • 3 bath • 1797 ft²
4 bedroom detached house for sale in St. Briavels, Lydney, GL15 — £725,000 • 4 bed • 3 bath • 1797 ft²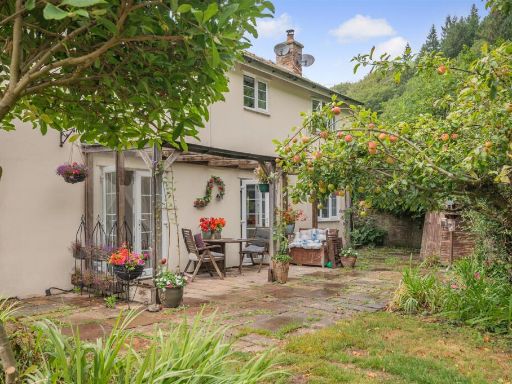 6 bedroom cottage for sale in Soudley, Cinderford, GL14 — £750,000 • 6 bed • 3 bath • 2681 ft²
6 bedroom cottage for sale in Soudley, Cinderford, GL14 — £750,000 • 6 bed • 3 bath • 2681 ft² 3 bedroom detached house for sale in Farm Road, Ruardean Woodside, Ruardean, GL17 — £350,000 • 3 bed • 1 bath • 1130 ft²
3 bedroom detached house for sale in Farm Road, Ruardean Woodside, Ruardean, GL17 — £350,000 • 3 bed • 1 bath • 1130 ft²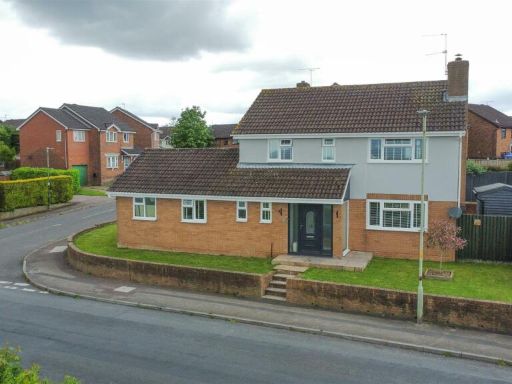 5 bedroom detached house for sale in The Oak Field, Cinderford, GL14 — £425,000 • 5 bed • 2 bath • 1550 ft²
5 bedroom detached house for sale in The Oak Field, Cinderford, GL14 — £425,000 • 5 bed • 2 bath • 1550 ft²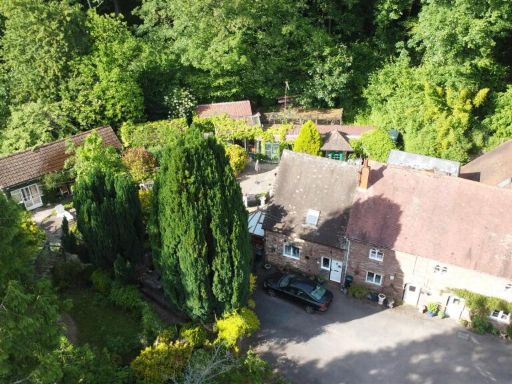 5 bedroom semi-detached house for sale in Flaxley Road, Mitcheldean, GL17 — £580,000 • 5 bed • 2 bath • 743 ft²
5 bedroom semi-detached house for sale in Flaxley Road, Mitcheldean, GL17 — £580,000 • 5 bed • 2 bath • 743 ft²




