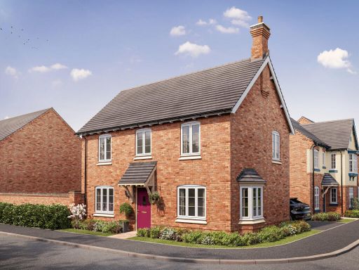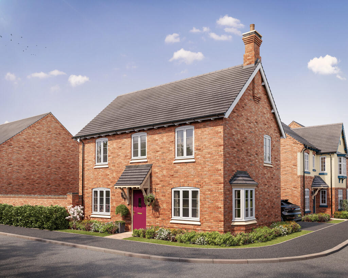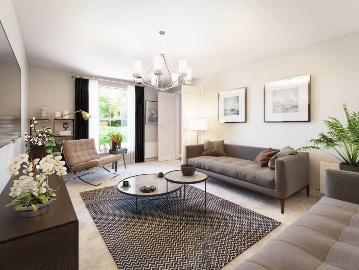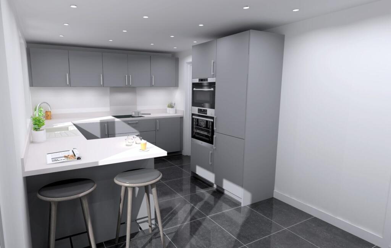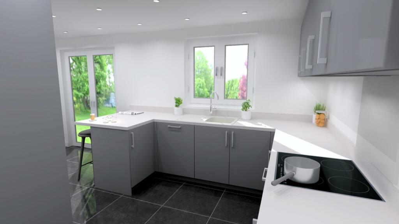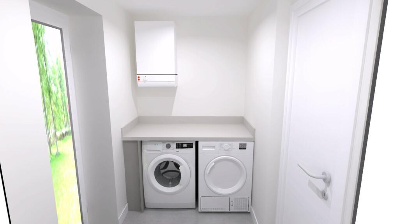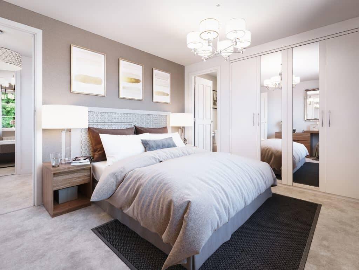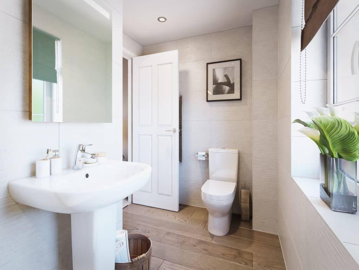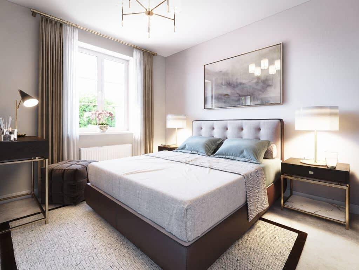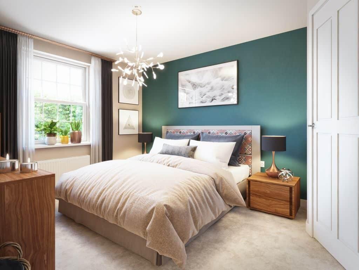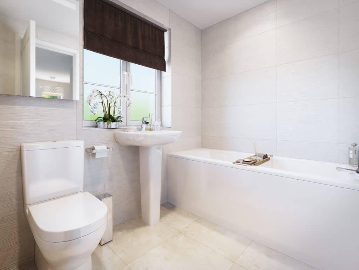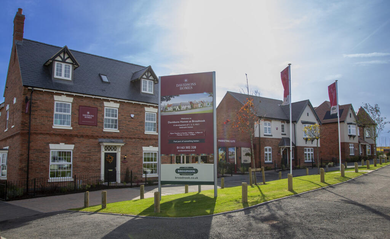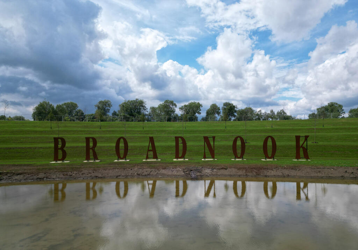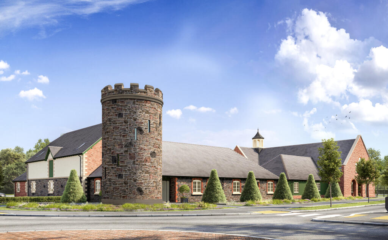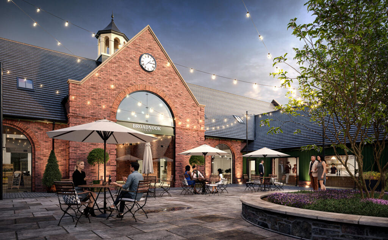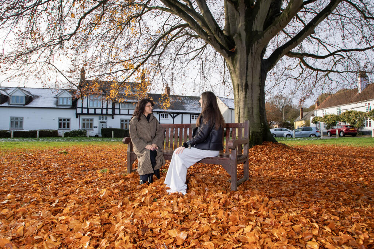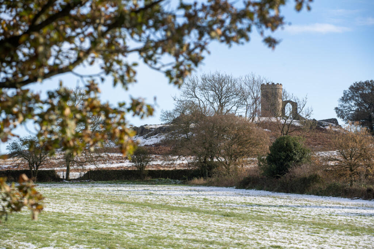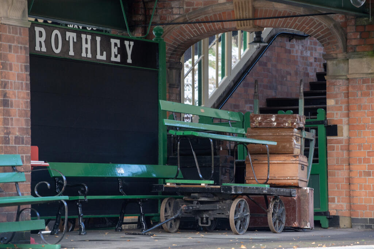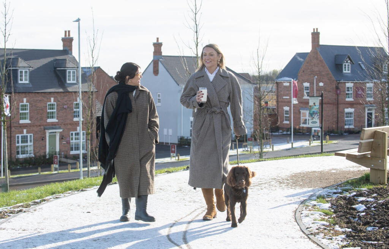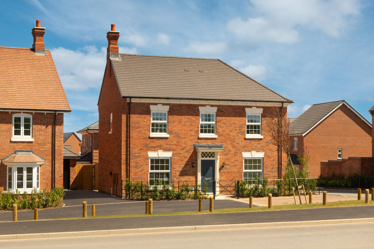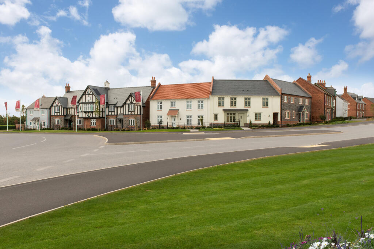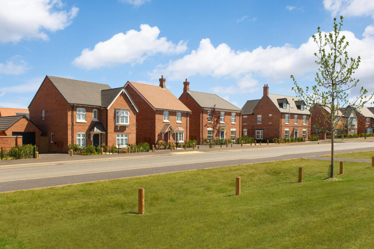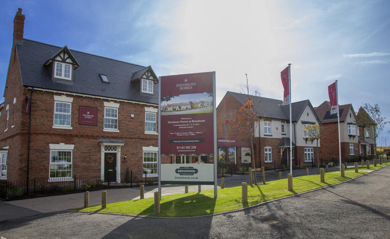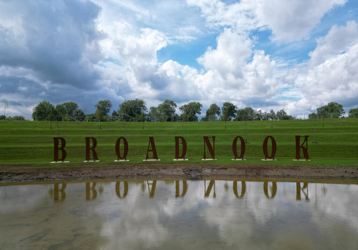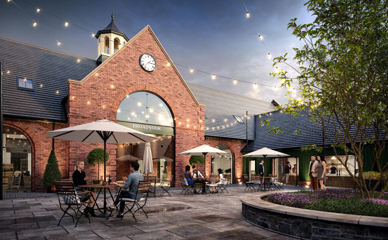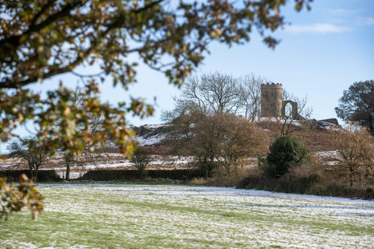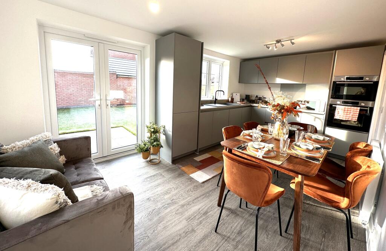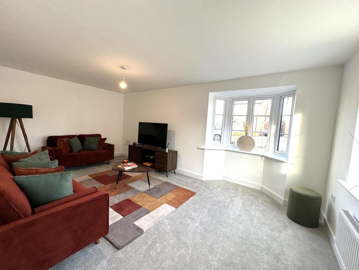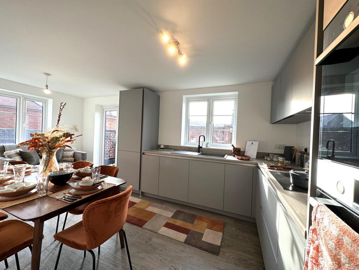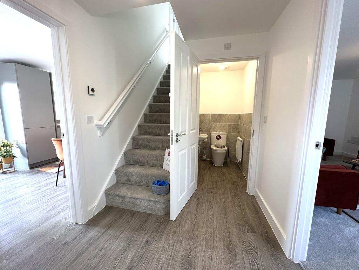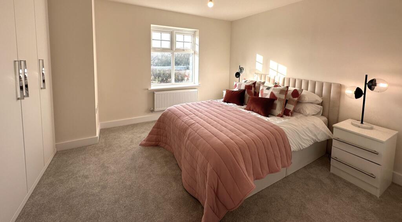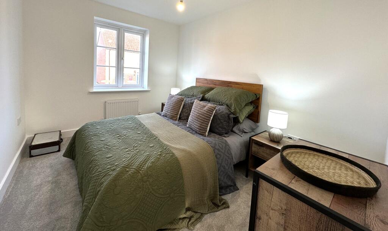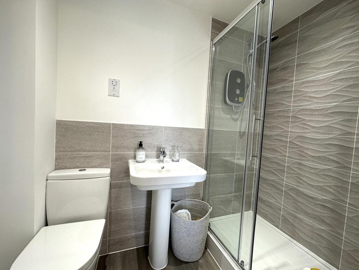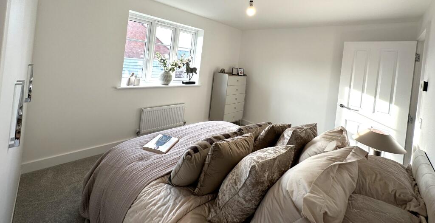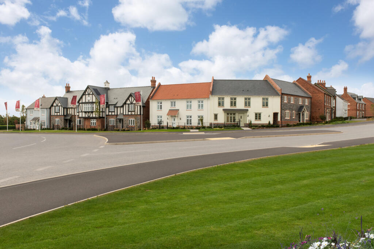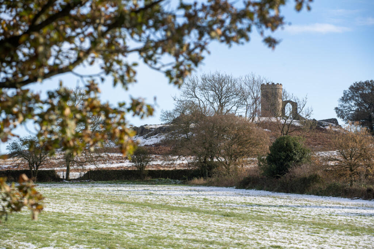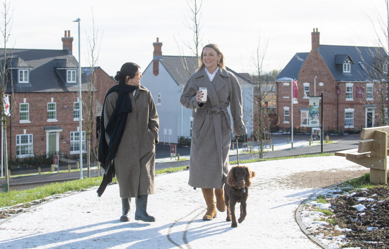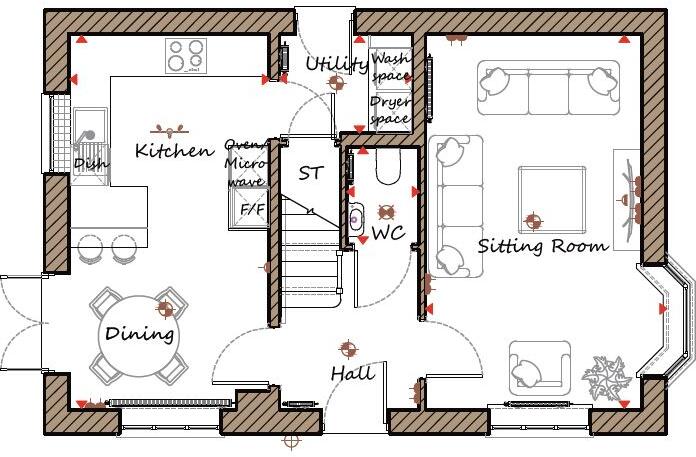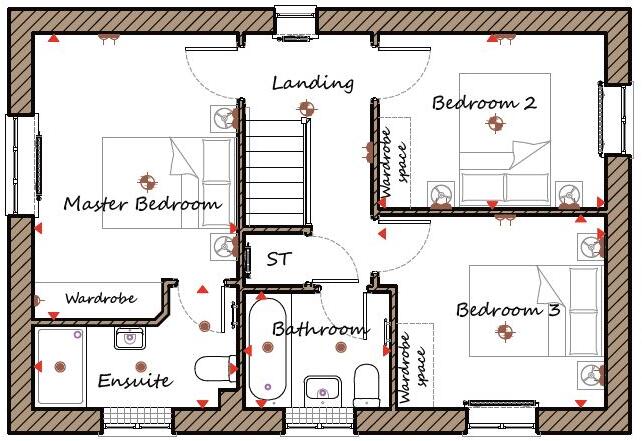Summary - HILL TOP LOUGHBOROUGH ROAD WANLIP LEICESTER LE7 4PN
3 bed 1 bath Detached
Energy-efficient family house near woodland, shops and handy transport links.
- Integrated solar panels and EV charging point included
- 10-year warranty provides buyer reassurance
- Open-plan kitchen with peninsular island and French doors
- Detached garage plus parking for two cars
- Large, walled corner plot with landscaped gardens
- Main heating: oil-fired boiler and radiators (higher running costs)
- Solid brick walls assumed without insulation; retrofit likely needed
- Local broadband speeds reported very slow
This three-bedroom detached house on a sought-after corner plot blends traditional appearance with contemporary energy features. Integrated solar panels and an electric car charging point reduce running costs, and the property comes with a 10-year warranty for added reassurance. The house offers 1,025 sq ft of living space, an open-plan kitchen with a peninsular island, a separate utility, and a detached garage with parking for two cars.
The layout is designed for family life: a dual-aspect living room, open kitchen/dining with French doors to a walled rear garden, and flexible bedrooms on the first floor. The front and rear gardens are landscaped and the plot size is described as large, giving good outdoor space for children or entertaining. Broadband speeds are reported very slow locally, which may affect home working or streaming.
Practical points to note: the main heating is oil-fired boiler and radiators, and the external walls are solid brick with assumed no cavity insulation. These factors could mean higher maintenance or retrofit costs in future. Tenure details are not consistent in the information supplied, so buyers should confirm tenure and exact bathroom specification for the plot before committing.
Overall this property will suit buyers seeking a modern, energy-efficient family house in a garden-village setting close to green space and local amenities. It offers low-crime, well-connected living with the long-term benefit of an EPC-rated home and energy-saving fixtures, balanced against slower broadband and traditional construction that may require future insulation upgrades.
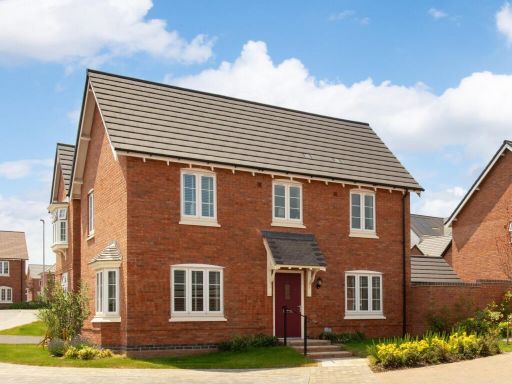 3 bedroom detached house for sale in Broadnook Garden Village,
Leicestershire,
LE7 4PN, LE7 — £410,000 • 3 bed • 1 bath • 1025 ft²
3 bedroom detached house for sale in Broadnook Garden Village,
Leicestershire,
LE7 4PN, LE7 — £410,000 • 3 bed • 1 bath • 1025 ft²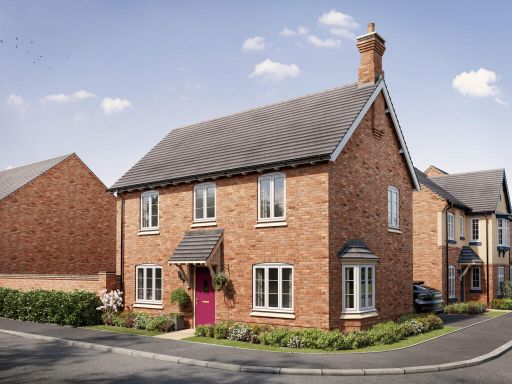 3 bedroom detached house for sale in Broadnook Garden Village,
Leicestershire,
LE7 4PN, LE7 — £405,000 • 3 bed • 1 bath • 1025 ft²
3 bedroom detached house for sale in Broadnook Garden Village,
Leicestershire,
LE7 4PN, LE7 — £405,000 • 3 bed • 1 bath • 1025 ft²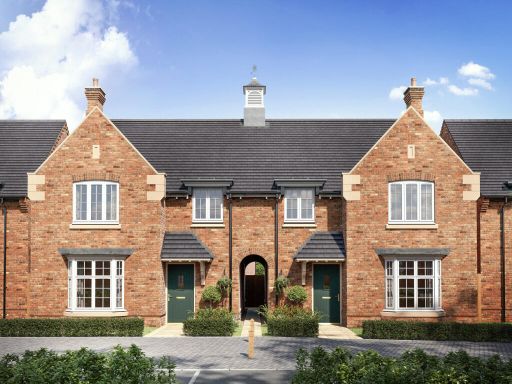 3 bedroom semi-detached house for sale in Broadnook Garden Village,
Leicestershire,
LE7 4PN, LE7 — £430,000 • 3 bed • 1 bath • 1157 ft²
3 bedroom semi-detached house for sale in Broadnook Garden Village,
Leicestershire,
LE7 4PN, LE7 — £430,000 • 3 bed • 1 bath • 1157 ft²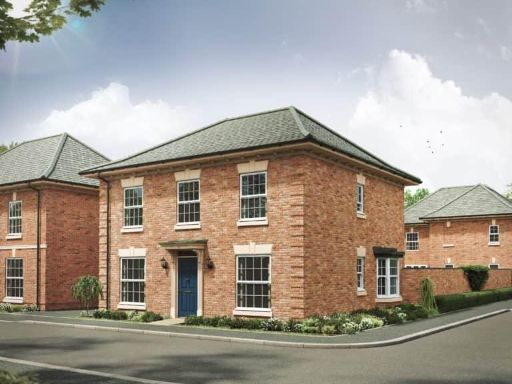 4 bedroom detached house for sale in Broadnook Garden Village
Leicester
LE7 4PN, LE7 — £555,000 • 4 bed • 1 bath • 1421 ft²
4 bedroom detached house for sale in Broadnook Garden Village
Leicester
LE7 4PN, LE7 — £555,000 • 4 bed • 1 bath • 1421 ft²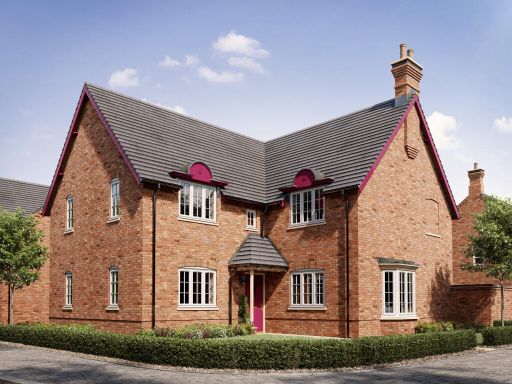 4 bedroom detached house for sale in Broadnook Garden Village,
Leicestershire,
LE7 4PN, LE7 — £730,000 • 4 bed • 1 bath • 1828 ft²
4 bedroom detached house for sale in Broadnook Garden Village,
Leicestershire,
LE7 4PN, LE7 — £730,000 • 4 bed • 1 bath • 1828 ft²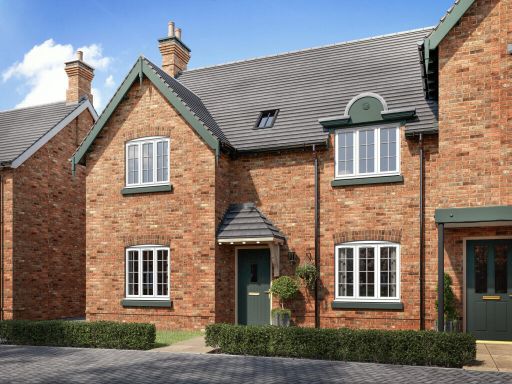 3 bedroom end of terrace house for sale in Broadnook Garden Village,
Leicestershire,
LE7 4PN, LE7 — £420,000 • 3 bed • 1 bath • 1080 ft²
3 bedroom end of terrace house for sale in Broadnook Garden Village,
Leicestershire,
LE7 4PN, LE7 — £420,000 • 3 bed • 1 bath • 1080 ft²







































































