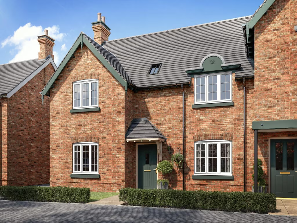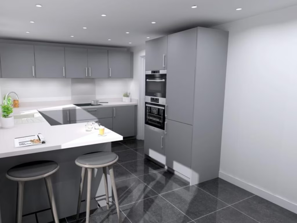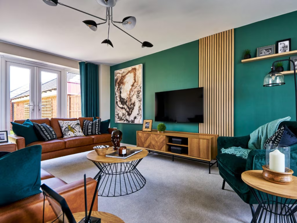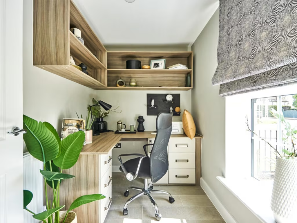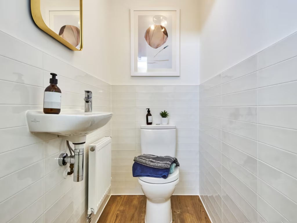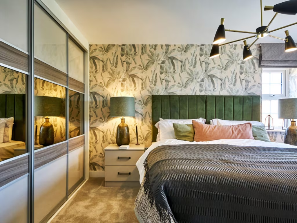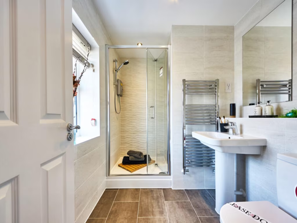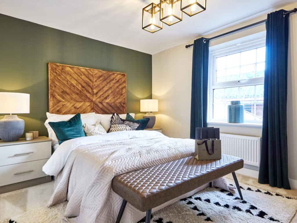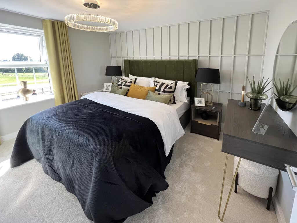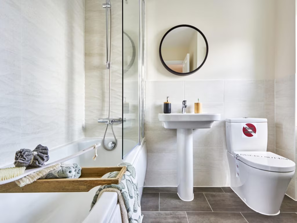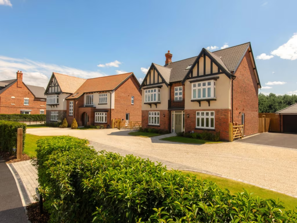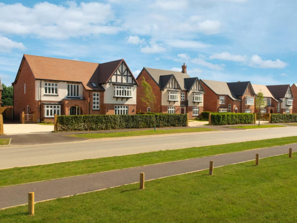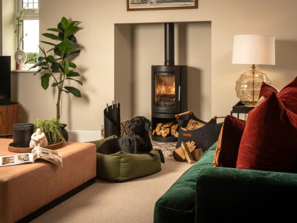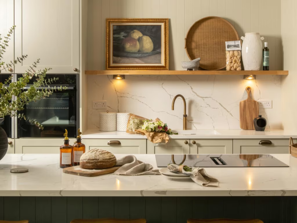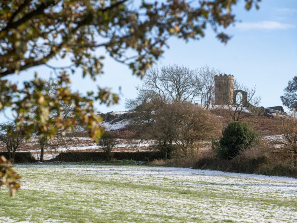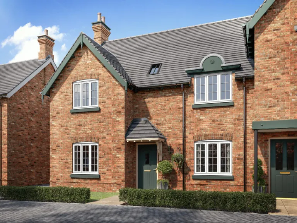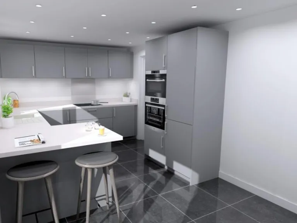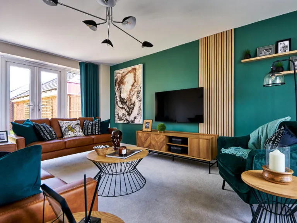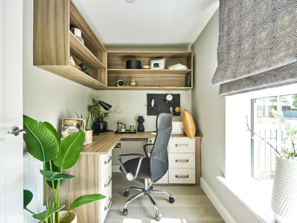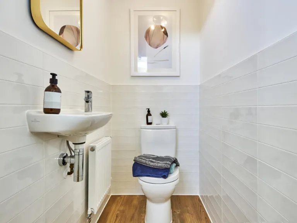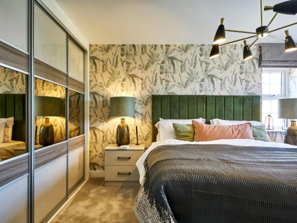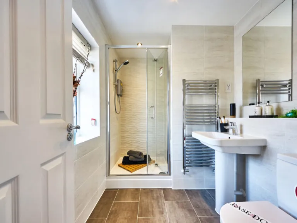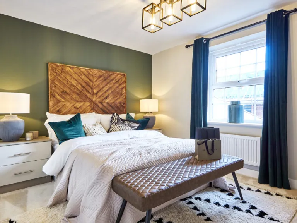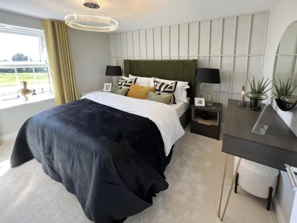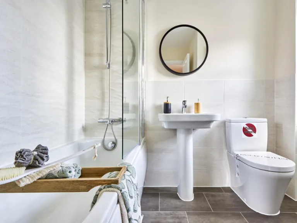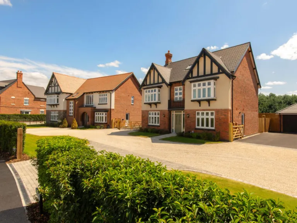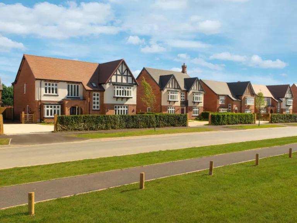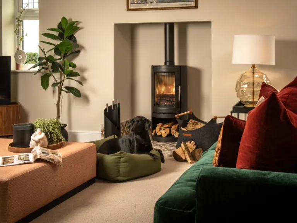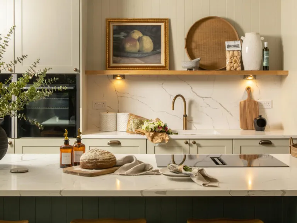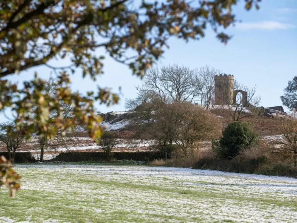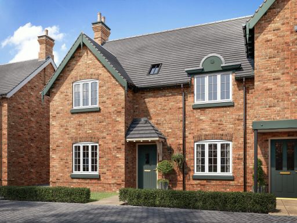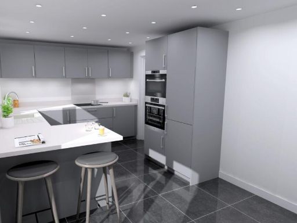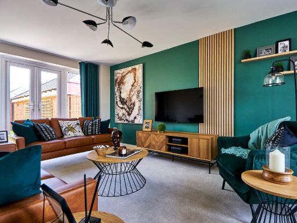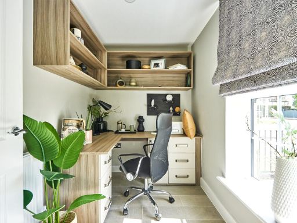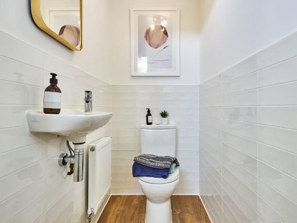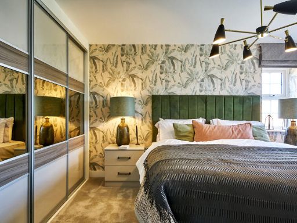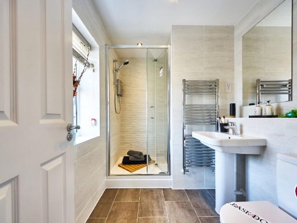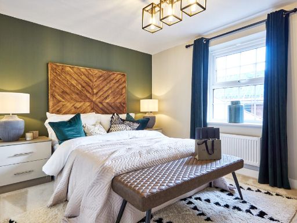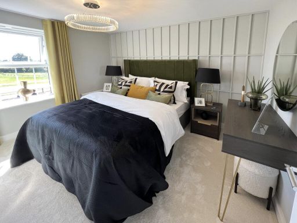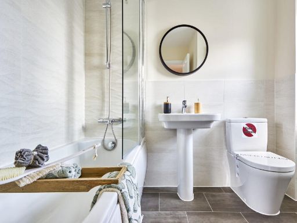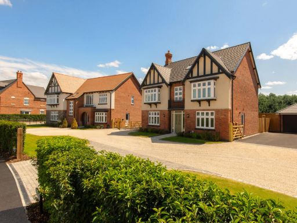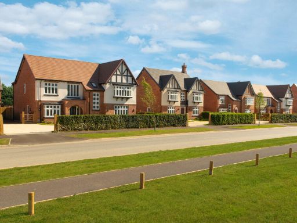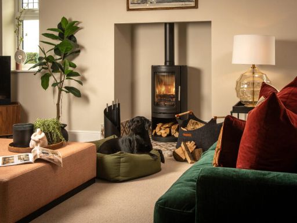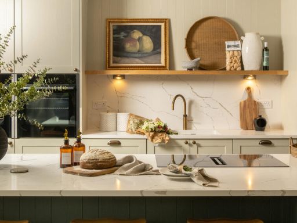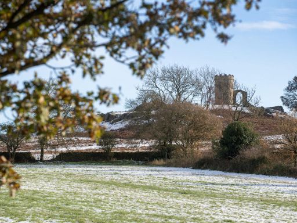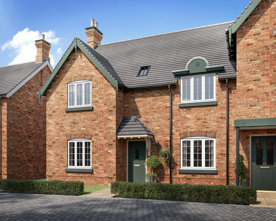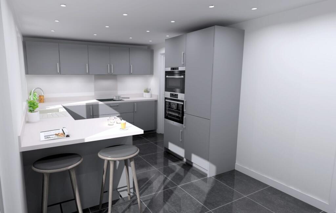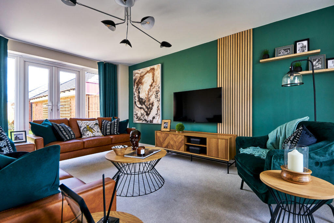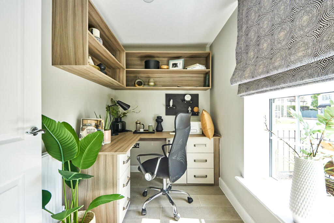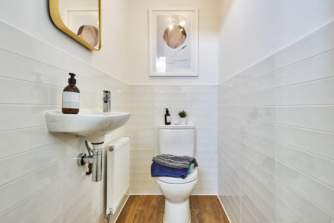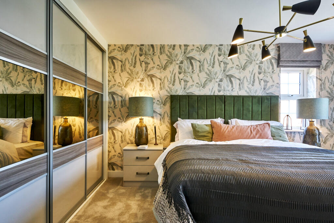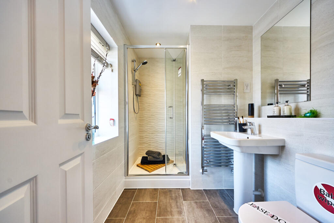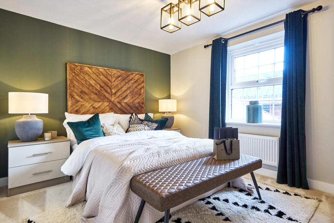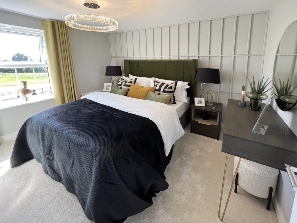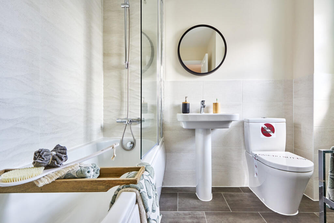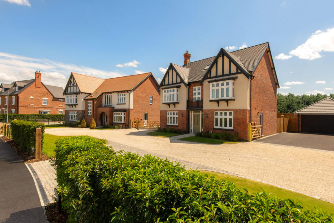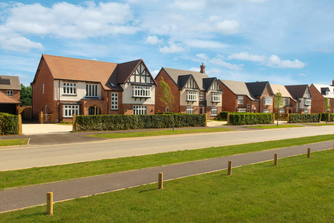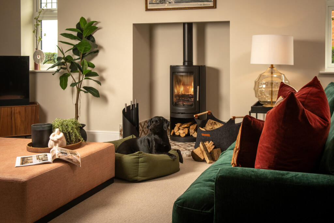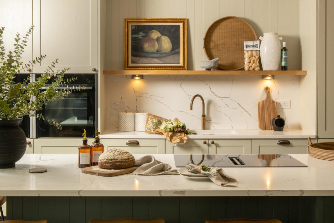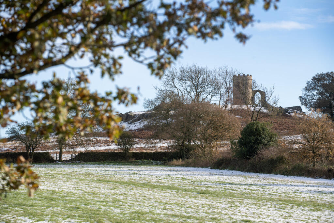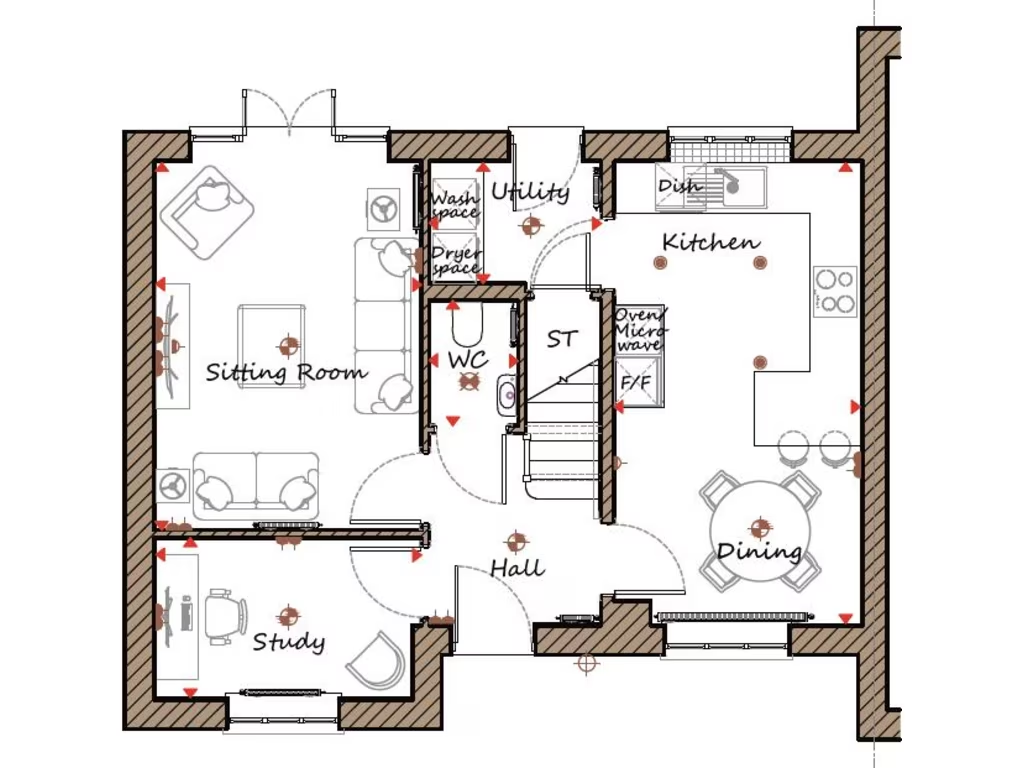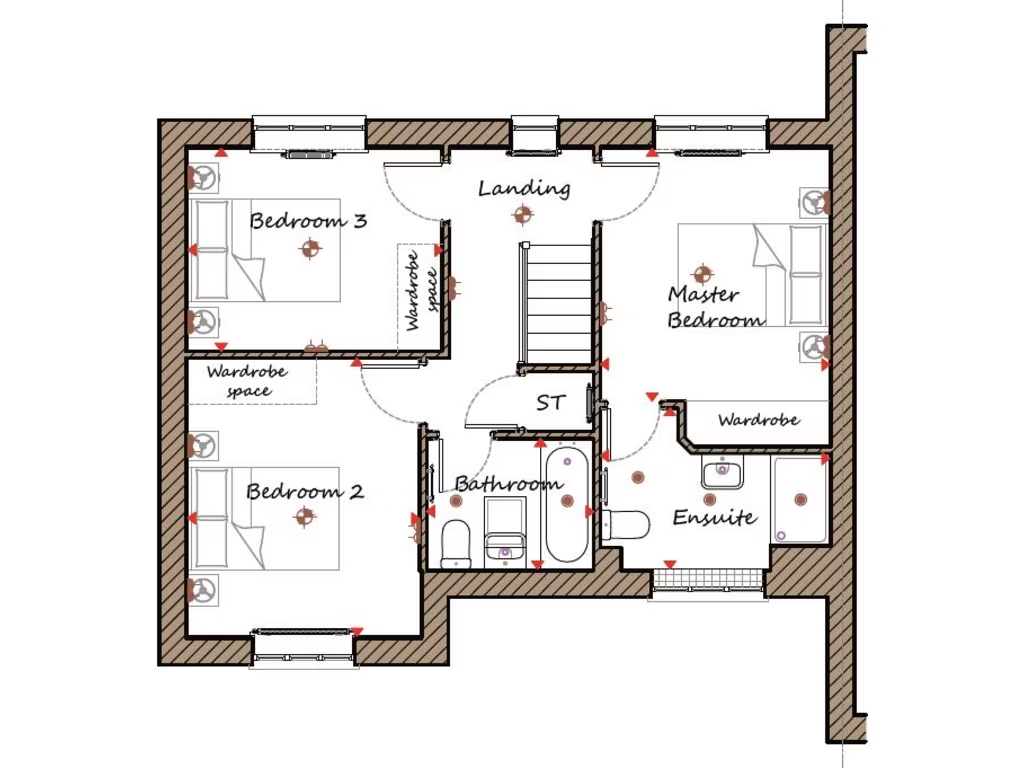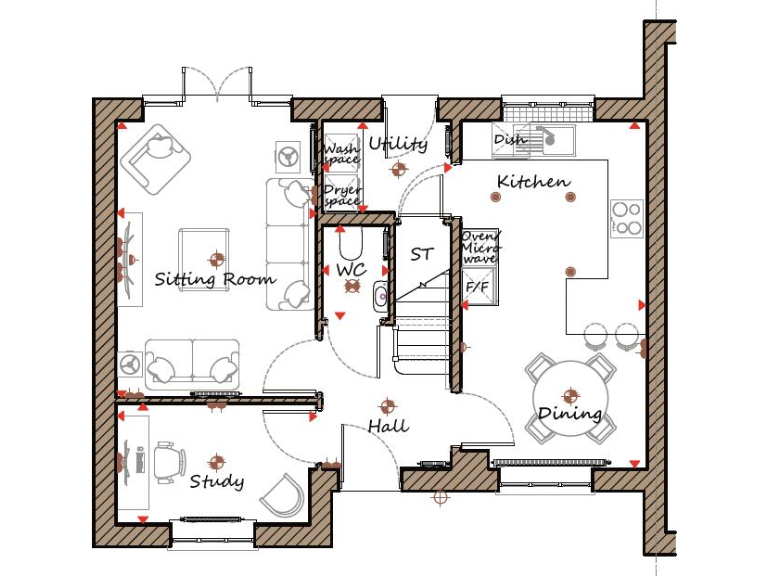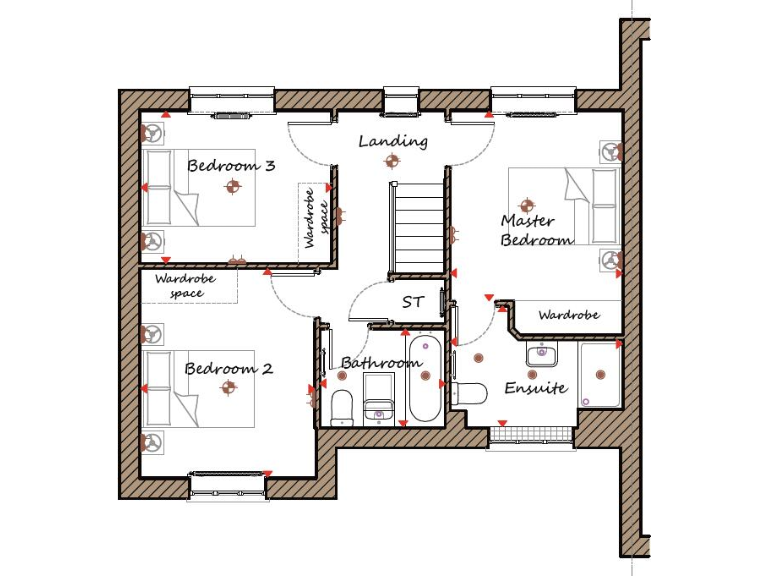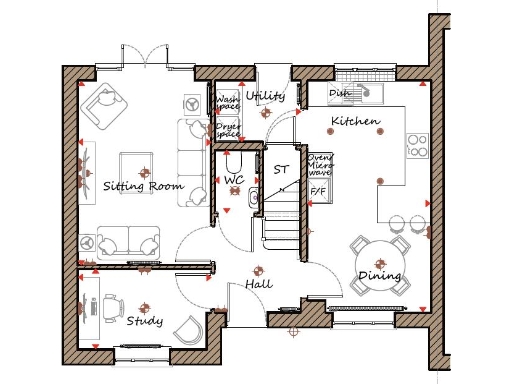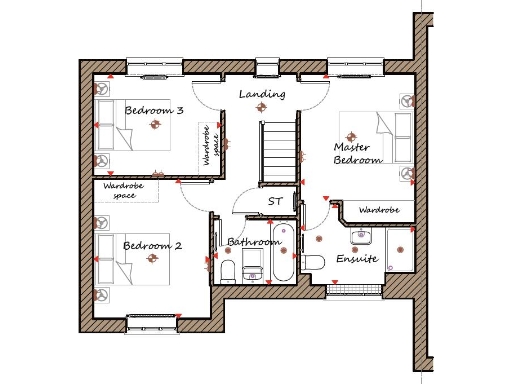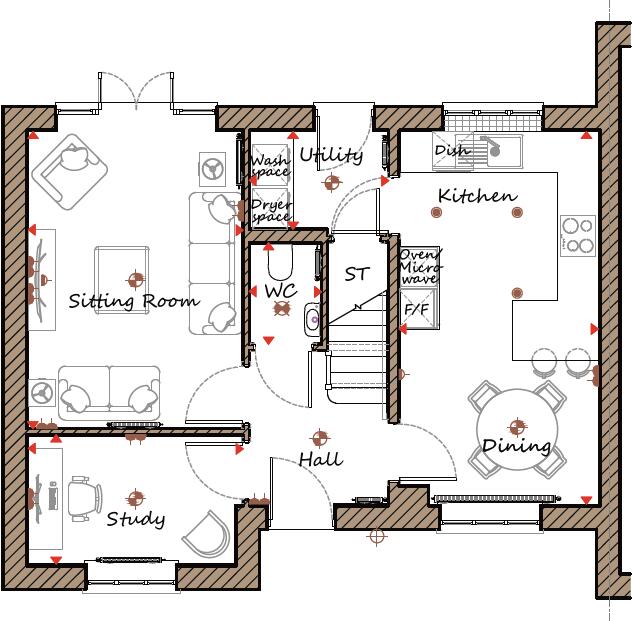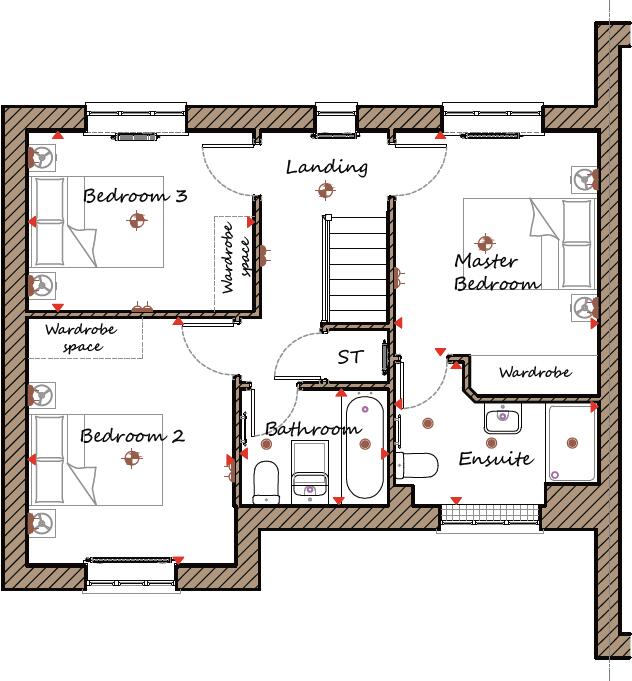Summary - Hill Top Cottage, Loughborough Road, Wanlip LE7 4PN
3 bed 1 bath End of Terrace
Energy-efficient family home with garage and garden in a village setting.
Three double bedrooms with fitted wardrobes to master
Open-plan kitchen/diner with peninsula island and integrated appliances
Cosy sitting room with French doors onto rear garden
Separate study/playroom and downstairs WC
Detached garage plus parking for two cars
Energy-saving features: solar panels, EV charger, enhanced insulation
Single family bathroom (plus master ensuite); consider peak-time use
Very slow local broadband; check provider availability before offer
This newly built three-bedroom end-of-terrace at Broadnook Garden Village combines period-inspired kerb appeal with contemporary, energy-efficient technology. At about 1,080 sq ft it offers a practical family layout: open-plan kitchen/diner, cosy sitting room with French doors to the rear garden, separate study and a useful utility room with access to the detached garage and parking for two cars. Built-in wardrobes to the master bedroom and integrated kitchen appliances add immediate convenience.
The specification is focused on low running costs and sustainability: integrated solar panels, an EV charger, enhanced insulation, heat-recovery systems and an EPC grade B (or above) are all included, plus a 10-year NHBC warranty for peace of mind. There are personalisation options for finishes such as kitchens, flooring and tiles, so you can tailor the home early in the build process.
Practical points to note: the home is fitted with oil-fired boiler heating and currently has a single family bathroom plus an ensuite to the master, so families should consider bathroom access at peak times. Broadband provision is reported as very slow locally, which may affect home working or streaming; check provider availability before committing. Also confirm final wall-insulation details and any plot-specific finish choices, as drawings and images are illustrative rather than plot-exact.
Broadnook is designed as a village-style community within easy reach of green space, primary and secondary schools, local shops and amenities — a sensible pick for families seeking new-build ease, modern efficiency and scope to make finishes your own.
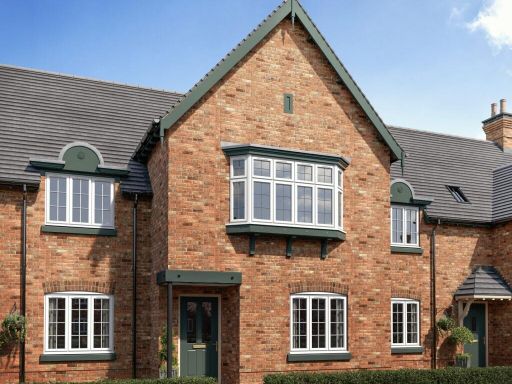 3 bedroom terraced house for sale in Broadnook Garden Village,
Leicestershire,
LE7 4PN, LE7 — £370,000 • 3 bed • 1 bath • 937 ft²
3 bedroom terraced house for sale in Broadnook Garden Village,
Leicestershire,
LE7 4PN, LE7 — £370,000 • 3 bed • 1 bath • 937 ft²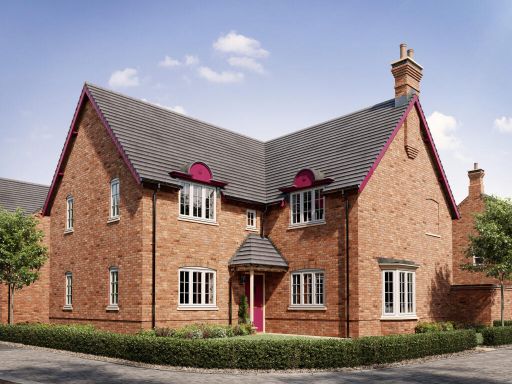 4 bedroom detached house for sale in Broadnook Garden Village,
Leicestershire,
LE7 4PN, LE7 — £680,000 • 4 bed • 1 bath • 1828 ft²
4 bedroom detached house for sale in Broadnook Garden Village,
Leicestershire,
LE7 4PN, LE7 — £680,000 • 4 bed • 1 bath • 1828 ft²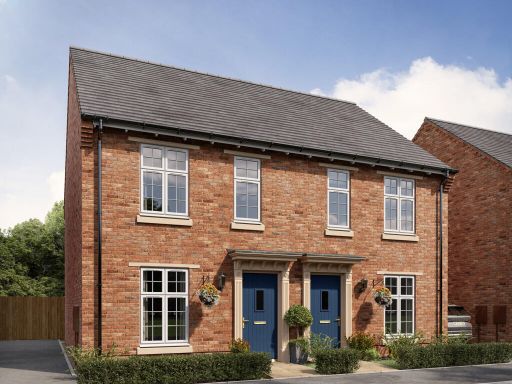 2 bedroom semi-detached house for sale in Broadnook Garden Village
Leicester
LE7 4PN, LE7 — £300,000 • 2 bed • 1 bath • 731 ft²
2 bedroom semi-detached house for sale in Broadnook Garden Village
Leicester
LE7 4PN, LE7 — £300,000 • 2 bed • 1 bath • 731 ft²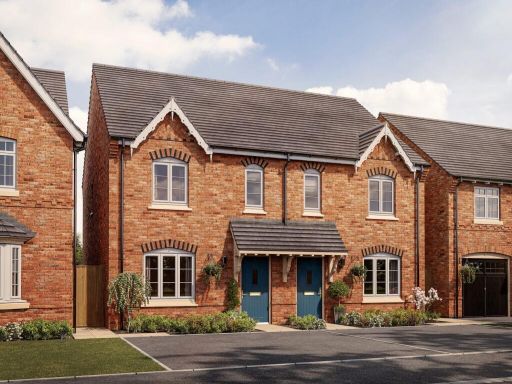 3 bedroom semi-detached house for sale in Broadnook Garden Village,
Leicestershire,
LE7 4PN, LE7 — £350,000 • 3 bed • 1 bath • 818 ft²
3 bedroom semi-detached house for sale in Broadnook Garden Village,
Leicestershire,
LE7 4PN, LE7 — £350,000 • 3 bed • 1 bath • 818 ft²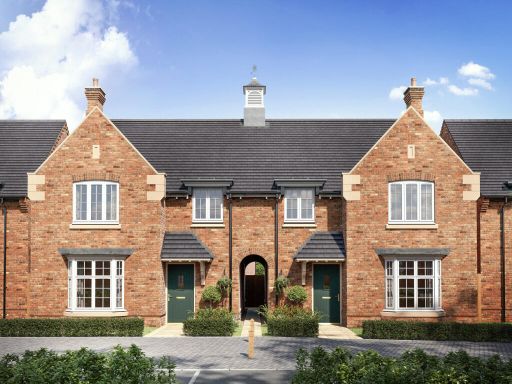 3 bedroom semi-detached house for sale in Broadnook Garden Village,
Leicestershire,
LE7 4PN, LE7 — £430,000 • 3 bed • 1 bath • 1157 ft²
3 bedroom semi-detached house for sale in Broadnook Garden Village,
Leicestershire,
LE7 4PN, LE7 — £430,000 • 3 bed • 1 bath • 1157 ft²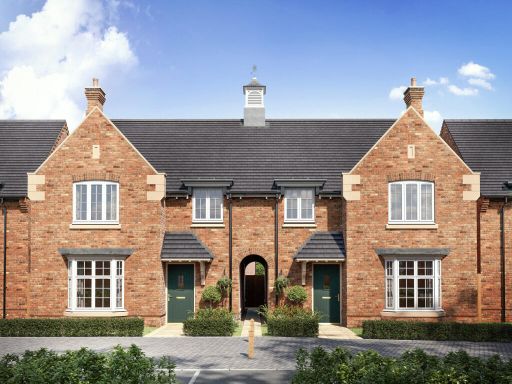 3 bedroom semi-detached house for sale in Broadnook Garden Village,
Leicestershire,
LE7 4PN, LE7 — £375,000 • 3 bed • 1 bath • 1046 ft²
3 bedroom semi-detached house for sale in Broadnook Garden Village,
Leicestershire,
LE7 4PN, LE7 — £375,000 • 3 bed • 1 bath • 1046 ft²