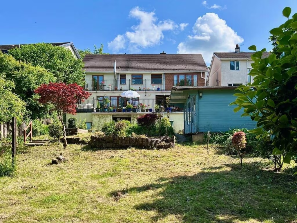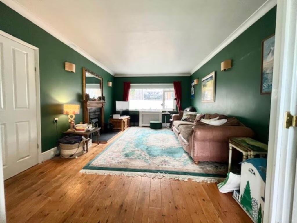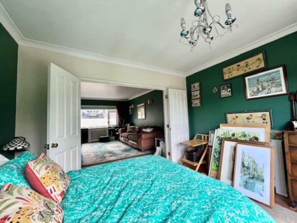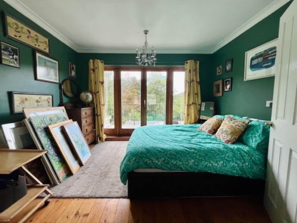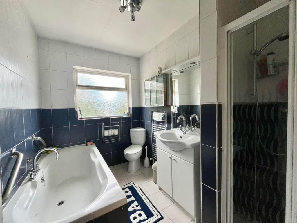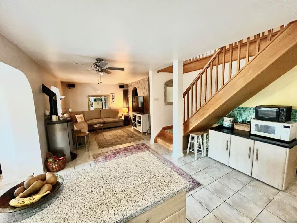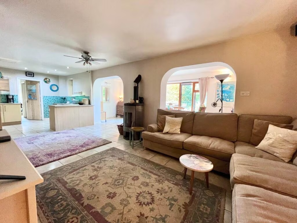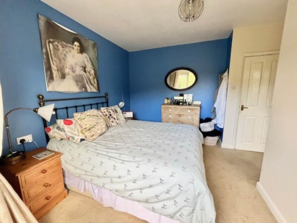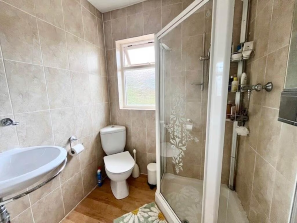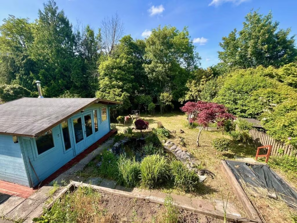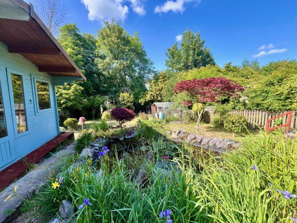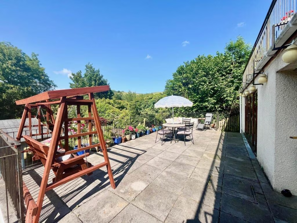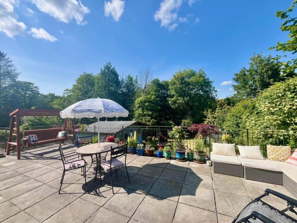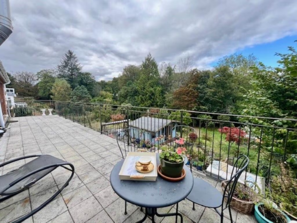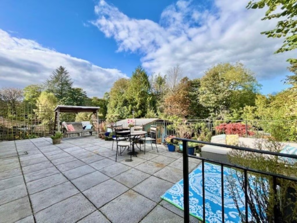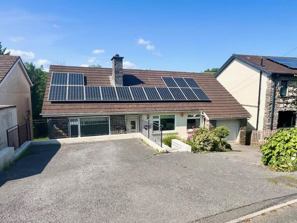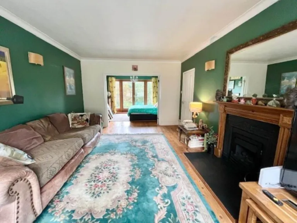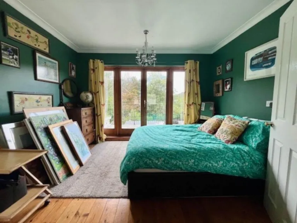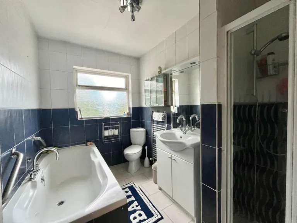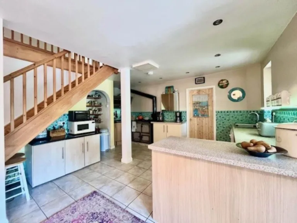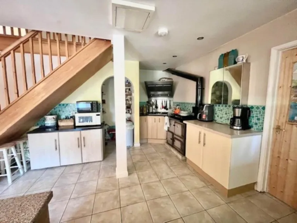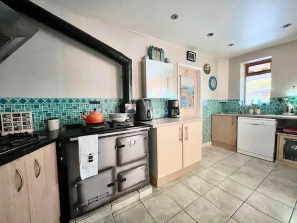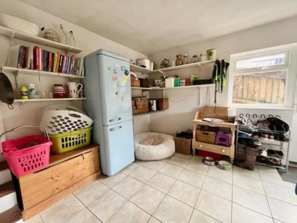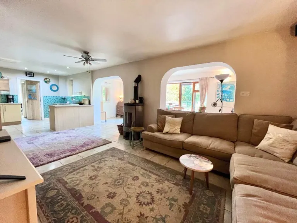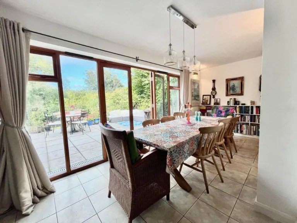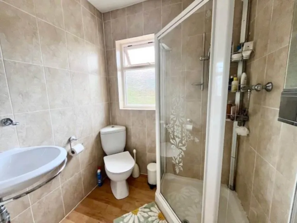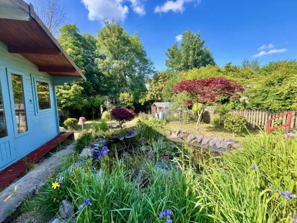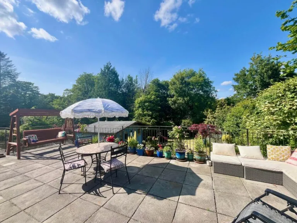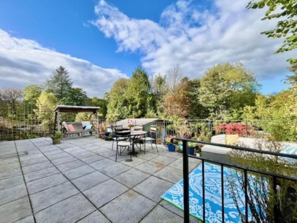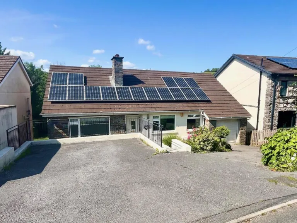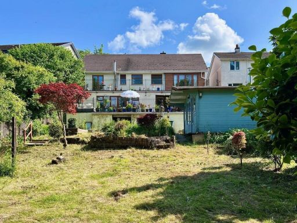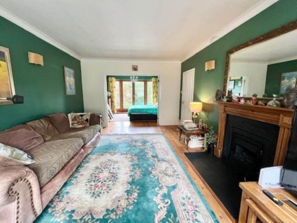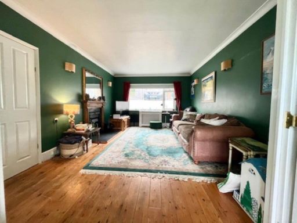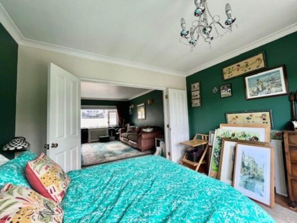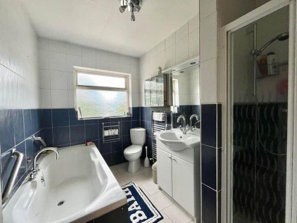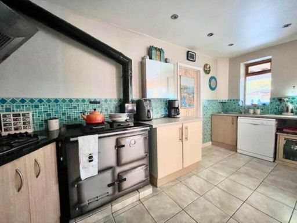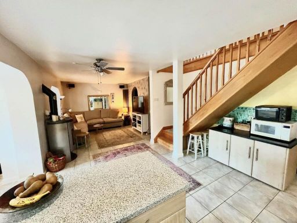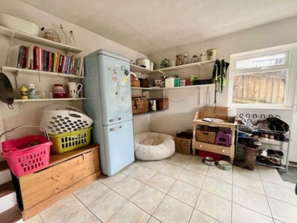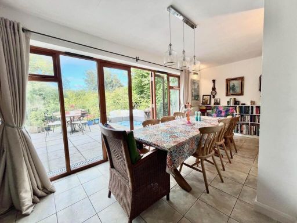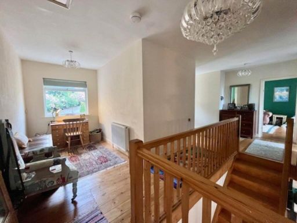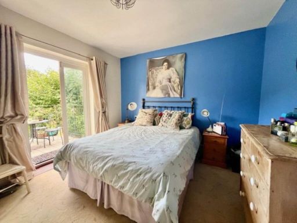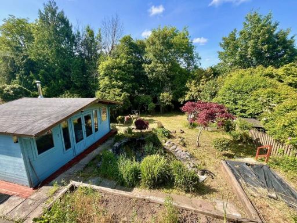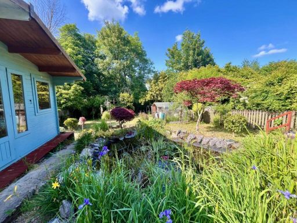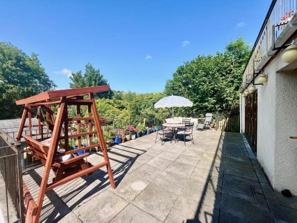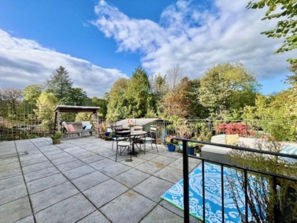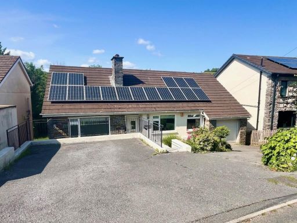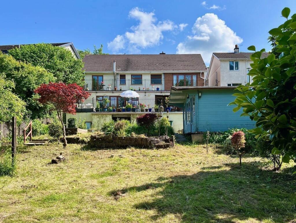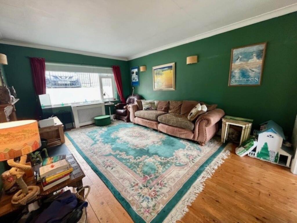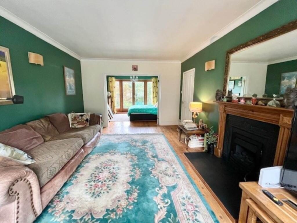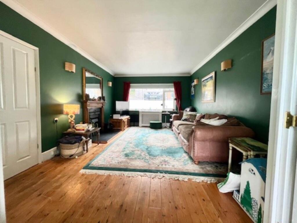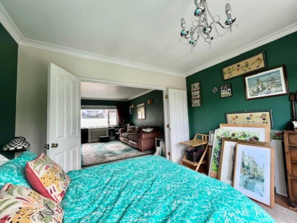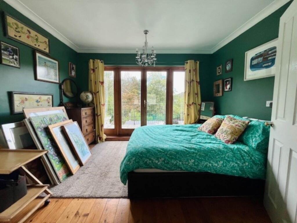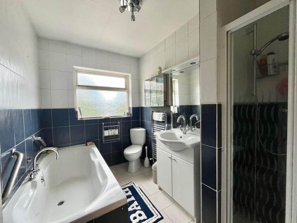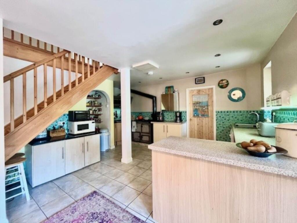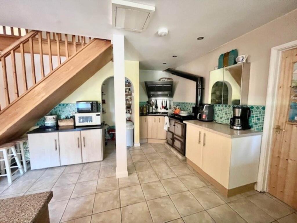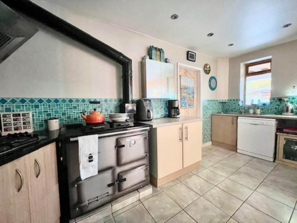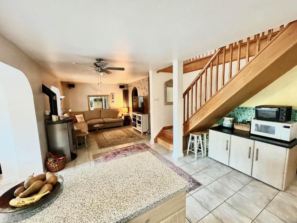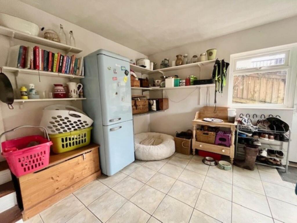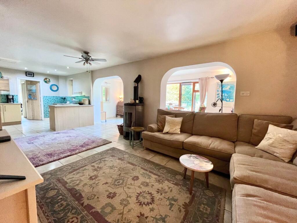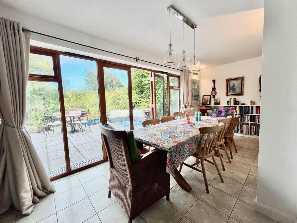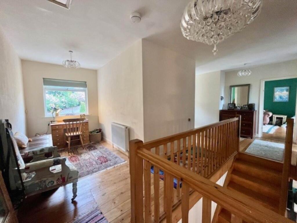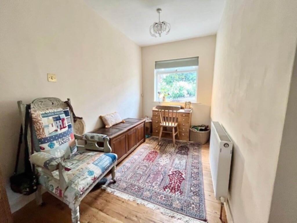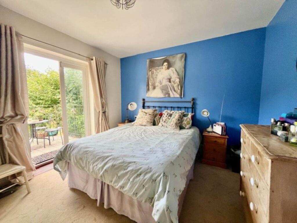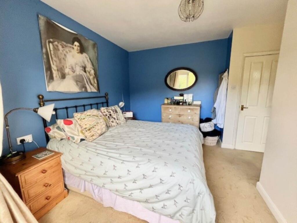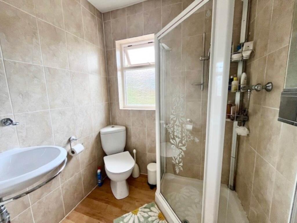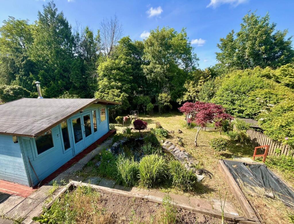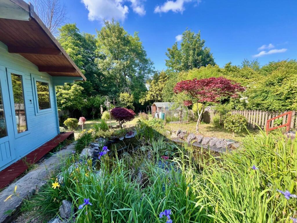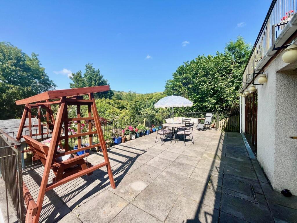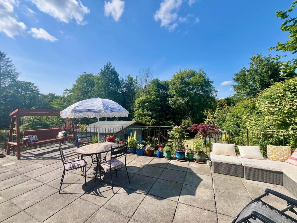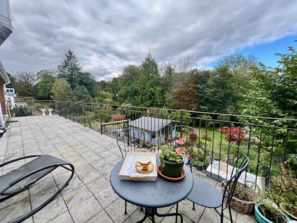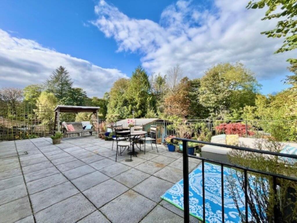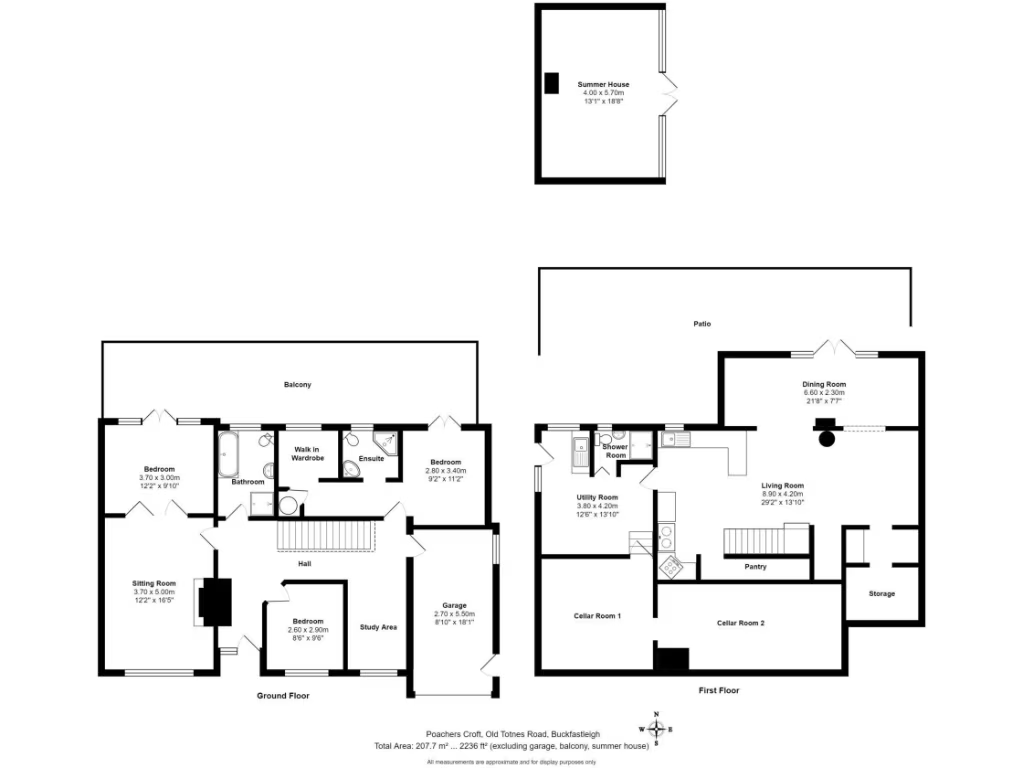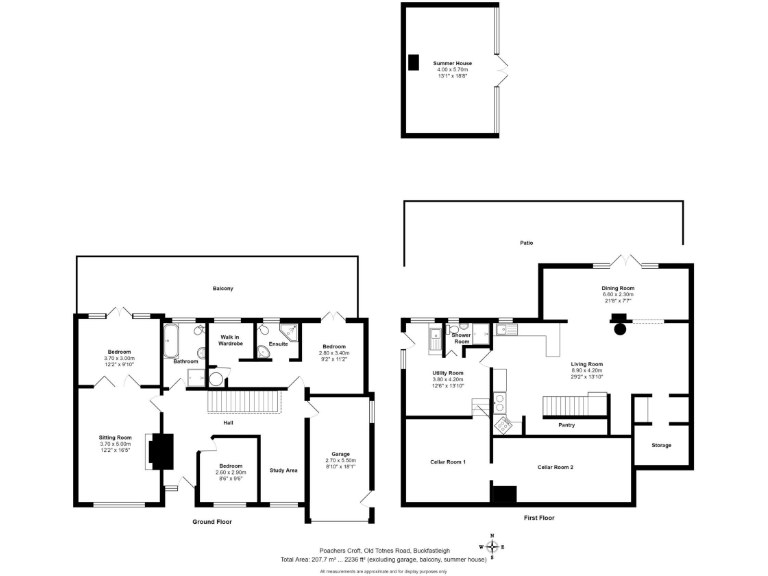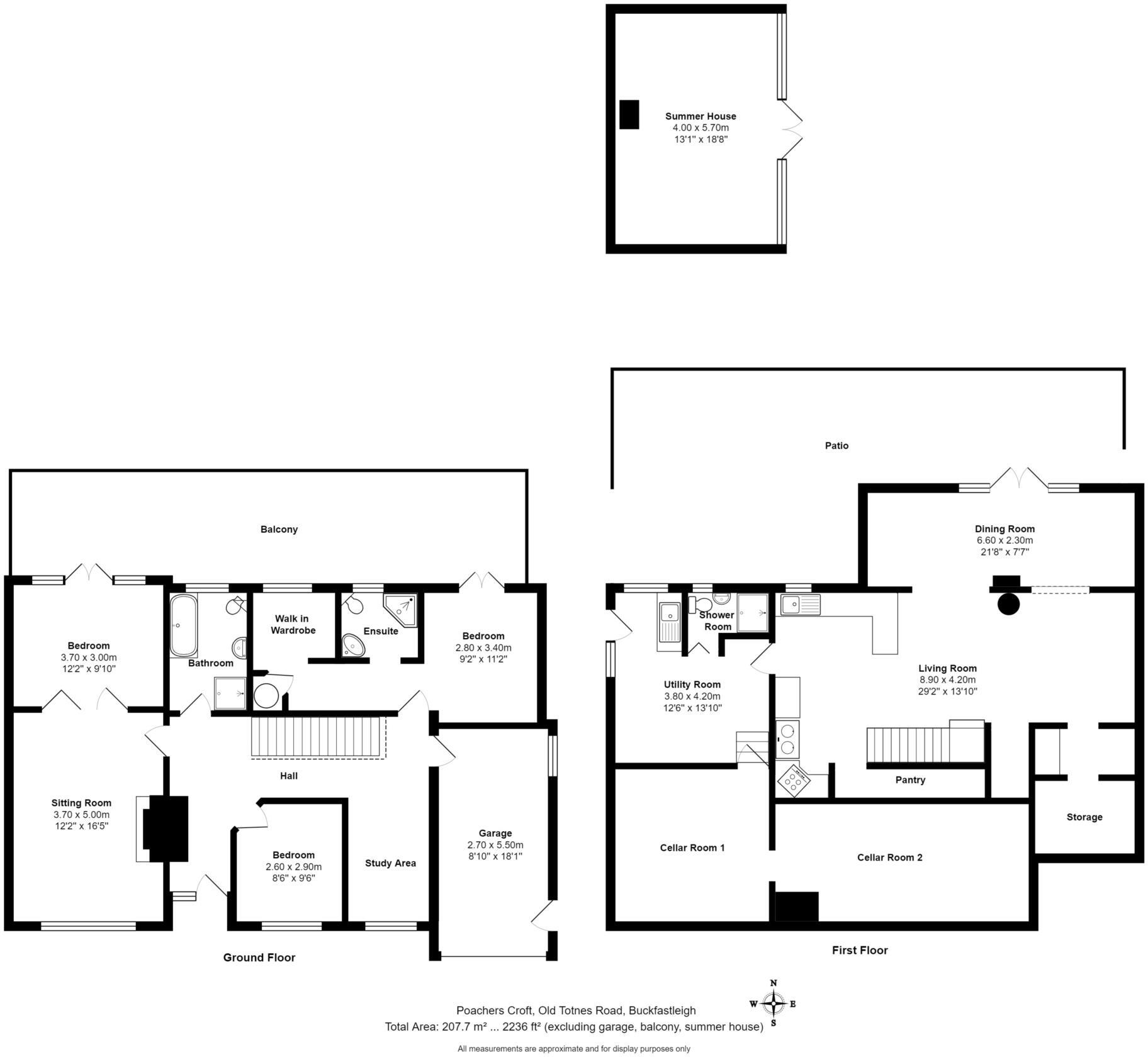Summary - POACHERS CROFT OLD TOTNES ROAD BUCKFASTLEIGH TQ11 0BY
3 bed 3 bath Detached
Large, adaptable 3–4 bedroom home with studio, terraces and riverside garden, ten-minute walk to town..
Large plot with pond, two sun terraces and garden down to the river|Reverse-level layout: open-plan living downstairs, bedrooms above|3–4 flexible bedrooms; ground-floor room can be fourth bedroom|Studio/workshop with electricity and wood burner, overlooks pond|Driveway for 3+ cars, single garage, integrated garage access|Solar panels fitted; mains gas boiler and radiators present|EPC D; external cavity walls assumed uninsulated (upgrade advised)|Double glazing installed before 2002; some modernisation required
This spacious 3–4 bedroom detached house sits on a large plot in Buckfastleigh, an easy level ten-minute walk to the town centre. The property’s reverse-level layout gives a generous open-plan living area downstairs with a multi-fuel burner, and quieter bedroom suites above that open onto sun terraces and garden views. Solar panels and mains gas heating help running costs, while the integrated garage, driveway for 3+ cars and separate studio/workshop add practical value for families or home-workers.
The house’s strengths are scale and versatility: a substantial kitchen with Rayburn, walk-in larder, utility and wet-room shower downstairs; a master bedroom with ensuite and walk-in wardrobe; plus flexible ground-floor rooms that could convert to a fourth bedroom or home office. Outside offers two large sun terraces, a pond, lawned garden and direct access down to the River Mardle — appealing for garden lovers and outdoor family life.
Buyers should note some material downsides. The EPC is D and the external walls are original cavity construction with no added insulation assumed; glazing was fitted before 2002. Parts of the property show mid-century fittings and will suit someone prepared to update decoration, heating controls and insulation to modern standards. Occasional maintenance or targeted renovation will likely be needed to unlock the house’s full potential.
Overall, this is a large, characterful family home in a commuter-friendly Devon town, with significant usable outbuildings and garden, best suited to buyers seeking space and scope to modernise rather than a fully refurbished turnkey property.
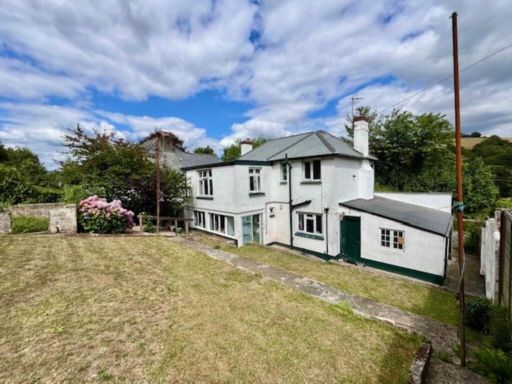 4 bedroom detached house for sale in Dart Bridge Road, Buckfastleigh, TQ11 — £475,000 • 4 bed • 1 bath • 1399 ft²
4 bedroom detached house for sale in Dart Bridge Road, Buckfastleigh, TQ11 — £475,000 • 4 bed • 1 bath • 1399 ft²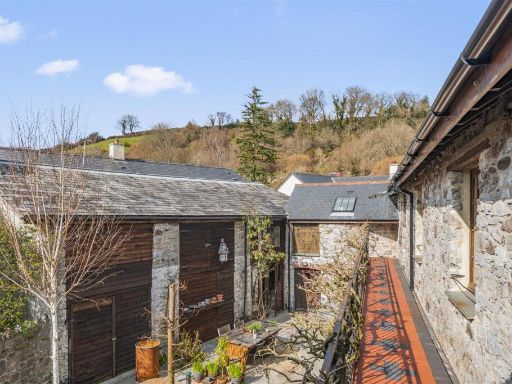 4 bedroom detached house for sale in Fore Street, Buckfastleigh, TQ11 — £650,000 • 4 bed • 2 bath • 5182 ft²
4 bedroom detached house for sale in Fore Street, Buckfastleigh, TQ11 — £650,000 • 4 bed • 2 bath • 5182 ft²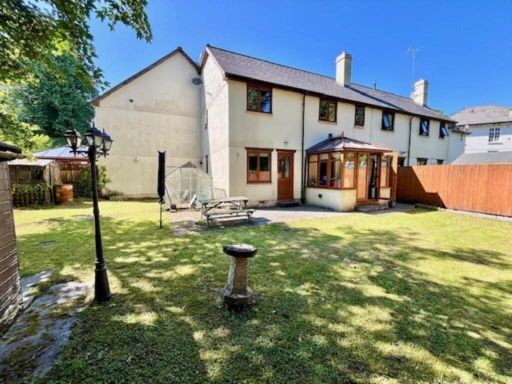 3 bedroom end of terrace house for sale in Croppins Close, Buckfastleigh, TQ11 — £245,000 • 3 bed • 1 bath • 926 ft²
3 bedroom end of terrace house for sale in Croppins Close, Buckfastleigh, TQ11 — £245,000 • 3 bed • 1 bath • 926 ft²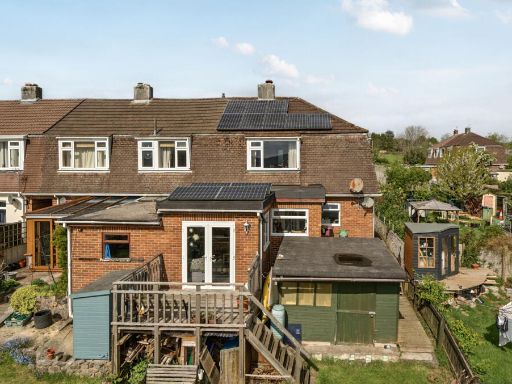 3 bedroom semi-detached house for sale in Glebelands, Buckfastleigh, Devon, TQ11 — £290,000 • 3 bed • 1 bath • 1154 ft²
3 bedroom semi-detached house for sale in Glebelands, Buckfastleigh, Devon, TQ11 — £290,000 • 3 bed • 1 bath • 1154 ft²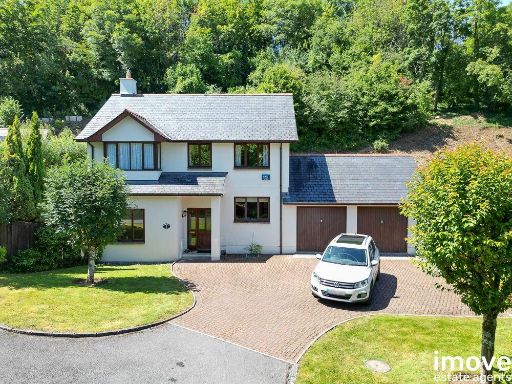 4 bedroom detached house for sale in Buckfast Close, Buckfastleigh, TQ11 — £500,000 • 4 bed • 2 bath • 955 ft²
4 bedroom detached house for sale in Buckfast Close, Buckfastleigh, TQ11 — £500,000 • 4 bed • 2 bath • 955 ft²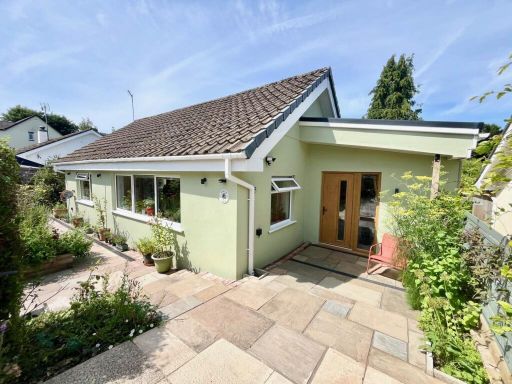 3 bedroom bungalow for sale in St Bernards Close, Buckfast, TQ11 — £400,000 • 3 bed • 1 bath • 1184 ft²
3 bedroom bungalow for sale in St Bernards Close, Buckfast, TQ11 — £400,000 • 3 bed • 1 bath • 1184 ft²