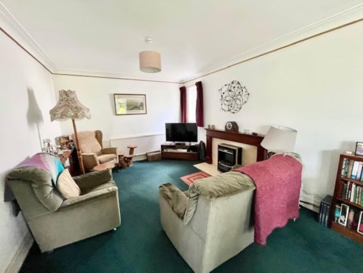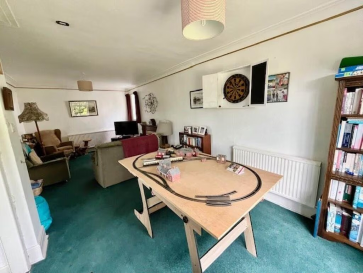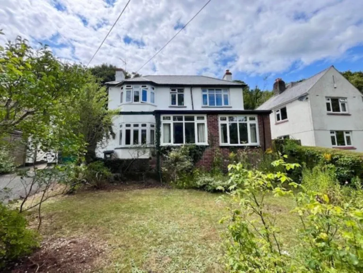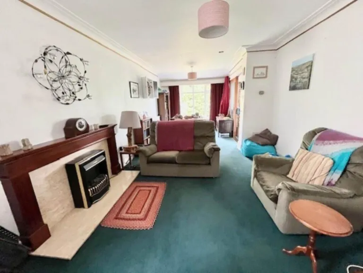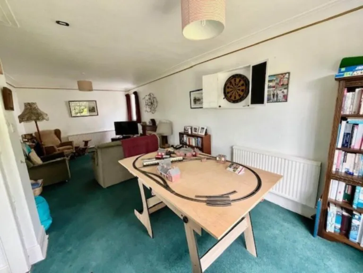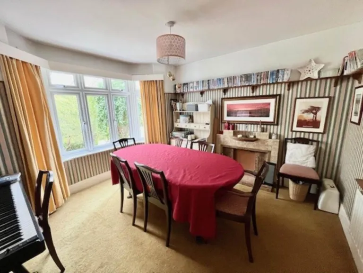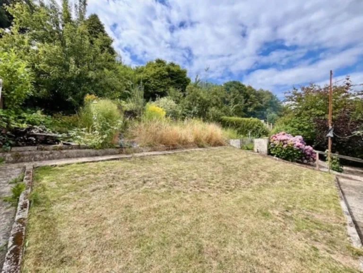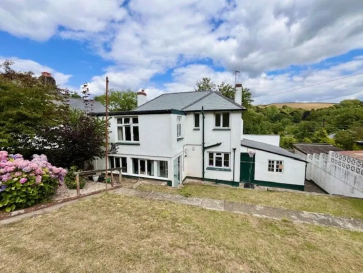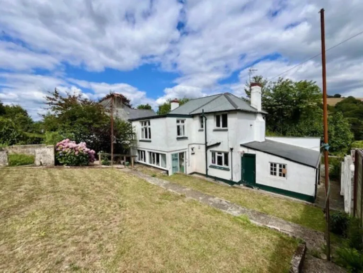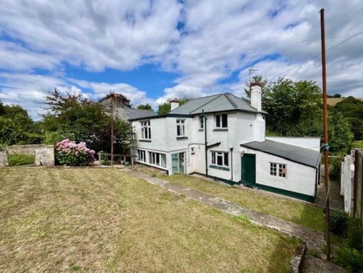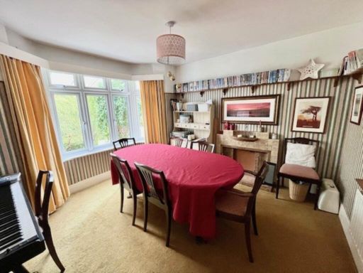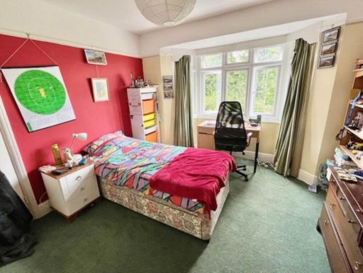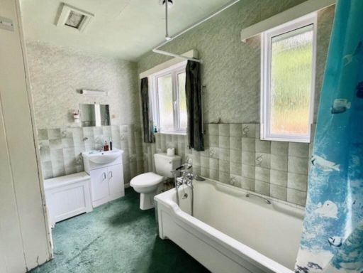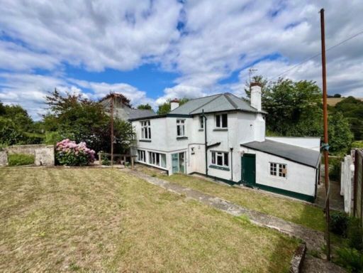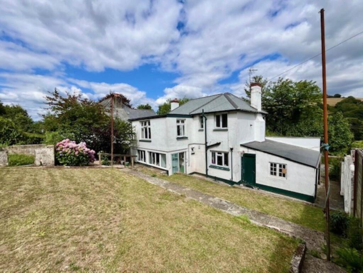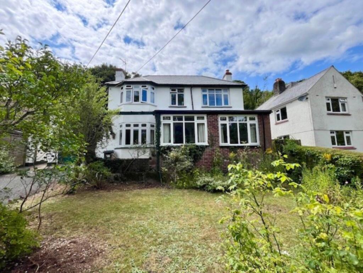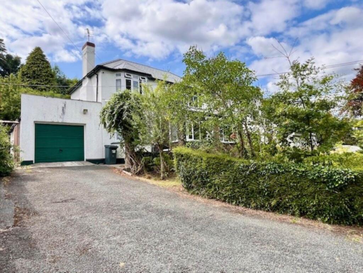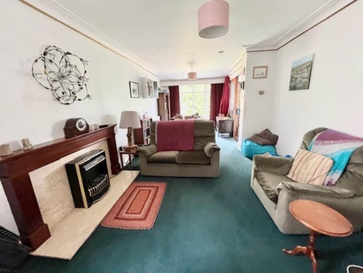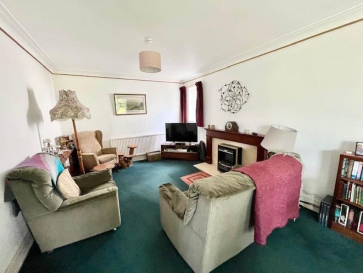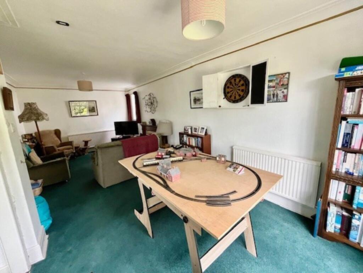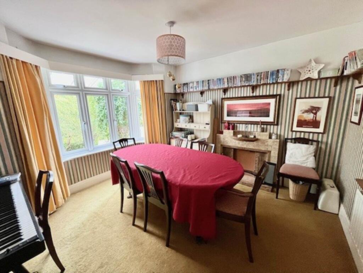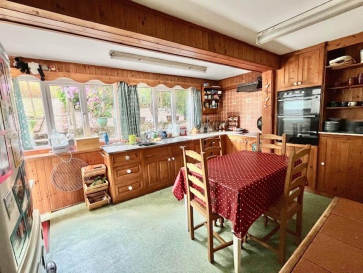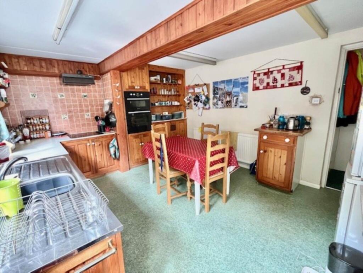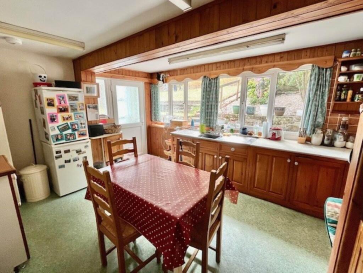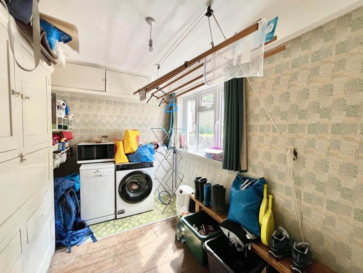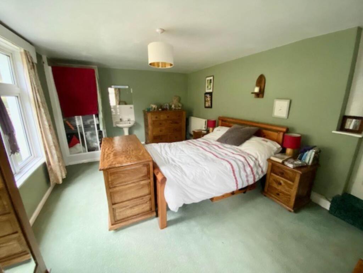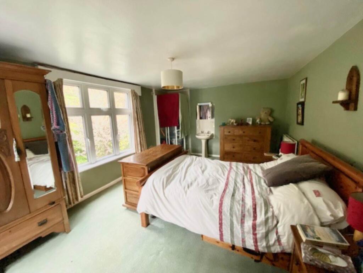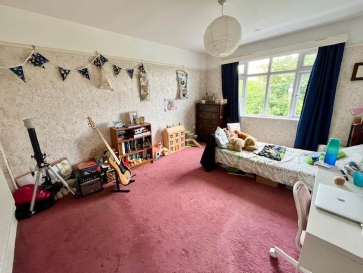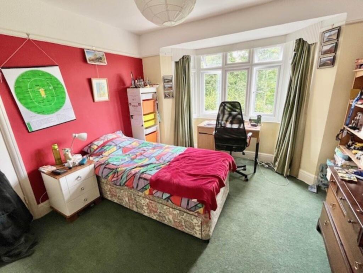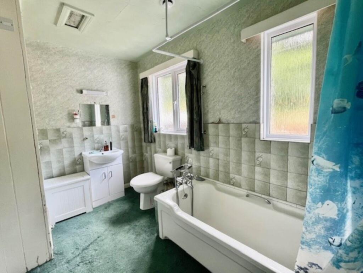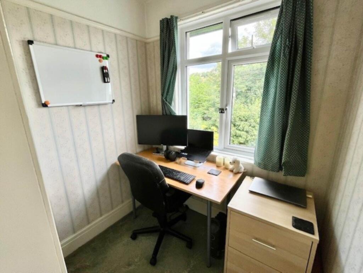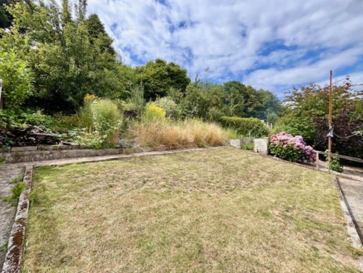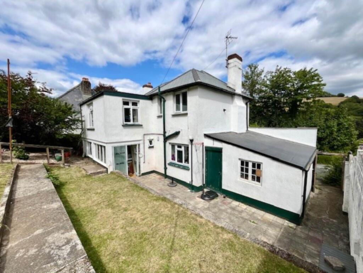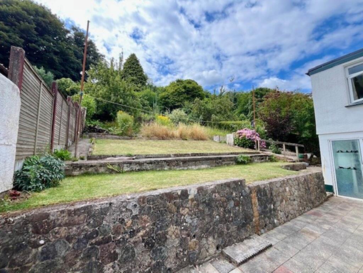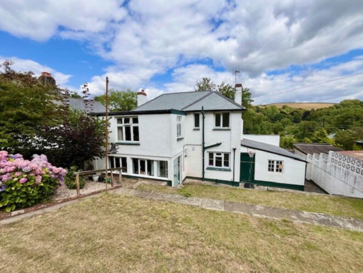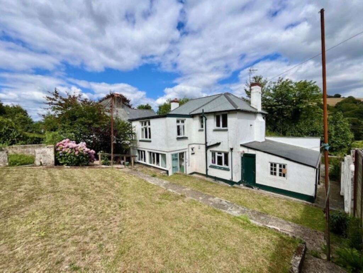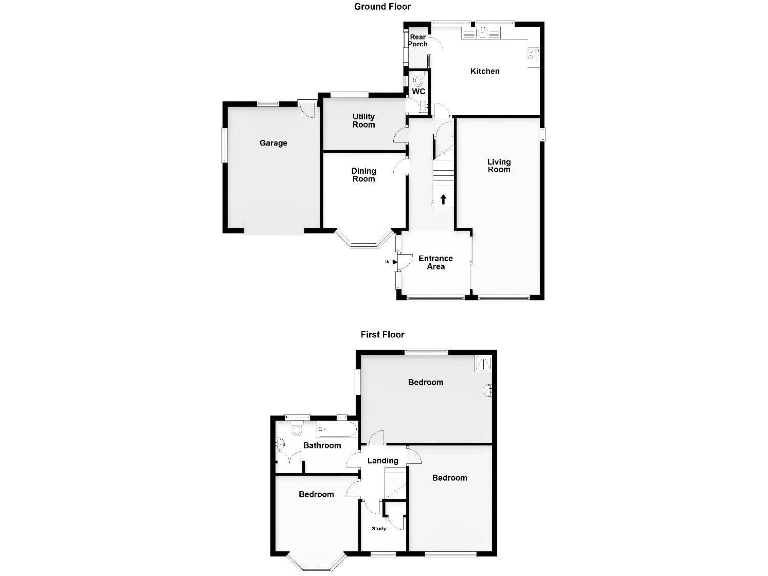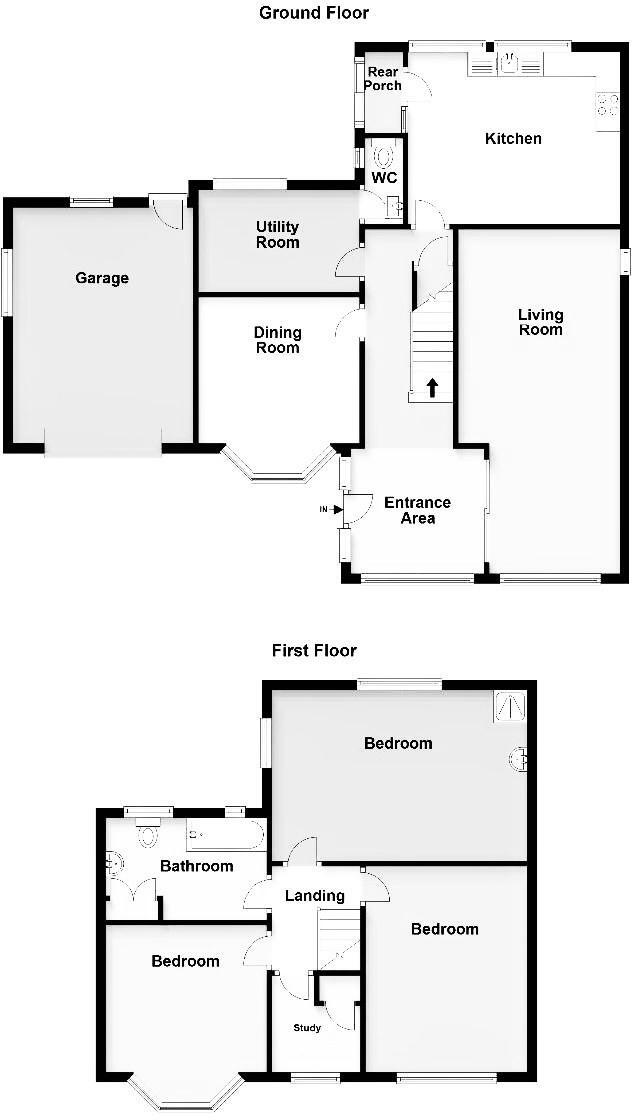Summary - 16 DART BRIDGE ROAD BUCKFASTLEIGH TQ11 0DY
4 bed 1 bath Detached
Spacious plot and characterful interiors ideal for a family renovation project.
4 bedrooms and two reception rooms, generous room sizes
New roof 2024; new front uPVC windows 2024
Gas boiler 2023; full rewire 2021
Large southwest-facing terraced garden, sunny patio and lawns
Driveway for 2 cars plus garage with power, light and water
EPC D; cavity walls likely uninsulated — energy upgrades advised
Requires interior modernisation and cosmetic renovation throughout
Single family bathroom only; may need additional facilities for large households
This 1930s detached family house sits in an elevated position above Dart Bridge Road in Buckfastleigh, with broad character features and generous indoor-outdoor space. Recent major works—new roof (2024), new front uPVC windows (2024), gas boiler (2023) and full rewire (2021)—have secured the property’s core fabric. It offers four bedrooms, two reception rooms, driveway parking for two cars, a garage with power and water, and a large southwest-facing garden that receives long hours of sun.
The house retains period details such as bay windows, picture rails and original doors, creating an appealing backdrop for modernisation. Internally rooms are well-proportioned: a spacious living room and a large dining room with a front bay; a kitchen and adjacent utility with downstairs WC; and upstairs three large doubles plus a smaller fourth bedroom or home office. The plot is a strong asset — terraced rear garden with patio and higher lawned areas, generous front lawn and off-street parking.
Buyers should note the property is categorised as needing renovation to modernise finishes and improve energy performance (EPC D). The cavity walls are assumed uninsulated, and the house offers only one bathroom, which may not suit larger families without alteration. Council Tax sits above average and although the major mechanical and electrical works are recent, interested parties should verify all services and dimensions.
This home will suit families or buyers seeking period character with room to personalise, and those who value a large garden and convenient access to Dartmoor National Park. With core systems already updated, the property presents a practical renovation project with clear upside for improvement in styling and energy efficiency.
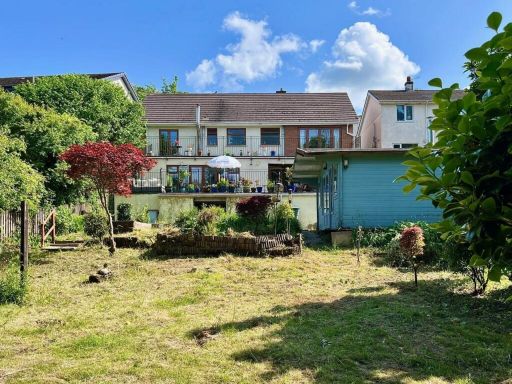 3 bedroom detached house for sale in Poachers Croft, Old Totnes Road, TQ11 — £518,000 • 3 bed • 3 bath • 1798 ft²
3 bedroom detached house for sale in Poachers Croft, Old Totnes Road, TQ11 — £518,000 • 3 bed • 3 bath • 1798 ft²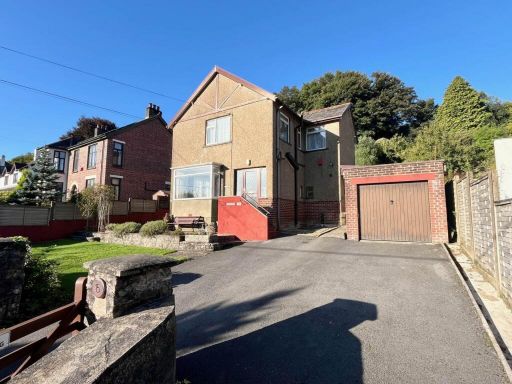 3 bedroom detached house for sale in Dartbridge Road, Buckfastleigh, TQ11 — £375,000 • 3 bed • 1 bath • 1033 ft²
3 bedroom detached house for sale in Dartbridge Road, Buckfastleigh, TQ11 — £375,000 • 3 bed • 1 bath • 1033 ft²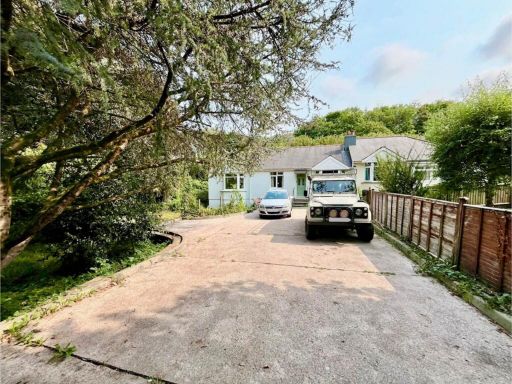 2 bedroom semi-detached house for sale in Strode Road, Buckfastleigh, TQ11 — £280,000 • 2 bed • 1 bath • 1033 ft²
2 bedroom semi-detached house for sale in Strode Road, Buckfastleigh, TQ11 — £280,000 • 2 bed • 1 bath • 1033 ft²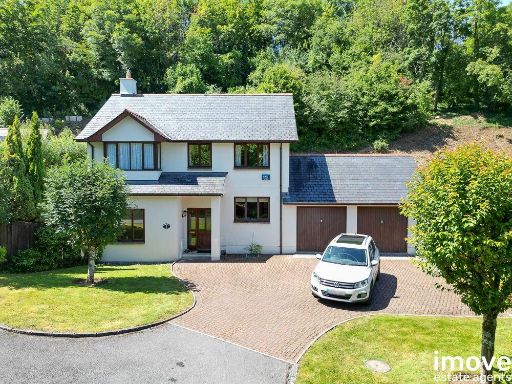 4 bedroom detached house for sale in Buckfast Close, Buckfastleigh, TQ11 — £500,000 • 4 bed • 2 bath • 955 ft²
4 bedroom detached house for sale in Buckfast Close, Buckfastleigh, TQ11 — £500,000 • 4 bed • 2 bath • 955 ft²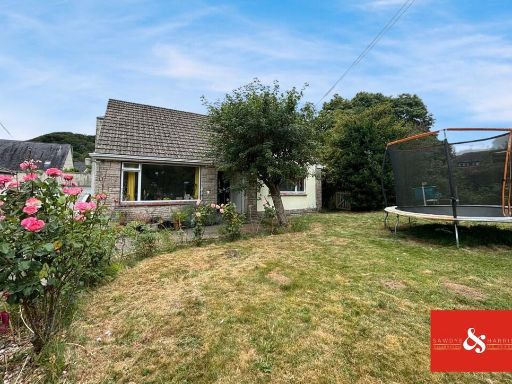 2 bedroom detached bungalow for sale in Buckfastleigh, Devon, TQ11 — £310,000 • 2 bed • 1 bath • 1099 ft²
2 bedroom detached bungalow for sale in Buckfastleigh, Devon, TQ11 — £310,000 • 2 bed • 1 bath • 1099 ft²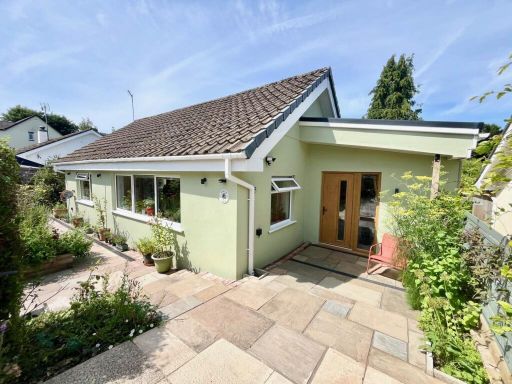 3 bedroom bungalow for sale in St Bernards Close, Buckfast, TQ11 — £400,000 • 3 bed • 1 bath • 1184 ft²
3 bedroom bungalow for sale in St Bernards Close, Buckfast, TQ11 — £400,000 • 3 bed • 1 bath • 1184 ft²



