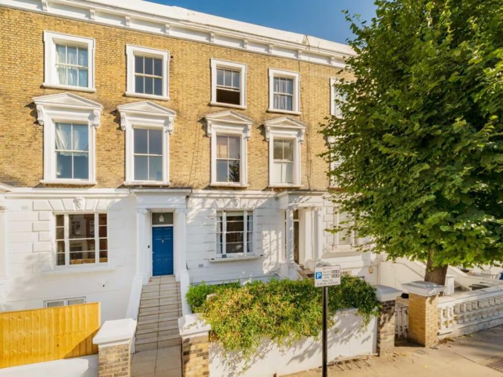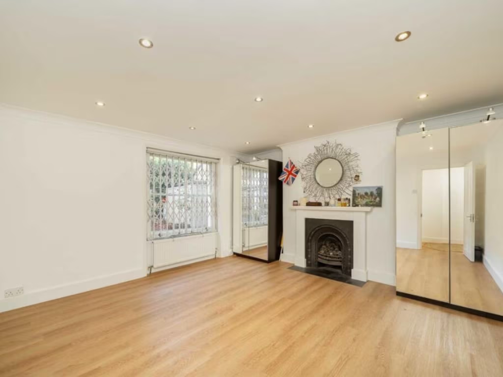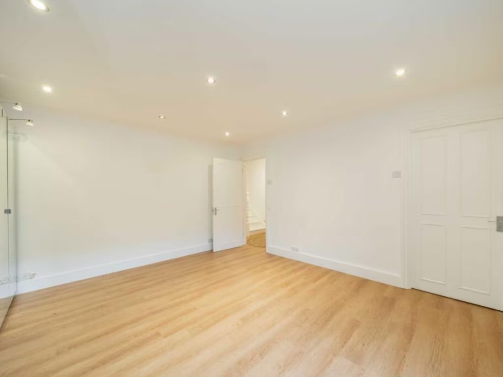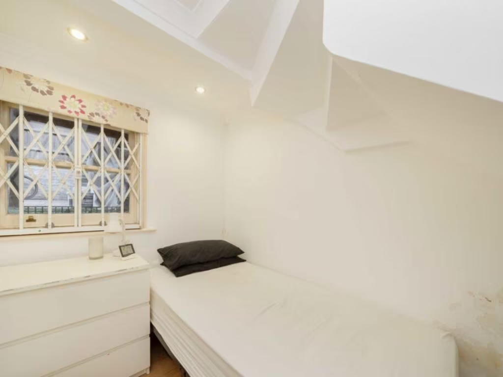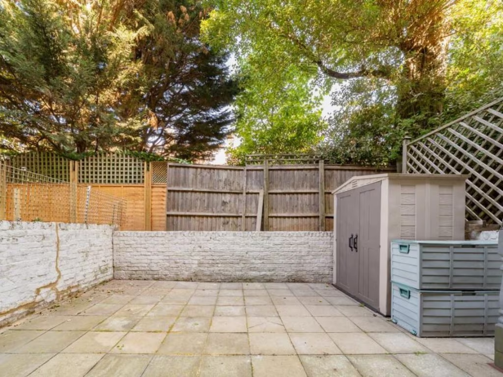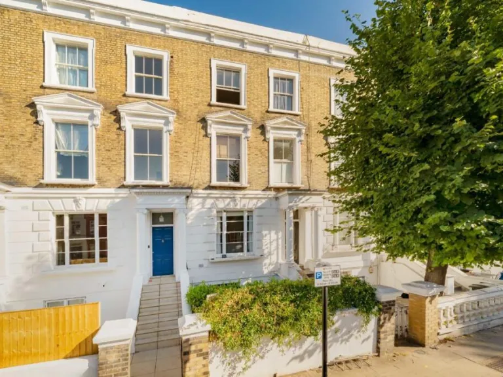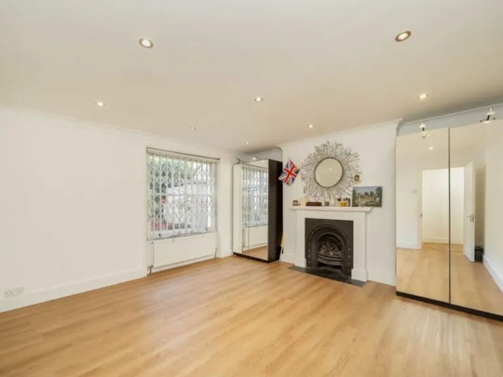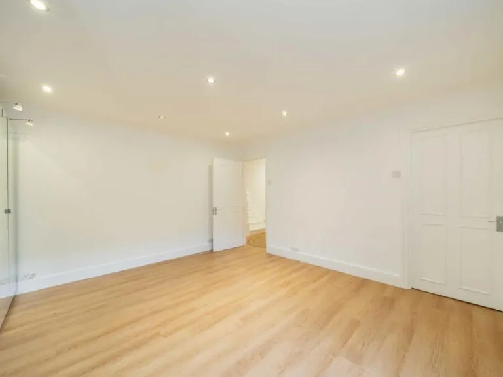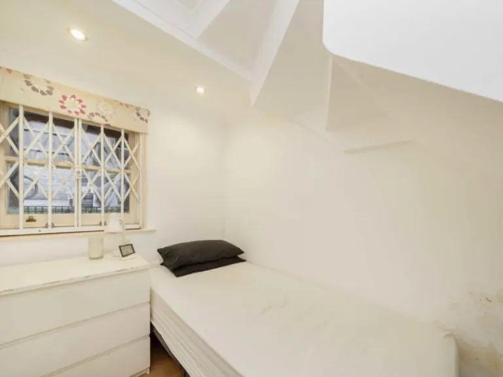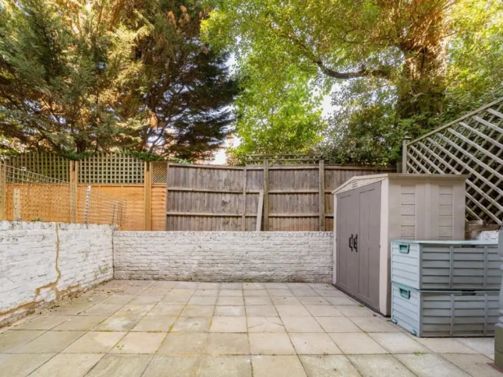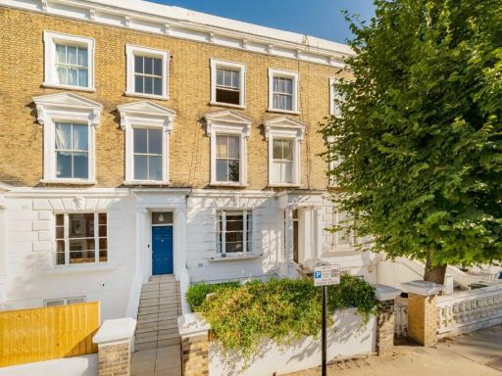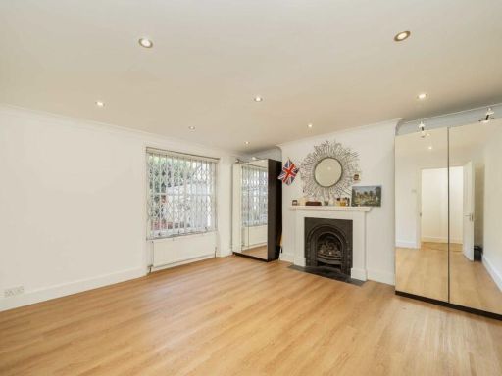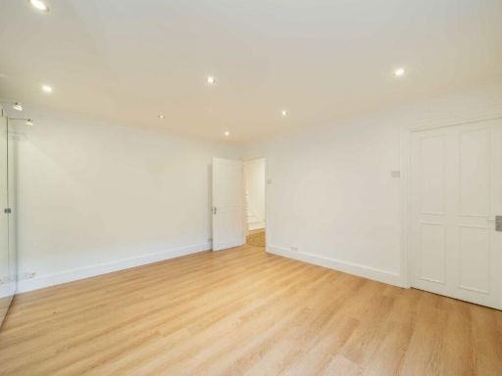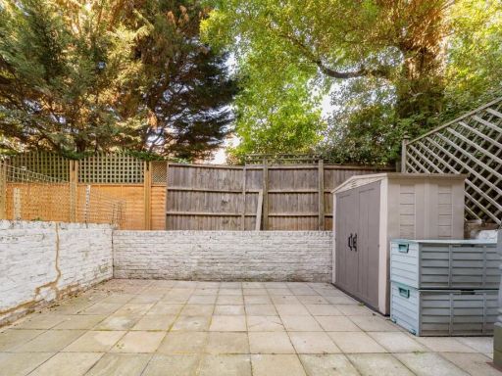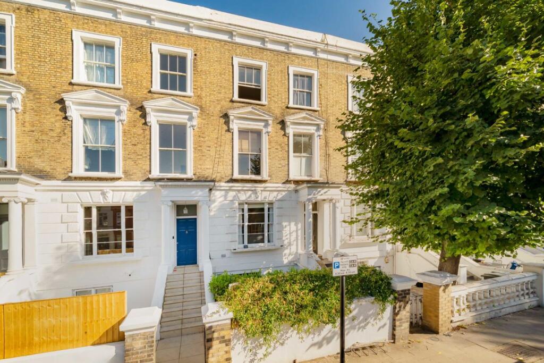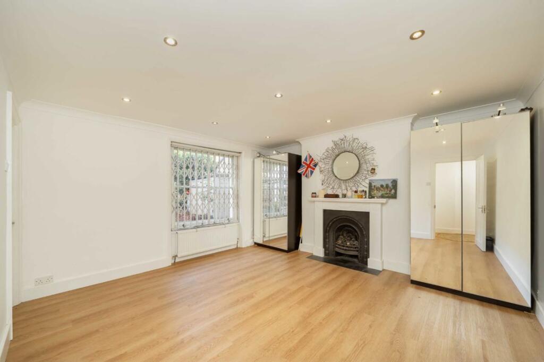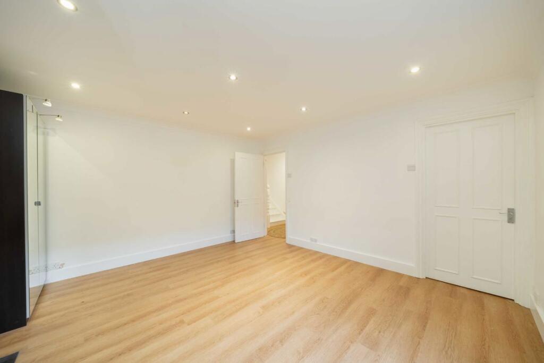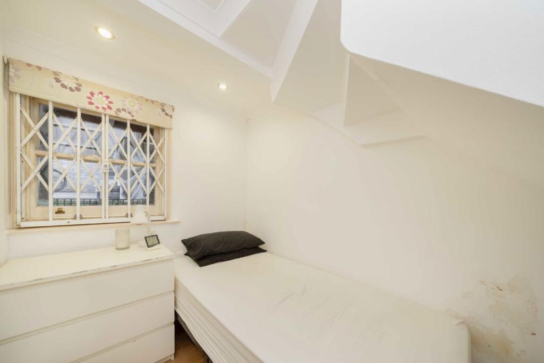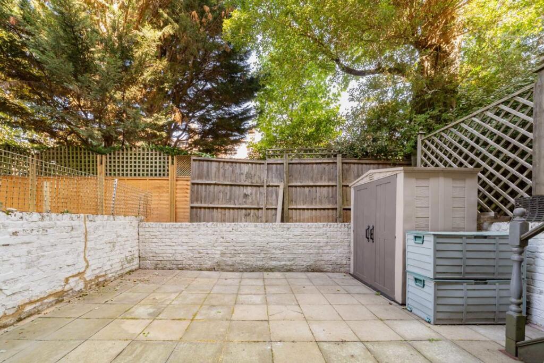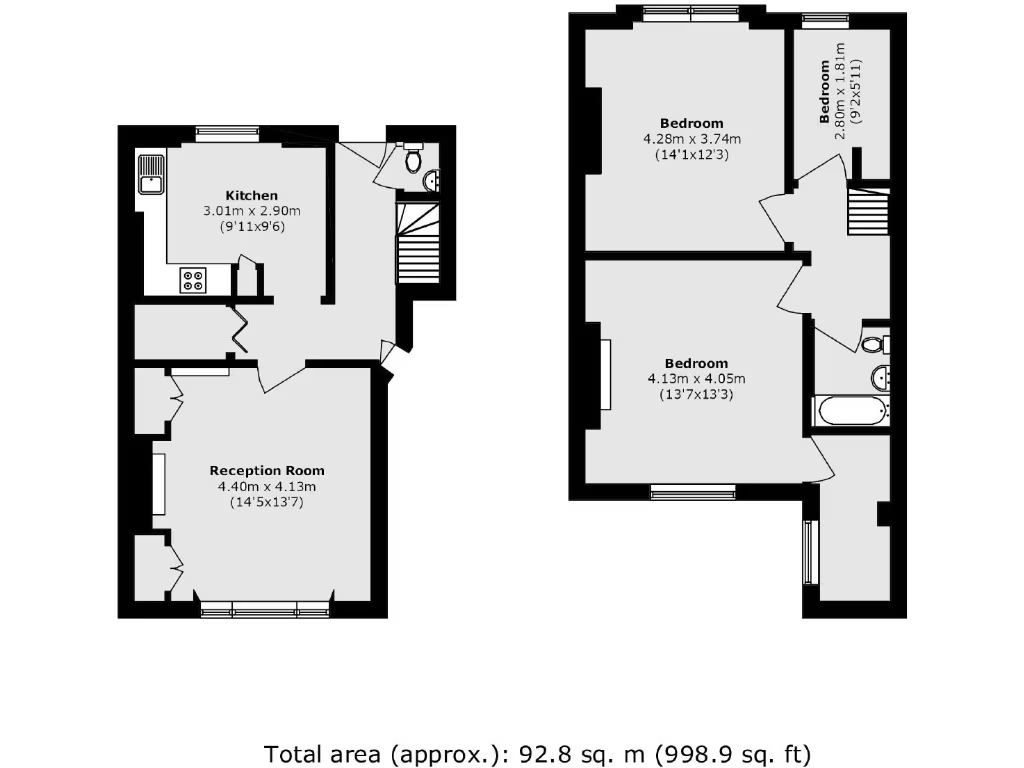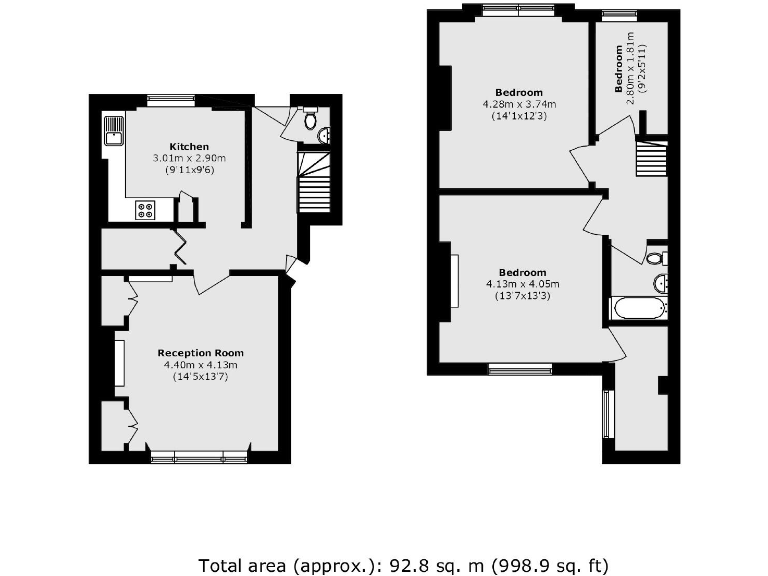Summary - FLAT BASEMENT AND GROUND FLOOR, 108, BELSIZE ROAD NW6 4BG
3 bed 2 bath Maisonette
Private garden and roomy interiors near Swiss Cottage and top schools.
Raised ground and ground floor split-level layout
Approximately 998 sq ft — generous London proportions
Private rear garden with direct access (small plot)
Share of freehold, long lease, chain-free sale
Service charge circa £2,000 per year
Area shows above-average crime and classified as deprived
Solid brick walls assumed uninsulated — potential retrofit needed
Double glazing present, installation date unknown
Spacious three-bedroom split-level maisonette occupying raised ground and ground floors of a Victorian mid-terrace. High ceilings, large windows and period sash details give generous proportions across about 998 sq ft, while a modern kitchen and two bathrooms suit everyday family life. Direct access to a private rear garden adds outdoor space rare for the area.
Practical positives include a long lease with share of freehold, chain-free sale, mains gas heating with boiler and radiators, double glazing (install date unknown) and excellent mobile and fast broadband — useful for commuters or home workers. Swiss Cottage and Finchley Road tube stations are within easy reach and several highly regarded schools are nearby.
Notable drawbacks are factual: the area records above-average crime and is classified as deprived; service charges run about £2,000 annually; the plot and garden are small; and the property’s solid brick walls are assumed uninsulated, which may mean higher heating costs or retrofit work. The property is an older Victorian build, so buyers should expect some maintenance and to check the glazing date, insulation and any modernization needs before proceeding.
This home will suit a small family or professionals seeking period character, space and good transport links, with scope to improve energy efficiency and personalise finishes. All factual details (lease length, service charge, Council Tax band D, flood-risk) should be confirmed during due diligence.
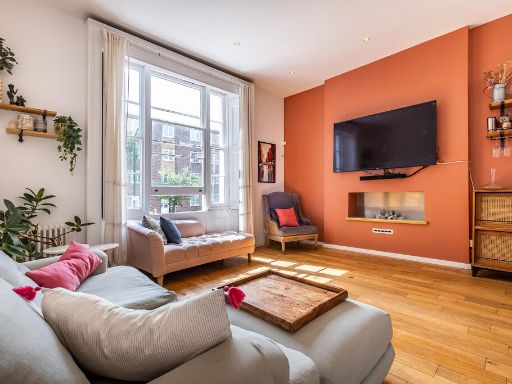 3 bedroom flat for sale in Belsize Road, London, NW6 — £1,295,000 • 3 bed • 3 bath • 1335 ft²
3 bedroom flat for sale in Belsize Road, London, NW6 — £1,295,000 • 3 bed • 3 bath • 1335 ft²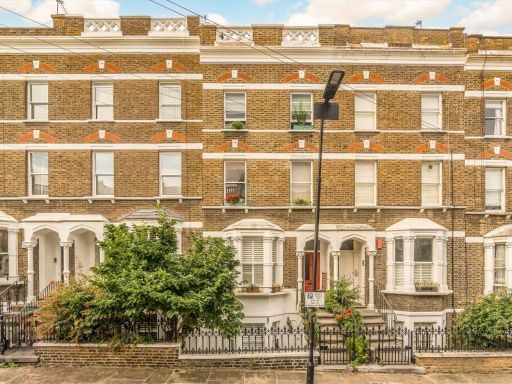 2 bedroom maisonette for sale in Dunollie Road, Kentish Town, NW5 — £1,000,000 • 2 bed • 1 bath • 921 ft²
2 bedroom maisonette for sale in Dunollie Road, Kentish Town, NW5 — £1,000,000 • 2 bed • 1 bath • 921 ft²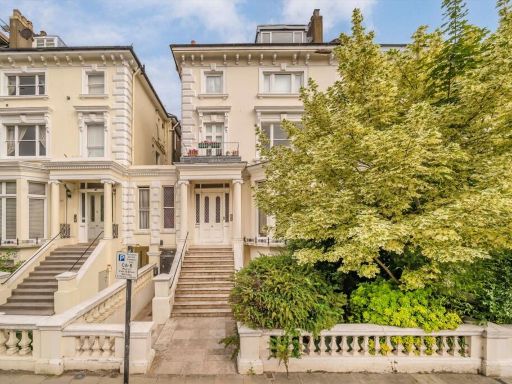 3 bedroom maisonette for sale in Belsize Park, Belsize Park, NW3 — £3,000,000 • 3 bed • 3 bath • 2683 ft²
3 bedroom maisonette for sale in Belsize Park, Belsize Park, NW3 — £3,000,000 • 3 bed • 3 bath • 2683 ft²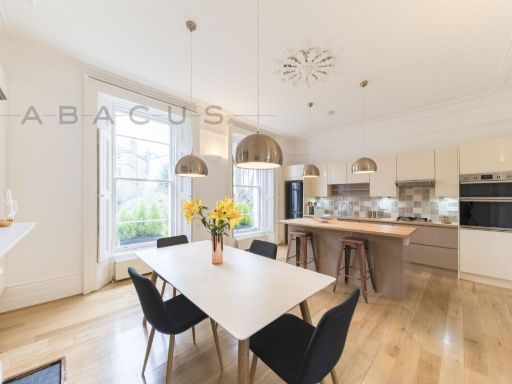 3 bedroom maisonette for sale in West End Lane, West Hampstead, NW6 — £1,095,000 • 3 bed • 2 bath • 1342 ft²
3 bedroom maisonette for sale in West End Lane, West Hampstead, NW6 — £1,095,000 • 3 bed • 2 bath • 1342 ft²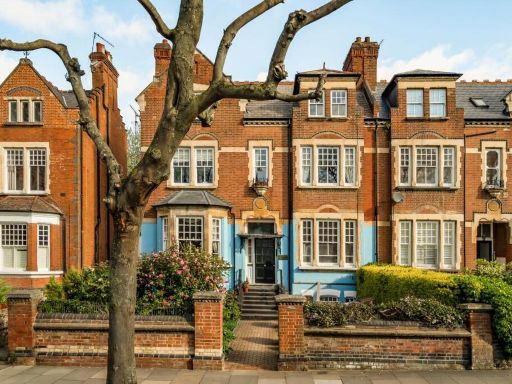 2 bedroom flat for sale in Fellows Road, Belsize Park, NW3 — £2,250,000 • 2 bed • 2 bath • 1723 ft²
2 bedroom flat for sale in Fellows Road, Belsize Park, NW3 — £2,250,000 • 2 bed • 2 bath • 1723 ft²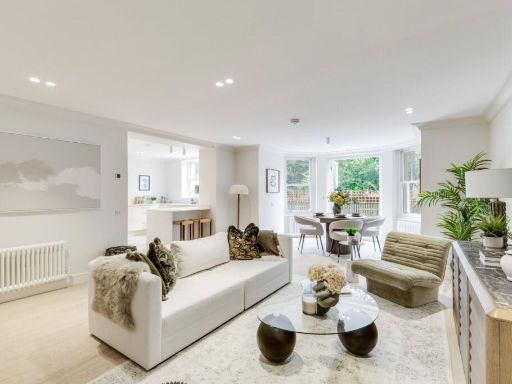 3 bedroom apartment for sale in Belsize Grove, Belsize Park, NW3 — £2,350,000 • 3 bed • 2 bath • 1569 ft²
3 bedroom apartment for sale in Belsize Grove, Belsize Park, NW3 — £2,350,000 • 3 bed • 2 bath • 1569 ft²