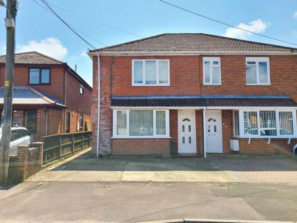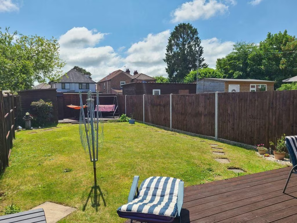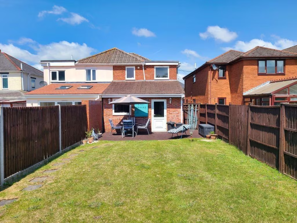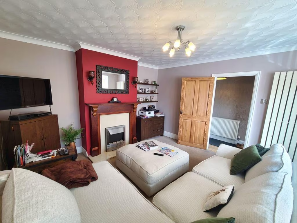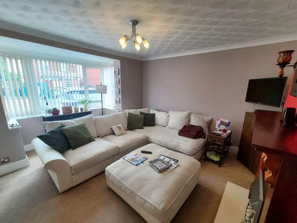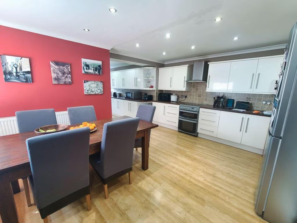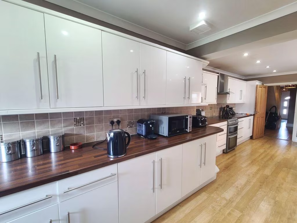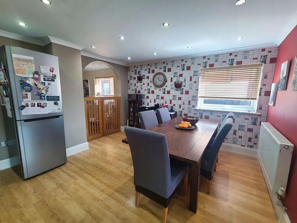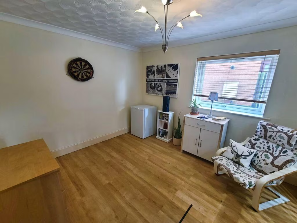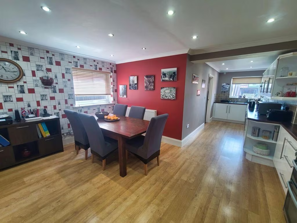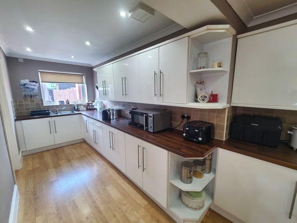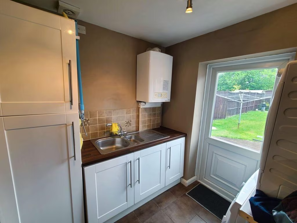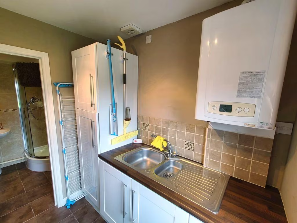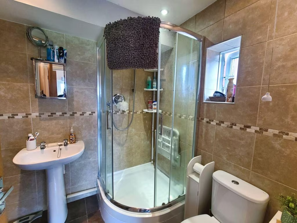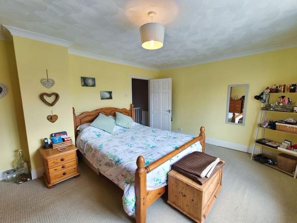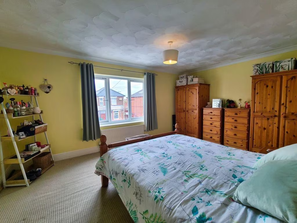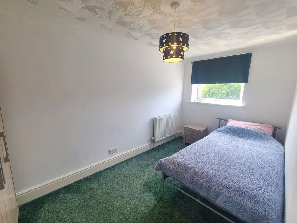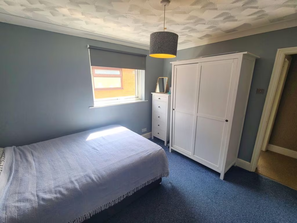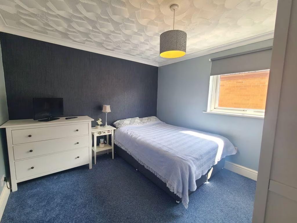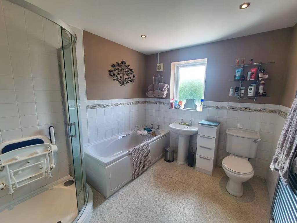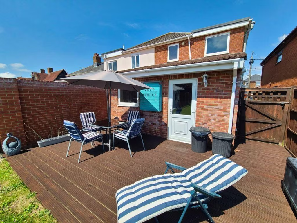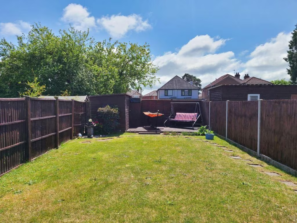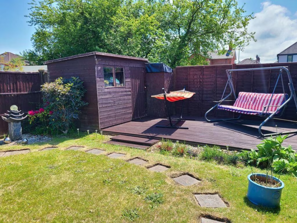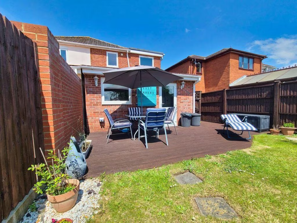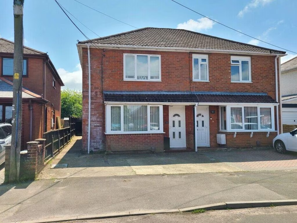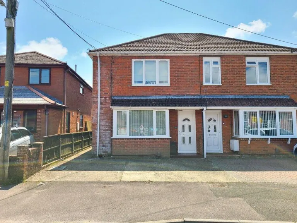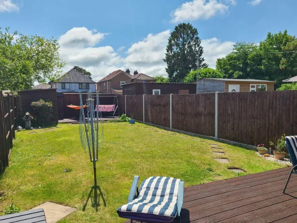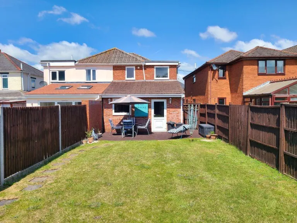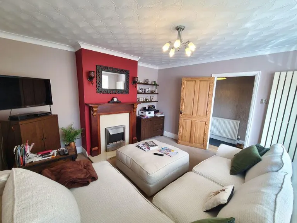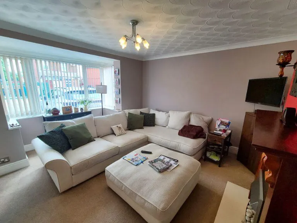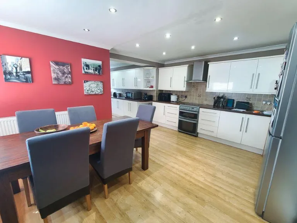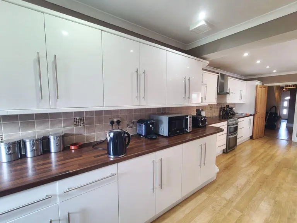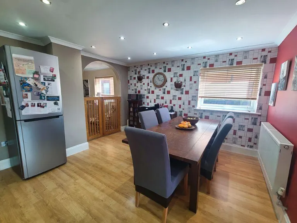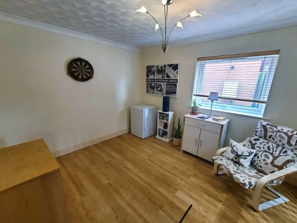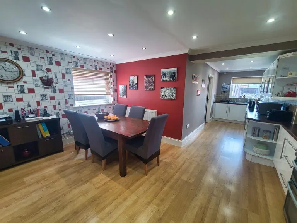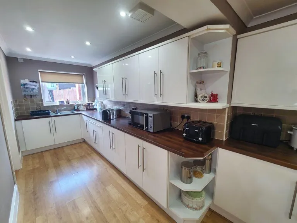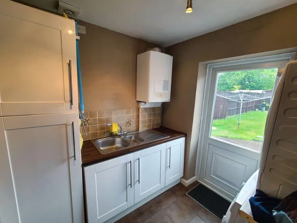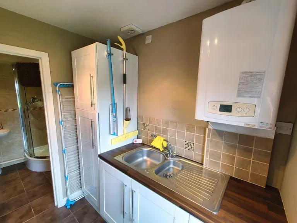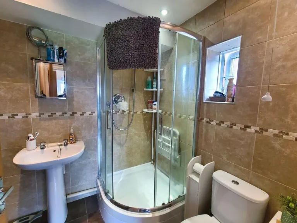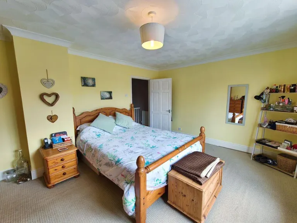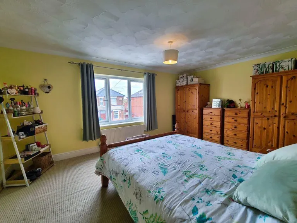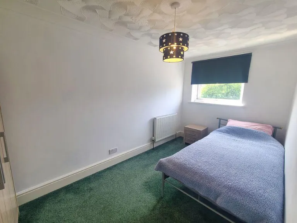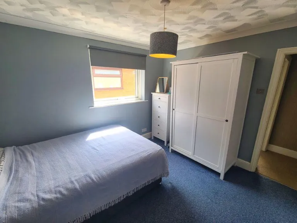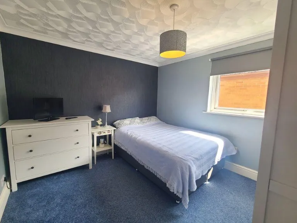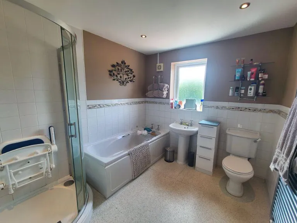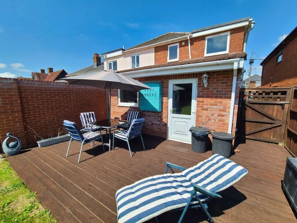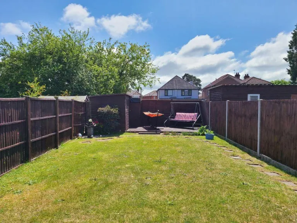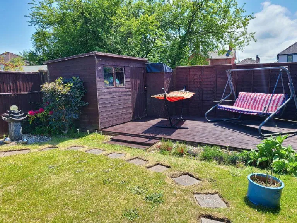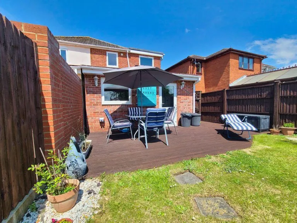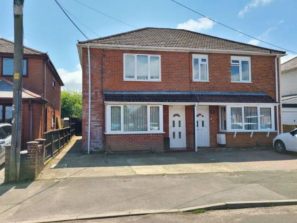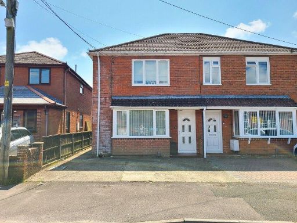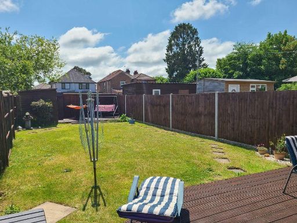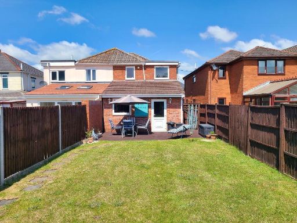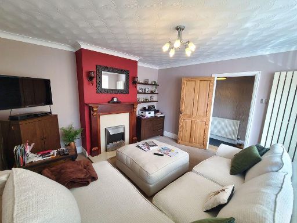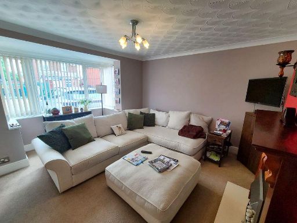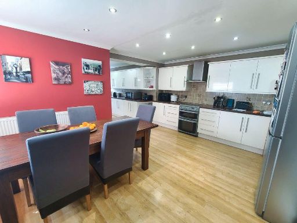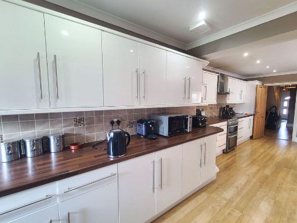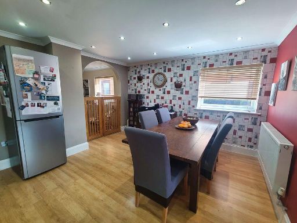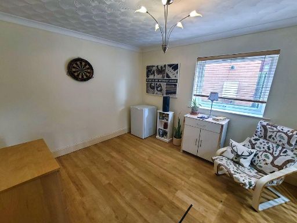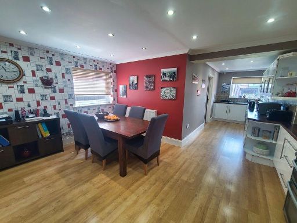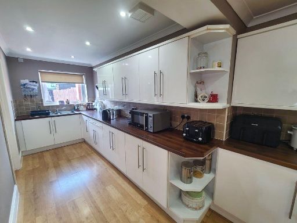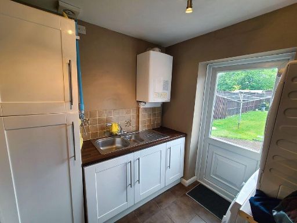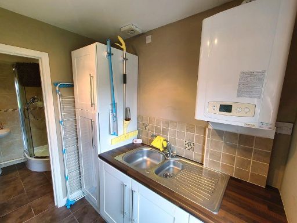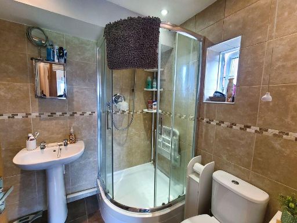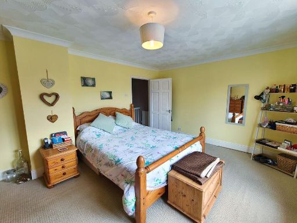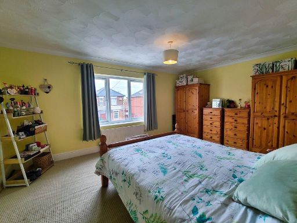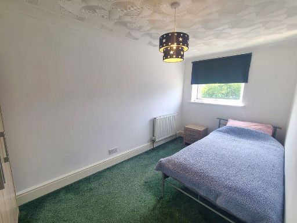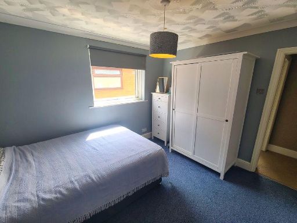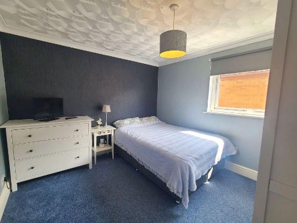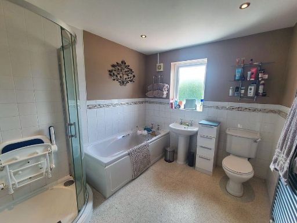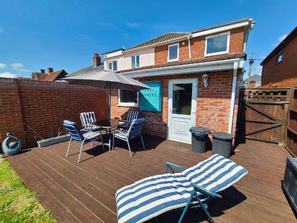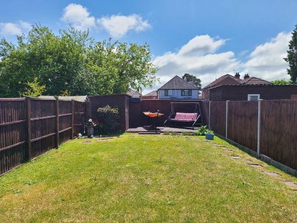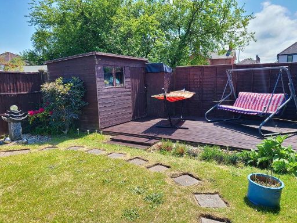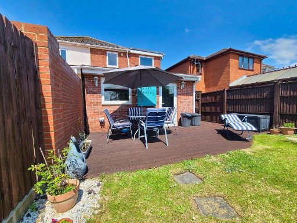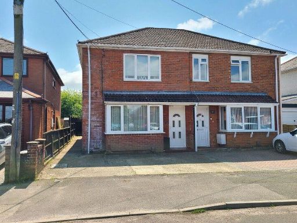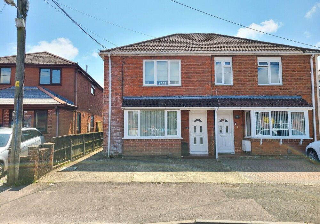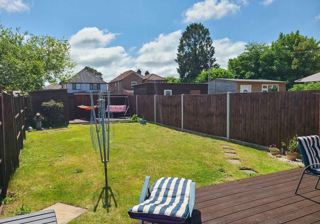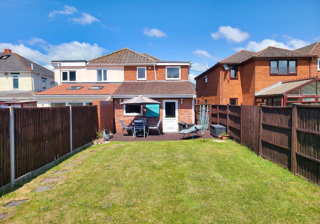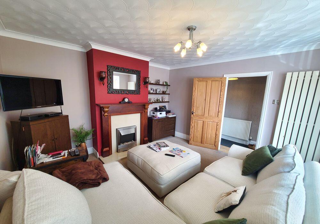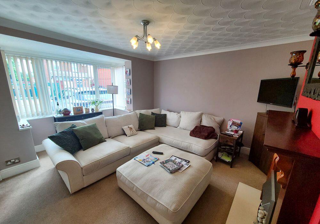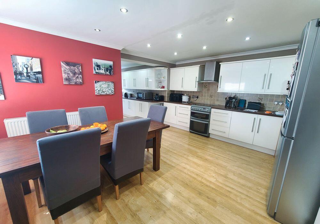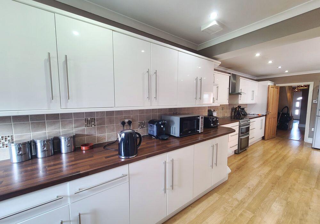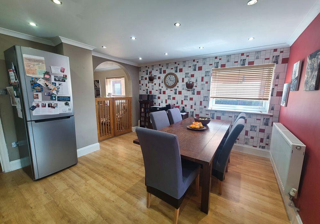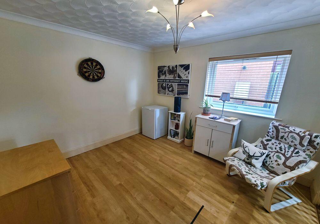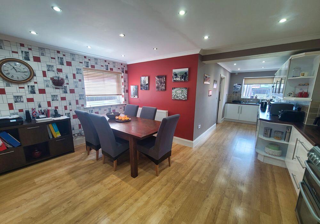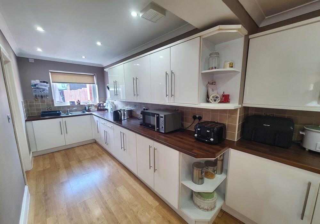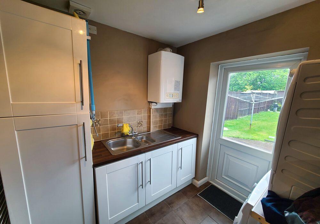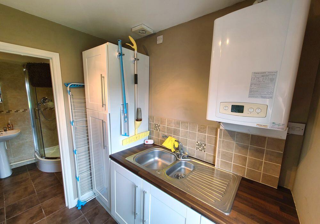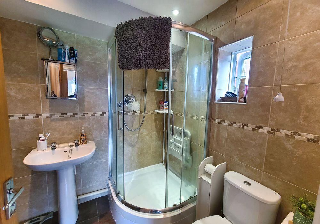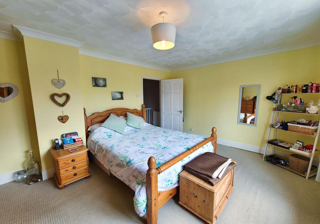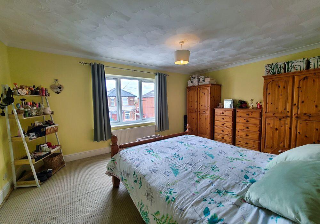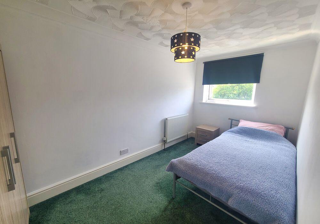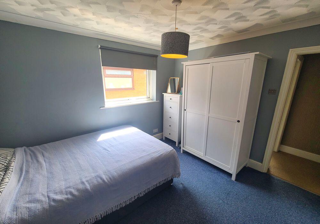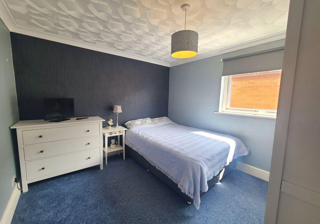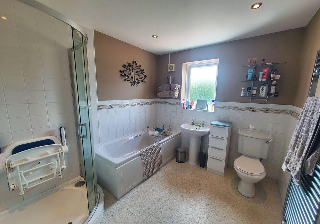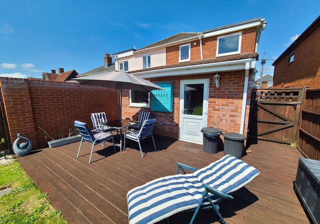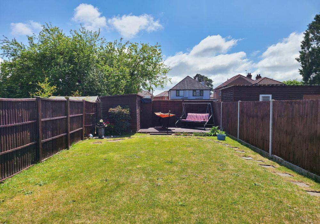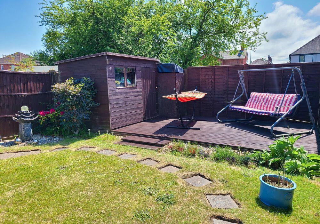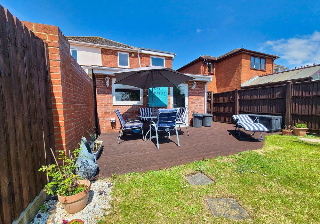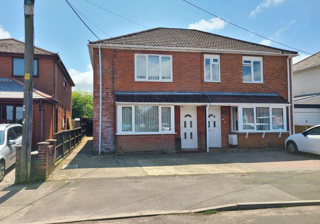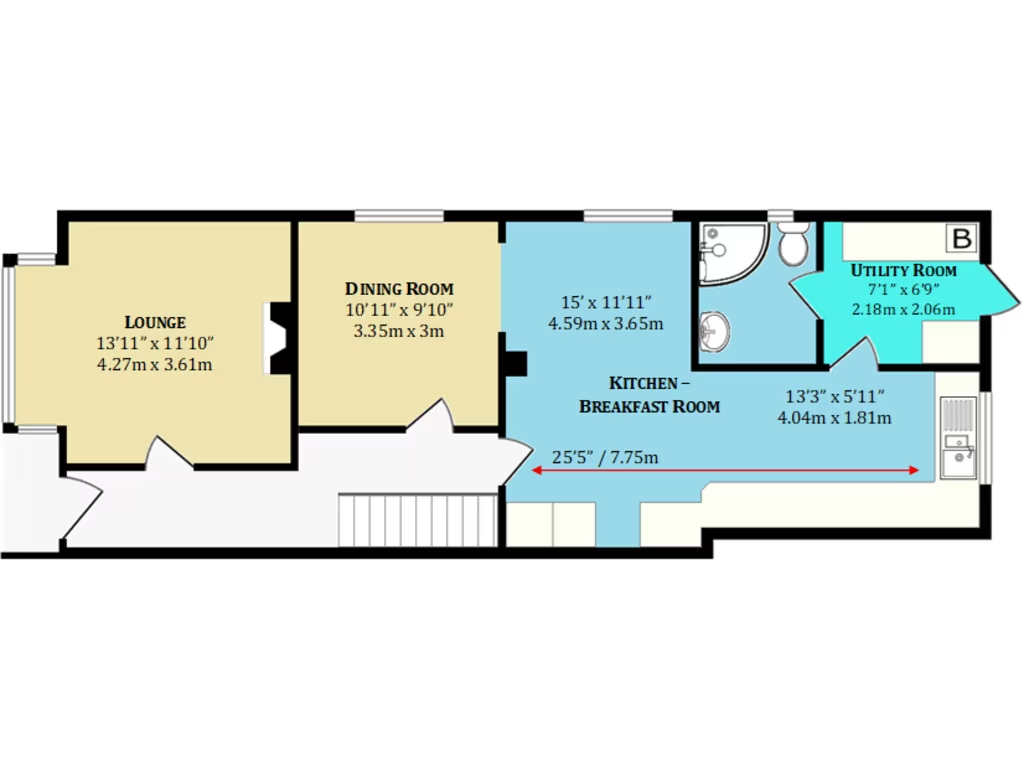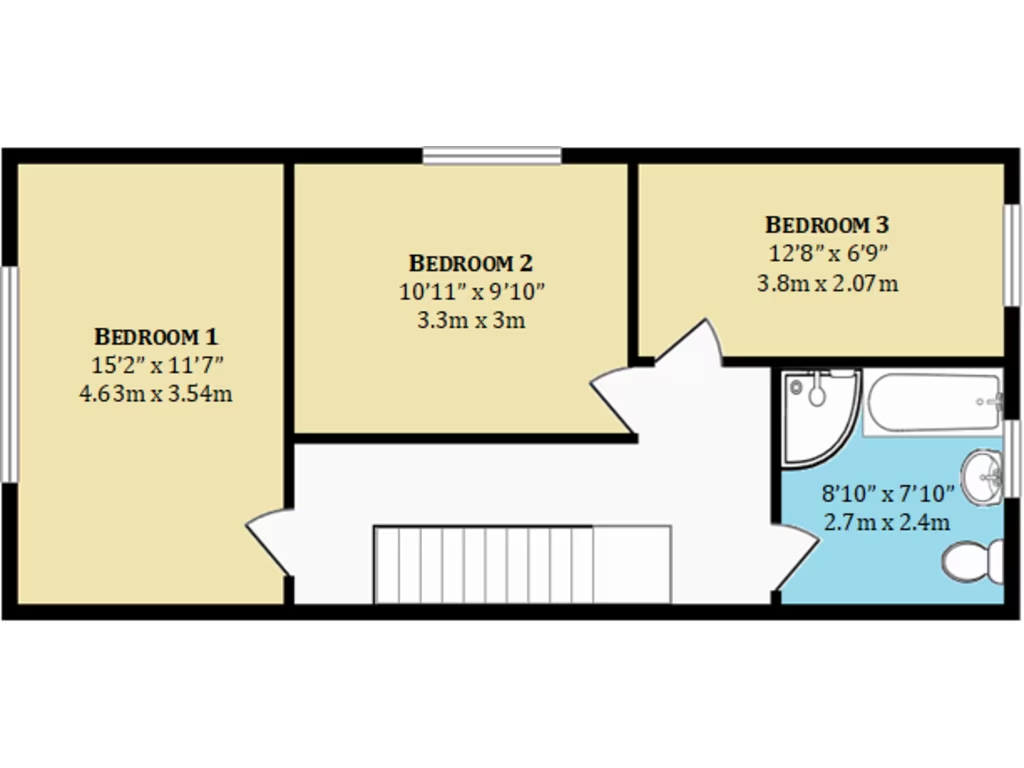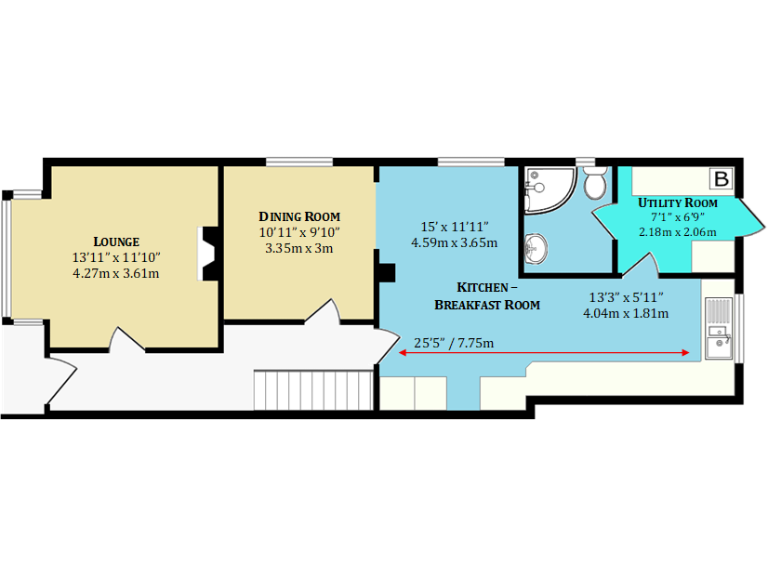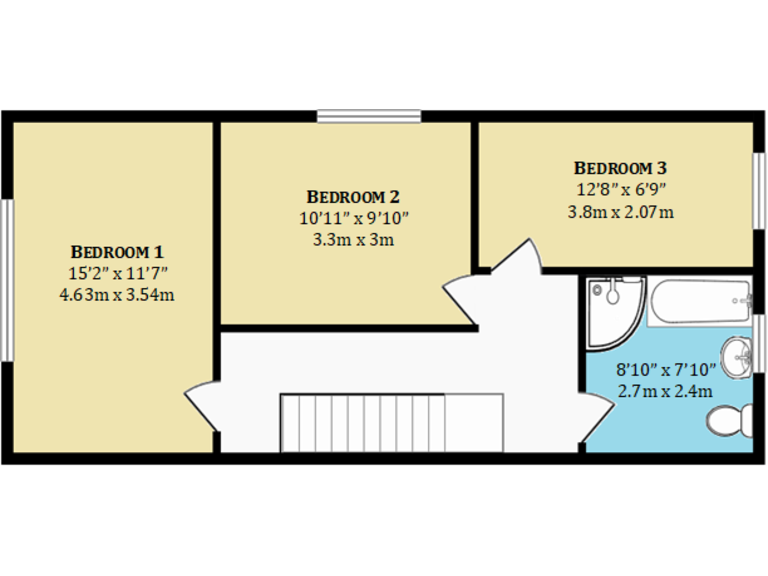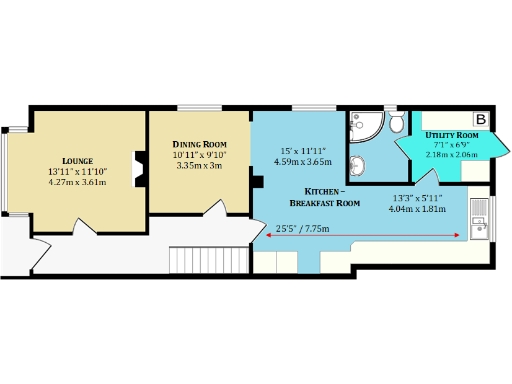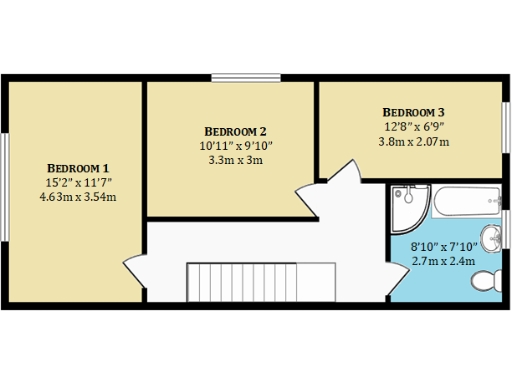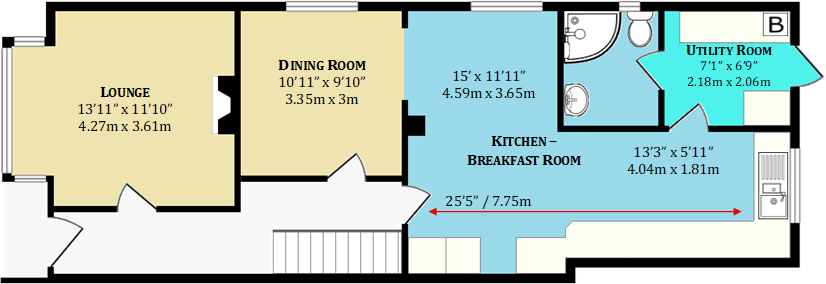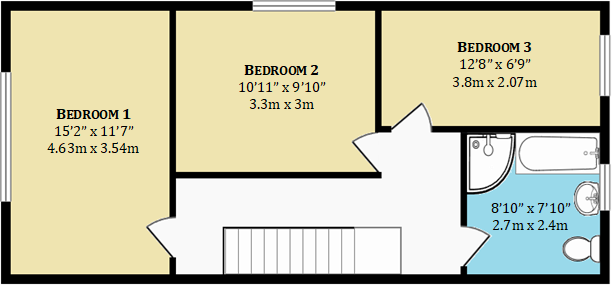Summary - 13 LYDLYNCH ROAD TOTTON SOUTHAMPTON SO40 3DW
3 bed 2 bath Semi-Detached
Ready family home near top-rated schools with parking and decking.
Extended three-bedroom semi-detached house with two reception rooms
Rear-aspect kitchen/dining room and separate utility room
Modern first-floor four-piece family bathroom and ground-floor shower room
Off-street parking and enclosed rear garden with decking (small plot)
Fast broadband availability; excellent mobile signal
Gas central heating; double glazing installed before 2002
Property dates from 1930–1949 with period character
History of subsidence; remedial works 1988/89 and 2021 — obtain structural advice
This extended three-bedroom semi-detached house in central Totton suits a growing family seeking practical space near good schools and local amenities. The ground floor offers two reception rooms, a rear-aspect kitchen/diner, separate utility and a convenient ground-floor shower room — useful for everyday family life and muddy return trips from nearby green spaces. Off-street parking and an enclosed rear garden with decking add outdoor and practical appeal on a compact plot.
The first floor has three bedrooms and a contemporary four-piece bathroom, while gas central heating and double glazing provide reliable comfort. Broadband is very fast in the area, and local primary and secondary schools all hold Good Ofsted ratings, making the location family-friendly. The property dates from the 1930–1949 period and retains period character alongside more recent updates.
Important: the property has a history of subsidence with remedial works completed in 1988/89 and further works in 2021 related to defective drainage; certificates and details are available. Prospective buyers should obtain independent structural and legal advice and consider any implications for insurance and future alterations. Buyers should also note the small plot size and that the double glazing was installed before 2002.
Overall this home offers ready-to-live-in family accommodation with sensible space and useful extras (utility, off-road parking, decking). It will particularly suit buyers seeking a centrally located, characterful house with potential to personalise further, while being mindful of the subsidence history and modest garden size.
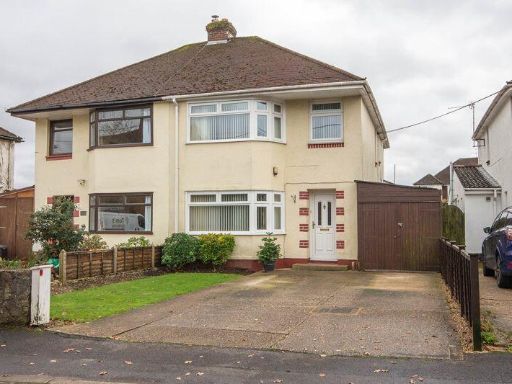 3 bedroom semi-detached house for sale in Totton, SO40 — £375,000 • 3 bed • 1 bath • 980 ft²
3 bedroom semi-detached house for sale in Totton, SO40 — £375,000 • 3 bed • 1 bath • 980 ft²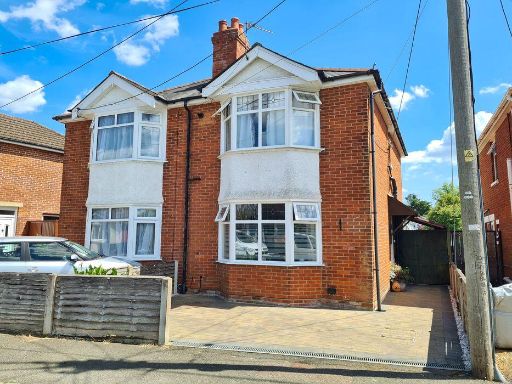 3 bedroom semi-detached house for sale in Yeomans Way, Totton, SO40 3JX, SO40 — £350,000 • 3 bed • 1 bath • 889 ft²
3 bedroom semi-detached house for sale in Yeomans Way, Totton, SO40 3JX, SO40 — £350,000 • 3 bed • 1 bath • 889 ft²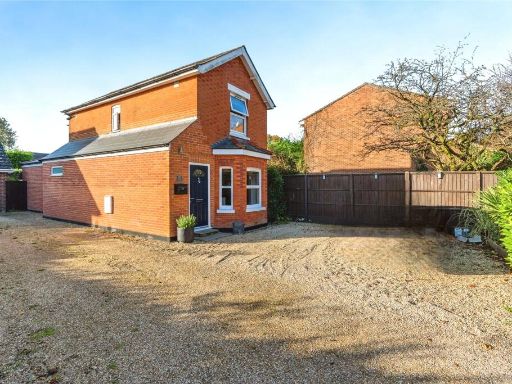 3 bedroom detached house for sale in Hammonds Green, Totton, Southampton, Hampshire, SO40 — £450,000 • 3 bed • 2 bath • 1045 ft²
3 bedroom detached house for sale in Hammonds Green, Totton, Southampton, Hampshire, SO40 — £450,000 • 3 bed • 2 bath • 1045 ft²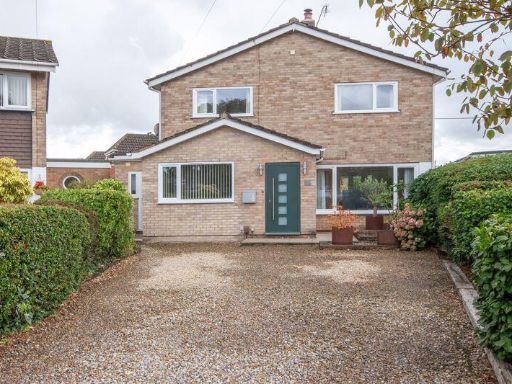 3 bedroom detached house for sale in Totton, SO40 — £485,000 • 3 bed • 2 bath • 1252 ft²
3 bedroom detached house for sale in Totton, SO40 — £485,000 • 3 bed • 2 bath • 1252 ft²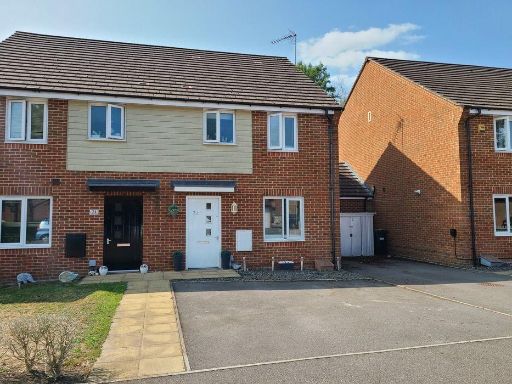 3 bedroom semi-detached house for sale in Pickwick Close, Totton, Southampton, SO40 8QE, SO40 — £350,000 • 3 bed • 1 bath • 642 ft²
3 bedroom semi-detached house for sale in Pickwick Close, Totton, Southampton, SO40 8QE, SO40 — £350,000 • 3 bed • 1 bath • 642 ft²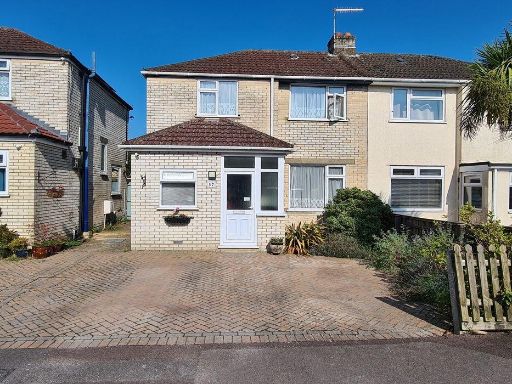 3 bedroom semi-detached house for sale in Causeway Crescent, Totton, Southampton, SO40 3AY, SO40 — £325,000 • 3 bed • 1 bath • 746 ft²
3 bedroom semi-detached house for sale in Causeway Crescent, Totton, Southampton, SO40 3AY, SO40 — £325,000 • 3 bed • 1 bath • 746 ft²