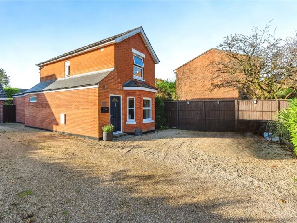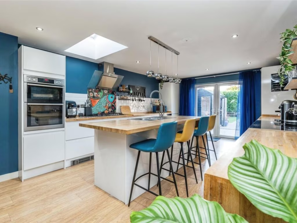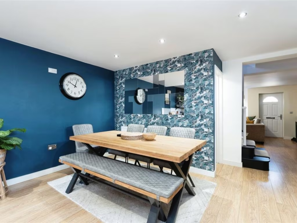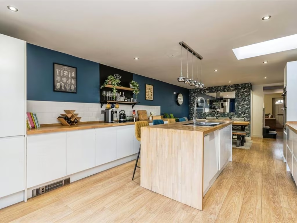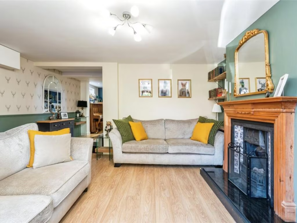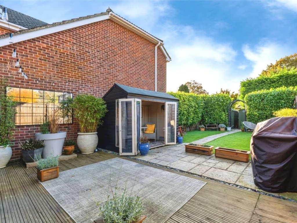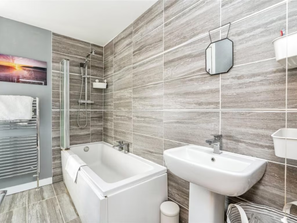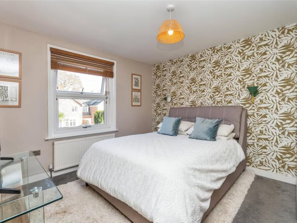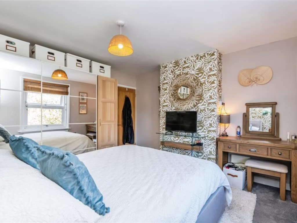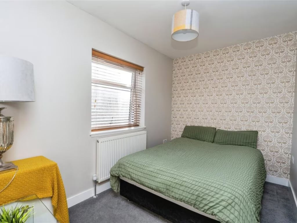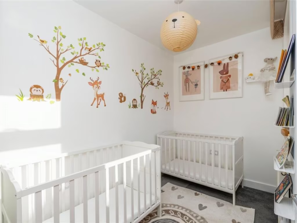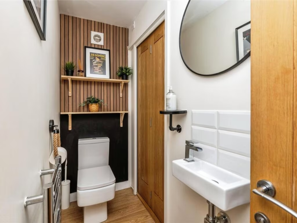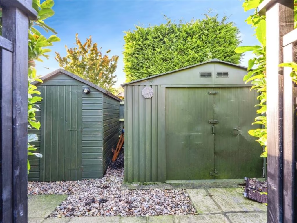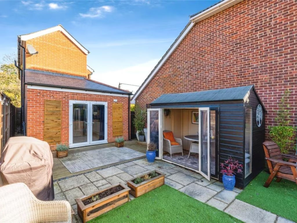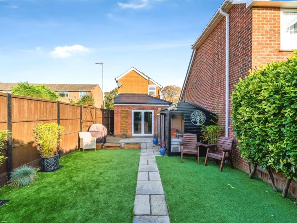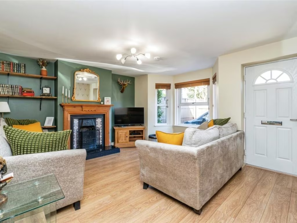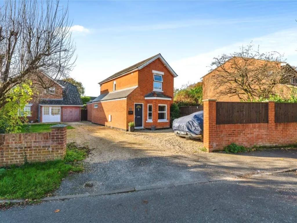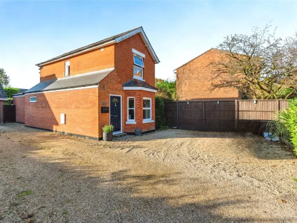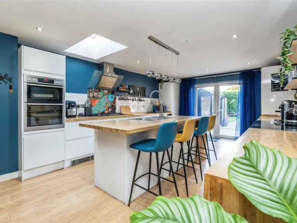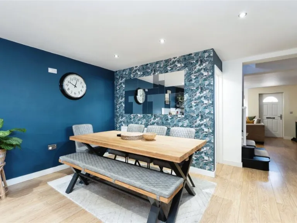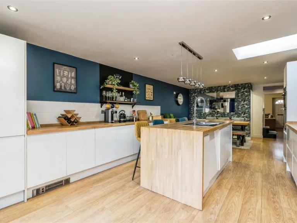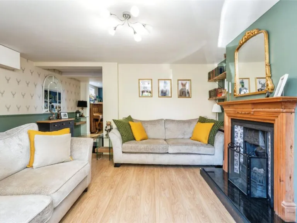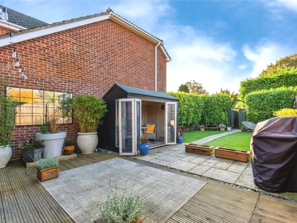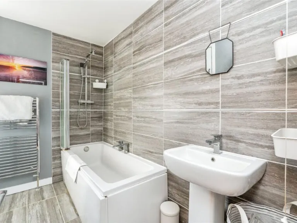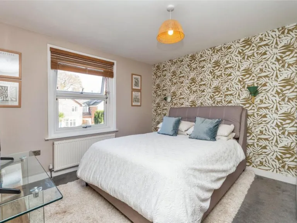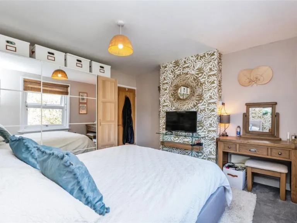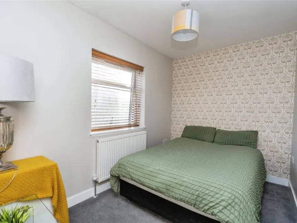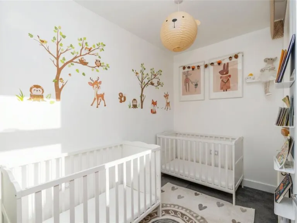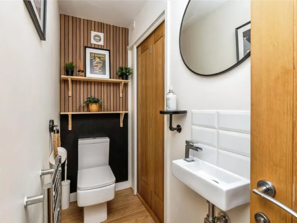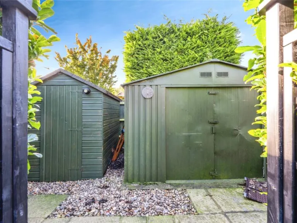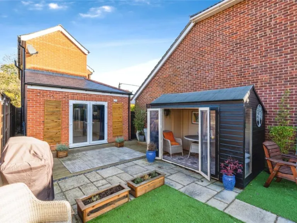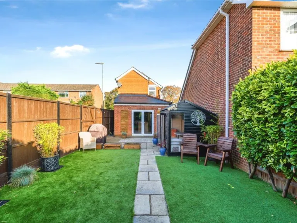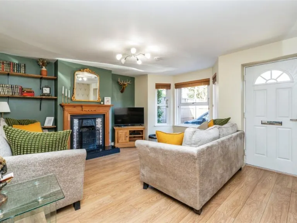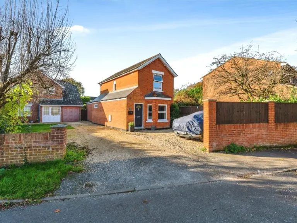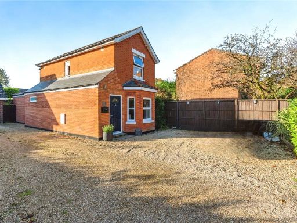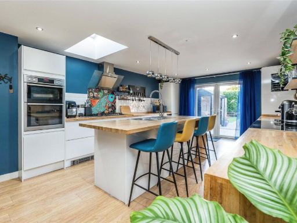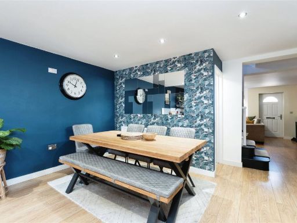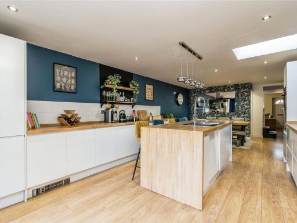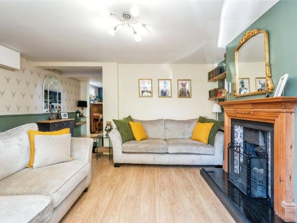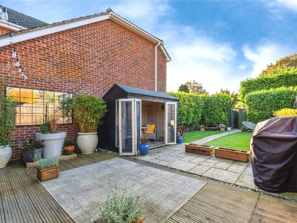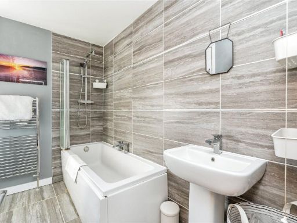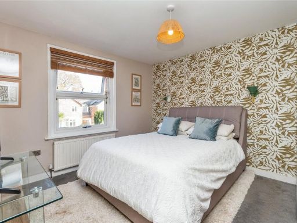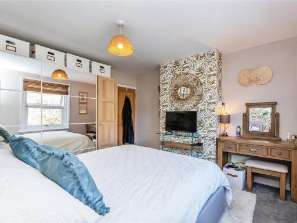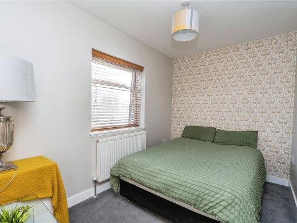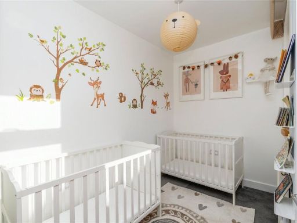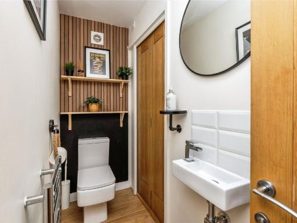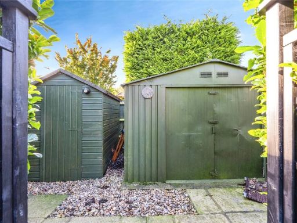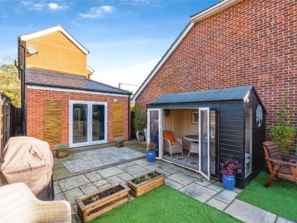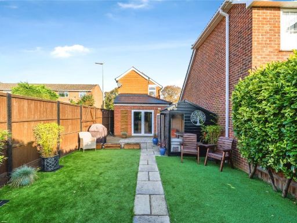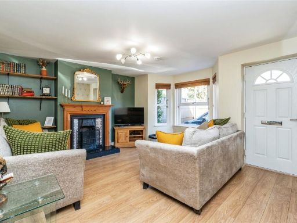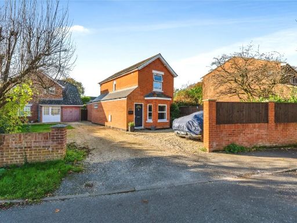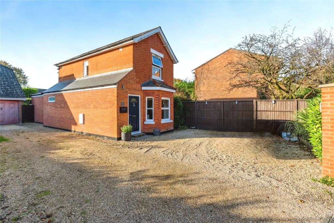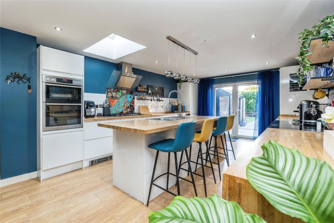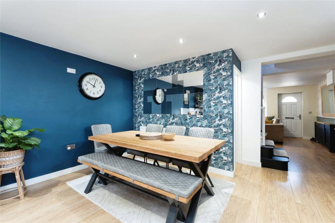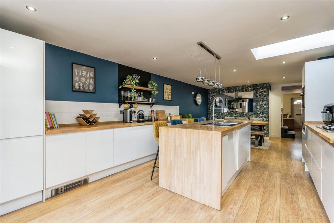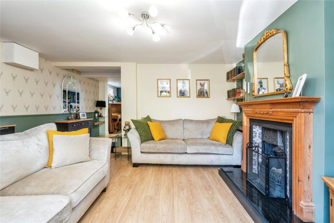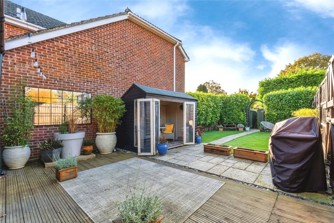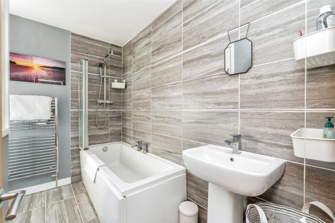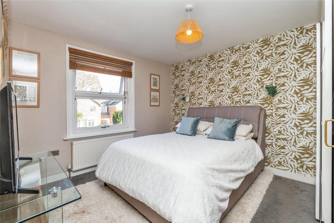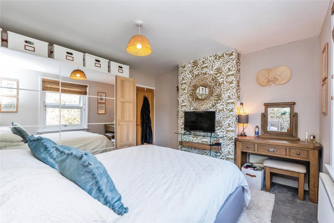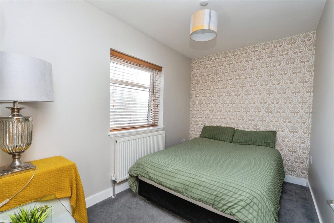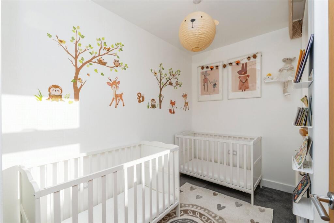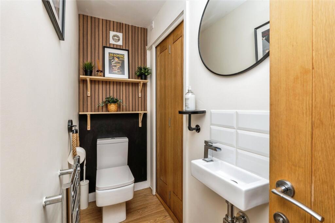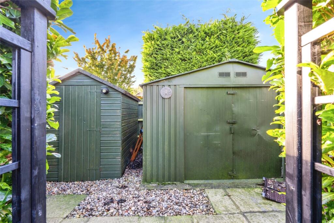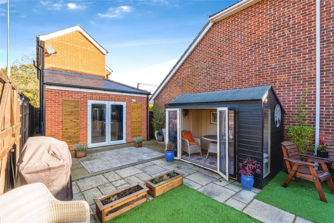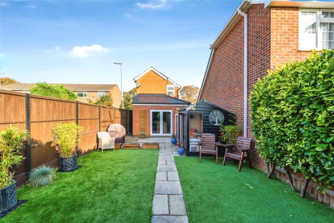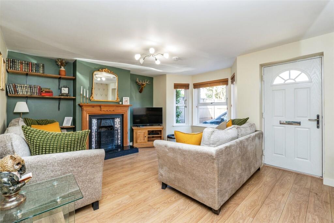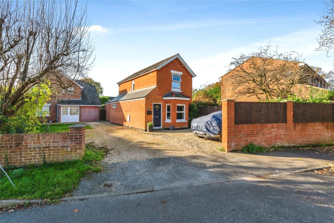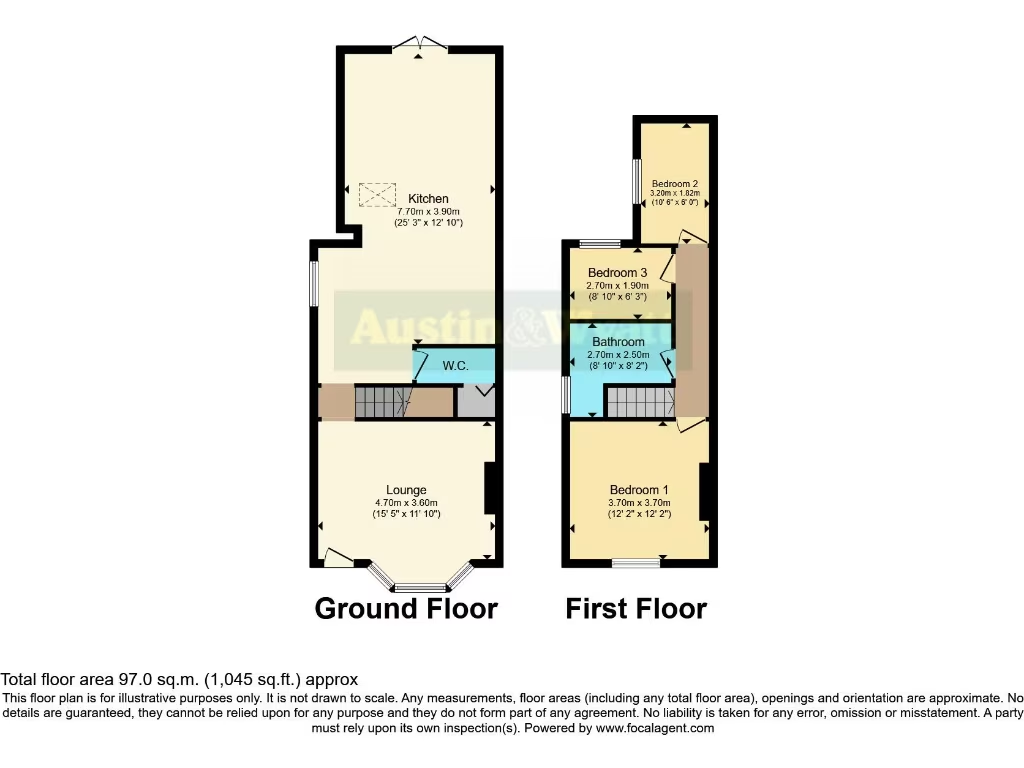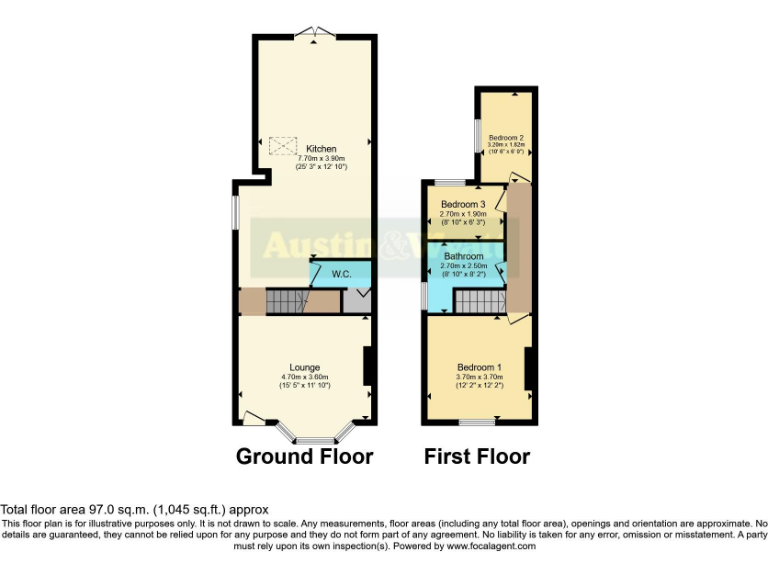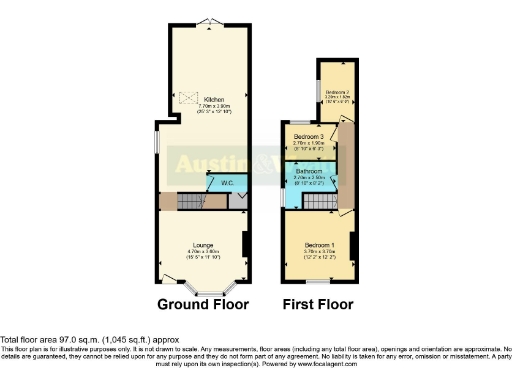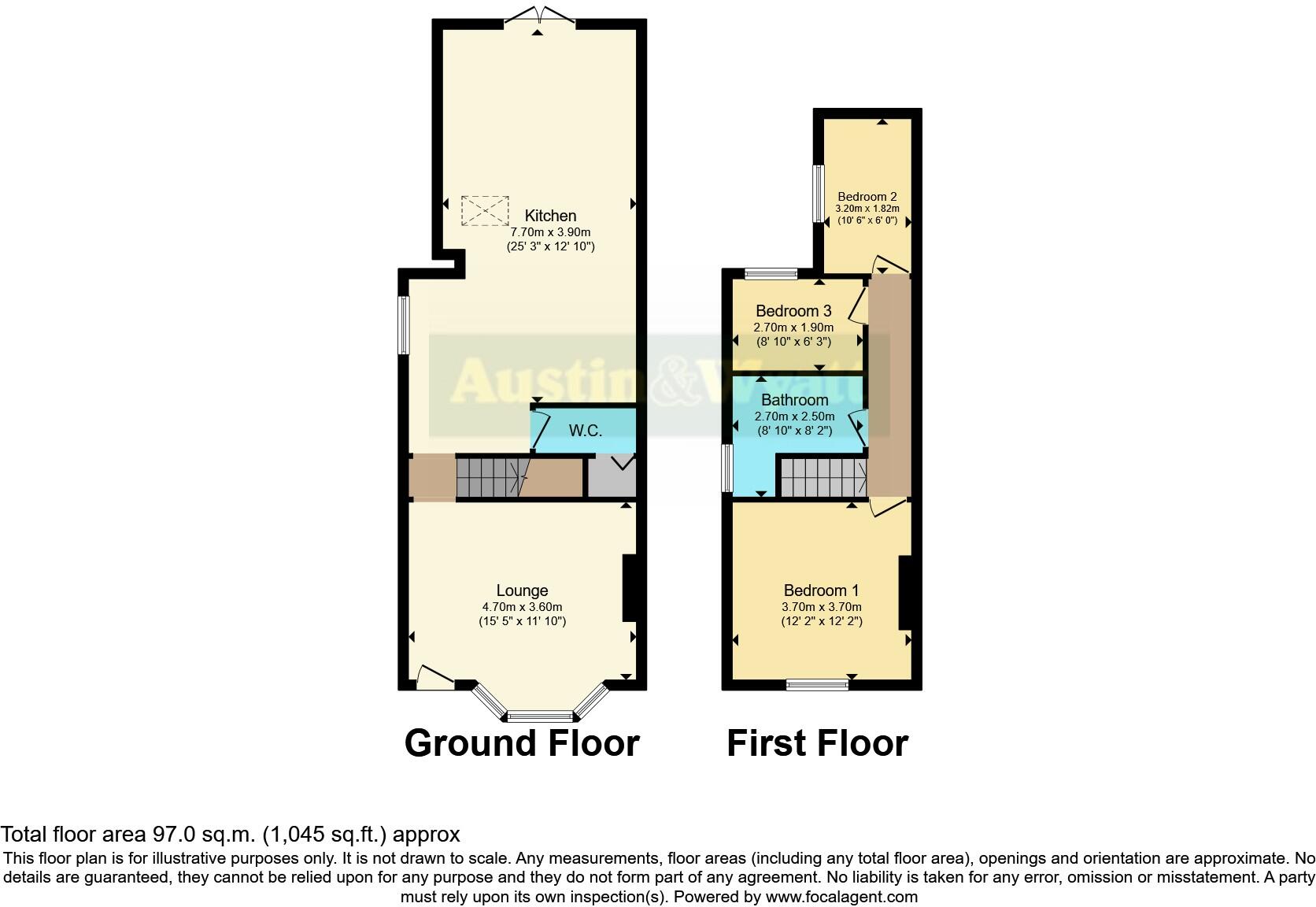Summary - 91 HAMMONDS GREEN TOTTON SOUTHAMPTON SO40 3HU
3 bed 2 bath Detached
Characterful three-bed with modern kitchen-diner and south garden, ideal for families..
- Detached Victorian-era home with character features and bay window
- Spacious open-plan kitchen-diner with island and skylight
- South-facing landscaped garden with summer house
- Off-street gravel driveway parking for multiple vehicles
- Double glazing (installed post-2002) and mains gas central heating
- Freehold, 3 bedrooms, 2 bathrooms, approx. 1,045 sq ft
- Slow broadband speeds in the area; check provider availability
- Wider area classified as deprived; consider long-term resale factors
Set at the end of a popular Totton street, this detached Victorian-era home combines period character with a recently updated interior. The spacious kitchen-diner with island and skylight opens onto a south-facing, landscaped garden and summer house — ideal for family entertaining and outdoor play. A cozy lounge with a bay window and fireplace adds everyday charm, while three bedrooms and a family bathroom occupy the first floor.
Practical features include off-street parking on a gravel driveway, double glazing installed after 2002, mains gas central heating and a downstairs WC. The property is freehold, sits at about 1,045 sq ft and carries a Council Tax Band D. There is no flooding risk and mobile signal is excellent, which supports working from home or streaming outdoors.
Location is strong for families: several well-rated primary and secondary schools are nearby, Totton town centre is around a mile away for shops and amenities, and the New Forest and Test Estuary are within easy reach for outdoor activities. Good road links to the M27/M3 and rail access from Totton station make commuting straightforward.
A few practical notes: broadband speeds in the area are reported slow, and the wider area scores as relatively deprived — factors to consider for connectivity and long-term resale. The house dates from the early 20th century (circa 1900–1929), so while the interior is presented as modern, buyers should expect typical maintenance and lifecycle items associated with older properties. Viewing is recommended to appreciate the layout and garden fully.
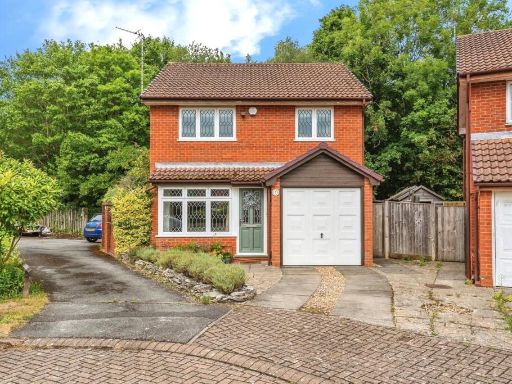 3 bedroom detached house for sale in Chaffinch Close, West Totton, Southampton, Hampshire, SO40 — £425,000 • 3 bed • 1 bath • 1089 ft²
3 bedroom detached house for sale in Chaffinch Close, West Totton, Southampton, Hampshire, SO40 — £425,000 • 3 bed • 1 bath • 1089 ft²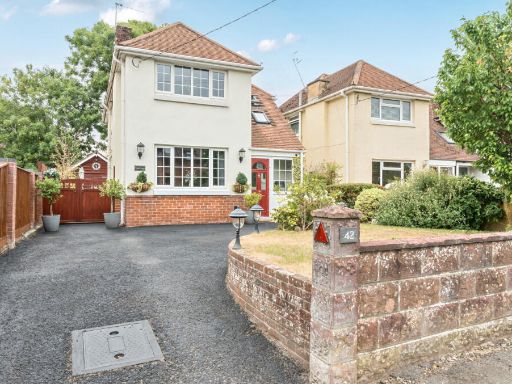 3 bedroom detached house for sale in Testwood Lane, Totton, Southampton, Hampshire, SO40 — £465,000 • 3 bed • 2 bath • 1179 ft²
3 bedroom detached house for sale in Testwood Lane, Totton, Southampton, Hampshire, SO40 — £465,000 • 3 bed • 2 bath • 1179 ft²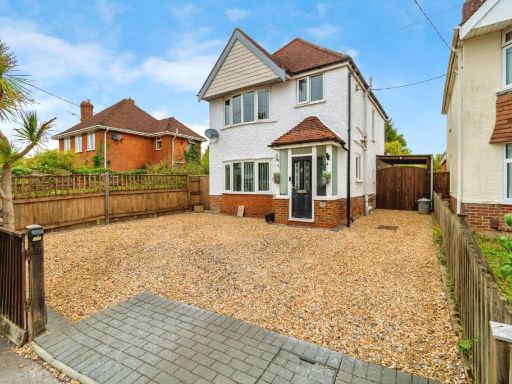 3 bedroom detached house for sale in Hounsdown Avenue, Totton, Southampton, Hampshire, SO40 — £450,000 • 3 bed • 2 bath • 1403 ft²
3 bedroom detached house for sale in Hounsdown Avenue, Totton, Southampton, Hampshire, SO40 — £450,000 • 3 bed • 2 bath • 1403 ft²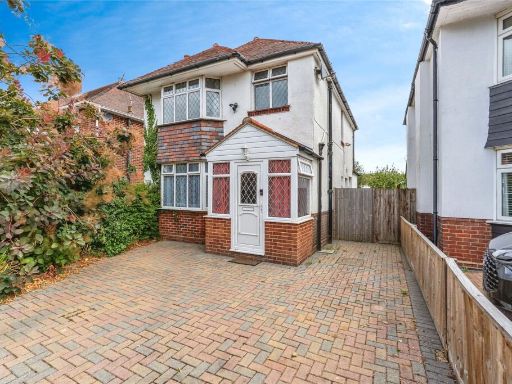 3 bedroom detached house for sale in Salisbury Road, Totton, Southampton, Hampshire, SO40 — £400,000 • 3 bed • 1 bath • 1044 ft²
3 bedroom detached house for sale in Salisbury Road, Totton, Southampton, Hampshire, SO40 — £400,000 • 3 bed • 1 bath • 1044 ft²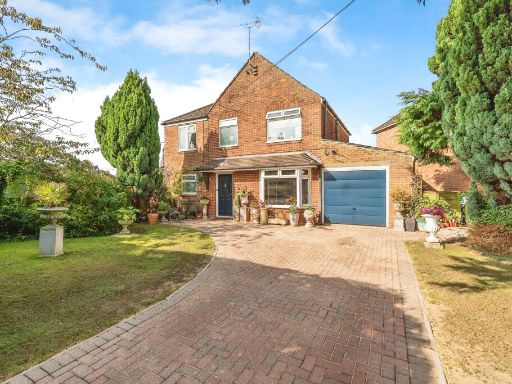 5 bedroom detached house for sale in Salisbury Road, Totton, Southampton, Hampshire, SO40 — £450,000 • 5 bed • 2 bath • 1289 ft²
5 bedroom detached house for sale in Salisbury Road, Totton, Southampton, Hampshire, SO40 — £450,000 • 5 bed • 2 bath • 1289 ft²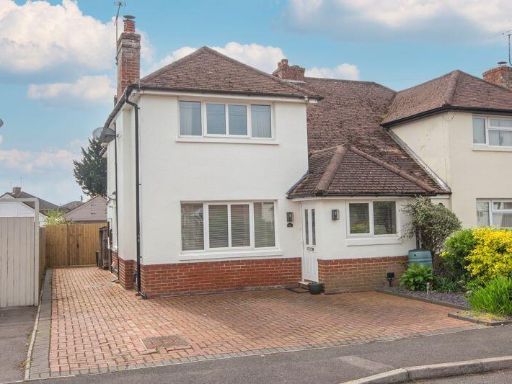 3 bedroom semi-detached house for sale in Totton, SO40 — £410,000 • 3 bed • 2 bath • 767 ft²
3 bedroom semi-detached house for sale in Totton, SO40 — £410,000 • 3 bed • 2 bath • 767 ft²