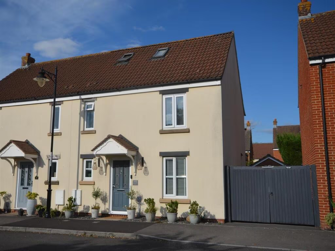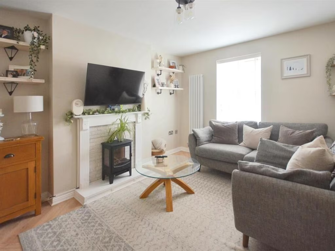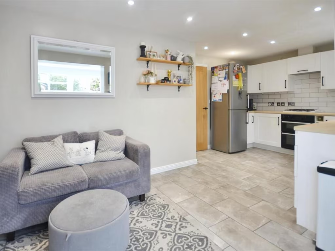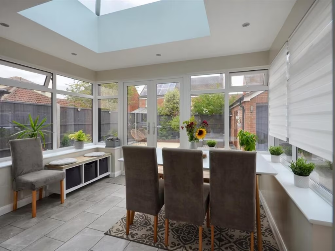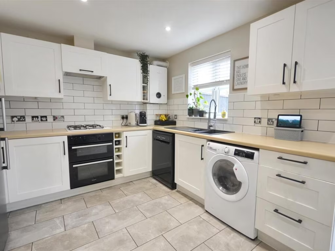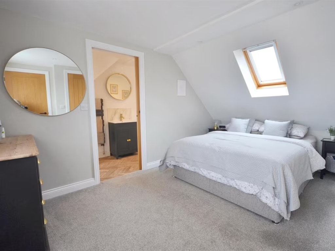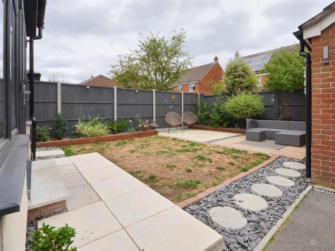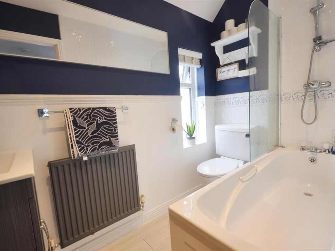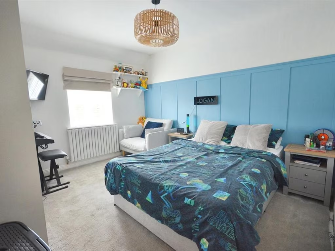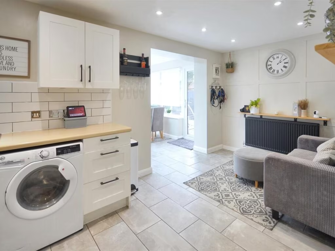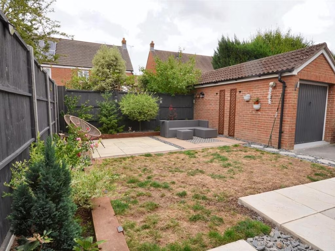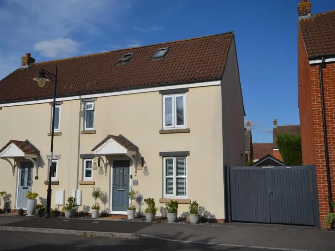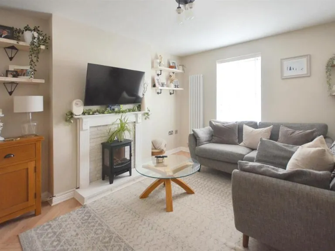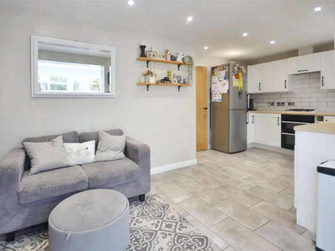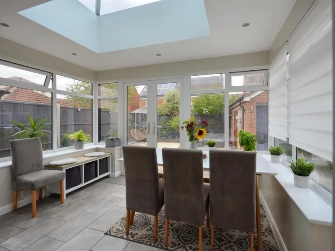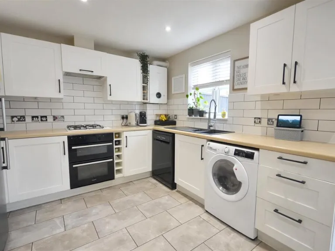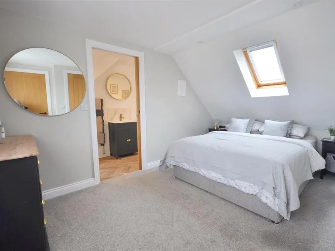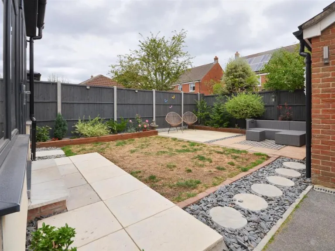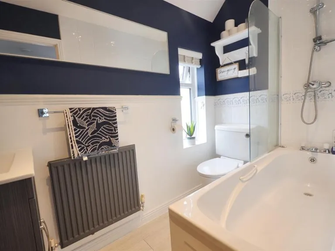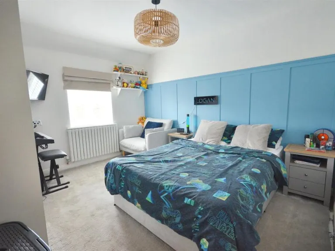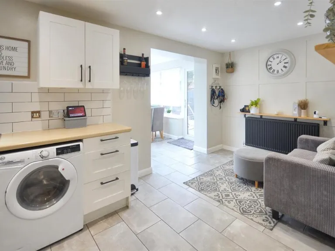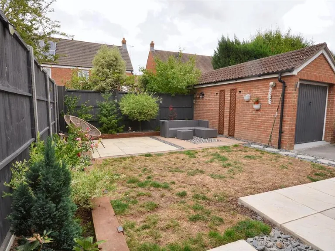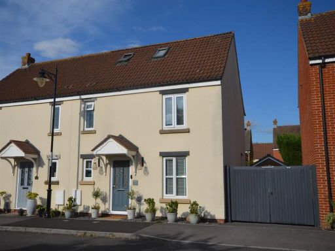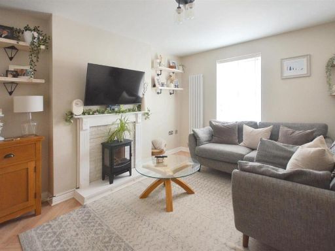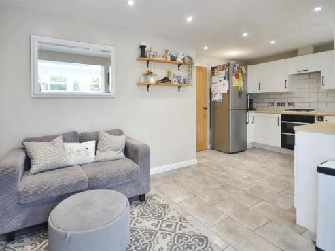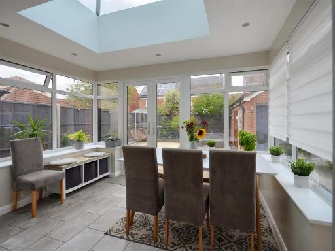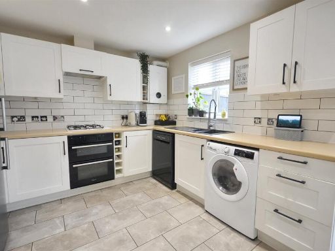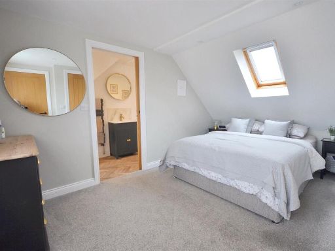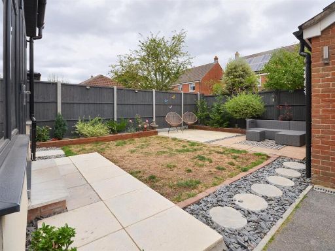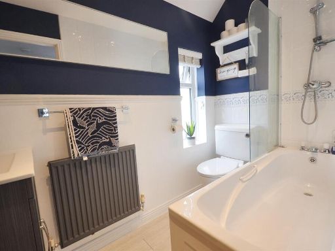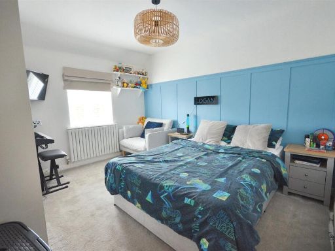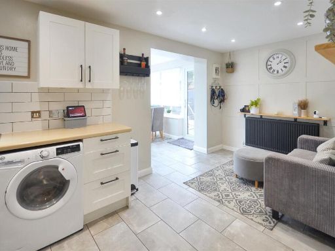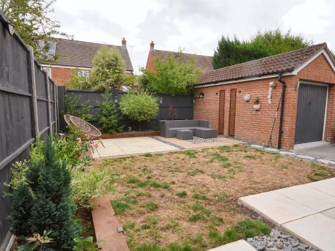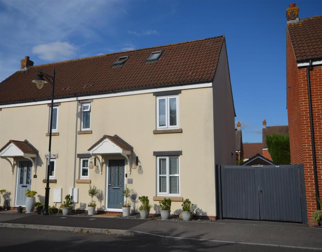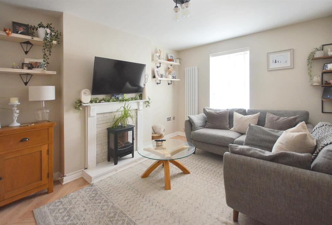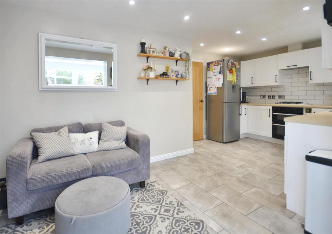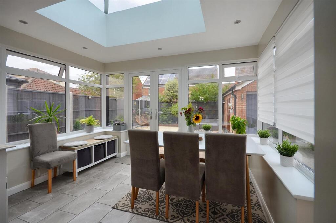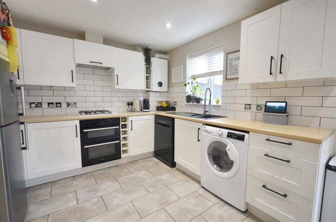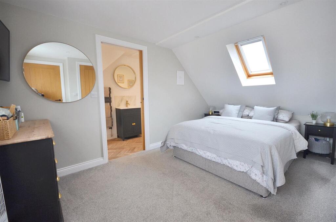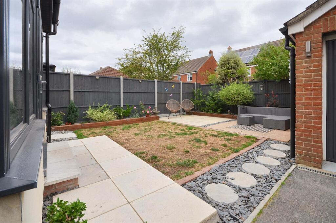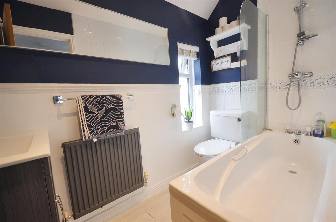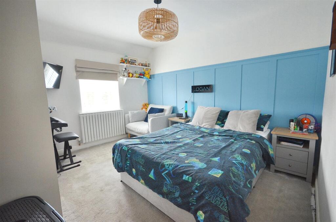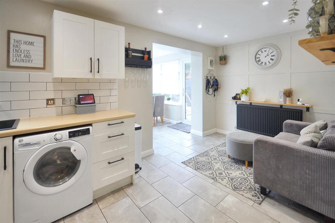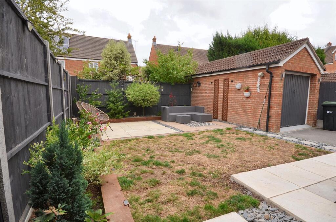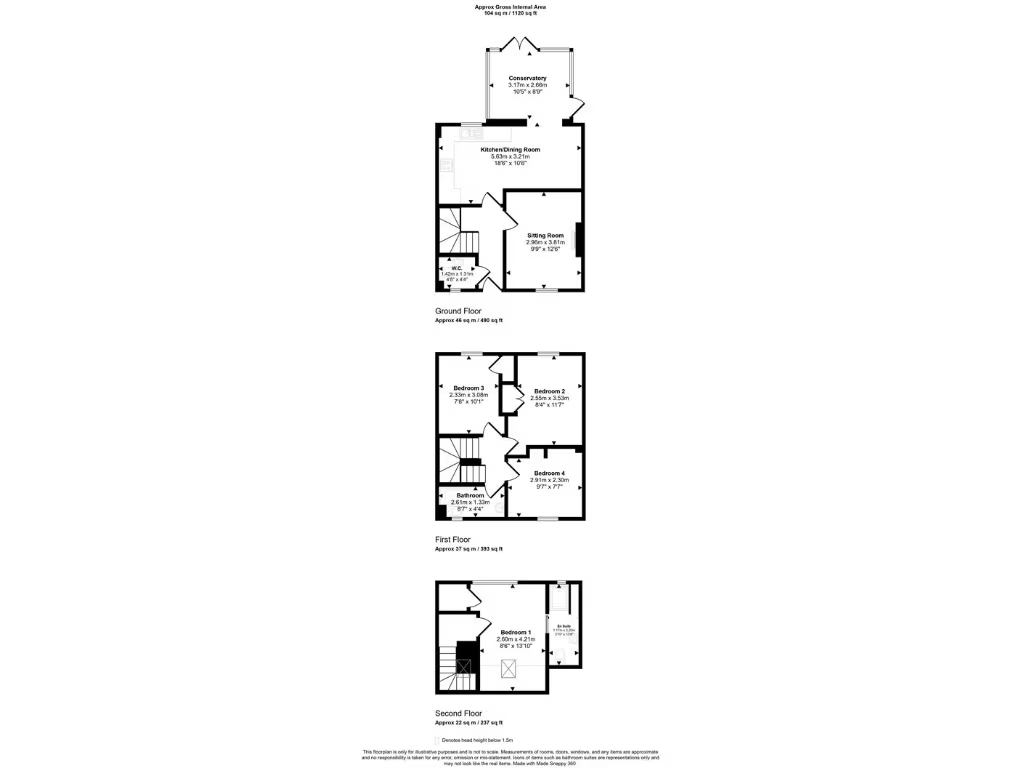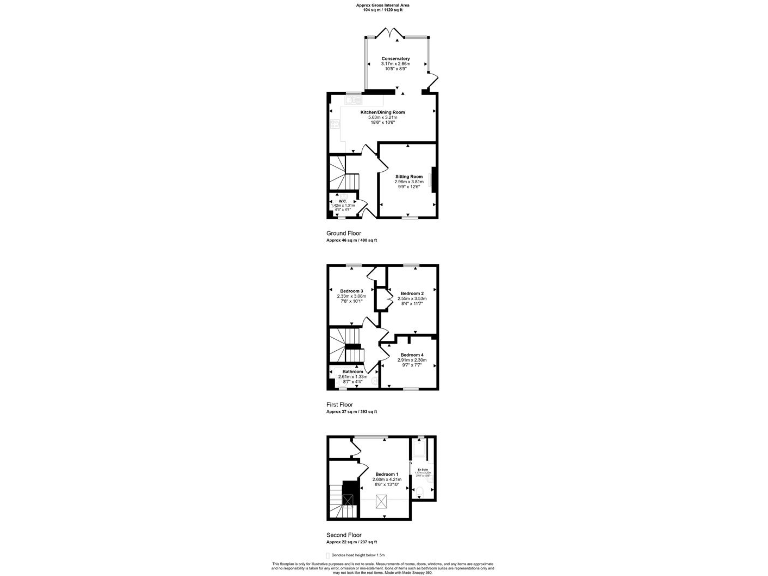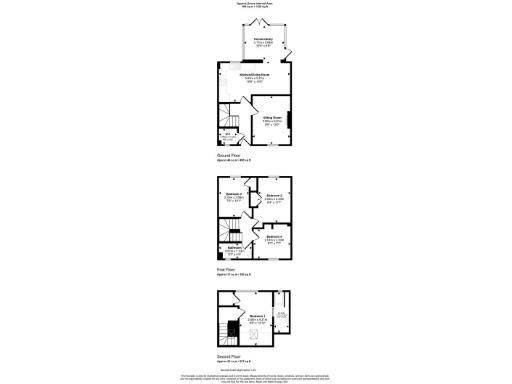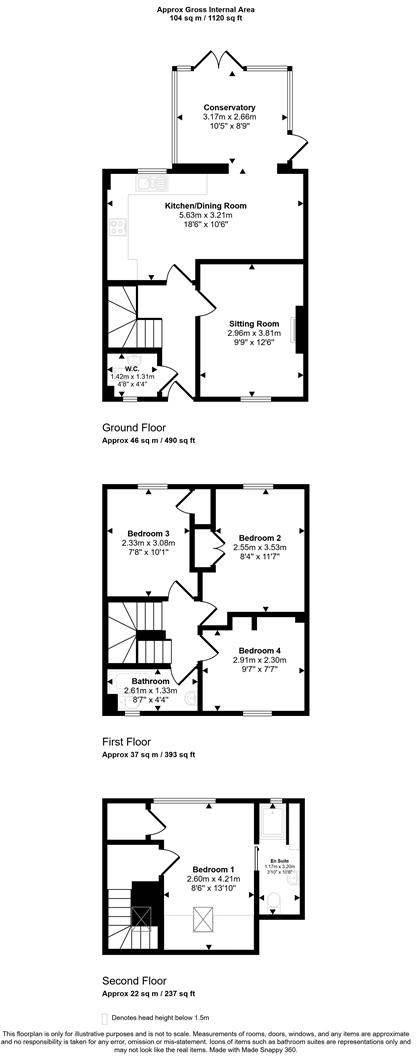Summary - 103 FERN BROOK LANE GILLINGHAM SP8 4FL
4 bed 2 bath Semi-Detached
Light-filled open-plan living with gated parking and a sunlit rear garden.
Four double bedrooms including principal en-suite
Set on the edge of town, this well-presented semi-detached home delivers contemporary family living across three floors. The ground floor offers a cosy sitting room with a feature fireplace and a bright, flexible open-plan kitchen/dining/family/garden room that opens to a sunny, fully enclosed rear garden.
The property includes four double bedrooms, with the principal suite on the top floor benefiting from a double aspect, built-in wardrobe and en-suite shower. Practical features include an integral garage with power, gated parking for two cars, mains gas central heating and double glazing throughout.
Finished to a modern standard and built in the 2000s, the house is move-in ready for families or commuters wanting quick access to local amenities, countryside walks and the nearby mainline station. Energy Efficiency is rated D. The plot and overall footprint are modest, so outdoor space is manageable rather than extensive.
This freehold home has low local crime, fast broadband and no flood risk — useful for homeworking or renting. Council Tax band is affordable. Buyers seeking a larger plot or extensive gardens should note the small plot size and compact external areas.
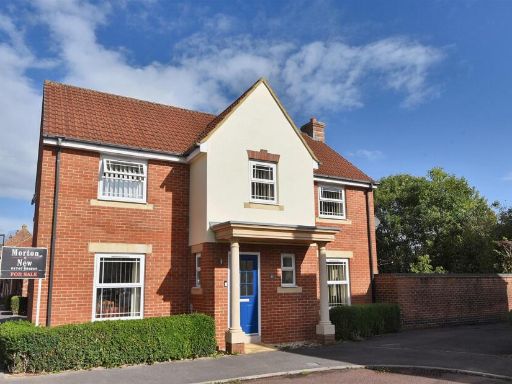 4 bedroom detached house for sale in Fern Brook Lane, Gillingham, SP8 — £400,000 • 4 bed • 2 bath • 1324 ft²
4 bedroom detached house for sale in Fern Brook Lane, Gillingham, SP8 — £400,000 • 4 bed • 2 bath • 1324 ft²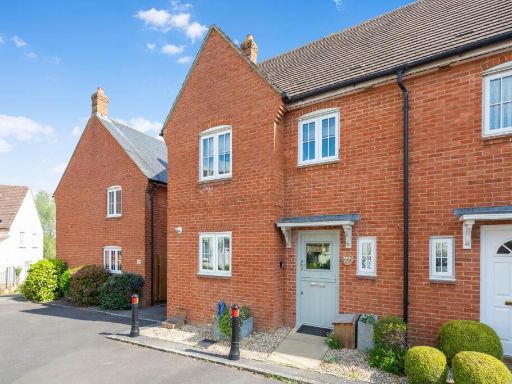 4 bedroom semi-detached house for sale in Bayfields, Gillingham, SP8 — £330,000 • 4 bed • 2 bath • 1052 ft²
4 bedroom semi-detached house for sale in Bayfields, Gillingham, SP8 — £330,000 • 4 bed • 2 bath • 1052 ft²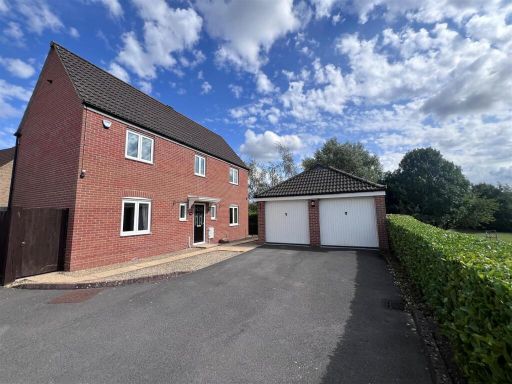 4 bedroom house for sale in Chaffinch Chase, Gillingham, SP8 — £430,000 • 4 bed • 3 bath • 1572 ft²
4 bedroom house for sale in Chaffinch Chase, Gillingham, SP8 — £430,000 • 4 bed • 3 bath • 1572 ft²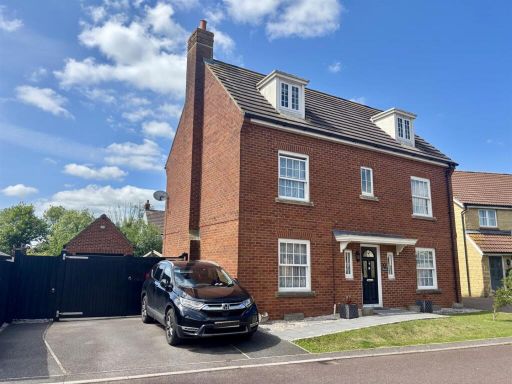 4 bedroom detached house for sale in Hine Close, Gillingham, SP8 — £500,000 • 4 bed • 3 bath • 1954 ft²
4 bedroom detached house for sale in Hine Close, Gillingham, SP8 — £500,000 • 4 bed • 3 bath • 1954 ft² 4 bedroom detached house for sale in Hine Close, Gillingham, SP8 — £400,000 • 4 bed • 2 bath • 1618 ft²
4 bedroom detached house for sale in Hine Close, Gillingham, SP8 — £400,000 • 4 bed • 2 bath • 1618 ft²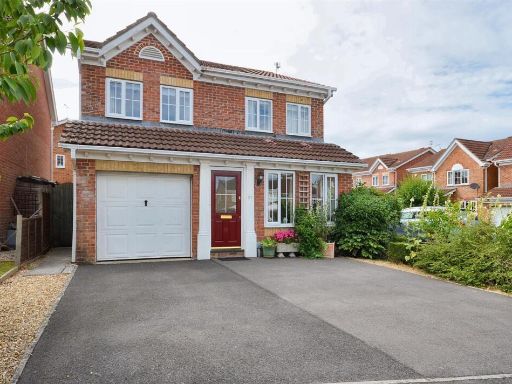 4 bedroom detached house for sale in Sorrel Way, Gillingham, SP8 — £385,000 • 4 bed • 2 bath • 1382 ft²
4 bedroom detached house for sale in Sorrel Way, Gillingham, SP8 — £385,000 • 4 bed • 2 bath • 1382 ft²