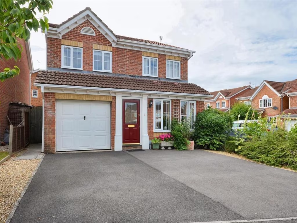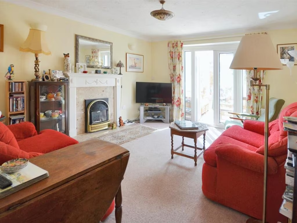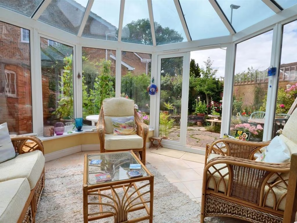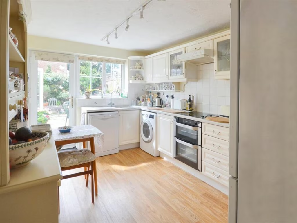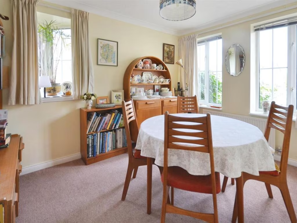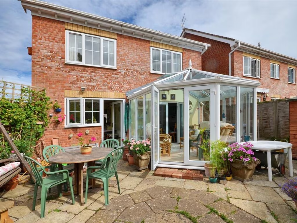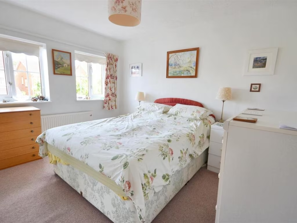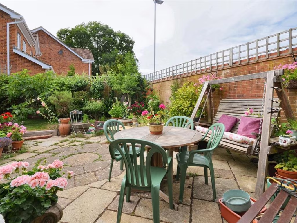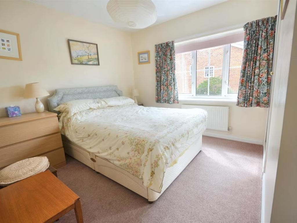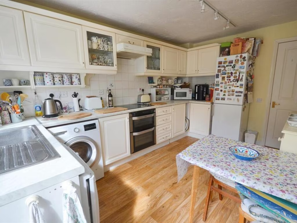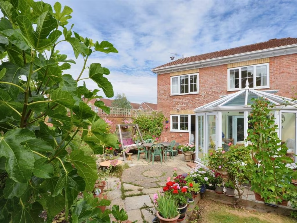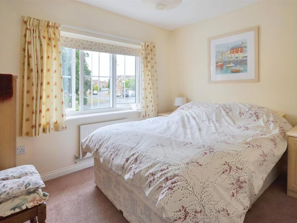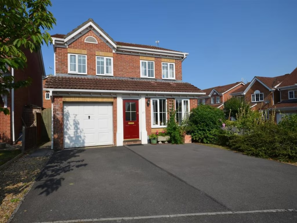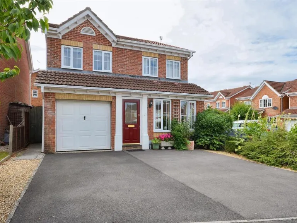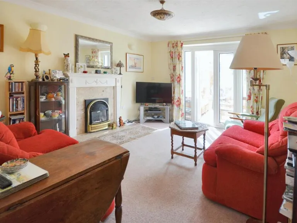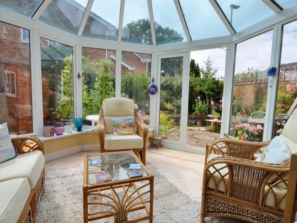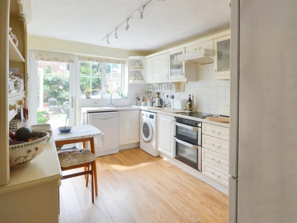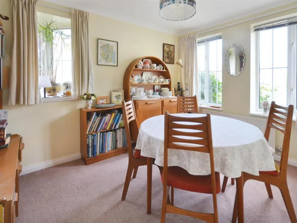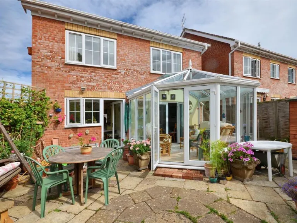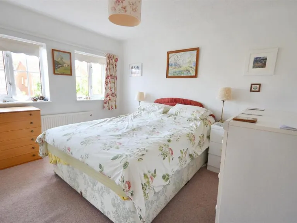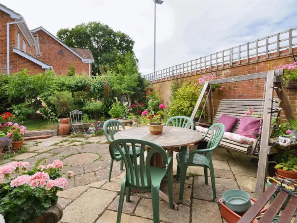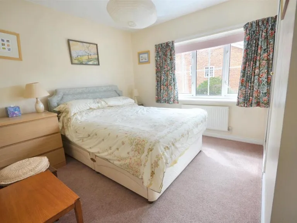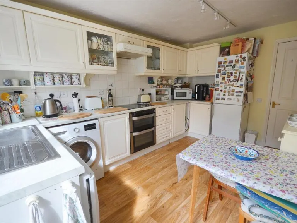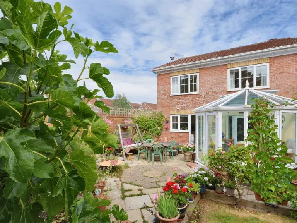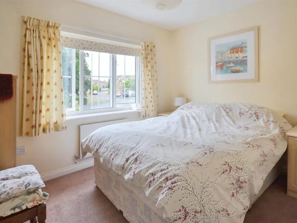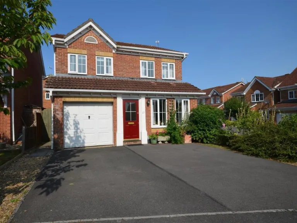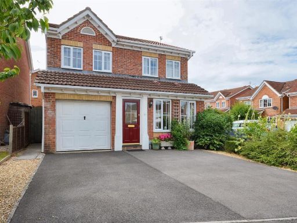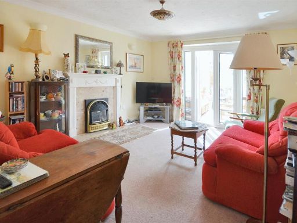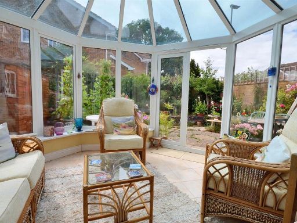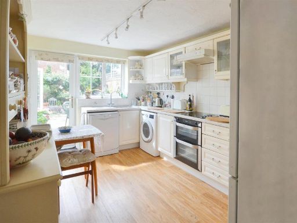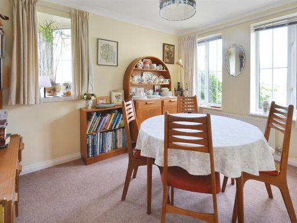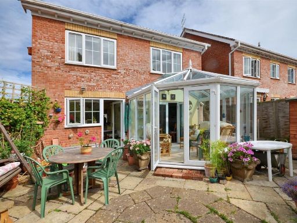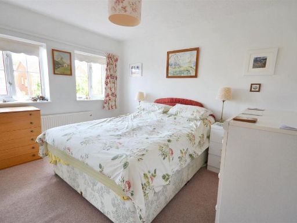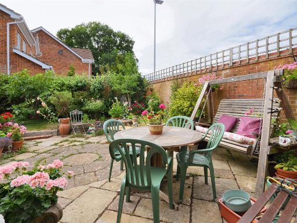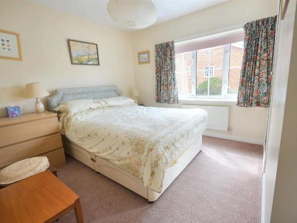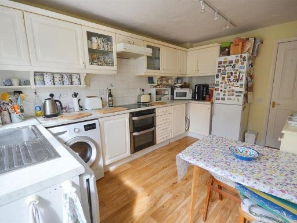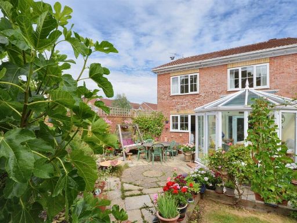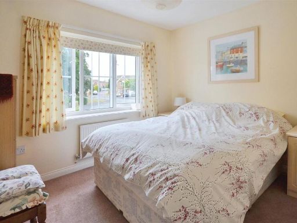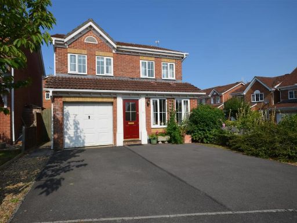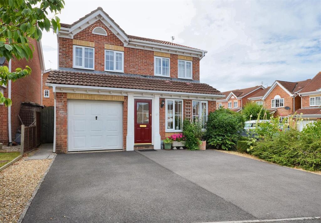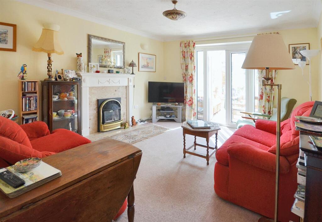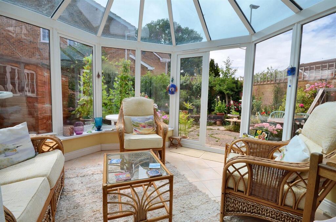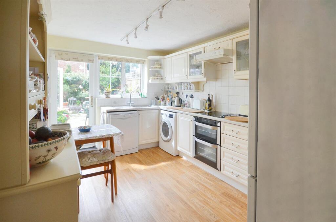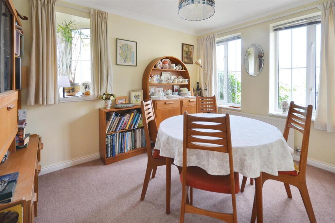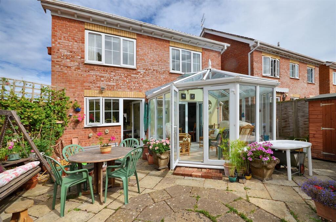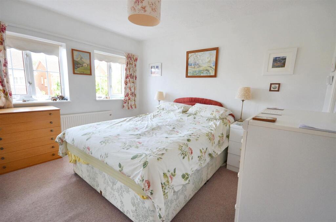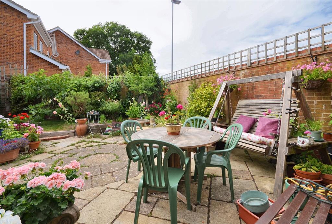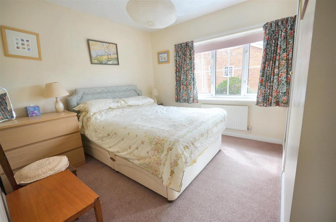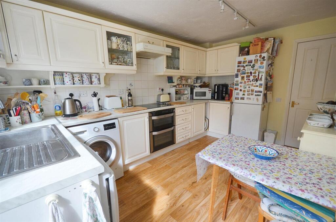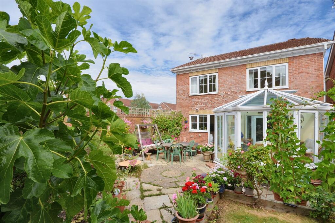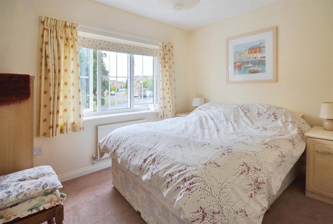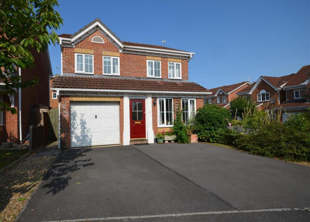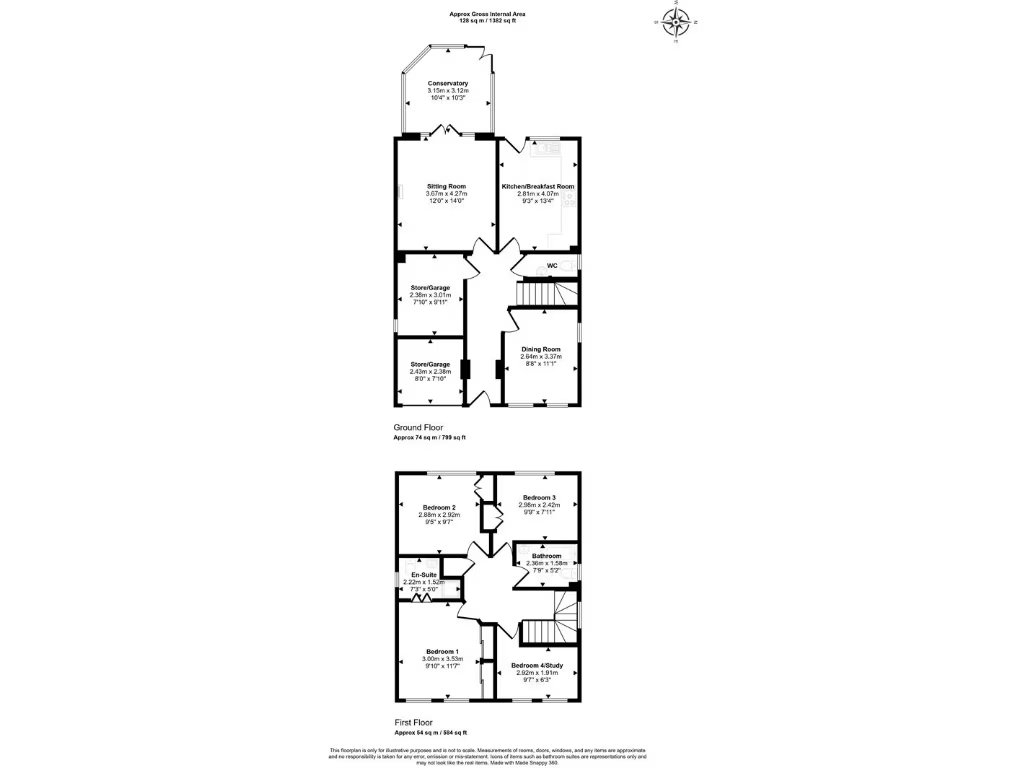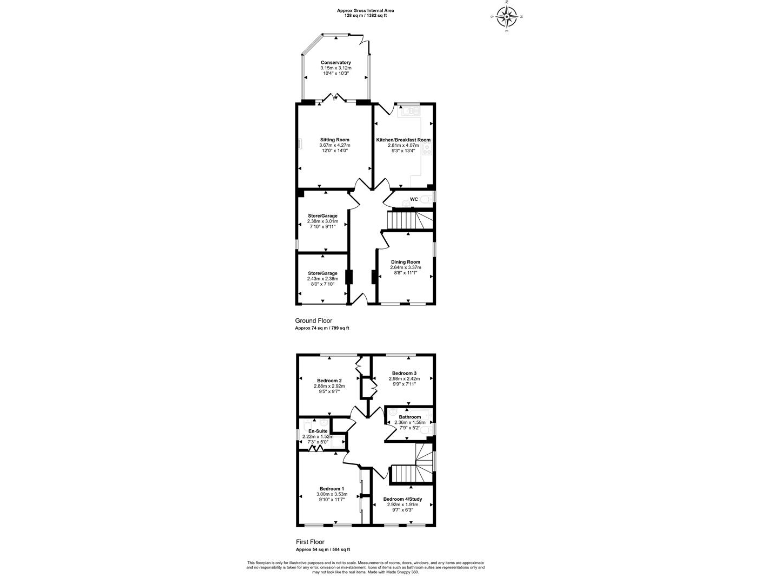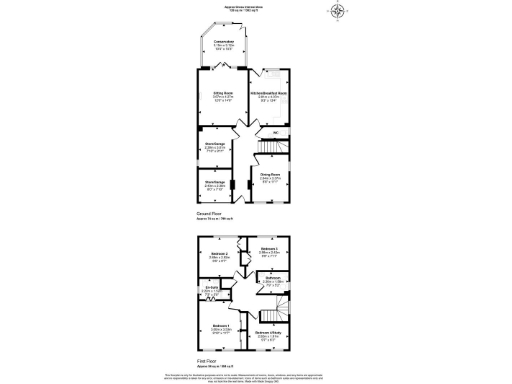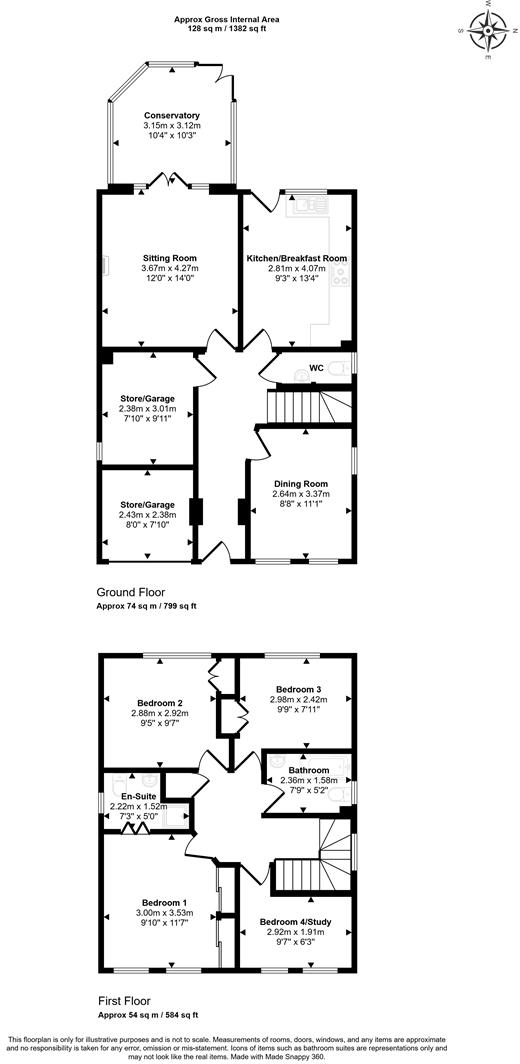Summary - 27 SORREL WAY GILLINGHAM SP8 4TP
4 bed 2 bath Detached
Spacious four-bedroom house with garden, garage and easy access to schools.
Four good-sized bedrooms including en-suite to main
Set on a quiet cul-de-sac in Wyke, this four-bedroom detached house offers practical family living with good-sized reception rooms and a private rear garden. The ground floor has a formal dining room, generous sitting room with conservatory, and a kitchen/breakfast room; upstairs provides three double bedrooms with fitted wardrobes, a single bedroom/study, a family bathroom and an en-suite to the main bedroom.
Practical points work in its favour: off-street parking for two to three cars, a garage currently partitioned for storage (easily reinstated), mains gas central heating, double glazing and fast broadband. The plot is a decent, well-tended size with paved seating and lawn; the location is well placed for local schools, the train station and countryside walks.
Buyers should note a few factual drawbacks: the garage has been divided and will need work to restore full vehicle use; some internal decor is dated and offers scope for modernisation; the property has an Energy Efficiency Rating of D and sits in Council Tax Band E (above average). The home was constructed in the early 1990s, so mechanical and cosmetic updates may be required over time.
Overall this is a comfortable, move-in-ready family home with reasonable scope to personalise and improve value. It will suit families seeking space, good local amenities and strong transport links, while buyers looking for a turnkey contemporary finish may want to factor in updating costs.
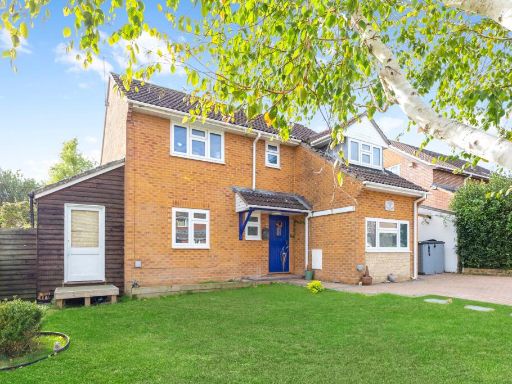 4 bedroom detached house for sale in Stour Meadows, Gillingham, SP8 — £425,000 • 4 bed • 2 bath • 1555 ft²
4 bedroom detached house for sale in Stour Meadows, Gillingham, SP8 — £425,000 • 4 bed • 2 bath • 1555 ft²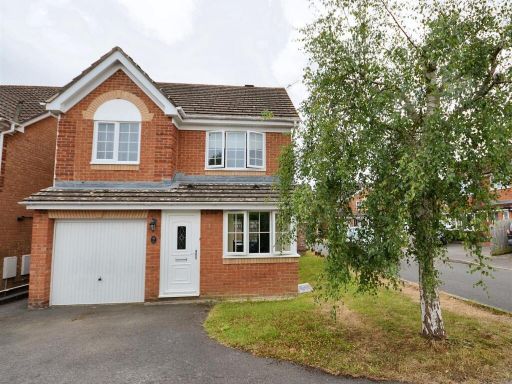 3 bedroom detached house for sale in Bryony Gardens, Gillingham, SP8 — £270,000 • 3 bed • 1 bath • 1127 ft²
3 bedroom detached house for sale in Bryony Gardens, Gillingham, SP8 — £270,000 • 3 bed • 1 bath • 1127 ft²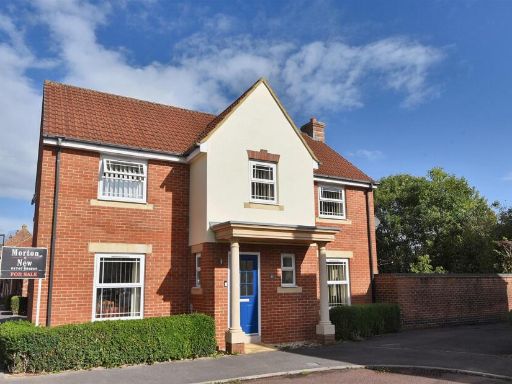 4 bedroom detached house for sale in Fern Brook Lane, Gillingham, SP8 — £400,000 • 4 bed • 2 bath • 1324 ft²
4 bedroom detached house for sale in Fern Brook Lane, Gillingham, SP8 — £400,000 • 4 bed • 2 bath • 1324 ft²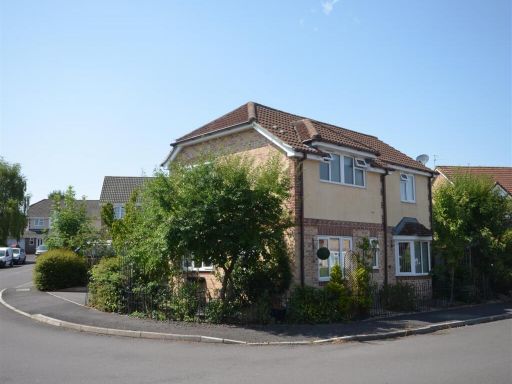 3 bedroom detached house for sale in Woodsage Drive, Gillingham, SP8 — £330,000 • 3 bed • 2 bath • 1104 ft²
3 bedroom detached house for sale in Woodsage Drive, Gillingham, SP8 — £330,000 • 3 bed • 2 bath • 1104 ft²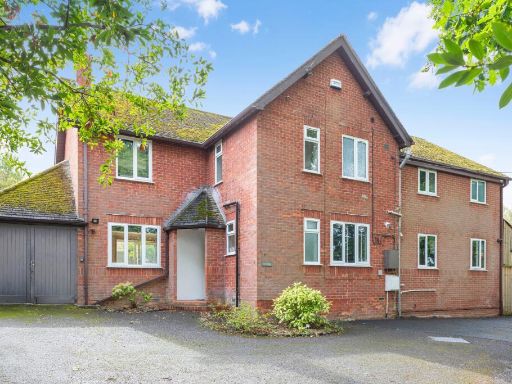 4 bedroom detached house for sale in Oaktrees, Wyke Road, Gillingham, SP8 — £650,000 • 4 bed • 1 bath • 2511 ft²
4 bedroom detached house for sale in Oaktrees, Wyke Road, Gillingham, SP8 — £650,000 • 4 bed • 1 bath • 2511 ft²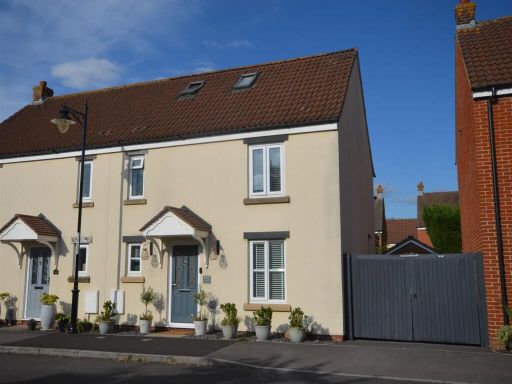 4 bedroom semi-detached house for sale in Fern Brook Lane, Gillingham, SP8 — £323,000 • 4 bed • 2 bath • 1120 ft²
4 bedroom semi-detached house for sale in Fern Brook Lane, Gillingham, SP8 — £323,000 • 4 bed • 2 bath • 1120 ft²