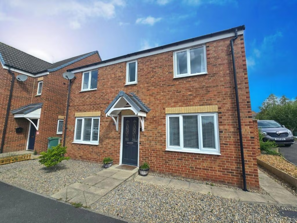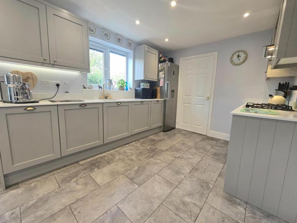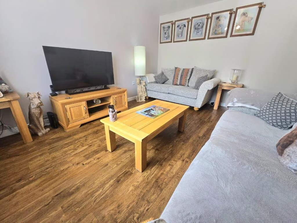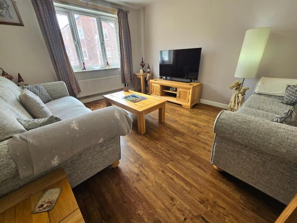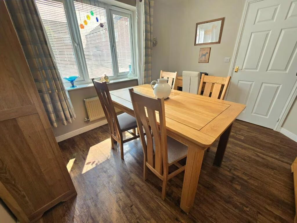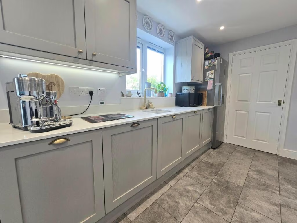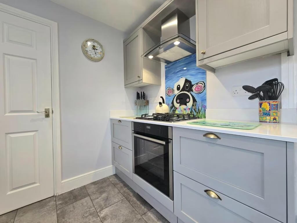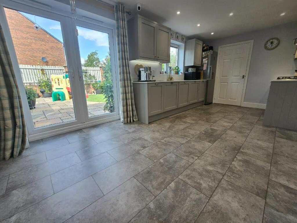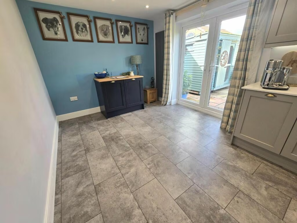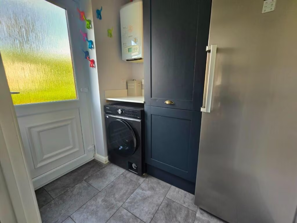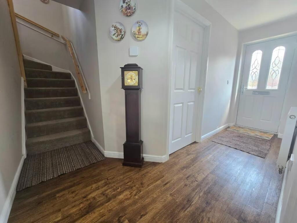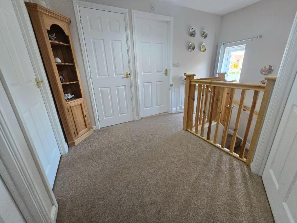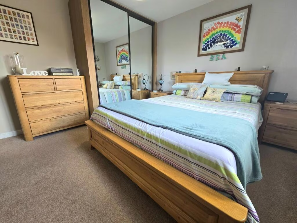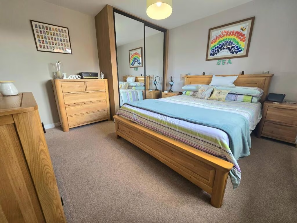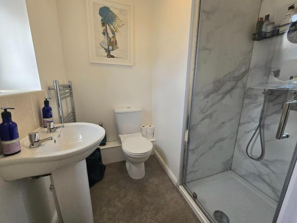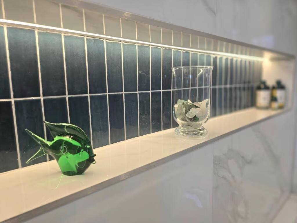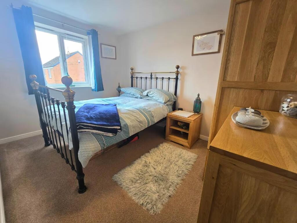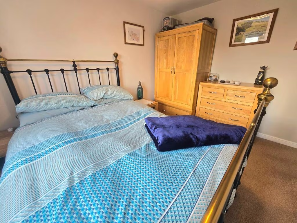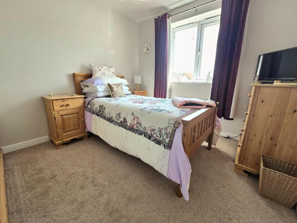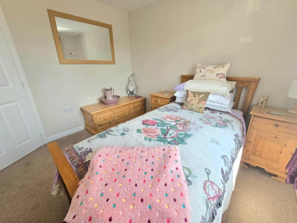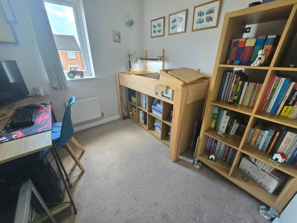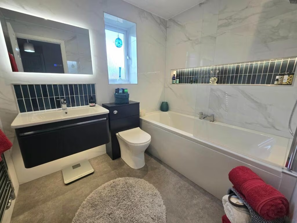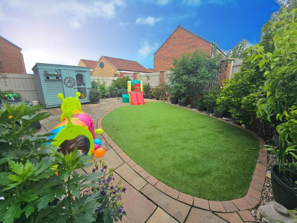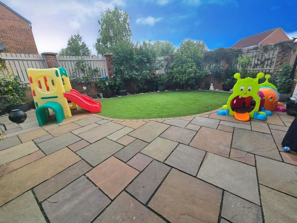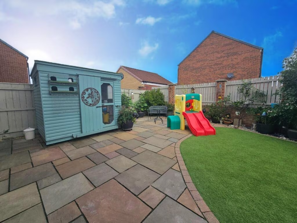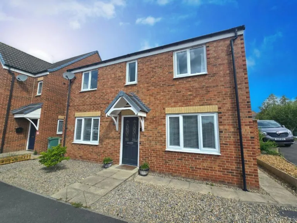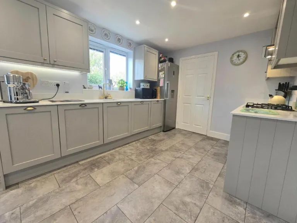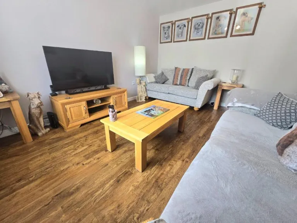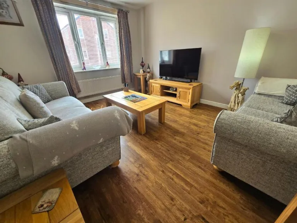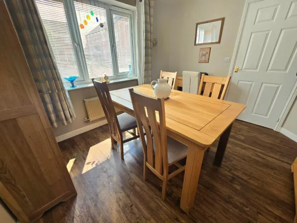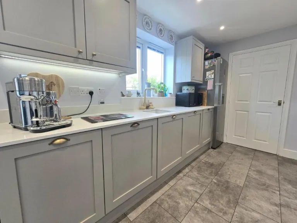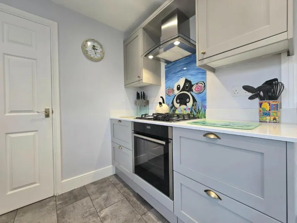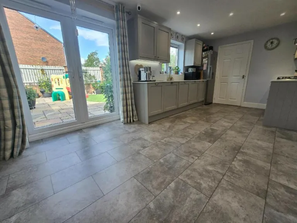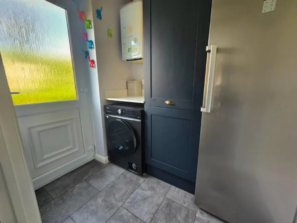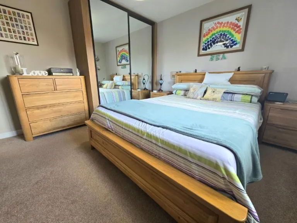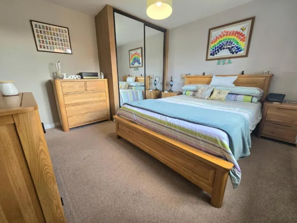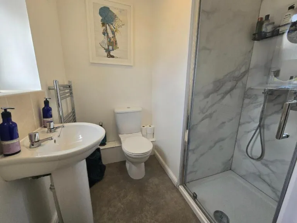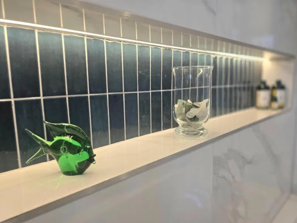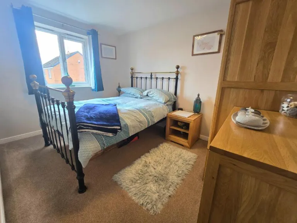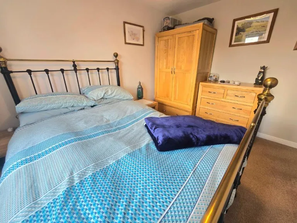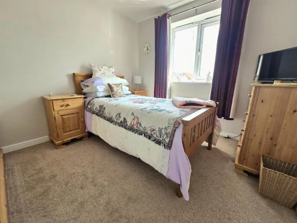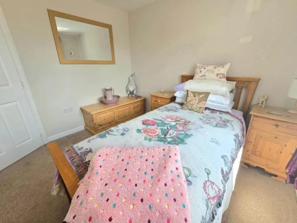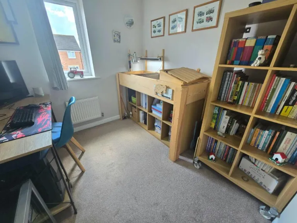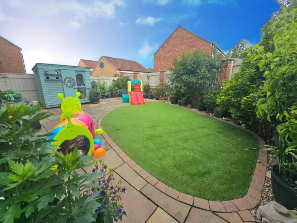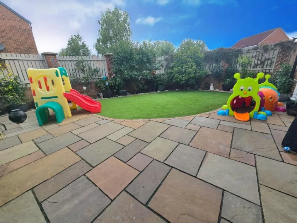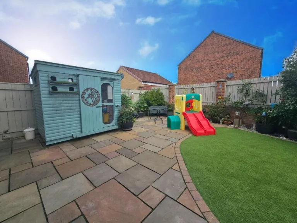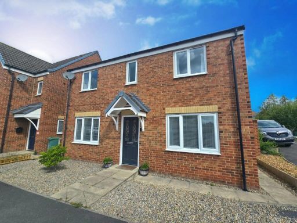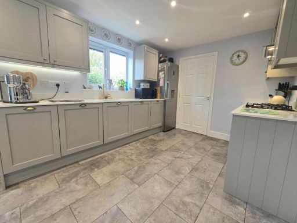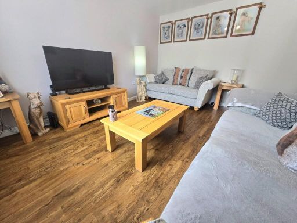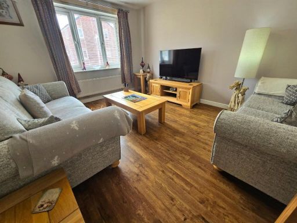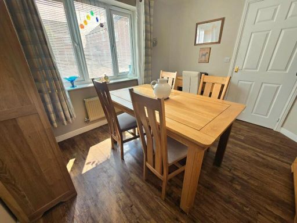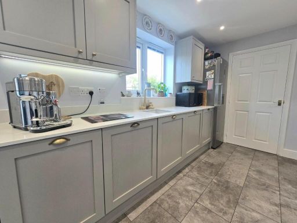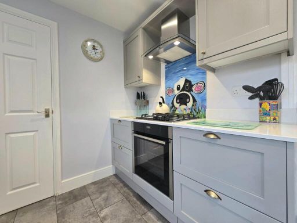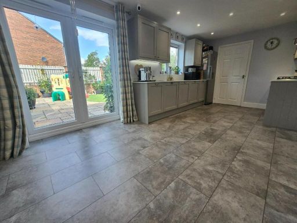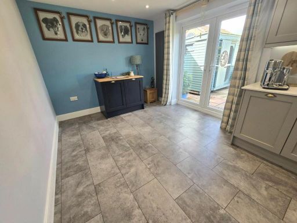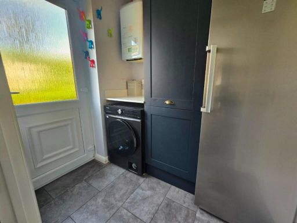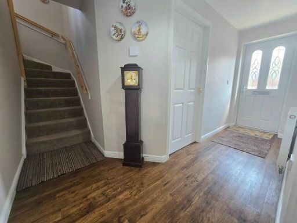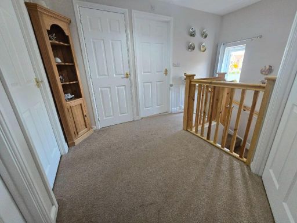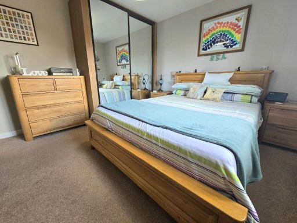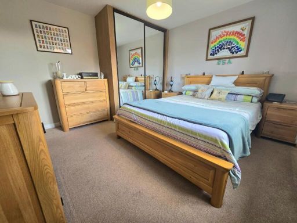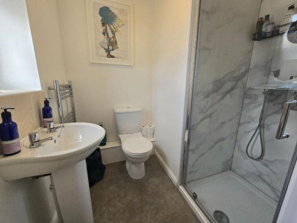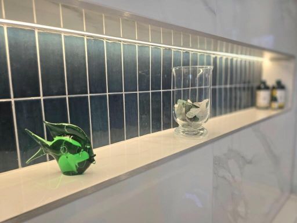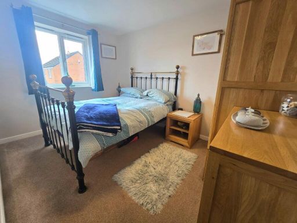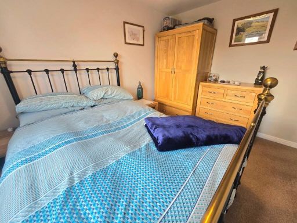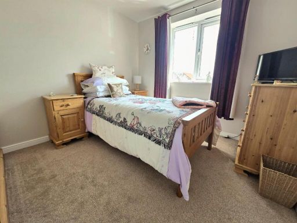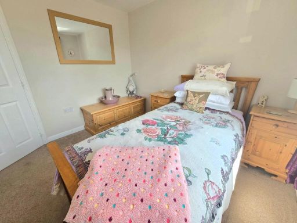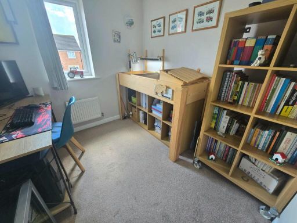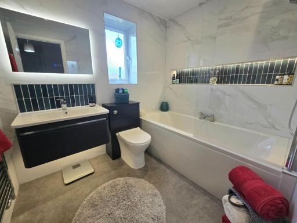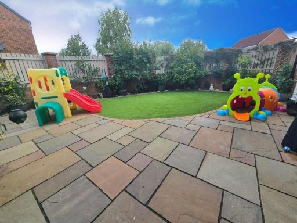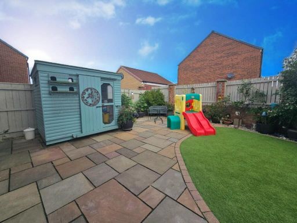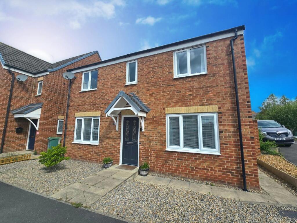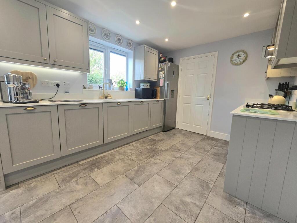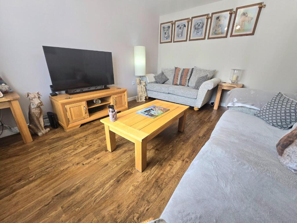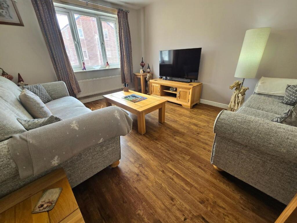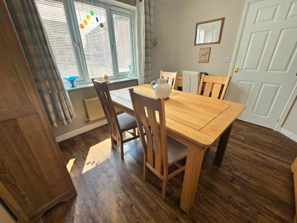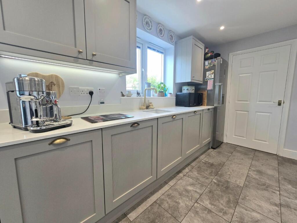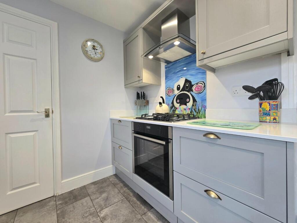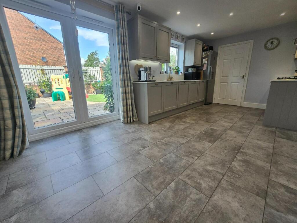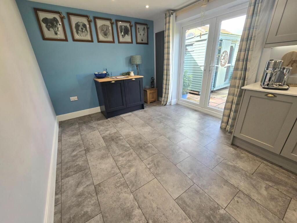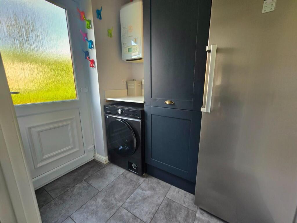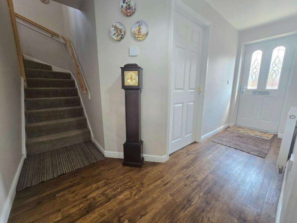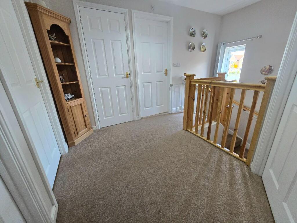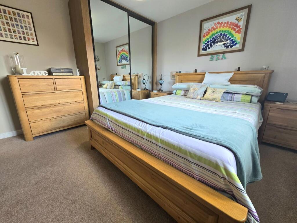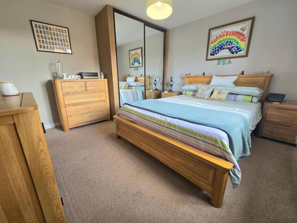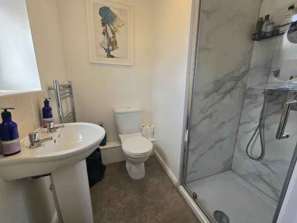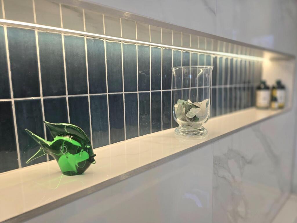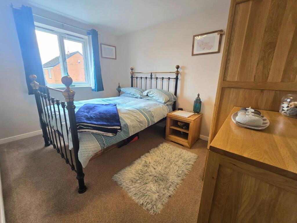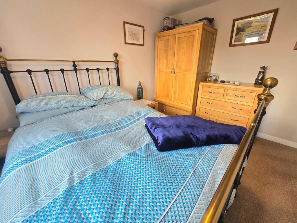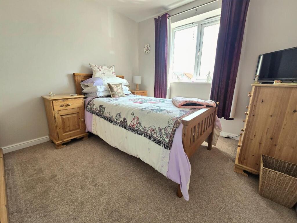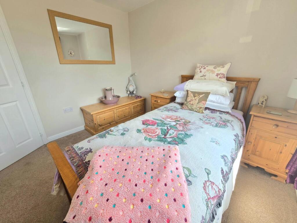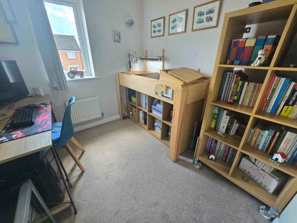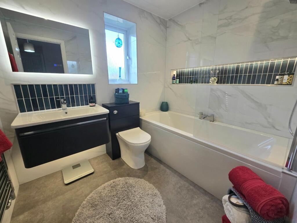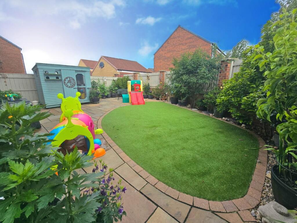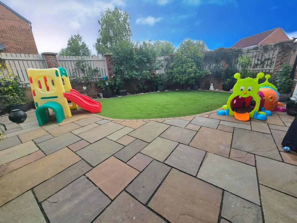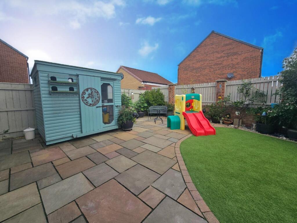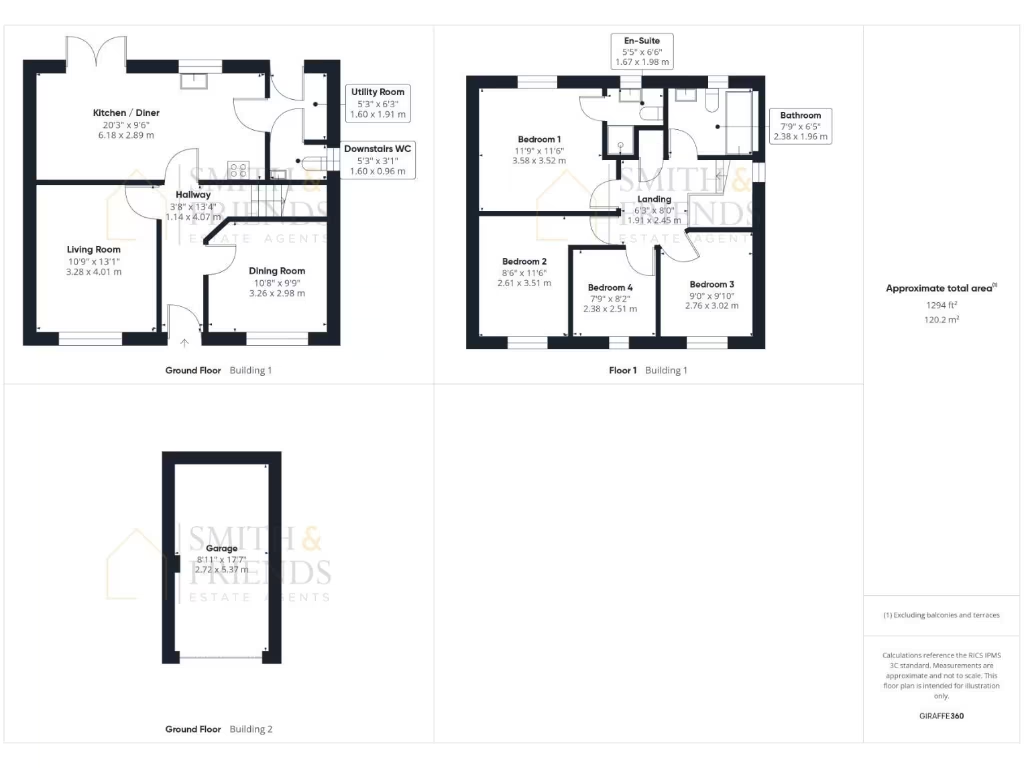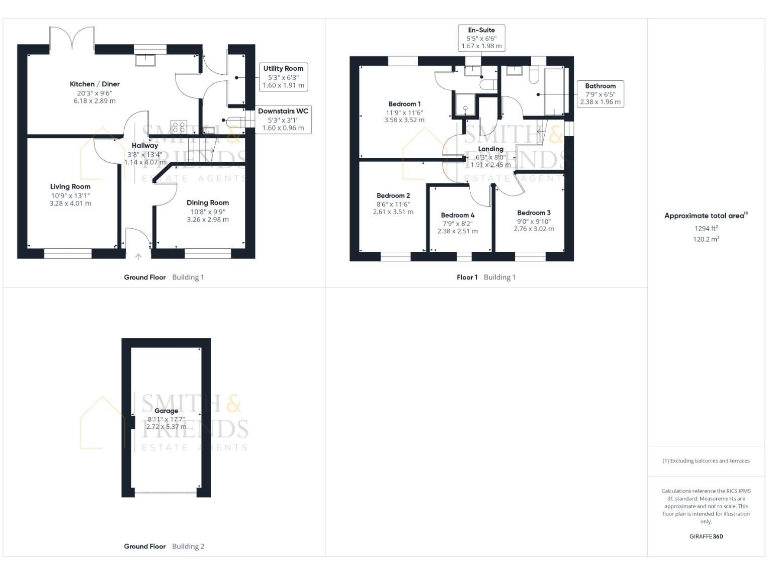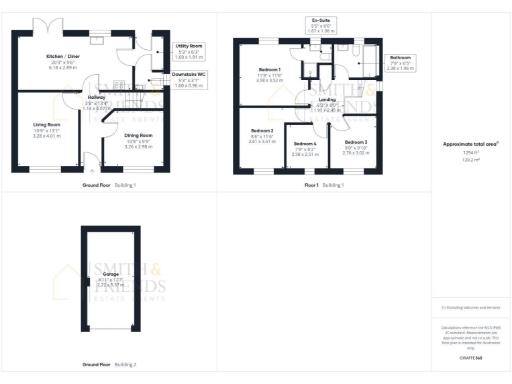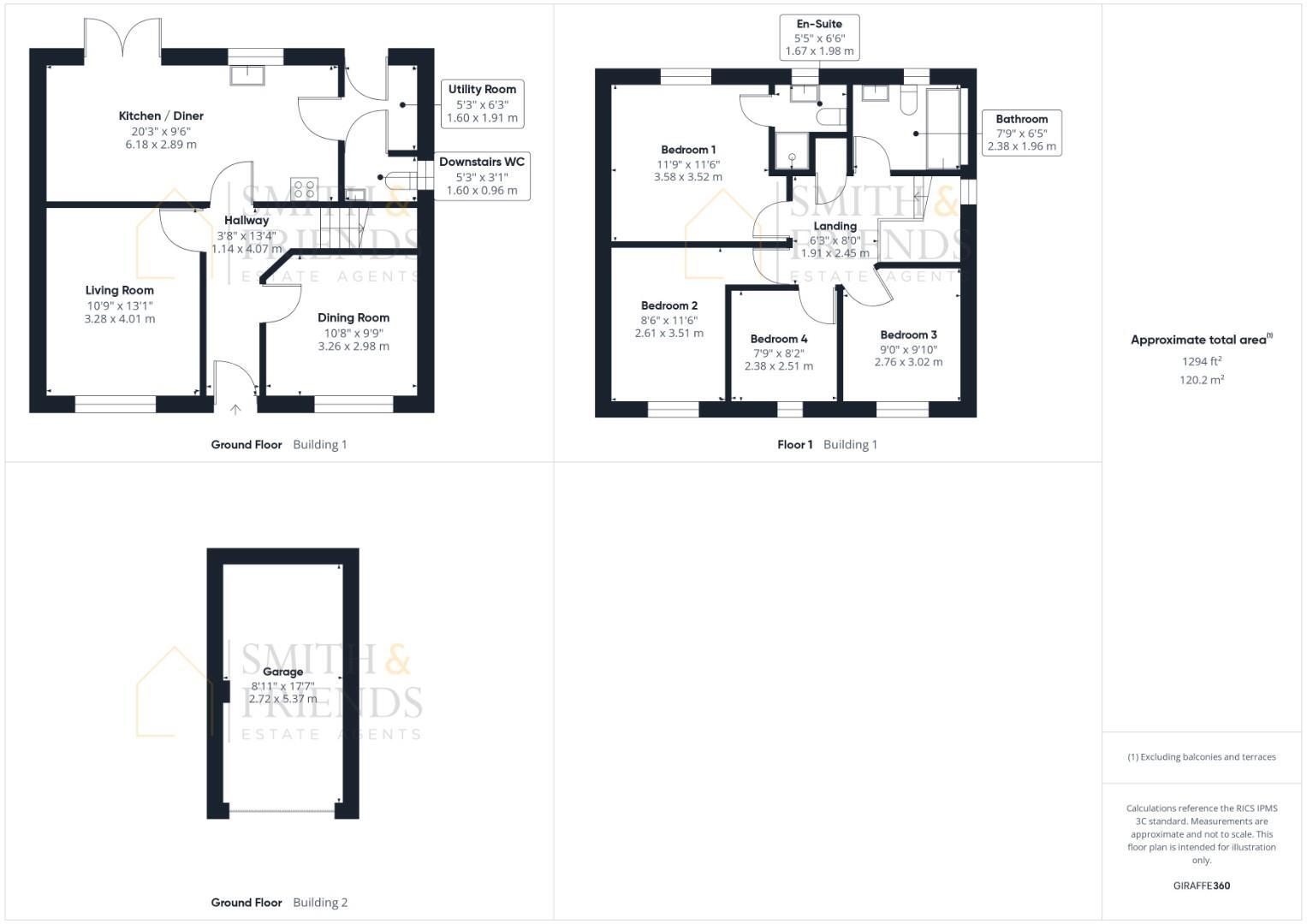Summary - 87 Greensforge Drive, Ingleby Barwick TS17 5LT
4 bed 2 bath Detached
Modern four-bed detached on a private corner plot — newly renovated and move-in ready.
Corner plot position, not directly overlooked
Brand new kitchen (under 1 year) and new bathroom with LED lighting
Three double bedrooms plus fourth bedroom and en-suite
Private landscaped rear garden with paving and artificial grass
Single detached garage with electric roller door (single size)
Long driveway providing ample off-street parking
Vendor legal pack supplied; buyer to pay searches (£360 inc VAT)
Council tax band above average
This modern four-bedroom detached house sits on a generous corner plot in the sought-after 'The Rings' area of Ingleby Barwick. The layout works well for families: a living room, separate dining room, open-plan kitchen/diner with French doors to the landscaped rear garden, utility and downstairs WC. Three double bedrooms plus a fourth bedroom and an en-suite to the master provide flexible sleeping space.
Practical recent upgrades include a brand new kitchen (under one year old), a brand new family bathroom with LED lighting, and new front and rear doors fitted in 2022 and 2024. The property is double glazed, mains gas heated (boiler and radiators) and appears well insulated; overall it is newly renovated and largely move-in ready.
Externally there is a low-maintenance front, a private landscaped rear garden with paving and artificial grass, a single detached garage with electric roller door and a long driveway giving ample off-street parking. The plot is not directly overlooked and sits in a comfortable, very affluent suburb with fast broadband, low crime and no flood risk — attractive for growing families and buyers prioritising convenience and peace of mind.
Buyers should note a few transactional and cost items: the vendor has prepared a legal pack and requests buyers purchase the searches included (to be billed at £360 inc VAT on completion). Council tax is above average. The garage is single and the overall internal size is average at about 1,294 sq ft, so those needing larger rooms or extensive storage should check layouts against their requirements.
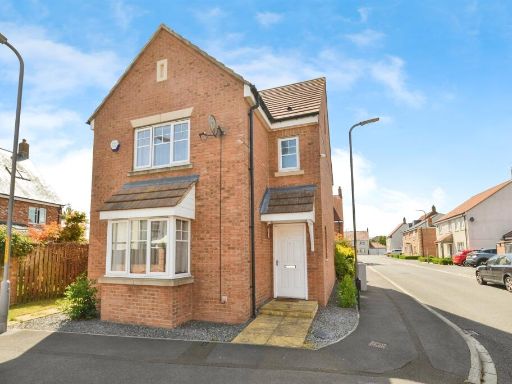 4 bedroom detached house for sale in Woodchester Grove, Ingleby Barwick, Stockton-On-Tees, TS17 — £250,000 • 4 bed • 3 bath • 1228 ft²
4 bedroom detached house for sale in Woodchester Grove, Ingleby Barwick, Stockton-On-Tees, TS17 — £250,000 • 4 bed • 3 bath • 1228 ft²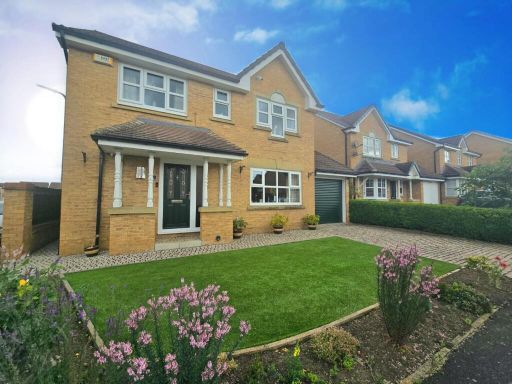 4 bedroom detached house for sale in Talybont Grove, Ingleby Barwick, Stockton-On-Tees, TS17 — £314,995 • 4 bed • 2 bath • 1572 ft²
4 bedroom detached house for sale in Talybont Grove, Ingleby Barwick, Stockton-On-Tees, TS17 — £314,995 • 4 bed • 2 bath • 1572 ft²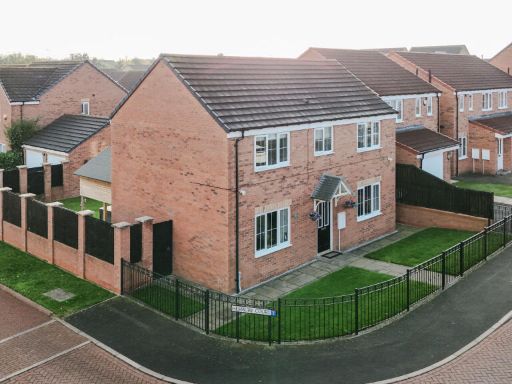 4 bedroom detached house for sale in Hembury Court, Ingleby Barwick, Stockton-On-Tees, North Yorkshire, TS17 — £320,000 • 4 bed • 2 bath • 1335 ft²
4 bedroom detached house for sale in Hembury Court, Ingleby Barwick, Stockton-On-Tees, North Yorkshire, TS17 — £320,000 • 4 bed • 2 bath • 1335 ft²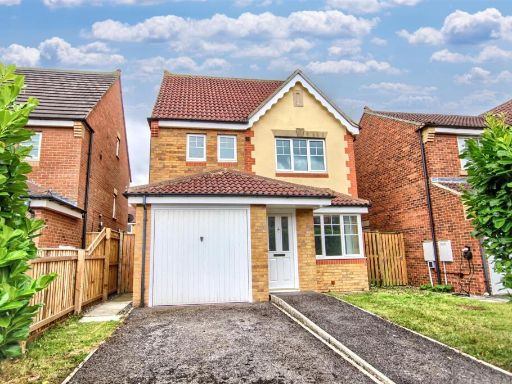 4 bedroom detached house for sale in Abbotsford Court, Ingleby Barwick, TS17 — £249,995 • 4 bed • 2 bath • 1368 ft²
4 bedroom detached house for sale in Abbotsford Court, Ingleby Barwick, TS17 — £249,995 • 4 bed • 2 bath • 1368 ft²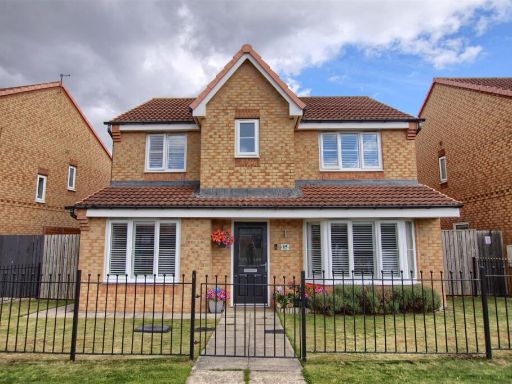 4 bedroom detached house for sale in The Rings, Ingleby Barwick, TS17 — £284,995 • 4 bed • 2 bath • 1335 ft²
4 bedroom detached house for sale in The Rings, Ingleby Barwick, TS17 — £284,995 • 4 bed • 2 bath • 1335 ft²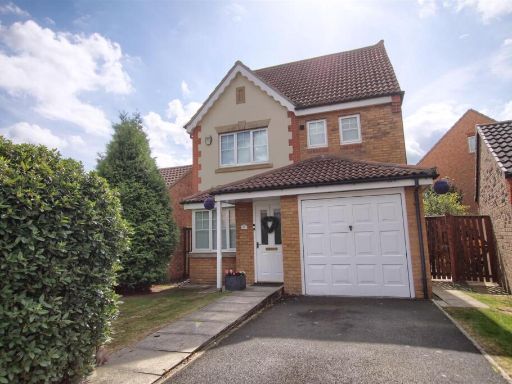 4 bedroom house for sale in Apsley Way, Ingleby Barwick, TS17 — £259,995 • 4 bed • 2 bath • 1251 ft²
4 bedroom house for sale in Apsley Way, Ingleby Barwick, TS17 — £259,995 • 4 bed • 2 bath • 1251 ft²