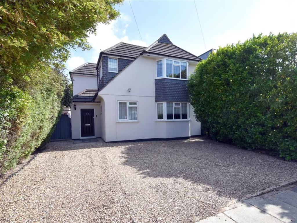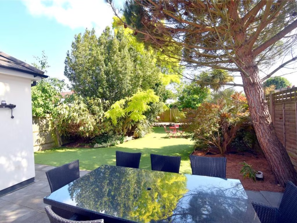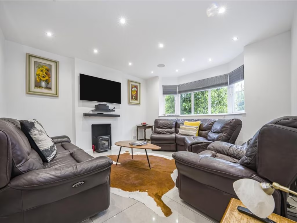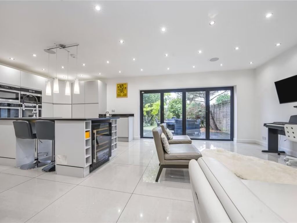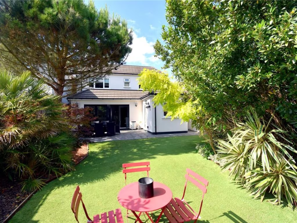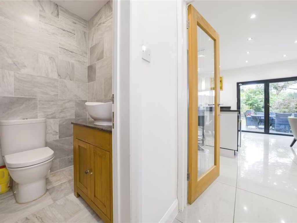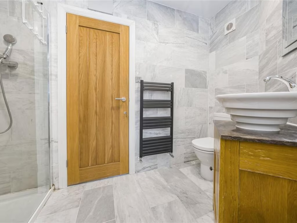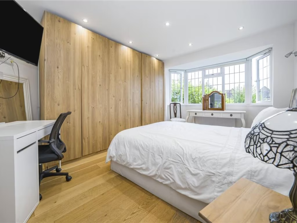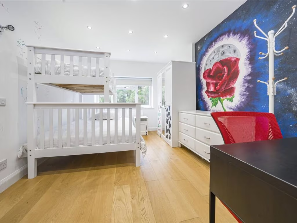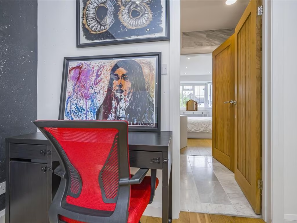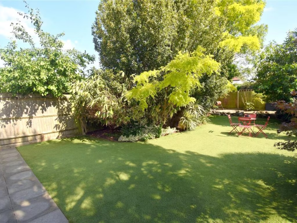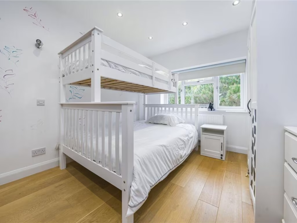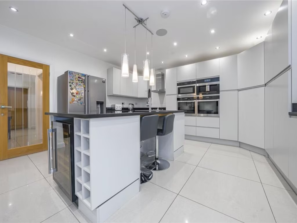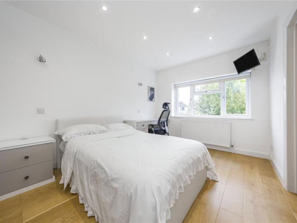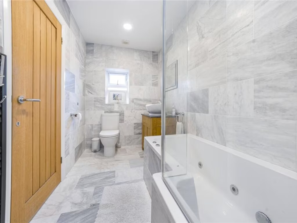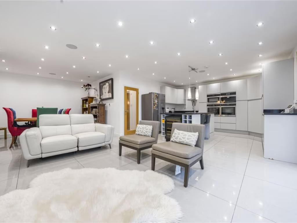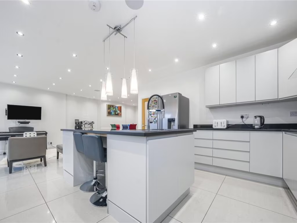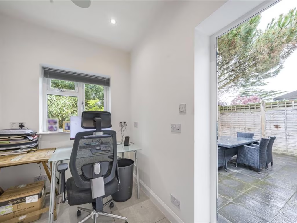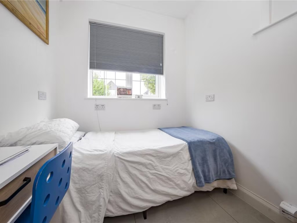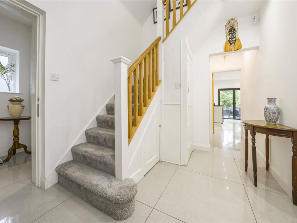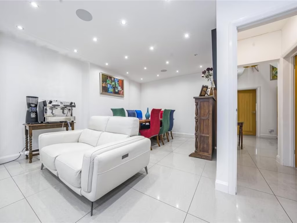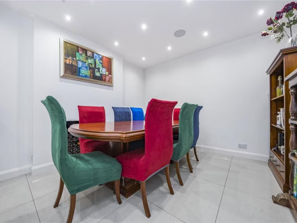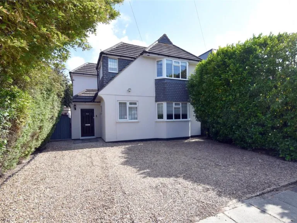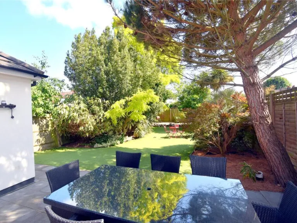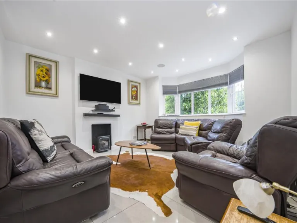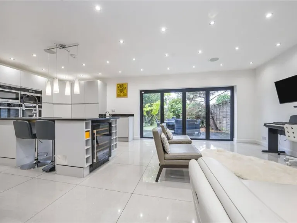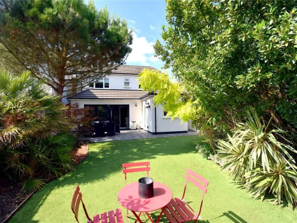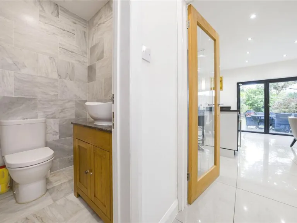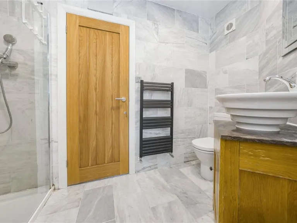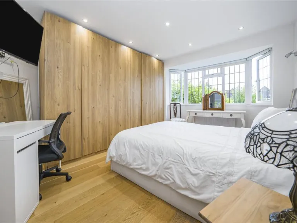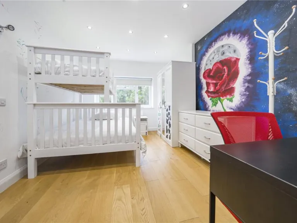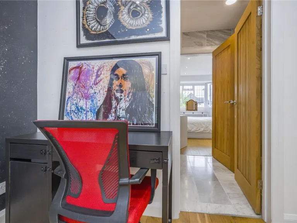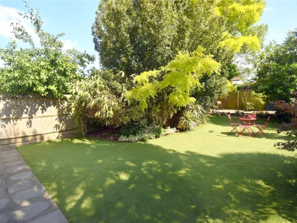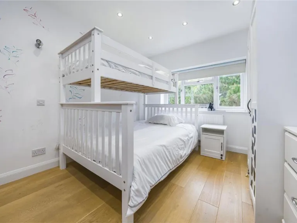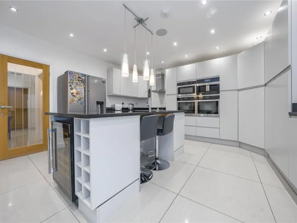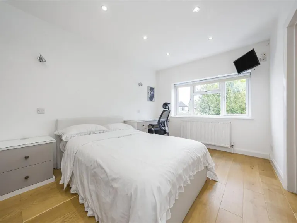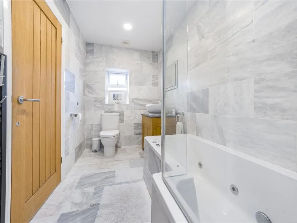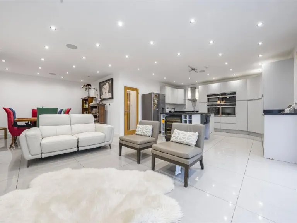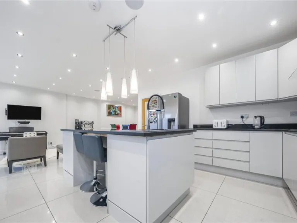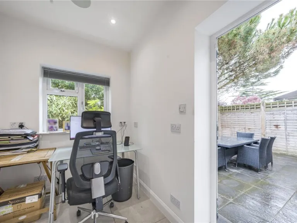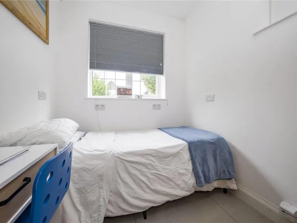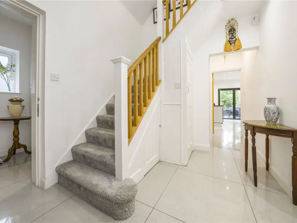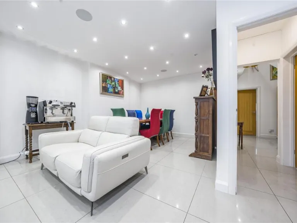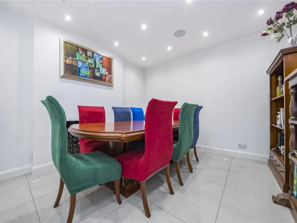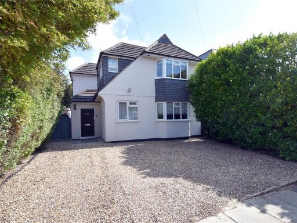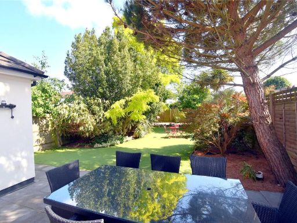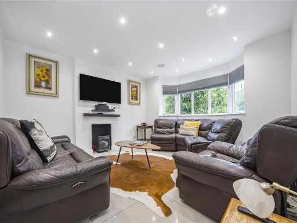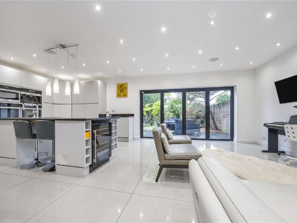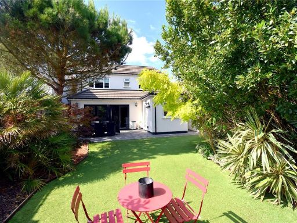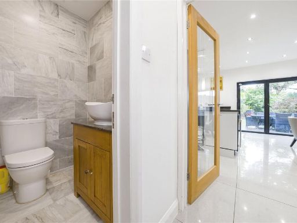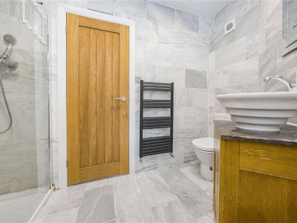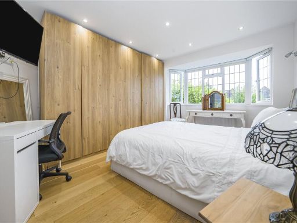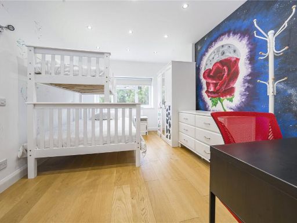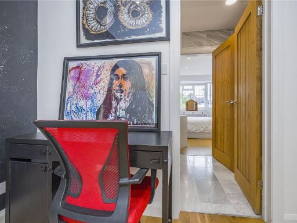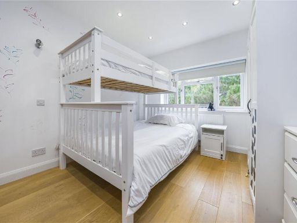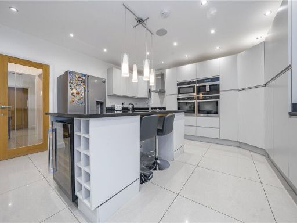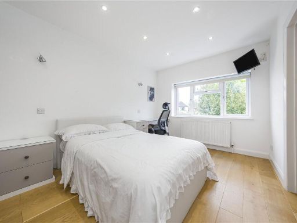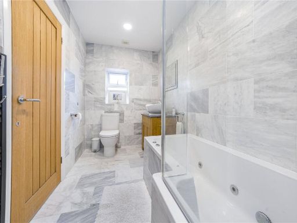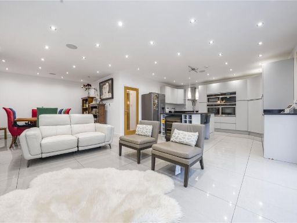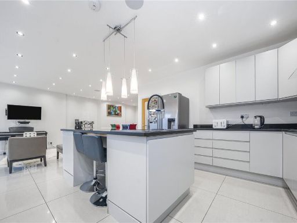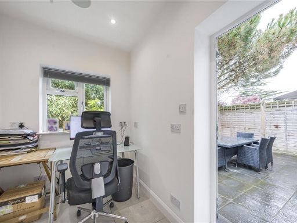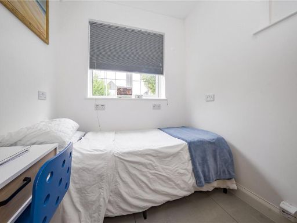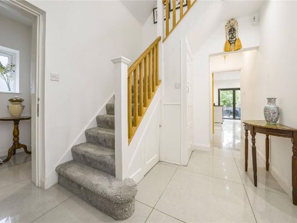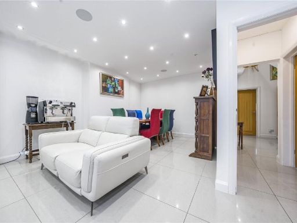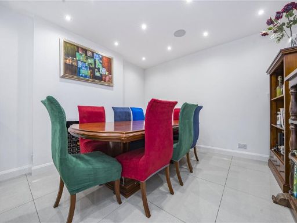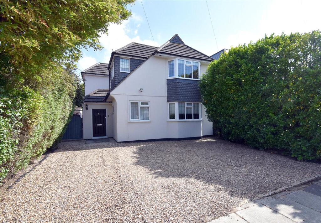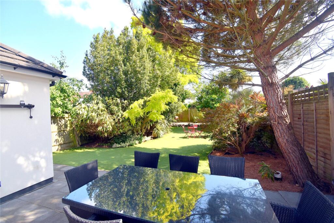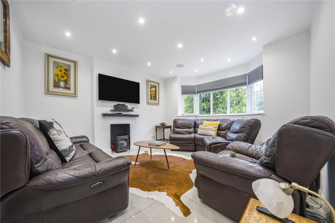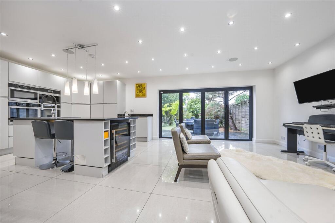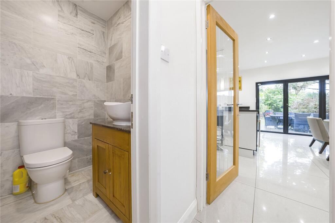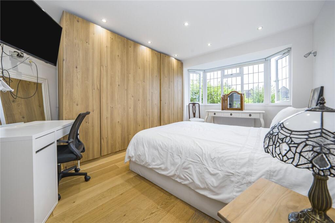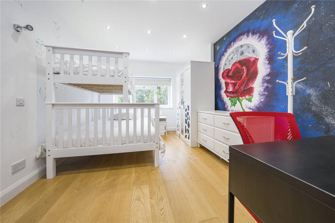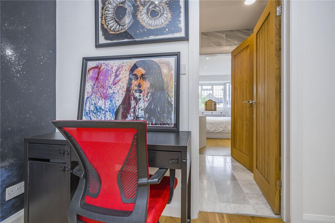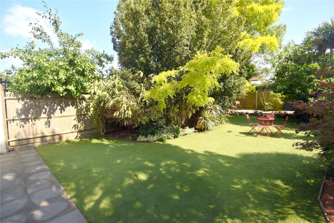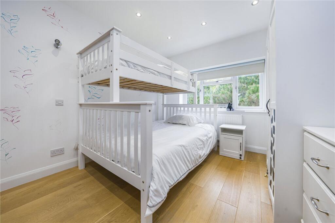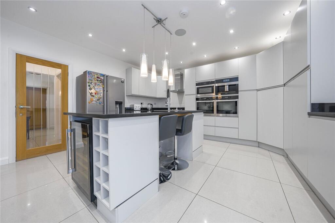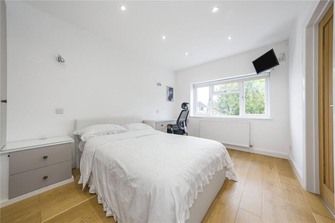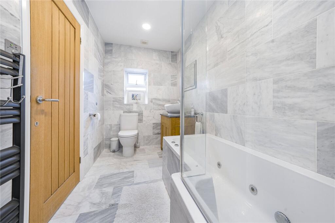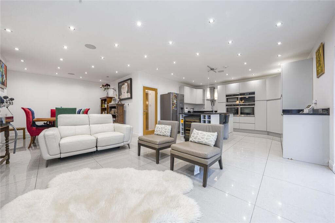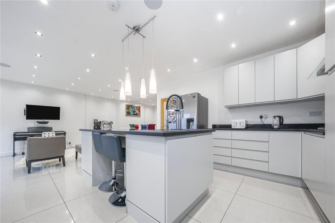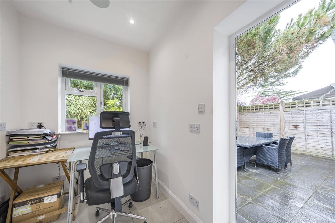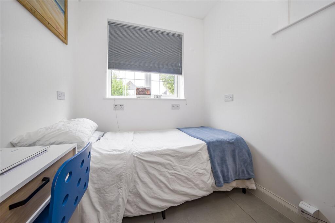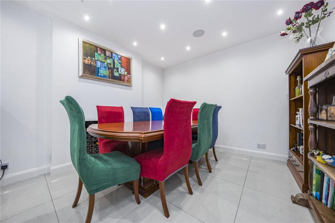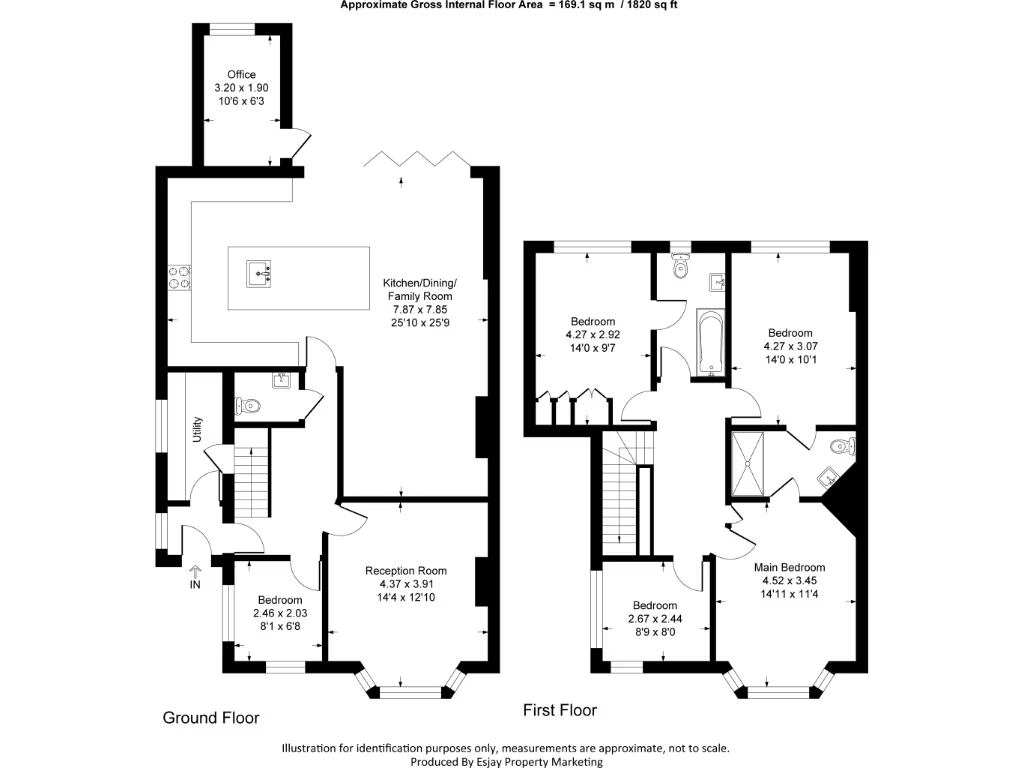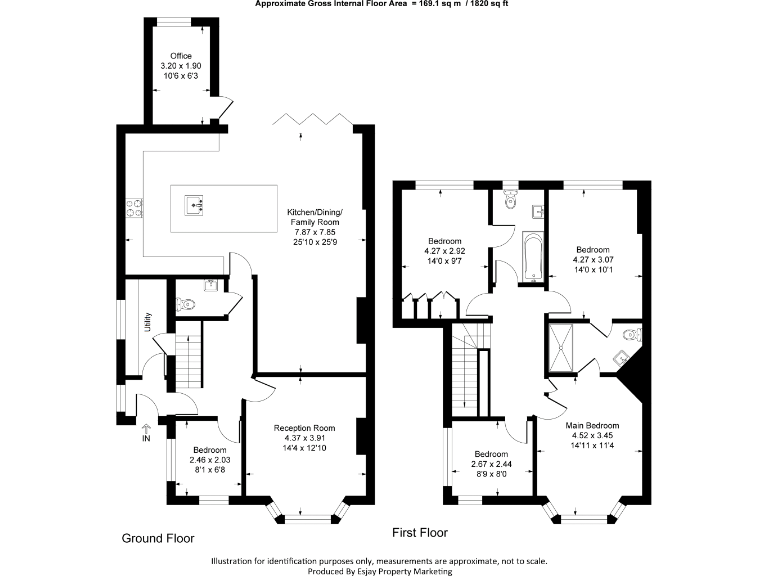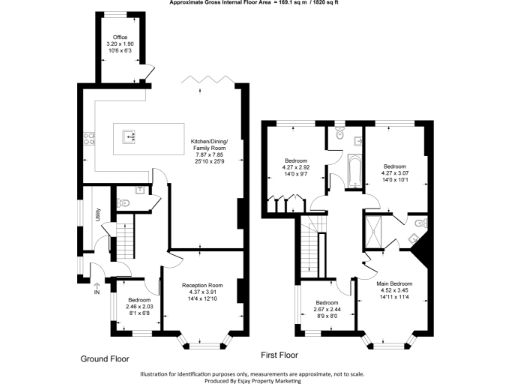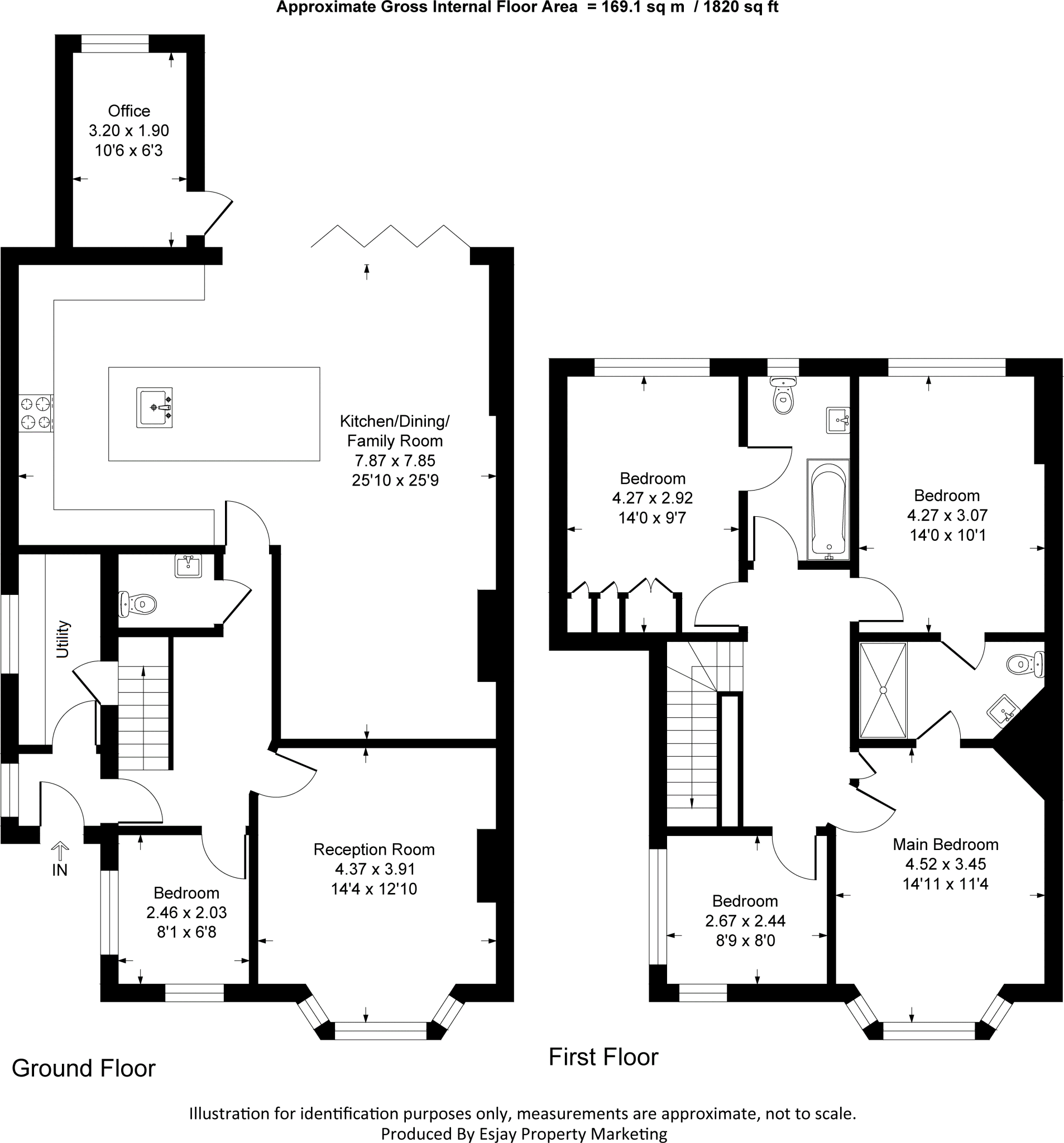Summary - 24 HOLLINGTON CRESCENT NEW MALDEN KT3 6RP
5 bed 2 bath Link Detached House
Extended five-bedroom house with south garden and modern family living spaces.
Freehold link-detached on a decent south-facing landscaped plot
Underfloor heating across entire ground floor
Superb open-plan kitchen/family room with bi-fold doors
High-quality fitted kitchen with stone worktops, integrated appliances
EV charging point installed
Five bedrooms; ground-floor fifth bedroom or office
Jack-and-Jill en-suite plus luxurious family bathroom
Council tax band above average
This extended link-detached home is arranged over multiple floors and tailored for family living. The ground floor is fitted with underfloor heating throughout and opens into a superb open-plan kitchen/family area with high-quality stone worktops, integrated appliances and bi-fold doors that frame the southerly-facing landscaped garden—ideal for indoor-outdoor family time and entertaining.
Upstairs offers four double bedrooms plus a fifth bedroom on the ground floor off the hallway, providing flexible sleeping or home-office arrangements. Two shower/bath areas include a Jack-and-Jill en-suite linking two bedrooms and a luxurious family bathroom with an additional door serving a third bedroom, useful for sibling routines and privacy.
Practical features include an EV charging point, ceiling speakers in living spaces and office, double glazing, cavity walls with external insulation and mains gas heating. The property is freehold on a decent plot in a very affluent, low-crime area with fast broadband and excellent mobile signal. Note: council tax is above average.
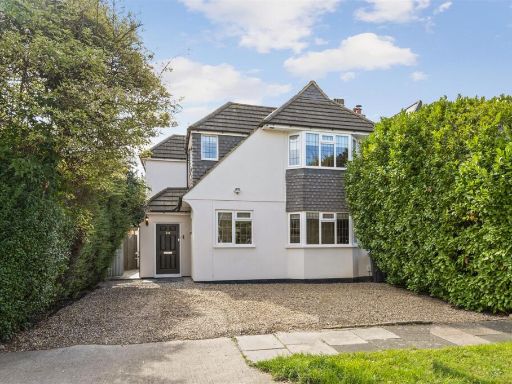 5 bedroom house for sale in Hollington Crescent, Motspur Park, New Malden, KT3 — £1,295,000 • 5 bed • 2 bath • 1938 ft²
5 bedroom house for sale in Hollington Crescent, Motspur Park, New Malden, KT3 — £1,295,000 • 5 bed • 2 bath • 1938 ft²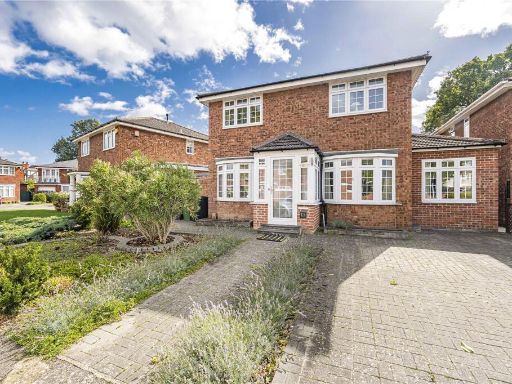 5 bedroom detached house for sale in Maria Theresa Close, New Malden, KT3 — £1,500,000 • 5 bed • 4 bath • 2269 ft²
5 bedroom detached house for sale in Maria Theresa Close, New Malden, KT3 — £1,500,000 • 5 bed • 4 bath • 2269 ft²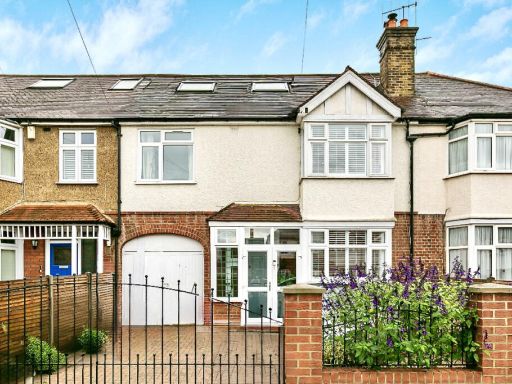 5 bedroom terraced house for sale in Clarence Avenue, New Malden, KT3 — £875,000 • 5 bed • 2 bath • 1844 ft²
5 bedroom terraced house for sale in Clarence Avenue, New Malden, KT3 — £875,000 • 5 bed • 2 bath • 1844 ft²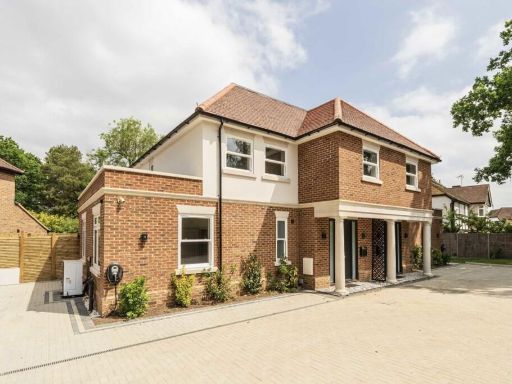 5 bedroom semi-detached house for sale in Queens Road, Walton On Thames, KT12 — £1,395,000 • 5 bed • 3 bath • 2448 ft²
5 bedroom semi-detached house for sale in Queens Road, Walton On Thames, KT12 — £1,395,000 • 5 bed • 3 bath • 2448 ft²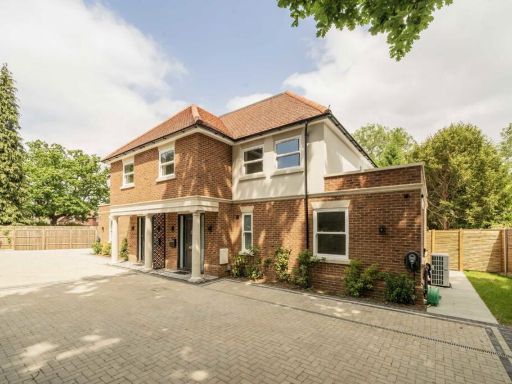 5 bedroom semi-detached house for sale in Queens Road, Walton On Thames, KT12 — £1,395,000 • 5 bed • 3 bath • 2453 ft²
5 bedroom semi-detached house for sale in Queens Road, Walton On Thames, KT12 — £1,395,000 • 5 bed • 3 bath • 2453 ft²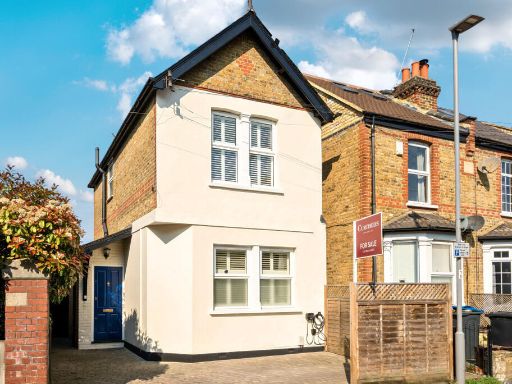 3 bedroom detached house for sale in Bonner Hill Road, Kingston Upon Thames, KT1 — £895,000 • 3 bed • 2 bath • 1149 ft²
3 bedroom detached house for sale in Bonner Hill Road, Kingston Upon Thames, KT1 — £895,000 • 3 bed • 2 bath • 1149 ft²