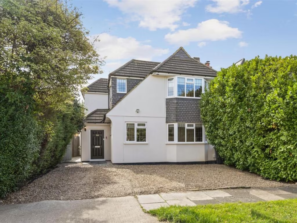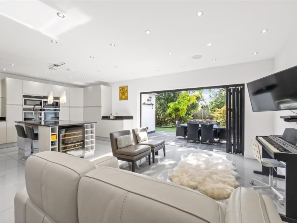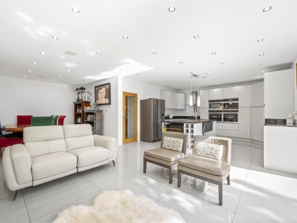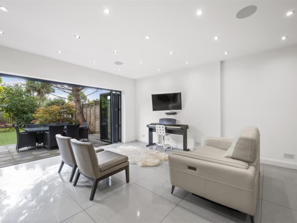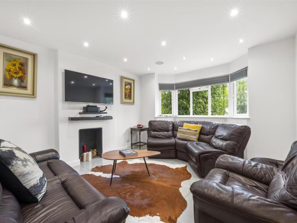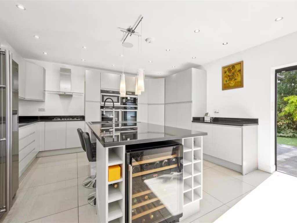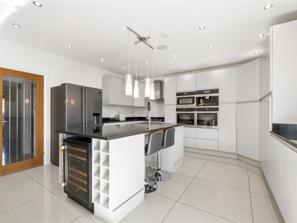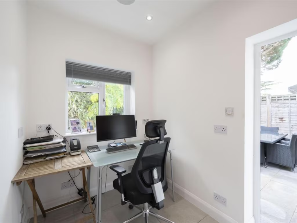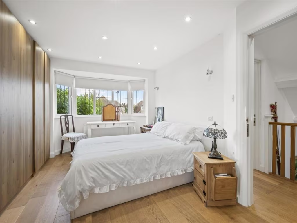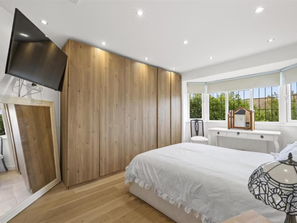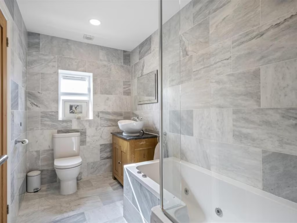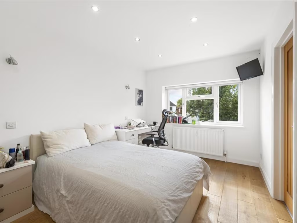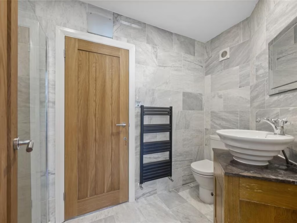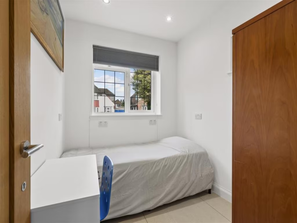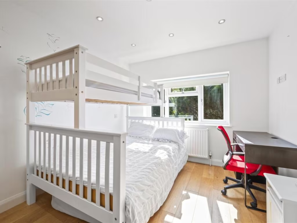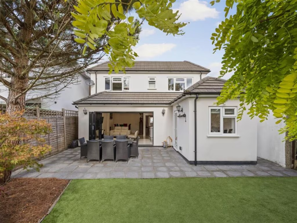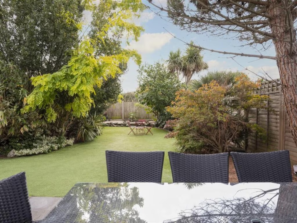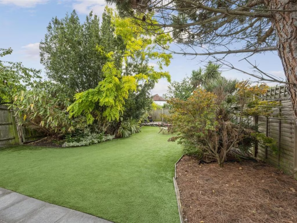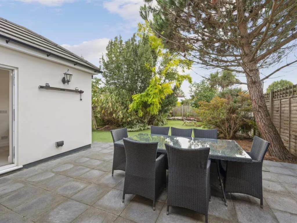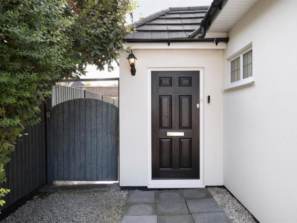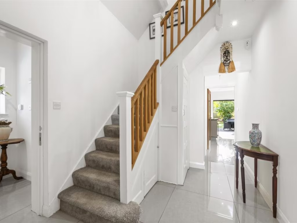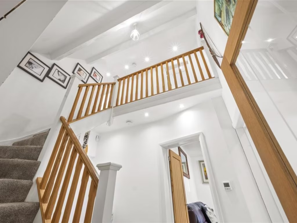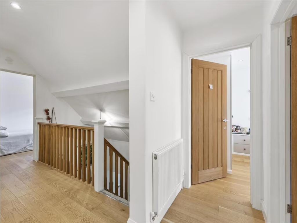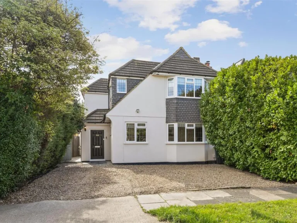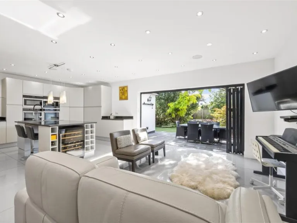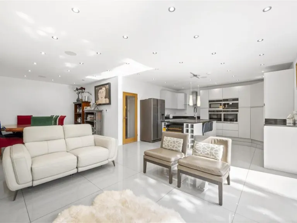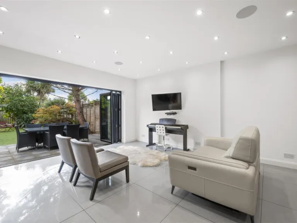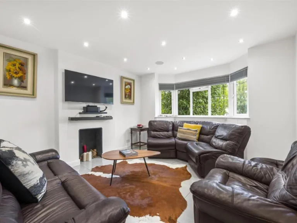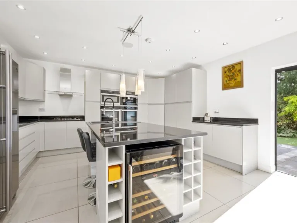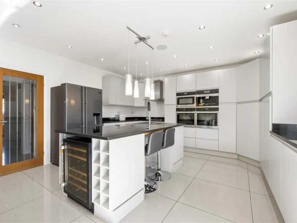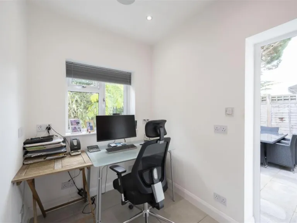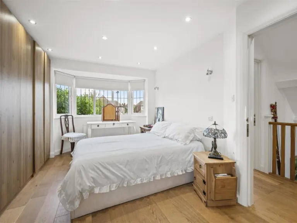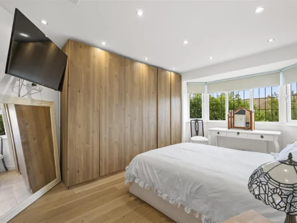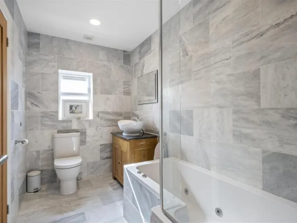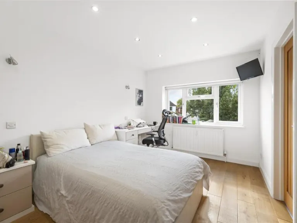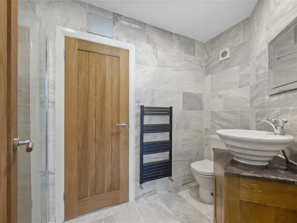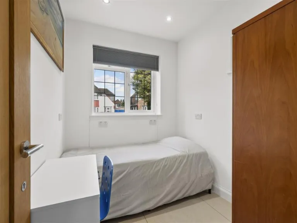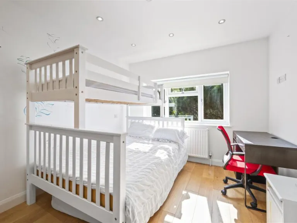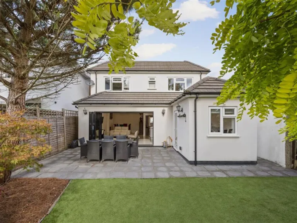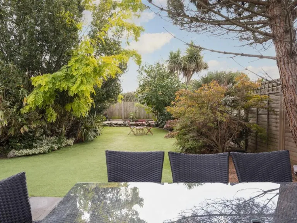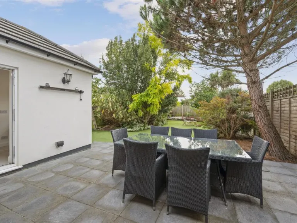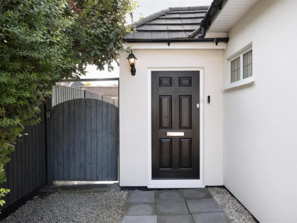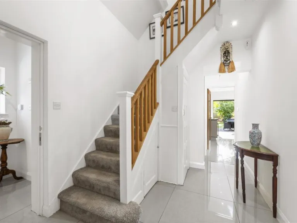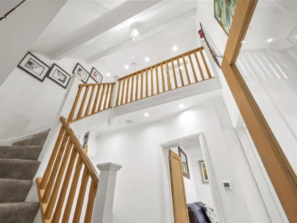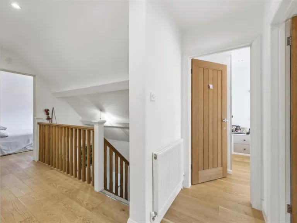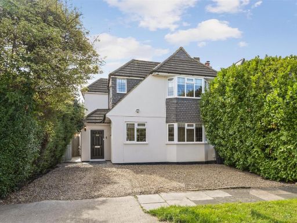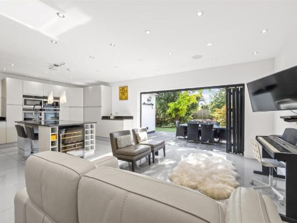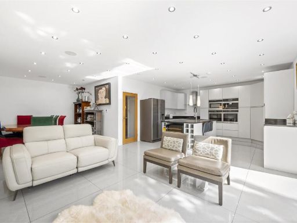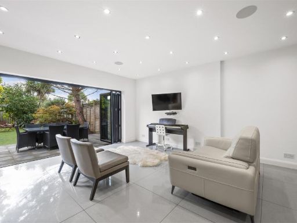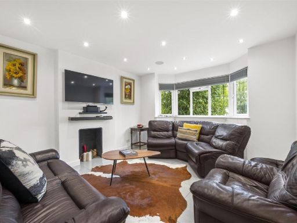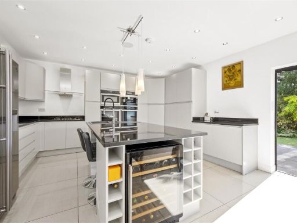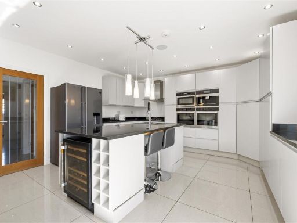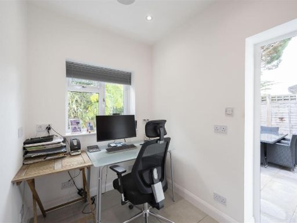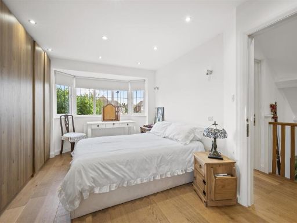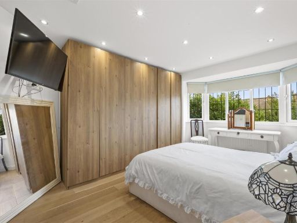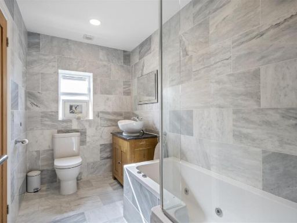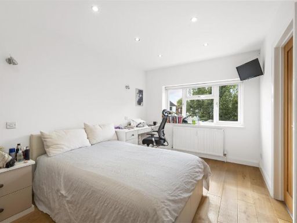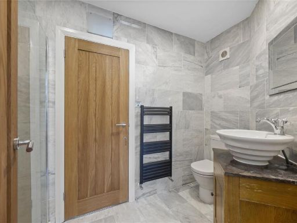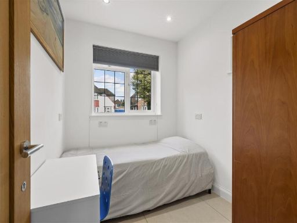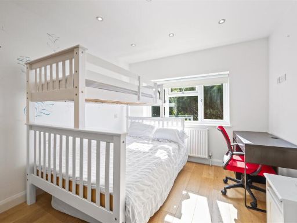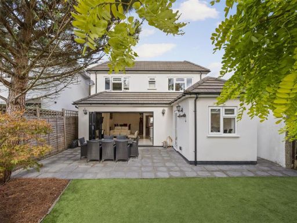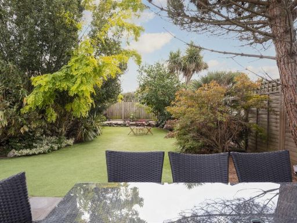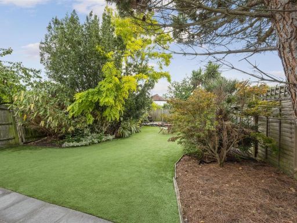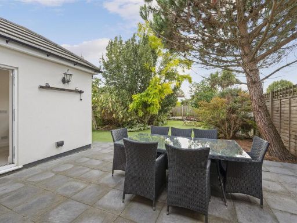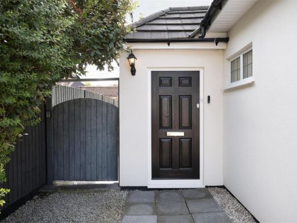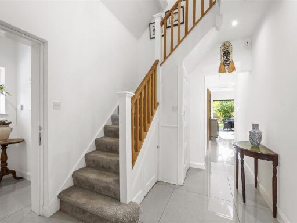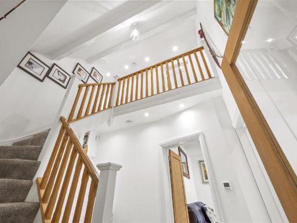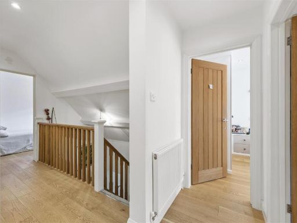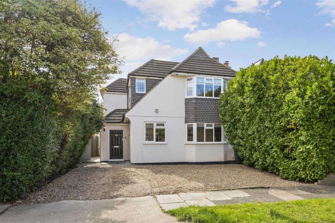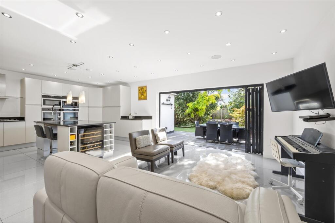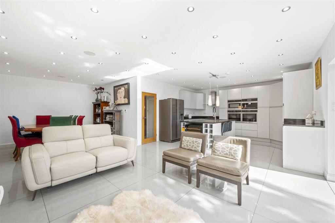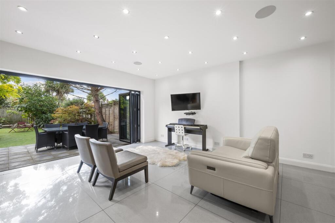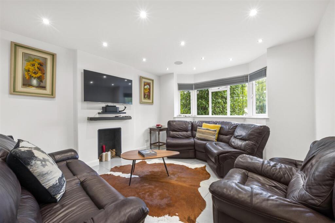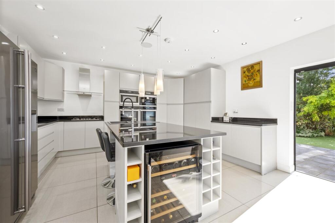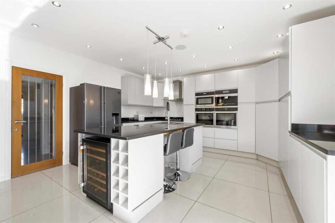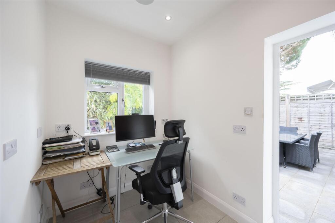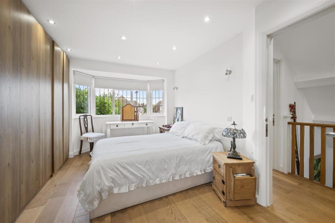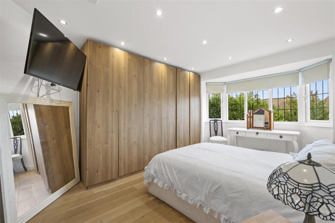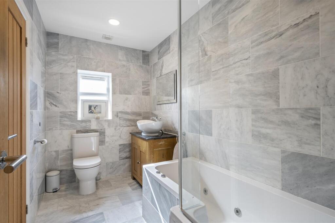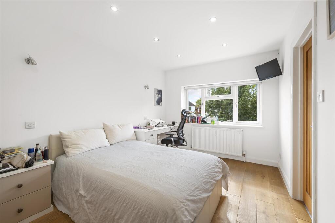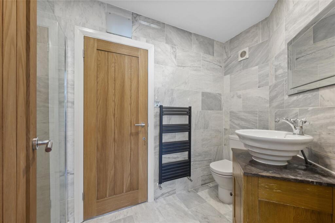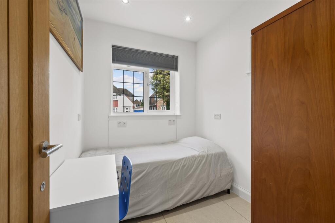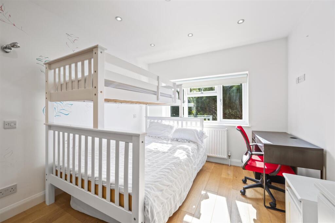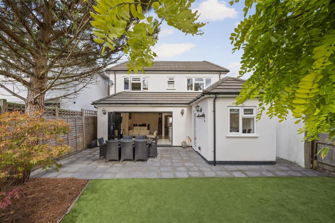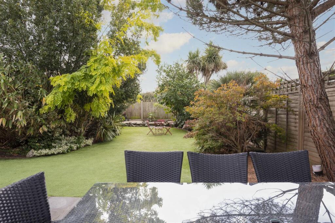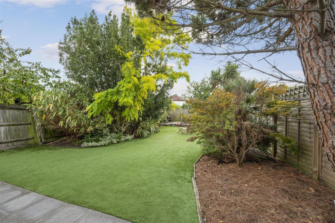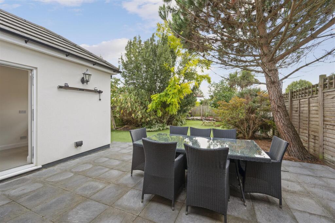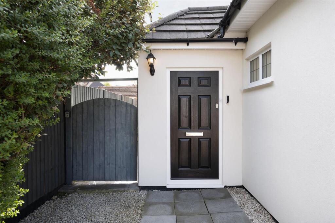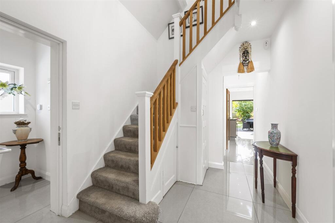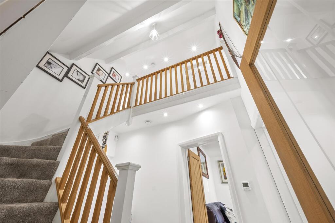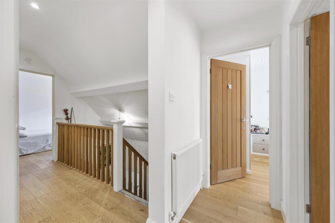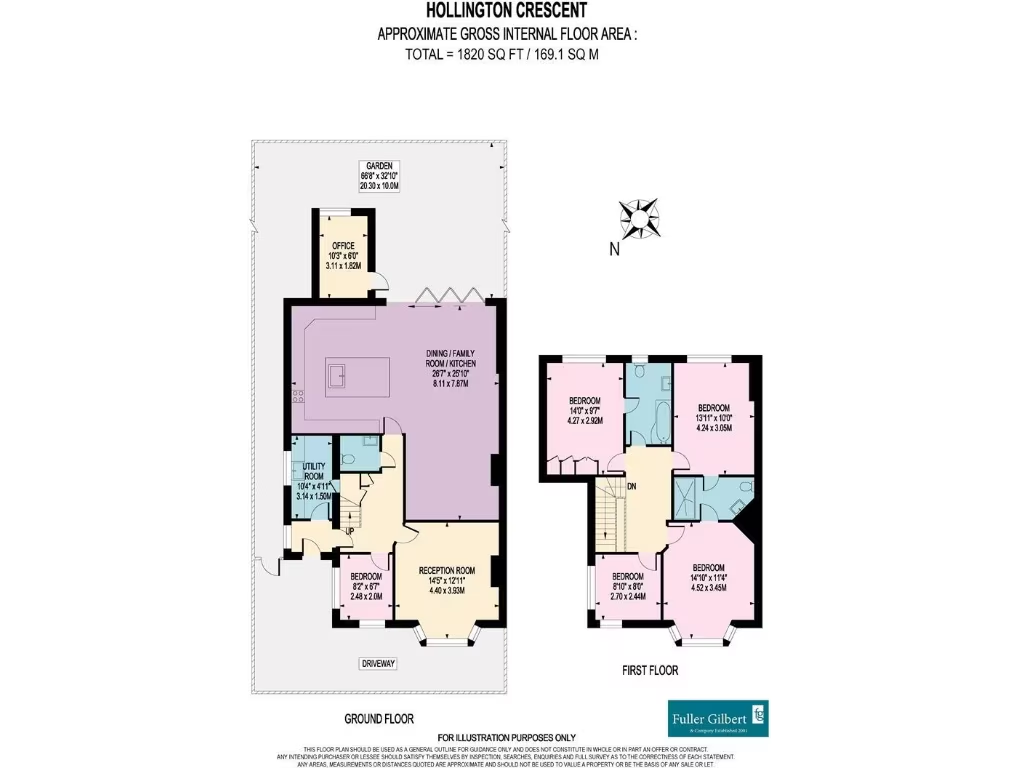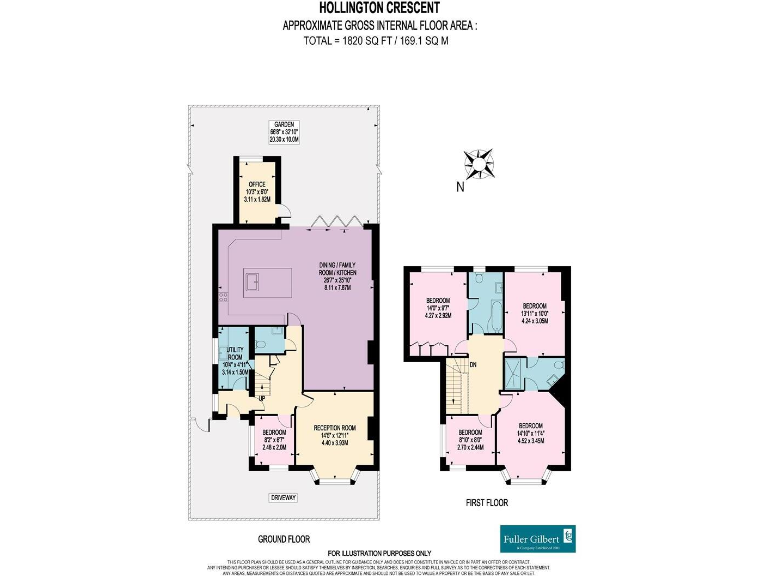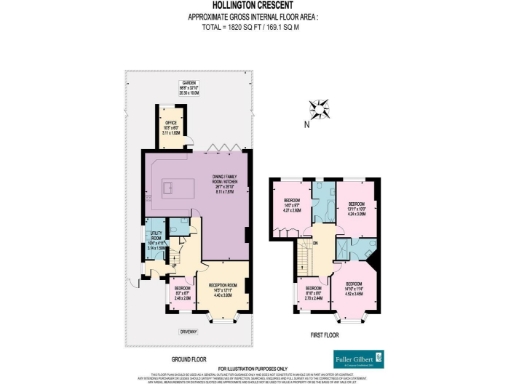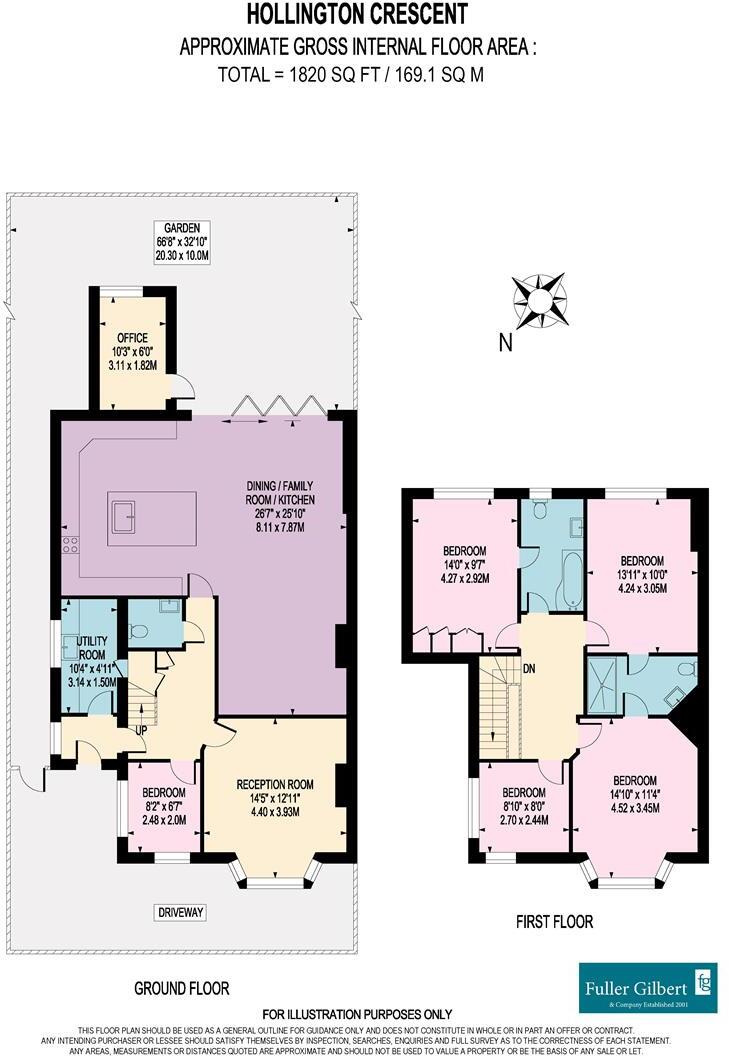Summary - 24 HOLLINGTON CRESCENT NEW MALDEN KT3 6RP
5 bed 2 bath House
Spacious extended living with sunny garden and excellent transport links.
Five bedrooms with principal en-suite and family bathroom
Fully extended kitchen/dining/family room with bi-fold doors
Underfloor heating across the entire ground floor
Detached house on a freehold plot with decent rear garden
Office attached to the house plus utility room and cloakroom
Off-street parking for 2–3 cars with EV charging point installed
Constructed 1950s–60s; some period elements may need updating
Only two bathrooms for five bedrooms; council tax above average
This well-presented five-bedroom detached house in Motspur Park is designed for family life and entertaining. The home’s fully extended kitchen/dining/family room with bi-fold doors opens onto a generous southerly garden, creating a bright, flexible hub for everyday living and summer gatherings. The ground floor also benefits from underfloor heating throughout, an attached office, utility room and cloakroom for practical family use.
Upstairs provides a principal bedroom with en-suite plus three further bedrooms and a family bathroom — adequate sleeping space for children, guests or a home gym. Off-street parking for 2–3 cars, an EV charging point and mature hedging to the front add convenience and privacy. The property is freehold and lies close to Motspur Park station, the A3 and several well-rated local schools, making commuting and school runs straightforward.
Buyers should note this house was constructed in the 1950s–60s: while it has double glazing and external wall insulation, some elements may reflect its era and could require updating over time. There are only two bathrooms for five bedrooms, which may be a consideration for larger families. Council tax is above average.
Overall this is a spacious, thoughtfully extended family home with modern comforts and strong transport and school links. It suits families seeking ready-to-move-in accommodation with potential to personalise over time.
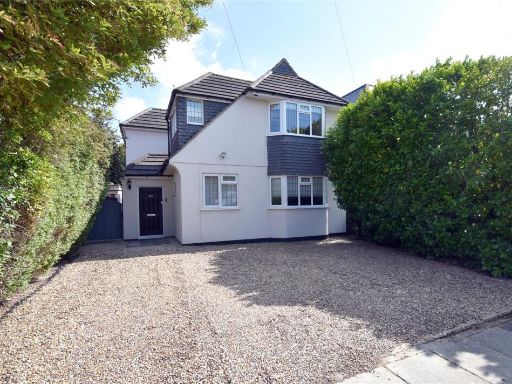 5 bedroom link detached house for sale in Hollington Crescent, New Malden, KT3 — £1,350,000 • 5 bed • 2 bath • 1820 ft²
5 bedroom link detached house for sale in Hollington Crescent, New Malden, KT3 — £1,350,000 • 5 bed • 2 bath • 1820 ft²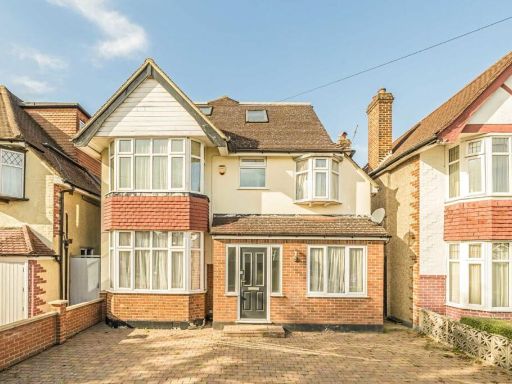 4 bedroom detached house for sale in Gainsborough Road, New Malden, KT3 — £895,999 • 4 bed • 3 bath • 2000 ft²
4 bedroom detached house for sale in Gainsborough Road, New Malden, KT3 — £895,999 • 4 bed • 3 bath • 2000 ft²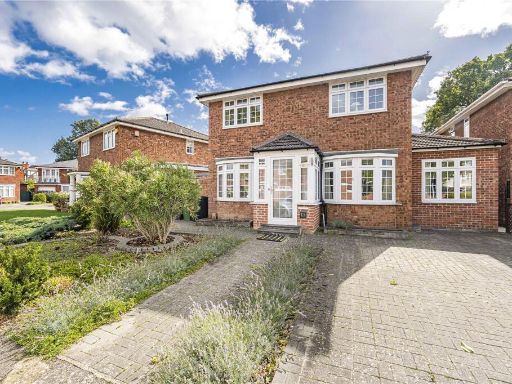 5 bedroom detached house for sale in Maria Theresa Close, New Malden, KT3 — £1,500,000 • 5 bed • 4 bath • 2269 ft²
5 bedroom detached house for sale in Maria Theresa Close, New Malden, KT3 — £1,500,000 • 5 bed • 4 bath • 2269 ft²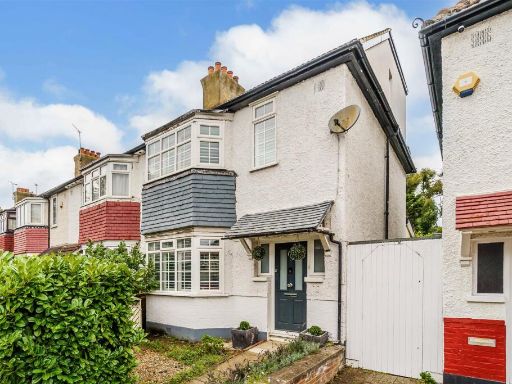 4 bedroom end of terrace house for sale in Phyllis Avenue, New Malden, KT3 — £795,000 • 4 bed • 2 bath • 1395 ft²
4 bedroom end of terrace house for sale in Phyllis Avenue, New Malden, KT3 — £795,000 • 4 bed • 2 bath • 1395 ft²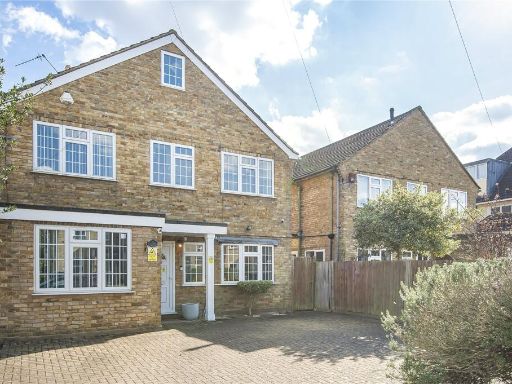 5 bedroom detached house for sale in Nelson Road, New Malden, KT3 — £1,550,000 • 5 bed • 2 bath • 2036 ft²
5 bedroom detached house for sale in Nelson Road, New Malden, KT3 — £1,550,000 • 5 bed • 2 bath • 2036 ft²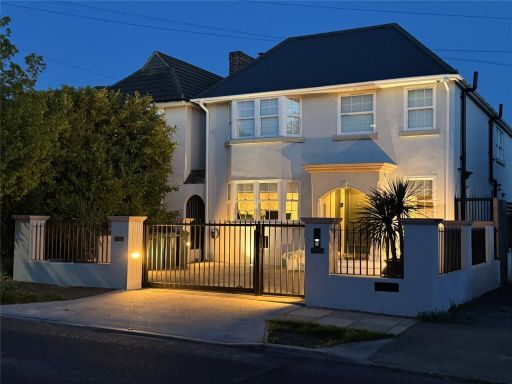 4 bedroom link detached house for sale in Hollington Crescent, New Malden, KT3 — £1,850,000 • 4 bed • 3 bath • 2100 ft²
4 bedroom link detached house for sale in Hollington Crescent, New Malden, KT3 — £1,850,000 • 4 bed • 3 bath • 2100 ft²