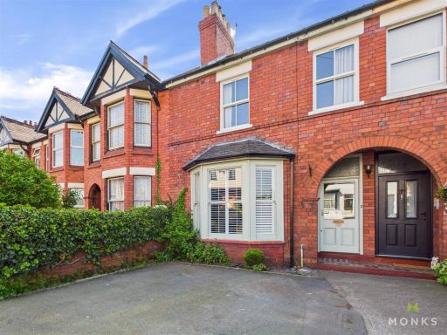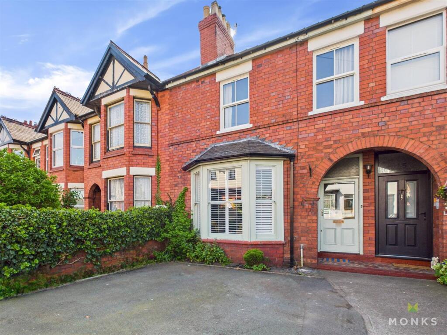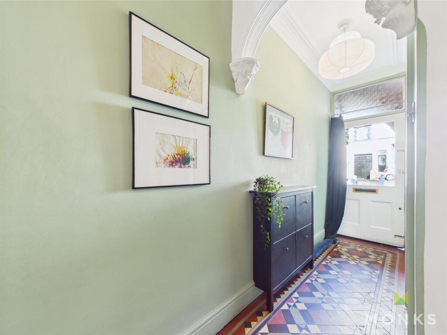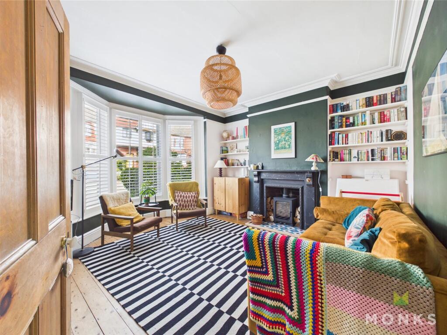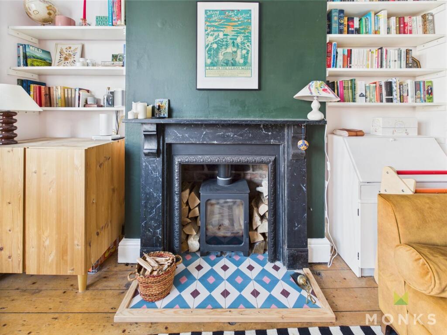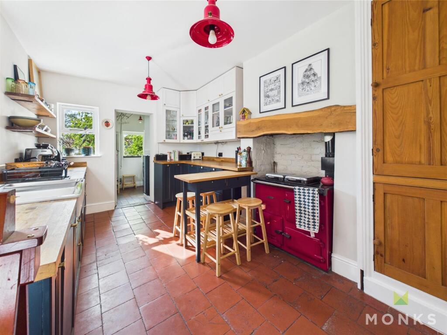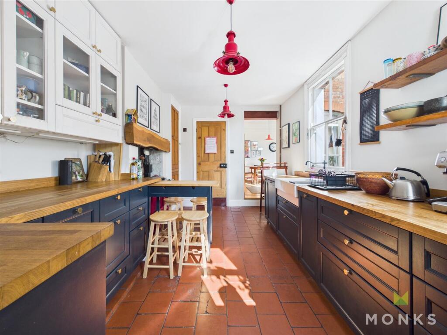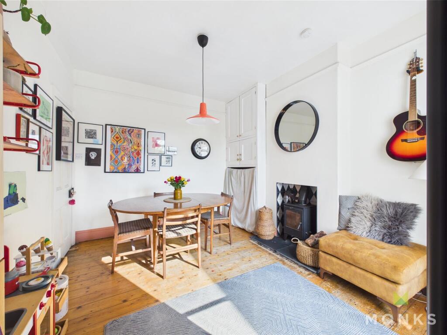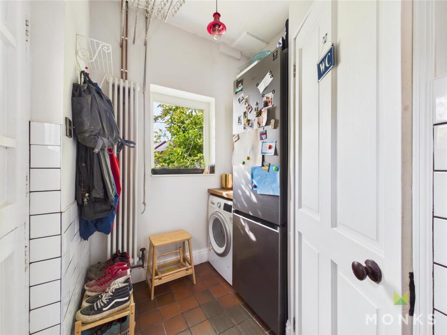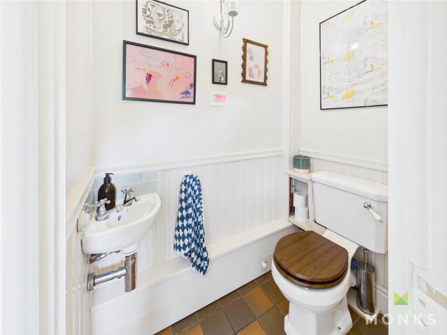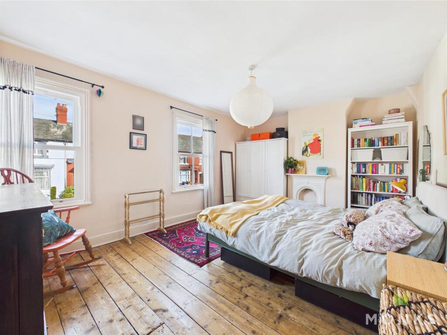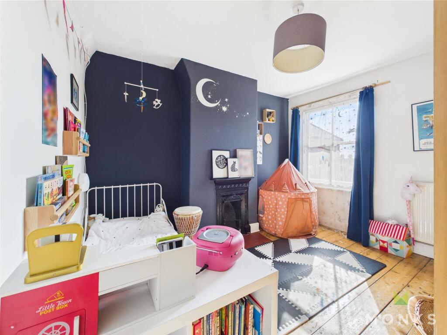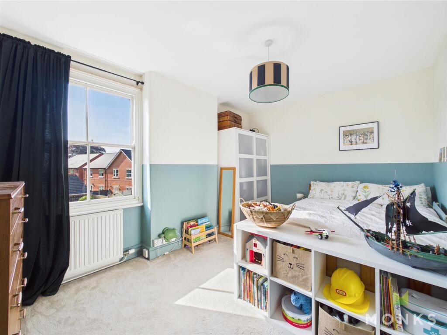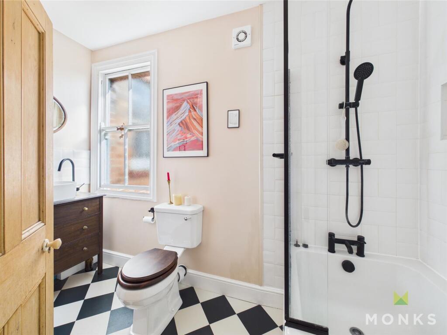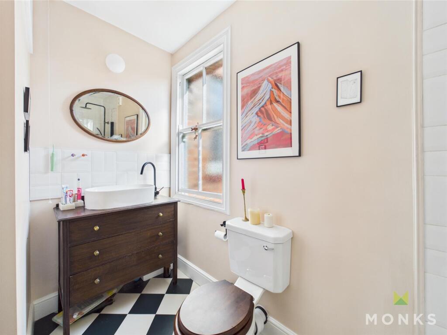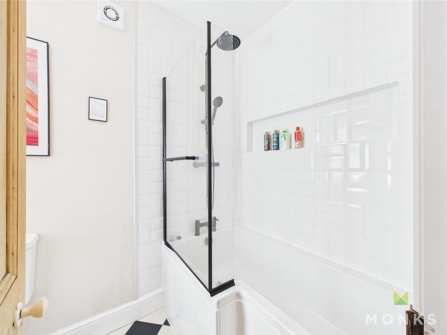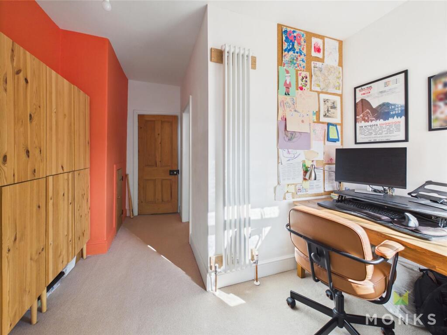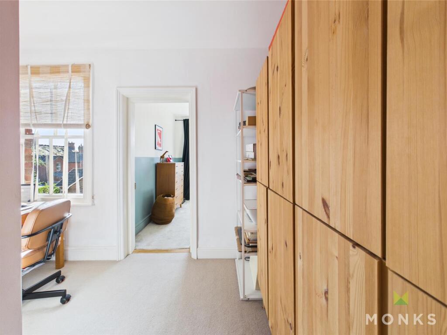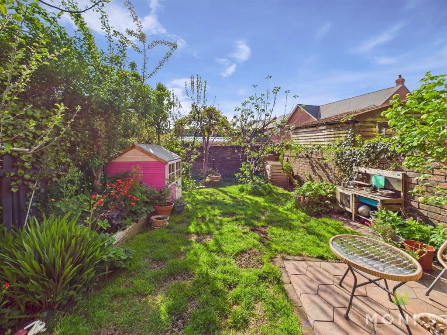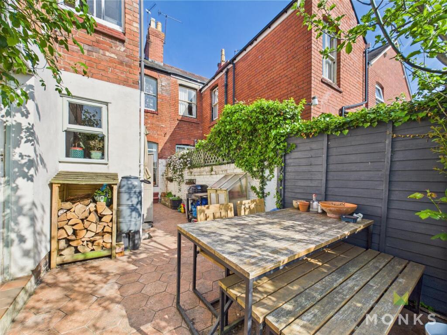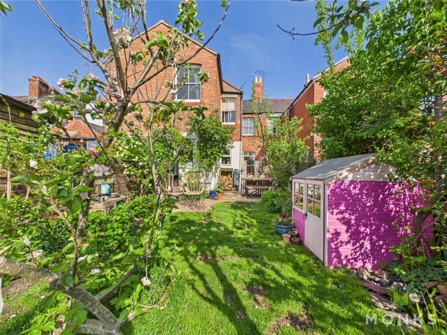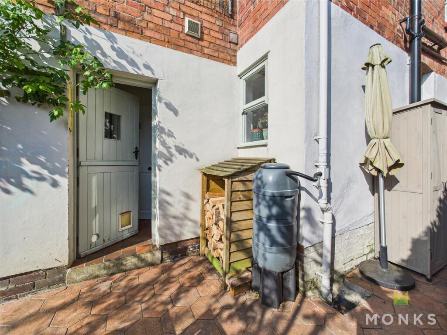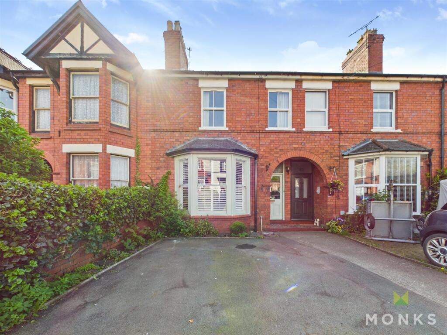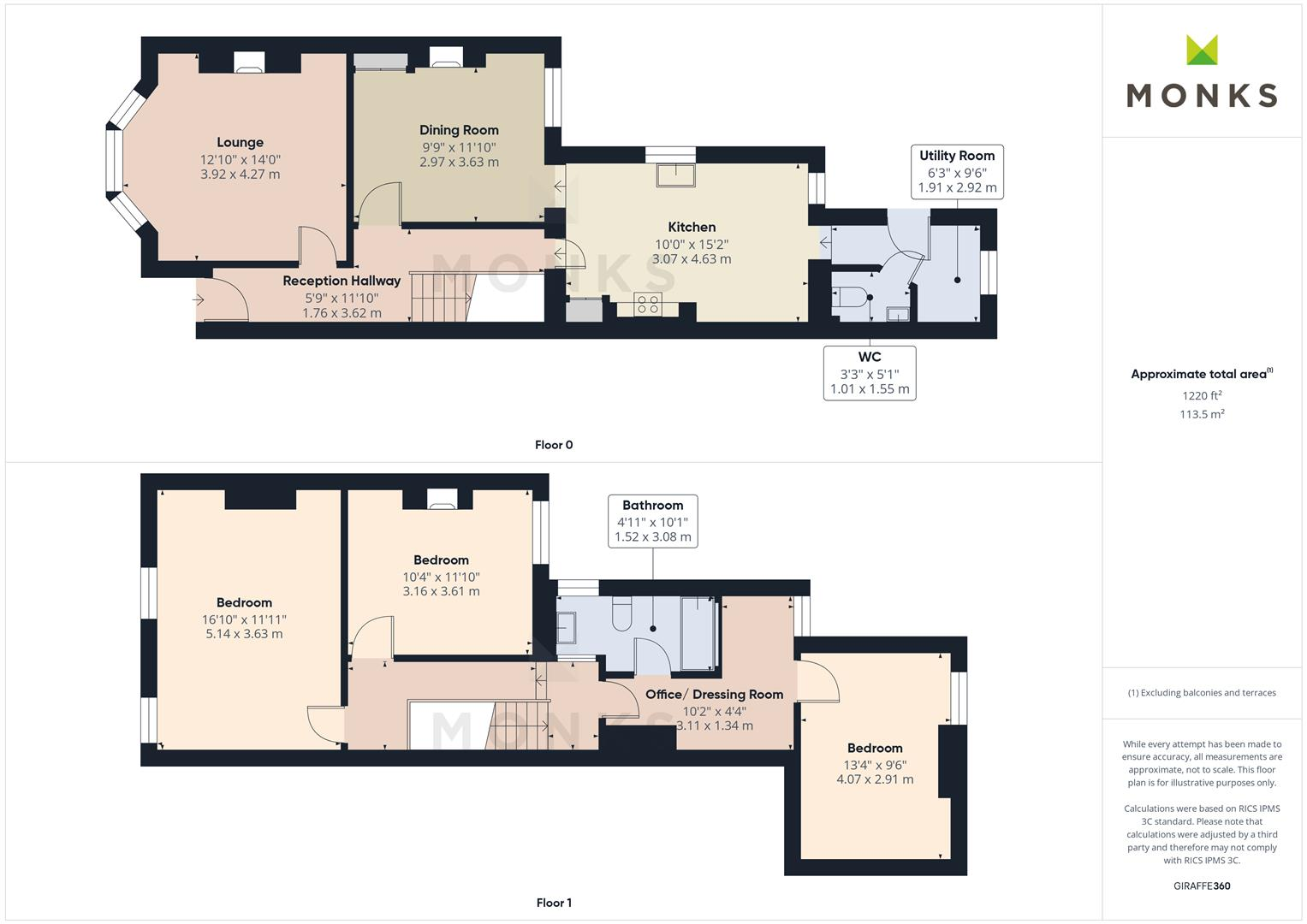Summary - 43 ROFT STREET OSWESTRY SY11 2EP
3 bed 1 bath Terraced
Character-filled three-bedroom terrace with driveway, garden and flexible office space..
Victorian period features: high ceilings, sash bay, exposed floorboards
Three double bedrooms plus office/dressing room for flexibility
Fitted kitchen with Rayburn cooker and separate utility room
Driveway parking for two and enclosed rear garden
Cellar provides additional storage space
Energy Performance Rating E — higher running costs likely
Solid brick walls (assumed no insulation) — potential retrofit need
Flying freehold and high local crime; verify tenure and local data
This proudly retained Victorian terraced home blends period charm with practical family living. High ceilings, sash bay windows and exposed floorboards create characterful living spaces; the lounge and dining room both feature cast-iron burners for cosy evenings. The fitted shaker kitchen centres around a traditional Rayburn, with a useful utility room and ground-floor cloakroom adding everyday convenience.
Arranged over two floors, the house offers three double bedrooms plus a versatile office/dressing room — ideal for a home workspace or nursery. The cellar provides extra storage, while the enclosed rear garden and driveway with off-street parking for two vehicles suit family life and outdoor entertaining. The property is well placed for town amenities, schools and road links to the A5/M54.
Important practical points: the home has an Energy Performance Rating of E and solid brick walls that likely lack modern cavity insulation, which will affect heating costs. Tenure details indicate a flying freehold that should be verified during pre-contract enquiries. The area shows high local deprivation and very high recorded crime levels; buyers should consider local context and services.
Overall, this is a well-presented period family home offering generous, characterful accommodation and clear potential for further modernisation. It will suit buyers seeking a centrally located family property with original features, who are prepared to manage energy performance and confirm tenure details before purchase.
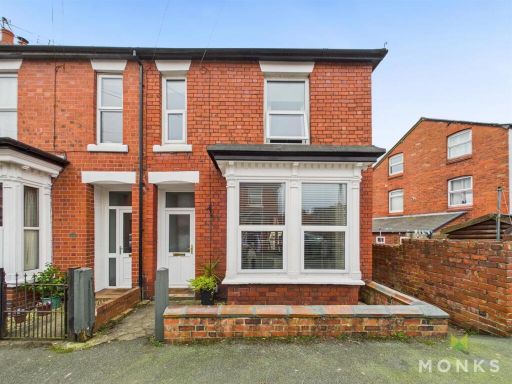 3 bedroom semi-detached house for sale in Stewart Road, Oswestry, SY11 — £219,950 • 3 bed • 1 bath • 921 ft²
3 bedroom semi-detached house for sale in Stewart Road, Oswestry, SY11 — £219,950 • 3 bed • 1 bath • 921 ft²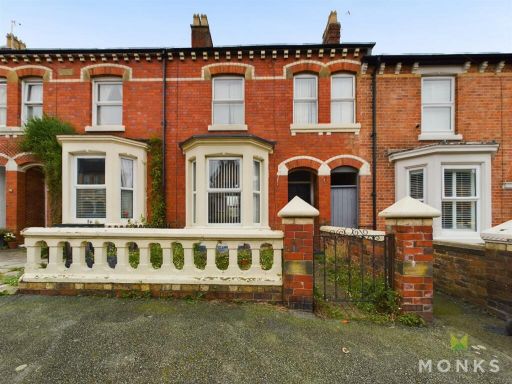 3 bedroom terraced house for sale in Park Avenue, Oswestry, SY11 — £239,500 • 3 bed • 1 bath • 1034 ft²
3 bedroom terraced house for sale in Park Avenue, Oswestry, SY11 — £239,500 • 3 bed • 1 bath • 1034 ft²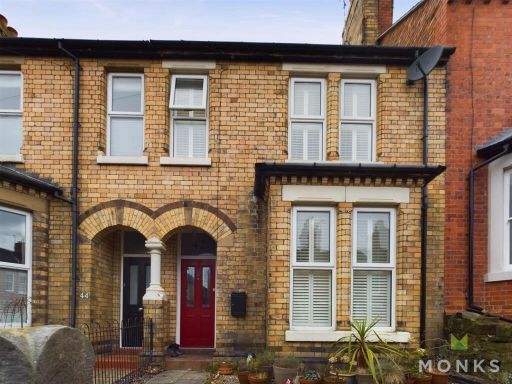 3 bedroom terraced house for sale in Park Avenue, Oswestry, SY11 — £270,000 • 3 bed • 1 bath • 1346 ft²
3 bedroom terraced house for sale in Park Avenue, Oswestry, SY11 — £270,000 • 3 bed • 1 bath • 1346 ft²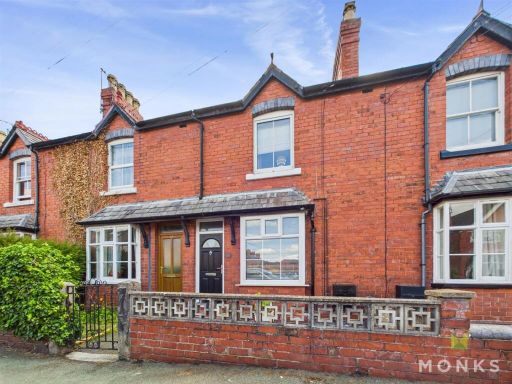 2 bedroom terraced house for sale in Victoria Street, Oswestry, SY11 — £180,000 • 2 bed • 1 bath • 690 ft²
2 bedroom terraced house for sale in Victoria Street, Oswestry, SY11 — £180,000 • 2 bed • 1 bath • 690 ft²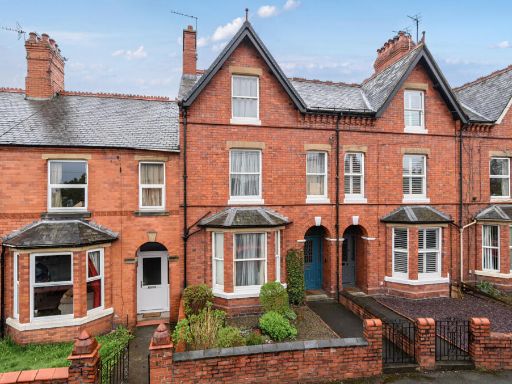 5 bedroom terraced house for sale in Ferrers Road, Oswestry, Shropshire, SY11 — £275,000 • 5 bed • 1 bath • 1696 ft²
5 bedroom terraced house for sale in Ferrers Road, Oswestry, Shropshire, SY11 — £275,000 • 5 bed • 1 bath • 1696 ft²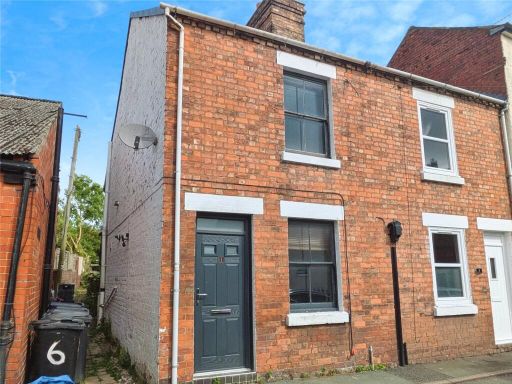 2 bedroom end of terrace house for sale in Eden Street, Oswestry, Shropshire, SY11 — £109,950 • 2 bed • 1 bath • 688 ft²
2 bedroom end of terrace house for sale in Eden Street, Oswestry, Shropshire, SY11 — £109,950 • 2 bed • 1 bath • 688 ft²











































