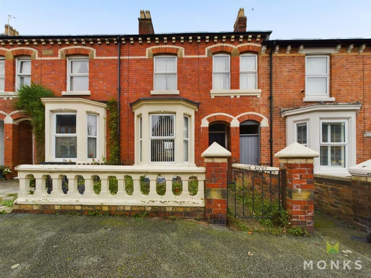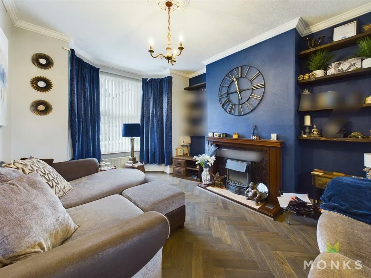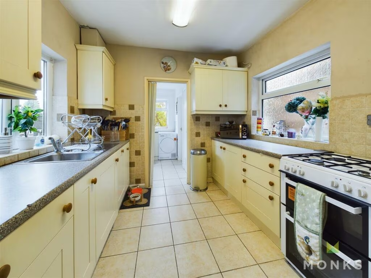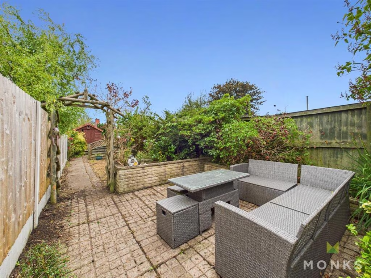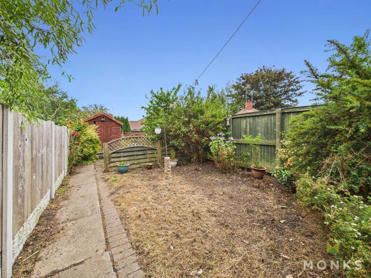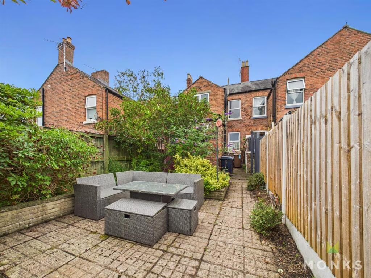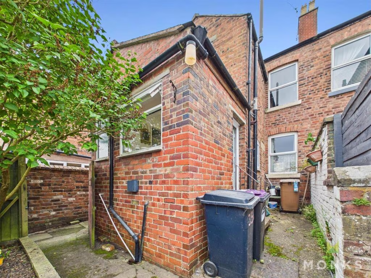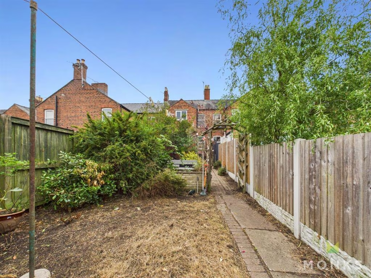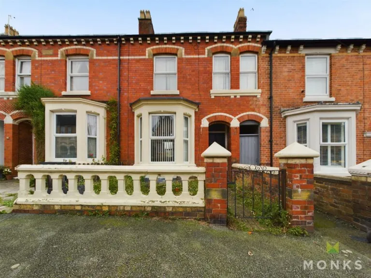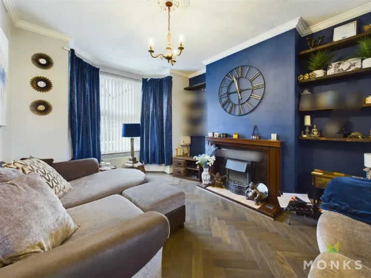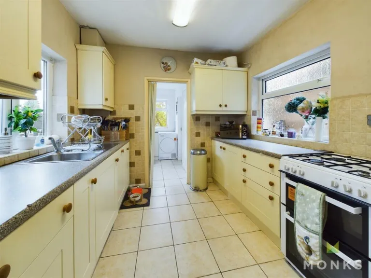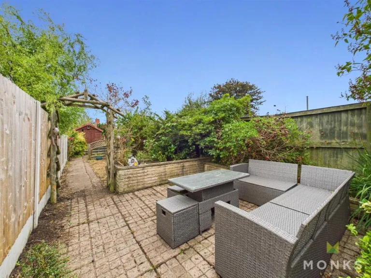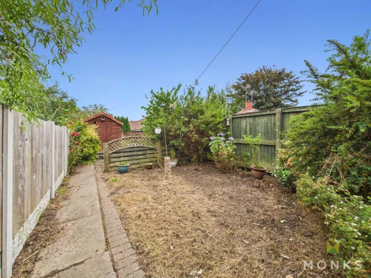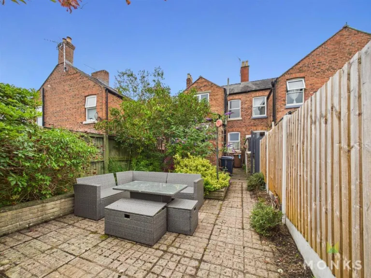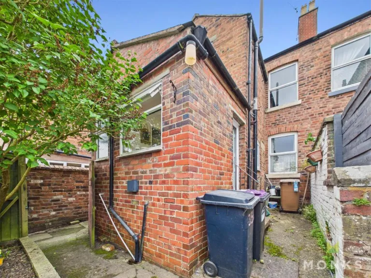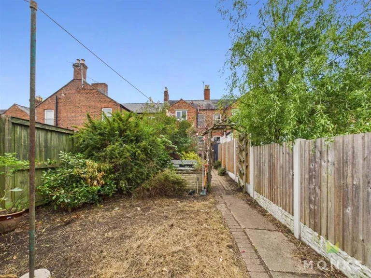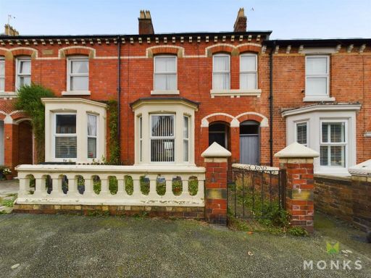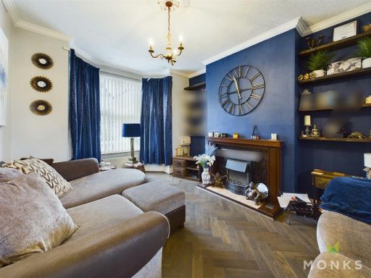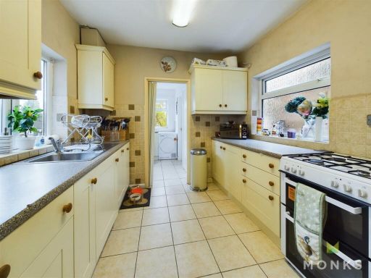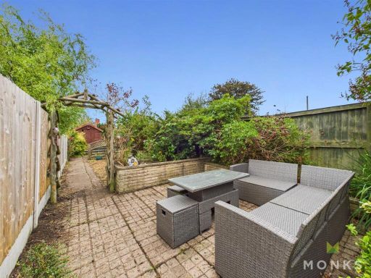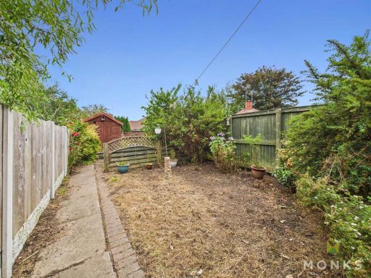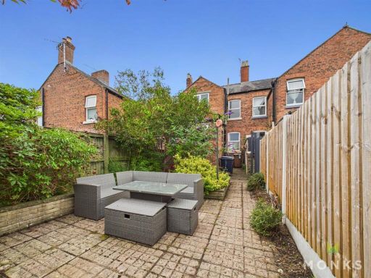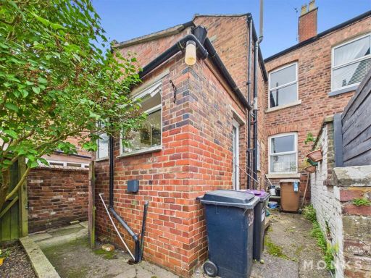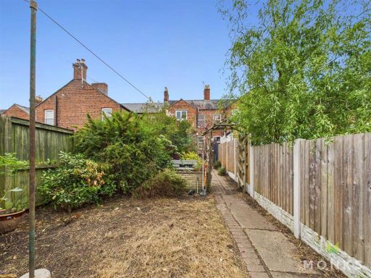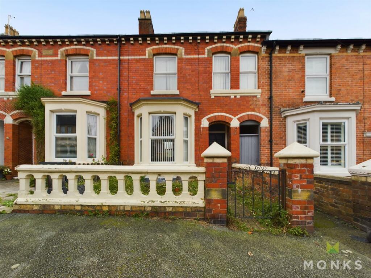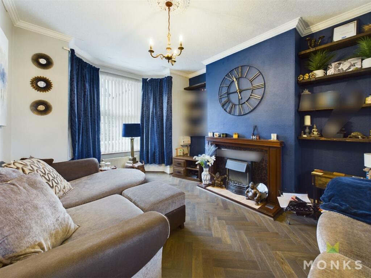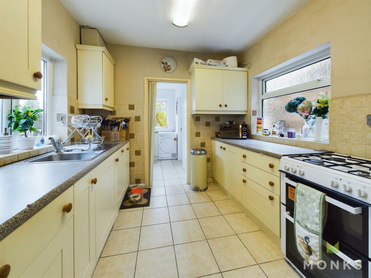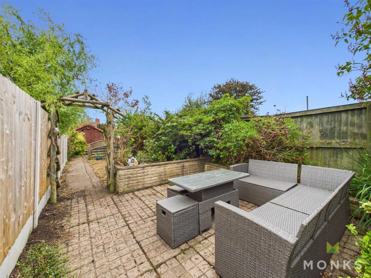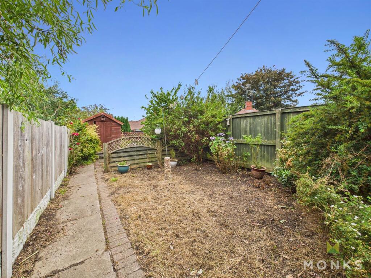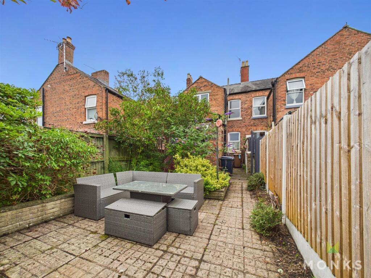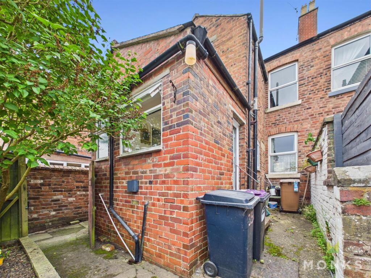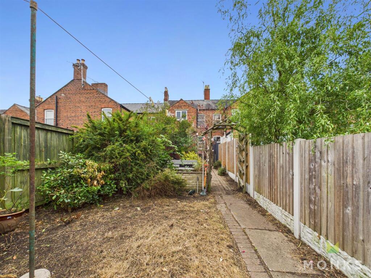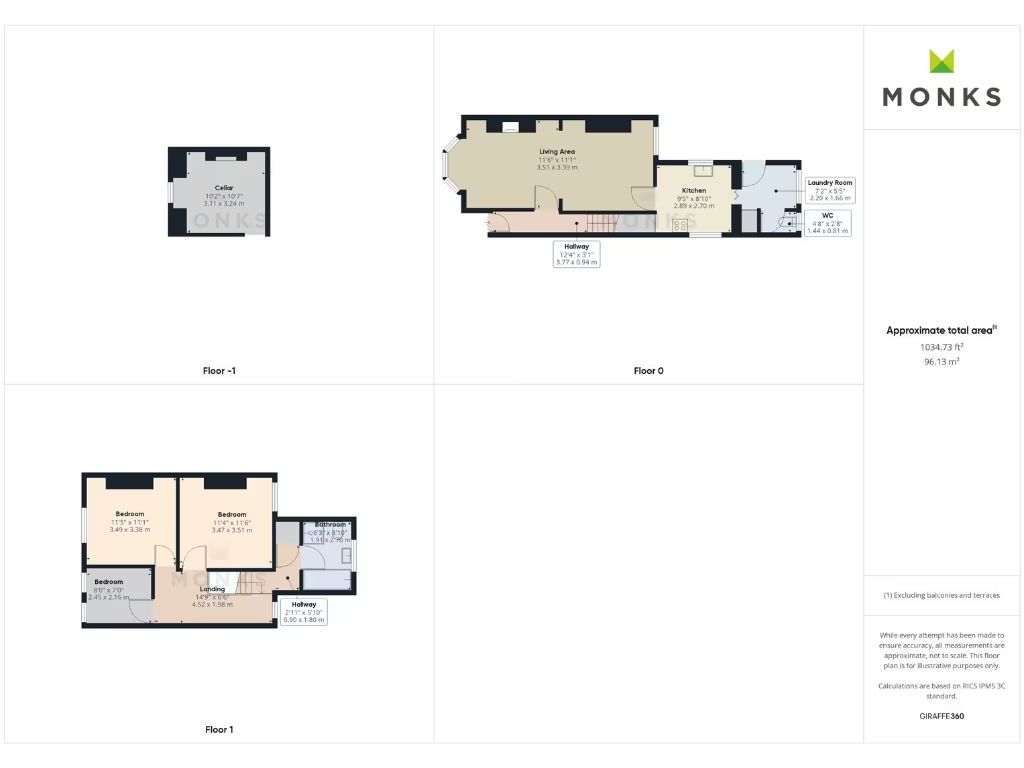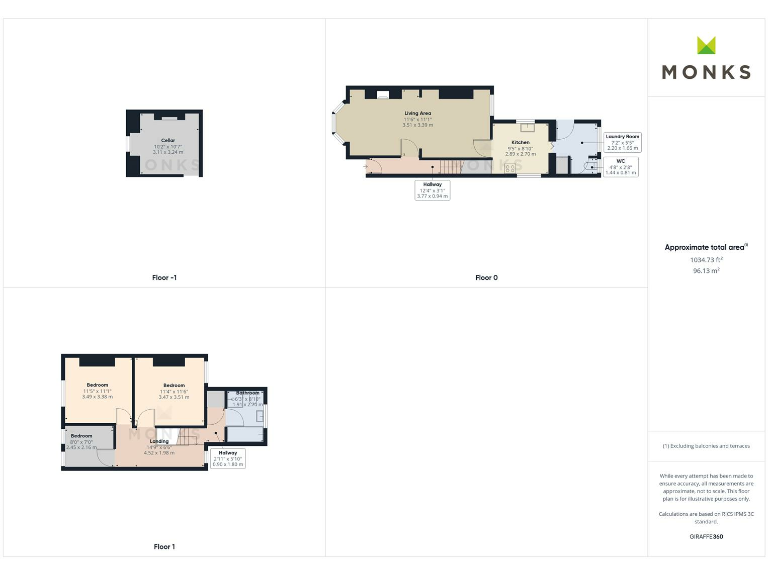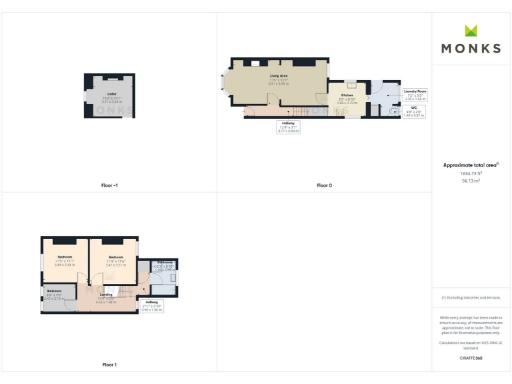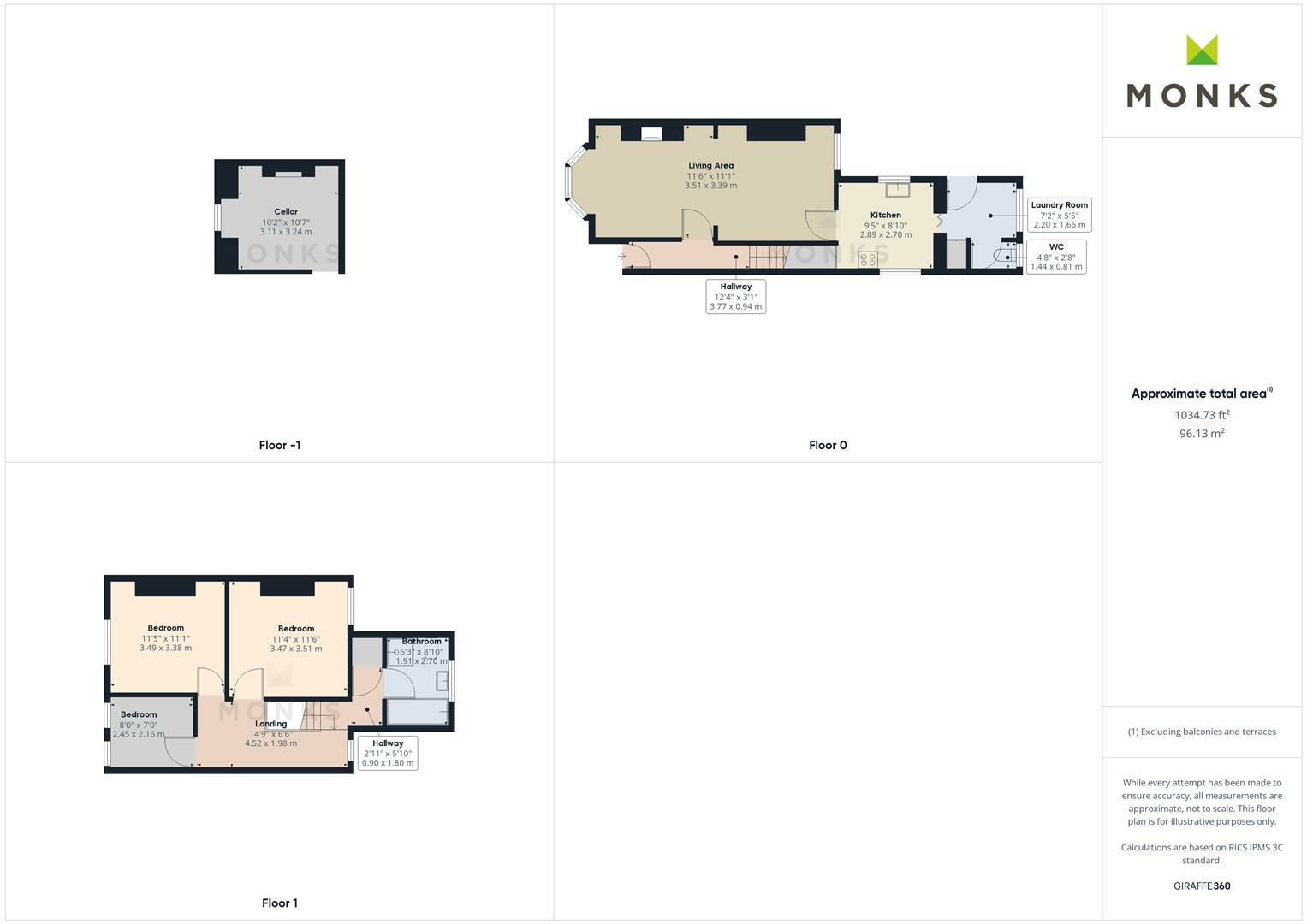Summary - 35 PARK AVENUE OSWESTRY SY11 1AU
3 bed 1 bath Terraced
Period town-centre terrace with long rear garden and no onward chain.
No onward chain — freehold period mid-terrace
Open-plan living/dining plus fitted kitchen and utility room
Two double bedrooms, third bedroom and large open landing
Bathroom with separate shower and bathtub
Long rear garden with scope for improvement or extension
Cellar and loft provide extra storage and potential conversion
Solid brick (pre‑1900) — likely no wall insulation, upgrade needed
Energy Performance Rating D; general refurbishment may be required
This Victorian mid-terrace offers a comfortable family layout with period detail and a long rear garden. The ground floor’s open-plan living/dining room, separate fitted kitchen, utility and cloakroom give practical modern living while retaining original features such as bay windows, high ceilings and decorative cornices. The cellar and loft provide useful storage and improvement potential.
Upstairs are two double bedrooms, a third bedroom and a bathroom with both a bathtub and separate shower. The large open landing adds character and flexible space for a study or additional storage. Heating is mains gas via boiler and radiators; the property has double glazing and an Energy Performance Rating of D.
Important practical points: the house is solid-brick and was built before 1900, so insulation in the walls is presumed absent and there is scope for energy-efficiency improvements. The plot includes a small front garden and a substantial rear garden that would reward landscaping or extension subject to consents. The property is freehold and offered with no onward chain, making a quicker sale possible for buyers prepared to update and personalise.
Located near Oswestry town centre with good local schools, amenities and commuter routes, this terraced home suits a family or buyer seeking a period property with renovation upside.
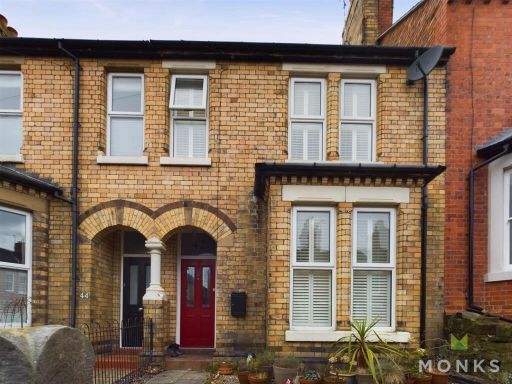 3 bedroom terraced house for sale in Park Avenue, Oswestry, SY11 — £270,000 • 3 bed • 1 bath • 1346 ft²
3 bedroom terraced house for sale in Park Avenue, Oswestry, SY11 — £270,000 • 3 bed • 1 bath • 1346 ft²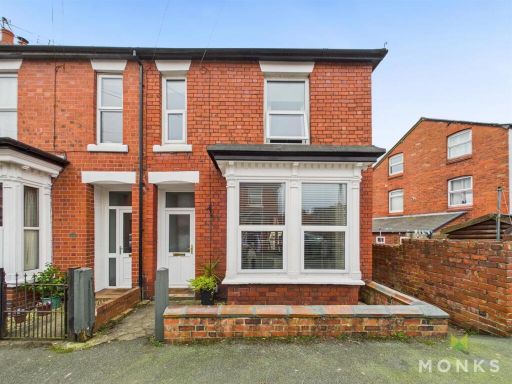 3 bedroom semi-detached house for sale in Stewart Road, Oswestry, SY11 — £219,950 • 3 bed • 1 bath • 921 ft²
3 bedroom semi-detached house for sale in Stewart Road, Oswestry, SY11 — £219,950 • 3 bed • 1 bath • 921 ft²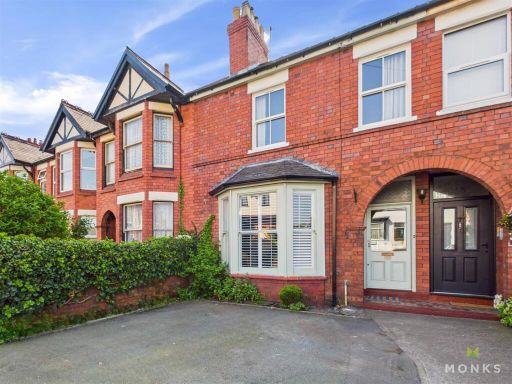 3 bedroom terraced house for sale in Roft Street, Oswestry, SY11 — £275,000 • 3 bed • 1 bath • 1220 ft²
3 bedroom terraced house for sale in Roft Street, Oswestry, SY11 — £275,000 • 3 bed • 1 bath • 1220 ft²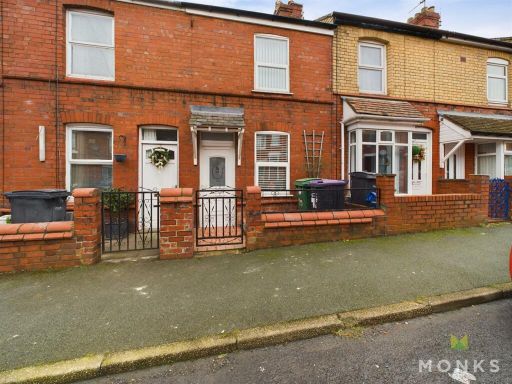 3 bedroom house for sale in York Street, Oswestry, SY11 — £140,000 • 3 bed • 2 bath • 564 ft²
3 bedroom house for sale in York Street, Oswestry, SY11 — £140,000 • 3 bed • 2 bath • 564 ft²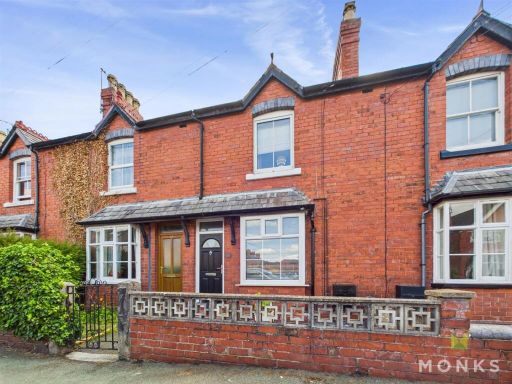 2 bedroom terraced house for sale in Victoria Street, Oswestry, SY11 — £180,000 • 2 bed • 1 bath • 690 ft²
2 bedroom terraced house for sale in Victoria Street, Oswestry, SY11 — £180,000 • 2 bed • 1 bath • 690 ft²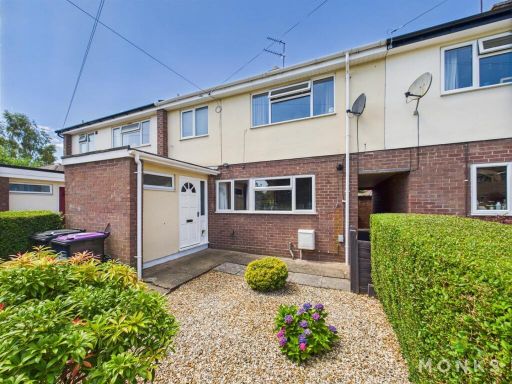 3 bedroom terraced house for sale in Langland Road, Oswestry, SY11 — £190,000 • 3 bed • 1 bath • 920 ft²
3 bedroom terraced house for sale in Langland Road, Oswestry, SY11 — £190,000 • 3 bed • 1 bath • 920 ft²