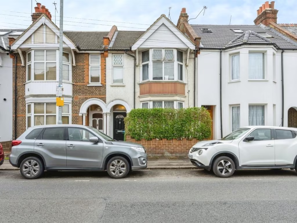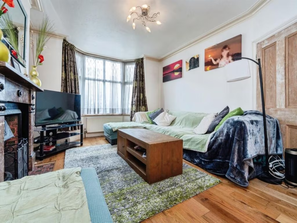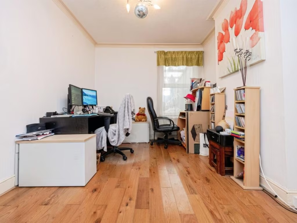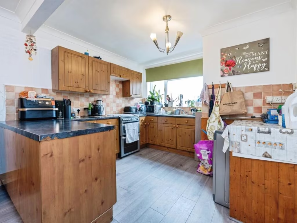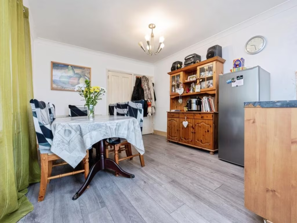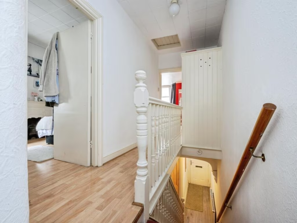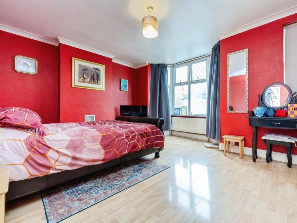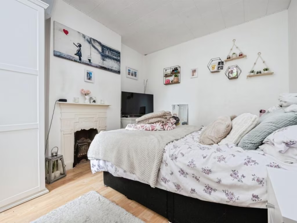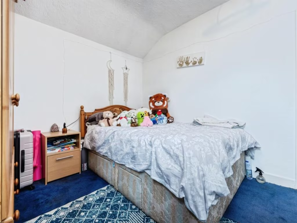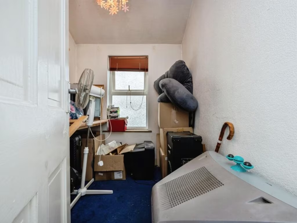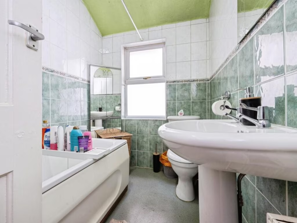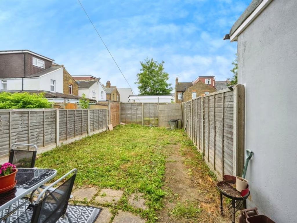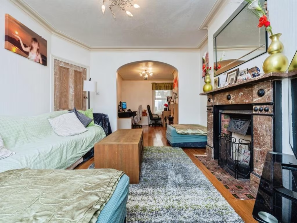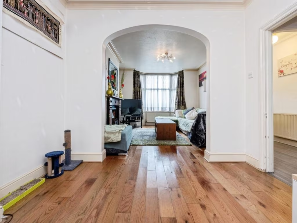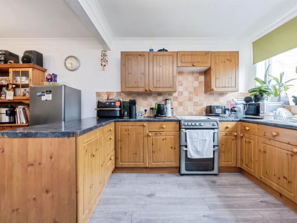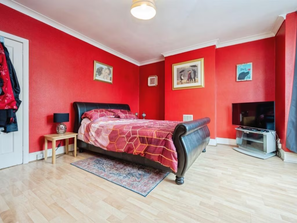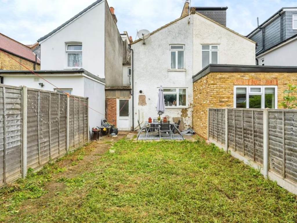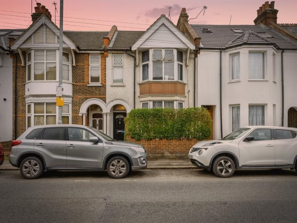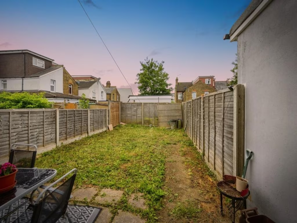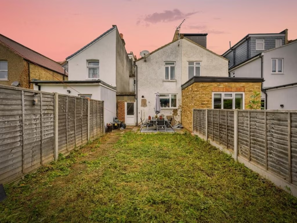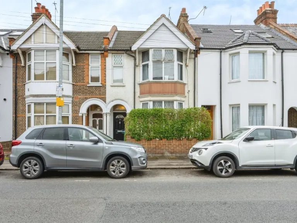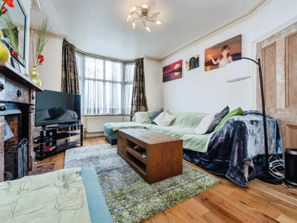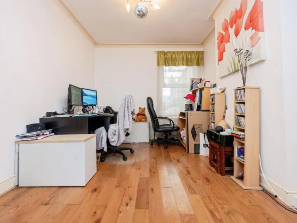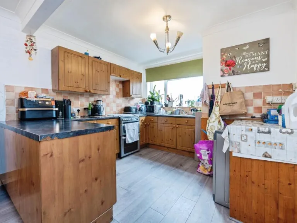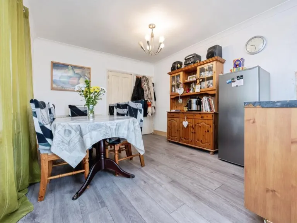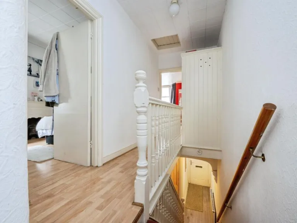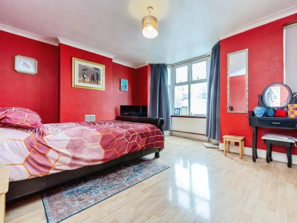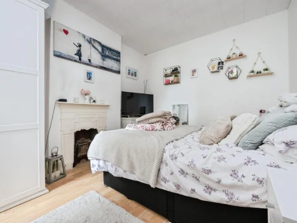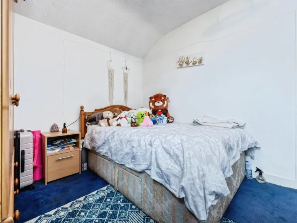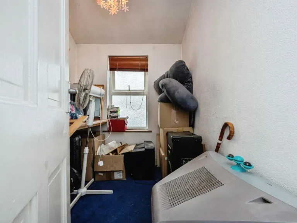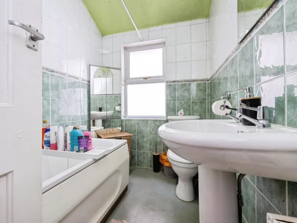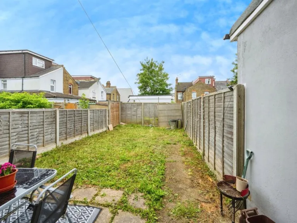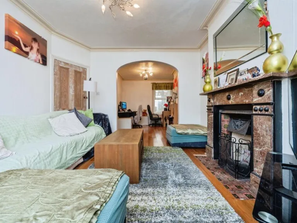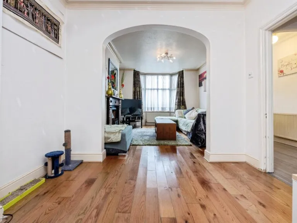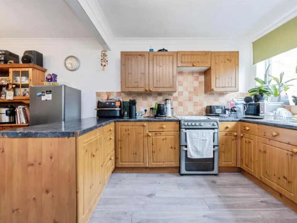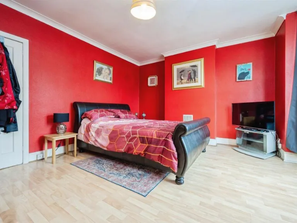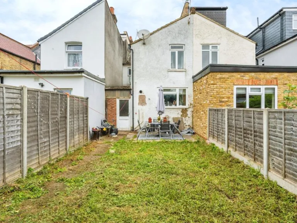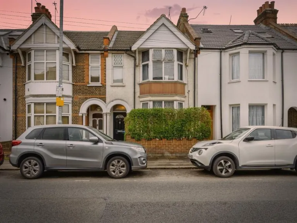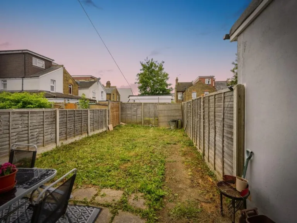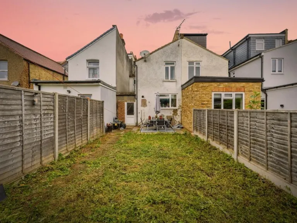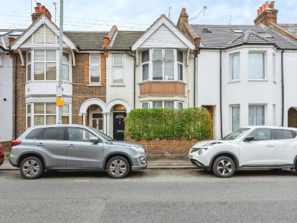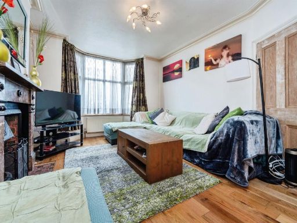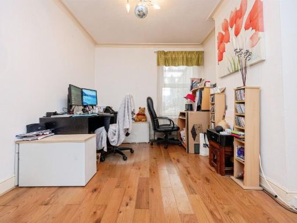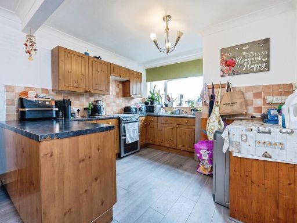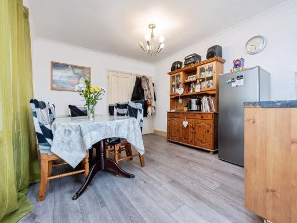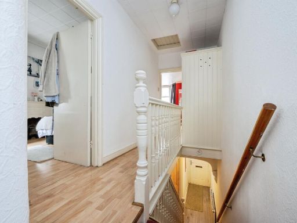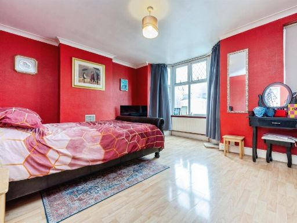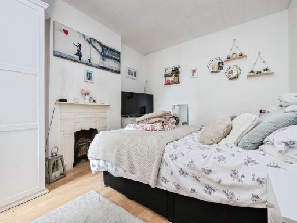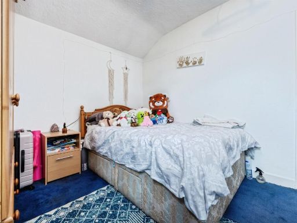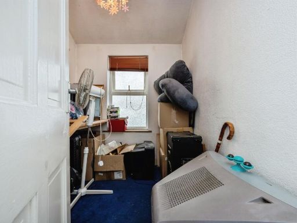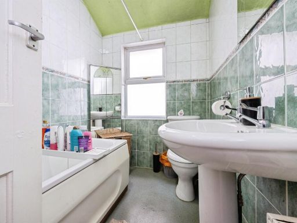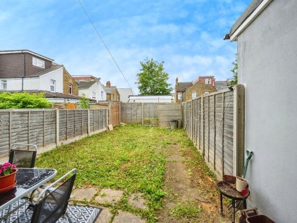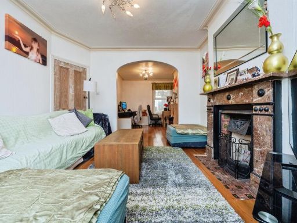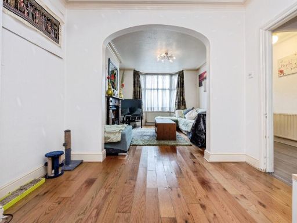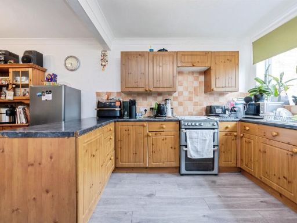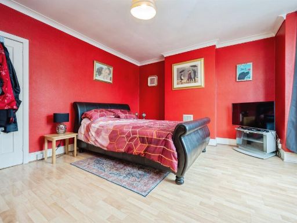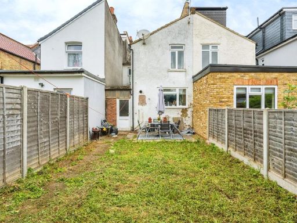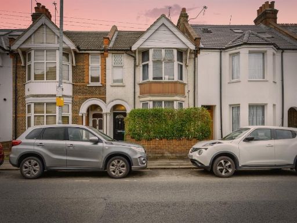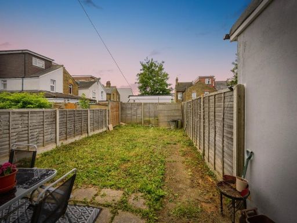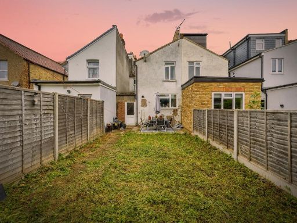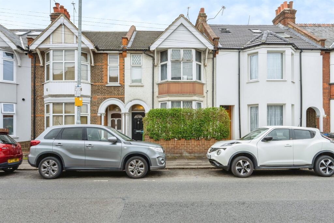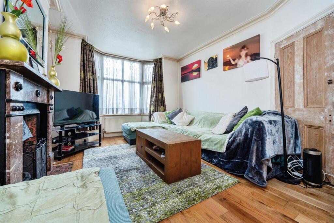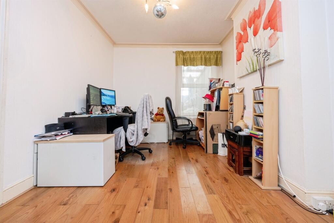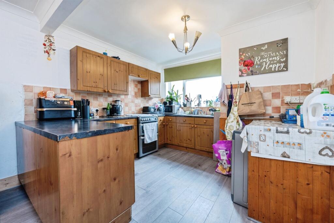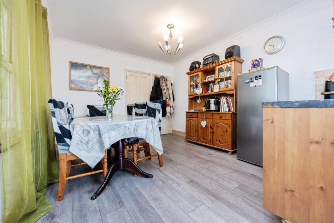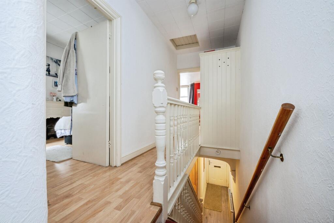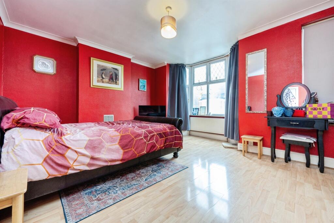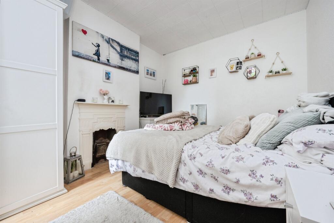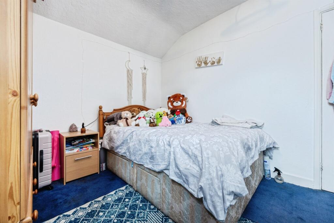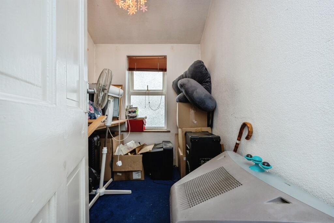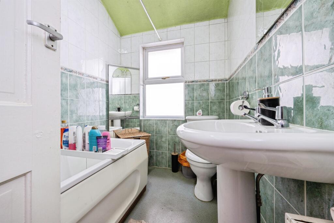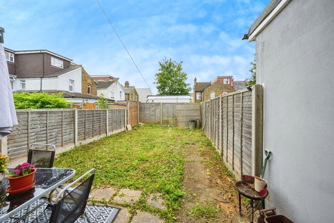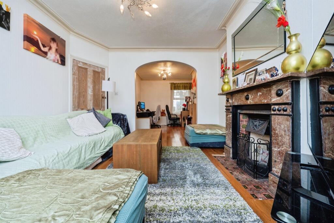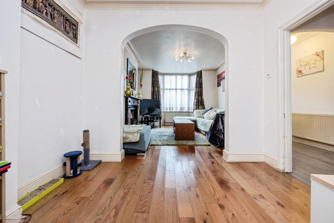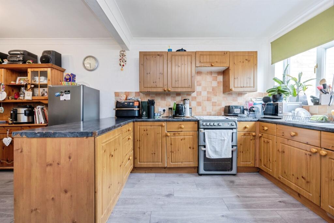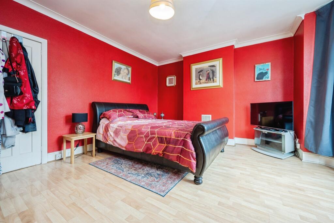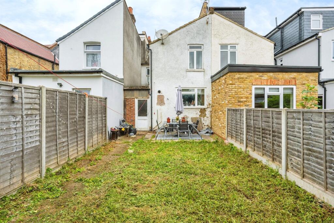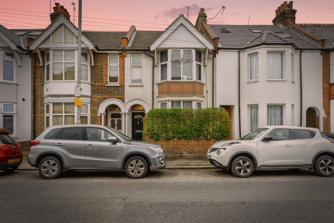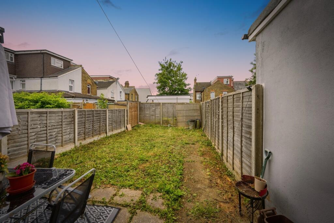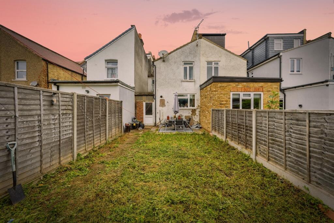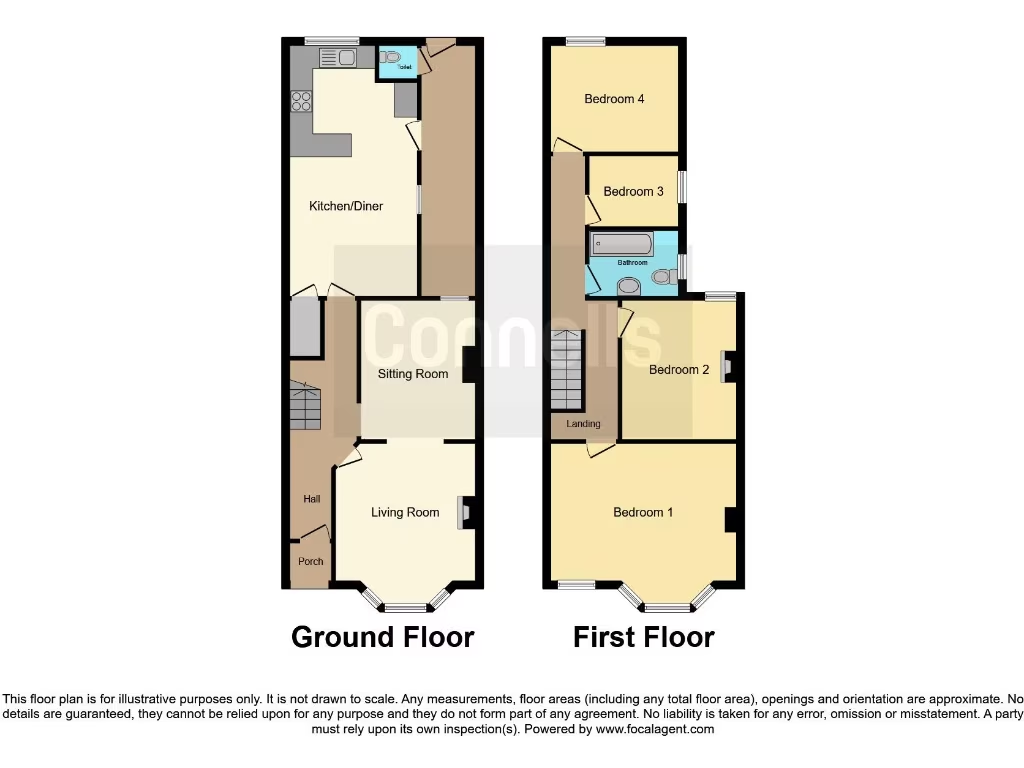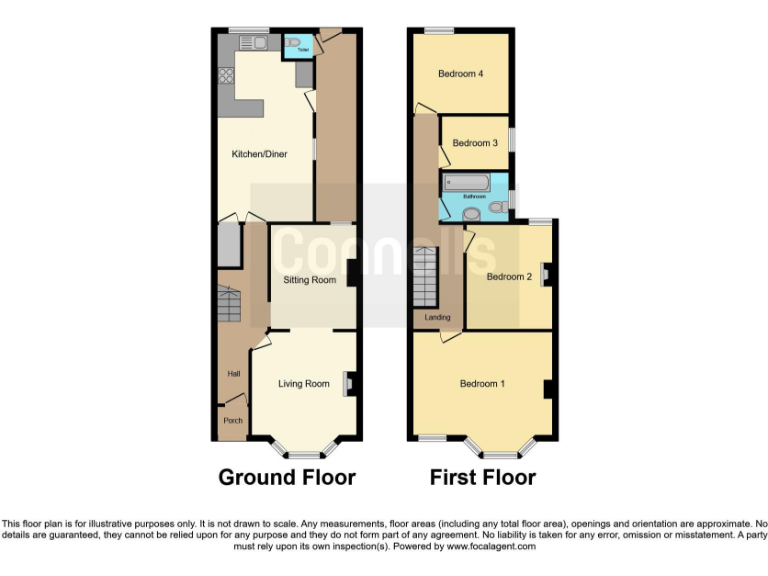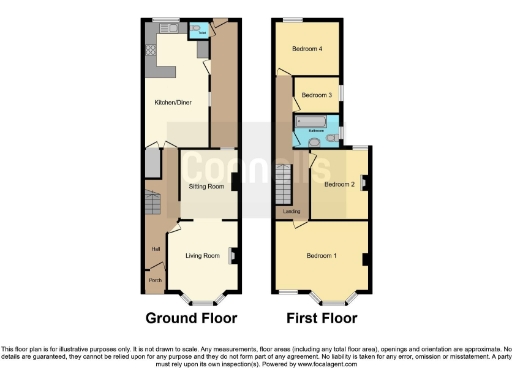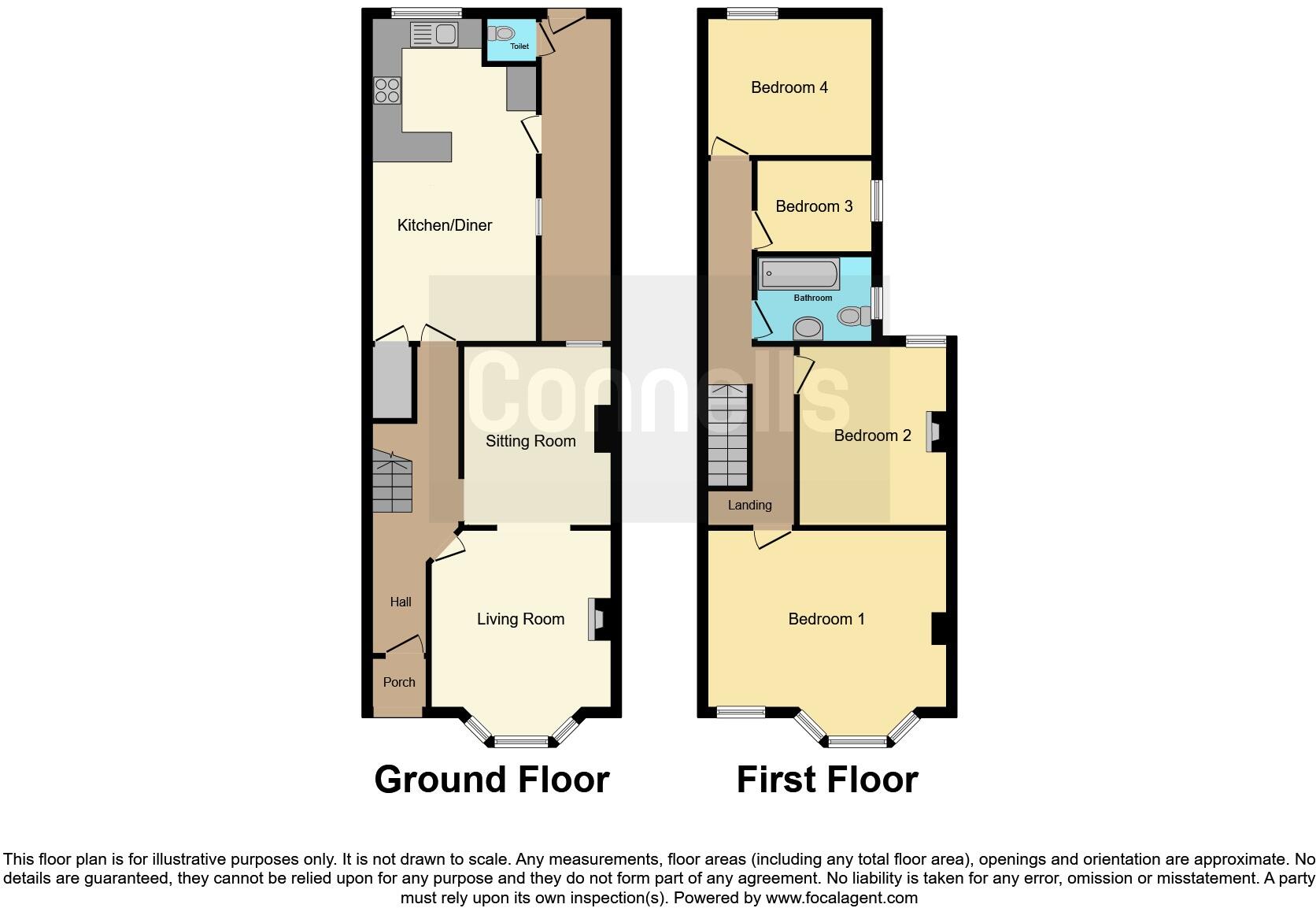Summary - Whippendell Road, Watford WD18 7LY
4 bed 1 bath Terraced
Well-located family home with large kitchen/diner, school catchments and extension potential.
Four well-proportioned bedrooms suitable for families or home working
Large 22' kitchen/diner with dining space and garden access
Good school catchments including two outstanding grammar schools
Walking distance to Watford Met station and local amenities
Potential to extend (STPP) to increase living space and value
Single family bathroom only — may limit morning routines
Small plot with easily maintainable rear garden and on-street parking
Solid brick construction; insulation status unclear, may need upgrades
Set on a sought-after road in Watford, this well-presented mid-terraced Victorian house offers practical family living across two floors. The ground floor features two reception rooms and a large 22' kitchen/diner that opens to an easily maintainable rear garden — a flexible layout for everyday family life and entertaining.
Four well-proportioned bedrooms and a single family bathroom sit on the first floor, making the house suitable for growing families or those needing a home office. The property sits within the catchment for highly rated grammar schools and is within walking distance of Watford Met station and local amenities, which adds convenience for commuters and school runs.
There is scope to increase living space subject to planning (STPP), offering extension potential for buyers seeking long-term value uplift. Practical points to note: parking is on-street only, the plot is small, and the home dates from the 1930s–40s with solid brick walls (insulation unconfirmed), so buyers may wish to consider further energy-efficiency improvements or modernisation in parts of the interior.
Overall this mid-terrace is a solid family home in a strong location with good transport links and school access, offered with immediate move-in potential and clear room to add value through planned improvements or extension.
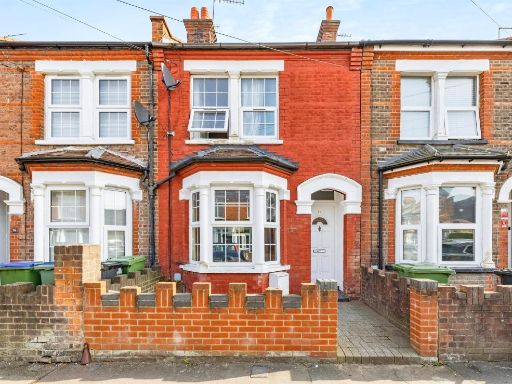 3 bedroom terraced house for sale in Durban Road East, Watford, WD18 — £450,000 • 3 bed • 1 bath • 805 ft²
3 bedroom terraced house for sale in Durban Road East, Watford, WD18 — £450,000 • 3 bed • 1 bath • 805 ft²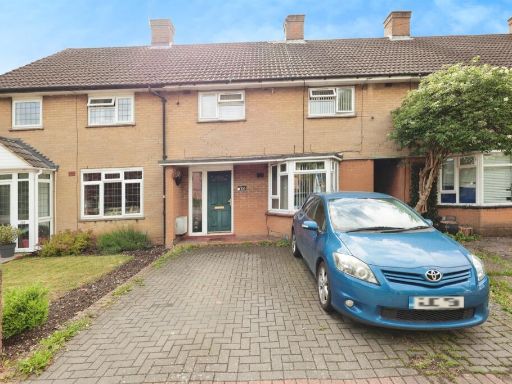 4 bedroom terraced house for sale in Courtlands Drive, Watford, WD24 — £475,000 • 4 bed • 1 bath • 813 ft²
4 bedroom terraced house for sale in Courtlands Drive, Watford, WD24 — £475,000 • 4 bed • 1 bath • 813 ft²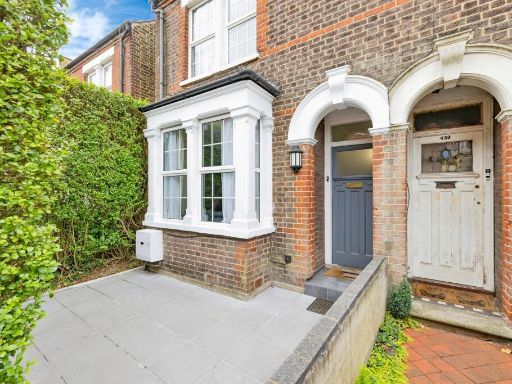 3 bedroom end of terrace house for sale in Whippendell Road, Watford, WD18 — £475,000 • 3 bed • 1 bath • 958 ft²
3 bedroom end of terrace house for sale in Whippendell Road, Watford, WD18 — £475,000 • 3 bed • 1 bath • 958 ft²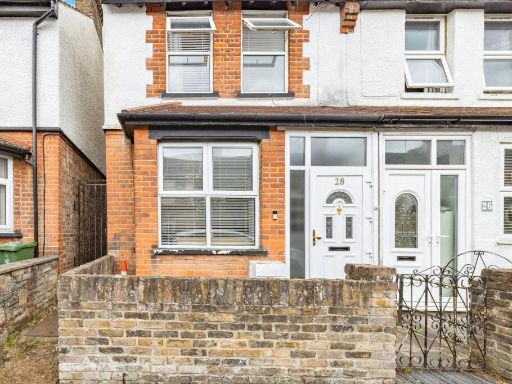 3 bedroom end of terrace house for sale in Cassiobridge Road, Watford, WD18 — £475,000 • 3 bed • 1 bath • 722 ft²
3 bedroom end of terrace house for sale in Cassiobridge Road, Watford, WD18 — £475,000 • 3 bed • 1 bath • 722 ft²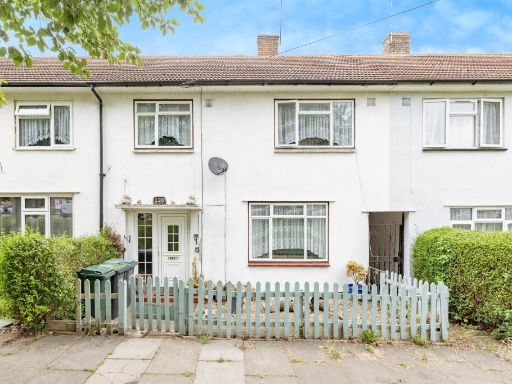 3 bedroom terraced house for sale in Hayling Road, Watford, WD19 — £450,000 • 3 bed • 1 bath • 708 ft²
3 bedroom terraced house for sale in Hayling Road, Watford, WD19 — £450,000 • 3 bed • 1 bath • 708 ft²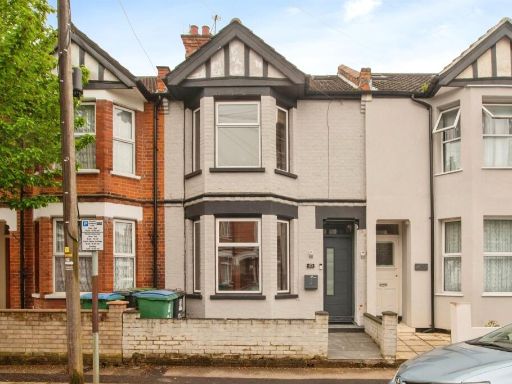 4 bedroom terraced house for sale in Princes Avenue, Watford, WD18 — £550,000 • 4 bed • 2 bath • 1238 ft²
4 bedroom terraced house for sale in Princes Avenue, Watford, WD18 — £550,000 • 4 bed • 2 bath • 1238 ft²