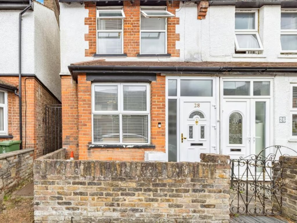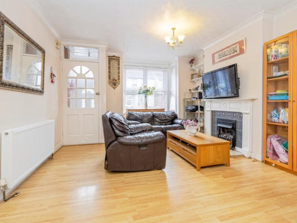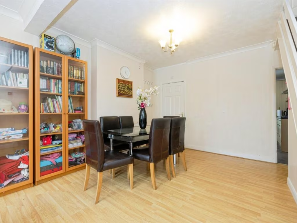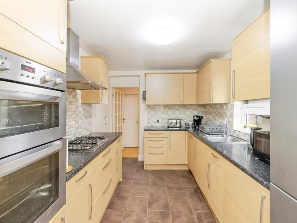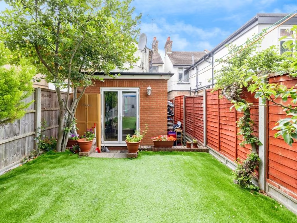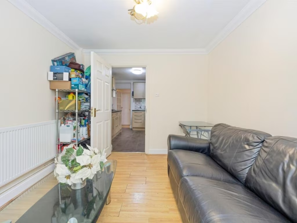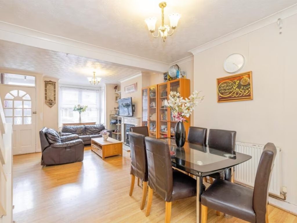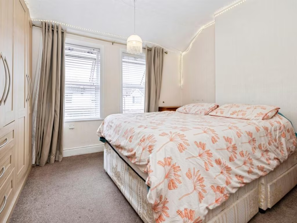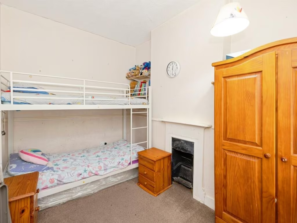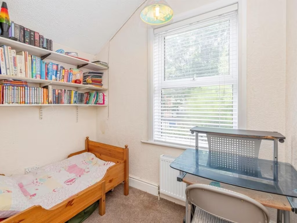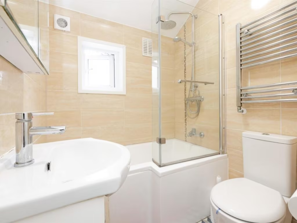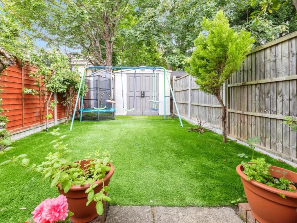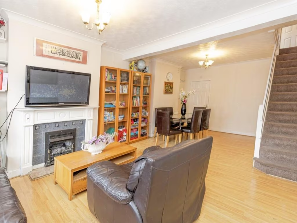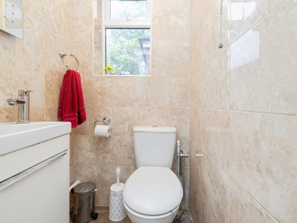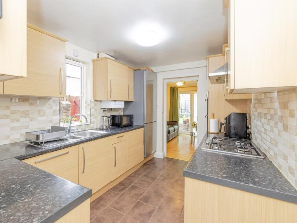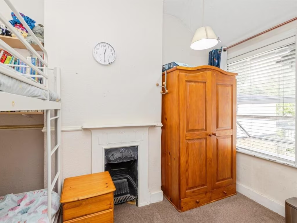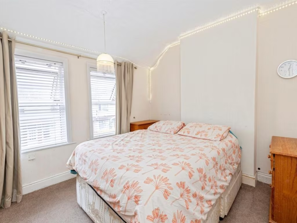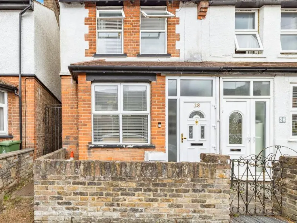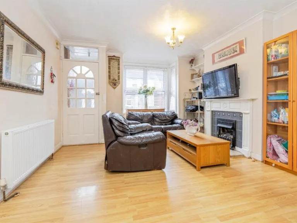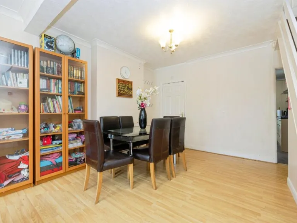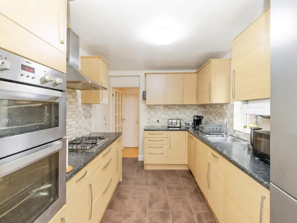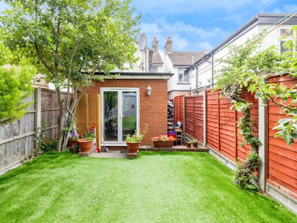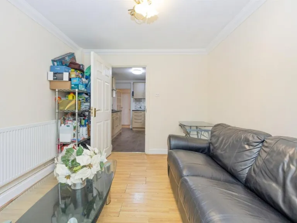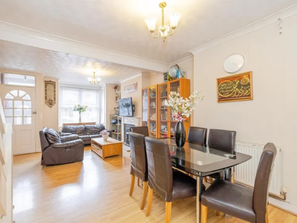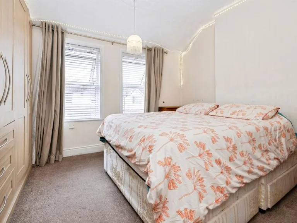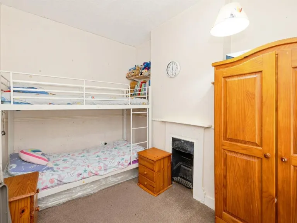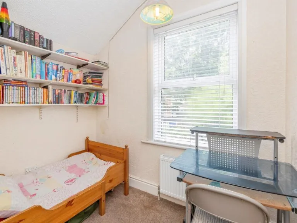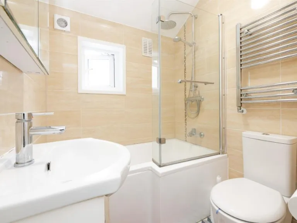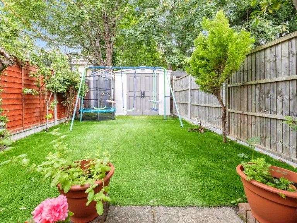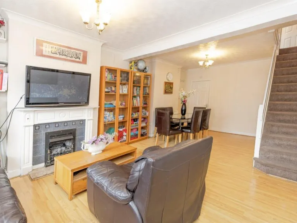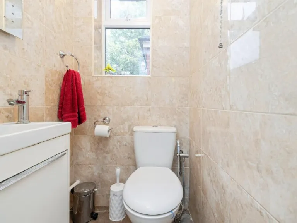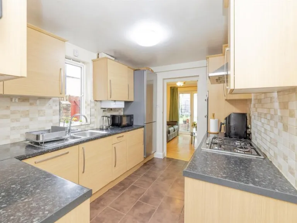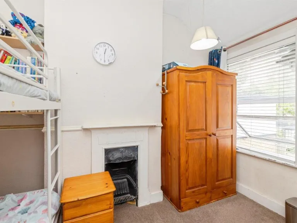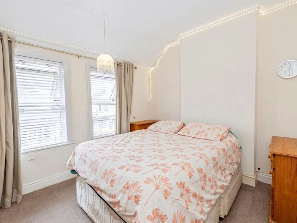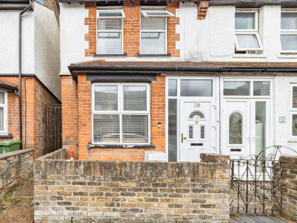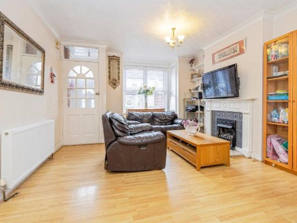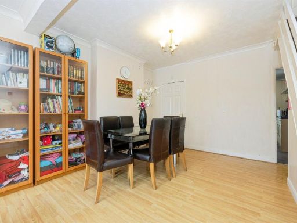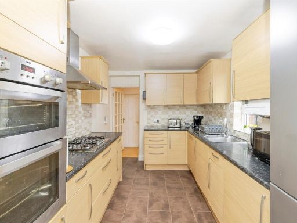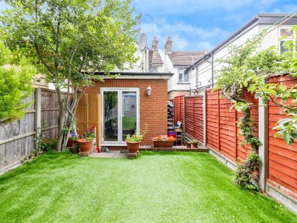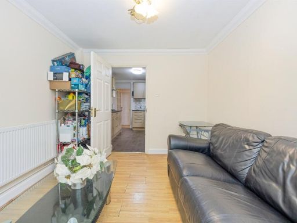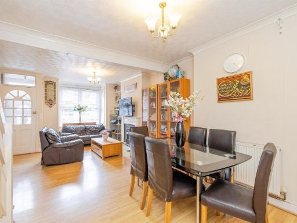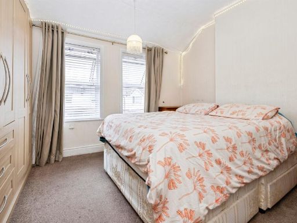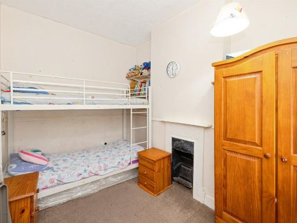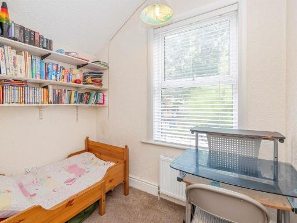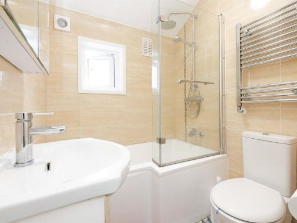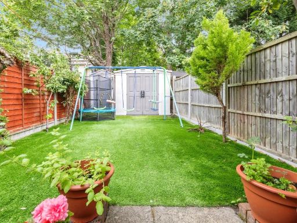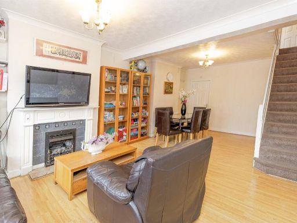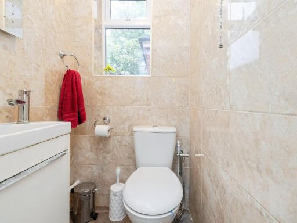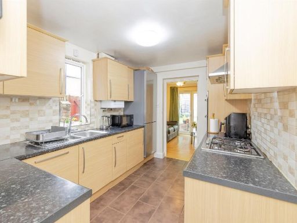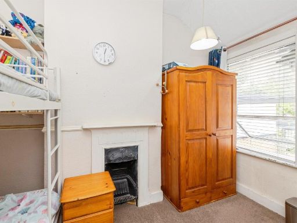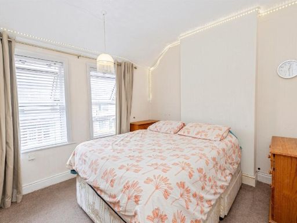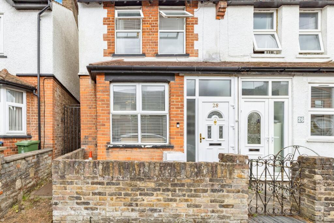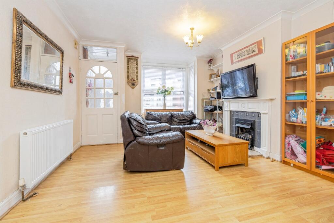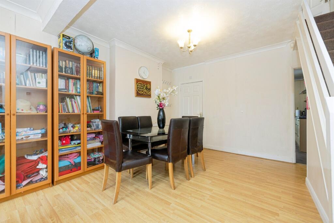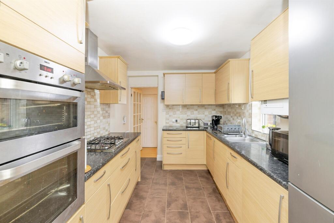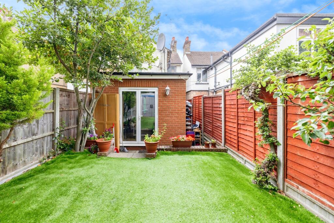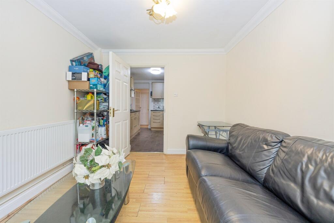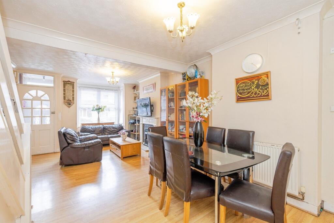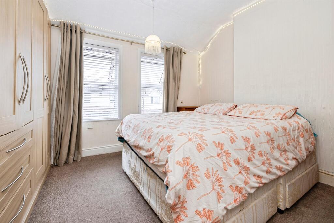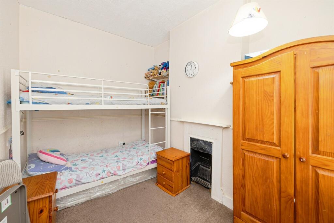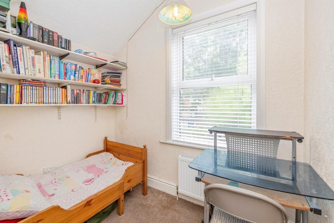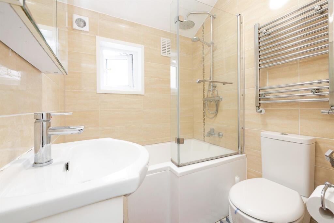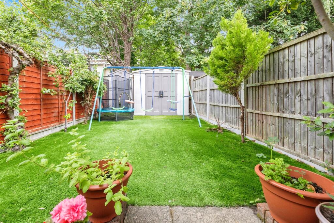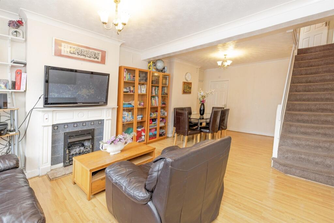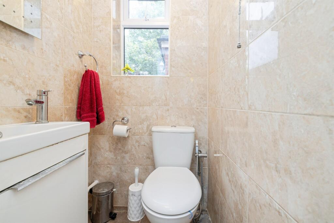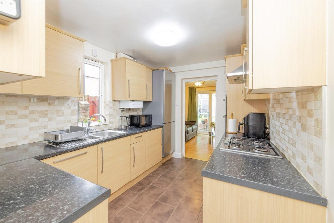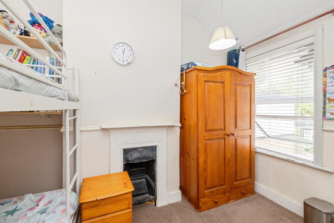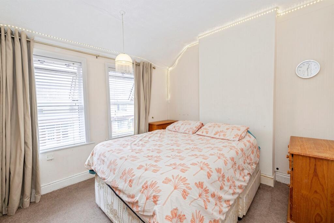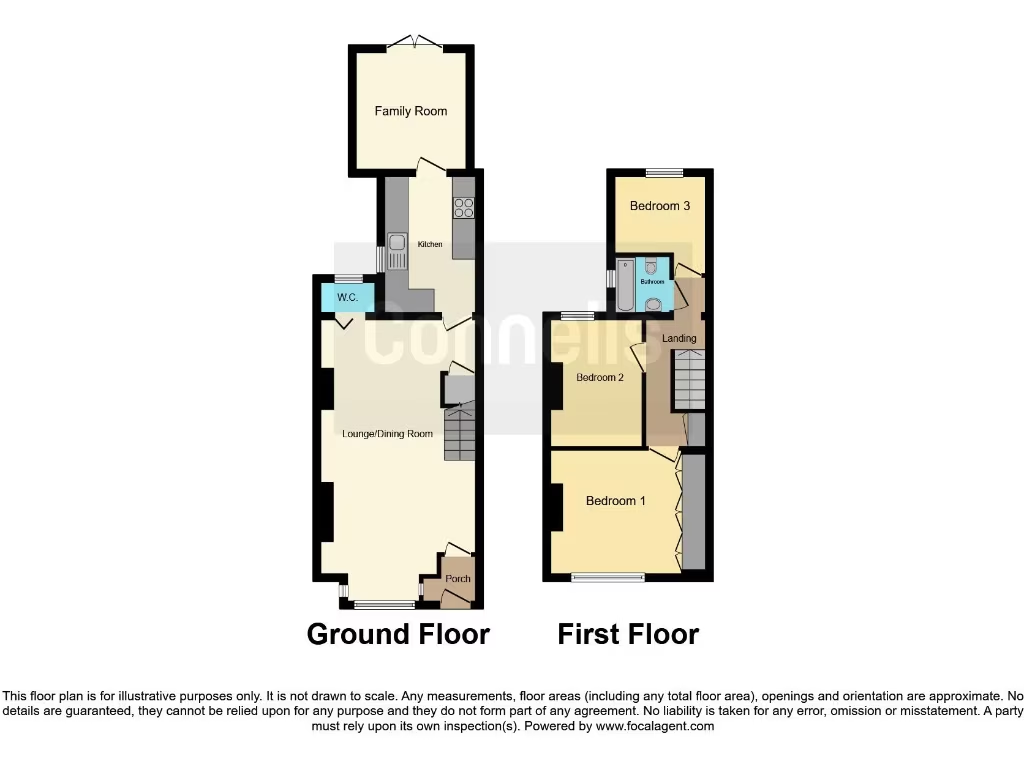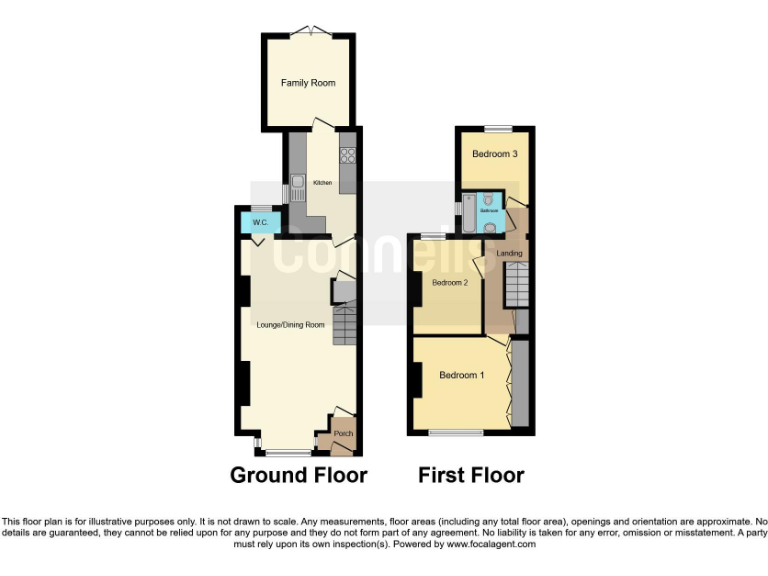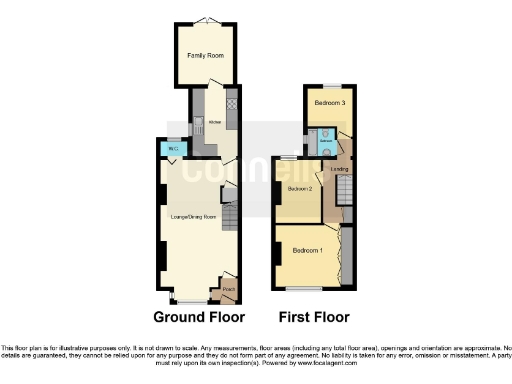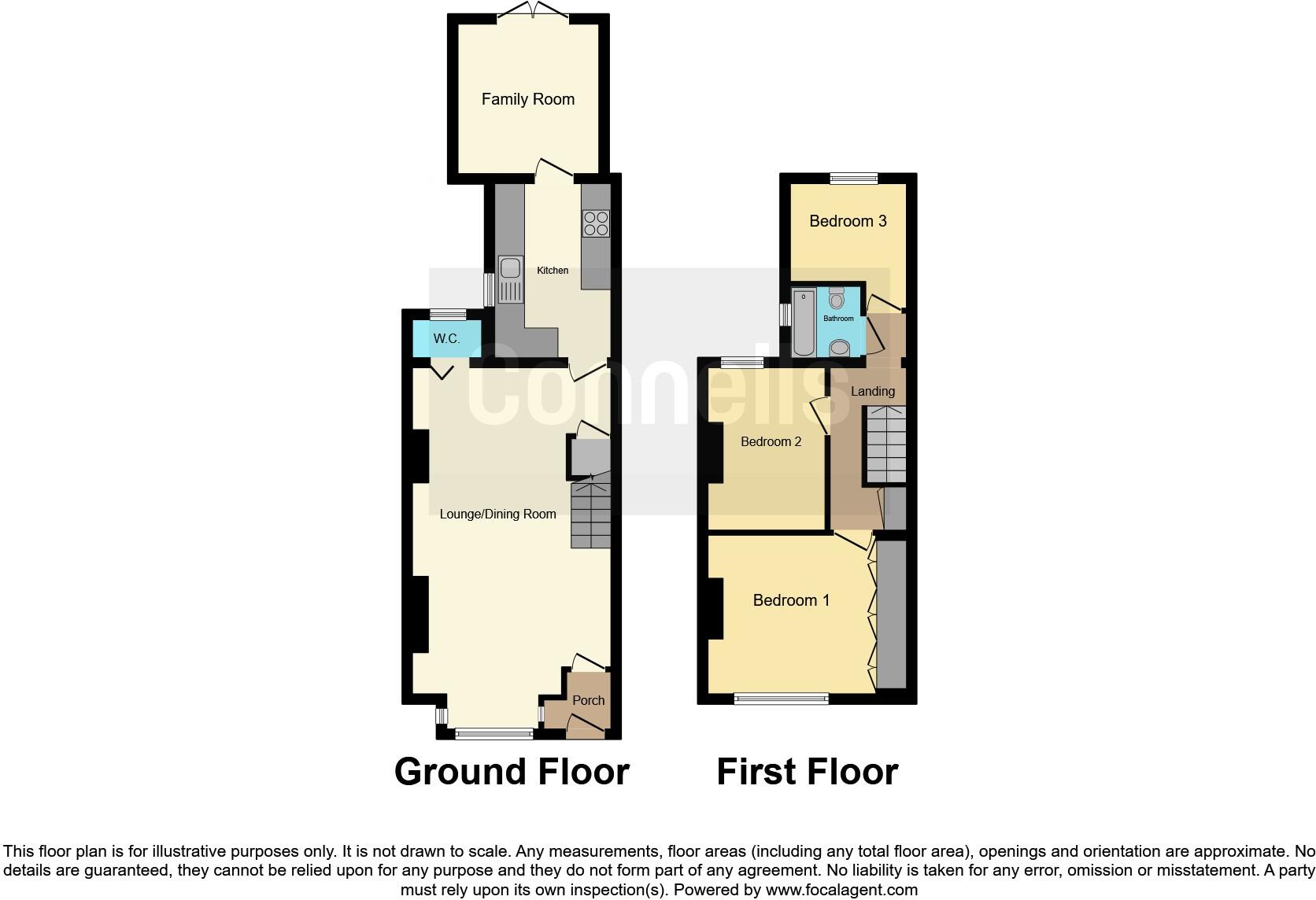Summary - 28 CASSIOBRIDGE ROAD WATFORD WD18 7QL
3 bed 1 bath End of Terrace
Three-bed Victorian end-terrace with modern kitchen and extension potential.
Extended end-of-terrace with sizeable through lounge
This extended three-bedroom end-of-terrace combines period character with practical family space. A sizeable through lounge with bay window and an additional ground-floor family room give flexible living for daily family life and entertaining. The modern fitted kitchen and newly fitted boiler reduce immediate maintenance needs.
Externally the rear has been landscaped to provide a low-maintenance outdoor area; there is potential to extend further subject to planning (STPP) if you need more space. The house sits within easy reach of Watford Metropolitan line, major road links (A41, M25, M1) and several well-regarded schools including grammar school catchments.
Important factual points: the plot and overall house footprint are modest, with on-street parking only. The property is constructed in solid brick typical of its era and likely has limited wall insulation; images note possible damp that should be investigated. There is one family bathroom upstairs, so buyers seeking additional bathrooms would need to plan alterations. Local crime levels are above average — consider security and local checks before purchase.
Overall this is a practical family home in a convenient West Watford location, offering ready-to-live-in condition with sensible scope for improvement and extension for buyers wanting to add value.
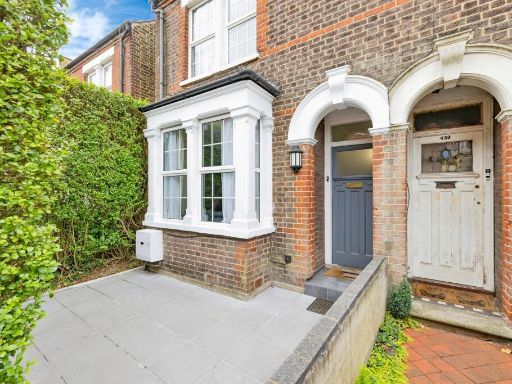 3 bedroom end of terrace house for sale in Whippendell Road, Watford, WD18 — £475,000 • 3 bed • 1 bath • 958 ft²
3 bedroom end of terrace house for sale in Whippendell Road, Watford, WD18 — £475,000 • 3 bed • 1 bath • 958 ft²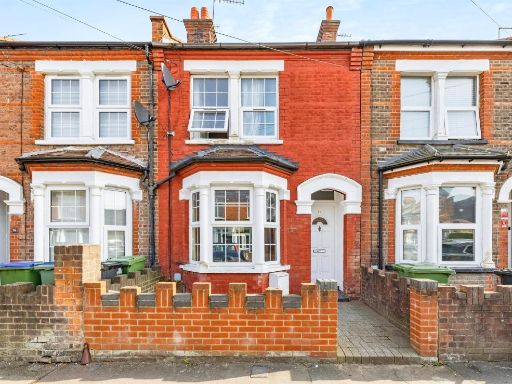 3 bedroom terraced house for sale in Durban Road East, Watford, WD18 — £450,000 • 3 bed • 1 bath • 805 ft²
3 bedroom terraced house for sale in Durban Road East, Watford, WD18 — £450,000 • 3 bed • 1 bath • 805 ft²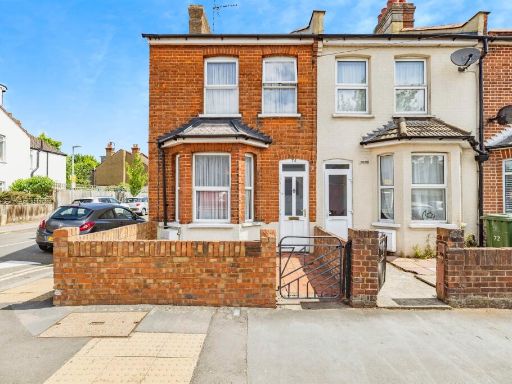 3 bedroom end of terrace house for sale in Queens Avenue, WATFORD, WD18 — £400,000 • 3 bed • 1 bath • 669 ft²
3 bedroom end of terrace house for sale in Queens Avenue, WATFORD, WD18 — £400,000 • 3 bed • 1 bath • 669 ft²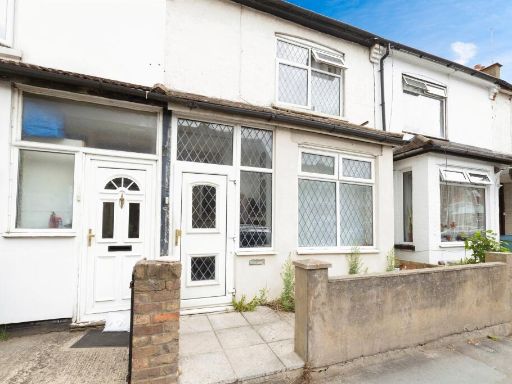 3 bedroom terraced house for sale in Harwoods Road, Watford, WD18 — £425,000 • 3 bed • 2 bath • 808 ft²
3 bedroom terraced house for sale in Harwoods Road, Watford, WD18 — £425,000 • 3 bed • 2 bath • 808 ft²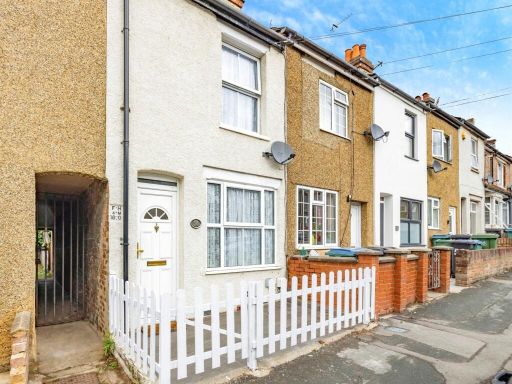 3 bedroom terraced house for sale in Holywell Road, Watford, WD18 — £390,000 • 3 bed • 1 bath • 722 ft²
3 bedroom terraced house for sale in Holywell Road, Watford, WD18 — £390,000 • 3 bed • 1 bath • 722 ft²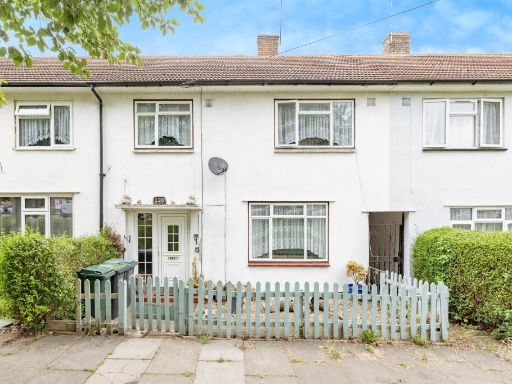 3 bedroom terraced house for sale in Hayling Road, Watford, WD19 — £450,000 • 3 bed • 1 bath • 708 ft²
3 bedroom terraced house for sale in Hayling Road, Watford, WD19 — £450,000 • 3 bed • 1 bath • 708 ft²