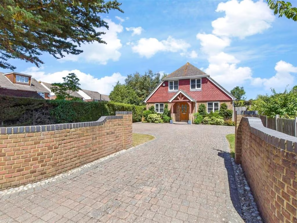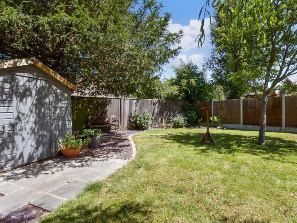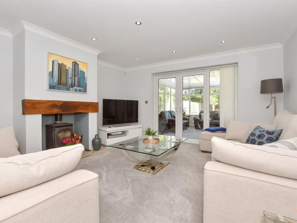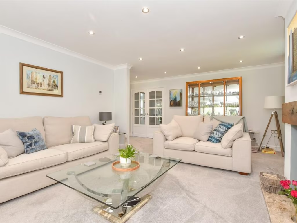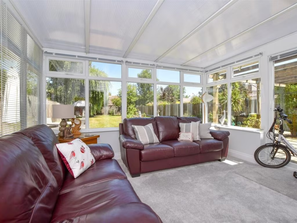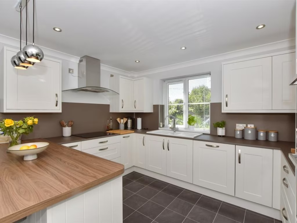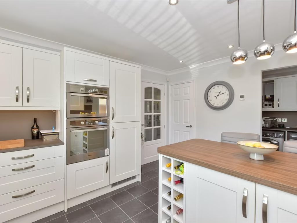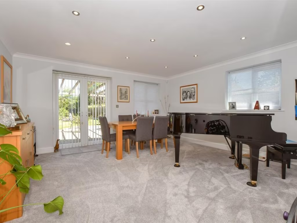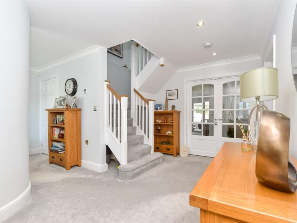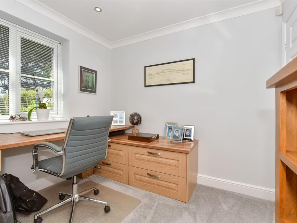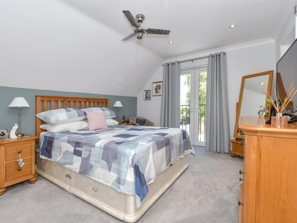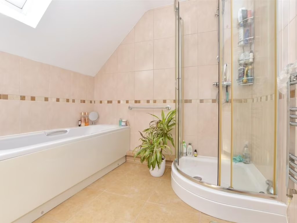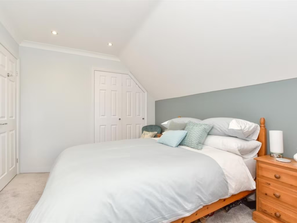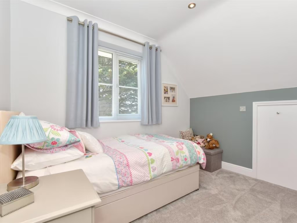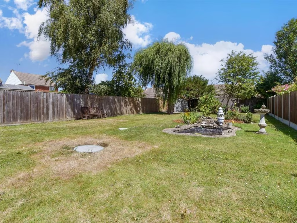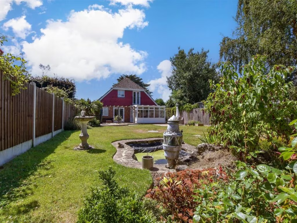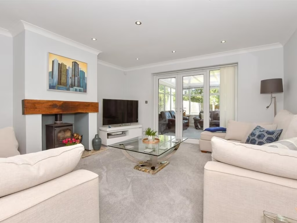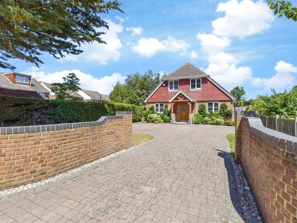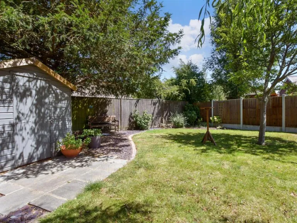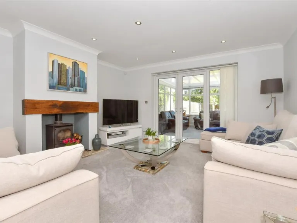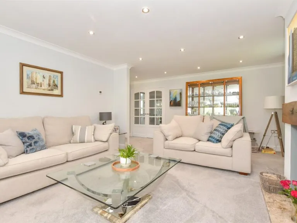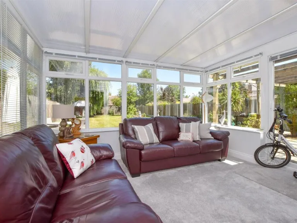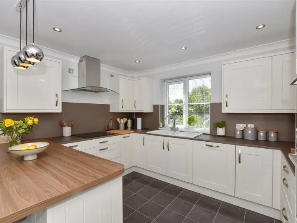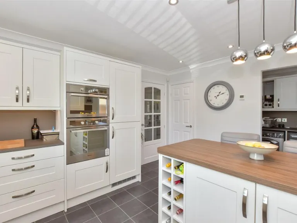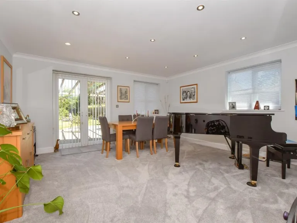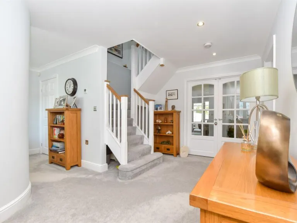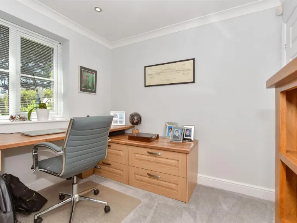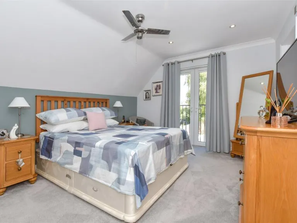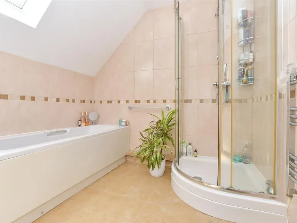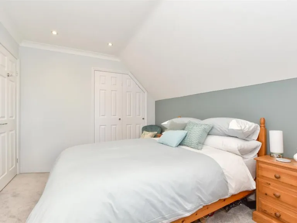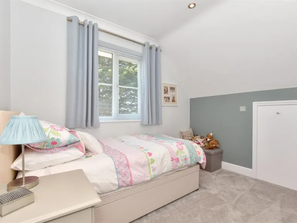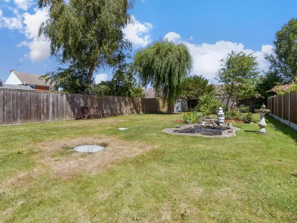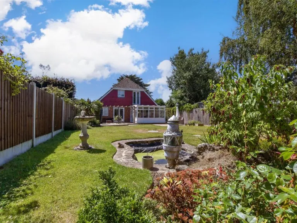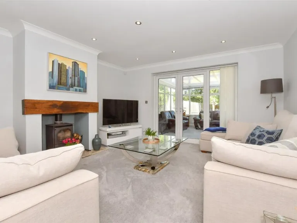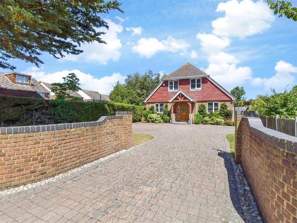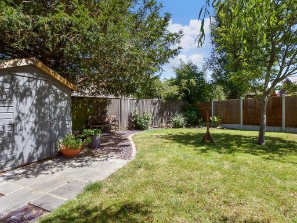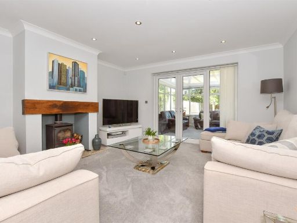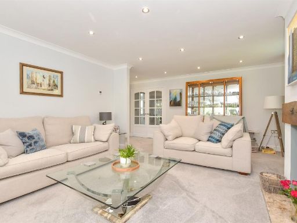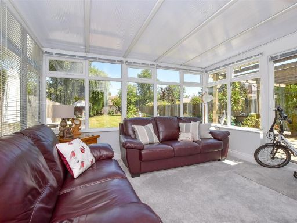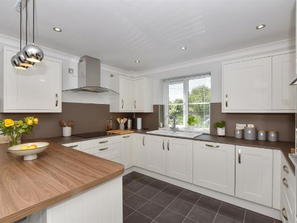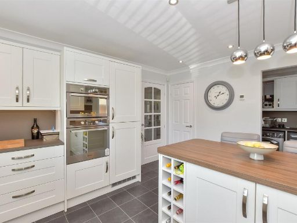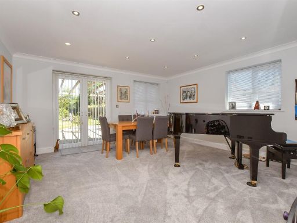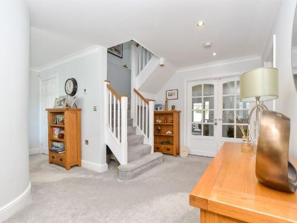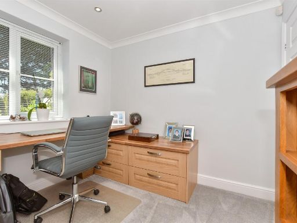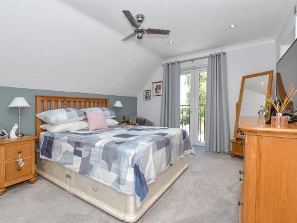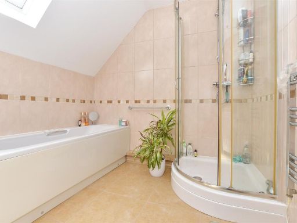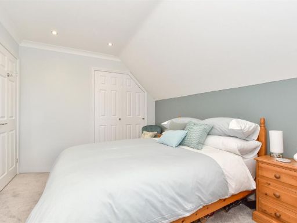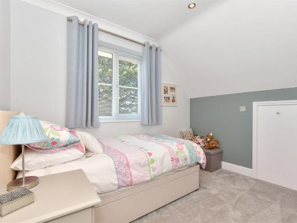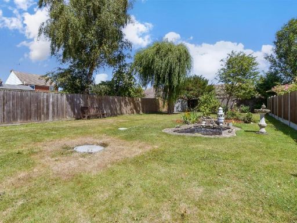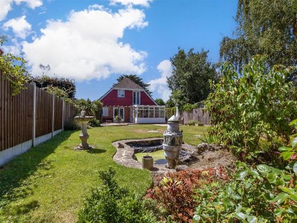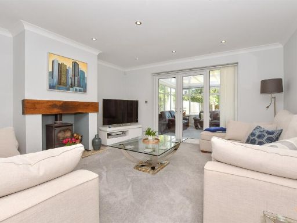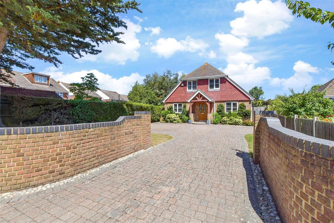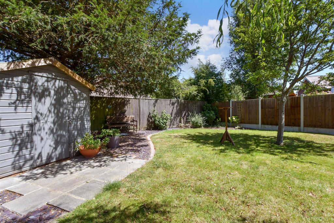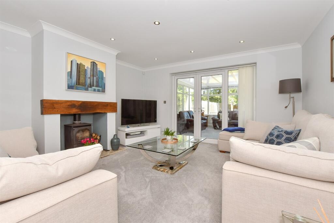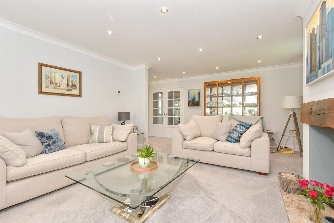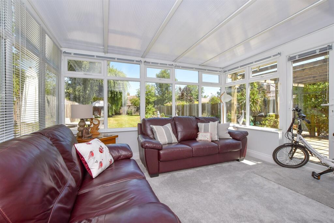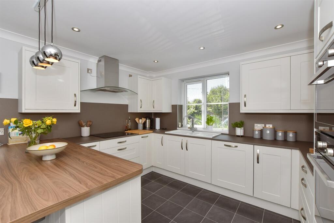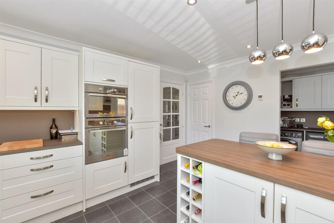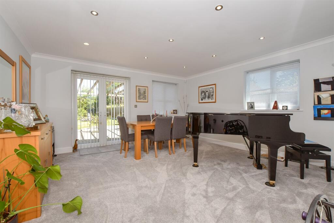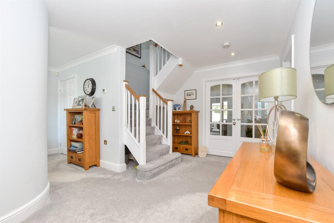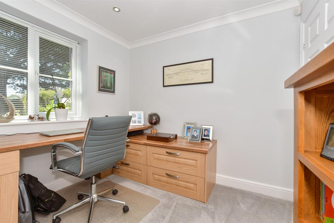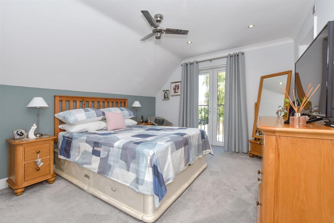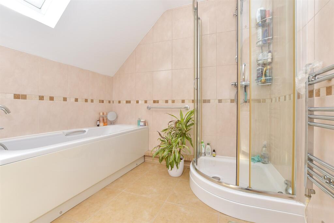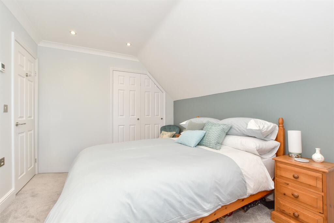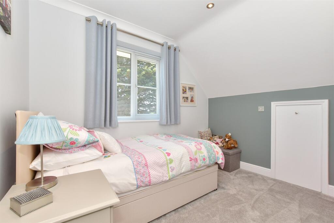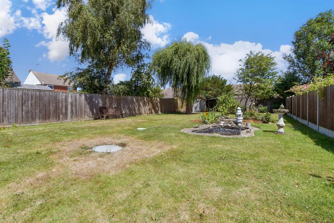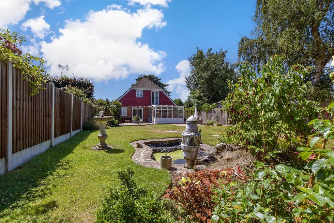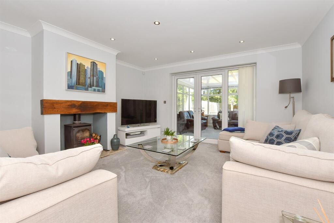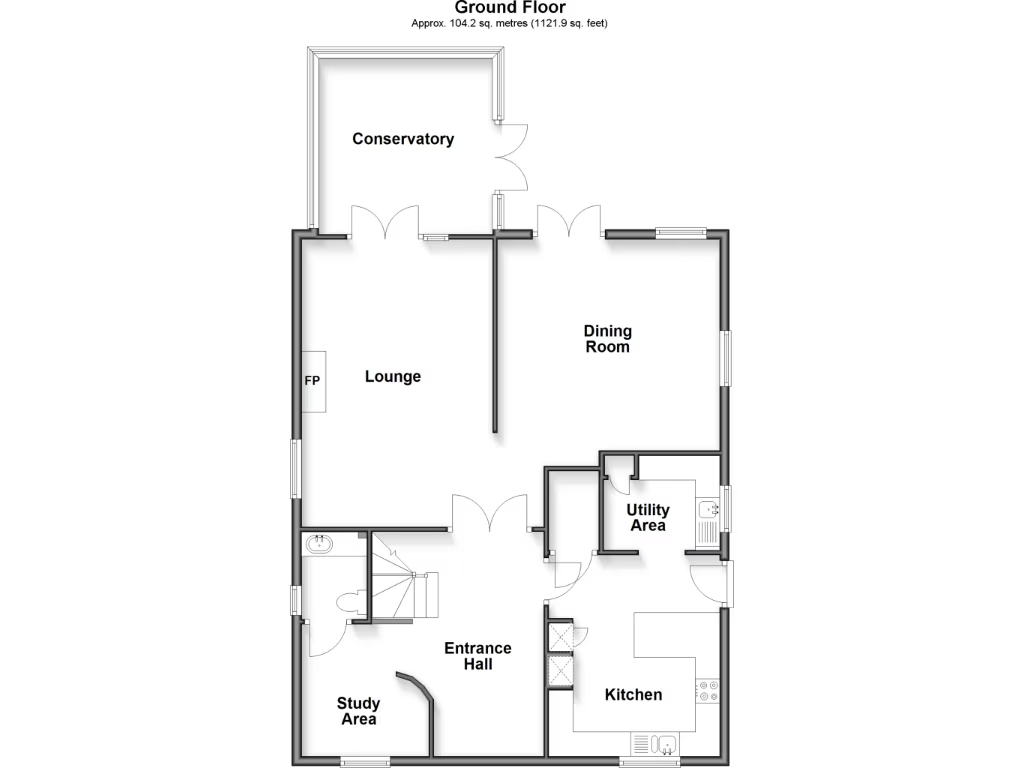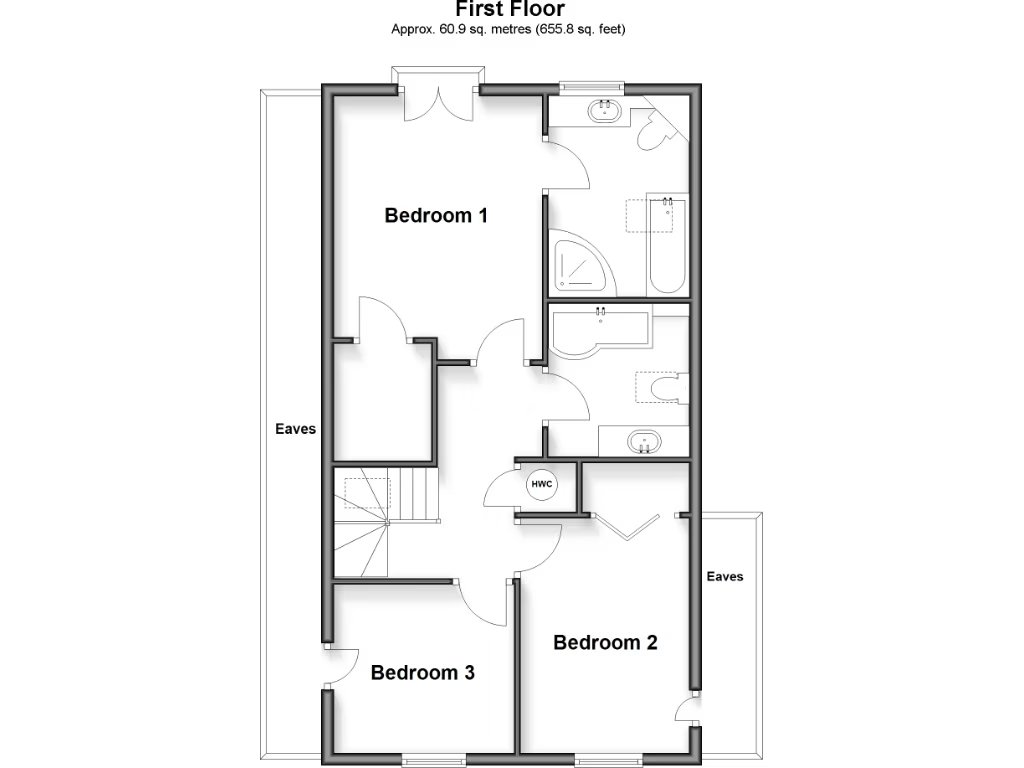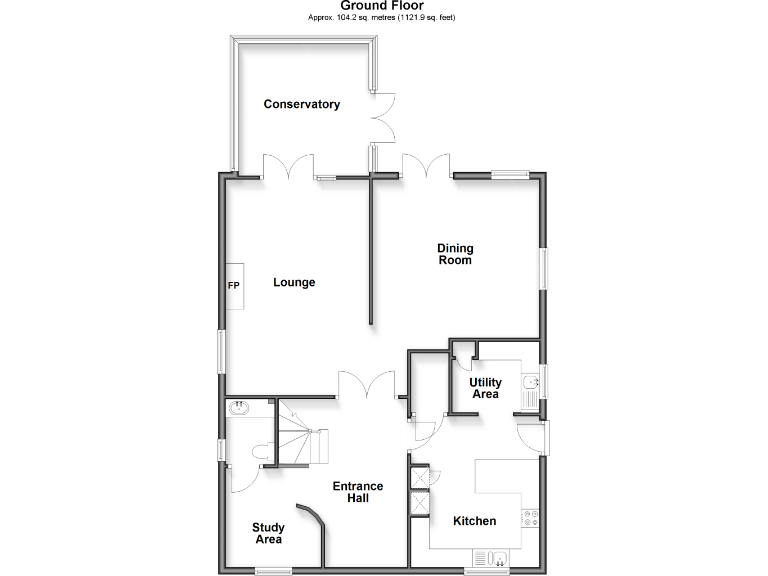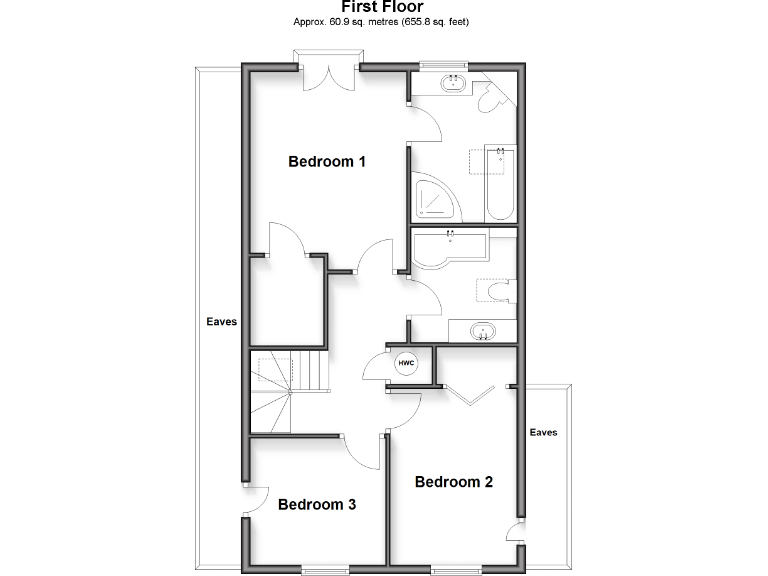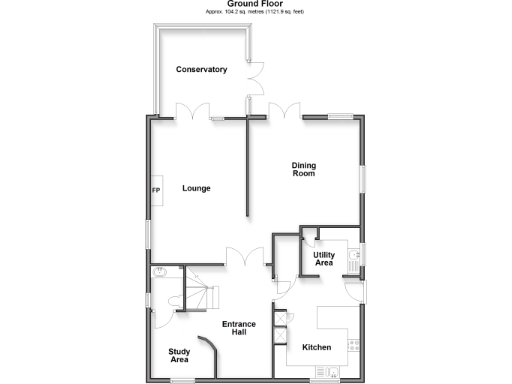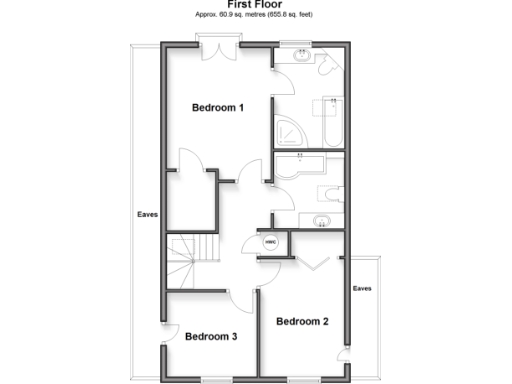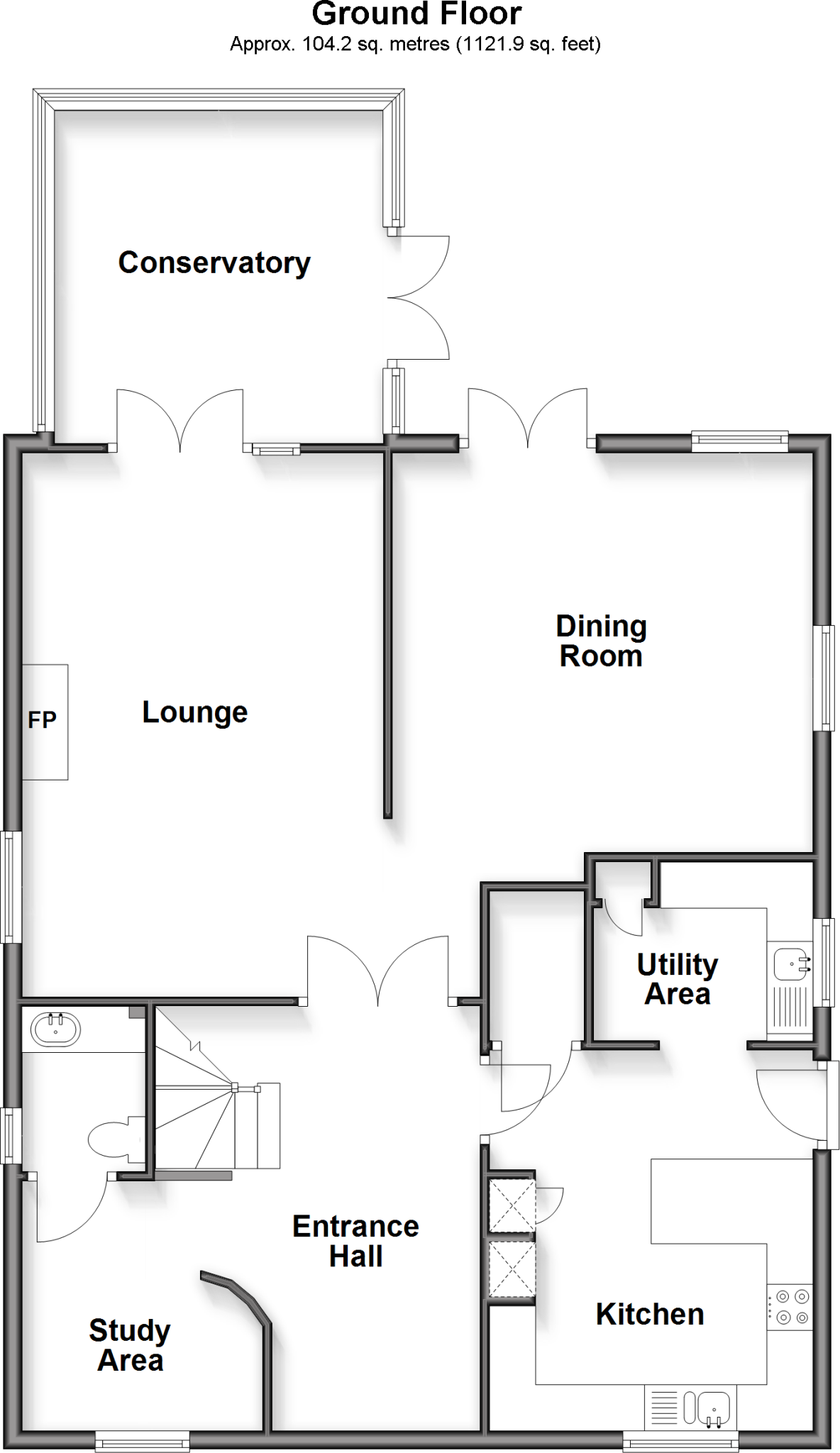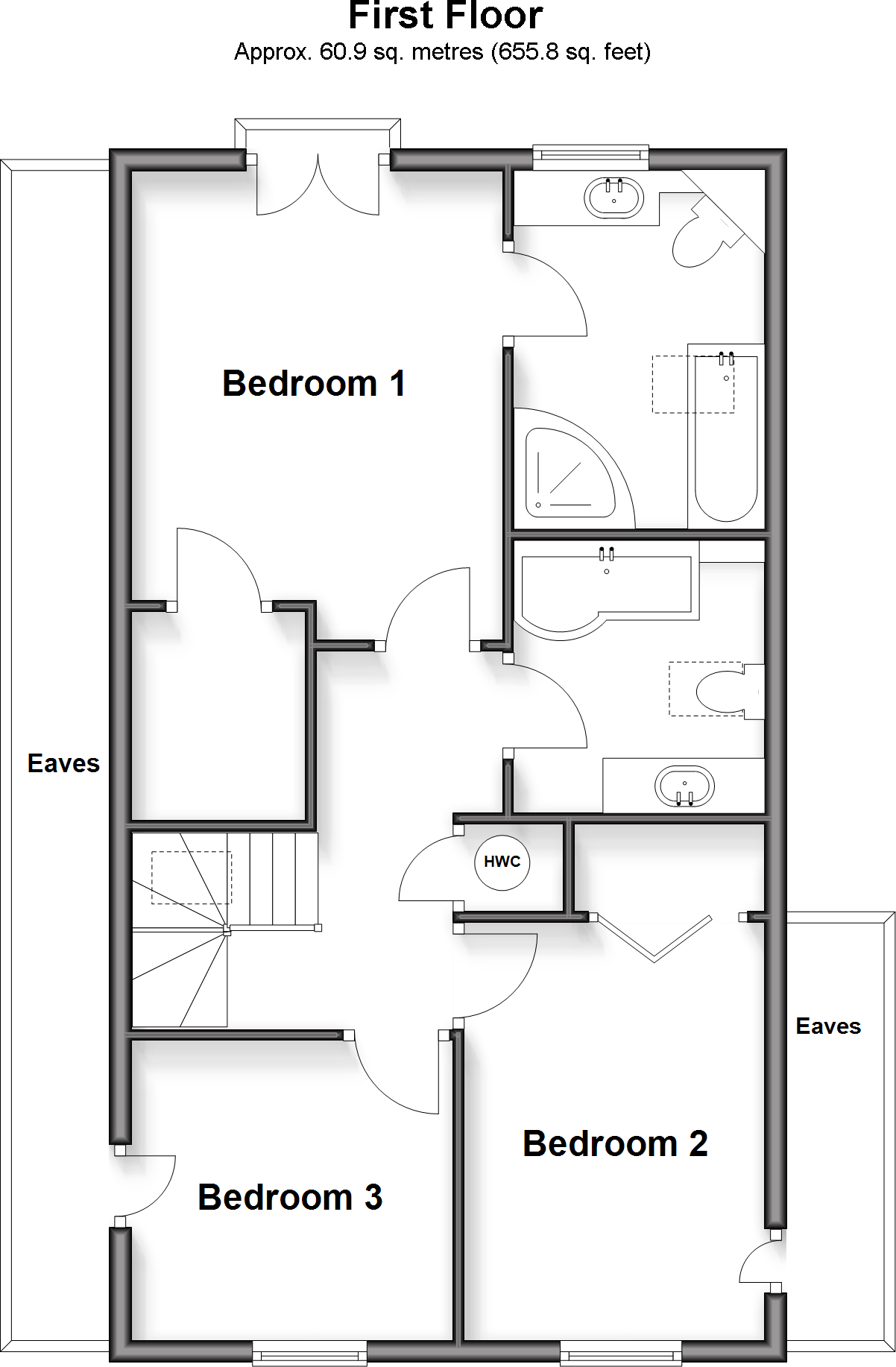Summary - Pond Acre, Poplar Road, Wittersham TN30 7NT
3 bed 2 bath Chalet
High-spec family home with large garden and multiple parking spaces.
Bespoke detached chalet approx. 2,358 sq ft on a large plot
Solar panels and rainwater-harvesting system reduce running costs
Underfloor heating plus oil-fired boiler and radiators
Principal bedroom with en-suite and Juliette balcony
Lounge with wood-burning stove flows into conservatory
Driveway for multiple vehicles and generous front garden
Council tax is above average — ongoing cost to note
Mobile and broadband speeds are average locally
Set in the desirable village of Wittersham, this bespoke three-bedroom detached chalet offers spacious, well-proportioned living across approximately 2,358 sq ft. The home combines modern environmental features — solar panels, underfloor heating and a rainwater-harvesting system — with comfortable family spaces including a large lounge with wood-burning stove and an adjoining conservatory that overlooks the manicured rear garden.
The principal bedroom benefits from an en-suite and a Juliette balcony, while two further bedrooms and a versatile study area suit family life or home working. Practical additions include a utility area, ample storage and a wide driveway with parking for multiple vehicles. Constructed between 2007–2011 and double glazed, the property sits on a large plot and faces no flood risk.
Notable running considerations are the oil-fired boiler (main fuel is oil) and council tax which is above average. Broadband and mobile signals are described as average for the area. The house is presented in excellent order throughout, but interested buyers should verify the condition and performance of services and installations, including the solar and rainwater systems.
This home will appeal to families seeking village living with strong local schooling and low local crime, buyers wanting energy-conscious features, and anyone who values generous indoor/outdoor space and off-street parking in a peaceful countryside setting.
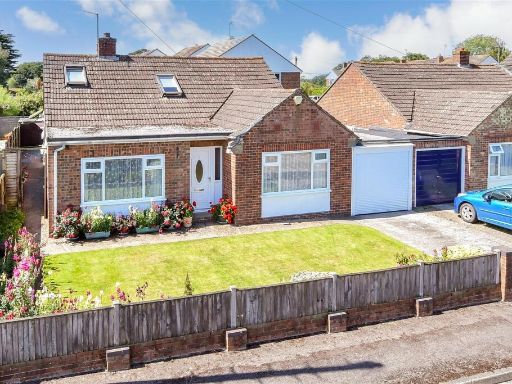 3 bedroom chalet for sale in Coombelands, Wittersham, Tenterden, Kent, TN30 — £400,000 • 3 bed • 1 bath • 1303 ft²
3 bedroom chalet for sale in Coombelands, Wittersham, Tenterden, Kent, TN30 — £400,000 • 3 bed • 1 bath • 1303 ft²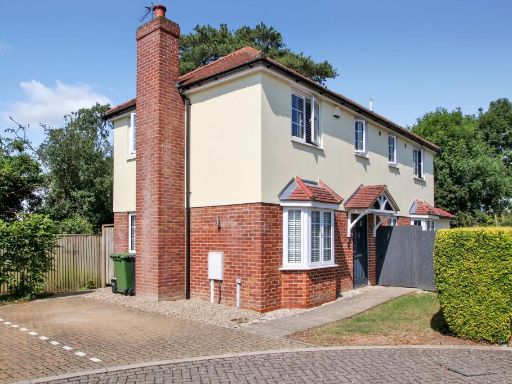 3 bedroom detached house for sale in Poplar Road, Wittersham, TN30 — £585,000 • 3 bed • 2 bath • 1313 ft²
3 bedroom detached house for sale in Poplar Road, Wittersham, TN30 — £585,000 • 3 bed • 2 bath • 1313 ft²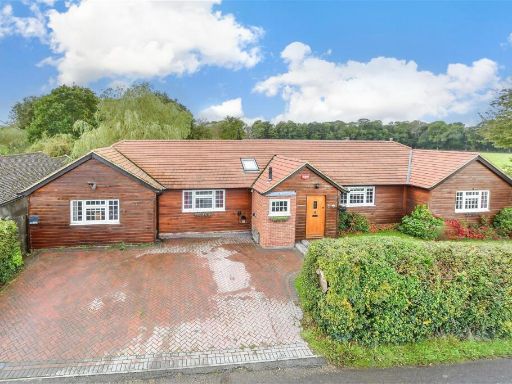 5 bedroom detached bungalow for sale in Poplar Road, Wittersham, Tenterden, Kent, TN30 — £750,000 • 5 bed • 3 bath • 2369 ft²
5 bedroom detached bungalow for sale in Poplar Road, Wittersham, Tenterden, Kent, TN30 — £750,000 • 5 bed • 3 bath • 2369 ft²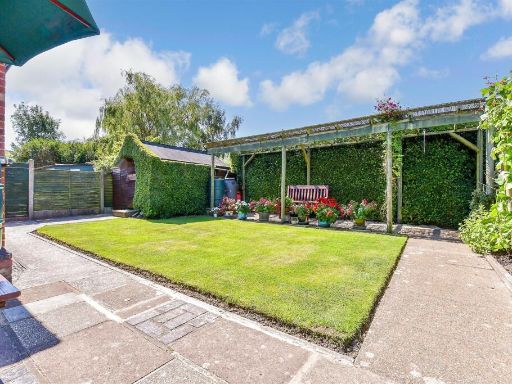 3 bedroom chalet for sale in Coombelands, Wittersham, Tenterden, Kent, TN30 — £264,500 • 3 bed • 1 bath • 1303 ft²
3 bedroom chalet for sale in Coombelands, Wittersham, Tenterden, Kent, TN30 — £264,500 • 3 bed • 1 bath • 1303 ft²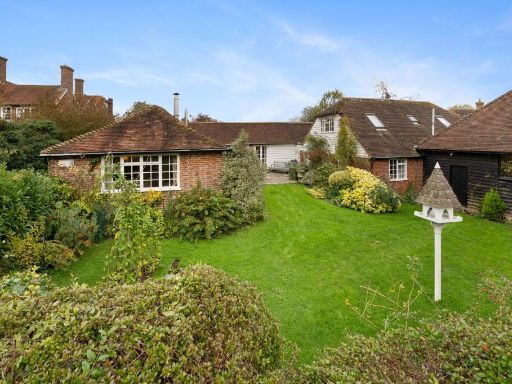 5 bedroom detached house for sale in The Street, Wittersham, TN30 — £995,000 • 5 bed • 3 bath • 3686 ft²
5 bedroom detached house for sale in The Street, Wittersham, TN30 — £995,000 • 5 bed • 3 bath • 3686 ft²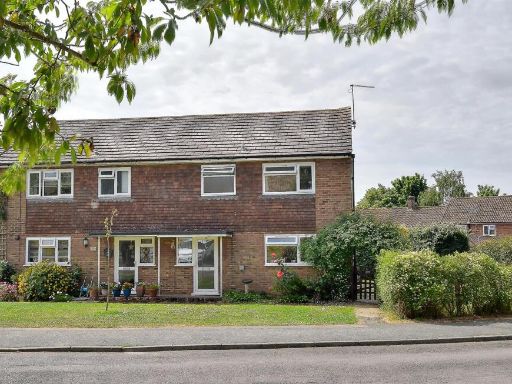 3 bedroom semi-detached house for sale in Forge Meads, Wittersham, Tenterden, TN30 — £315,000 • 3 bed • 2 bath • 521 ft²
3 bedroom semi-detached house for sale in Forge Meads, Wittersham, Tenterden, TN30 — £315,000 • 3 bed • 2 bath • 521 ft²