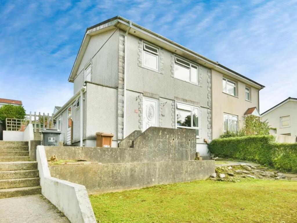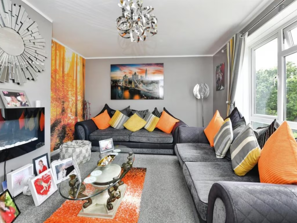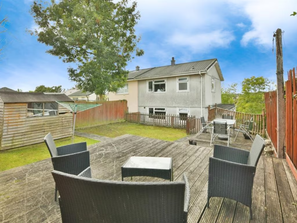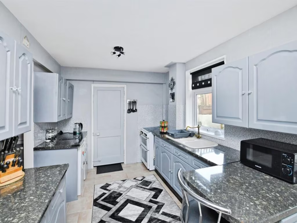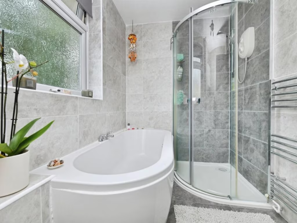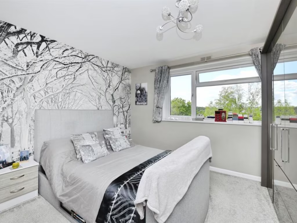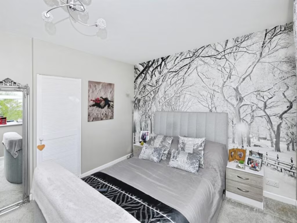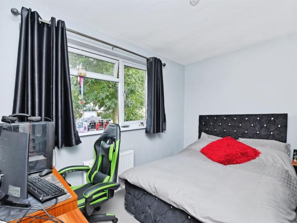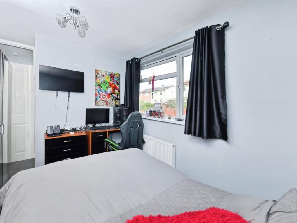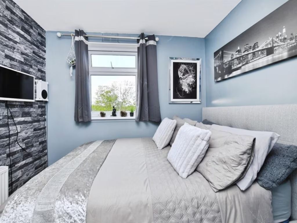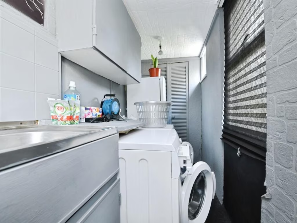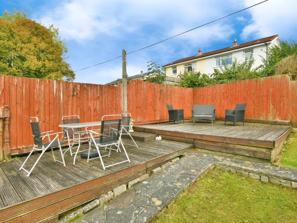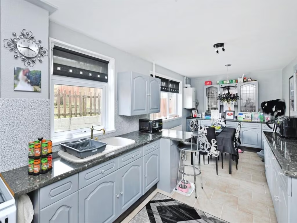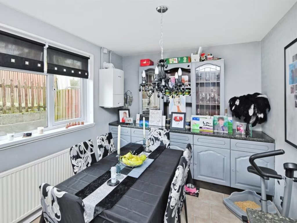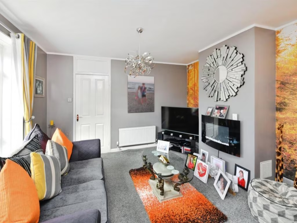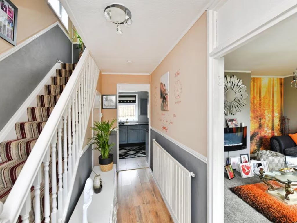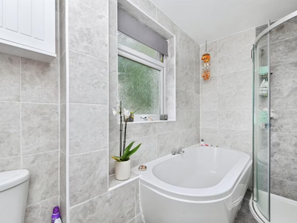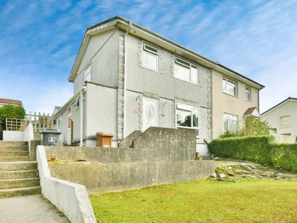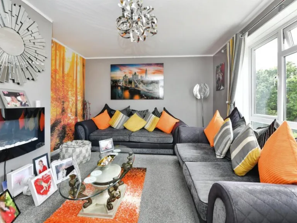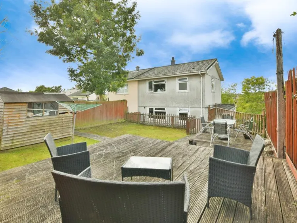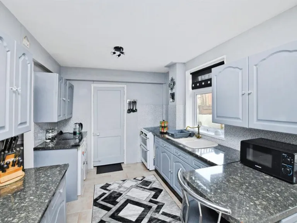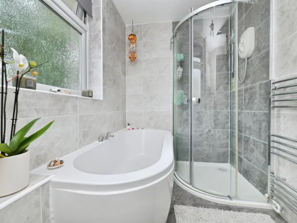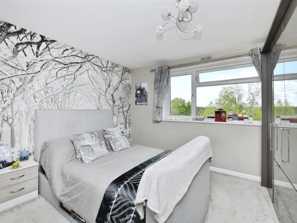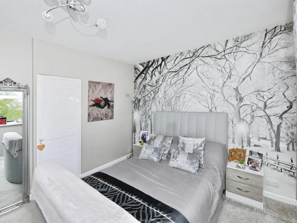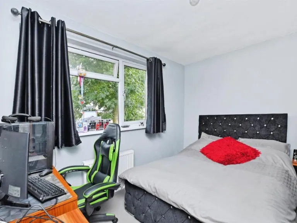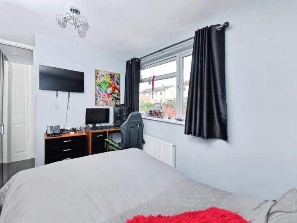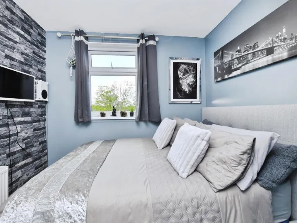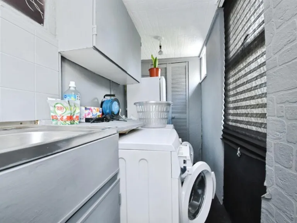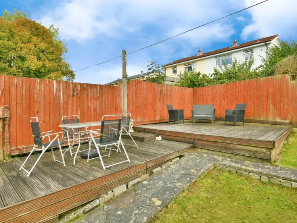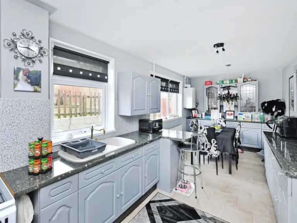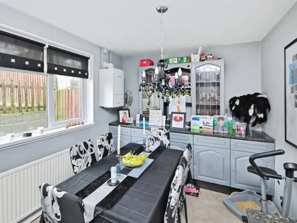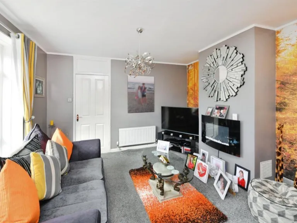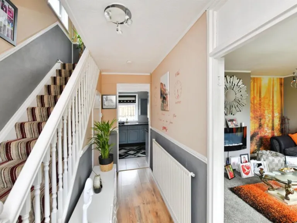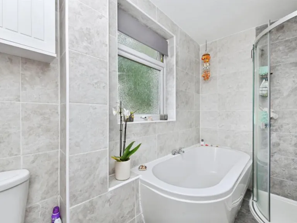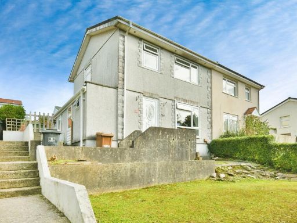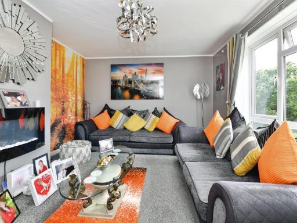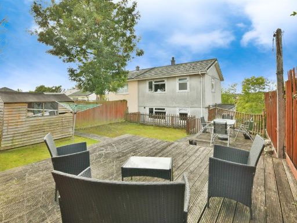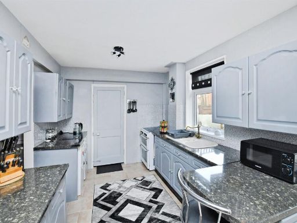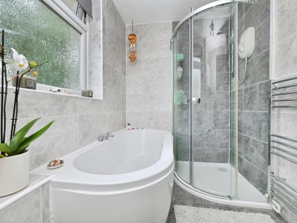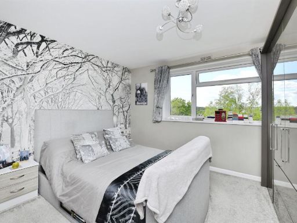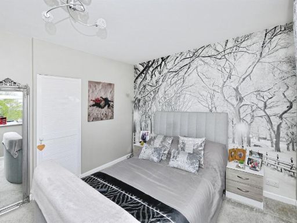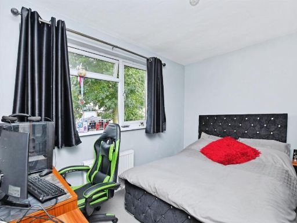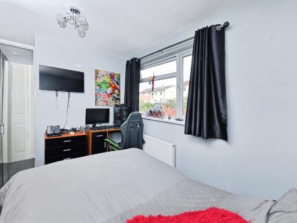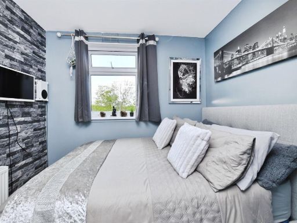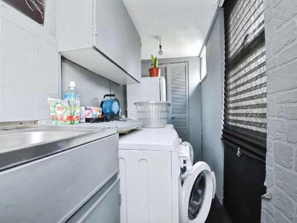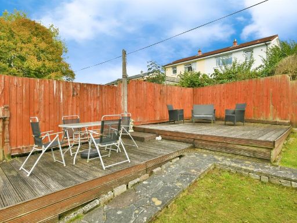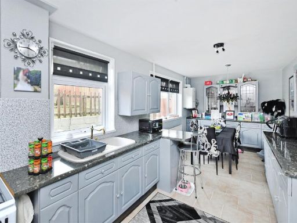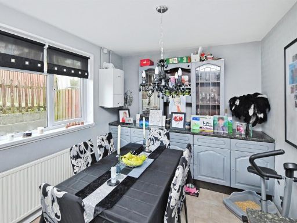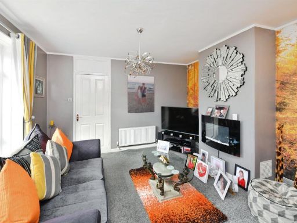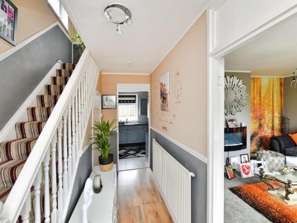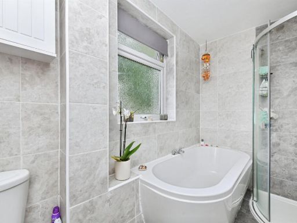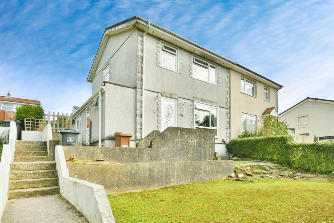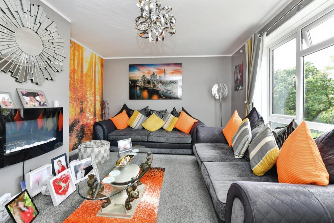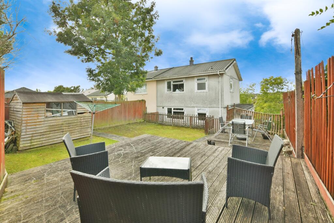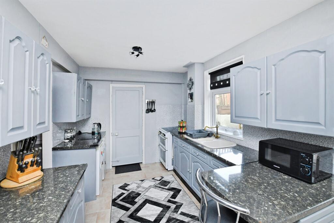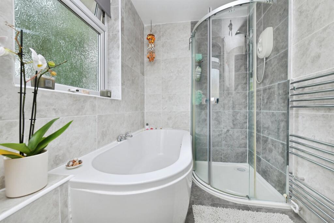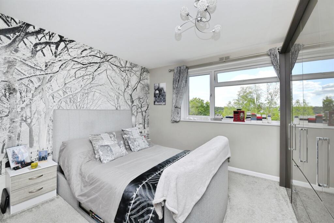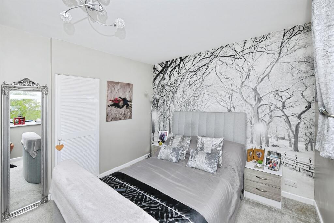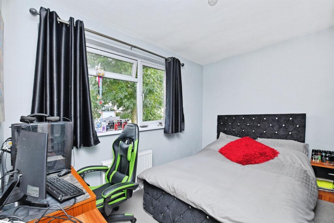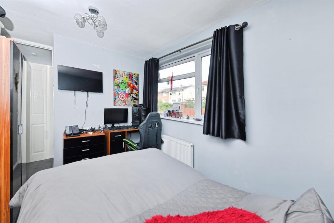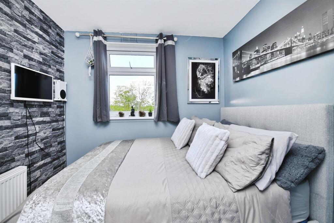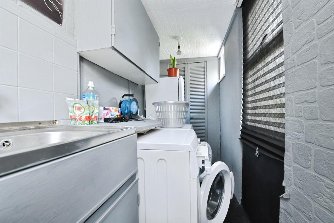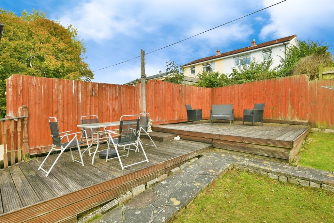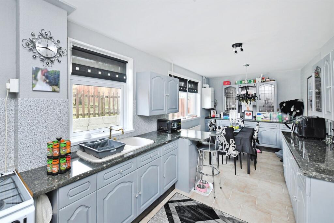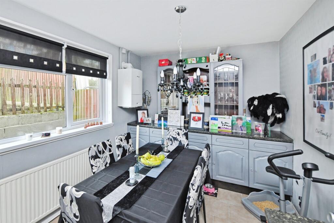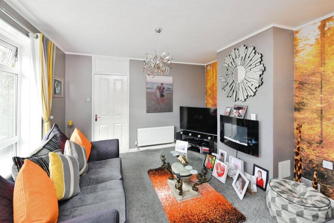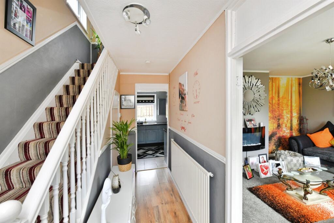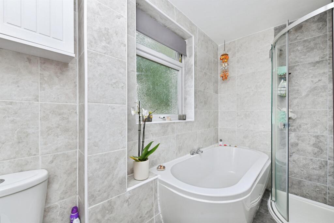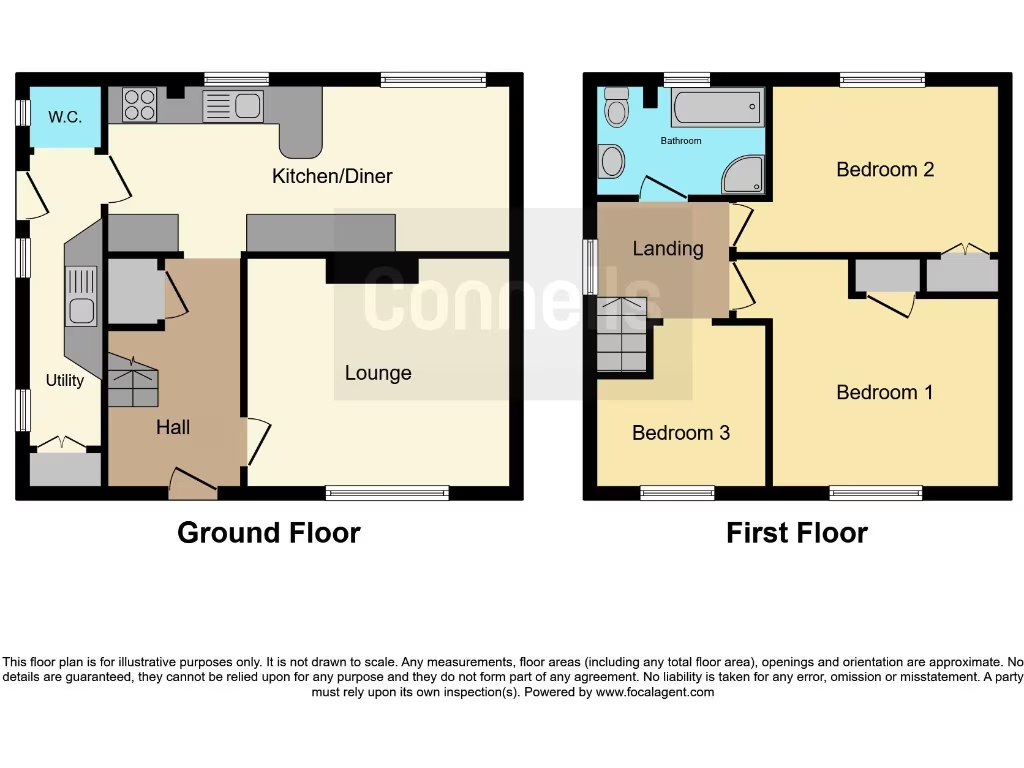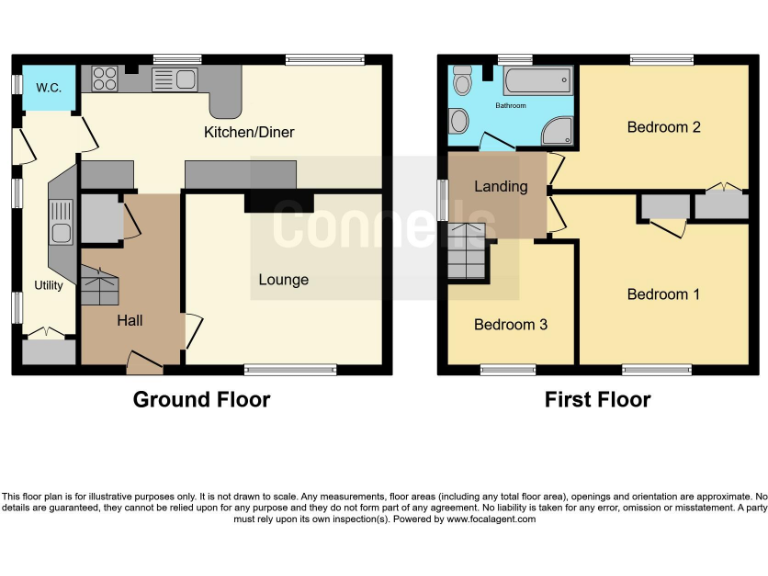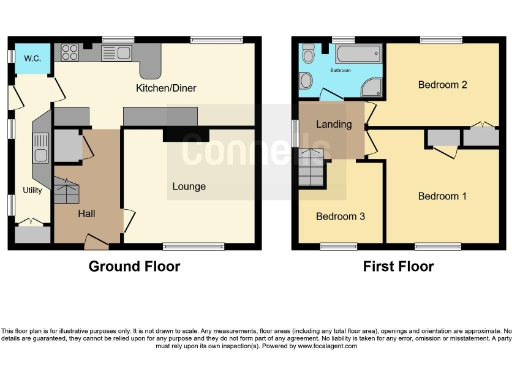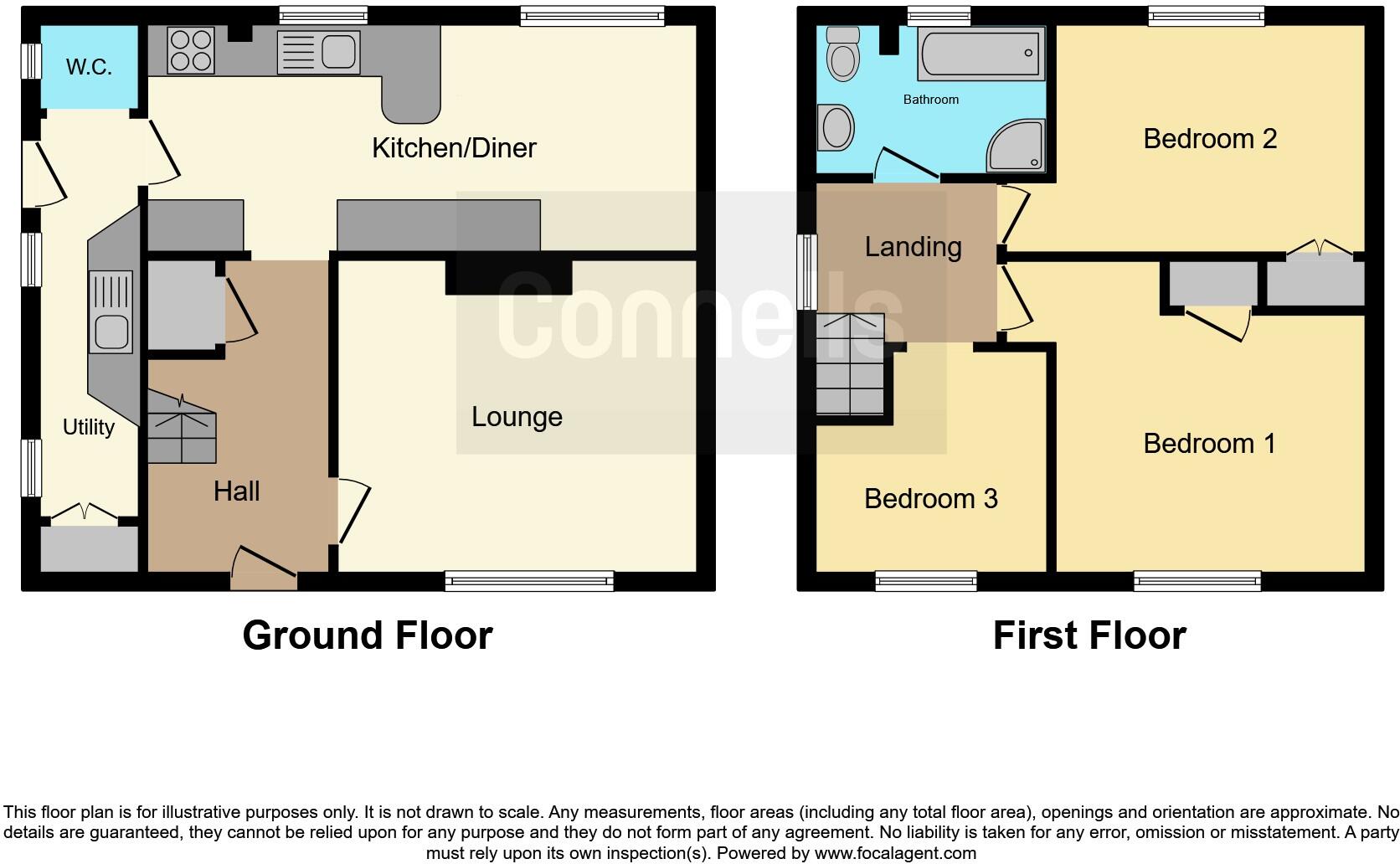Summary - 364 HONICKNOWLE LANE PLYMOUTH PL5 3LA
3 bed 2 bath Semi-Detached
Comfortable three-bedroom house with large garden and scope to improve.
Three double bedrooms with generous natural light
Open-plan kitchen/diner ideal for family life
Large rear garden with decking, safe for children and pets
Utility room plus downstairs WC for practical living
Contemporary four-piece bathroom — modern fitments
Small overall size (approx. 634 sq ft) — compact rooms
Area has above-average crime and high deprivation levels
Cavity walls likely uninsulated; glazing pre-2002; energy upgrades advised
This three-bedroom semi-detached house on Honicknowle Lane offers a practical family layout with genuine outdoor space. The open-plan kitchen/diner and separate utility plus downstairs WC suit busy households, while the large, lawned rear garden with decking provides safe space for children and pets.
Internally the home feels bright and modern in parts: three double bedrooms and a contemporary four-piece bathroom make morning routines easier. The lounge is a comfortable size and the property benefits from gas central heating and double glazing (installed before 2002).
Buyers should note the property is compact at about 634 sq ft and sits in an area with above-average crime and high overall deprivation. The walls are cavity construction with no confirmed insulation, and some home improvements or energy upgrades may be desirable to improve comfort and running costs.
This freehold house is well placed for local green space, schools (including a nearby outstanding primary), and everyday amenities. It suits families seeking an affordable, ready-to-live-in home with scope for targeted improvements and potential to add value over time.
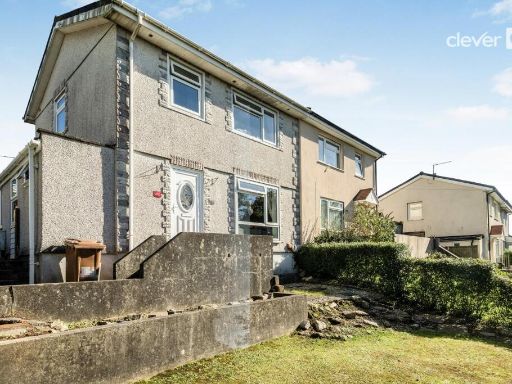 3 bedroom semi-detached house for sale in Honicknowle Lane, Plymouth, City Of Plymouth, PL5 — £210,000 • 3 bed • 1 bath • 982 ft²
3 bedroom semi-detached house for sale in Honicknowle Lane, Plymouth, City Of Plymouth, PL5 — £210,000 • 3 bed • 1 bath • 982 ft²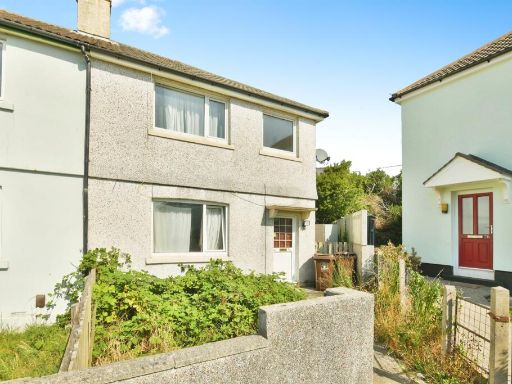 3 bedroom semi-detached house for sale in Foliot Avenue, Plymouth, PL2 — £170,000 • 3 bed • 1 bath • 905 ft²
3 bedroom semi-detached house for sale in Foliot Avenue, Plymouth, PL2 — £170,000 • 3 bed • 1 bath • 905 ft²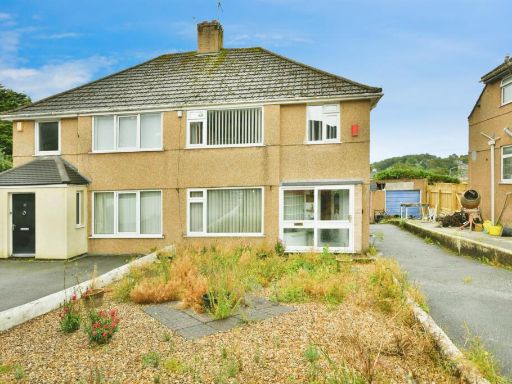 3 bedroom semi-detached house for sale in Linketty Lane West, Plymouth, PL3 — £280,000 • 3 bed • 1 bath • 812 ft²
3 bedroom semi-detached house for sale in Linketty Lane West, Plymouth, PL3 — £280,000 • 3 bed • 1 bath • 812 ft²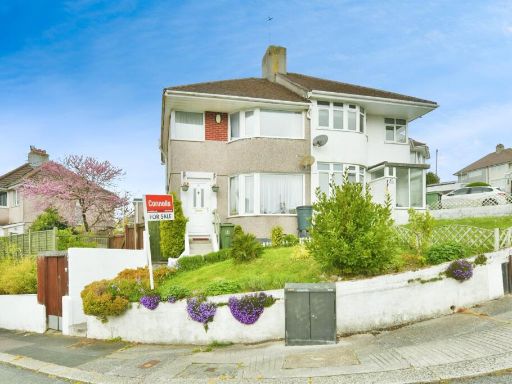 3 bedroom semi-detached house for sale in Bridwell Road, Plymouth, PL5 — £220,000 • 3 bed • 1 bath • 769 ft²
3 bedroom semi-detached house for sale in Bridwell Road, Plymouth, PL5 — £220,000 • 3 bed • 1 bath • 769 ft²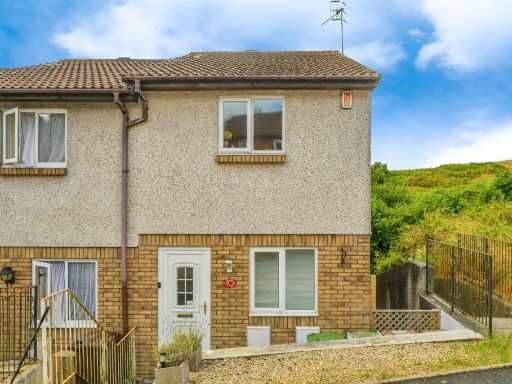 3 bedroom end of terrace house for sale in Coombe Way, Plymouth, PL5 — £220,000 • 3 bed • 1 bath • 969 ft²
3 bedroom end of terrace house for sale in Coombe Way, Plymouth, PL5 — £220,000 • 3 bed • 1 bath • 969 ft²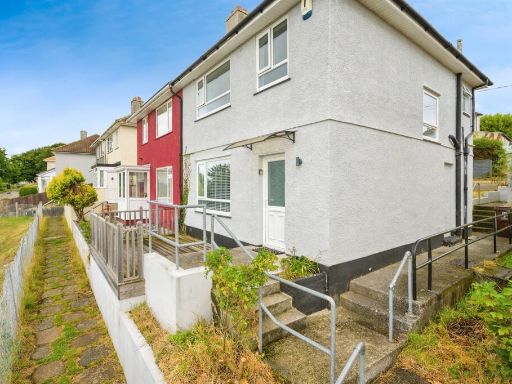 3 bedroom terraced house for sale in Severn Place, Plymouth, PL3 — £230,000 • 3 bed • 1 bath • 894 ft²
3 bedroom terraced house for sale in Severn Place, Plymouth, PL3 — £230,000 • 3 bed • 1 bath • 894 ft²