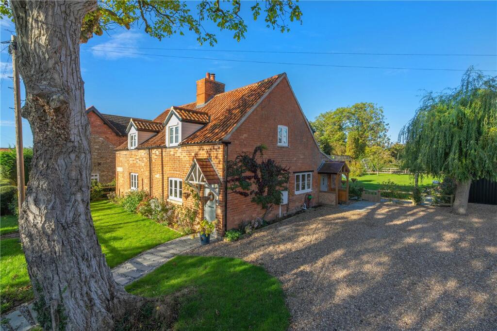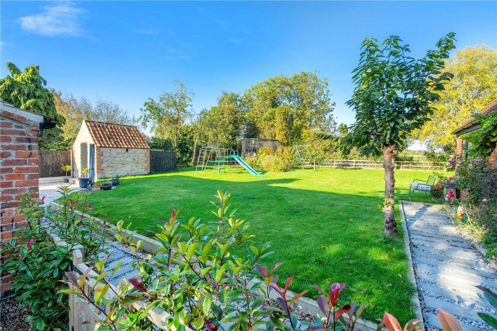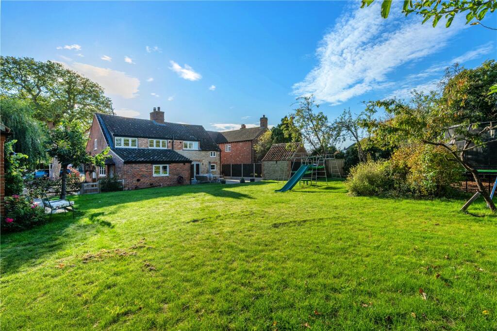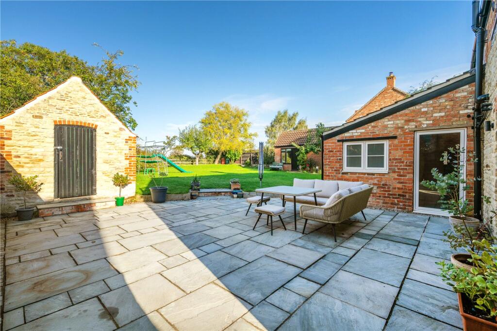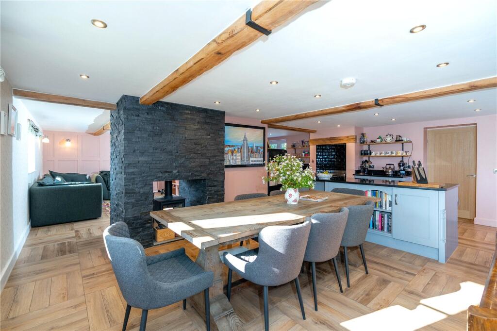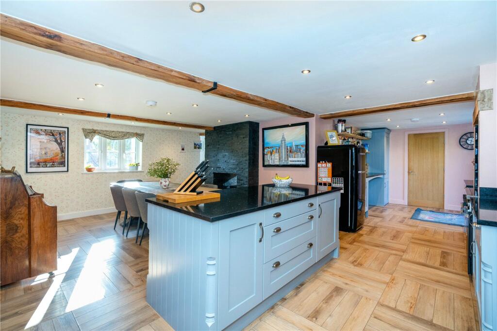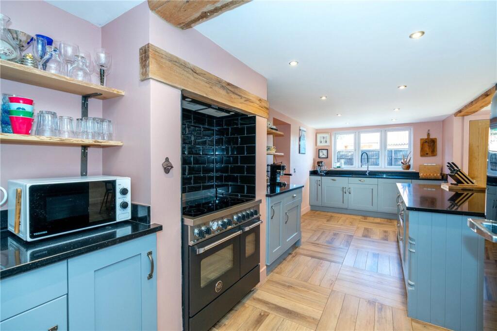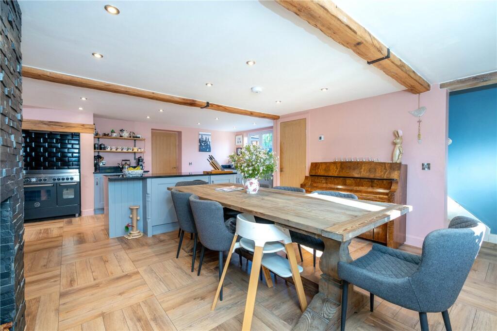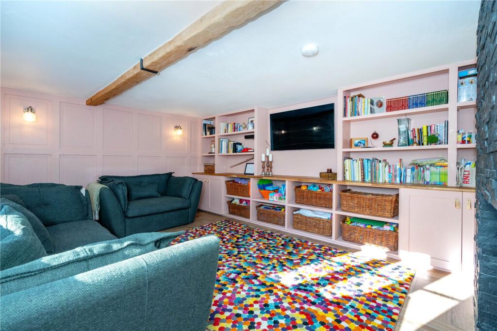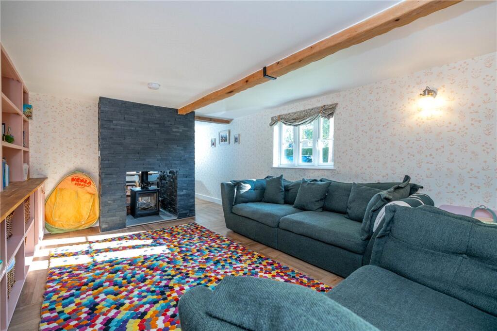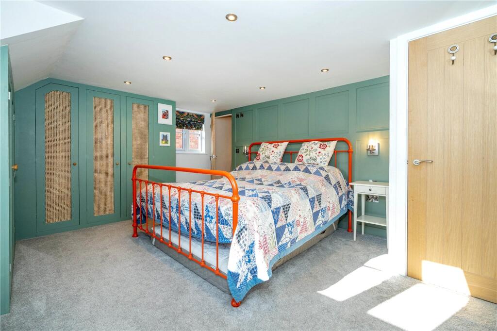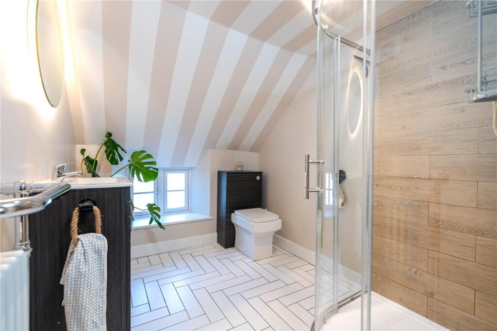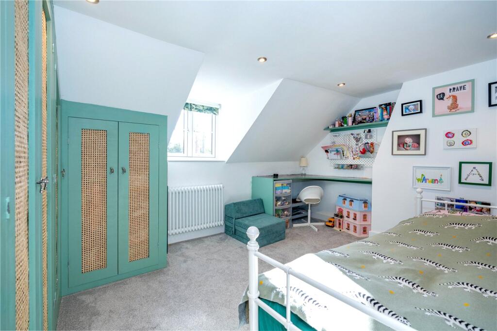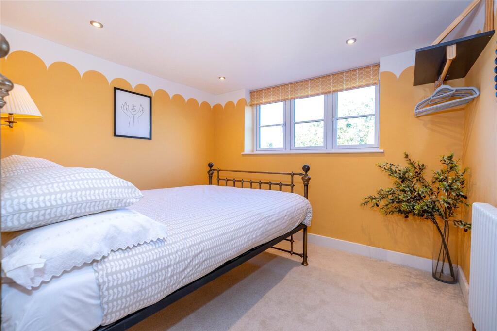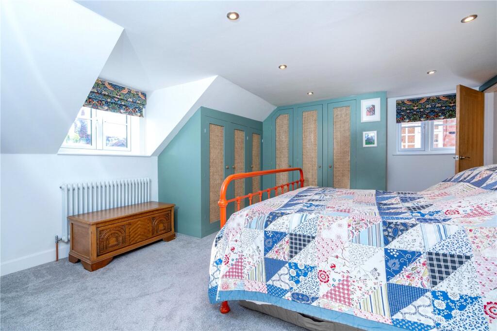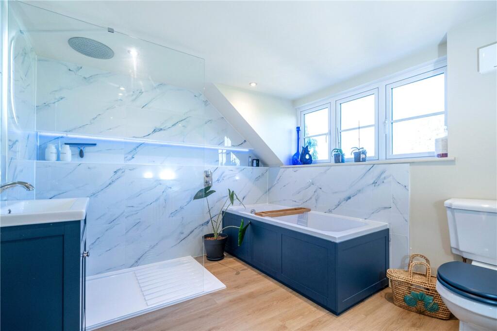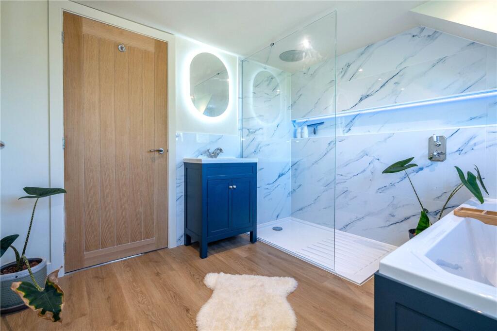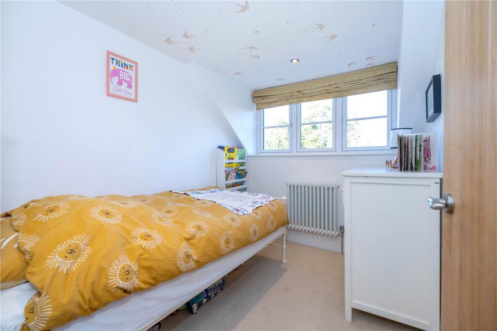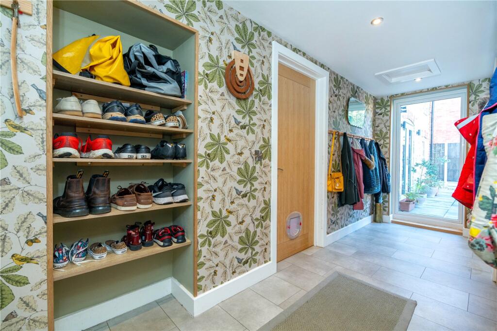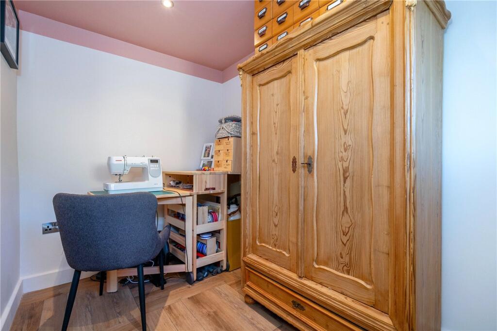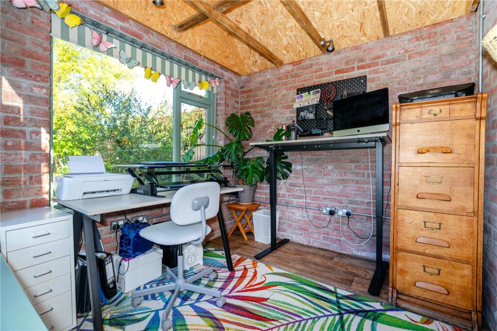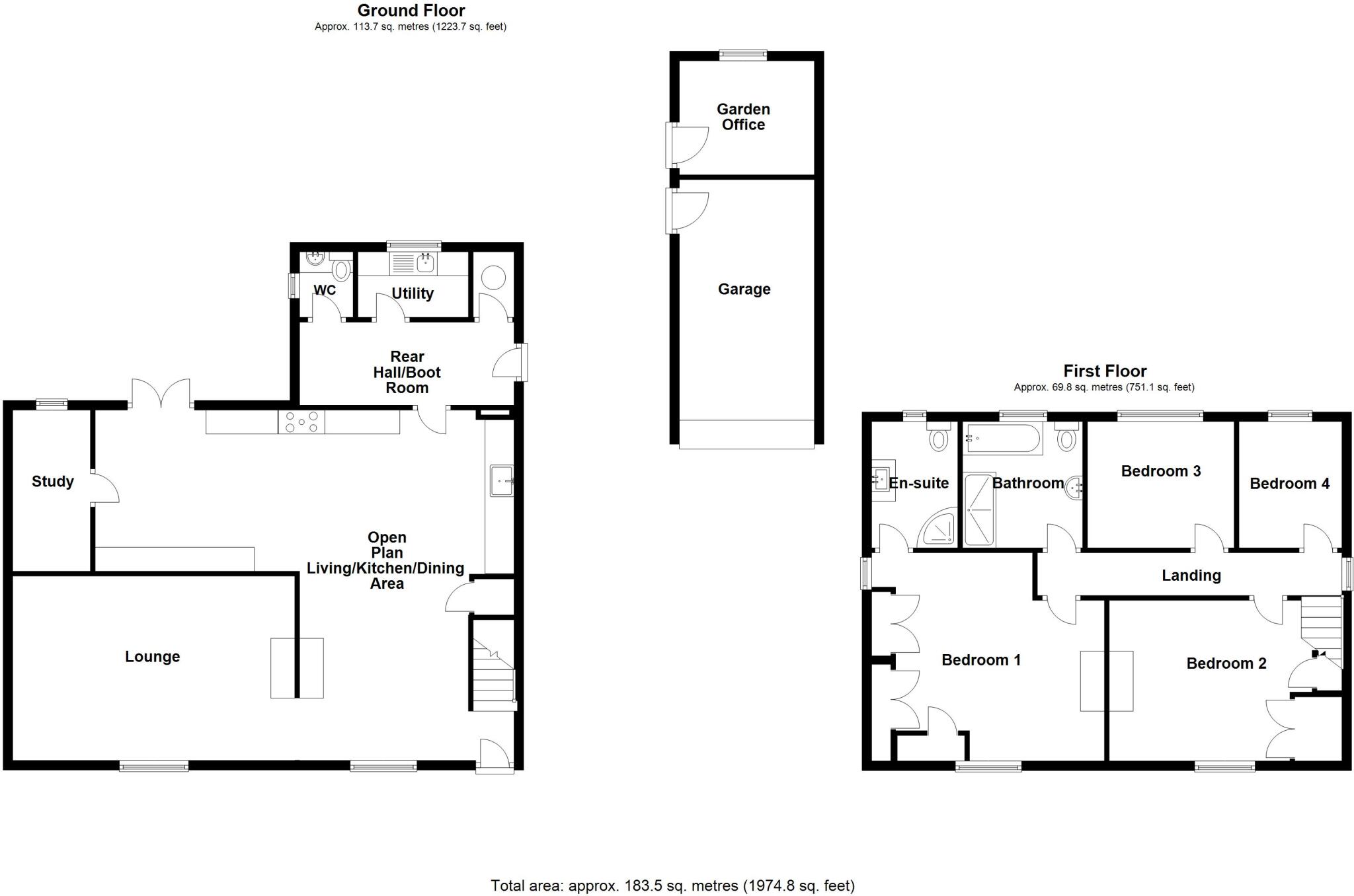Summary - 37 Church Lane, Kirkby-la-Thorpe NG34 9NU
4 bed 2 bath Detached
Spacious four-bedroom family home with large garden and dedicated home office.
- Four double bedrooms; principal bedroom with en-suite and built-in wardrobes
- Large open-plan kitchen/diner with exposed beams and wood-burning stove
- Substantial rear garden, paved patio, detached garage and stone outbuilding
- Renovated insulated garden office with power, lighting and Wi‑Fi
- Oil-fired boiler and radiators — higher running costs and servicing needed
- Solid brick walls (pre-1900) with no cavity insulation assumed
- Double glazing installed post-2002; EPC mid-range with potential to improve
- Large gravel driveway providing ample off-street parking
A handsome period detached cottage on a generous plot in the sought-after village of Kirkby la Thorpe, this four-bedroom home combines original character with smart modern finishes. The hub is a large open-plan kitchen/diner with exposed beams, a central island and a double-sided wood-burning stove; separate sitting room, study, utility and cloakroom add everyday flexibility for family life.
Bedrooms are arranged upstairs around a modern family bathroom; the principal bedroom includes built-in wardrobes and an en‑suite. Large lawned gardens, mature planting and a paved patio provide private outdoor space for children and entertaining. Ancillary buildings include a detached garage, stone outbuilding and a recently renovated insulated garden office with power, lighting and Wi‑Fi — useful for working from home.
Practical points to note: the house was built before 1900 with solid brick walls (no cavity insulation assumed) and is heated by an oil boiler and radiators, which may affect running costs and future servicing. Double glazing was fitted after 2002 and the EPC indicates mid-range efficiency with improvement potential. The property sits in an affluent rural area with fast broadband, average mobile signal and low flood risk.
This home will suit families seeking roomy, flexible accommodation in a peaceful village setting who appreciate period detail but are aware of ongoing maintenance and energy considerations typical of older solid‑wall properties. Viewing is recommended to appreciate the scale of the plot and the versatile outbuildings.
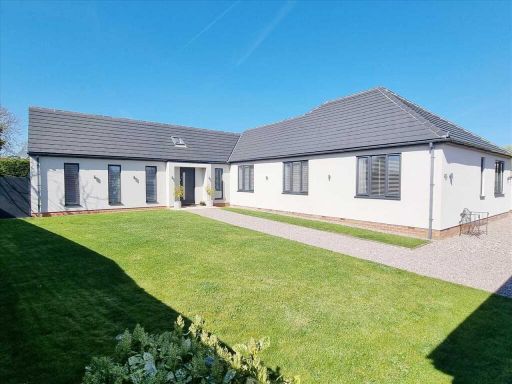 4 bedroom detached bungalow for sale in Church Lane, Kirkby La Thorpe, NG34 — £550,000 • 4 bed • 2 bath • 1726 ft²
4 bedroom detached bungalow for sale in Church Lane, Kirkby La Thorpe, NG34 — £550,000 • 4 bed • 2 bath • 1726 ft²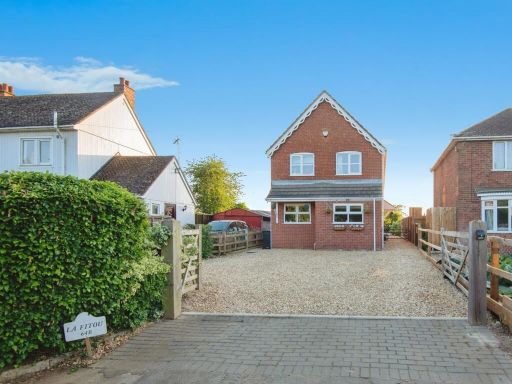 4 bedroom detached house for sale in Mount Lane, Kirkby-La-Thorpe, Sleaford, NG34 — £475,000 • 4 bed • 2 bath • 1809 ft²
4 bedroom detached house for sale in Mount Lane, Kirkby-La-Thorpe, Sleaford, NG34 — £475,000 • 4 bed • 2 bath • 1809 ft²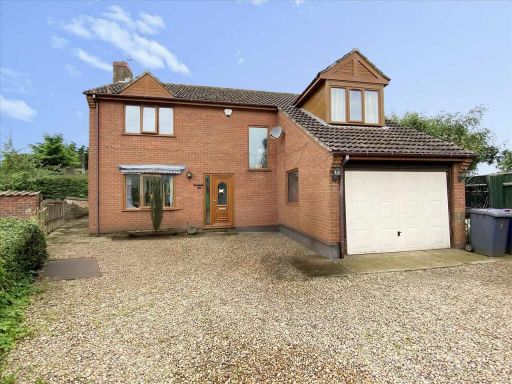 4 bedroom detached house for sale in Church Lane, Kirkby La Thorpe, NG34 — £315,000 • 4 bed • 2 bath • 1477 ft²
4 bedroom detached house for sale in Church Lane, Kirkby La Thorpe, NG34 — £315,000 • 4 bed • 2 bath • 1477 ft²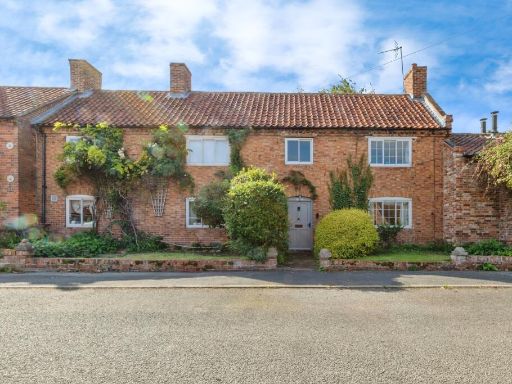 4 bedroom semi-detached house for sale in Rectory Street, Beckingham, Lincoln, Lincolnshire, LN5 — £290,000 • 4 bed • 1 bath • 1927 ft²
4 bedroom semi-detached house for sale in Rectory Street, Beckingham, Lincoln, Lincolnshire, LN5 — £290,000 • 4 bed • 1 bath • 1927 ft²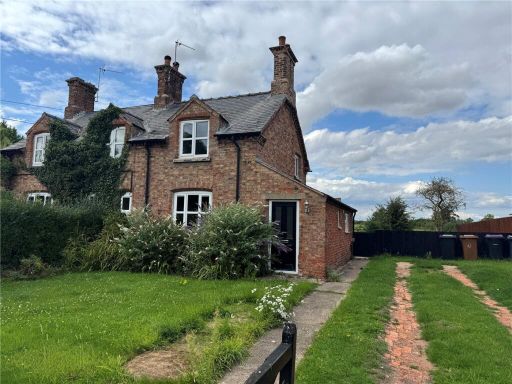 2 bedroom semi-detached house for sale in Main Street, Swarby, Sleaford, NG34 — £220,000 • 2 bed • 1 bath • 833 ft²
2 bedroom semi-detached house for sale in Main Street, Swarby, Sleaford, NG34 — £220,000 • 2 bed • 1 bath • 833 ft²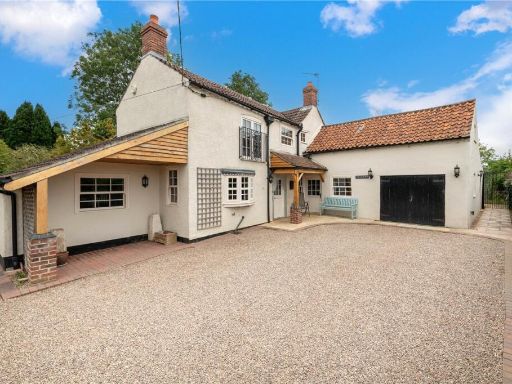 3 bedroom detached house for sale in Swarby Lane, Sleaford, Lincolnshire, NG34 — £575,000 • 3 bed • 2 bath • 1997 ft²
3 bedroom detached house for sale in Swarby Lane, Sleaford, Lincolnshire, NG34 — £575,000 • 3 bed • 2 bath • 1997 ft²



















































































