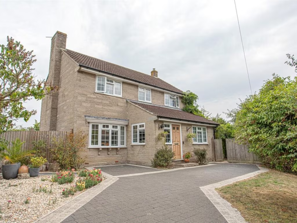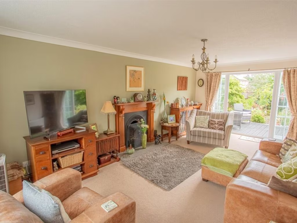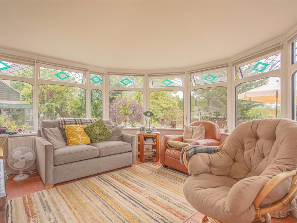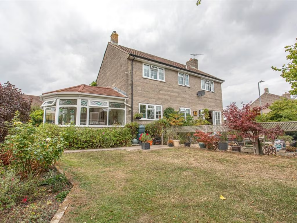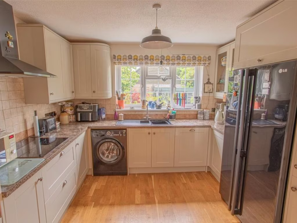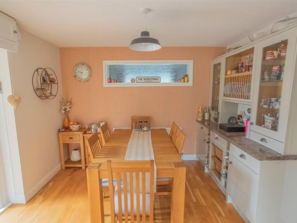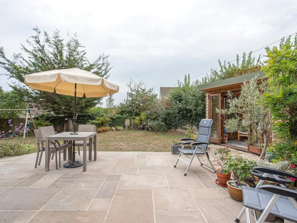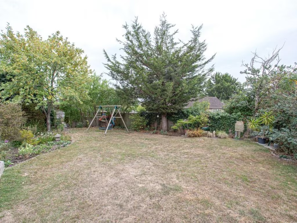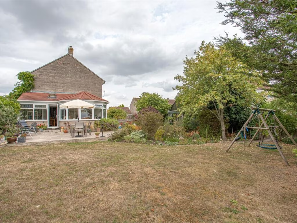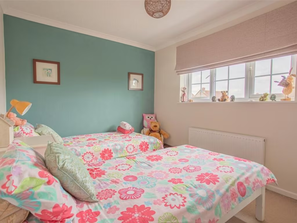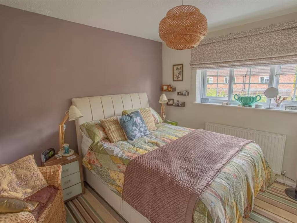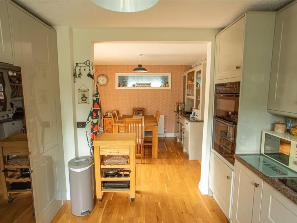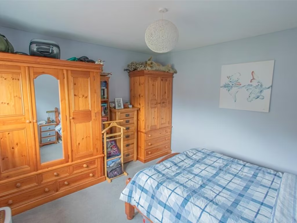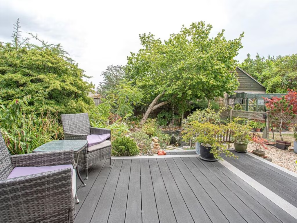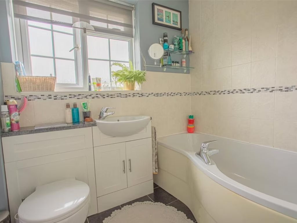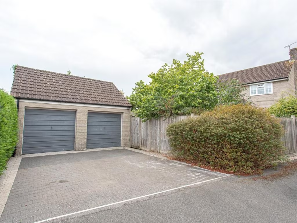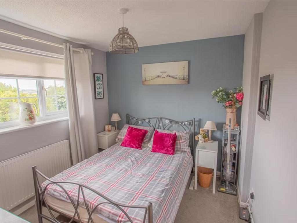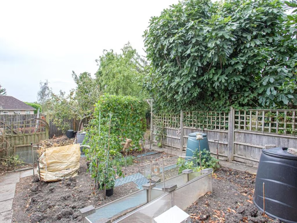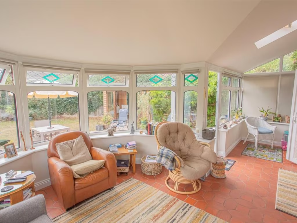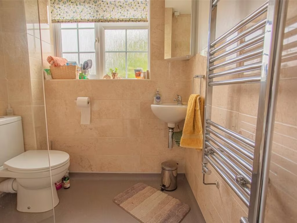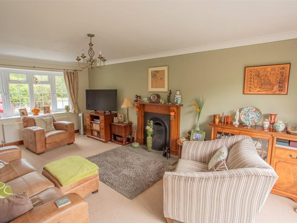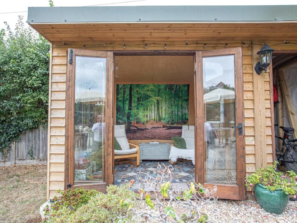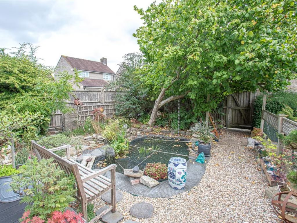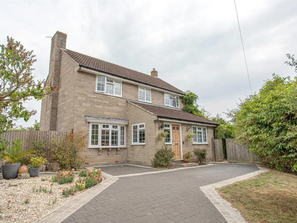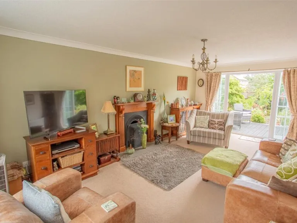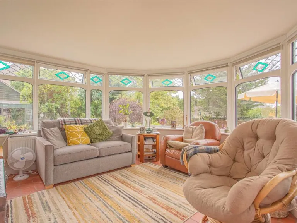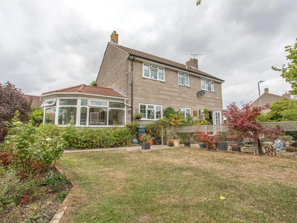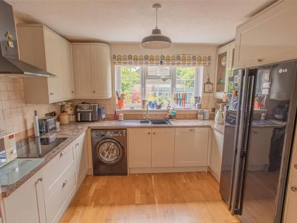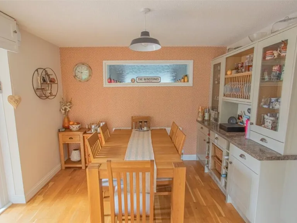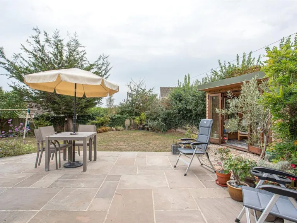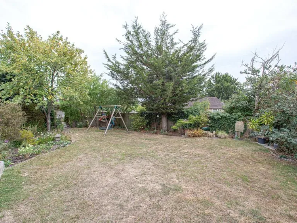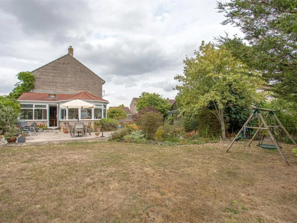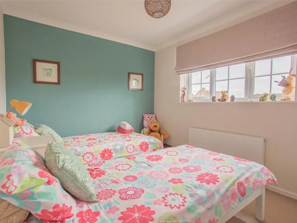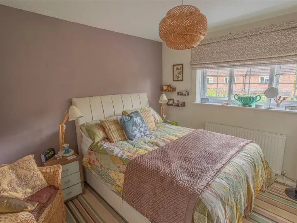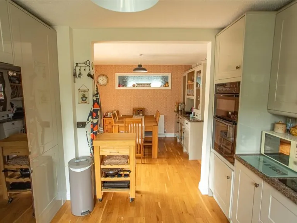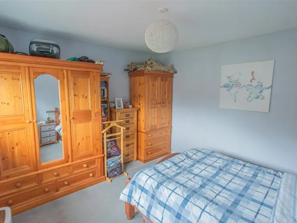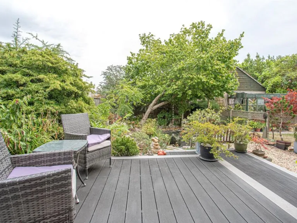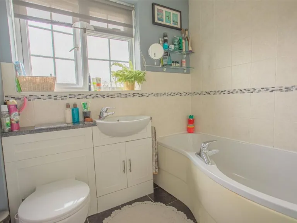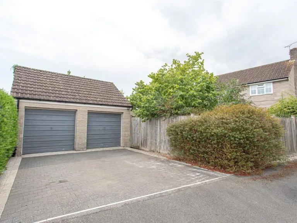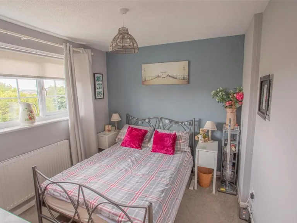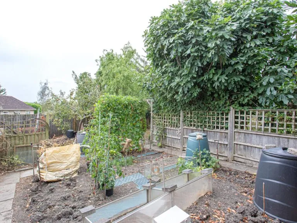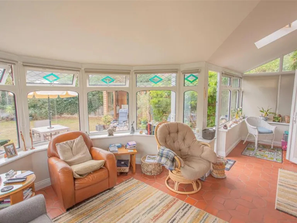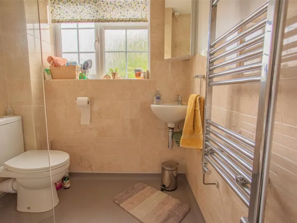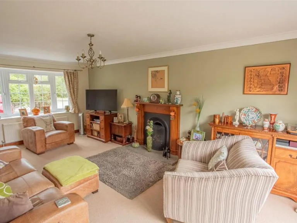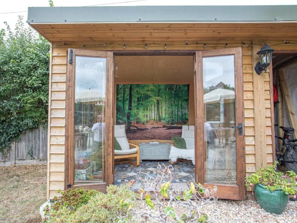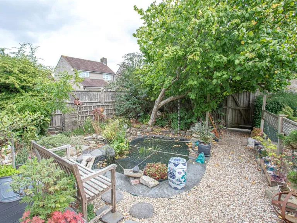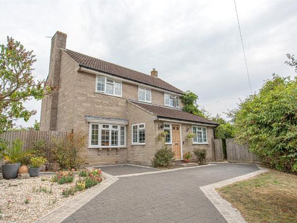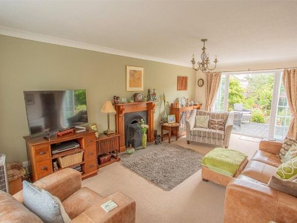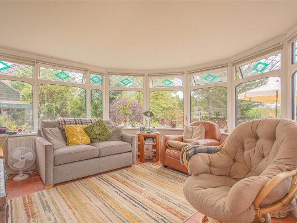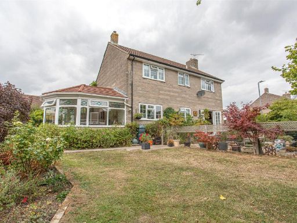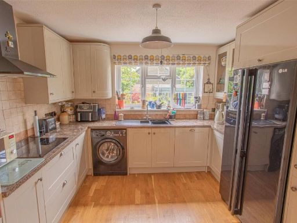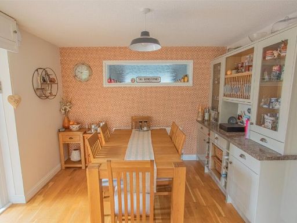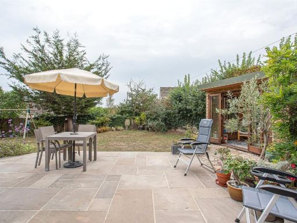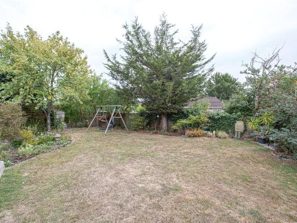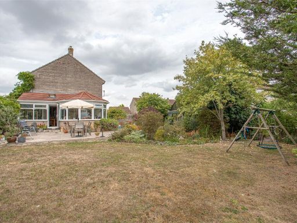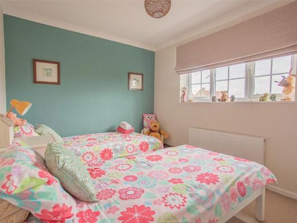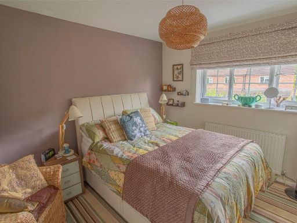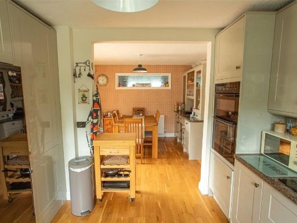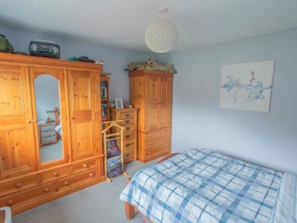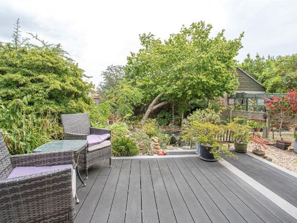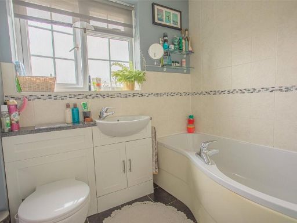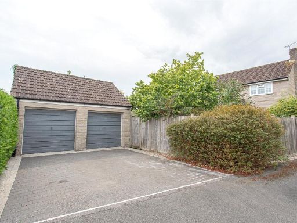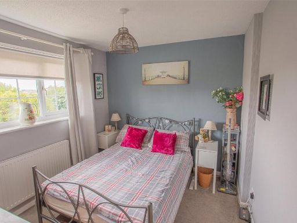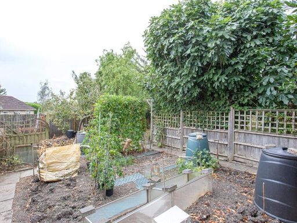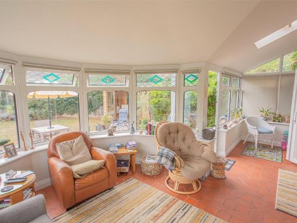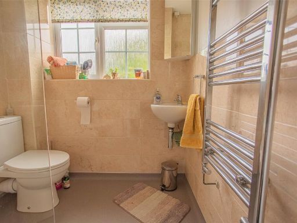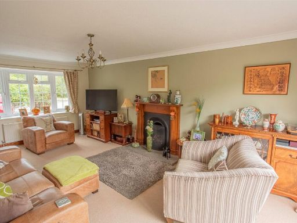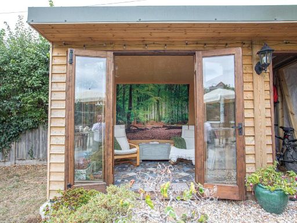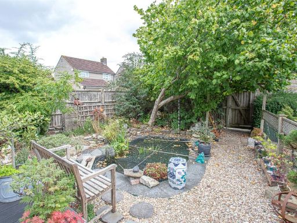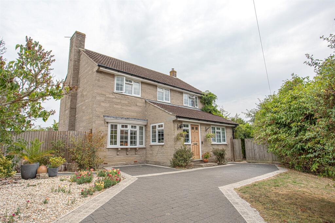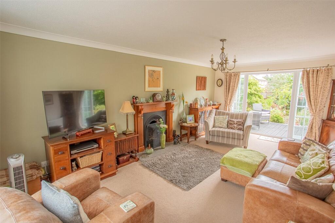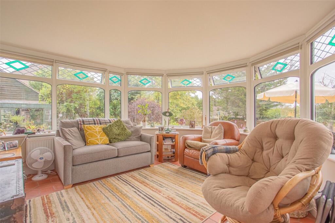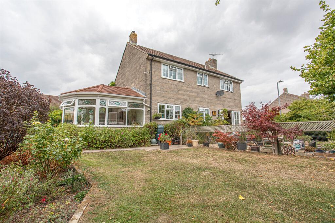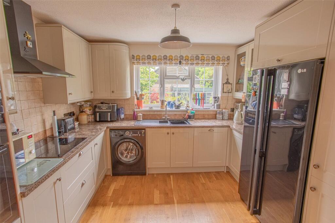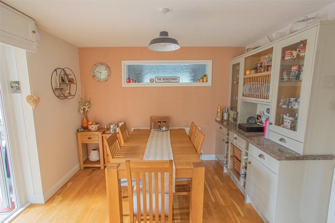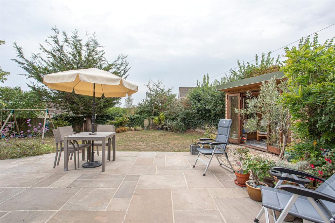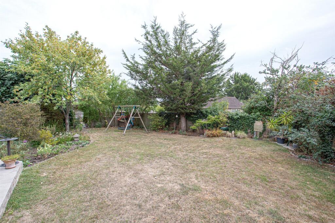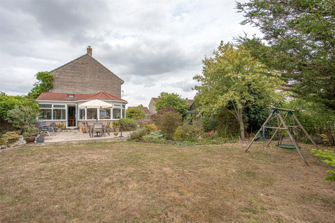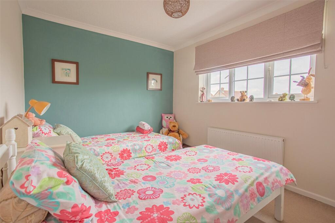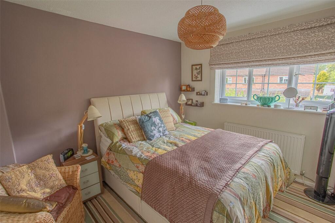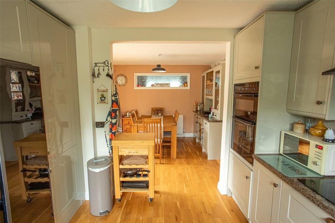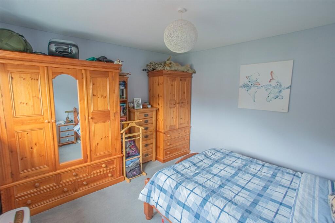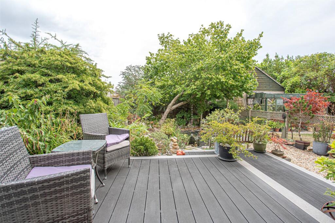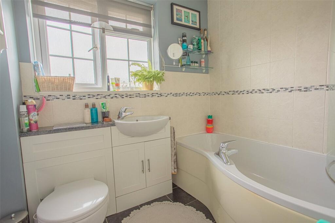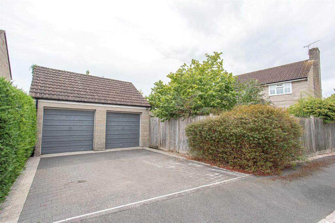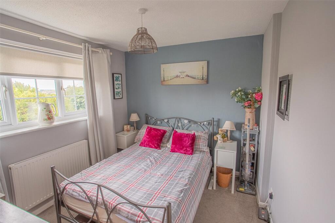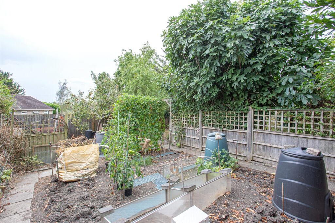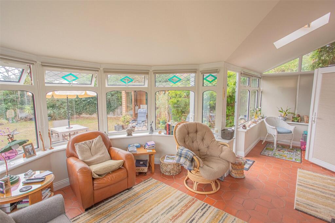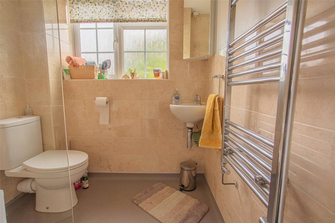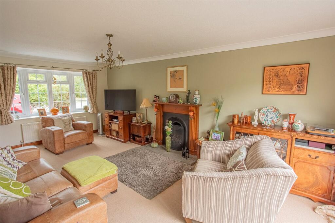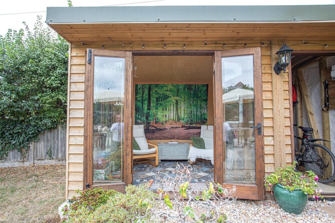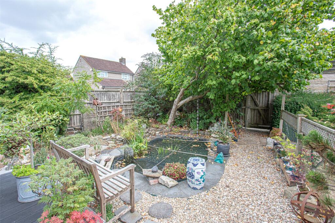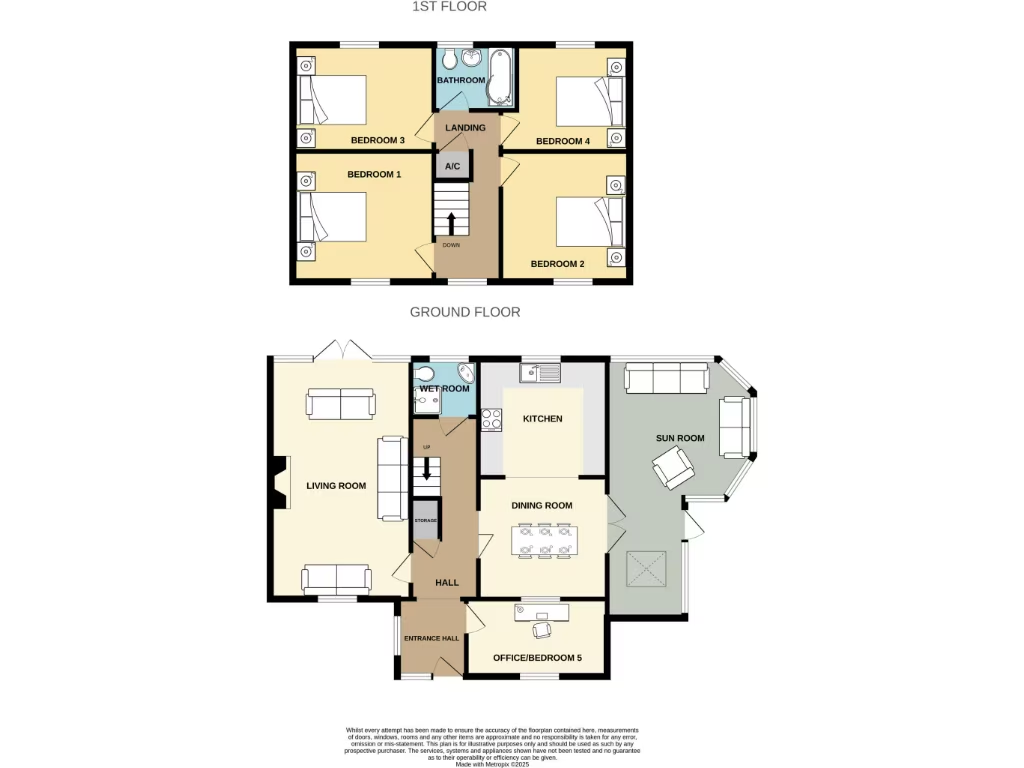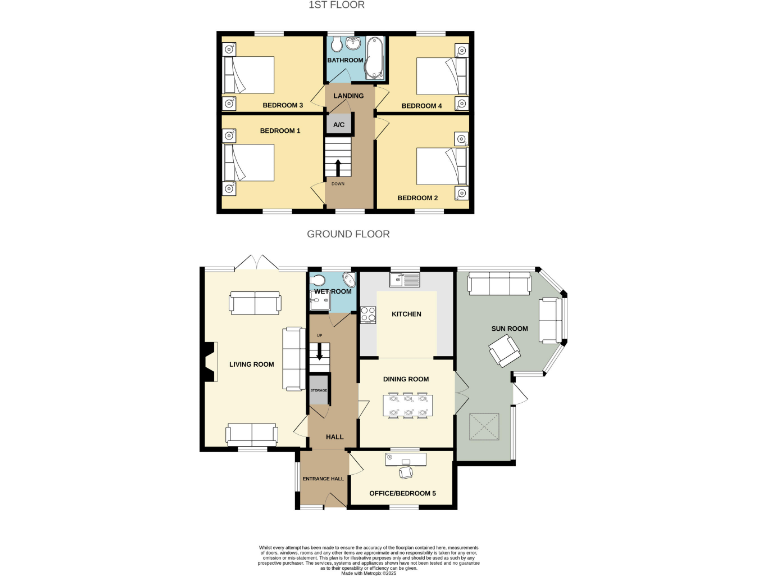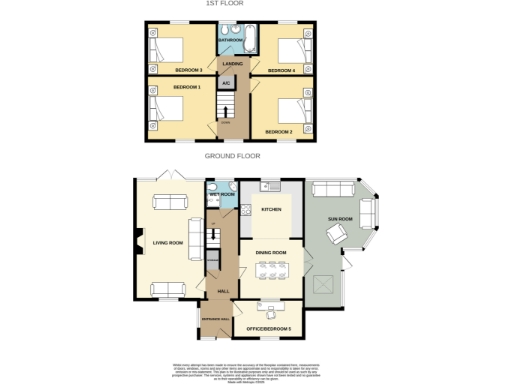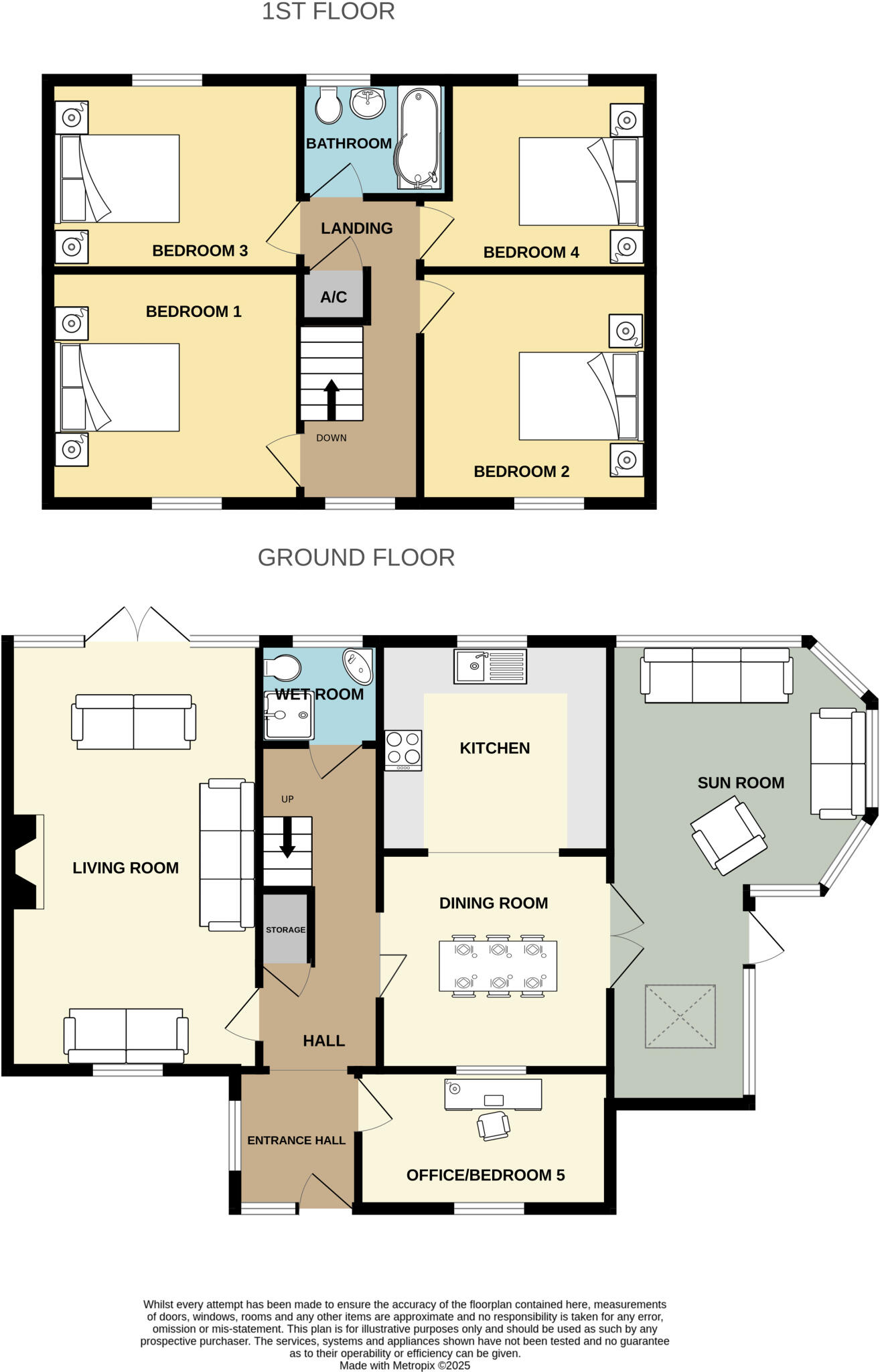Summary - 2 GREENWAY COTTAGES HAMBRIDGE LANGPORT TA10 0AP
4 bed 2 bath Detached
Extended detached house with double garage and generous garden for family living.
- Extended detached house with versatile 4/5 bedroom layout
- Ground-floor bedroom/office and wet room for multigenerational use
- Double garage plus wide paved driveway, extra off-road parking
- Larger-than-average landscaped garden with vegetable plot and summer house
- Sun room and living room with French doors to the garden
- Oil central heating; consider fuel costs and future boiler replacement
- Average broadband and mobile signal for rural location
- Council tax band above average
Set at the end of a quiet cul-de-sac in Hambridge, this extended detached home offers flexible family living across two floors. The ground floor includes a bedroom/office and wet room making it suitable for multigenerational use or a home-working setup, while four double bedrooms upstairs provide comfortable family sleeping space. A sun room and living room with French doors create a bright, garden-facing social zone.
Practical benefits include a double garage, generous paved driveway and additional parking, plus a well-landscaped, larger-than-average rear garden with vegetable plot and summer house. The property is freehold and sits in a low-crime village with good local primary schools and countryside outlooks.
Note the property is heated by an oil-fired boiler and has double glazing of unknown installation date; buyers should factor ongoing running costs and potential future glazing or heating updates into plans. Broadband and mobile signals are average for the area, and council tax is above average. Overall, the house offers versatile space and strong kerb appeal, with scope to modernise to individual taste.
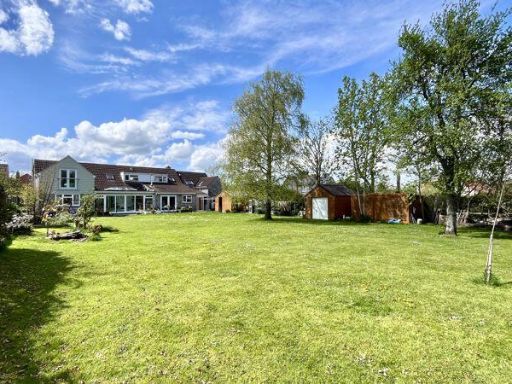 5 bedroom bungalow for sale in Ruskway Lane, Westport, Nr Langport, Somerset TA10 — £775,000 • 5 bed • 4 bath • 3855 ft²
5 bedroom bungalow for sale in Ruskway Lane, Westport, Nr Langport, Somerset TA10 — £775,000 • 5 bed • 4 bath • 3855 ft²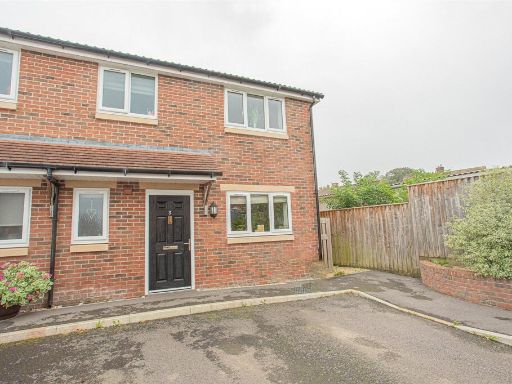 3 bedroom semi-detached house for sale in Alford Court, Hambridge, Langport, TA10 — £320,000 • 3 bed • 1 bath • 1023 ft²
3 bedroom semi-detached house for sale in Alford Court, Hambridge, Langport, TA10 — £320,000 • 3 bed • 1 bath • 1023 ft²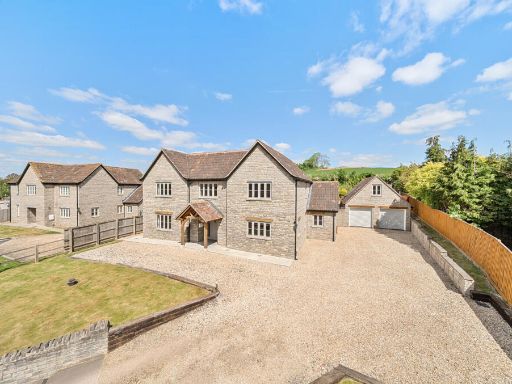 5 bedroom detached house for sale in Littleton, Compton Dundon, TA11 — £950,000 • 5 bed • 3 bath • 2974 ft²
5 bedroom detached house for sale in Littleton, Compton Dundon, TA11 — £950,000 • 5 bed • 3 bath • 2974 ft²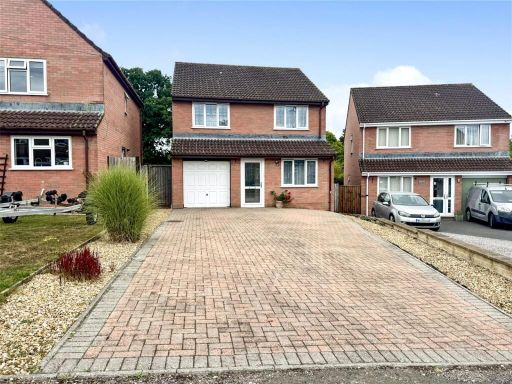 4 bedroom detached house for sale in Axeford Meadows, Chard Junction, Chard, Somerset, TA20 — £350,000 • 4 bed • 2 bath • 1527 ft²
4 bedroom detached house for sale in Axeford Meadows, Chard Junction, Chard, Somerset, TA20 — £350,000 • 4 bed • 2 bath • 1527 ft²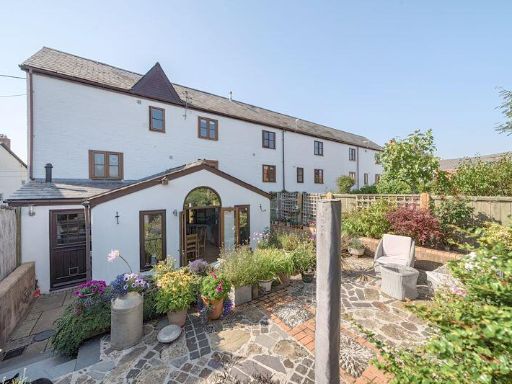 4 bedroom end of terrace house for sale in 3 The Old Maltings, Ham, TA21 — £470,000 • 4 bed • 2 bath • 1510 ft²
4 bedroom end of terrace house for sale in 3 The Old Maltings, Ham, TA21 — £470,000 • 4 bed • 2 bath • 1510 ft²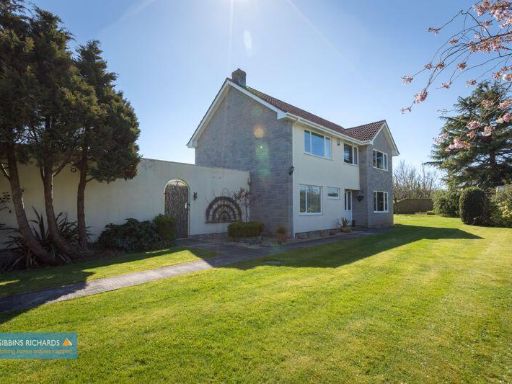 4 bedroom detached house for sale in East Lyng, Taunton, TA3 — £597,500 • 4 bed • 2 bath • 1953 ft²
4 bedroom detached house for sale in East Lyng, Taunton, TA3 — £597,500 • 4 bed • 2 bath • 1953 ft²