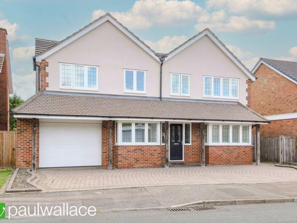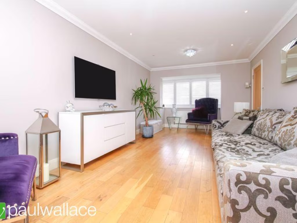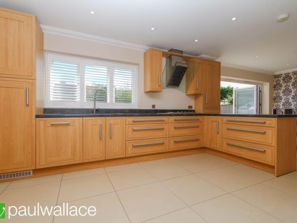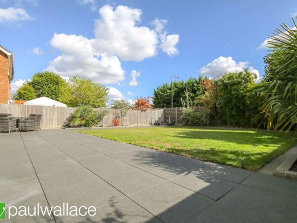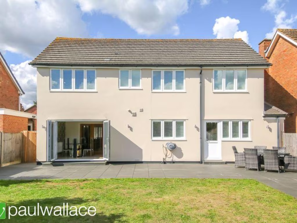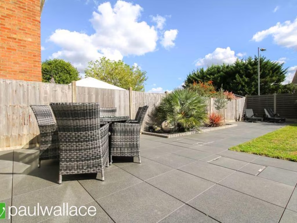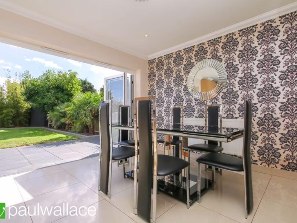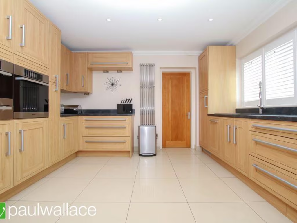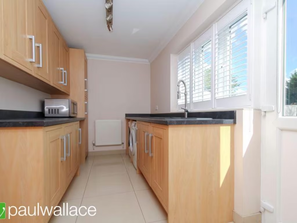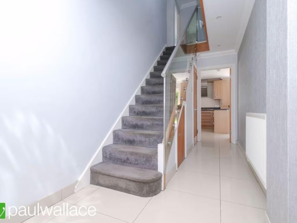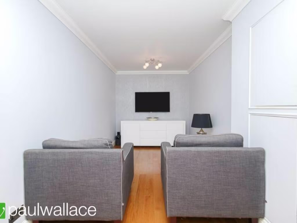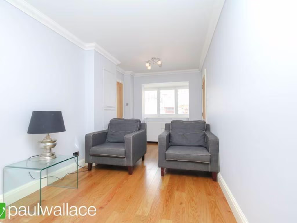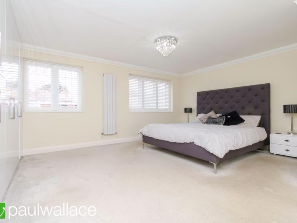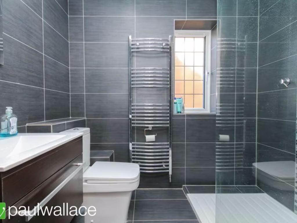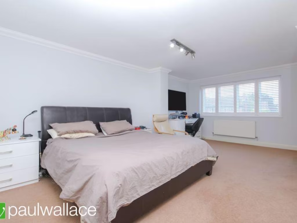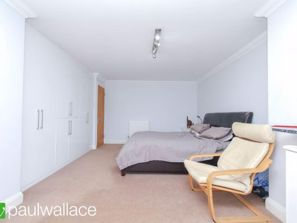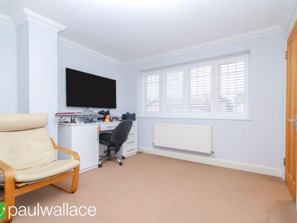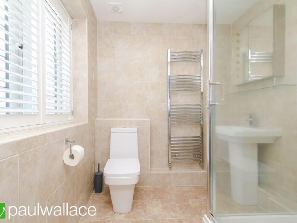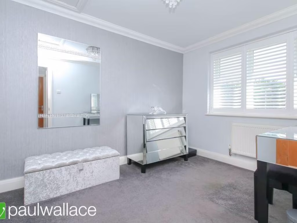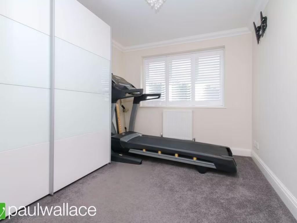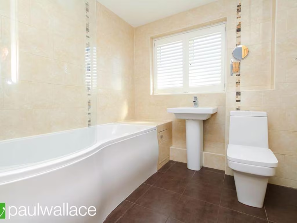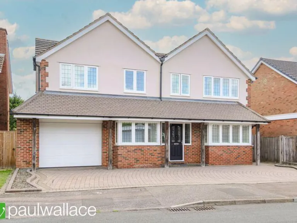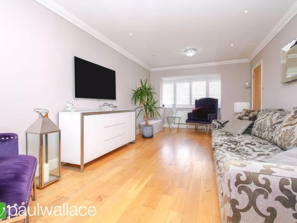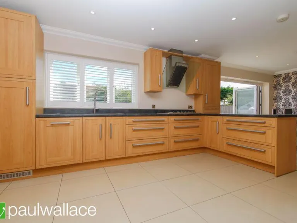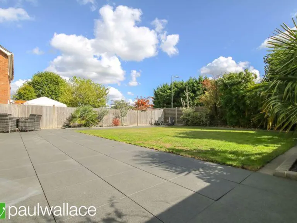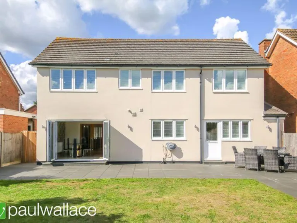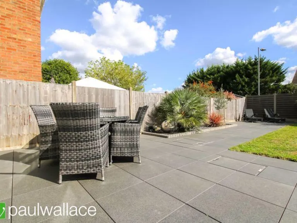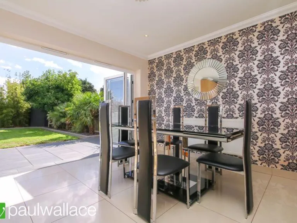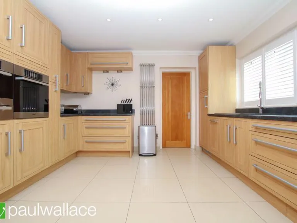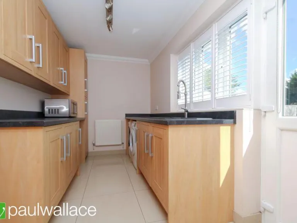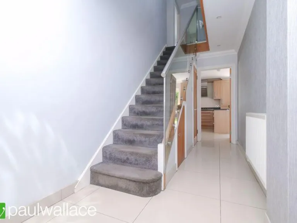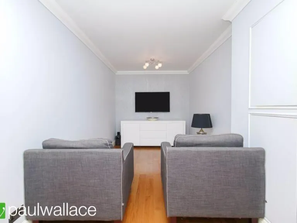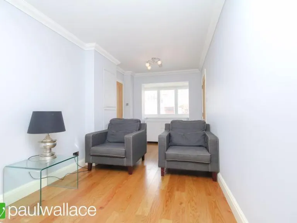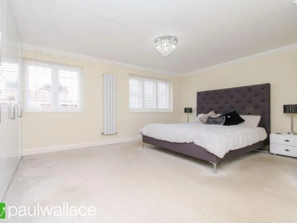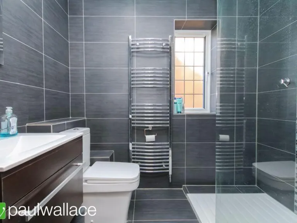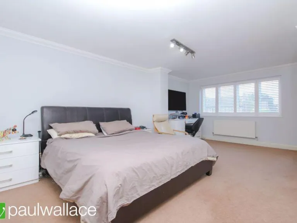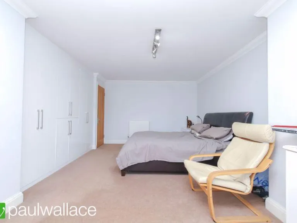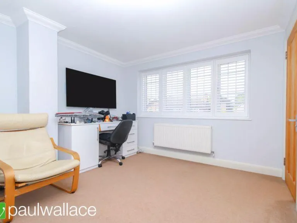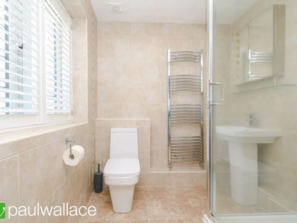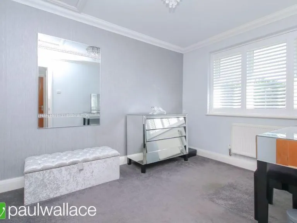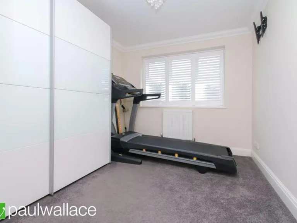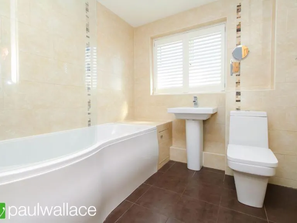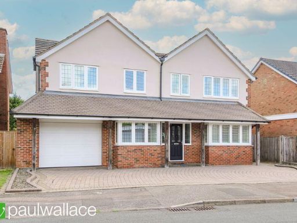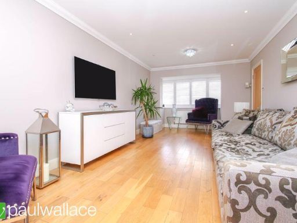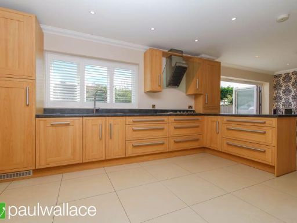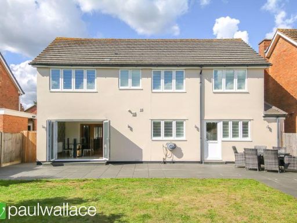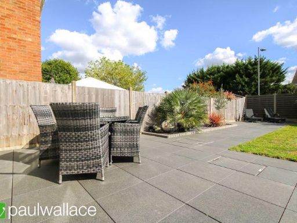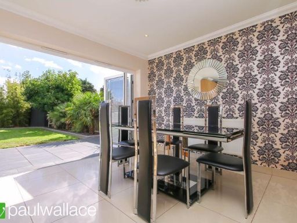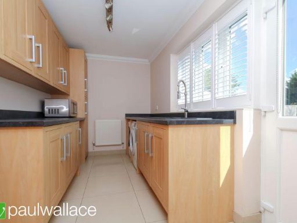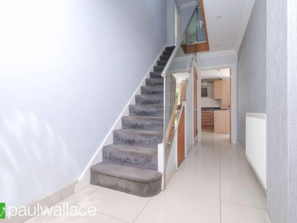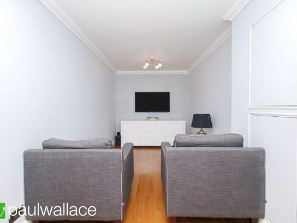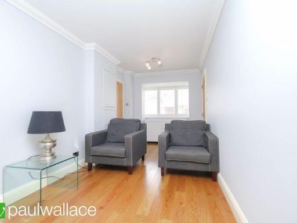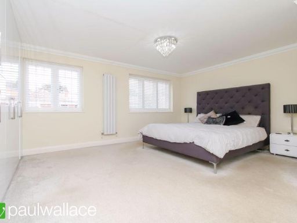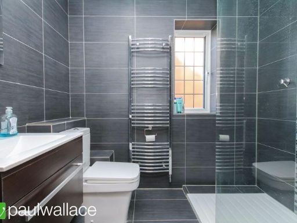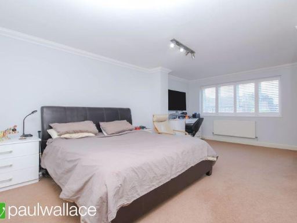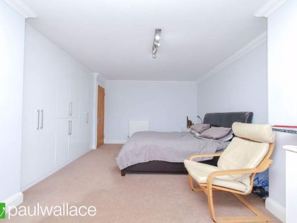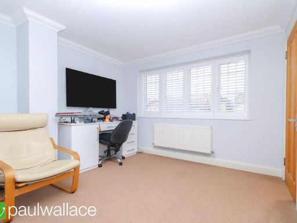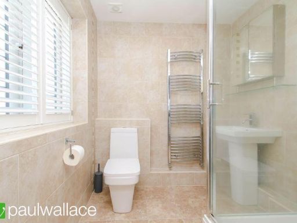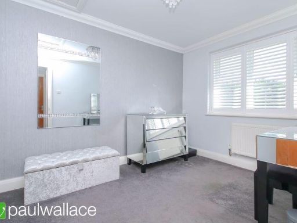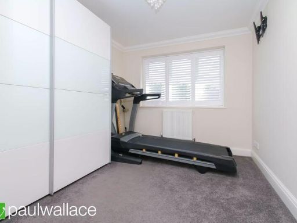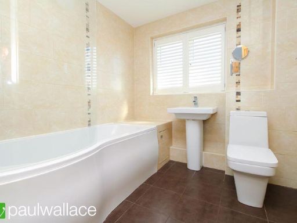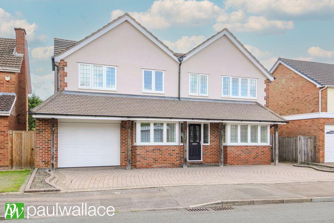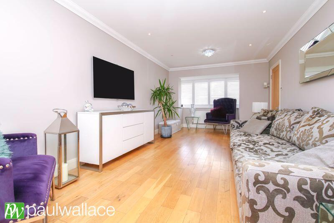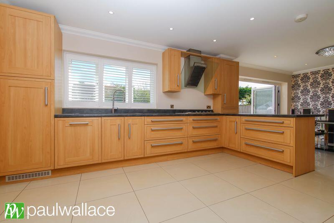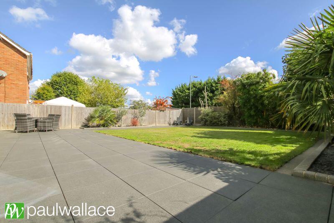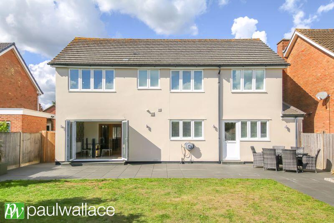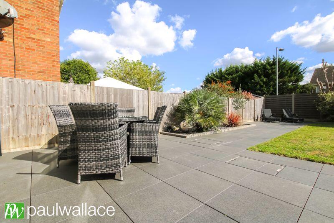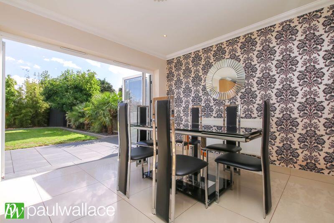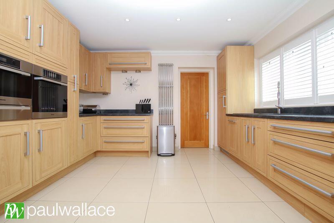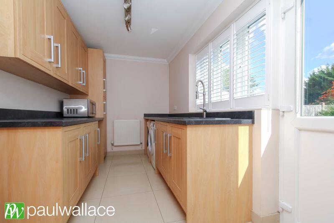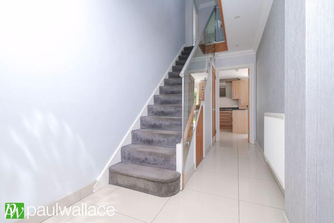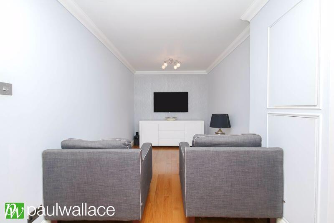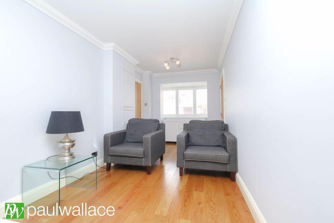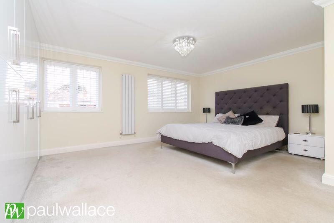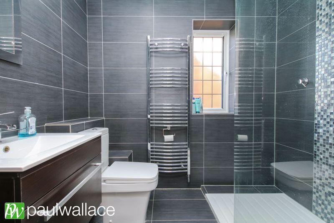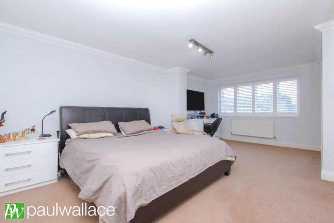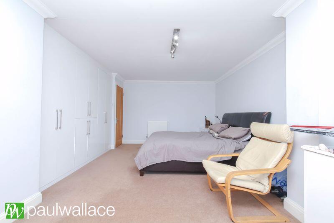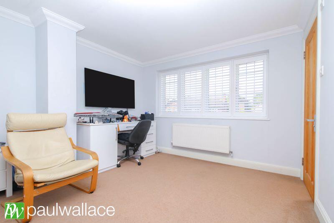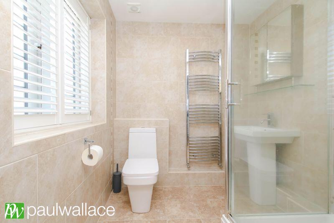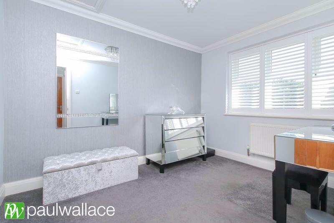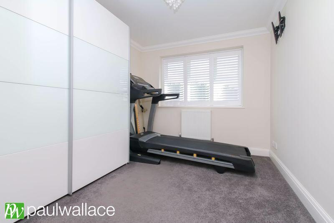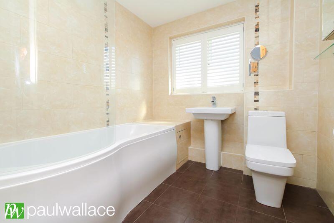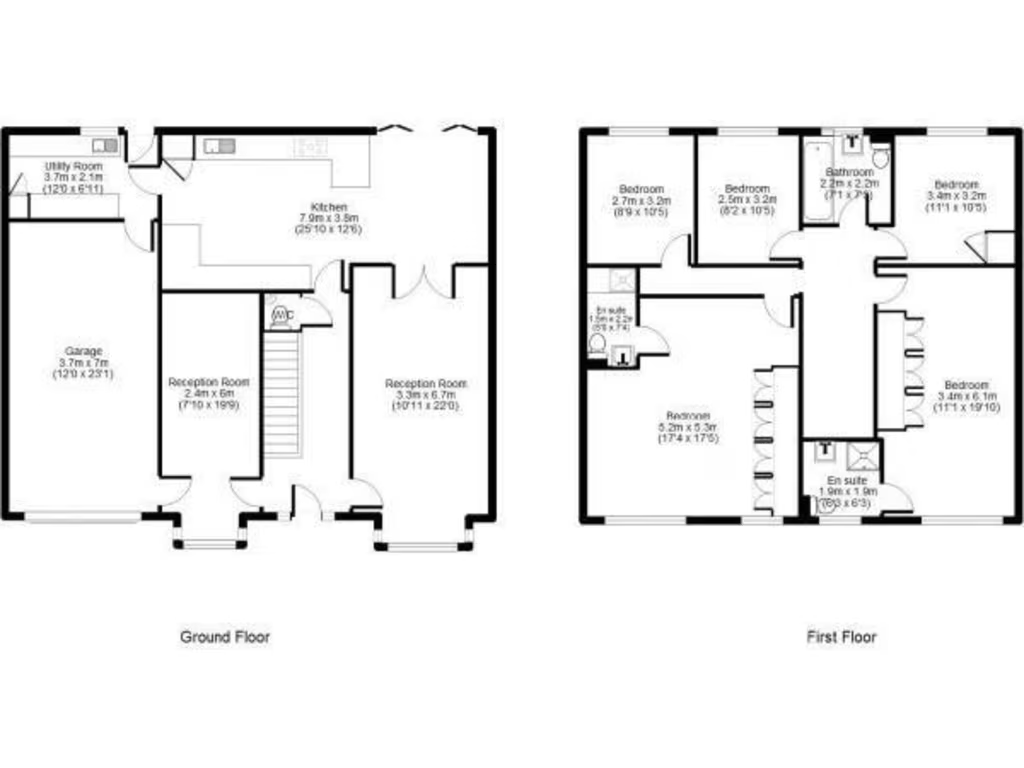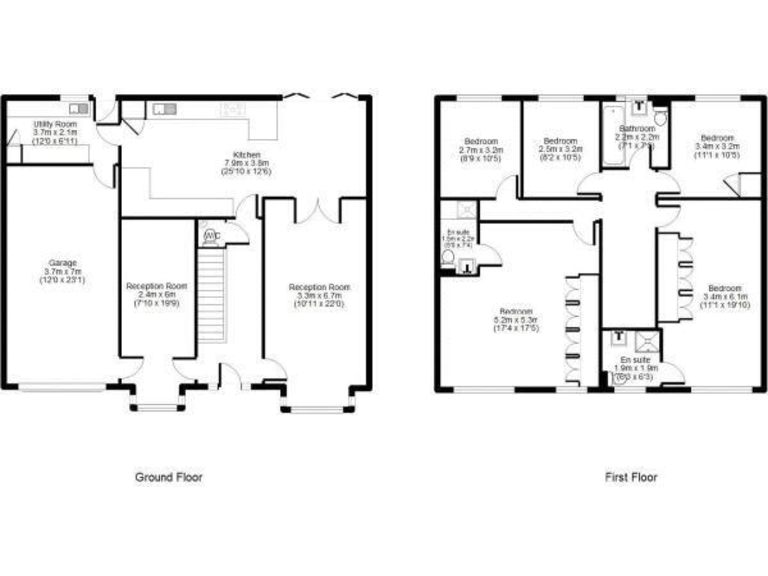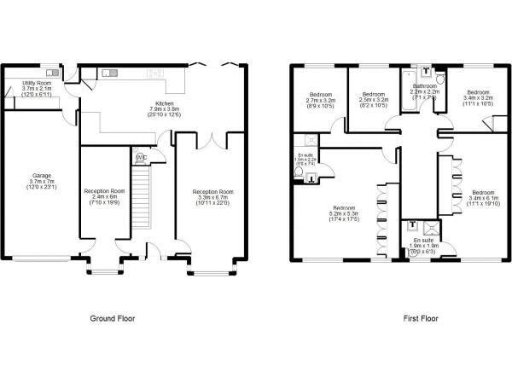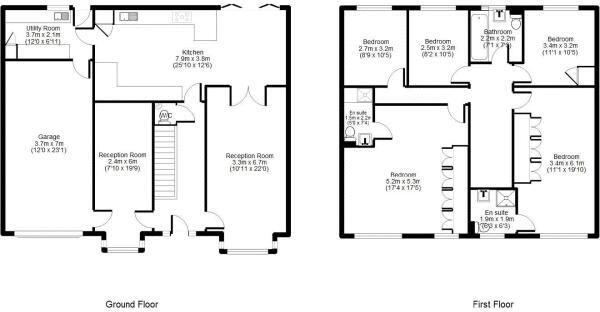Summary - 58 WOODSTOCK ROAD BROXBOURNE EN10 7NS
5 bed 3 bath Detached
Chain-free five-bedroom home with commuter links, excellent schools and loft/garage extension potential..
- Chain-free five-bedroom detached family home
- Approximately 1,950 sq ft of flexible accommodation
- 25' kitchen/diner with Miele appliances and bi-fold doors
- Bedroom 1 and 2 both include en-suites and wardrobes
- Integral garage with conversion potential (STPP)
- West-facing landscaped garden with sun terrace
- Potential to extend and loft-convert (STPP)
- Council tax is quite expensive; permissions and costs likely
A substantial, chain-free five-bedroom detached family home on sought-after Woodstock Road, offering about 1,950 sq ft of well-planned accommodation. The ground floor benefits from a large 25' kitchen/dining room with Miele appliances and bi-fold doors to a west-facing sun terrace, a 22' sitting room and flexible additional reception space — ideal for family living and entertaining.
Bedrooms one and two both include fitted wardrobes and en-suite facilities, while three further double bedrooms and a family bathroom complete the first floor. An integral garage and generous driveway provide ample parking; the garage also offers conversion potential if more internal space is required (subject to permissions). There is scope to extend further and convert the loft (STPP), allowing buyers to add value and tailor the house to changing needs.
Practical benefits include a separate utility room, low-maintenance landscaped rear garden with external lighting, fast broadband and excellent mobile signal, and convenient transport links — Broxbourne station is about a mile away with approximately 25-minute services to London Liverpool Street. The property sits within the catchment of well-regarded state and independent schools, making it a strong choice for families.
Buyers should note material considerations: the home is offered as average overall size for the area (circa 1,950 sq ft) and further structural changes (garage conversion, loft extension) require planning permission and associated costs. Council tax is described as quite expensive. These factors should be weighed alongside the clear commuter and schooling advantages this home offers.
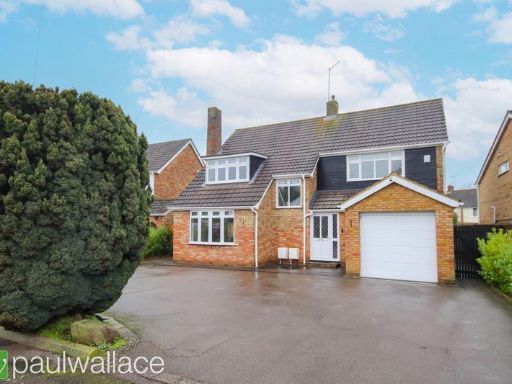 4 bedroom detached house for sale in Woodstock Road, Broxbourne, EN10 — £965,000 • 4 bed • 2 bath • 1864 ft²
4 bedroom detached house for sale in Woodstock Road, Broxbourne, EN10 — £965,000 • 4 bed • 2 bath • 1864 ft²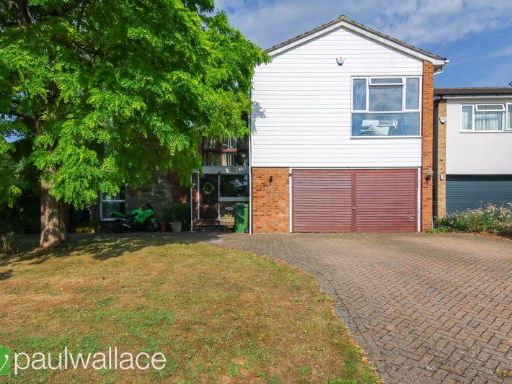 4 bedroom detached house for sale in Mandeville Close, Broxbourne, EN10 — £825,000 • 4 bed • 2 bath • 1960 ft²
4 bedroom detached house for sale in Mandeville Close, Broxbourne, EN10 — £825,000 • 4 bed • 2 bath • 1960 ft²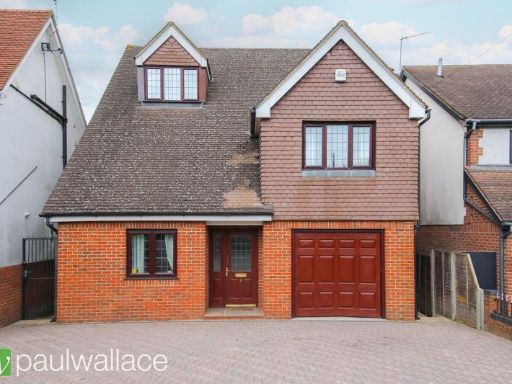 5 bedroom detached house for sale in Nazeing New Road, Broxbourne, EN10 — £850,000 • 5 bed • 3 bath • 2400 ft²
5 bedroom detached house for sale in Nazeing New Road, Broxbourne, EN10 — £850,000 • 5 bed • 3 bath • 2400 ft²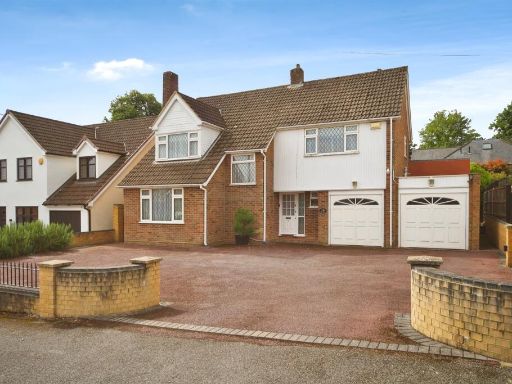 4 bedroom detached house for sale in Woodstock Road, Broxbourne, EN10 — £1,250,000 • 4 bed • 2 bath • 2206 ft²
4 bedroom detached house for sale in Woodstock Road, Broxbourne, EN10 — £1,250,000 • 4 bed • 2 bath • 2206 ft²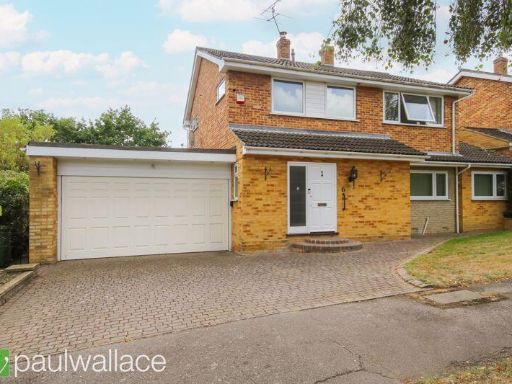 4 bedroom detached house for sale in Baas Hill Close, Broxbourne, EN10 — £950,000 • 4 bed • 2 bath • 1583 ft²
4 bedroom detached house for sale in Baas Hill Close, Broxbourne, EN10 — £950,000 • 4 bed • 2 bath • 1583 ft²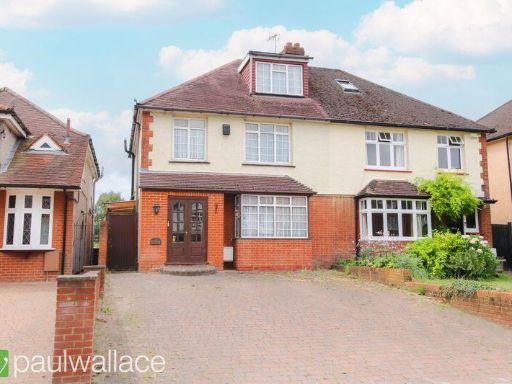 5 bedroom semi-detached house for sale in New Road, Broxbourne, EN10 — £775,000 • 5 bed • 1 bath • 1504 ft²
5 bedroom semi-detached house for sale in New Road, Broxbourne, EN10 — £775,000 • 5 bed • 1 bath • 1504 ft²