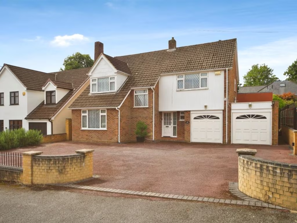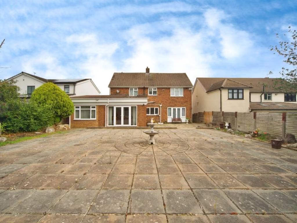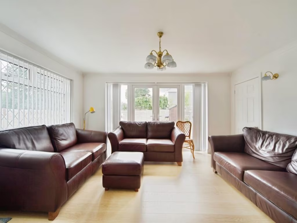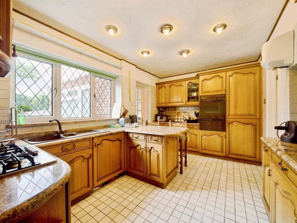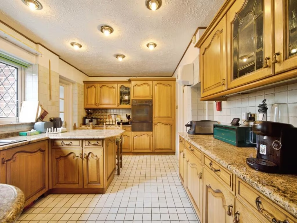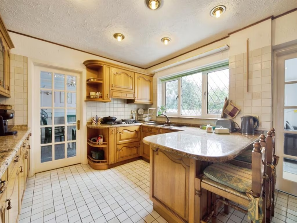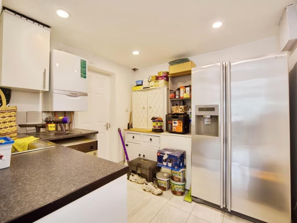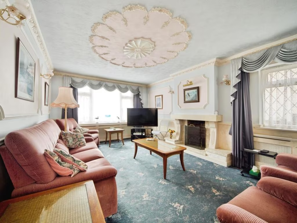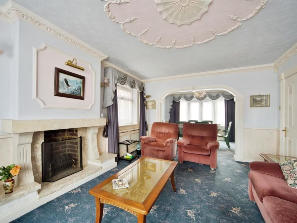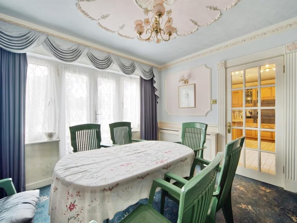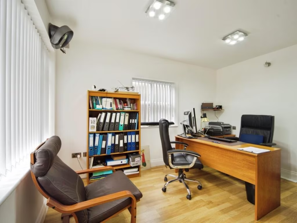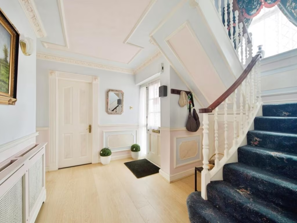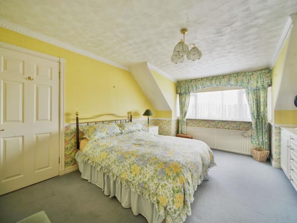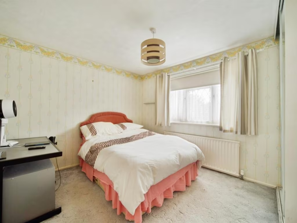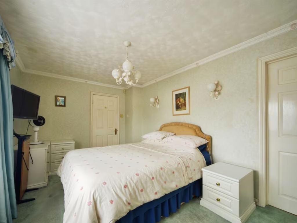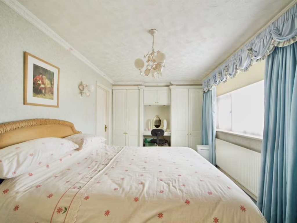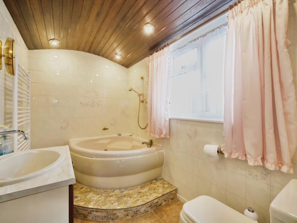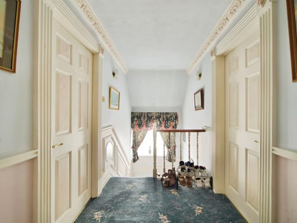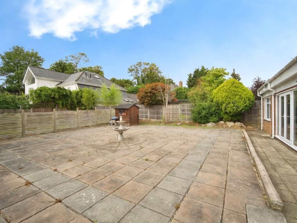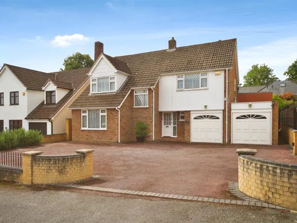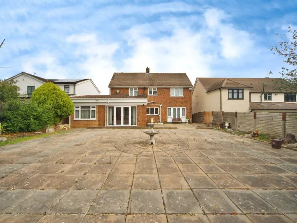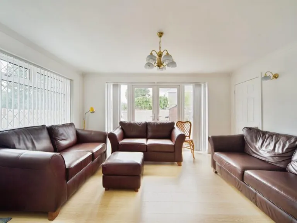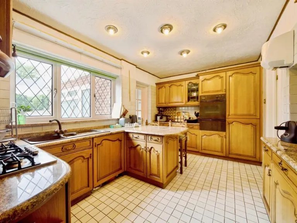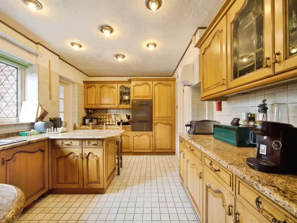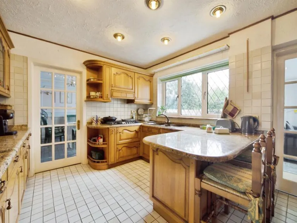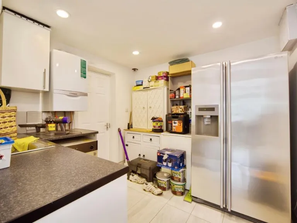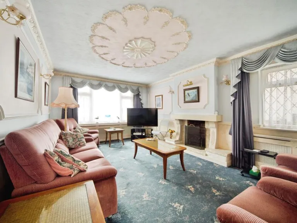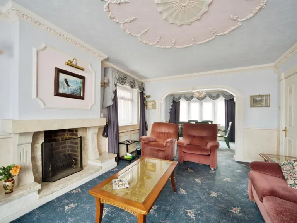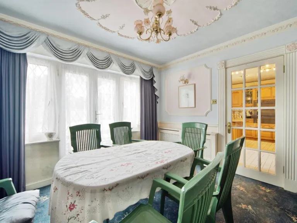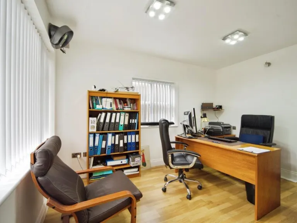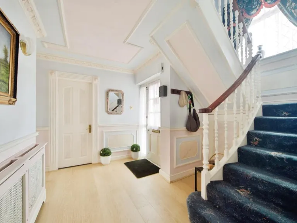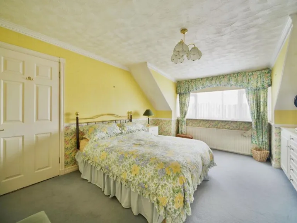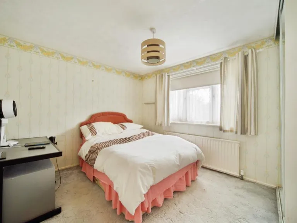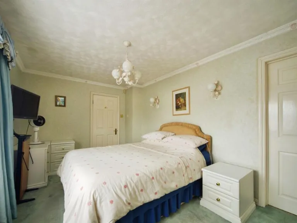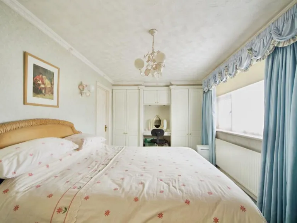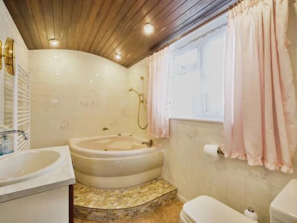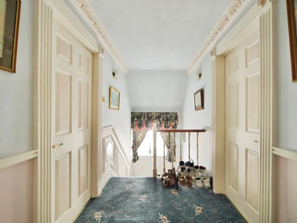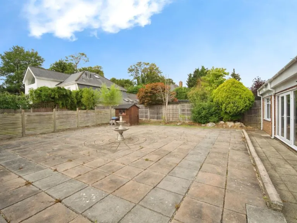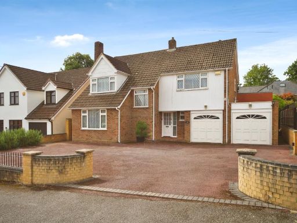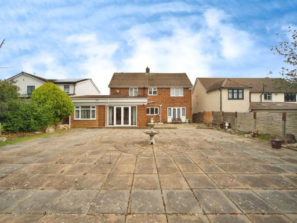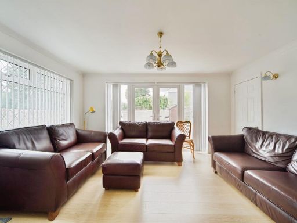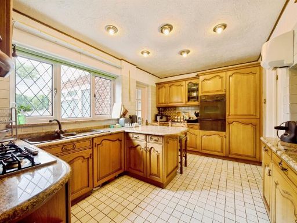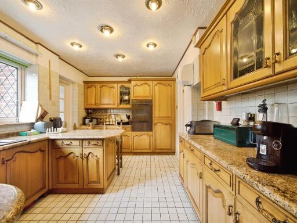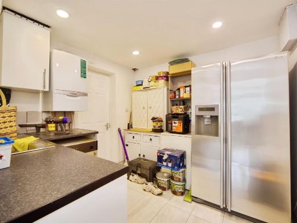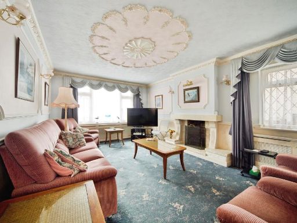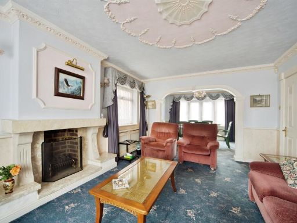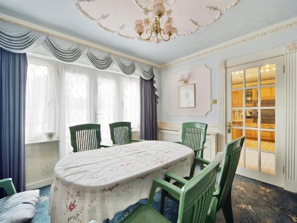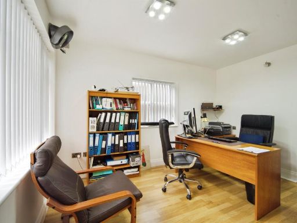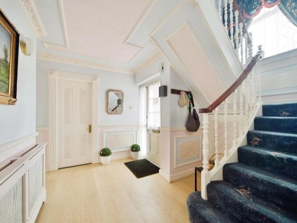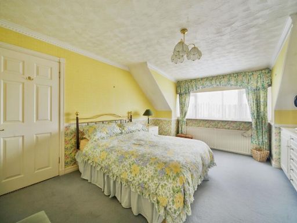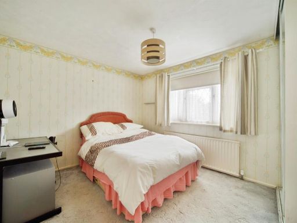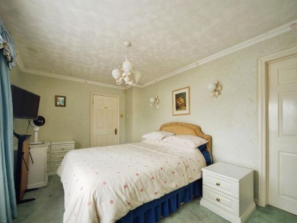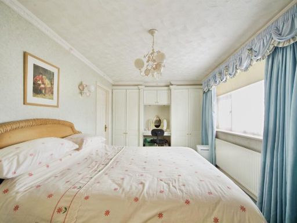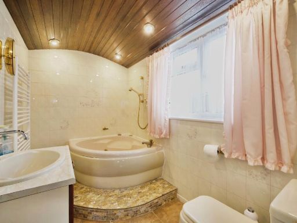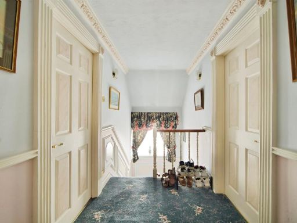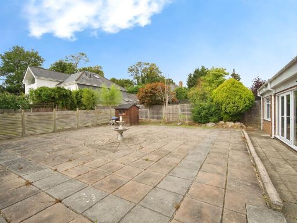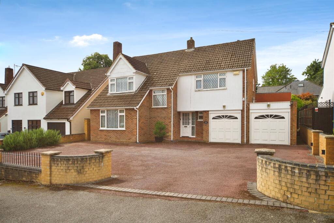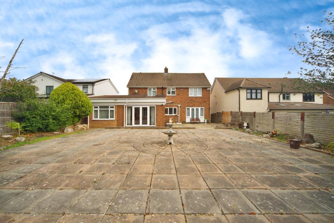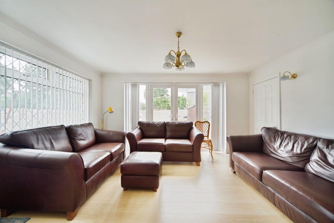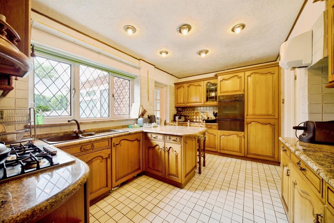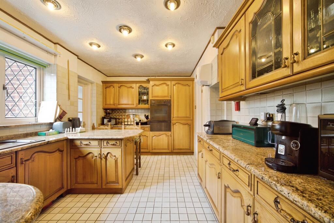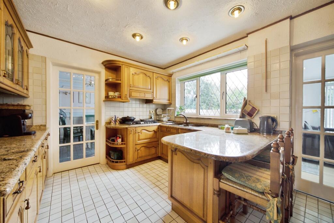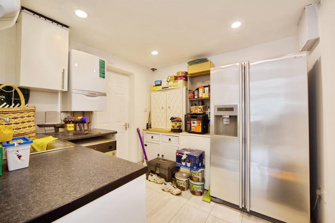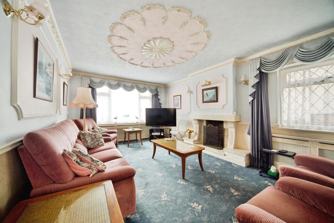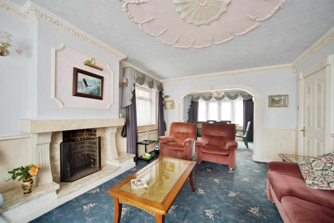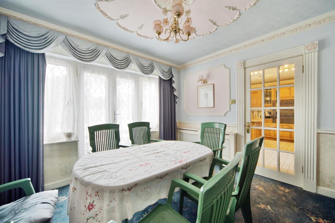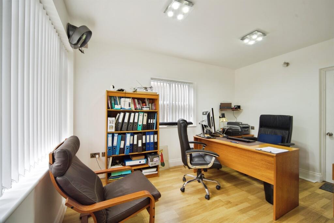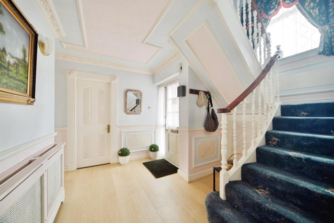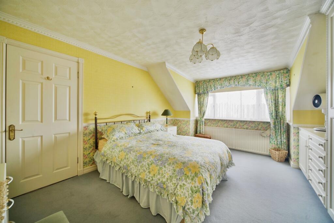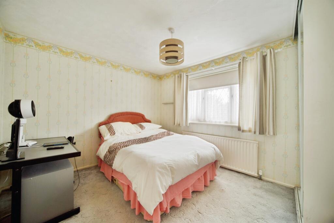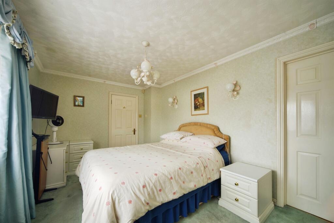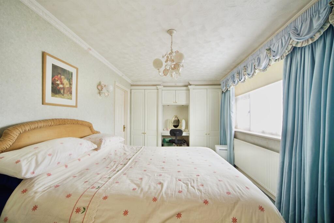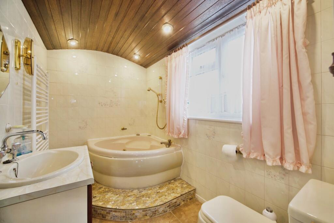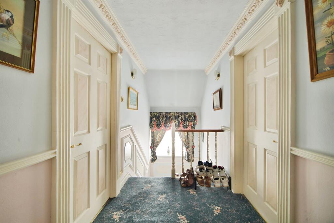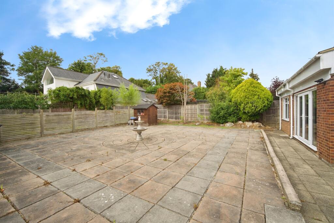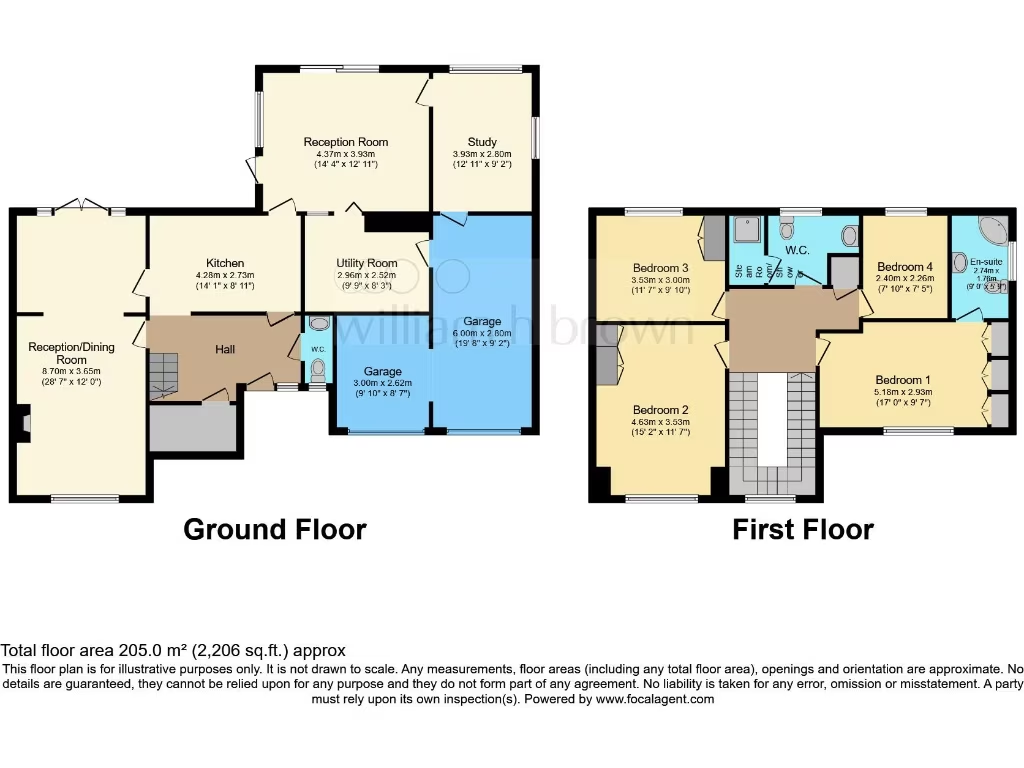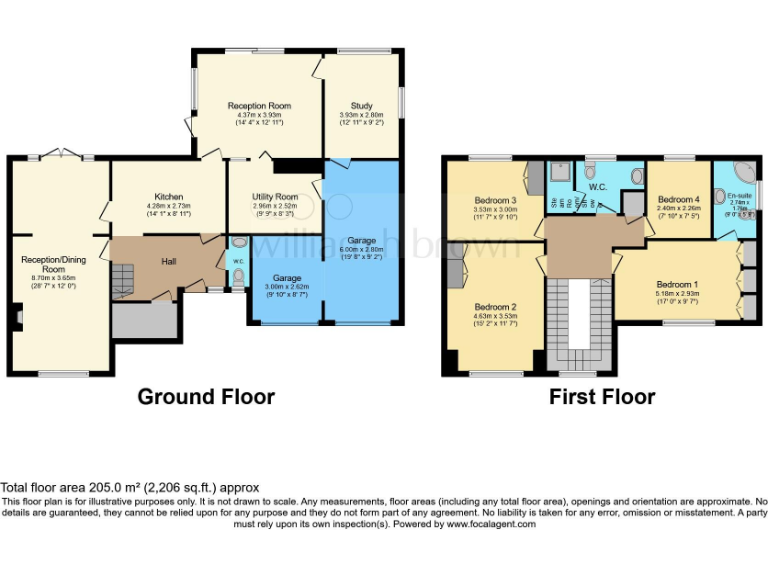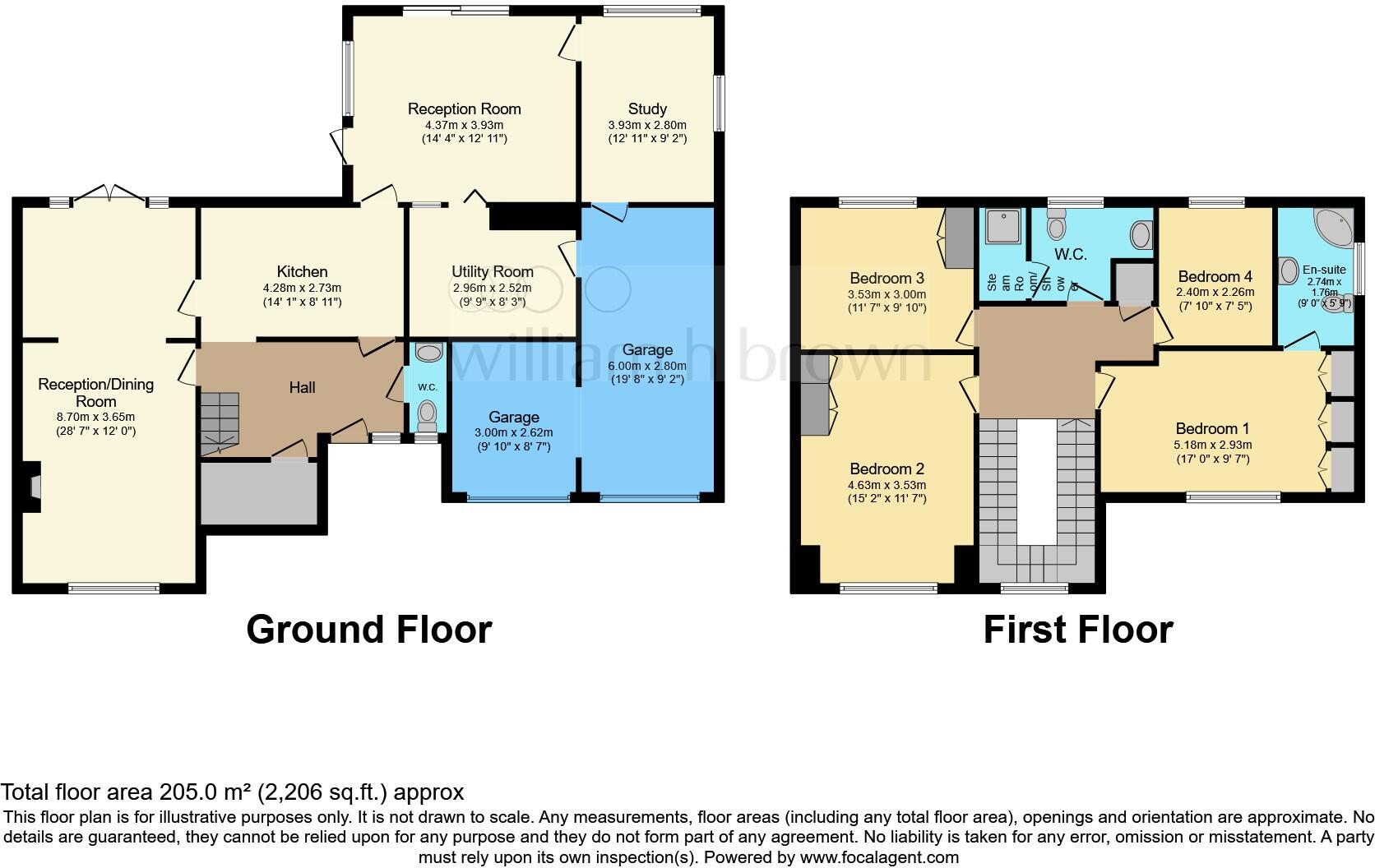Summary - 7, Woodstock Road EN10 7NZ
4 bed 2 bath Detached
Large four-bedroom detached home with garage, huge driveway and planning permission to extend..
- Detached four-bedroom family home on a large plot
- Double garage and huge driveway for multiple cars
- Four reception rooms plus study and utility room
- Planning permission granted to extend (available on request)
- Low-maintenance paved rear garden with side access
- Only two bathrooms for four bedrooms; may need more facilities
- Double glazing fitted before 2002 may need updating
- Council tax described as quite expensive
Set on a large plot in one of Broxbourne’s sought-after roads, this detached four-bedroom home is arranged over multiple reception rooms and offers genuine family flexibility. The property benefits from a double garage, a huge driveway with room for several cars and a low-maintenance paved rear garden — practical for busy households.
Planning permission to further extend has already been granted, offering scope to create more living space or enlarge bedroom accommodation. Internally the house provides a mix of living areas including a study, dining room, lounge and a third reception room plus a family kitchen and utility — useful for multi‑generational use or home working.
Notable positives include proximity to highly rated primary and secondary schools, fast broadband and excellent mobile signal, and very low local crime rates. The house was constructed mid-20th century and has double glazing installed before 2002 and gas central heating via boiler and radiators.
Practical points: the property has only two bathrooms for four bedrooms, and elements such as older double glazing and some fittings may require updating to modern standards. Council tax is described as quite expensive; purchasers should allow for ongoing running costs and are advised to commission their own surveys. Overall, this is a substantial family home with clear potential to extend and personalise.
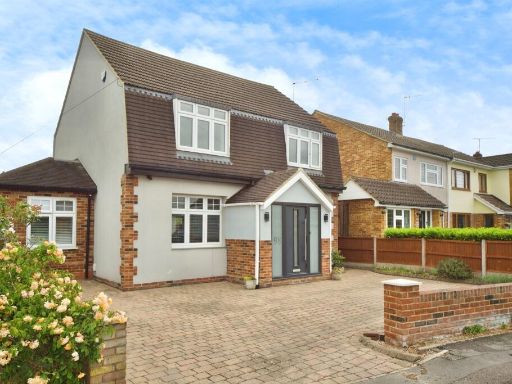 4 bedroom detached house for sale in Old Nazeing Road, Broxbourne, EN10 — £900,000 • 4 bed • 2 bath • 2034 ft²
4 bedroom detached house for sale in Old Nazeing Road, Broxbourne, EN10 — £900,000 • 4 bed • 2 bath • 2034 ft²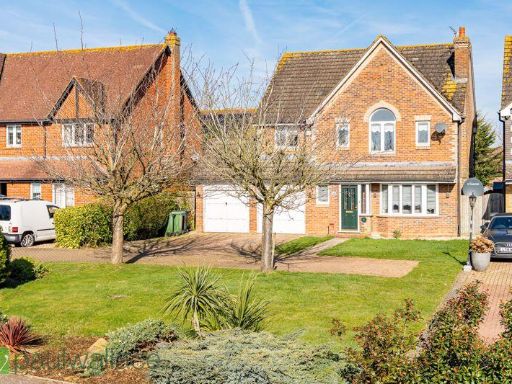 4 bedroom detached house for sale in Pulham Avenue, Broxbourne, EN10 — £847,500 • 4 bed • 2 bath • 2074 ft²
4 bedroom detached house for sale in Pulham Avenue, Broxbourne, EN10 — £847,500 • 4 bed • 2 bath • 2074 ft²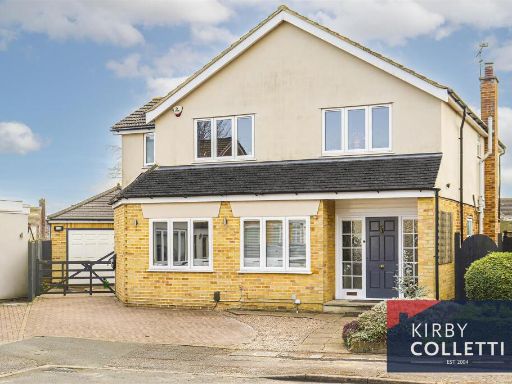 5 bedroom detached house for sale in Woodstock Road, Broxbourne, EN10 — £999,000 • 5 bed • 3 bath • 2215 ft²
5 bedroom detached house for sale in Woodstock Road, Broxbourne, EN10 — £999,000 • 5 bed • 3 bath • 2215 ft²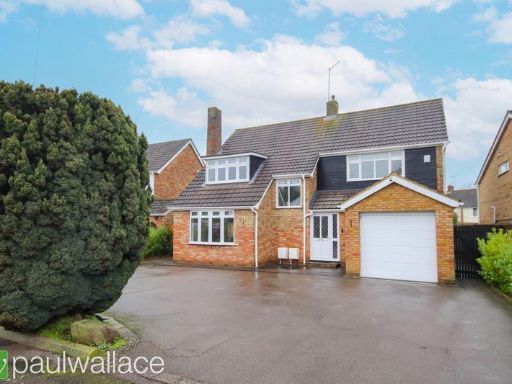 4 bedroom detached house for sale in Woodstock Road, Broxbourne, EN10 — £965,000 • 4 bed • 2 bath • 1864 ft²
4 bedroom detached house for sale in Woodstock Road, Broxbourne, EN10 — £965,000 • 4 bed • 2 bath • 1864 ft²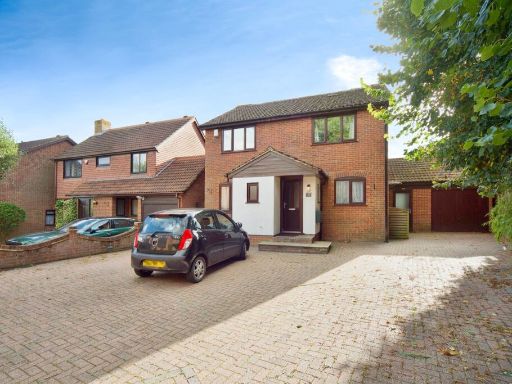 5 bedroom detached house for sale in Badgers Croft, Broxbourne, EN10 — £710,000 • 5 bed • 2 bath • 1890 ft²
5 bedroom detached house for sale in Badgers Croft, Broxbourne, EN10 — £710,000 • 5 bed • 2 bath • 1890 ft²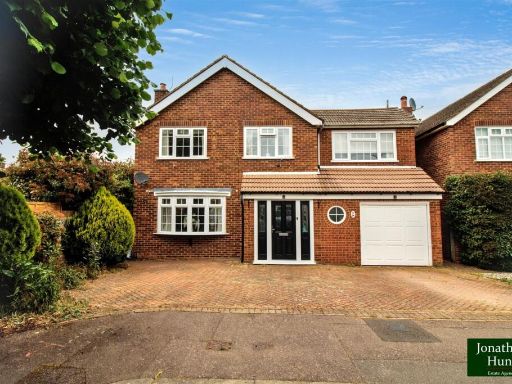 4 bedroom detached house for sale in Ashbourne Road, Broxbourne, EN10 — £950,000 • 4 bed • 3 bath • 1922 ft²
4 bedroom detached house for sale in Ashbourne Road, Broxbourne, EN10 — £950,000 • 4 bed • 3 bath • 1922 ft²