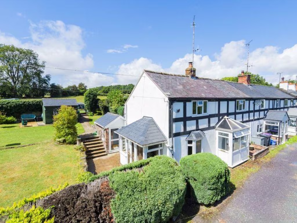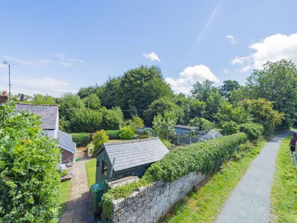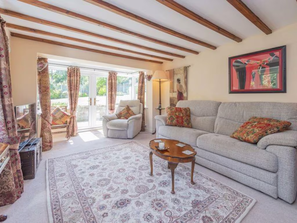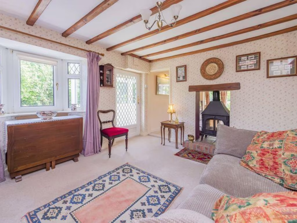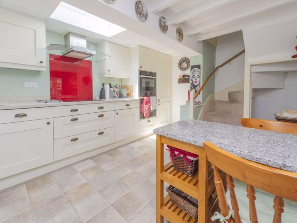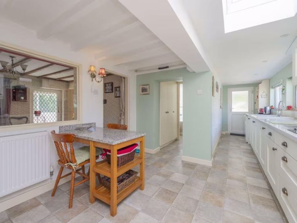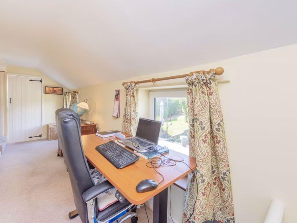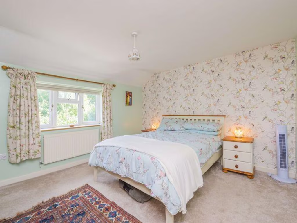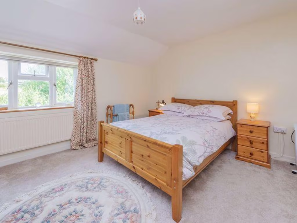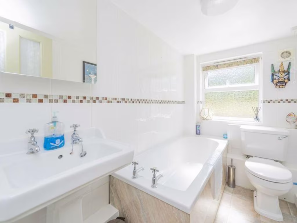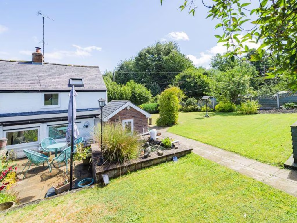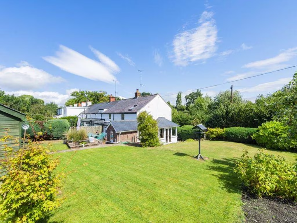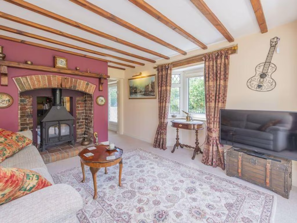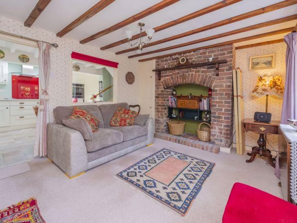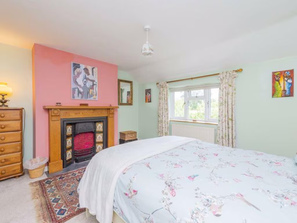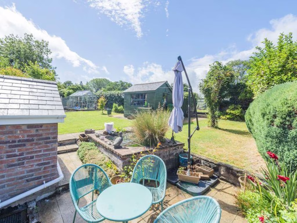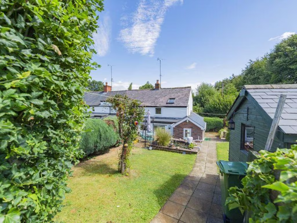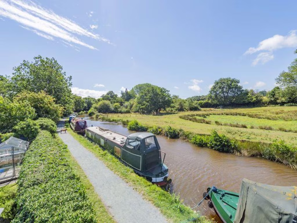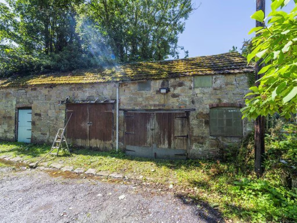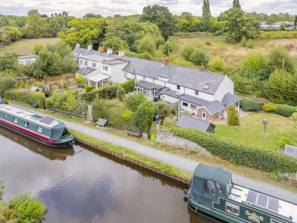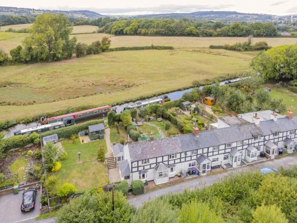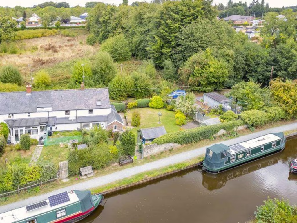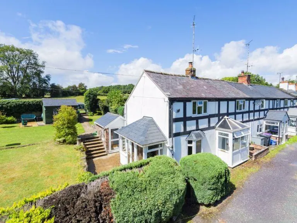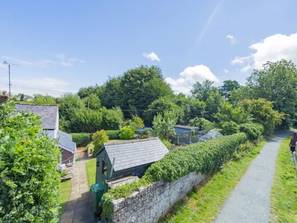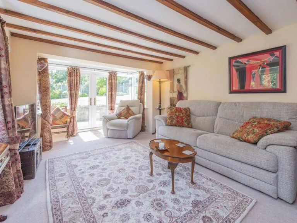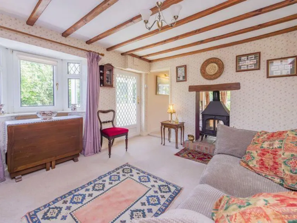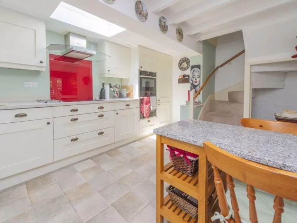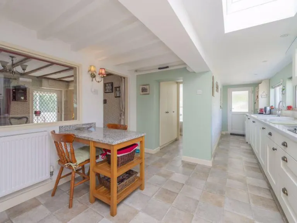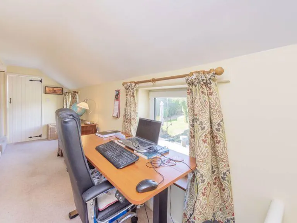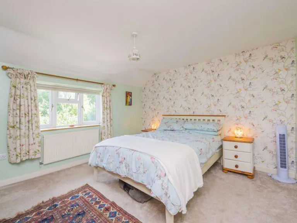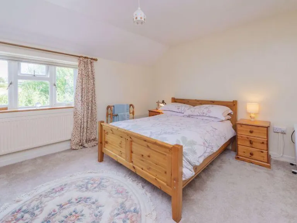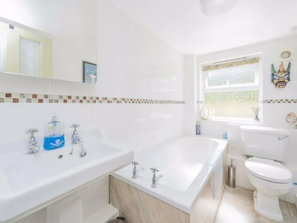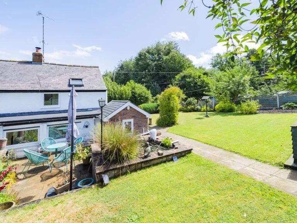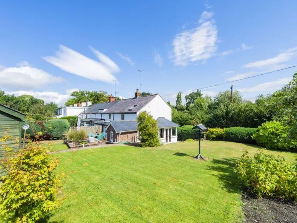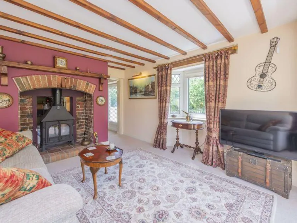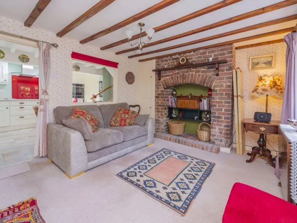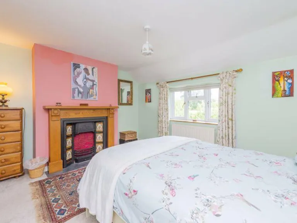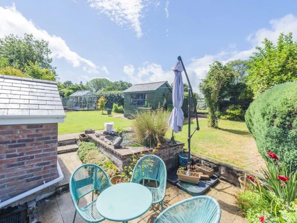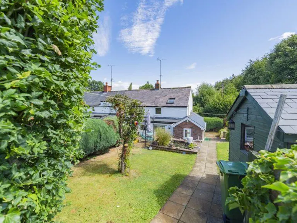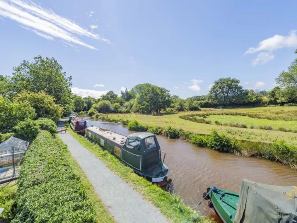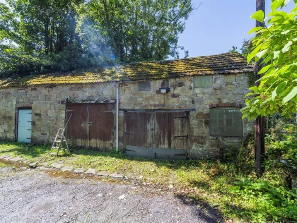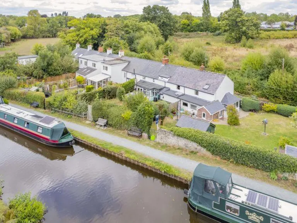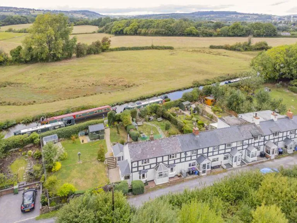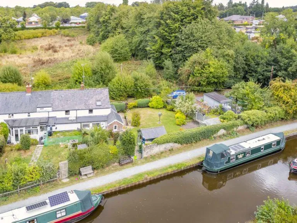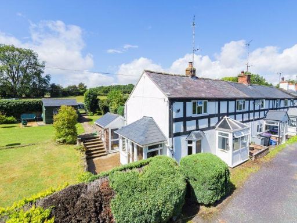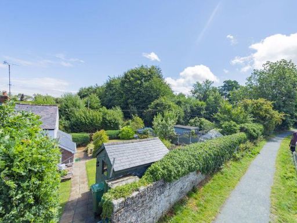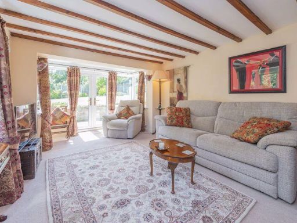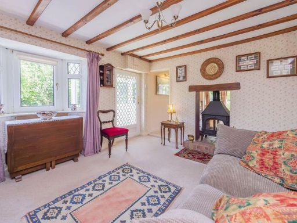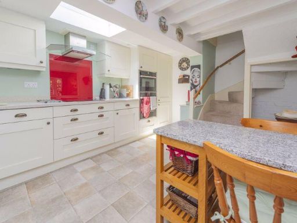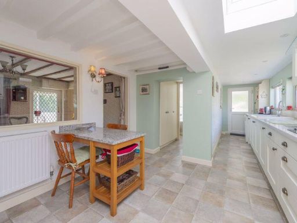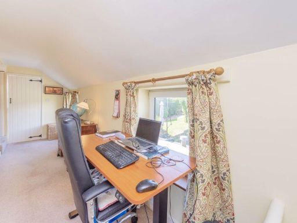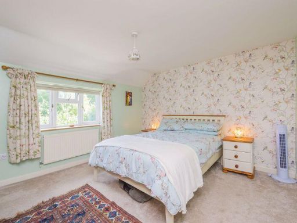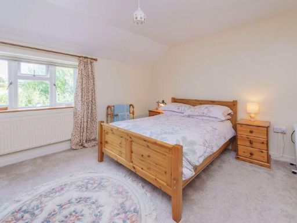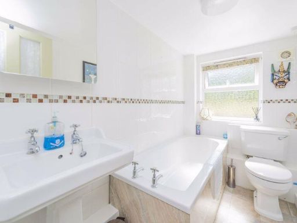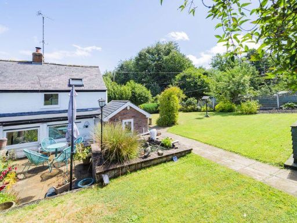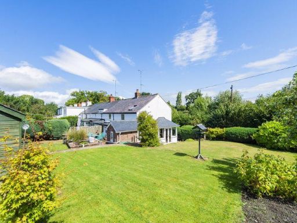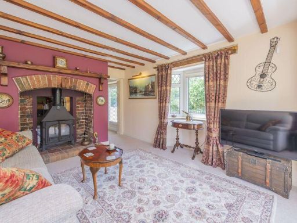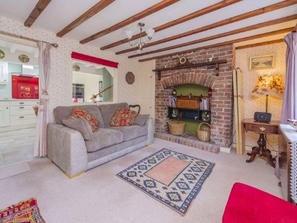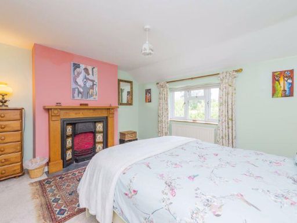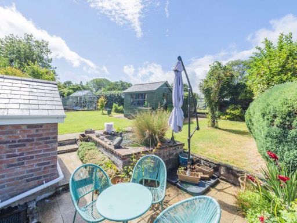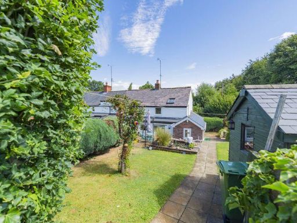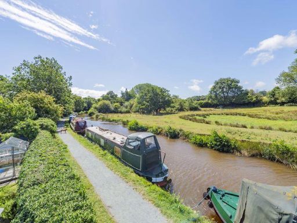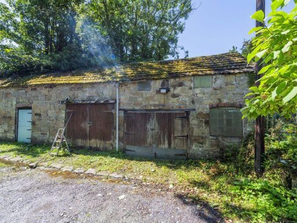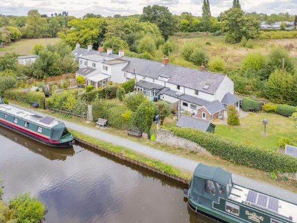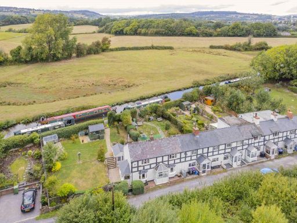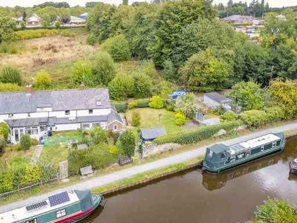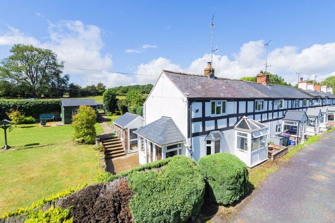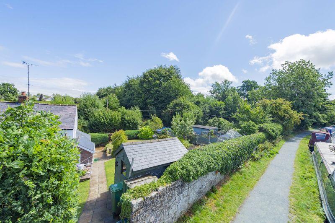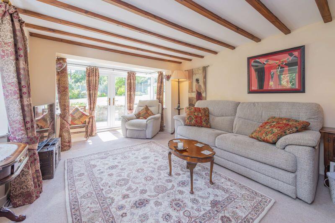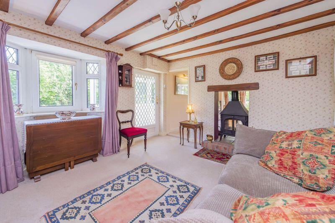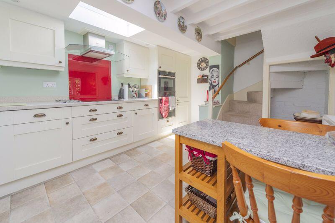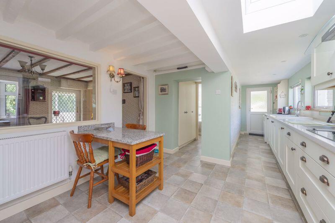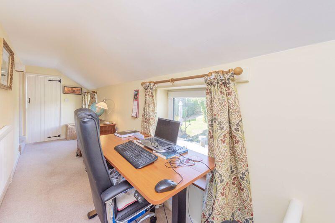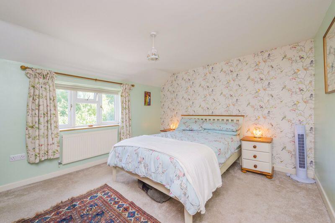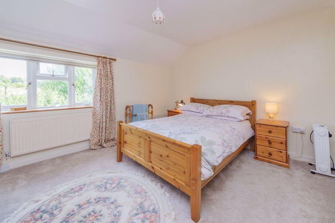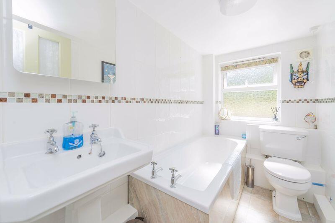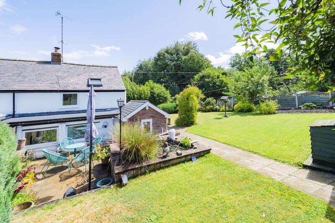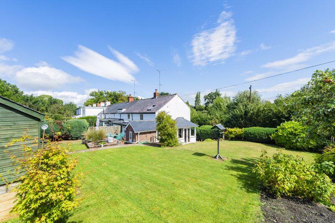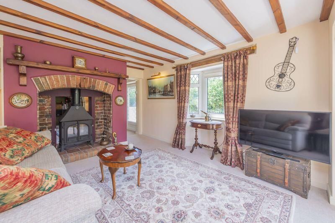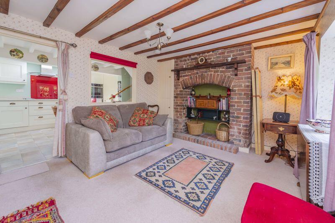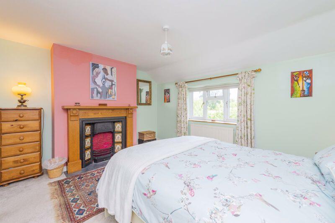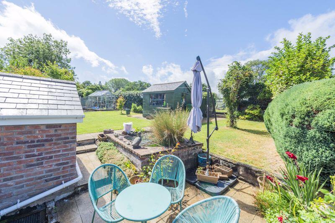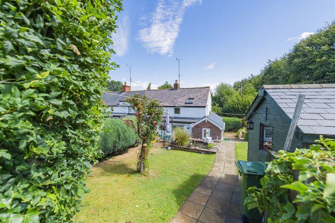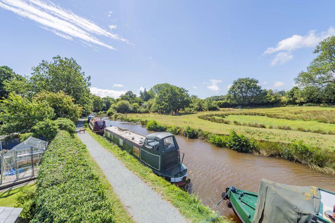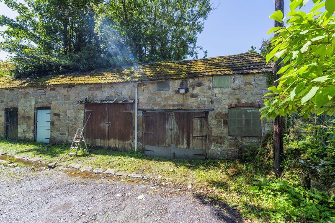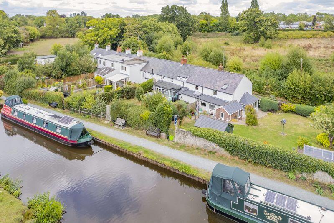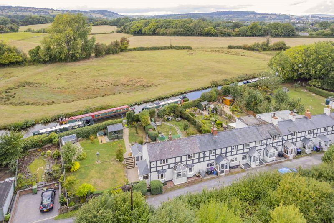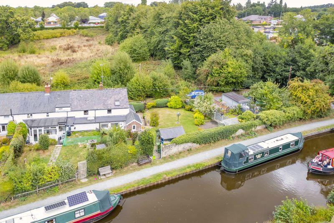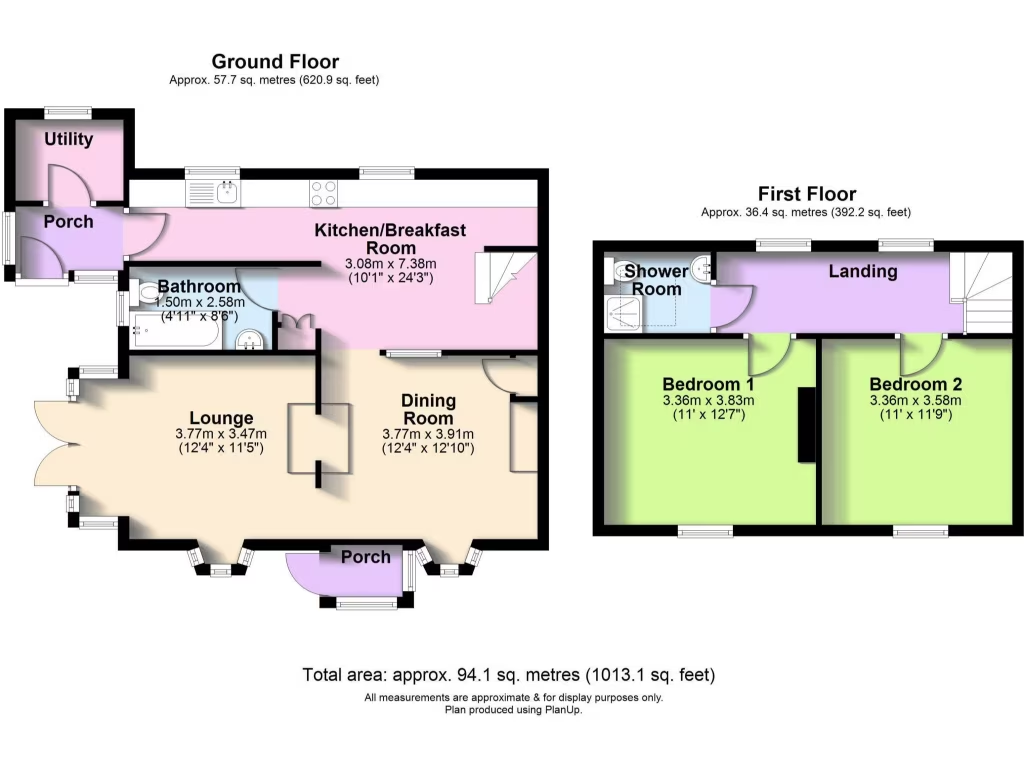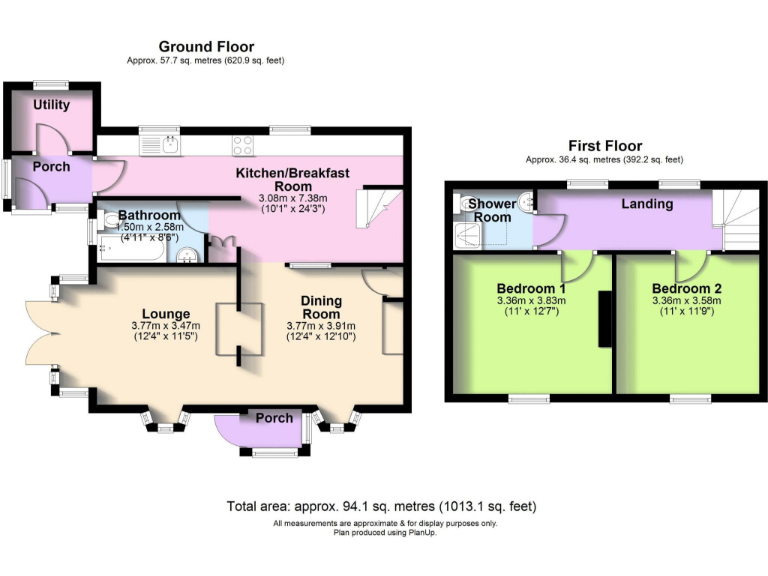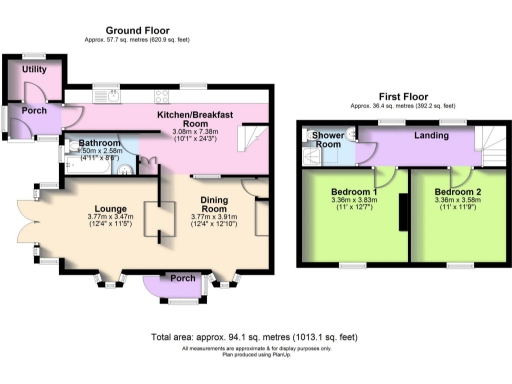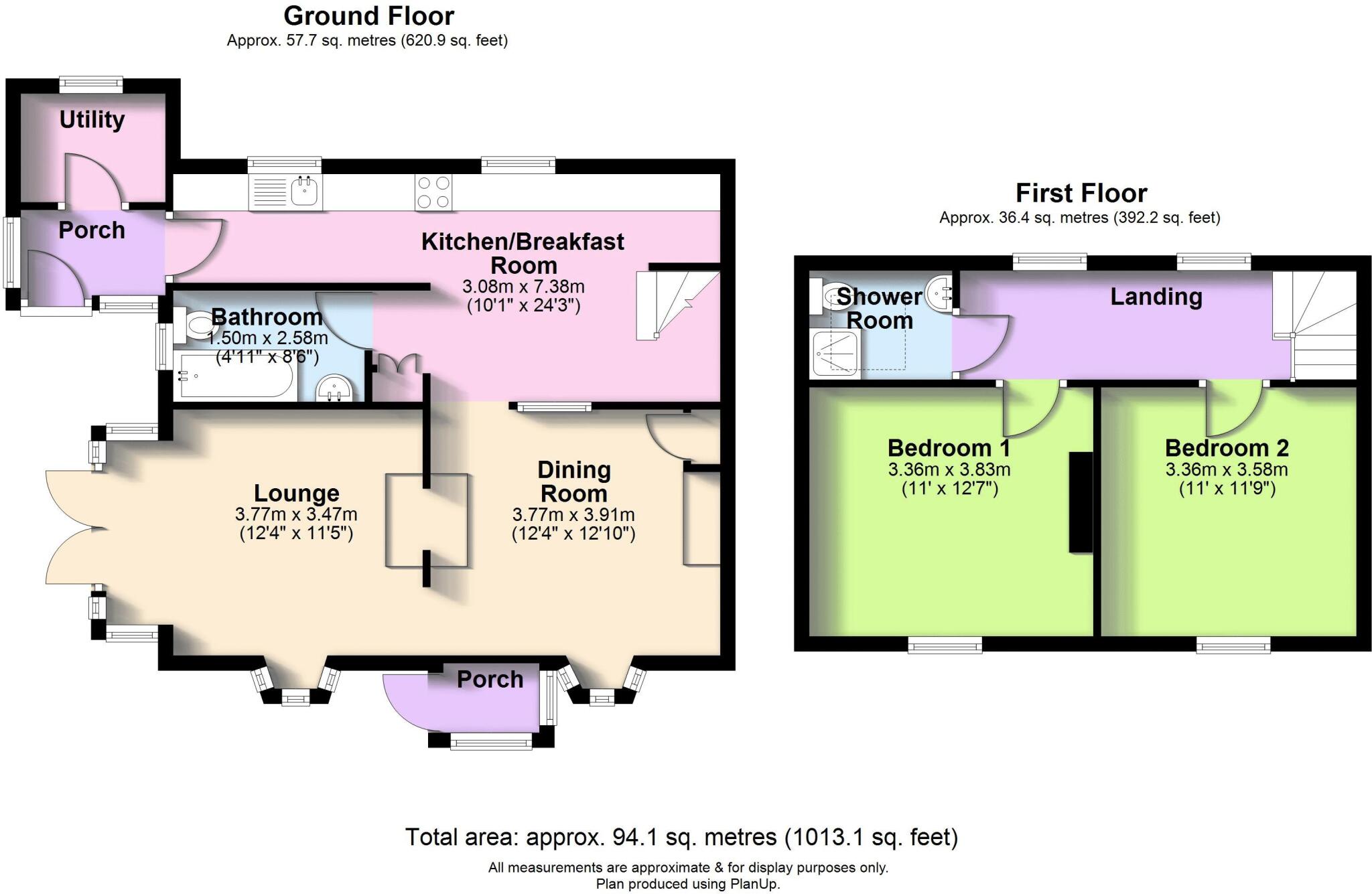Summary - 1 GLEDRID TERRACE CHIRK WREXHAM LL14 5DN
2 bed 2 bath End of Terrace
Charming two-bedroom canal-side cottage with large gardens and detached garage, ideal for countryside living..
Characterful Tudor-style end terrace with timbered facade
Canal-side location with tranquil rural and countryside views
Large private gardens with patio, lawn and mature borders
Two reception rooms, conservatory, two double bedrooms, two bathrooms
Dual-facing log burner between living and dining rooms
Detached garage a short walk away; off-street parking available
Oil-fired central heating; EPC Band D (59) — factor running costs
Freehold, no flood risk, low-crime hamlet setting
Set beside the Shropshire Union Canal, this characterful two-bedroom end-of-terrace offers generous gardens and a tranquil rural outlook. The property combines period charm — a timbered facade and dual-facing log burner — with practical living space including two reception rooms, a conservatory and two bathrooms.
The large, well-maintained plot provides extensive lawns, mature borders and a detached garage a short walk along the access lane. Off-street parking and the sizeable garden create scope for outdoor living, simple landscaping projects or a vegetable area. The property totals about 1,013 sq ft and sits in an affluent, low-crime hamlet with fast broadband and average mobile signal.
Practical considerations: heating is oil-fired central heating and the EPC is Band D (59). The garage is not immediately adjacent to the house and is reached on foot along the access roadway. While presented immaculately, the older construction and oil heating mean future running and maintenance costs should be factored in.
This home will suit buyers seeking a peaceful, characterful riverside setting — families wanting outdoor space, downsizers seeking single-level garden access, or buyers attracted to renovation and enhancement potential. Freehold tenure, no recorded flood risk, and good local schools add wider appeal.
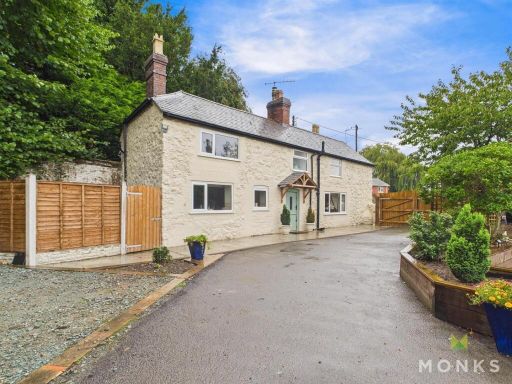 3 bedroom detached house for sale in Maesbury Marsh, Oswestry, SY10 — £450,000 • 3 bed • 1 bath • 1142 ft²
3 bedroom detached house for sale in Maesbury Marsh, Oswestry, SY10 — £450,000 • 3 bed • 1 bath • 1142 ft²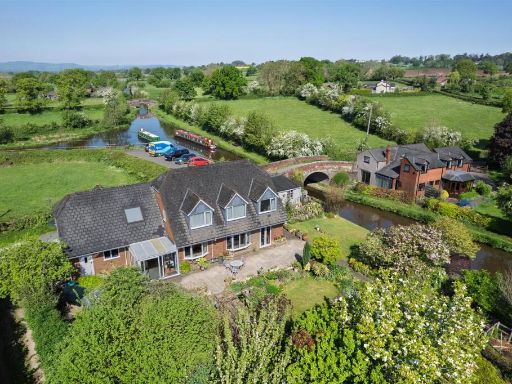 4 bedroom detached house for sale in Lower Frankton, Oswestry, SY11 — £650,000 • 4 bed • 2 bath • 2500 ft²
4 bedroom detached house for sale in Lower Frankton, Oswestry, SY11 — £650,000 • 4 bed • 2 bath • 2500 ft²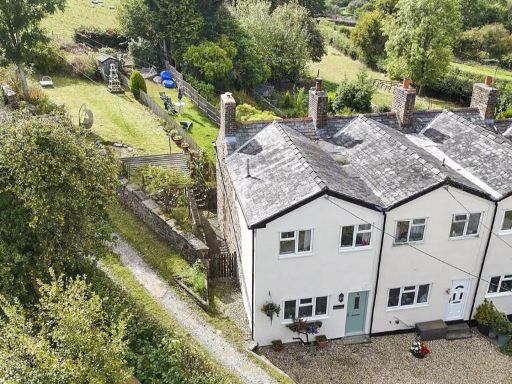 2 bedroom cottage for sale in Forest Cottages, Treflach, SY10 — £219,950 • 2 bed • 1 bath • 937 ft²
2 bedroom cottage for sale in Forest Cottages, Treflach, SY10 — £219,950 • 2 bed • 1 bath • 937 ft²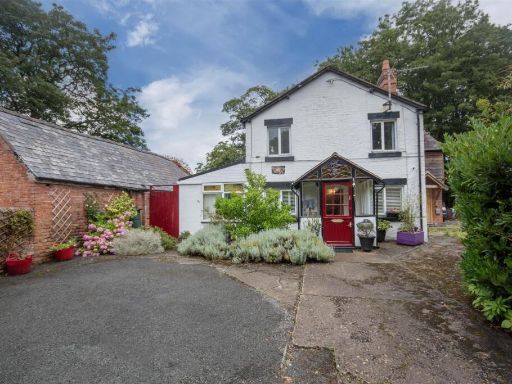 3 bedroom semi-detached house for sale in Gledrid, Chirk, LL14 — £264,500 • 3 bed • 1 bath • 1223 ft²
3 bedroom semi-detached house for sale in Gledrid, Chirk, LL14 — £264,500 • 3 bed • 1 bath • 1223 ft²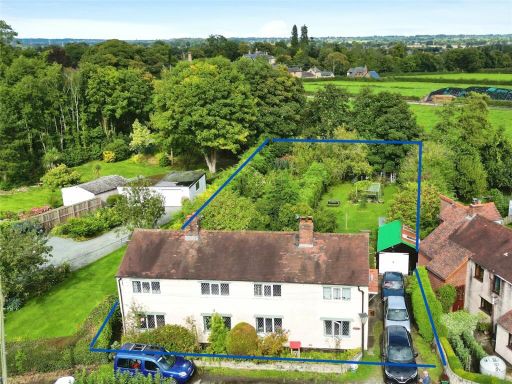 5 bedroom detached house for sale in Hengoed, Oswestry, Shropshire, SY10 — £389,000 • 5 bed • 2 bath • 1883 ft²
5 bedroom detached house for sale in Hengoed, Oswestry, Shropshire, SY10 — £389,000 • 5 bed • 2 bath • 1883 ft²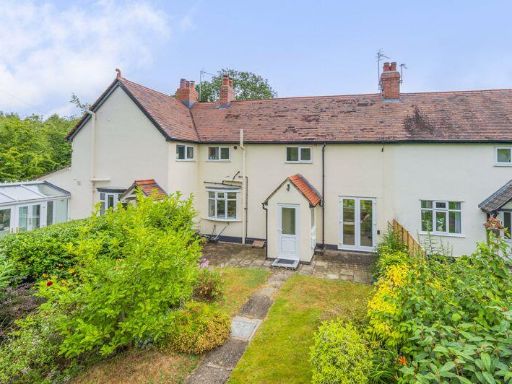 3 bedroom terraced house for sale in Retford Villas, Weston Rhyn, SY10 — £225,000 • 3 bed • 1 bath • 1155 ft²
3 bedroom terraced house for sale in Retford Villas, Weston Rhyn, SY10 — £225,000 • 3 bed • 1 bath • 1155 ft²