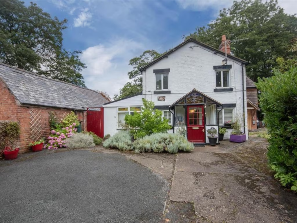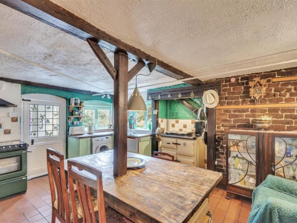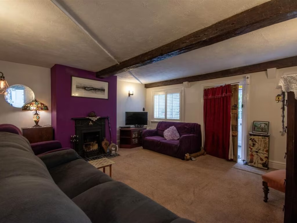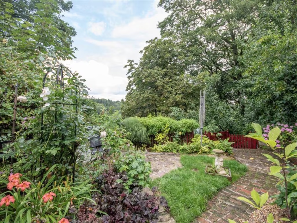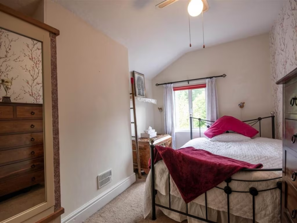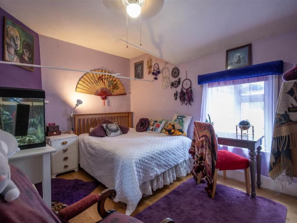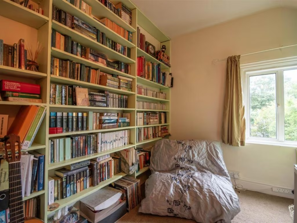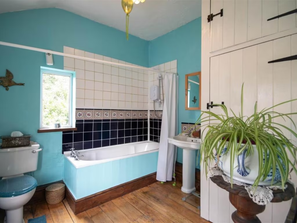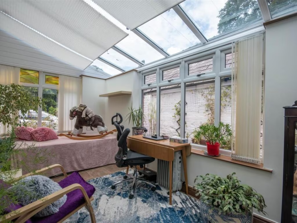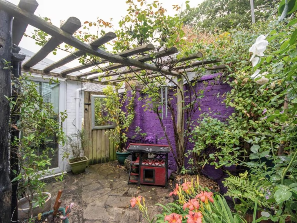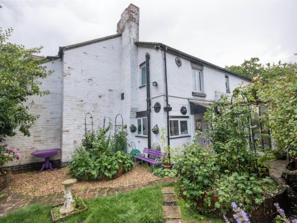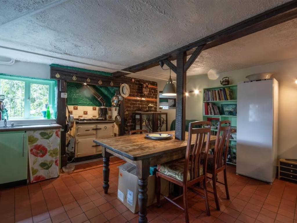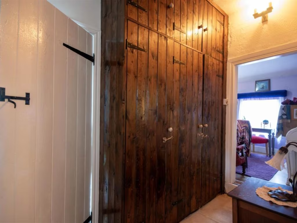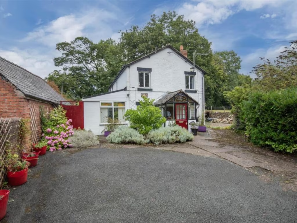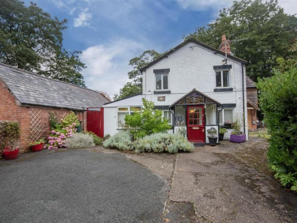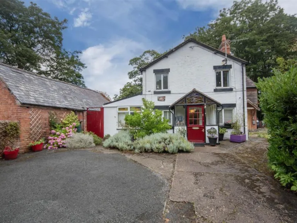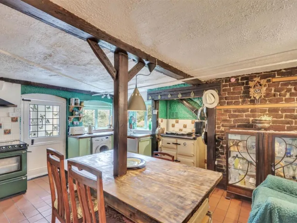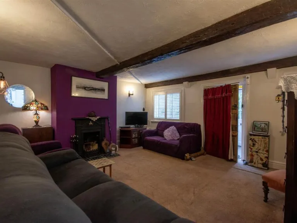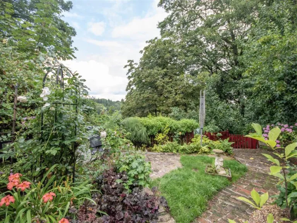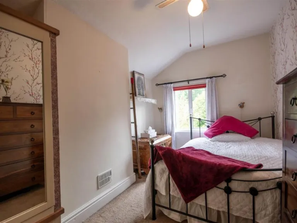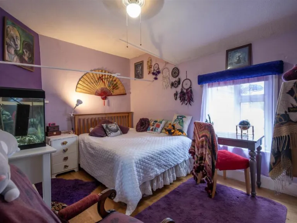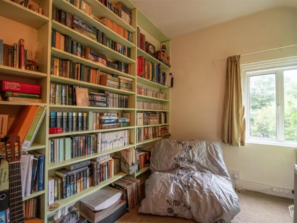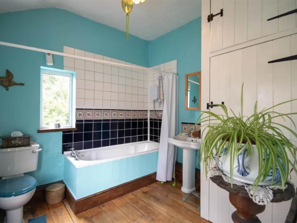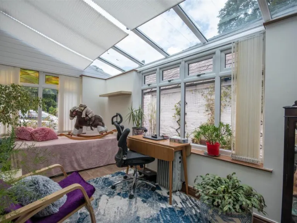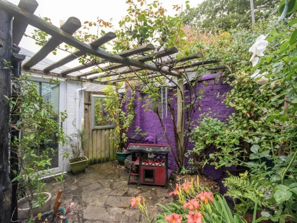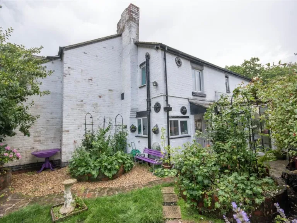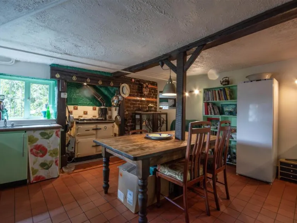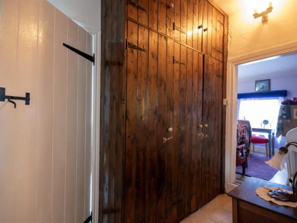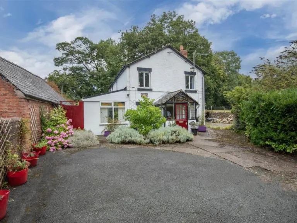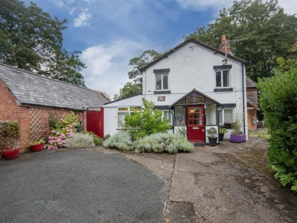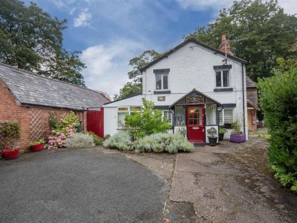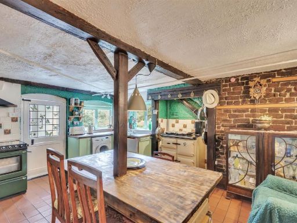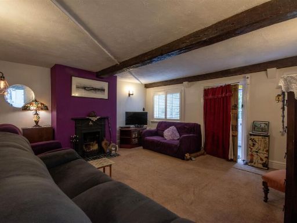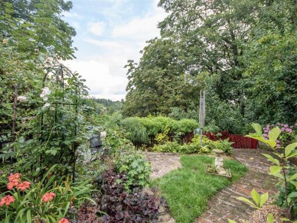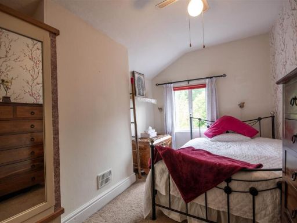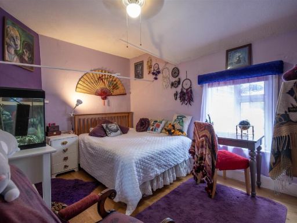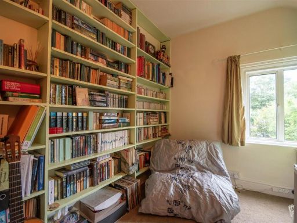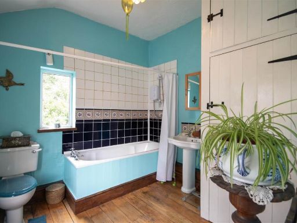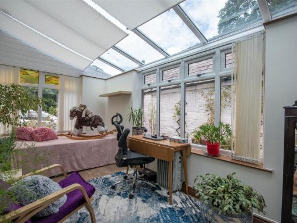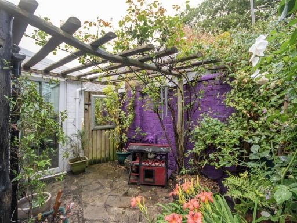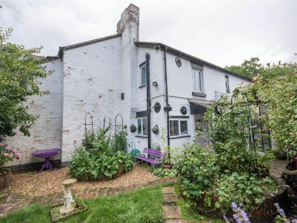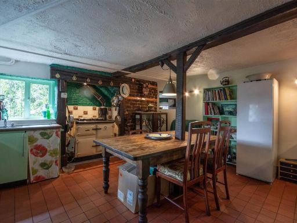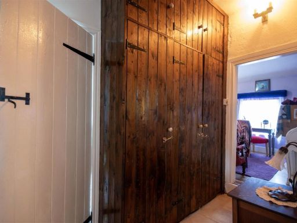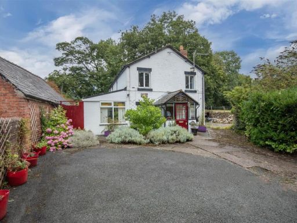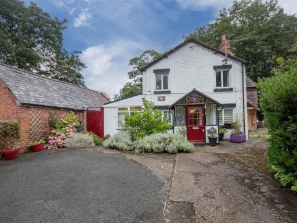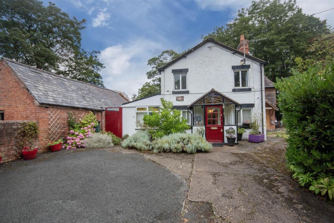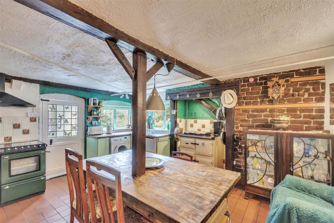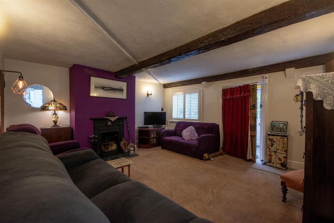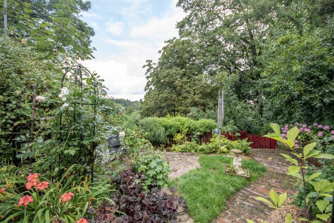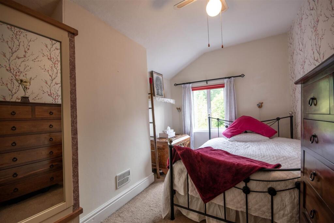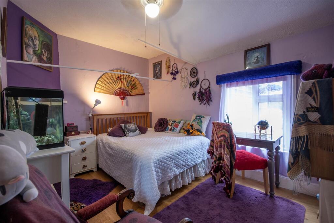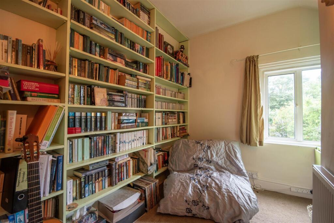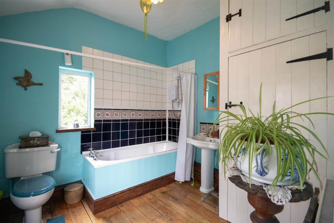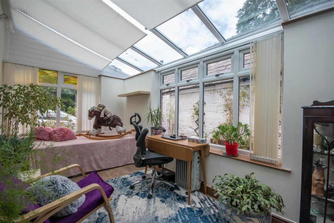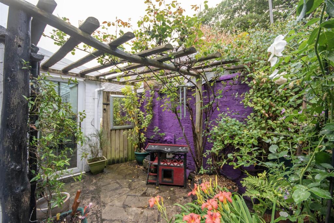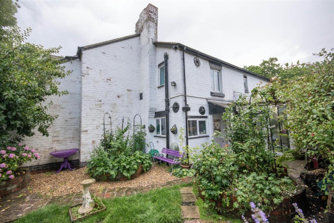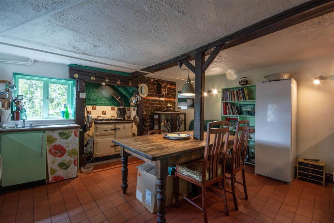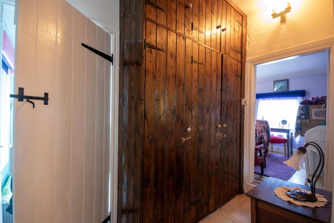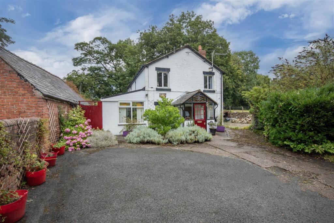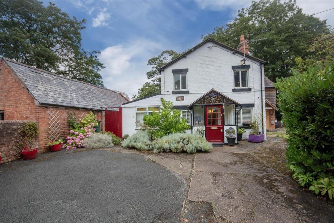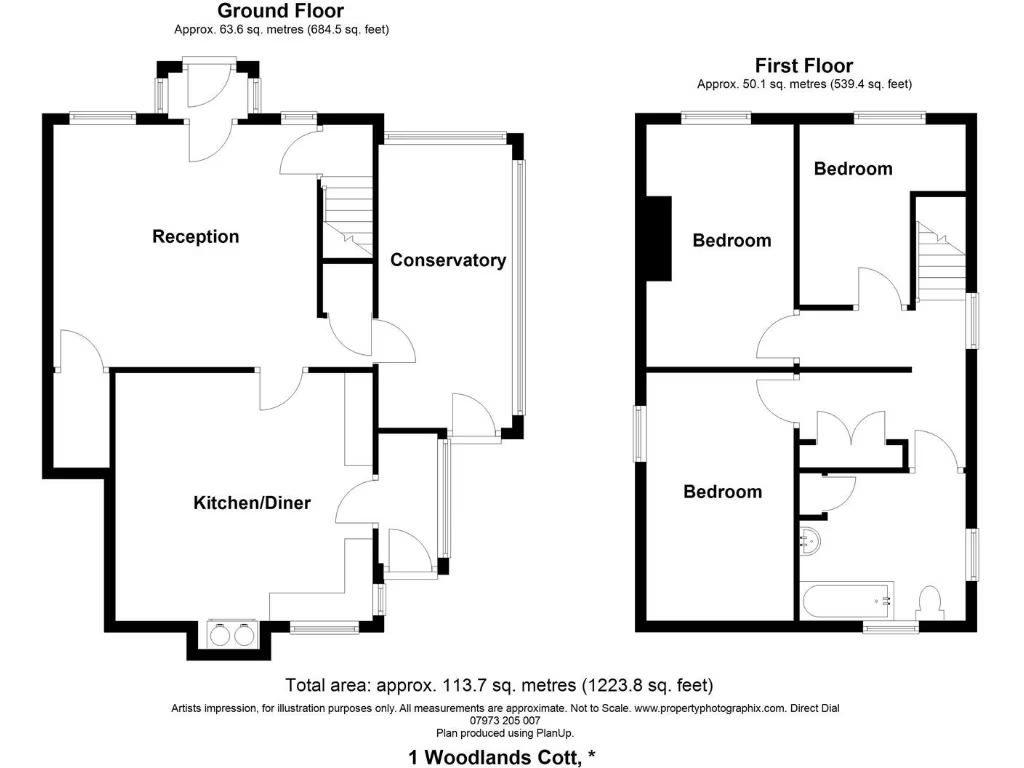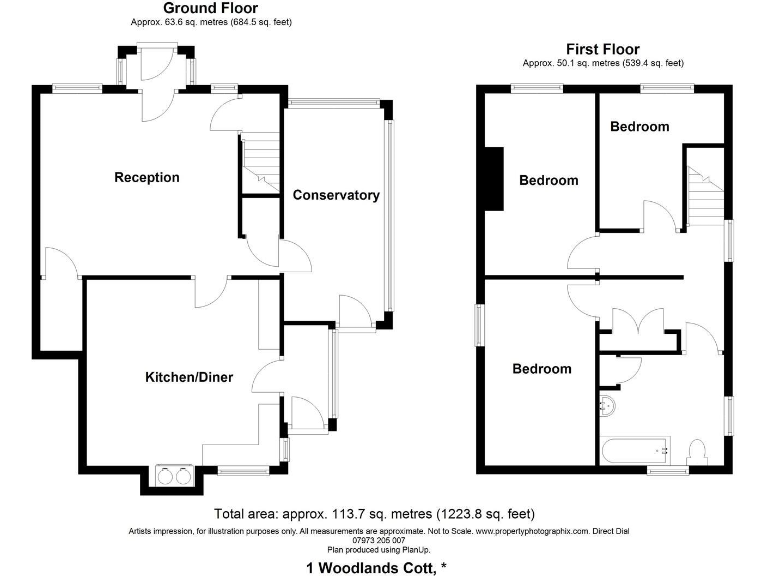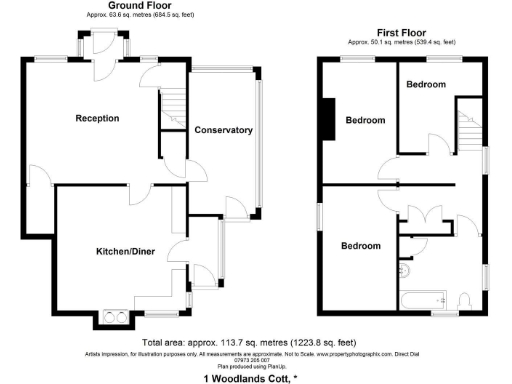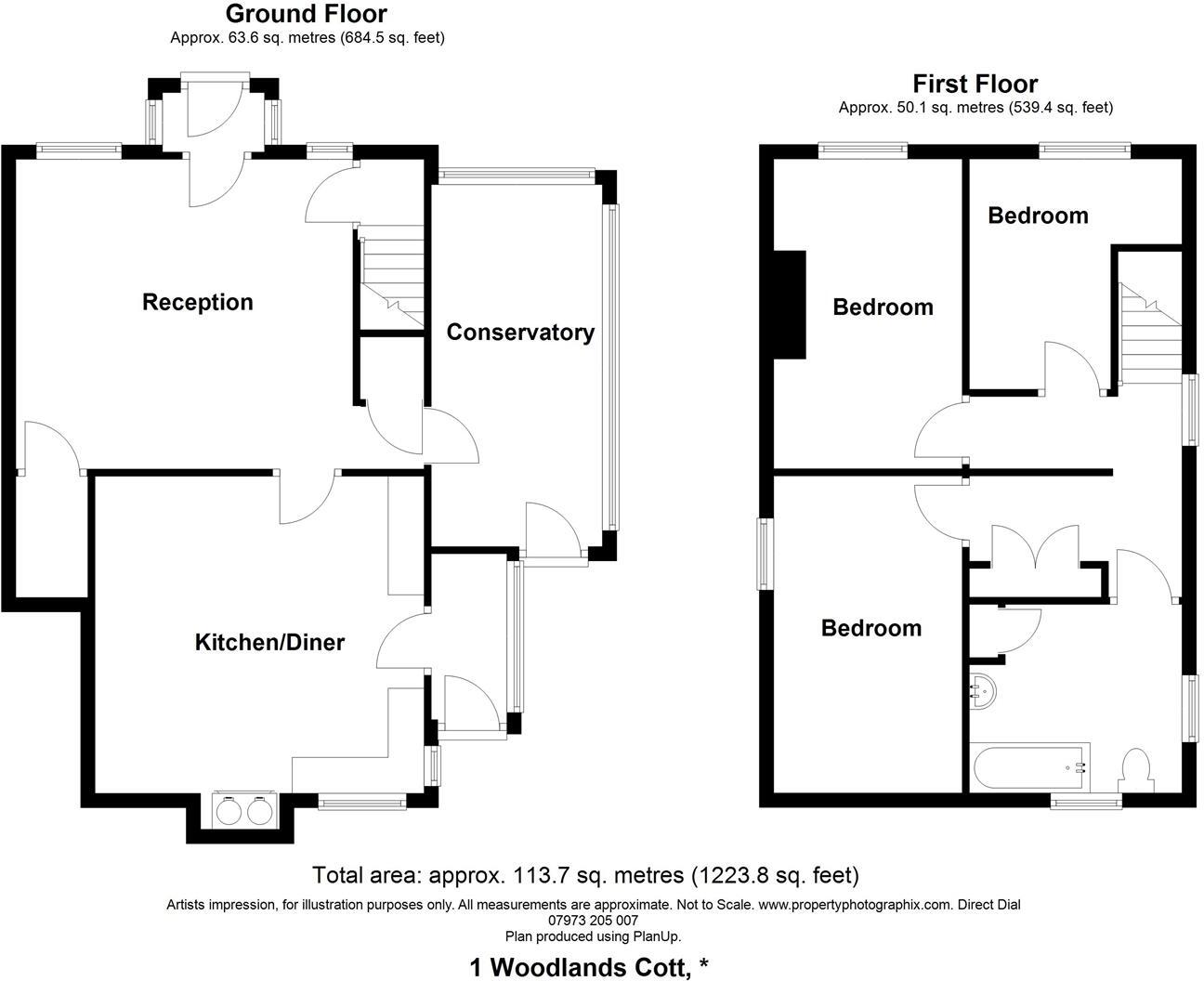Summary - WOODLANDS COTTAGES 1 GLEDRID CHIRK WREXHAM LL14 5DG
3 bed 1 bath Semi-Detached
Stone-built home with valley views, driveway and conservatory ideal for families.
- Circa 1810 stone-built semi-detached with original beams and tie bars
- Generous kitchen-diner with Rayburn providing heating and hot water
- Spacious conservatory could double as bedroom, office or dining space
- Driveway parking for several vehicles and enclosed rear garden
- Rural valley views including Offa’s Dyke; hamlet location near Chirk
- Solid brick walls assumed uninsulated — likely retrofit needed
- Single bathroom; some areas described as dated and requiring updating
- Heating partly via room heaters; dual fuel (mineral and wood) reliance
Set on the Shropshire side of the Welsh border, this circa-1810 semi-detached cottage combines original character with practical living space. Exposed beams, cast-iron features and timber tie bars give a strong period feel, while a generous kitchen-diner and a large conservatory provide flexible family living.
The property sits in a quiet hamlet with broad rural views — including glimpses of Offa’s Dyke — and a driveway that accommodates several vehicles. A decent enclosed rear garden and a useful brick outbuilding add outdoor space and storage for family life or hobbies. Broadband and mobile signal are reported strong and the area records very low crime.
Buyers should note the house’s age: walls are solid brick with no assumed insulation and the heating mix relies on a Rayburn plus room heaters (dual mineral and wood fuel). The accommodation is comfortable but dated in places and there is a single bathroom; a buyer should allow for ongoing maintenance or upgrading, particularly if insulating or modernising heating and glazing is required.
For families wanting character, space and a peaceful rural setting within reach of Chirk and local schools, this cottage offers genuine charm and scope to personalise. It suits buyers seeking period features and countryside views rather than a fully modernised turnkey home.
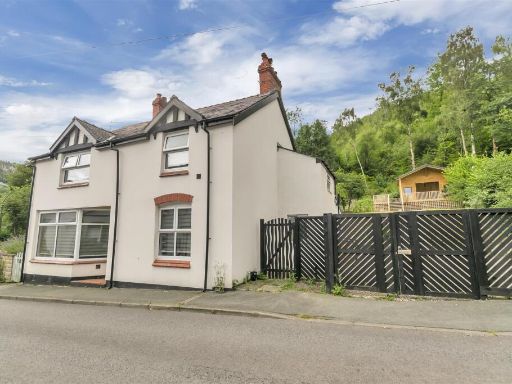 4 bedroom cottage for sale in High Street, Glyn Ceiriog, Llangollen, LL20 — £340,000 • 4 bed • 2 bath • 1303 ft²
4 bedroom cottage for sale in High Street, Glyn Ceiriog, Llangollen, LL20 — £340,000 • 4 bed • 2 bath • 1303 ft²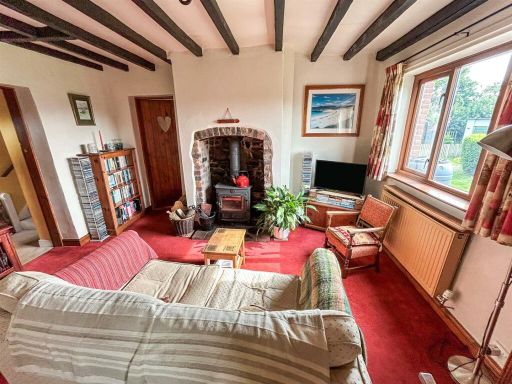 3 bedroom cottage for sale in Lower Hengoed Cottages, Lower Hengoed, Oswestry, SY10 — £225,000 • 3 bed • 1 bath • 991 ft²
3 bedroom cottage for sale in Lower Hengoed Cottages, Lower Hengoed, Oswestry, SY10 — £225,000 • 3 bed • 1 bath • 991 ft²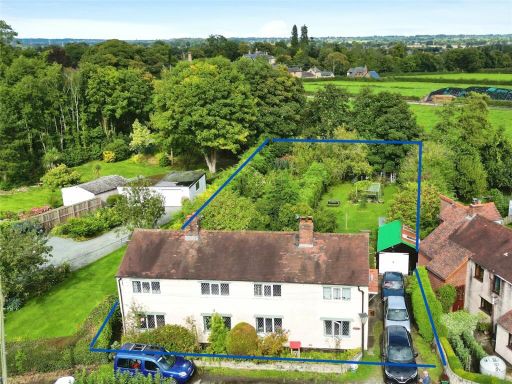 5 bedroom detached house for sale in Hengoed, Oswestry, Shropshire, SY10 — £389,000 • 5 bed • 2 bath • 1883 ft²
5 bedroom detached house for sale in Hengoed, Oswestry, Shropshire, SY10 — £389,000 • 5 bed • 2 bath • 1883 ft²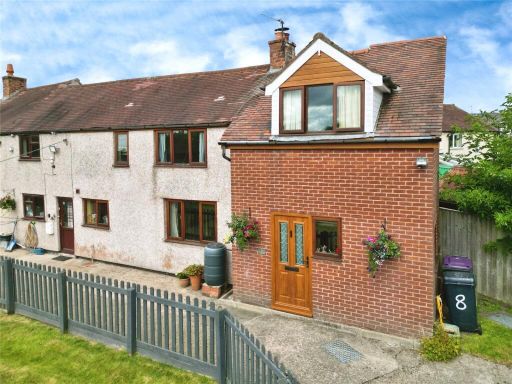 3 bedroom semi-detached house for sale in Hengoed, Oswestry, Shropshire, SY10 — £225,000 • 3 bed • 1 bath • 991 ft²
3 bedroom semi-detached house for sale in Hengoed, Oswestry, Shropshire, SY10 — £225,000 • 3 bed • 1 bath • 991 ft²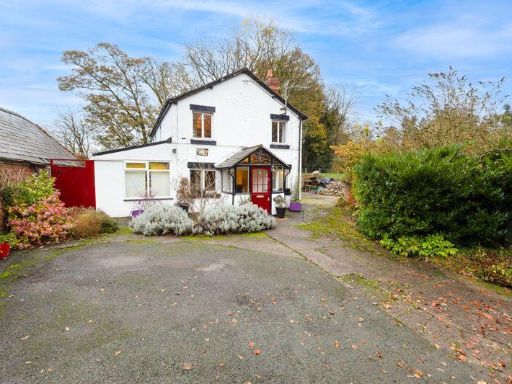 3 bedroom semi-detached house for sale in Woodlands Cottages, Gledrid, Chirk, LL14 — £250,000 • 3 bed • 1 bath • 1227 ft²
3 bedroom semi-detached house for sale in Woodlands Cottages, Gledrid, Chirk, LL14 — £250,000 • 3 bed • 1 bath • 1227 ft²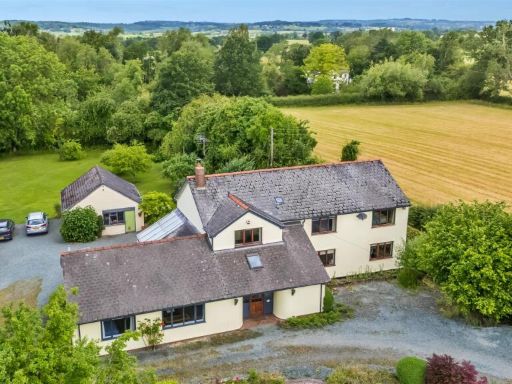 5 bedroom detached house for sale in Maesbrook, Oswestry., SY10 — £599,950 • 5 bed • 4 bath • 3193 ft²
5 bedroom detached house for sale in Maesbrook, Oswestry., SY10 — £599,950 • 5 bed • 4 bath • 3193 ft²