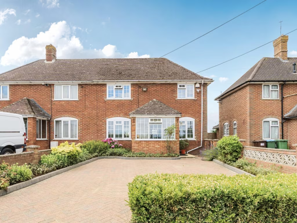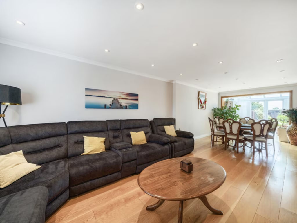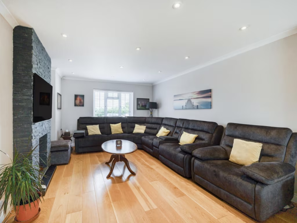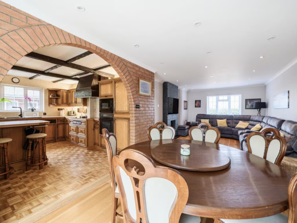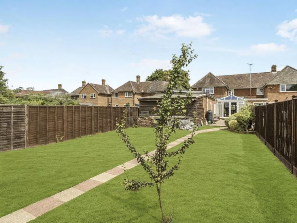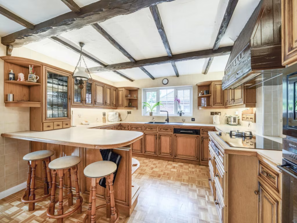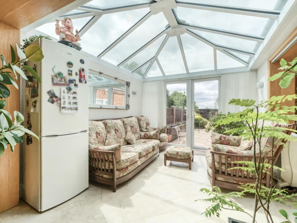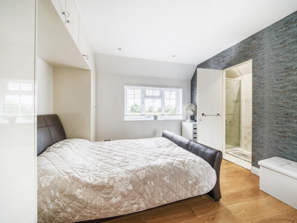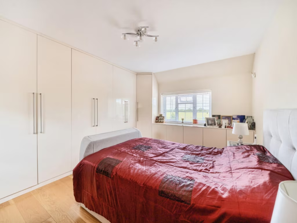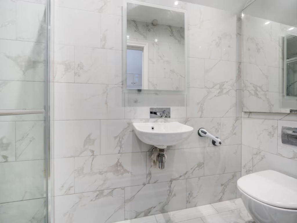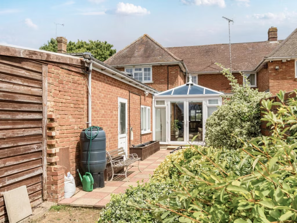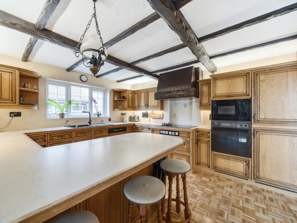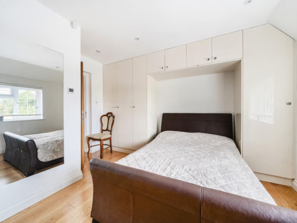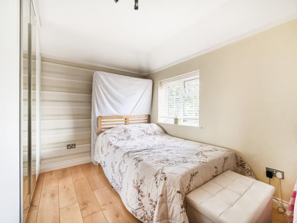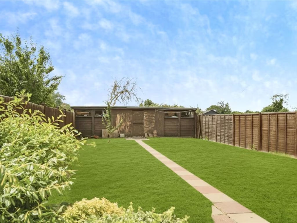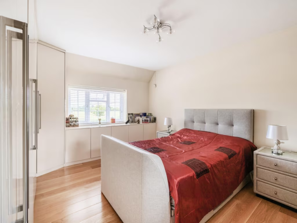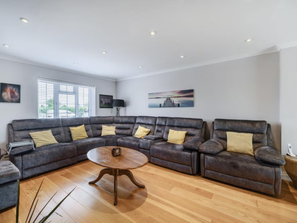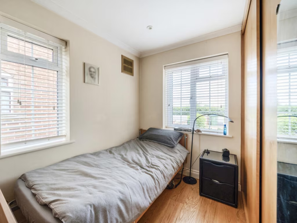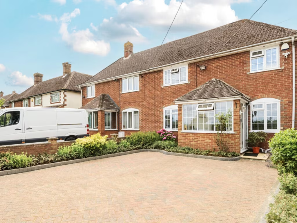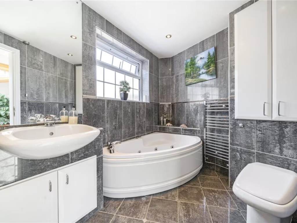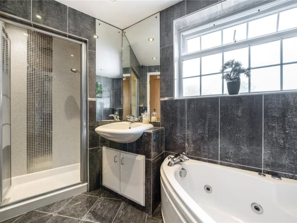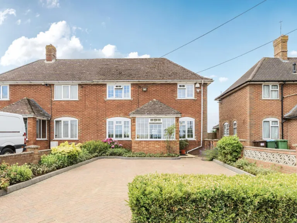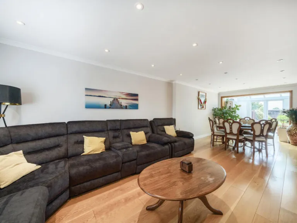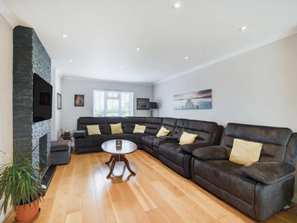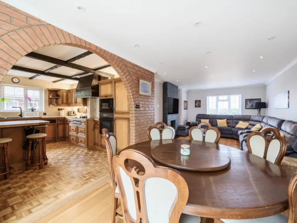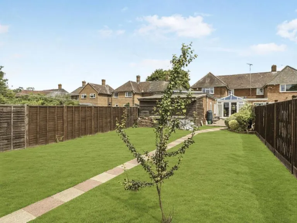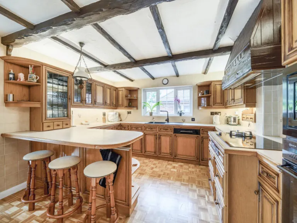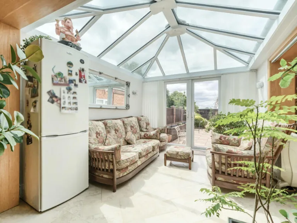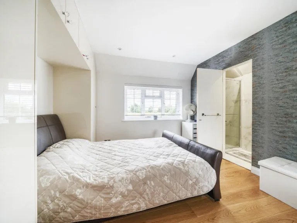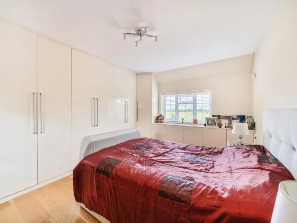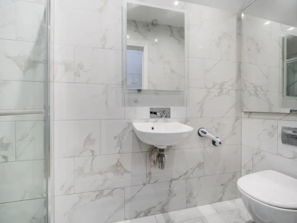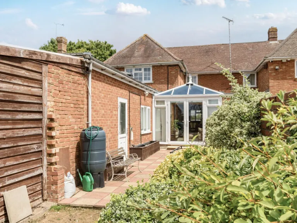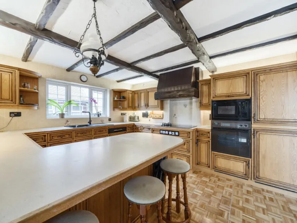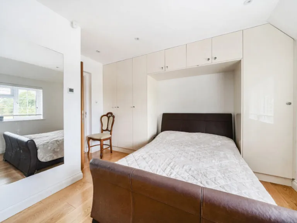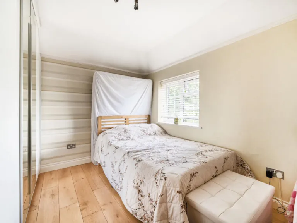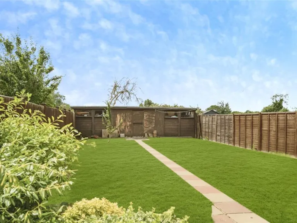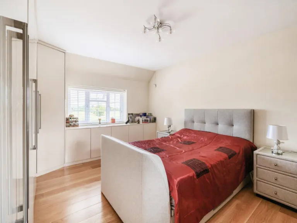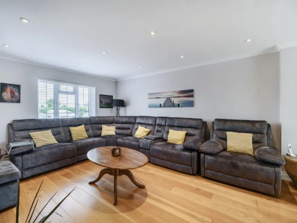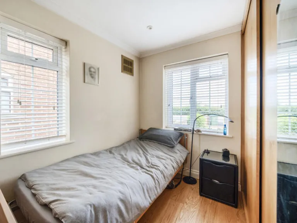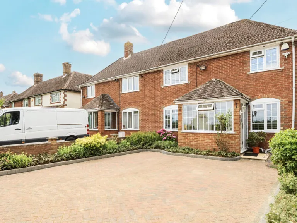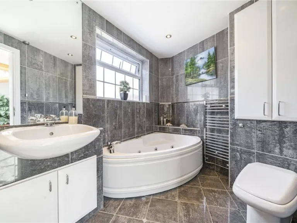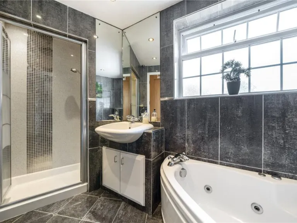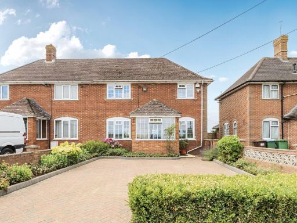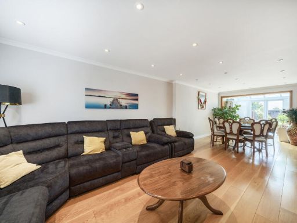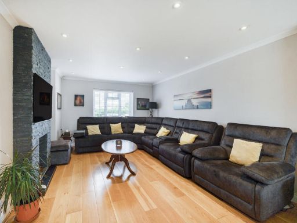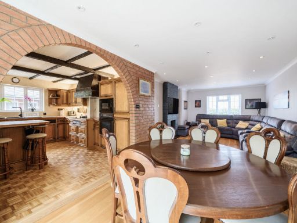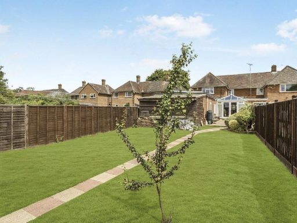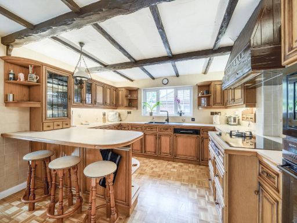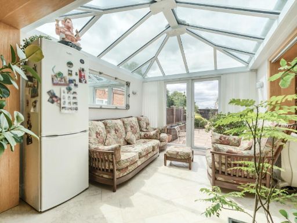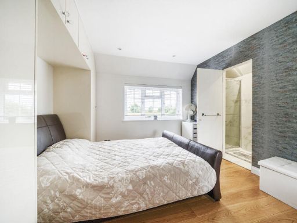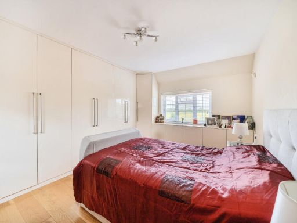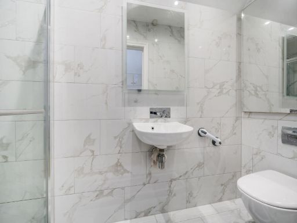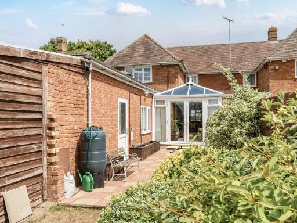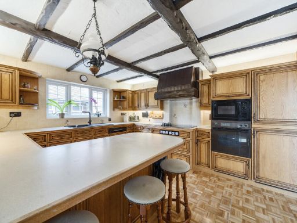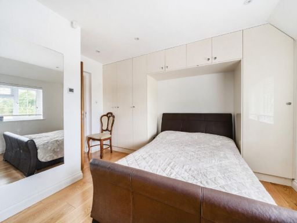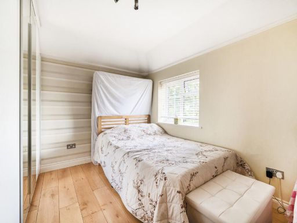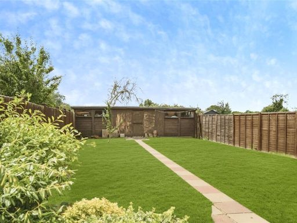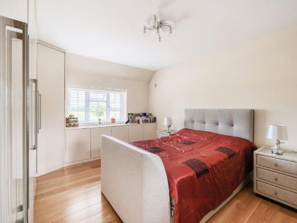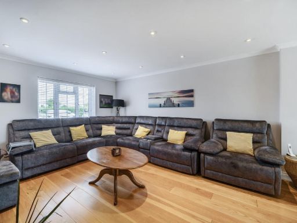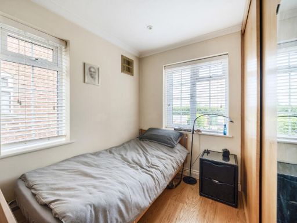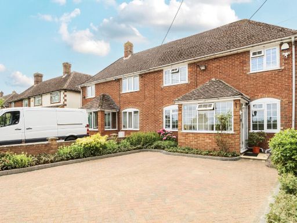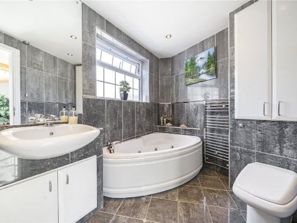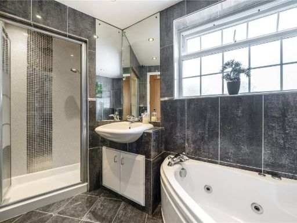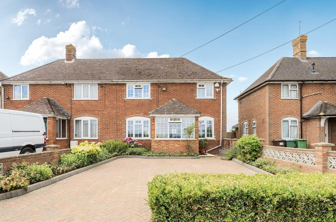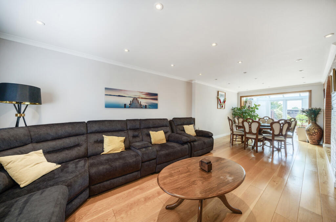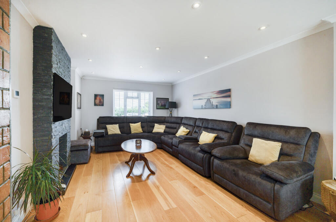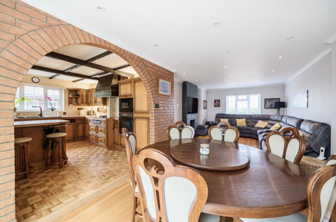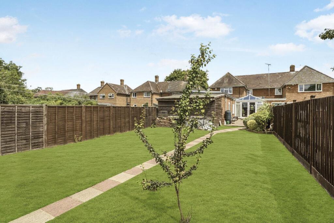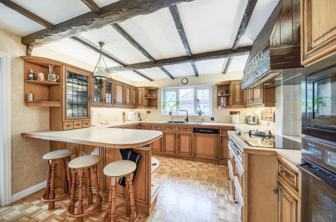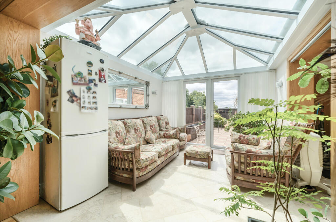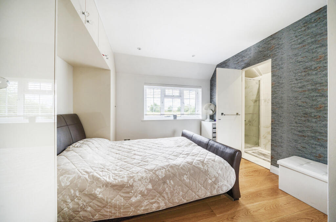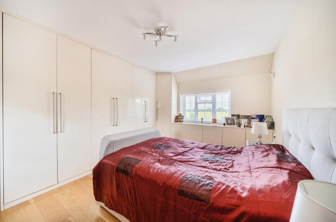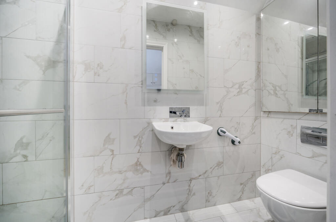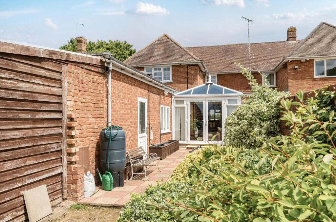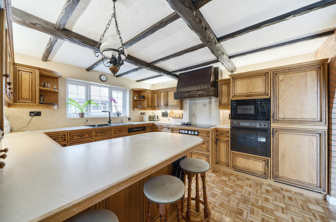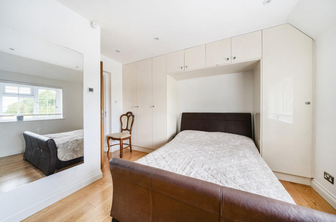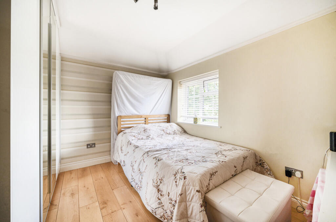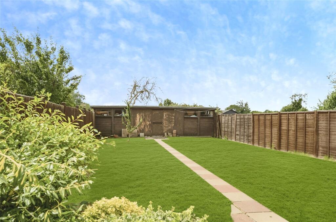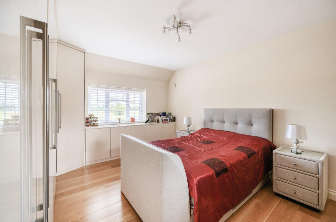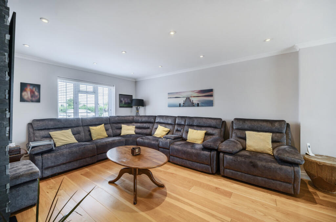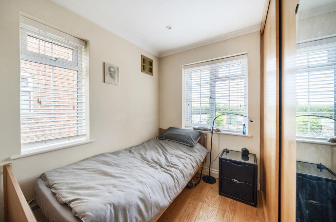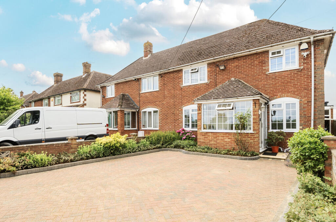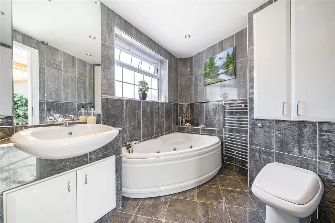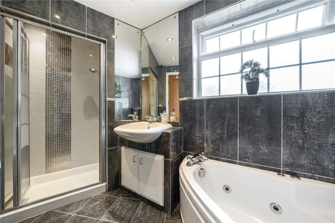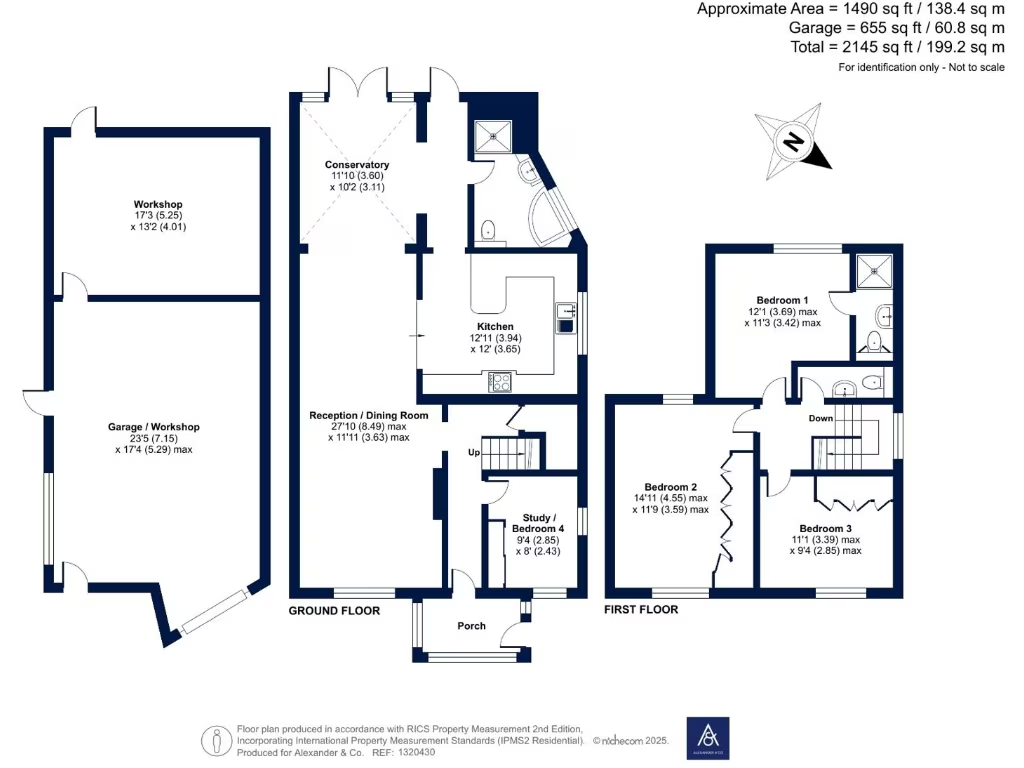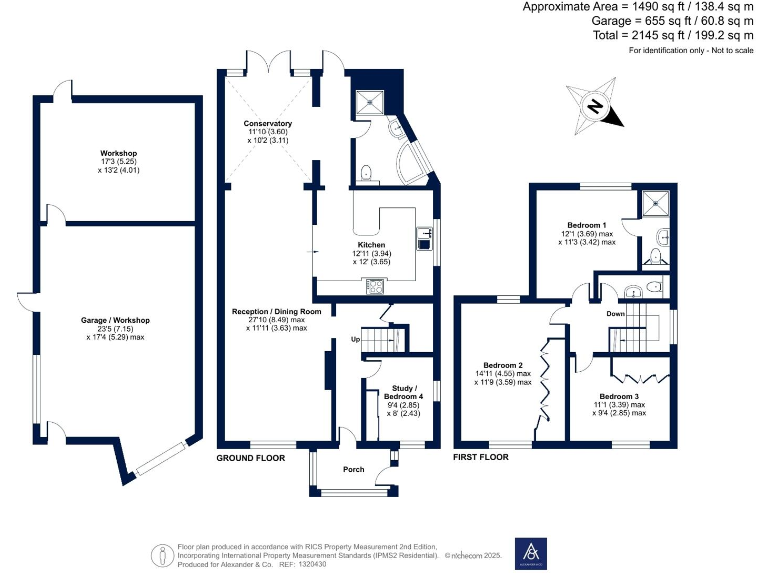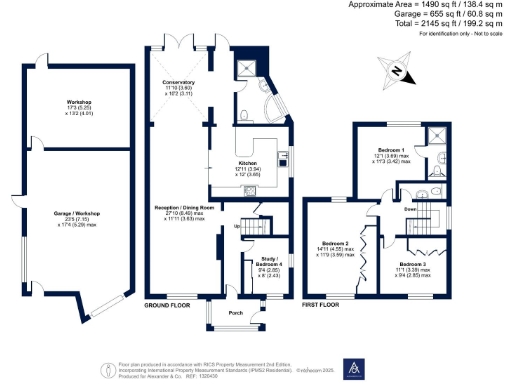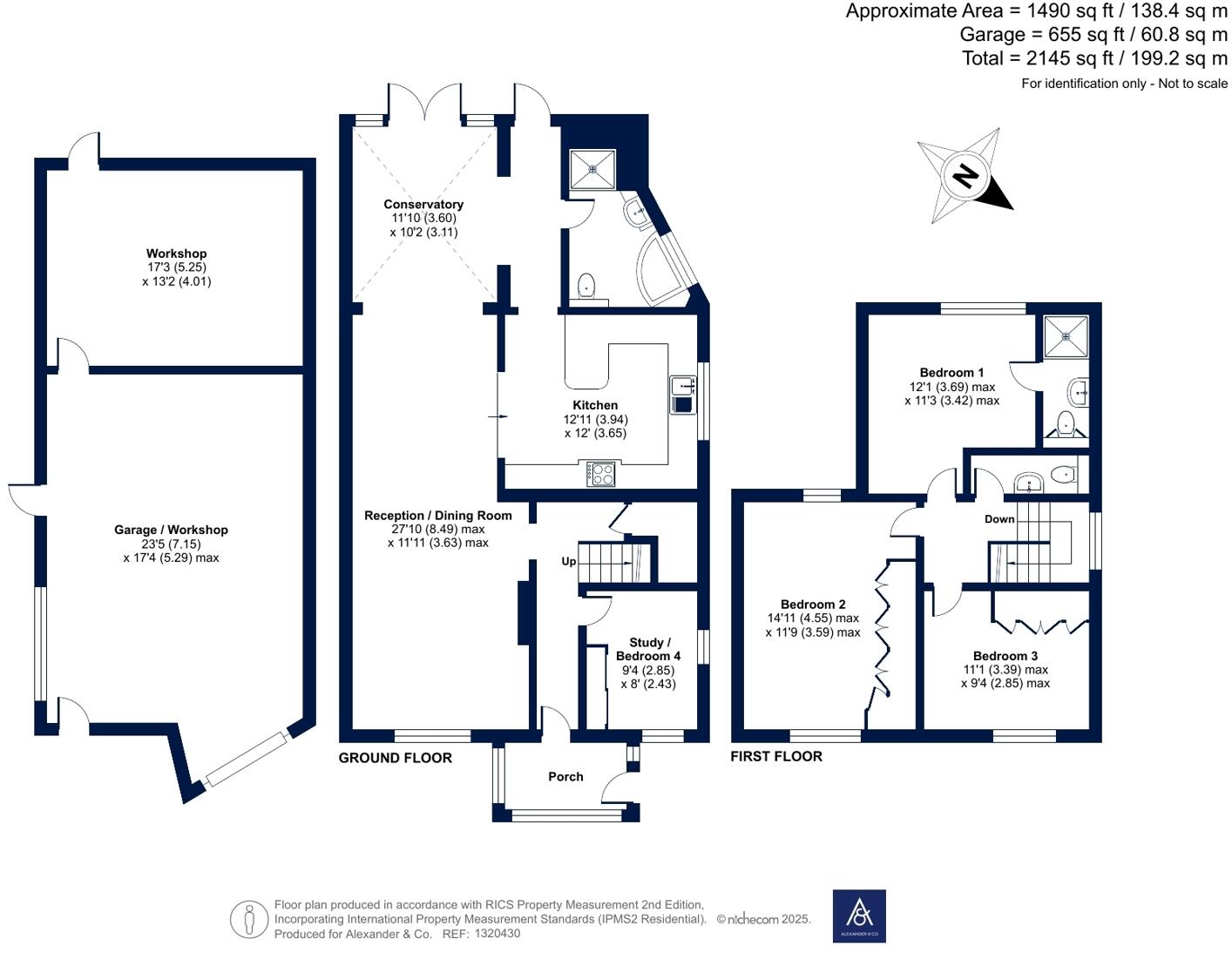Summary - Hall End Farm, Lower Road, Stoke Mandeville HP22 5XA
4 bed 2 bath Semi-Detached
Spacious four-bed semi with massive workshop and large garden, ideal for families who need space to grow..
Four bedrooms plus study/occasional fourth bedroom
Huge 655 sq ft garage/workshop in rear garden
Large south-west facing rear garden backing onto green space
Driveway with parking for multiple vehicles
Within Aylesbury grammar school catchment area
Oil-fired boiler heating; likely higher running costs
Solid brick pre-1900 walls; likely no cavity insulation
Broadband speeds slow; mobile signal excellent
This extended four-bedroom semi-detached house on Lower Road offers practical family living with substantial outdoor and workshop space. The ground floor’s 28' living/dining area, conservatory and open-plan kitchen create a flexible social hub, while a study/occasional fourth bedroom and upstairs en-suite add useful versatility.
The property stands out for its huge rear garage/workshop (circa 655 sq ft) and a very large south-west facing garden backing onto green space — excellent for hobbies, storage or a small business. A wide driveway provides off-street parking for multiple vehicles. The location benefits from Stoke Mandeville’s village amenities and grammar-school catchment for Aylesbury’s selective schools, with direct rail links to London.
Be clear about running costs and likely improvement work: heating is oil-fired via boiler and radiators, the brick walls are assumed to be solid with no cavity insulation (typical of pre-1900 construction), and broadband speeds are reported as slow. These facts mean energy bills and retrofit costs could be higher than modern builds.
This home will suit growing families who need generous outdoor space, workshop capacity or room to adapt. It’s presented in good order but appeals most to buyers prepared to manage or invest in insulation, heating upgrades and faster internet if these are priorities.
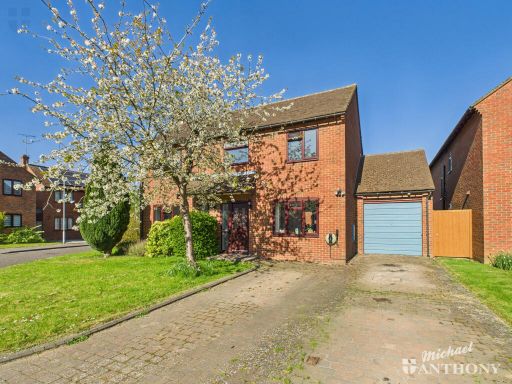 4 bedroom detached house for sale in Meadow Park, Stoke Mandeville, Aylesbury, HP22 — £600,000 • 4 bed • 1 bath • 1289 ft²
4 bedroom detached house for sale in Meadow Park, Stoke Mandeville, Aylesbury, HP22 — £600,000 • 4 bed • 1 bath • 1289 ft²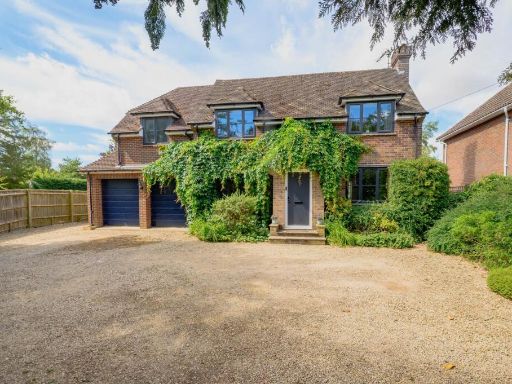 5 bedroom detached house for sale in Lower Road, Stoke Mandeville, HP22 — £975,000 • 5 bed • 5 bath • 2255 ft²
5 bedroom detached house for sale in Lower Road, Stoke Mandeville, HP22 — £975,000 • 5 bed • 5 bath • 2255 ft²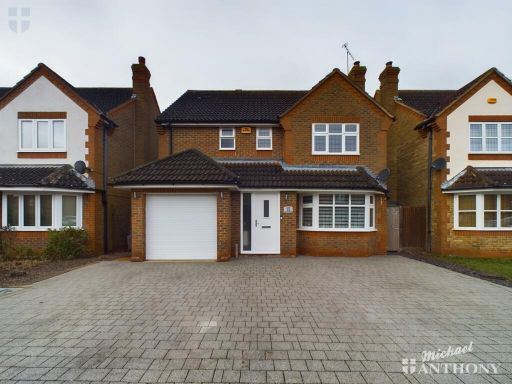 4 bedroom detached house for sale in Castlefields, Stoke Mandeville, HP22 — £600,000 • 4 bed • 2 bath • 2169 ft²
4 bedroom detached house for sale in Castlefields, Stoke Mandeville, HP22 — £600,000 • 4 bed • 2 bath • 2169 ft²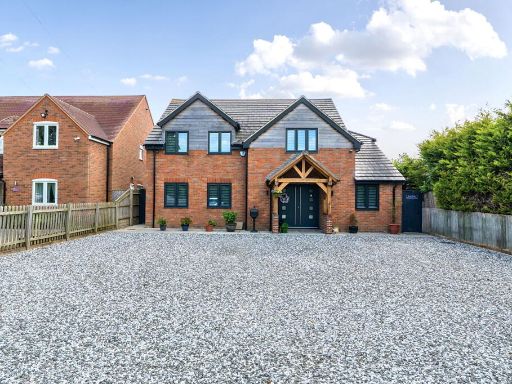 5 bedroom detached house for sale in Lower Road, Stoke Mandeville, Aylesbury, HP22 5XA, HP22 — £1,050,000 • 5 bed • 4 bath • 3201 ft²
5 bedroom detached house for sale in Lower Road, Stoke Mandeville, Aylesbury, HP22 5XA, HP22 — £1,050,000 • 5 bed • 4 bath • 3201 ft²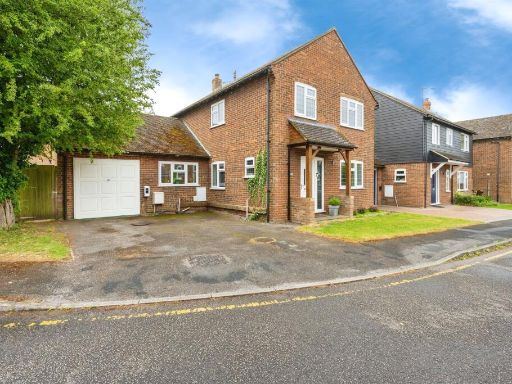 4 bedroom detached house for sale in Ligo Avenue, Stoke Mandeville, Aylesbury, HP22 — £590,000 • 4 bed • 2 bath • 1405 ft²
4 bedroom detached house for sale in Ligo Avenue, Stoke Mandeville, Aylesbury, HP22 — £590,000 • 4 bed • 2 bath • 1405 ft²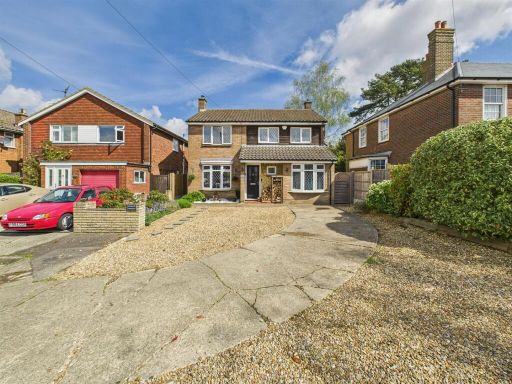 3 bedroom detached house for sale in Tring Road, Aylesbury, Buckinghamshire, HP20 — £585,000 • 3 bed • 1 bath • 1297 ft²
3 bedroom detached house for sale in Tring Road, Aylesbury, Buckinghamshire, HP20 — £585,000 • 3 bed • 1 bath • 1297 ft²