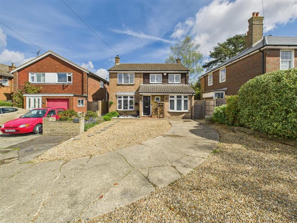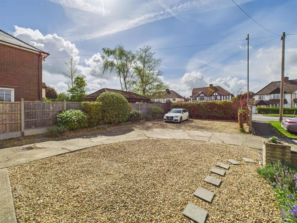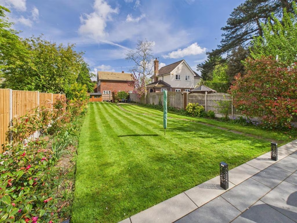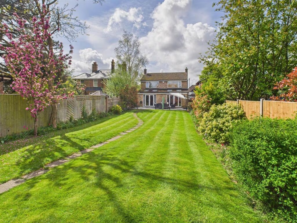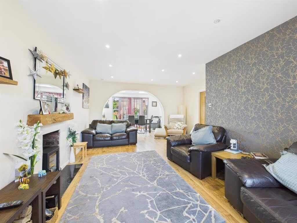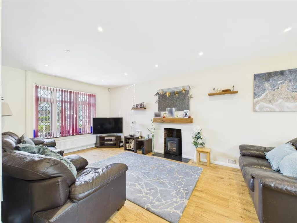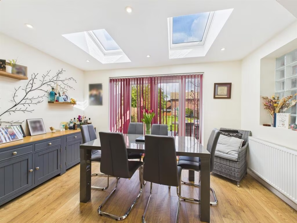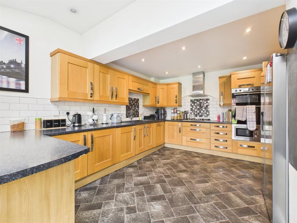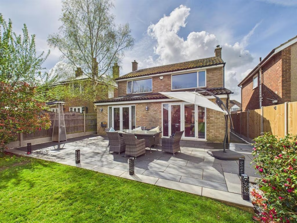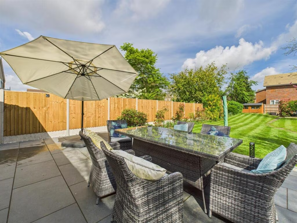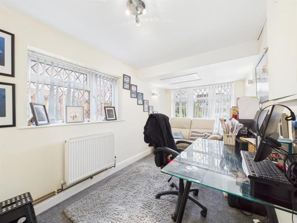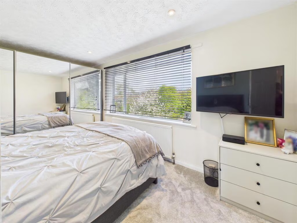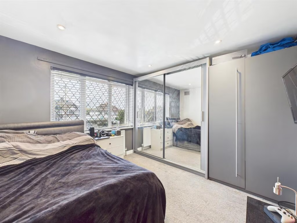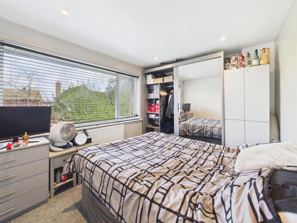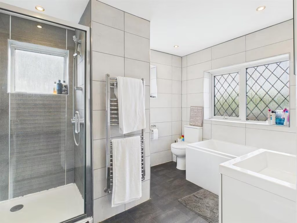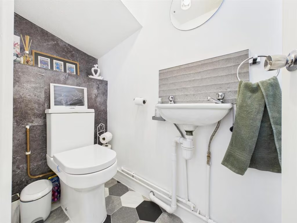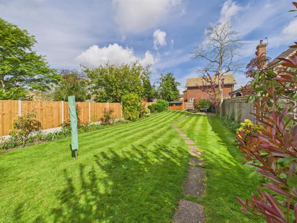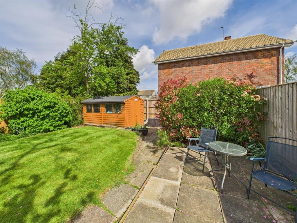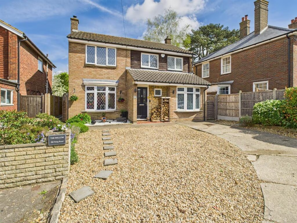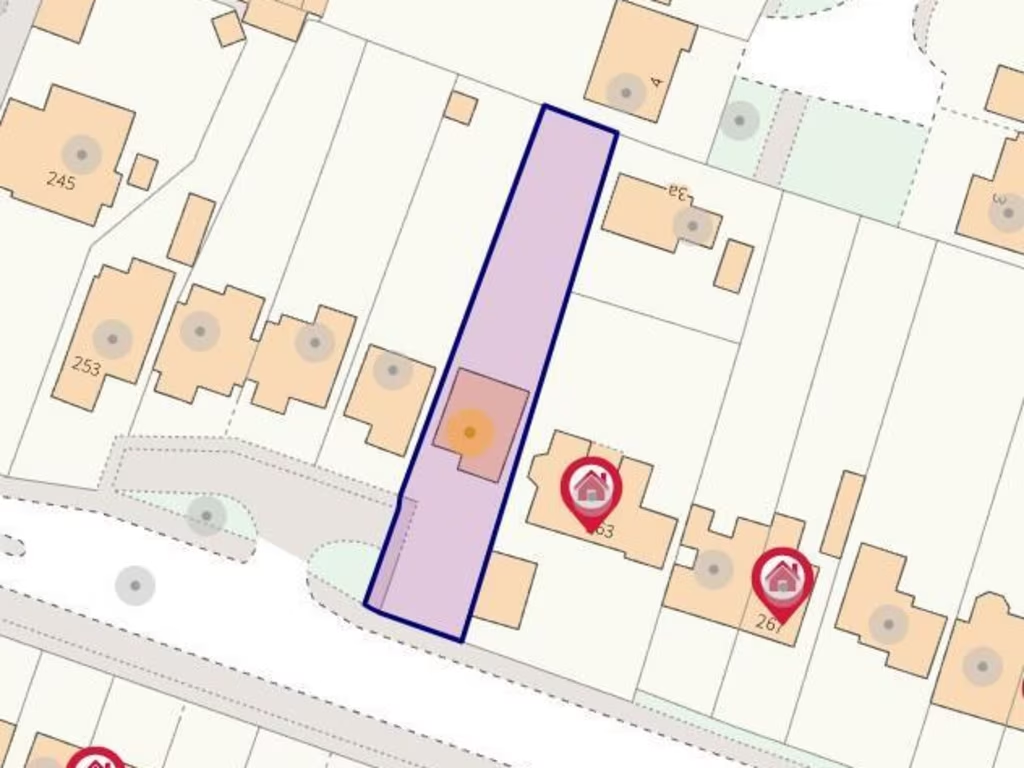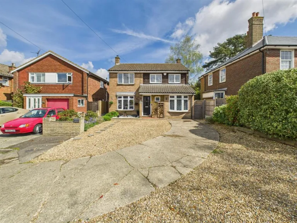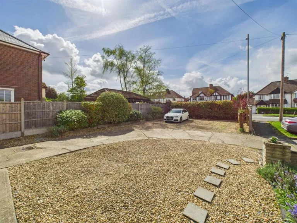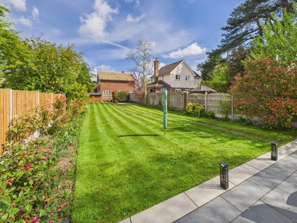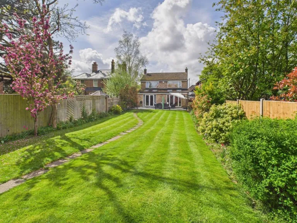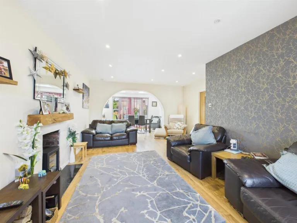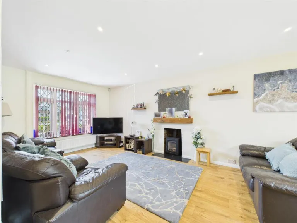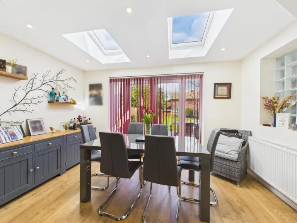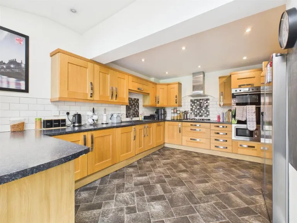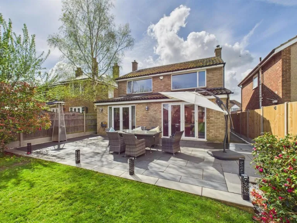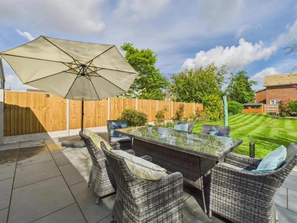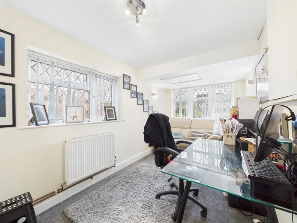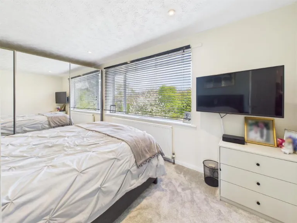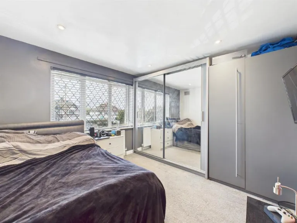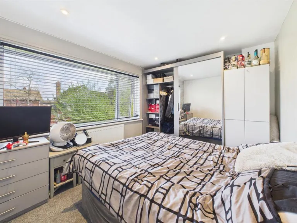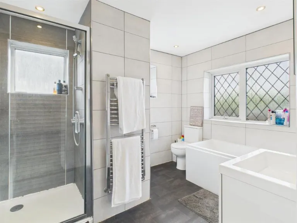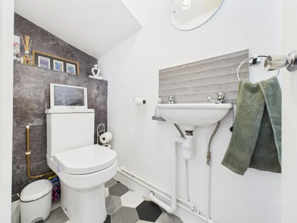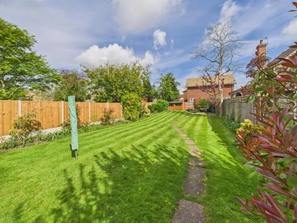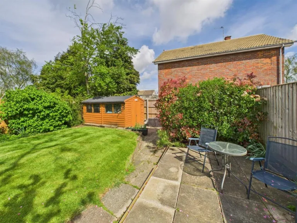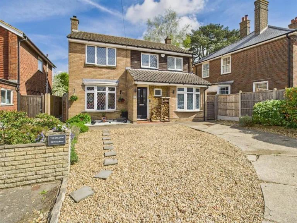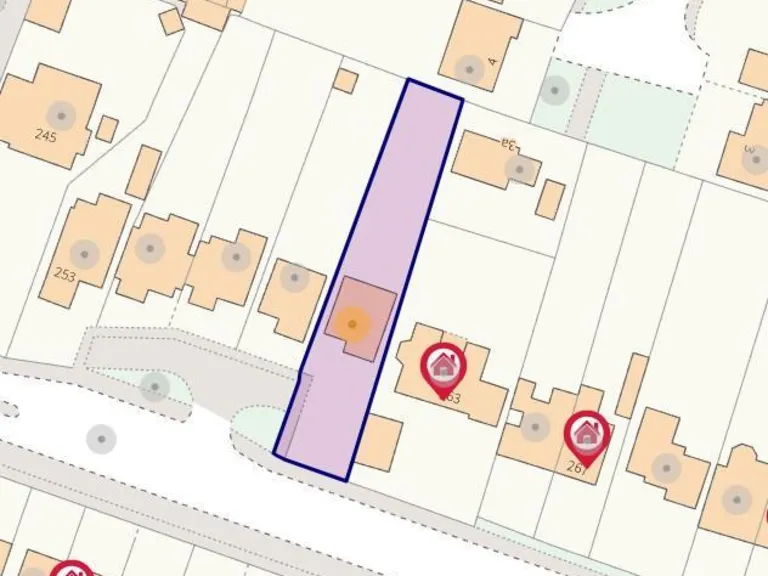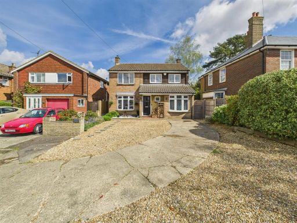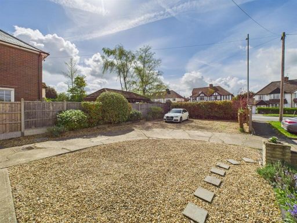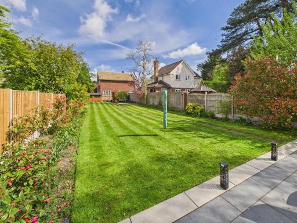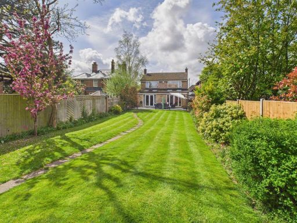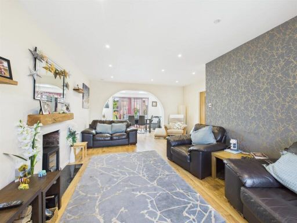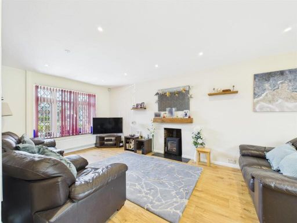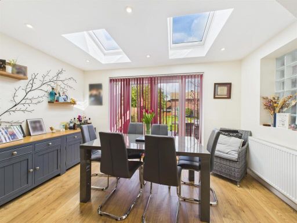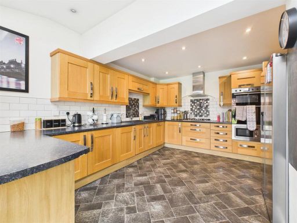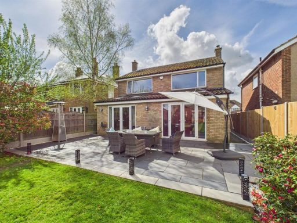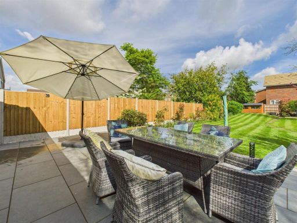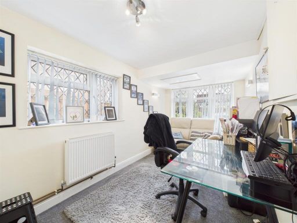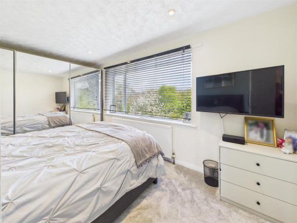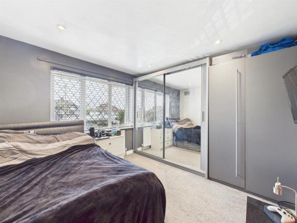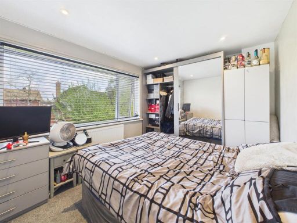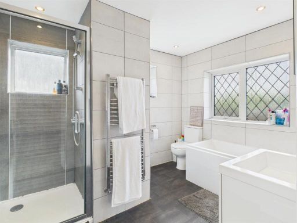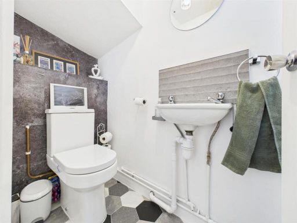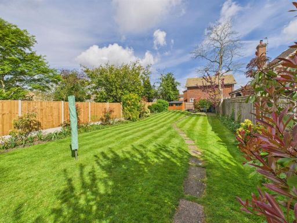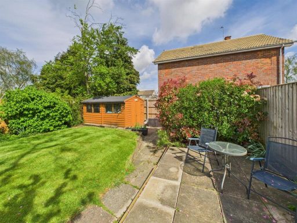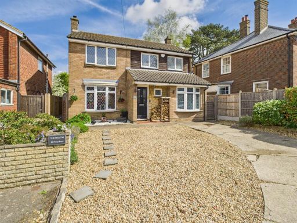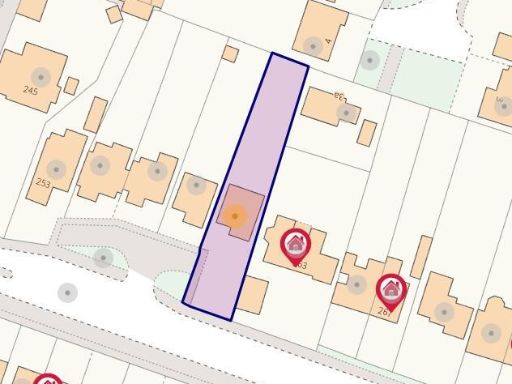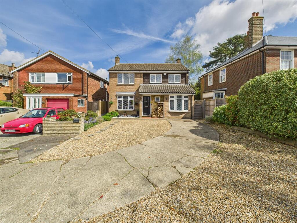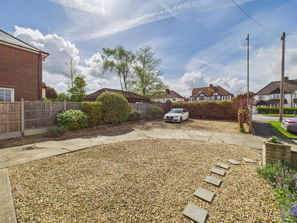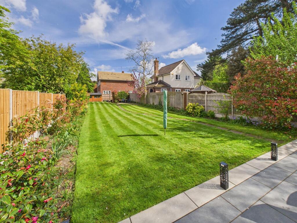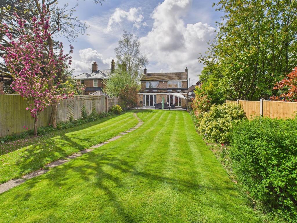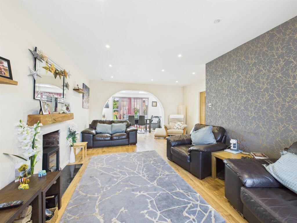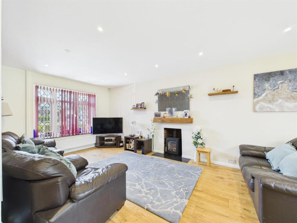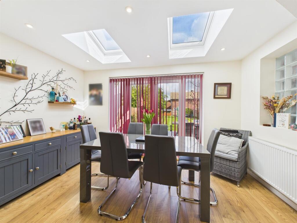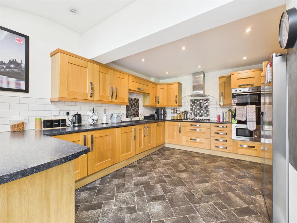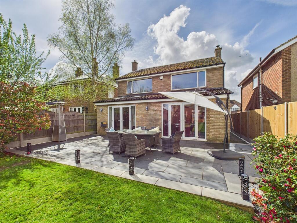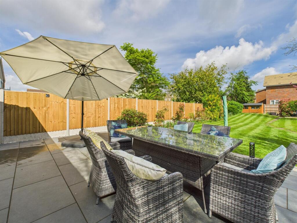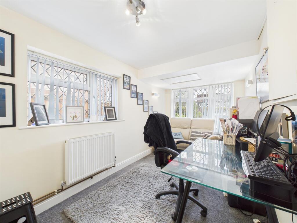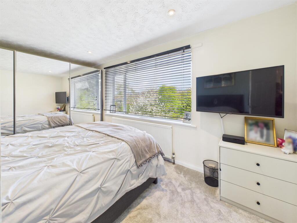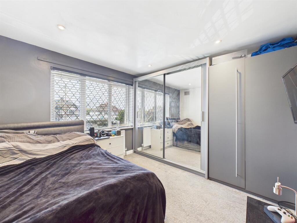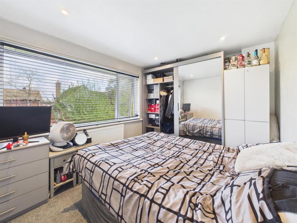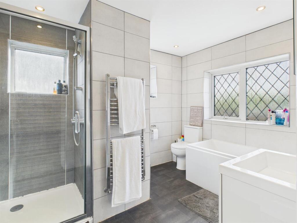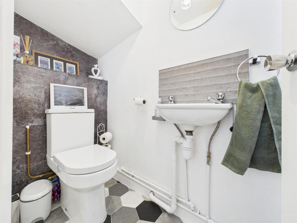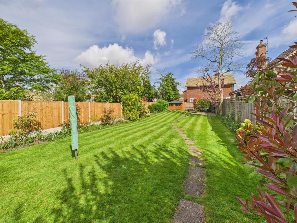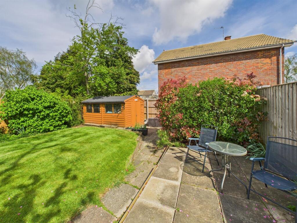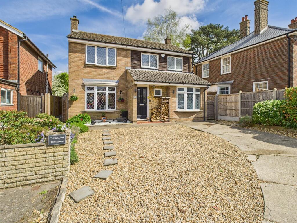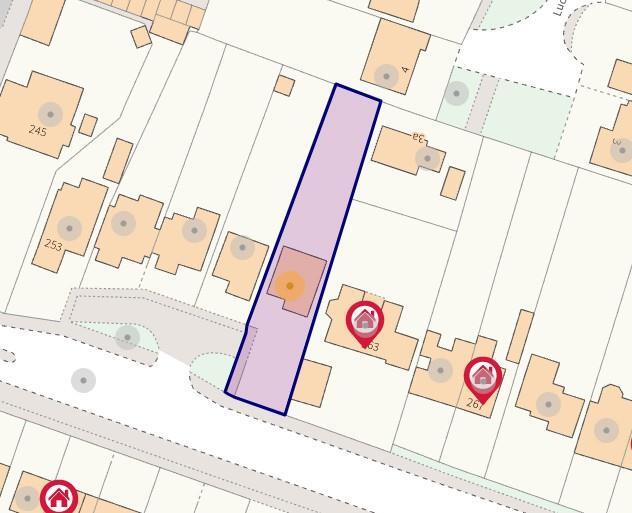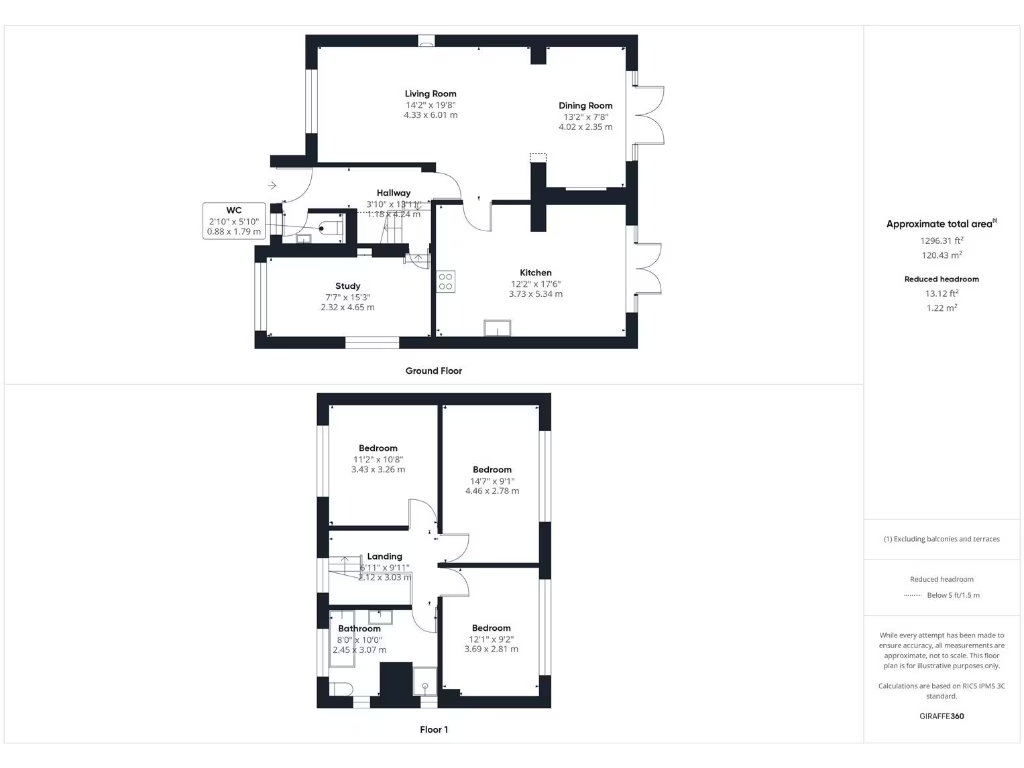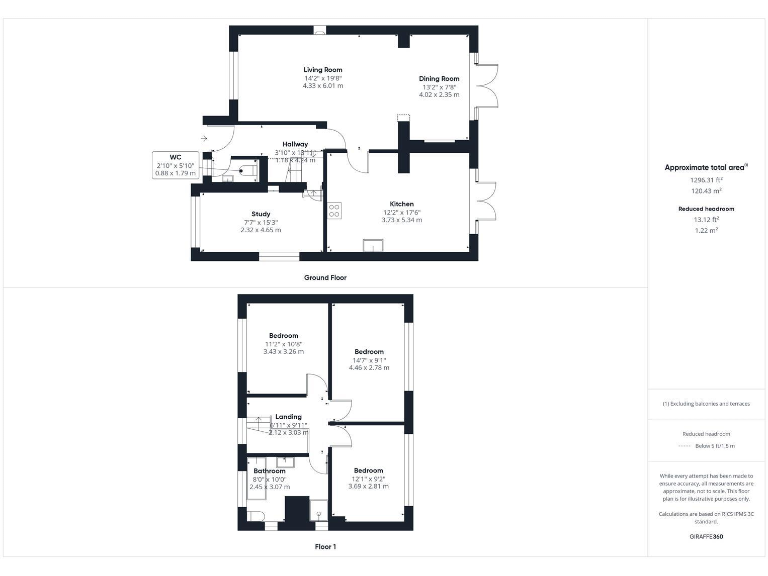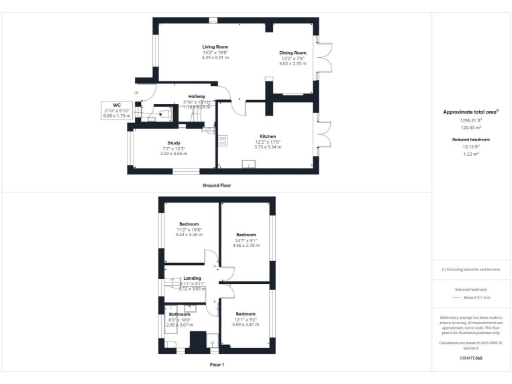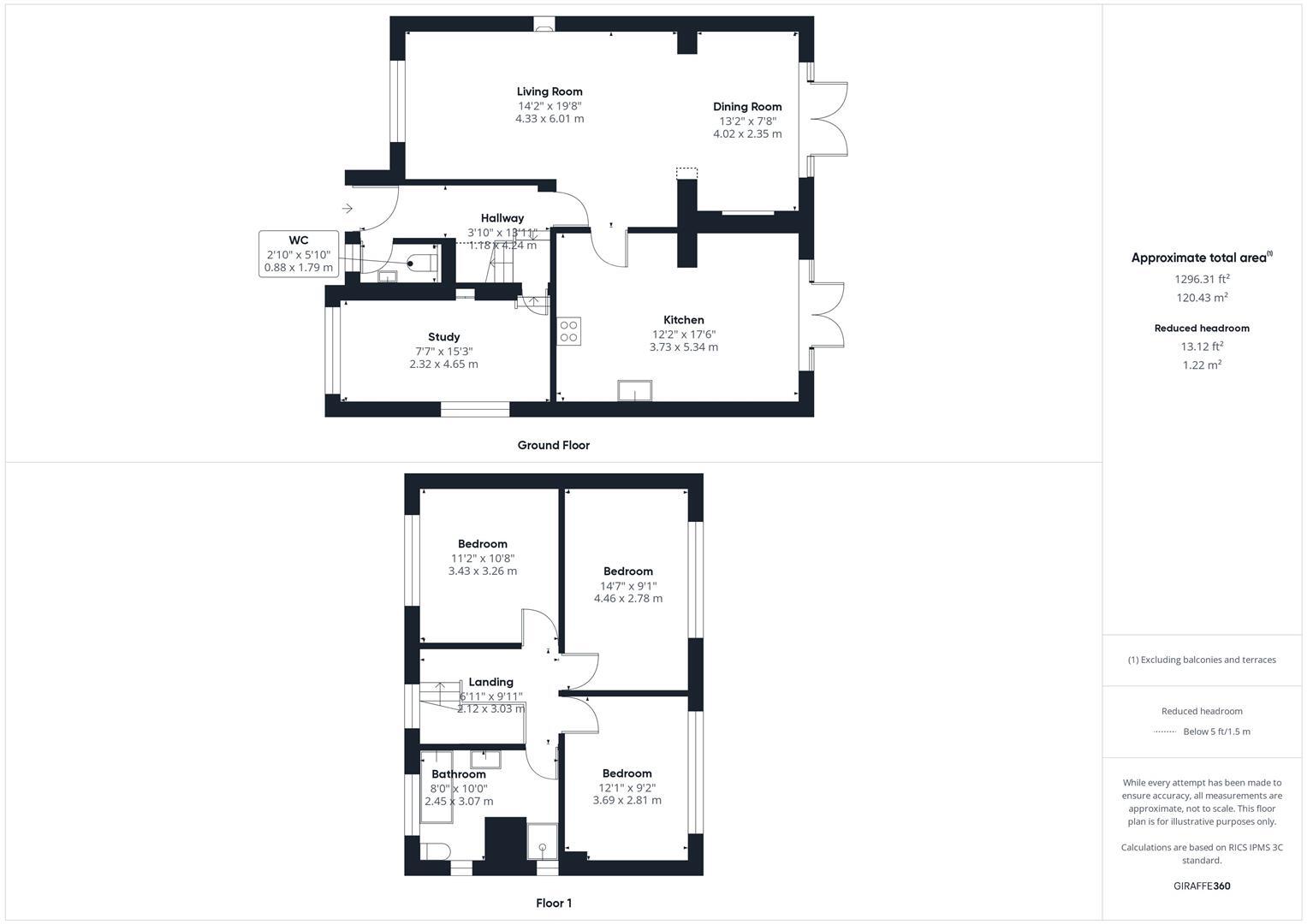Summary - 261 TRING ROAD AYLESBURY HP20 1PH
3 bed 1 bath Detached
Spacious family home near top schools, with huge rear garden and multiple parking.
Detached three/four bedroom family home on a large plot
Set on a generous plot on the south side of Aylesbury, this extended three/four-bedroom detached house suits growing families who need space and school catchment. The ground floor offers flexible living with a dedicated study (or fourth bedroom), a spacious living room and a large extended kitchen/diner fitted with integrated appliances and space for an American-style fridge/freezer.
The rear garden is the standout feature — approaching 100ft with a large patio, expansive lawn and mature borders, ideal for children, entertaining or future landscaping projects. To the front, a wide gravel driveway provides off-street parking for several vehicles.
Practical points: the home dates from the mid-20th century and has double glazing; cavity walls are assumed uninsulated so buyers should expect energy-efficiency improvements may be beneficial. There is one family bathroom and council tax is above average. There is further potential to extend subject to planning permission (STPP).
Location is family-focused: within walking distance of highly regarded grammar and high schools, local primaries and convenient transport links towards the A41 and mainline stations. Overall this is a spacious, well-located home offering immediate family living with scope to modernise and personalise.
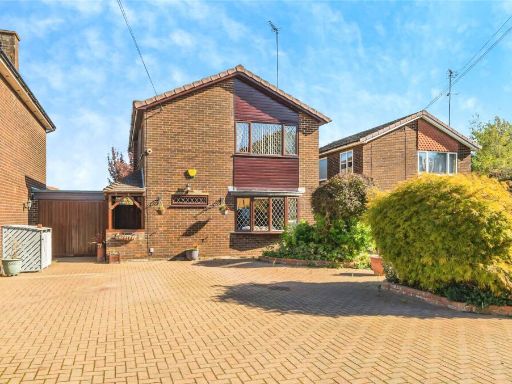 3 bedroom detached house for sale in Douglas Road, Aylesbury, Buckinghamshire, HP20 — £490,000 • 3 bed • 1 bath • 1285 ft²
3 bedroom detached house for sale in Douglas Road, Aylesbury, Buckinghamshire, HP20 — £490,000 • 3 bed • 1 bath • 1285 ft²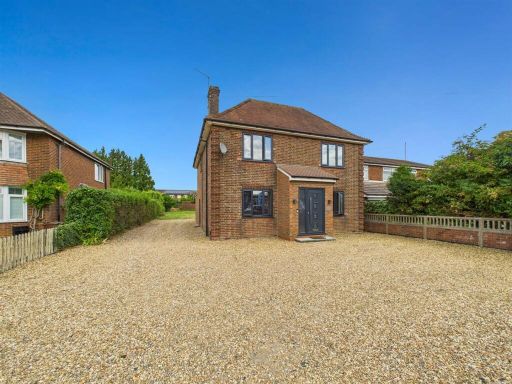 4 bedroom detached house for sale in Bicester Road, Aylesbury, Buckinghamshire, HP19 — £695,000 • 4 bed • 5 bath • 1927 ft²
4 bedroom detached house for sale in Bicester Road, Aylesbury, Buckinghamshire, HP19 — £695,000 • 4 bed • 5 bath • 1927 ft²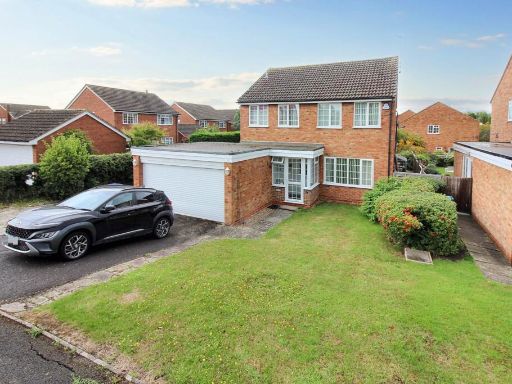 4 bedroom detached house for sale in Allonby Way, Aylesbury, HP21 — £640,000 • 4 bed • 2 bath • 1786 ft²
4 bedroom detached house for sale in Allonby Way, Aylesbury, HP21 — £640,000 • 4 bed • 2 bath • 1786 ft²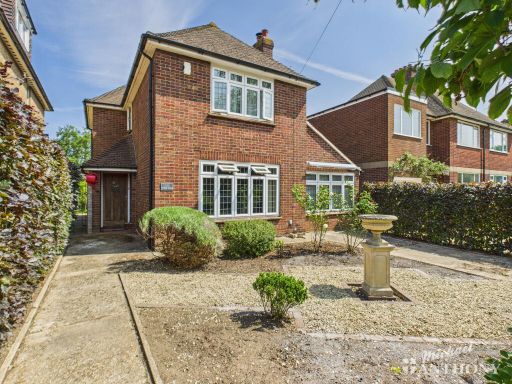 3 bedroom detached house for sale in Tring Road, Aylesbury, Buckinghamshire, HP20 — £595,000 • 3 bed • 2 bath • 1283 ft²
3 bedroom detached house for sale in Tring Road, Aylesbury, Buckinghamshire, HP20 — £595,000 • 3 bed • 2 bath • 1283 ft²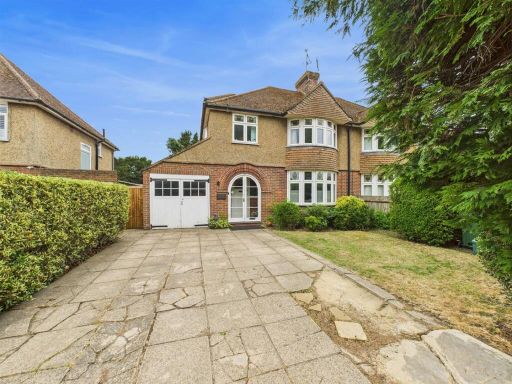 4 bedroom semi-detached house for sale in Tring Road, Aylesbury, Buckinghamshire, HP20 — £595,000 • 4 bed • 2 bath • 1523 ft²
4 bedroom semi-detached house for sale in Tring Road, Aylesbury, Buckinghamshire, HP20 — £595,000 • 4 bed • 2 bath • 1523 ft²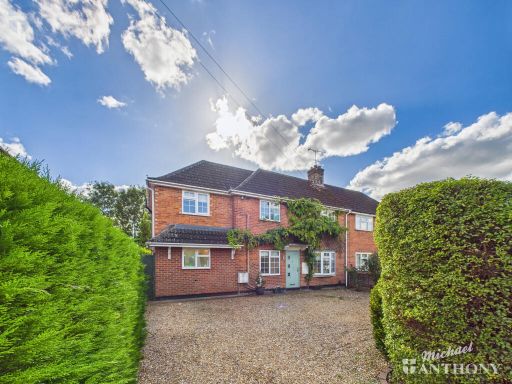 4 bedroom semi-detached house for sale in Paterson Road, Aylesbury, Buckinghamshire, HP21 — £475,000 • 4 bed • 2 bath • 1164 ft²
4 bedroom semi-detached house for sale in Paterson Road, Aylesbury, Buckinghamshire, HP21 — £475,000 • 4 bed • 2 bath • 1164 ft²