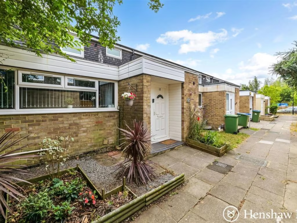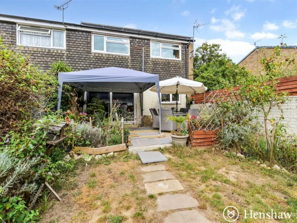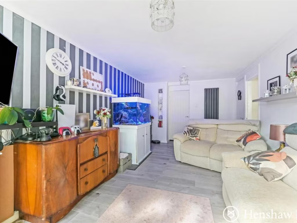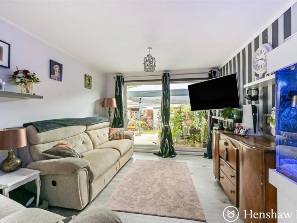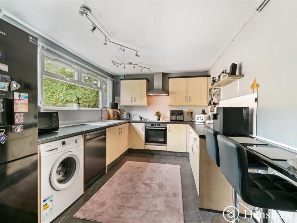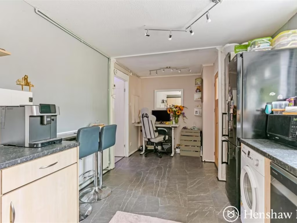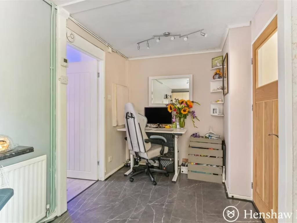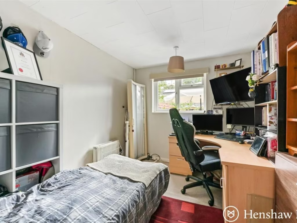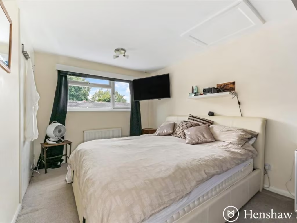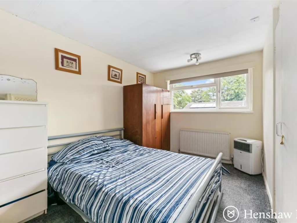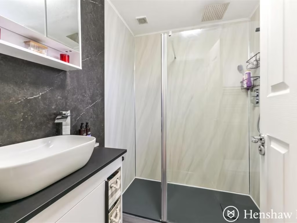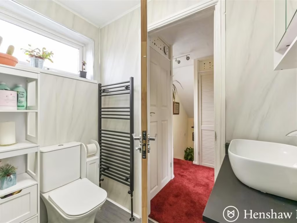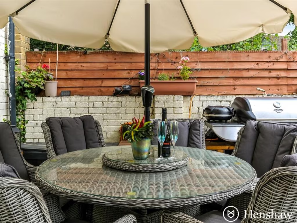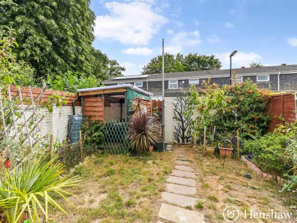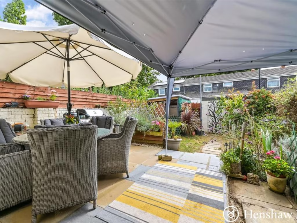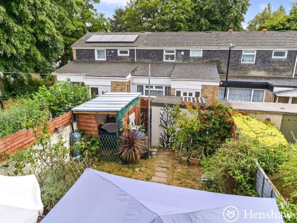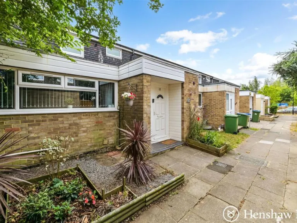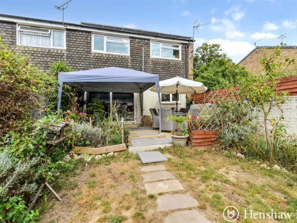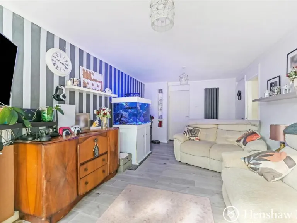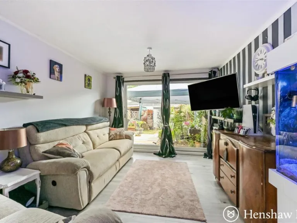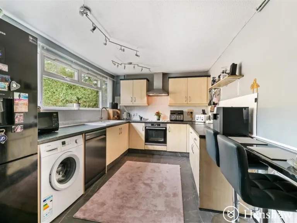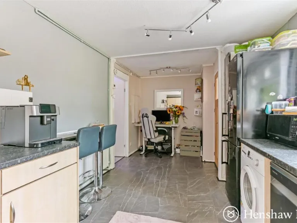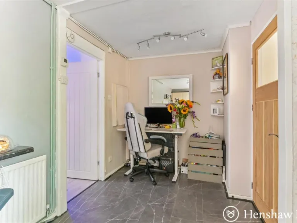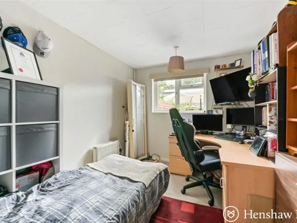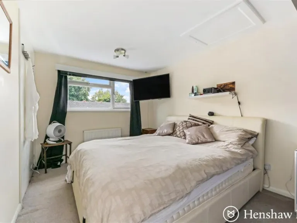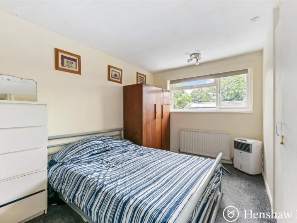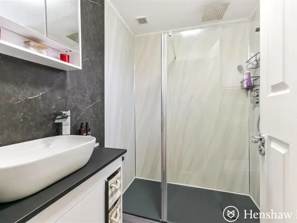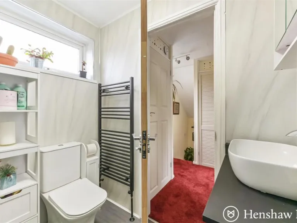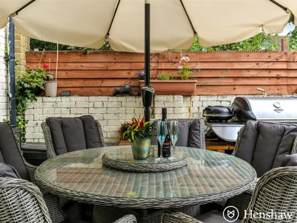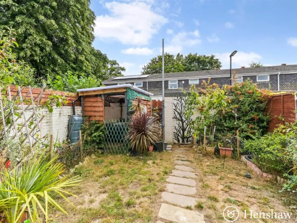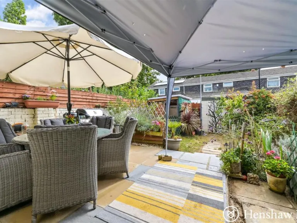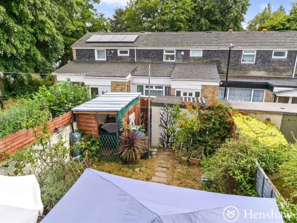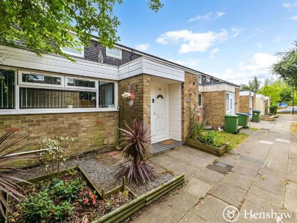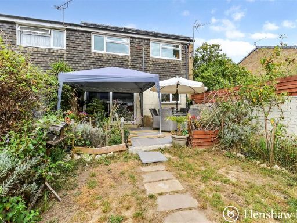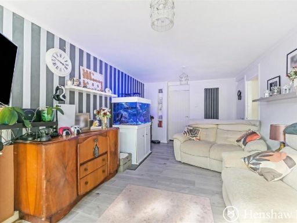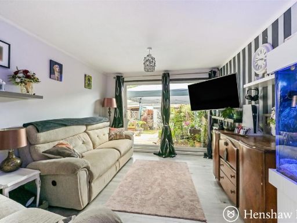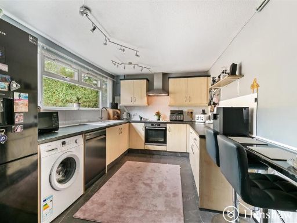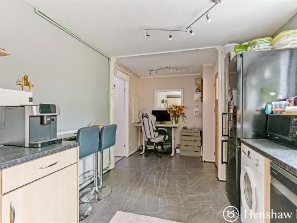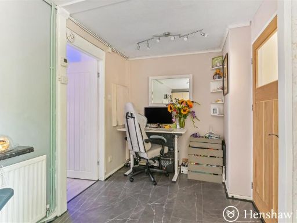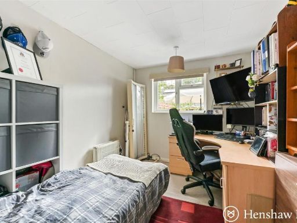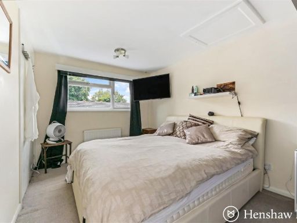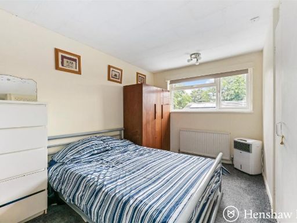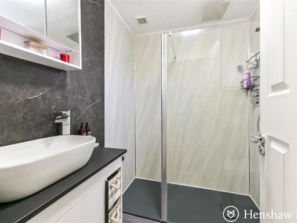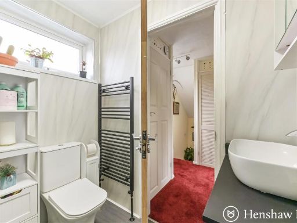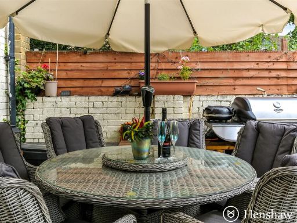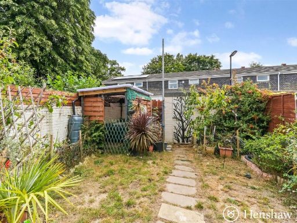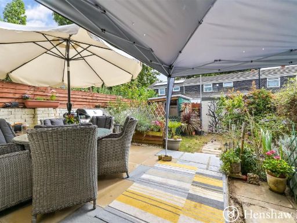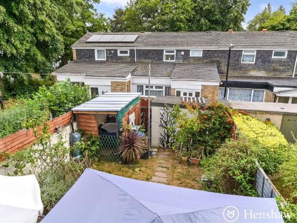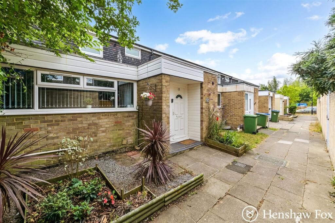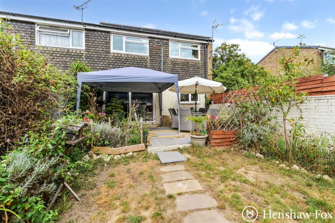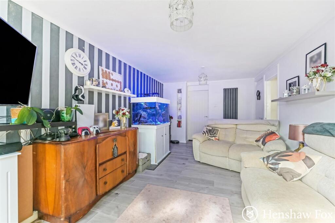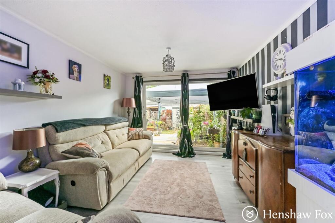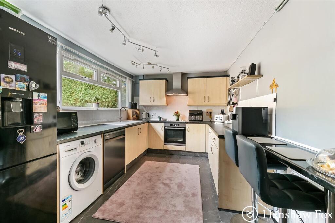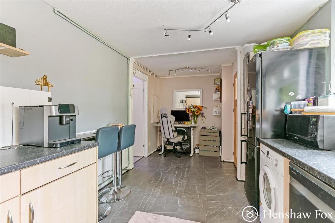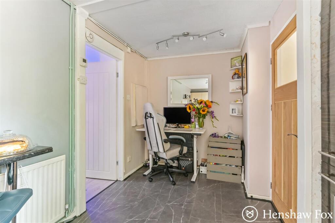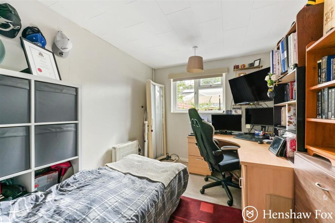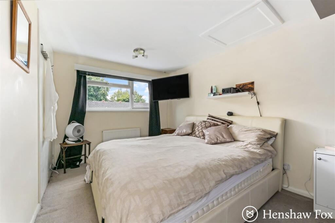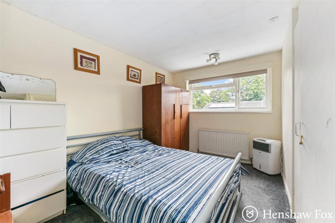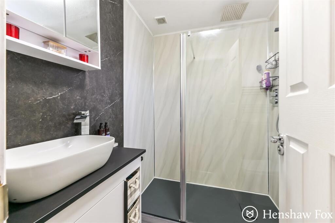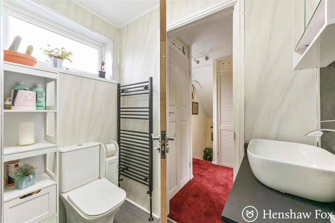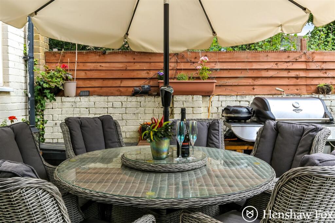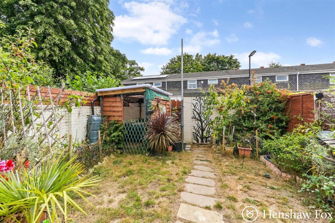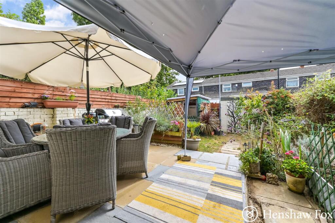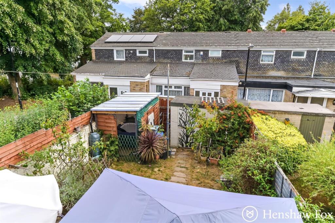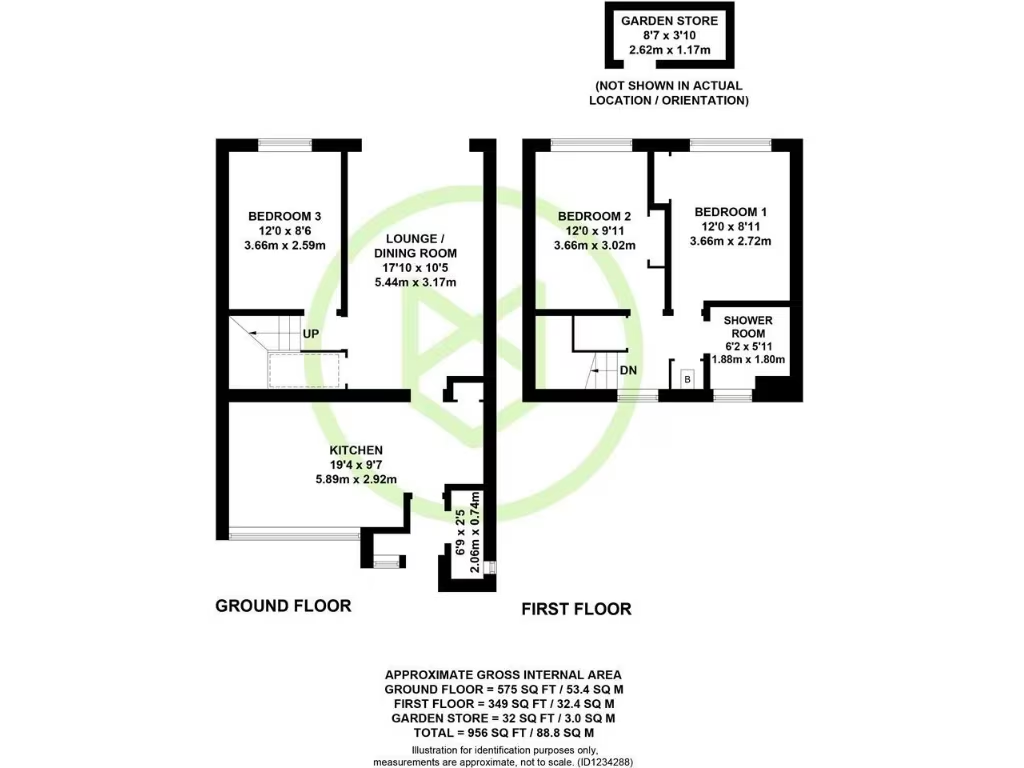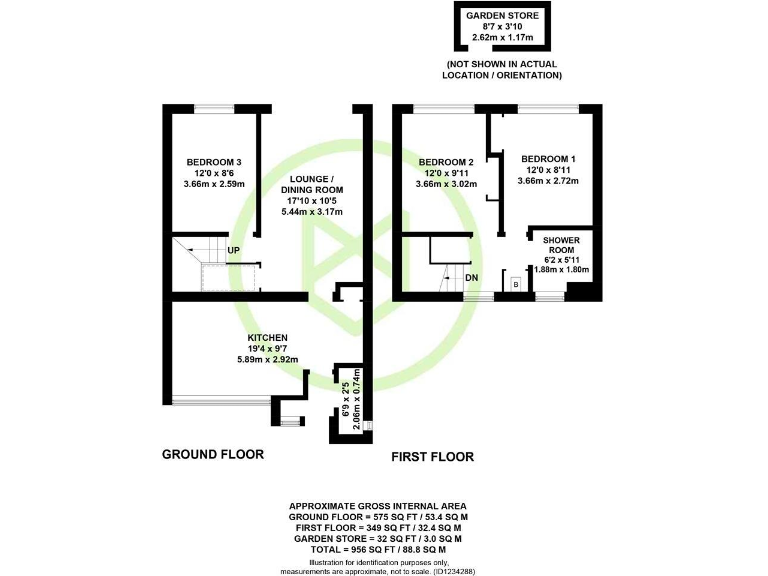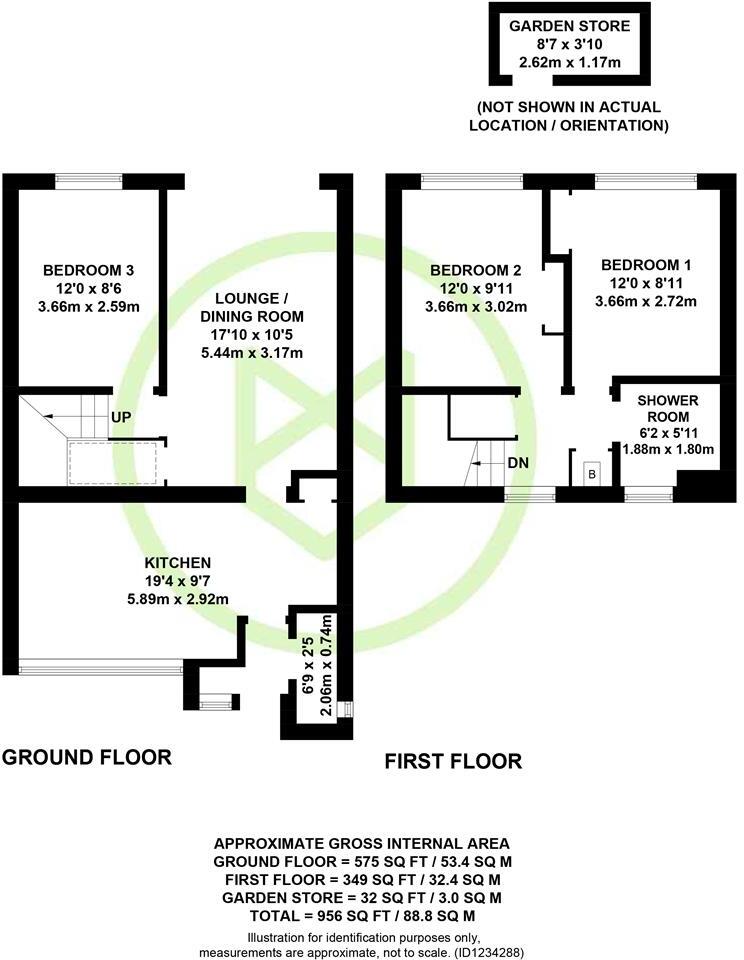Summary - 13 ST BRELADE PLACE LORDSHILL SOUTHAMPTON SO16 9PU
3 bed 1 bath End of Terrace
Affordable three-bedroom home with garden and lower running costs.
Three double bedrooms, bedroom three on ground floor
Tucked away from passing traffic, this three-bedroom end-of-terrace offers practical family living over two storeys. The sitting/dining room opens via sliding doors to an enclosed, sunny rear garden with a patio, summer house and brick store — ideal for relaxed outdoor time. A generous kitchen/breakfast room and useful under-stairs storage support everyday family routines.
Bedrooms one and two are generous doubles with built-in wardrobes; bedroom three is on the ground floor which can suit a home office, guest room or nursery. The modern shower room and separate ground-floor WC keep mornings moving. Solar panels reduce running costs and a Worcester Bosch combi boiler provides gas central heating.
Practical points to note: the plot is small and communal parking bays are provided at the end of the terrace rather than a private driveway. The property sits in an area with higher deprivation indicators and mixed local performance — consider nearby school ratings when planning for children. Overall this freehold home represents a well-proportioned, affordable option for growing families or buyers seeking a commuter-friendly base in west Southampton.
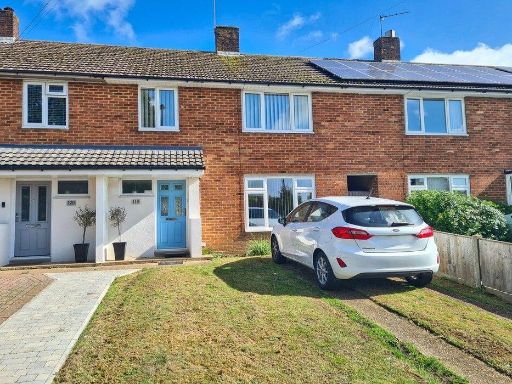 3 bedroom terraced house for sale in Windermere Avenue, Southampton, SO16 — £275,000 • 3 bed • 1 bath • 690 ft²
3 bedroom terraced house for sale in Windermere Avenue, Southampton, SO16 — £275,000 • 3 bed • 1 bath • 690 ft²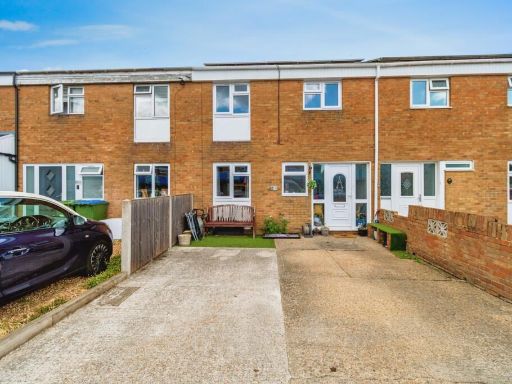 3 bedroom terraced house for sale in Pembrey Close, SOUTHAMPTON, Hampshire, SO16 — £280,000 • 3 bed • 1 bath • 1041 ft²
3 bedroom terraced house for sale in Pembrey Close, SOUTHAMPTON, Hampshire, SO16 — £280,000 • 3 bed • 1 bath • 1041 ft²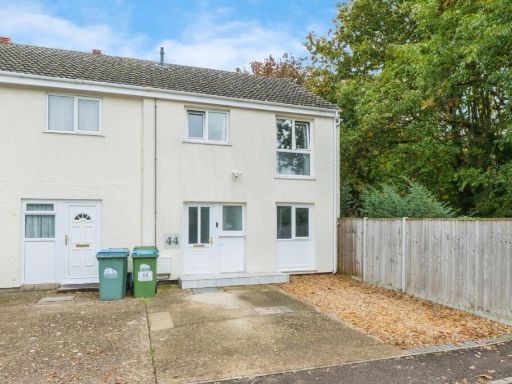 3 bedroom end of terrace house for sale in Dunbar Close, Southampton, Hampshire, SO16 — £270,000 • 3 bed • 1 bath • 1005 ft²
3 bedroom end of terrace house for sale in Dunbar Close, Southampton, Hampshire, SO16 — £270,000 • 3 bed • 1 bath • 1005 ft²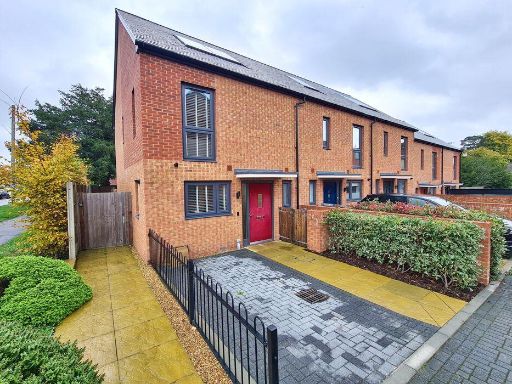 2 bedroom end of terrace house for sale in Lower Brownhill Road, Lordshill, SO16 — £290,000 • 2 bed • 1 bath • 540 ft²
2 bedroom end of terrace house for sale in Lower Brownhill Road, Lordshill, SO16 — £290,000 • 2 bed • 1 bath • 540 ft²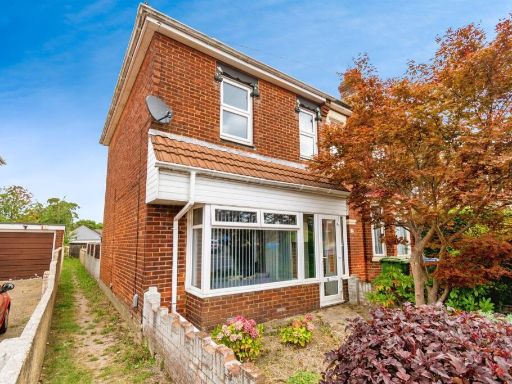 3 bedroom end of terrace house for sale in Sholing Road, Southampton, SO19 — £270,000 • 3 bed • 1 bath • 811 ft²
3 bedroom end of terrace house for sale in Sholing Road, Southampton, SO19 — £270,000 • 3 bed • 1 bath • 811 ft²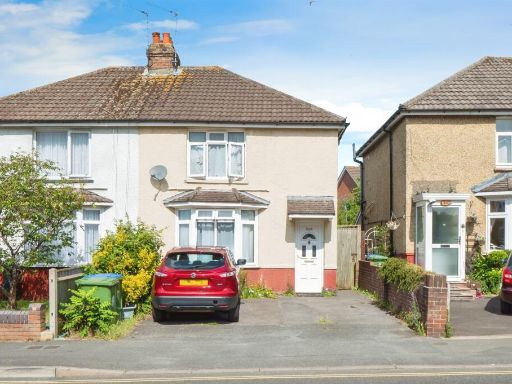 3 bedroom semi-detached house for sale in Wimpson Lane, Southampton, SO16 — £240,000 • 3 bed • 1 bath • 872 ft²
3 bedroom semi-detached house for sale in Wimpson Lane, Southampton, SO16 — £240,000 • 3 bed • 1 bath • 872 ft²