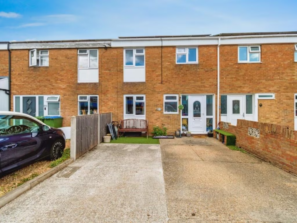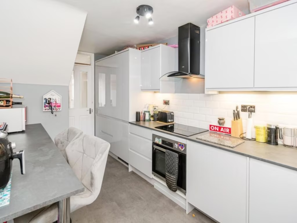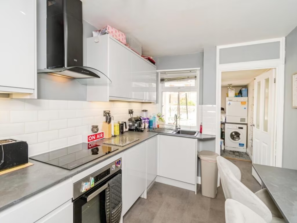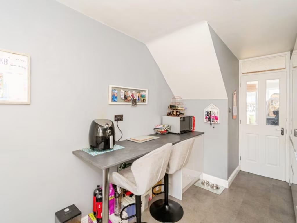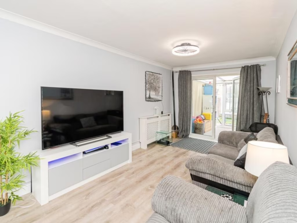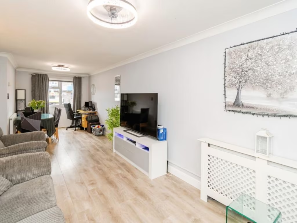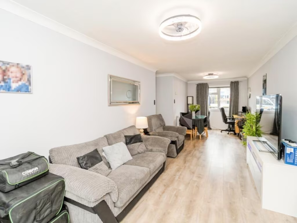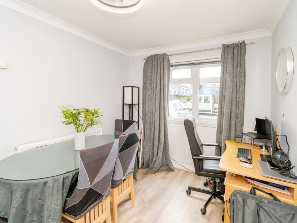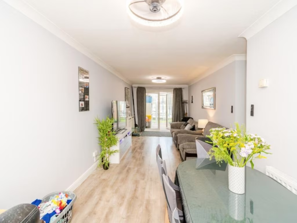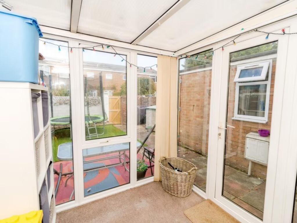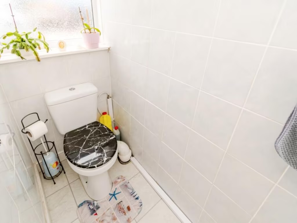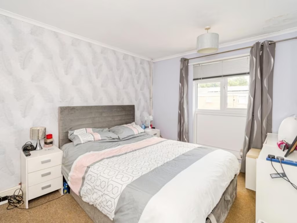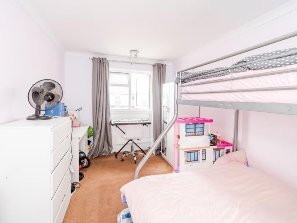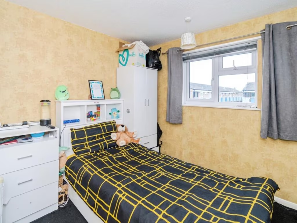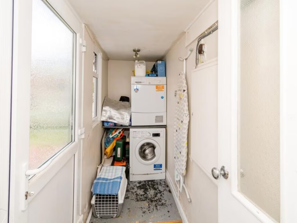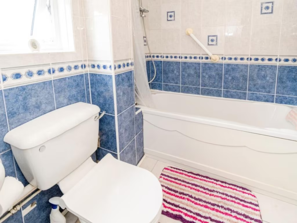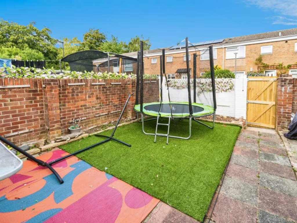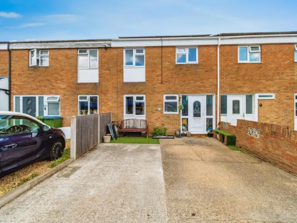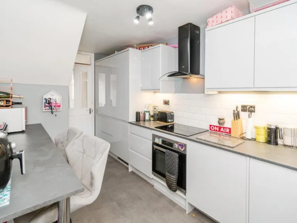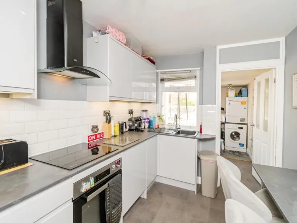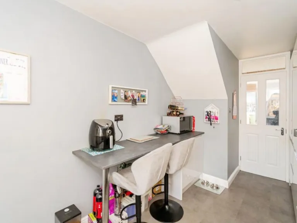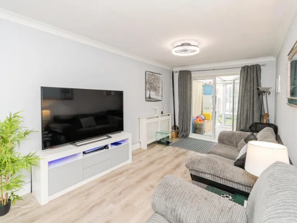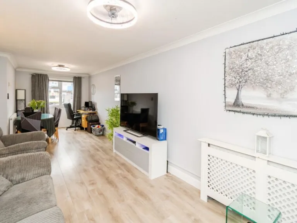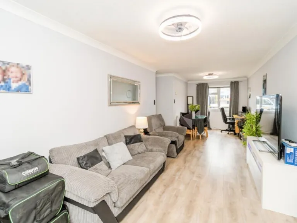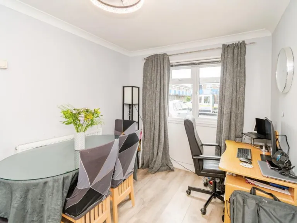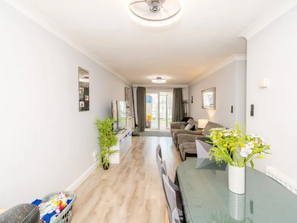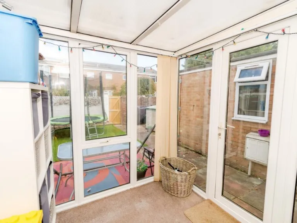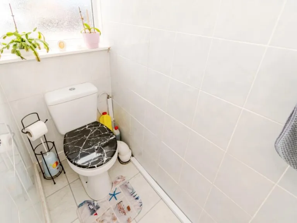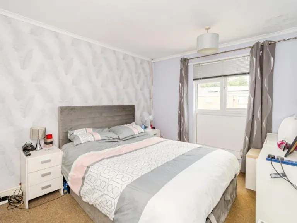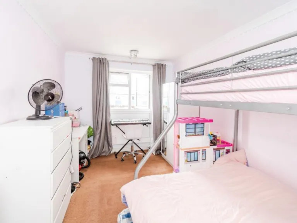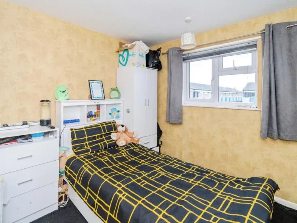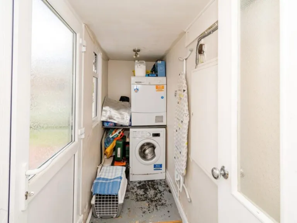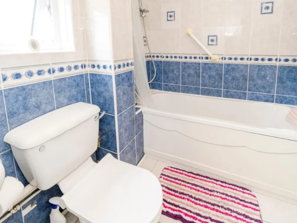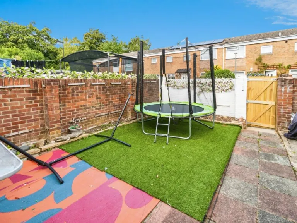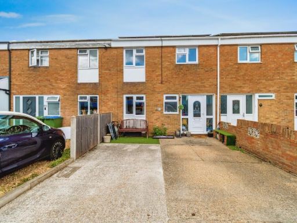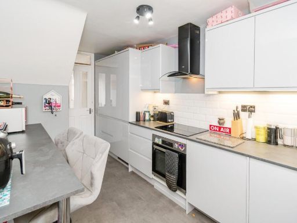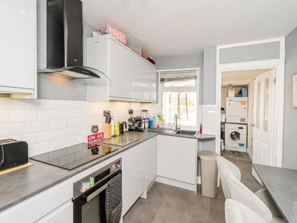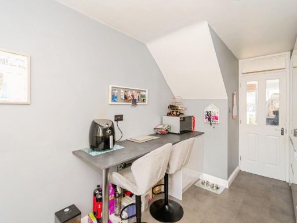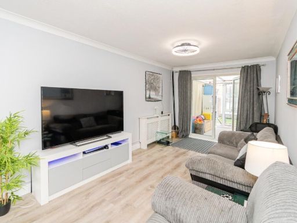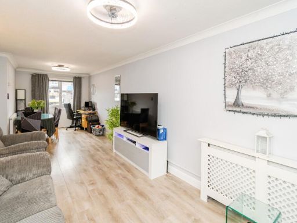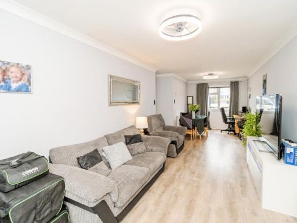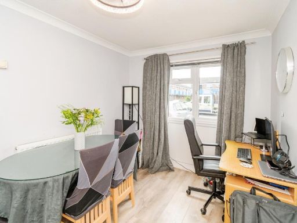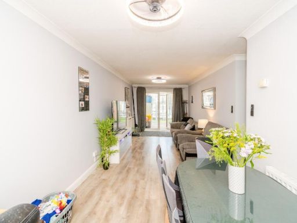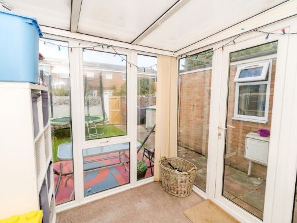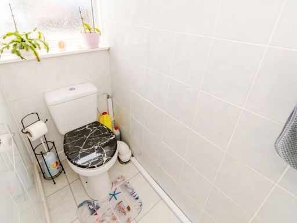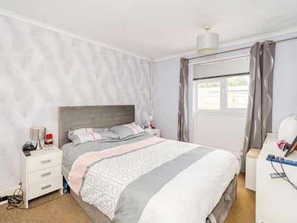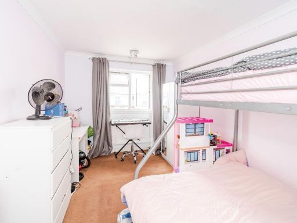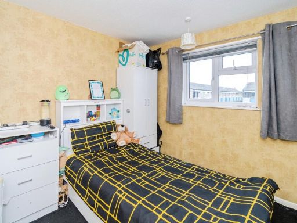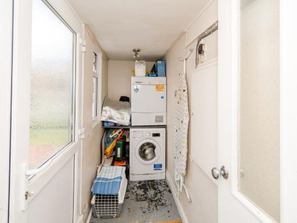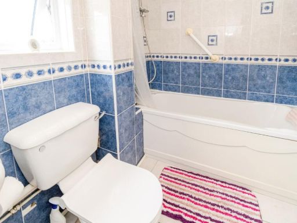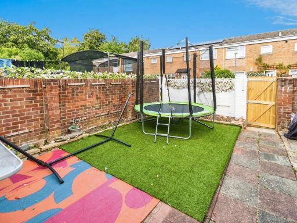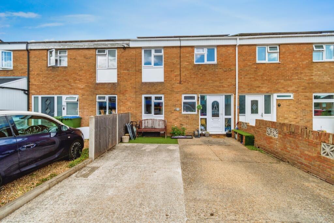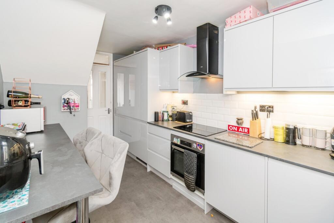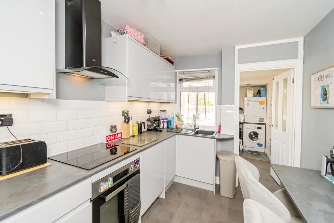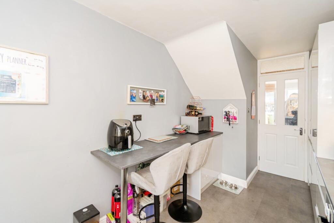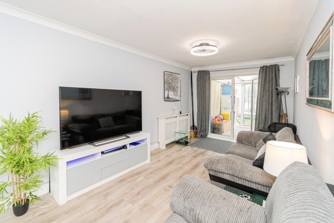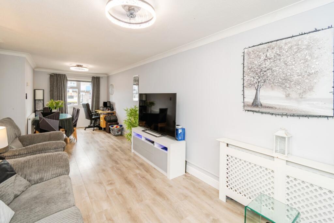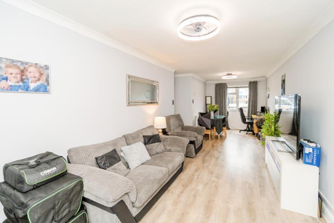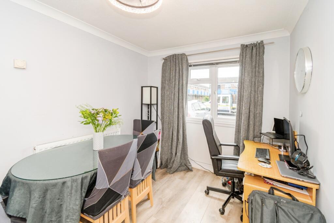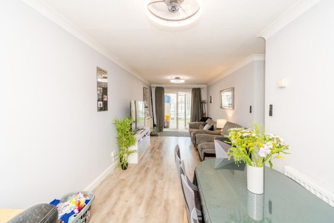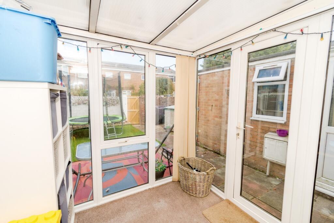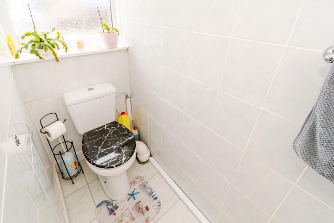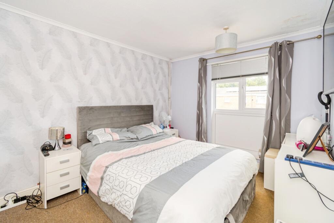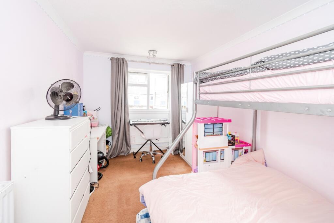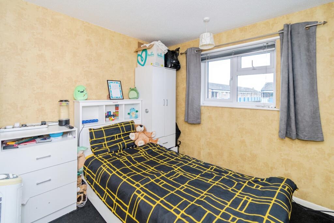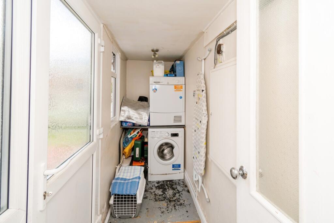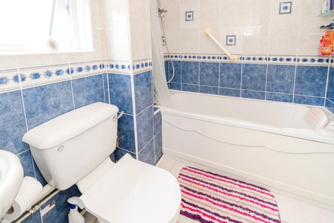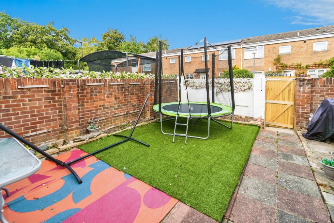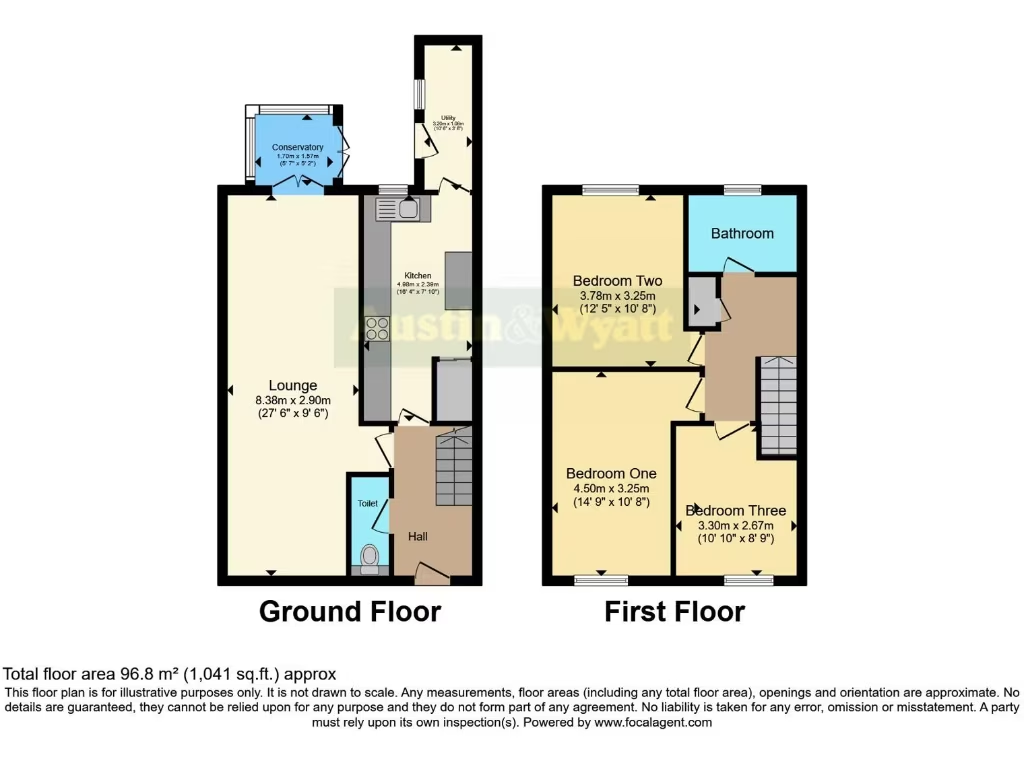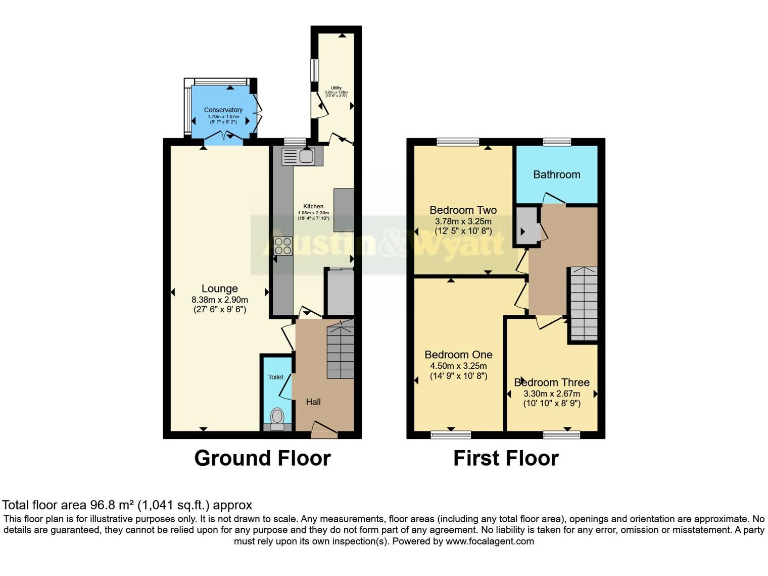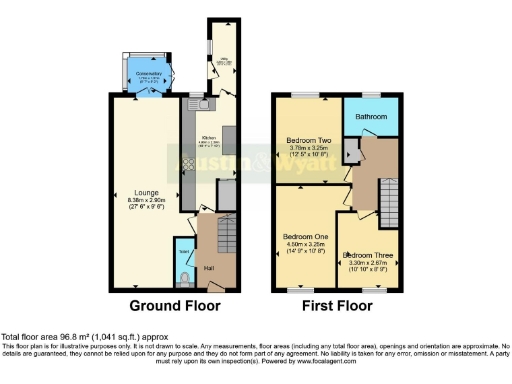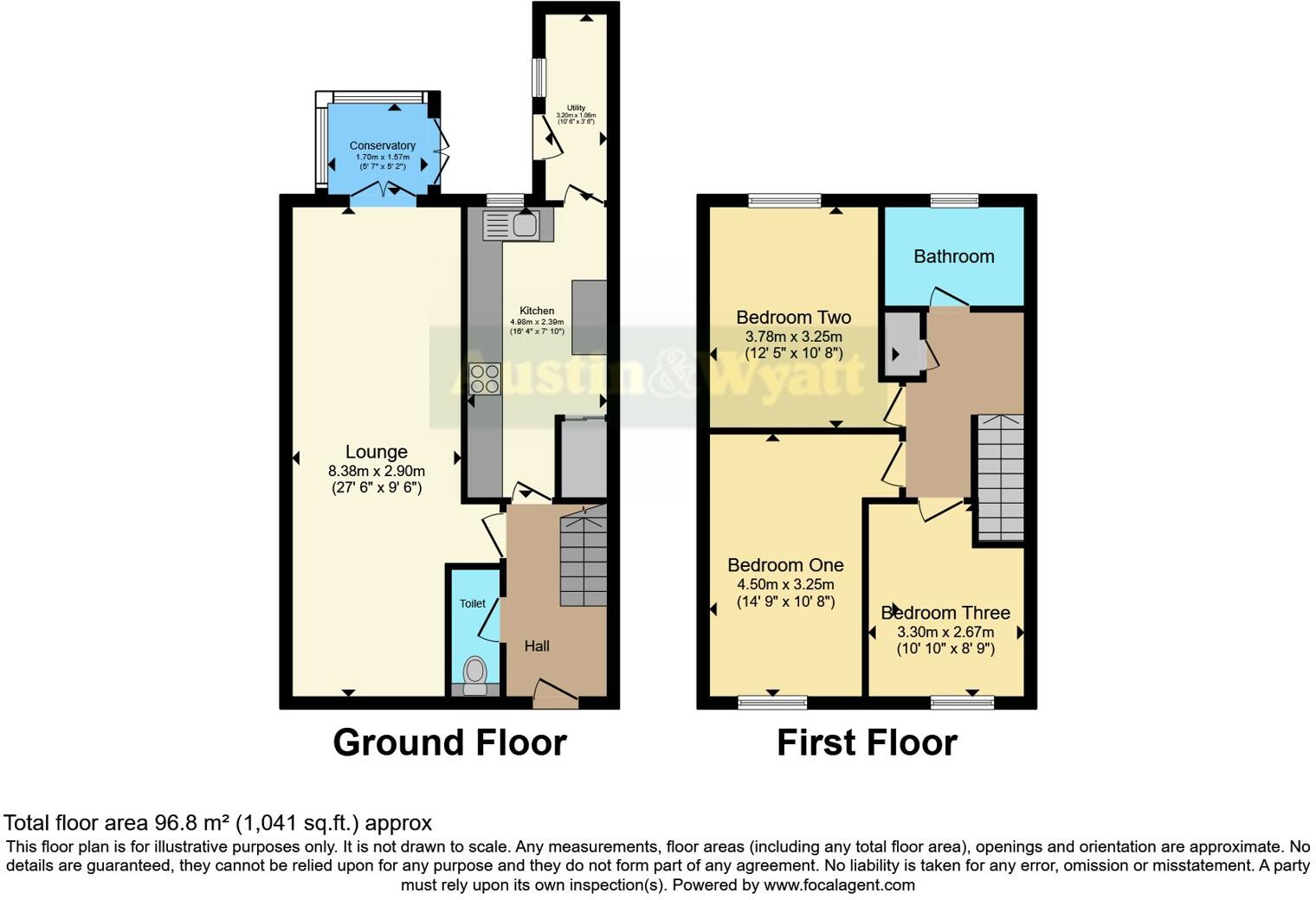Summary - 50 PEMBREY CLOSE SOUTHAMPTON SO16 8HE
3 bed 1 bath Terraced
Practical family living with off-street parking and low-running costs.
Three bedrooms with conservatory providing extra bright living space
Set on a quiet cul-de-sac, this three-bedroom mid-terrace offers practical family living across two floors. The open-plan lounge/dining room and adjoining kitchen/breakfast space give flexible living and dining options, while a conservatory adds extra bright space. Off-street parking for multiple vehicles and a low-maintenance rear garden with pedestrian access make day-to-day life straightforward.
Built in the 1950s–60s, the house benefits from fitted modern kitchen units, under-cabinet lighting and solar panels to help lower energy bills. Heating is mains gas to radiators and double glazing is in place, though the windows pre-date 2002. The property is freehold with a modest council tax band, and the overall size is average at about 1,041 sq ft.
Buyers should note material area and property factors honestly: the neighbourhood records higher-than-average crime and is classed as very deprived, which may affect resale and insurance. The local secondary school is rated Inadequate by Ofsted, although several nearby primary schools have Good ratings. The plot is small and there is a single family bathroom, so families wanting larger gardens or multiple bathrooms should consider this.
This home will suit purchasers seeking affordable, practical space in a city setting — families wanting straightforward accommodation, or buyers prepared to carry out selective updating to personalise the property. The combination of off-street parking, solar panels and flexible living areas offers immediate usability with room for improvement.
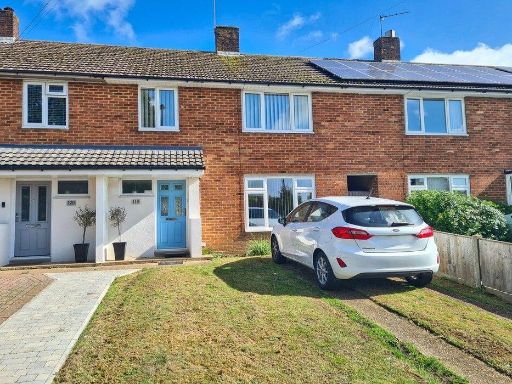 3 bedroom terraced house for sale in Windermere Avenue, Southampton, SO16 — £275,000 • 3 bed • 1 bath • 690 ft²
3 bedroom terraced house for sale in Windermere Avenue, Southampton, SO16 — £275,000 • 3 bed • 1 bath • 690 ft²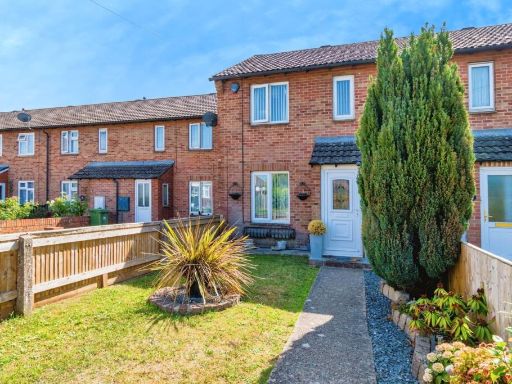 3 bedroom semi-detached house for sale in Lebanon Road, Southampton, Hampshire, SO15 — £300,000 • 3 bed • 1 bath • 798 ft²
3 bedroom semi-detached house for sale in Lebanon Road, Southampton, Hampshire, SO15 — £300,000 • 3 bed • 1 bath • 798 ft²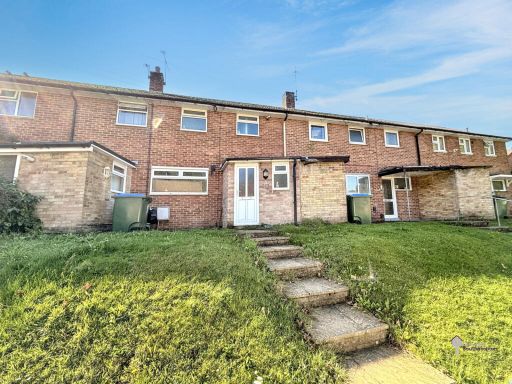 3 bedroom terraced house for sale in Cheriton Avenue, SO18 — £280,000 • 3 bed • 1 bath • 1001 ft²
3 bedroom terraced house for sale in Cheriton Avenue, SO18 — £280,000 • 3 bed • 1 bath • 1001 ft²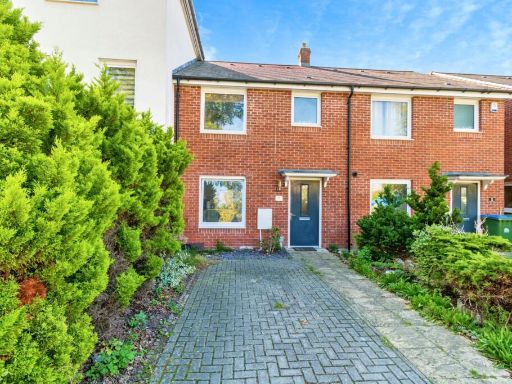 3 bedroom terraced house for sale in Wilroy Gardens, Southampton, Hampshire, SO16 — £325,000 • 3 bed • 2 bath • 848 ft²
3 bedroom terraced house for sale in Wilroy Gardens, Southampton, Hampshire, SO16 — £325,000 • 3 bed • 2 bath • 848 ft²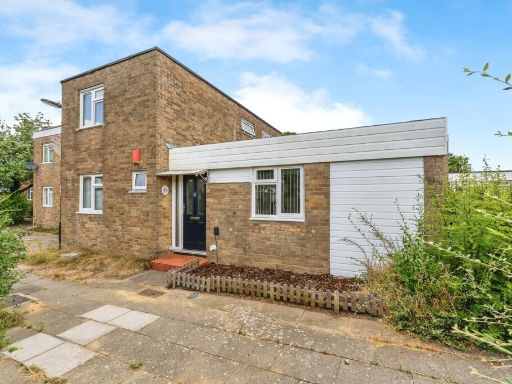 3 bedroom semi-detached house for sale in Guernsey Close, Southampton, SO16 — £275,000 • 3 bed • 1 bath • 969 ft²
3 bedroom semi-detached house for sale in Guernsey Close, Southampton, SO16 — £275,000 • 3 bed • 1 bath • 969 ft²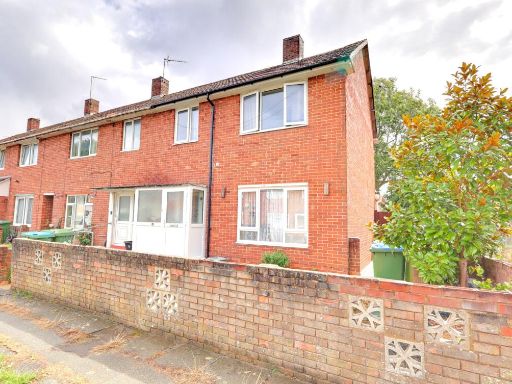 3 bedroom end of terrace house for sale in Whitestone Close, Millbrook, Southampton, SO16 — £300,000 • 3 bed • 1 bath • 1120 ft²
3 bedroom end of terrace house for sale in Whitestone Close, Millbrook, Southampton, SO16 — £300,000 • 3 bed • 1 bath • 1120 ft²