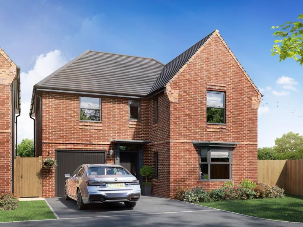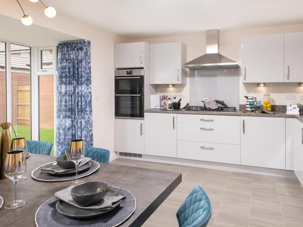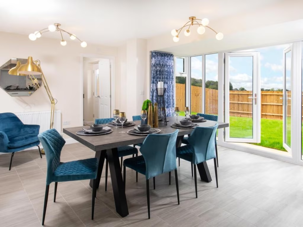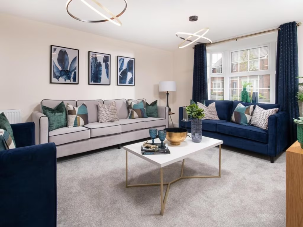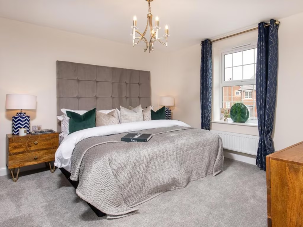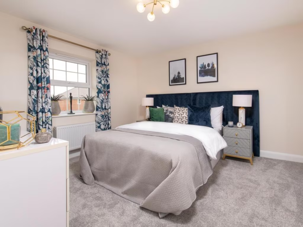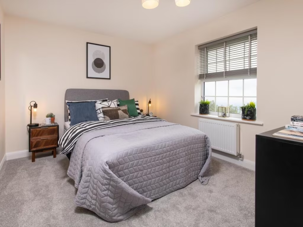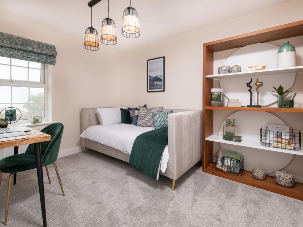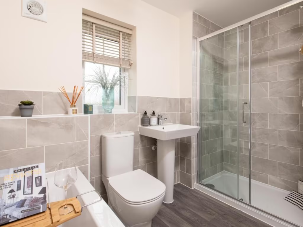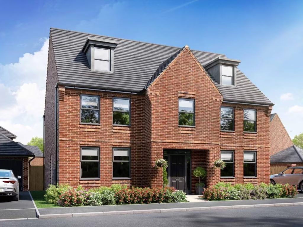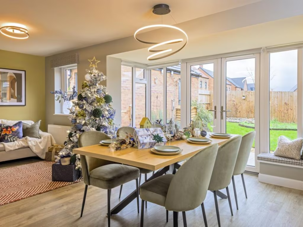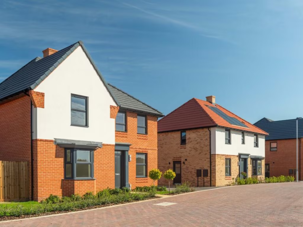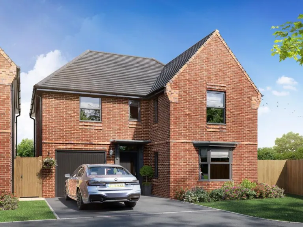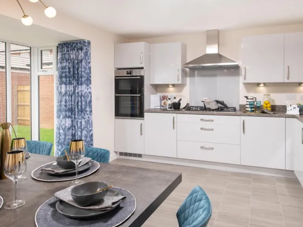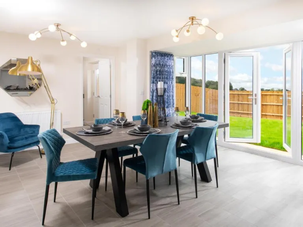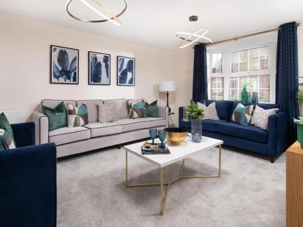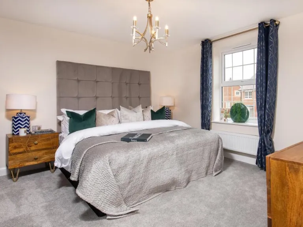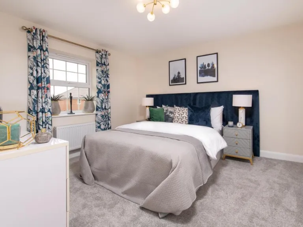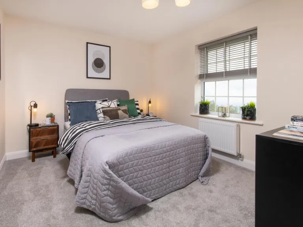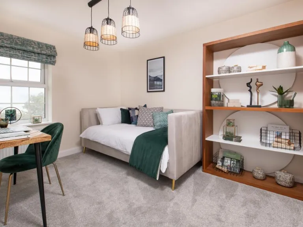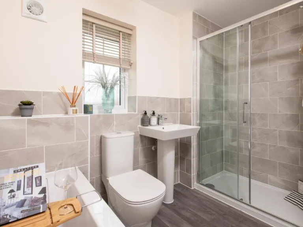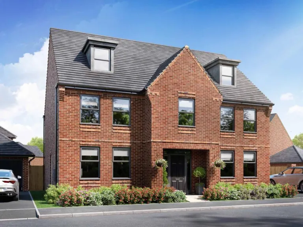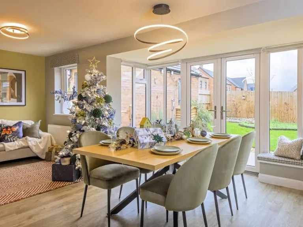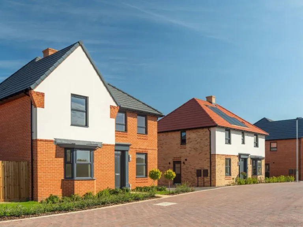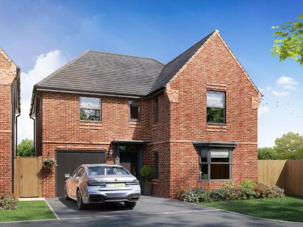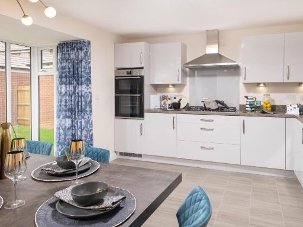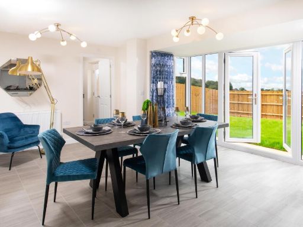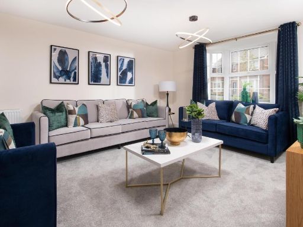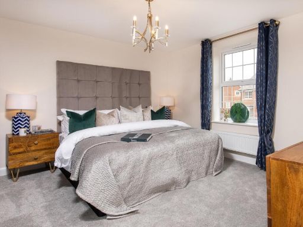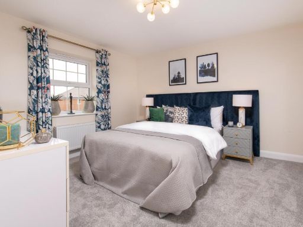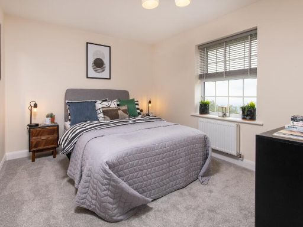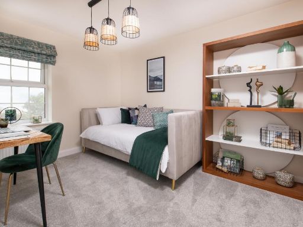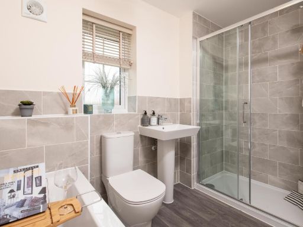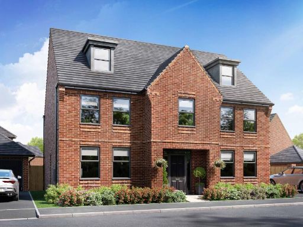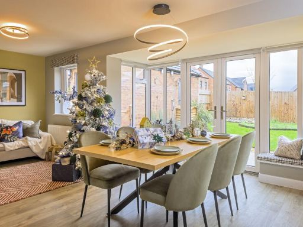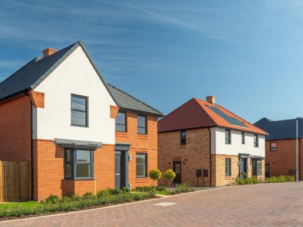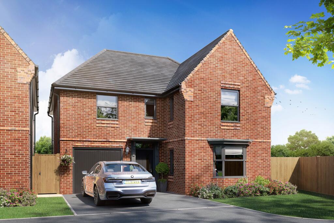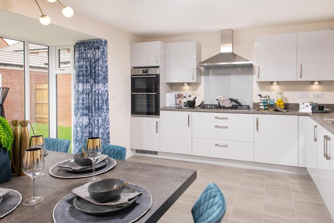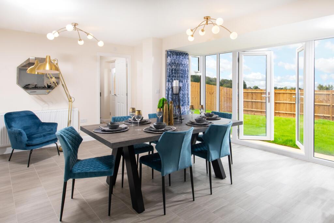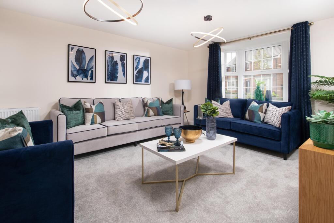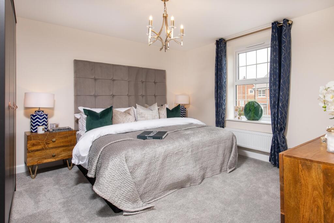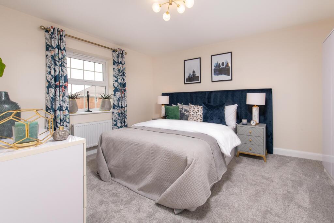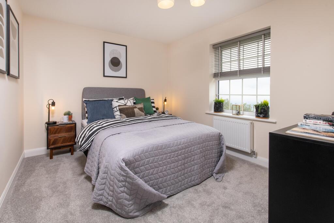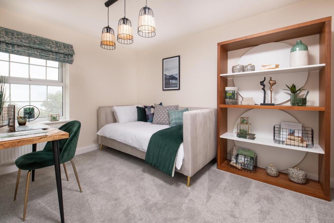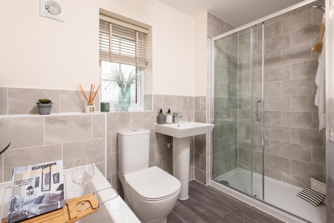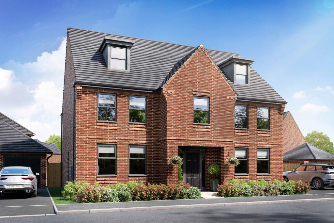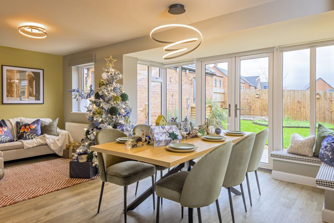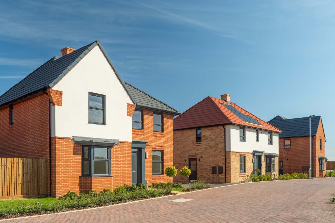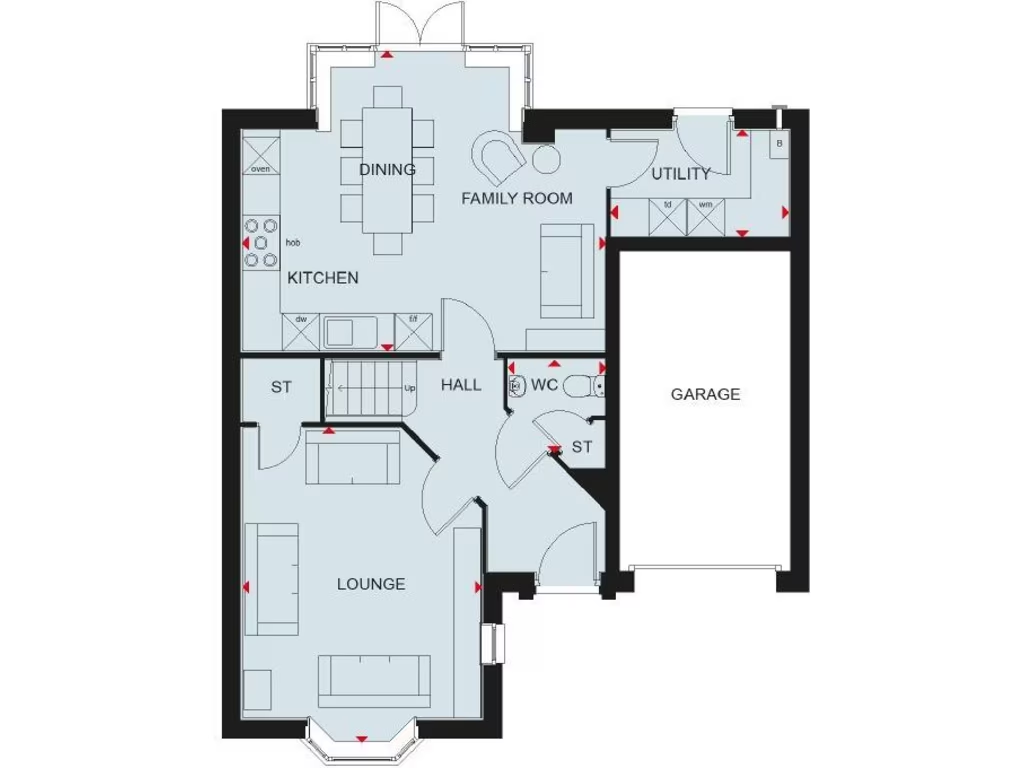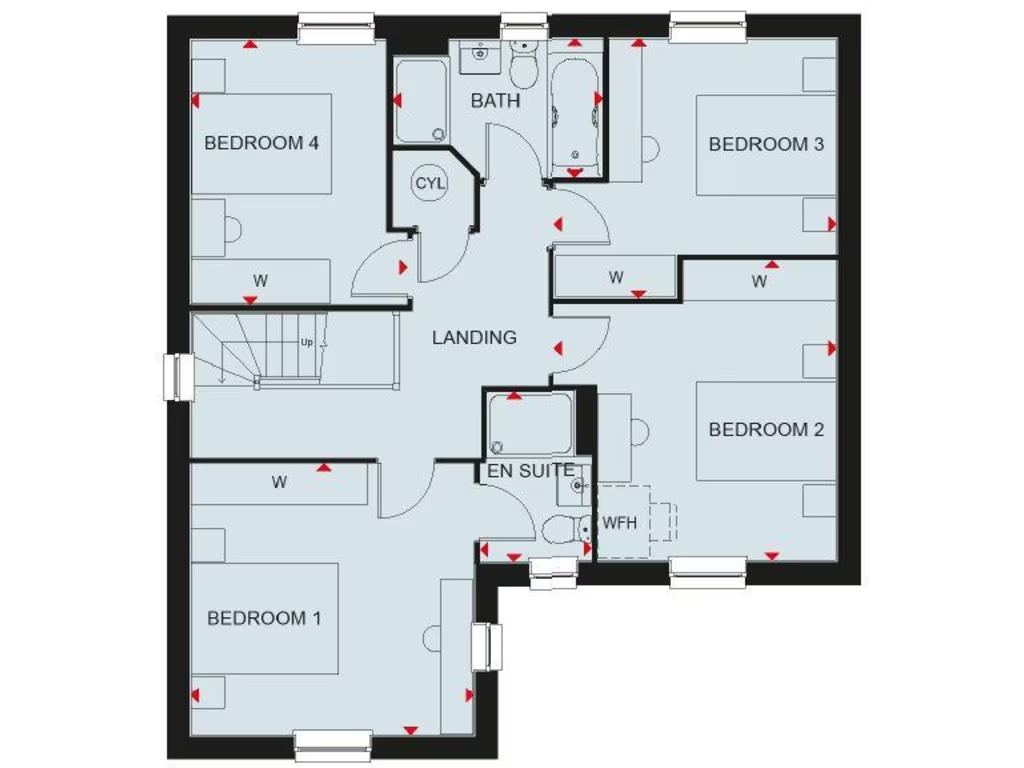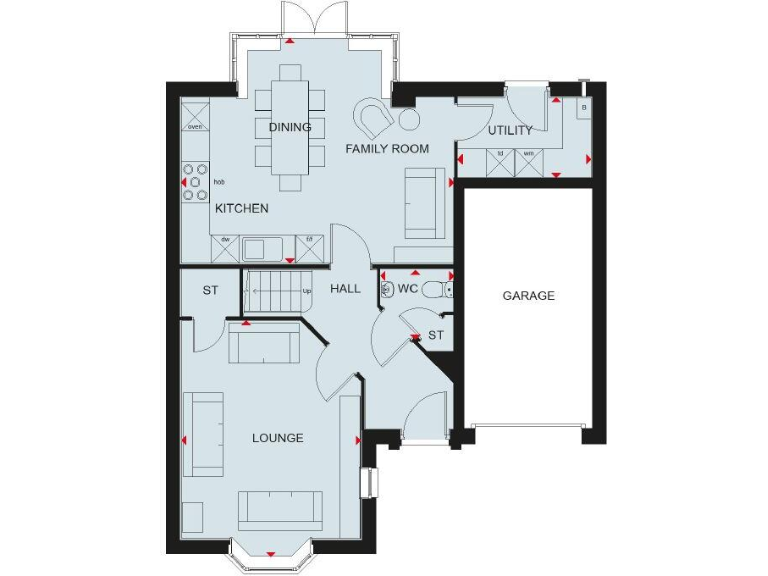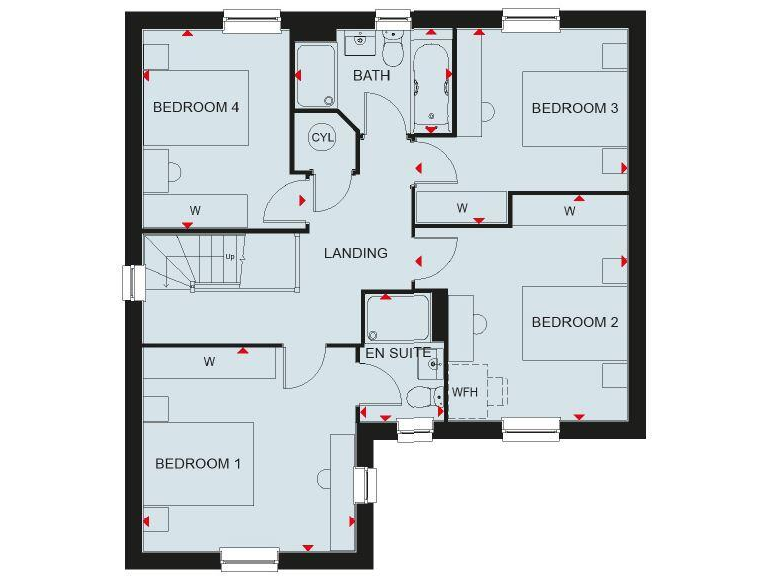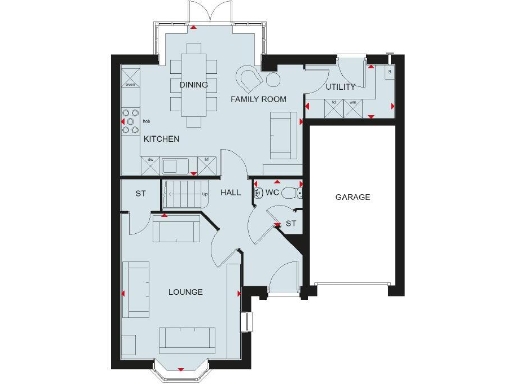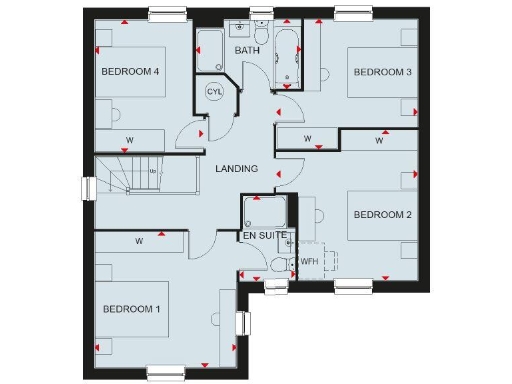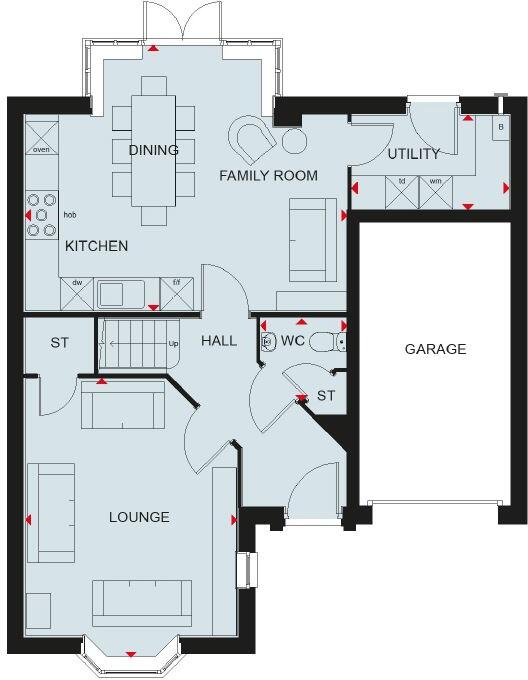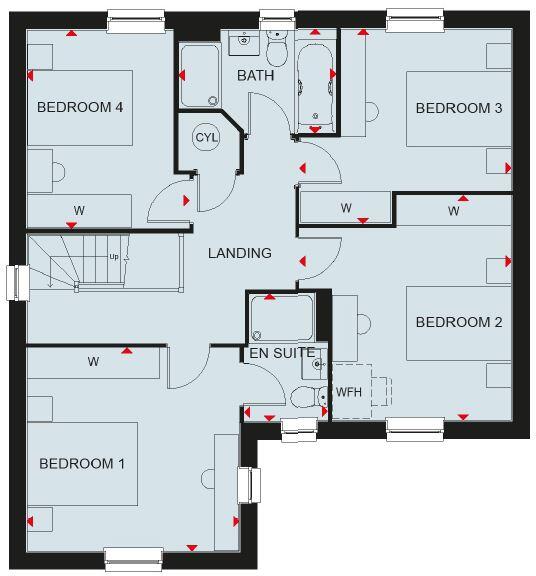Summary - Davy Way, Off Briggington Way, Leighton Buzzard, Bedfordshire, LU7 3RR LU7 3RR
4 bed 1 bath Detached
Spacious four-bedroom house with upgrades and deposit help for buyers.
Park-facing location with enviable outlook
A new-build four-bedroom detached house positioned with a park-facing outlook on Clipstone Park. The Drummond offers generous family living with a large lounge, and a bright open-plan kitchen/dining/family room that opens via a glazed bay and French doors onto the garden. The principal bedroom benefits from an en suite and there are three further double bedrooms upstairs.
Practical features include an integral garage, driveway parking and a handy utility room. The sale includes over £3,000 of upgrades and a £25,000 contribution toward a deposit, which reduces upfront costs for buyers. The development sits in a very affluent area of Leighton Buzzard with several well-rated schools nearby.
As a new-build, the property will require standard post-completion snagging and final finishes typical of developer homes. Tenure details are not provided and should be confirmed. Total internal area is listed at about 1,191 sq ft and the plot is described as large for the development.
This layout suits families who want modern, open-plan ground-floor living plus separate reception space, and who value a park view and convenient parking. Investors and owner-occupiers should verify service charges, council tax band and tenure before commitment.
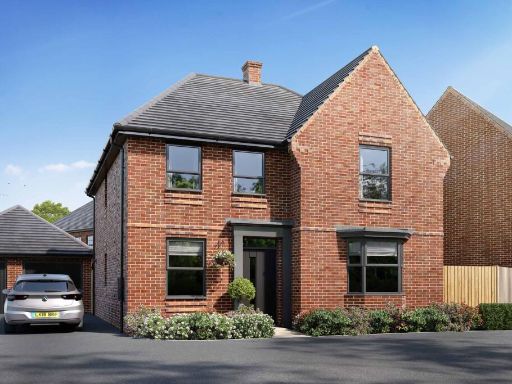 4 bedroom detached house for sale in Davy Way, Off Briggington Way, Leighton Buzzard, Bedfordshire, LU7 3RR, LU7 — £630,000 • 4 bed • 1 bath • 1301 ft²
4 bedroom detached house for sale in Davy Way, Off Briggington Way, Leighton Buzzard, Bedfordshire, LU7 3RR, LU7 — £630,000 • 4 bed • 1 bath • 1301 ft²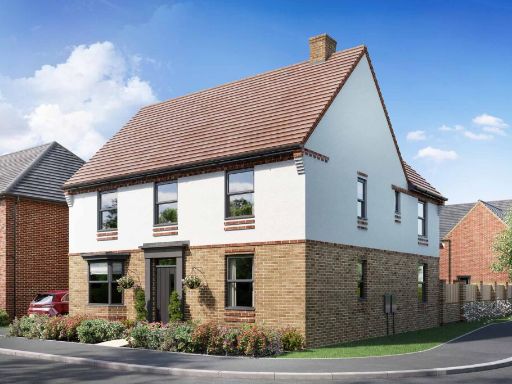 4 bedroom detached house for sale in Davy Way, Off Briggington Way, Leighton Buzzard, Bedfordshire, LU7 3RR, LU7 — £612,500 • 4 bed • 1 bath • 1308 ft²
4 bedroom detached house for sale in Davy Way, Off Briggington Way, Leighton Buzzard, Bedfordshire, LU7 3RR, LU7 — £612,500 • 4 bed • 1 bath • 1308 ft²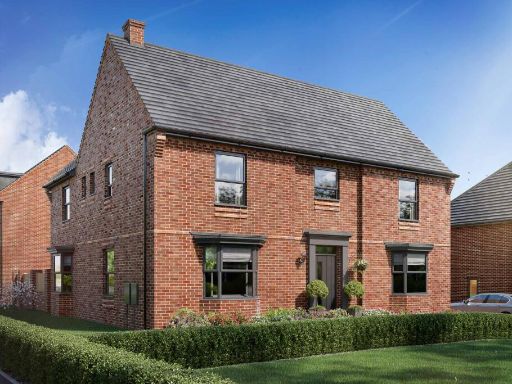 5 bedroom detached house for sale in Davy Way, Off Briggington Way, Leighton Buzzard, Bedfordshire, LU7 3RR, LU7 — £735,000 • 5 bed • 1 bath • 1458 ft²
5 bedroom detached house for sale in Davy Way, Off Briggington Way, Leighton Buzzard, Bedfordshire, LU7 3RR, LU7 — £735,000 • 5 bed • 1 bath • 1458 ft²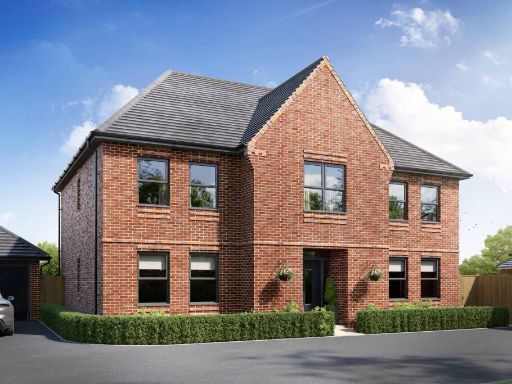 5 bedroom detached house for sale in Davy Way, Off Briggington Way, Leighton Buzzard, Bedfordshire, LU7 3RR, LU7 — £885,000 • 5 bed • 1 bath • 1704 ft²
5 bedroom detached house for sale in Davy Way, Off Briggington Way, Leighton Buzzard, Bedfordshire, LU7 3RR, LU7 — £885,000 • 5 bed • 1 bath • 1704 ft²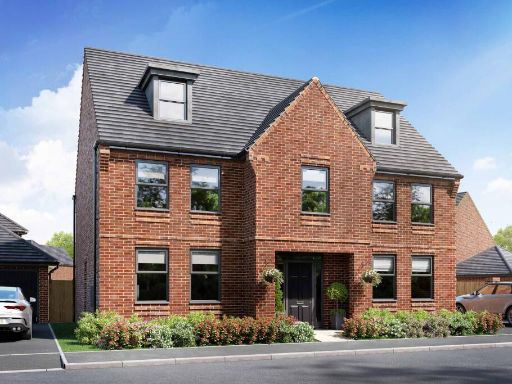 5 bedroom detached house for sale in Davy Way, Off Briggington Way, Leighton Buzzard, Bedfordshire, LU7 3RR, LU7 — £910,000 • 5 bed • 1 bath • 2134 ft²
5 bedroom detached house for sale in Davy Way, Off Briggington Way, Leighton Buzzard, Bedfordshire, LU7 3RR, LU7 — £910,000 • 5 bed • 1 bath • 2134 ft²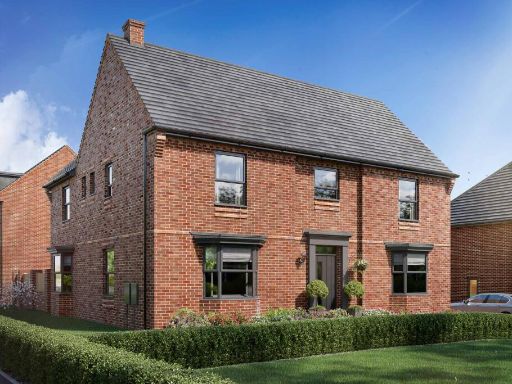 5 bedroom detached house for sale in Davy Way, Off Briggington Way, Leighton Buzzard, Bedfordshire, LU7 3RR, LU7 — £732,500 • 5 bed • 1 bath • 1458 ft²
5 bedroom detached house for sale in Davy Way, Off Briggington Way, Leighton Buzzard, Bedfordshire, LU7 3RR, LU7 — £732,500 • 5 bed • 1 bath • 1458 ft²