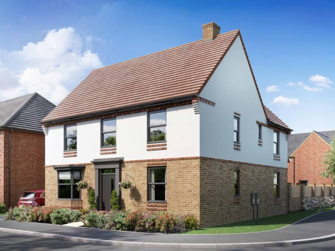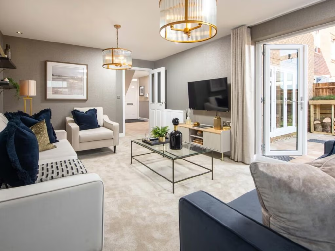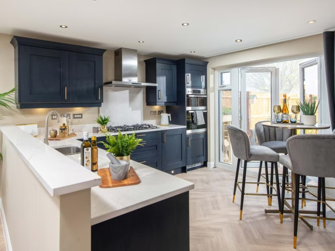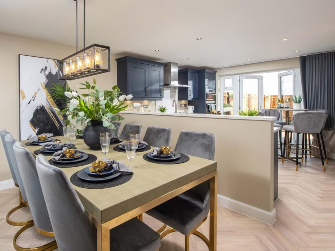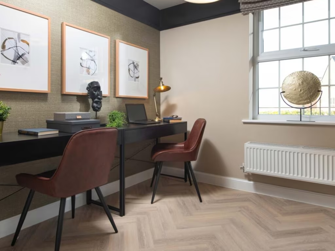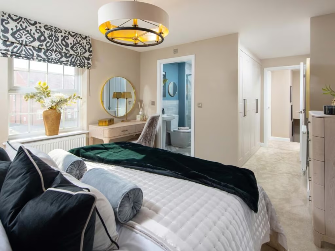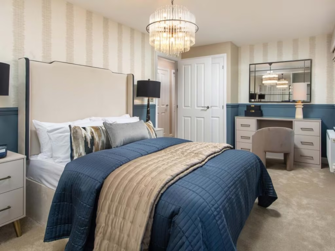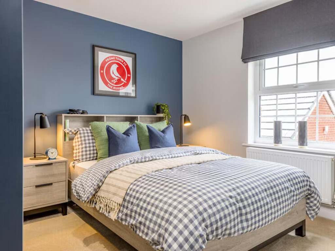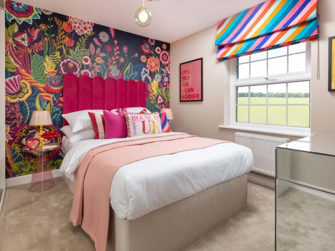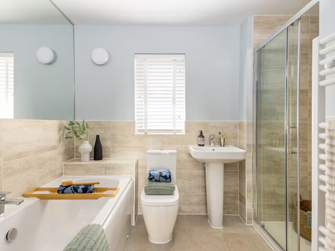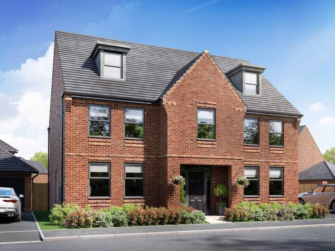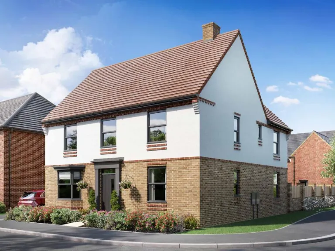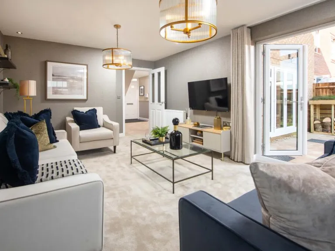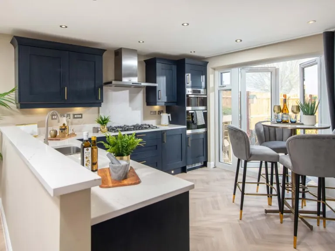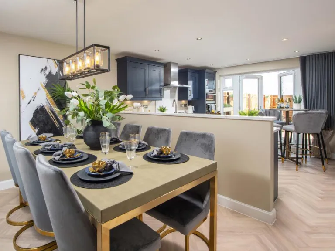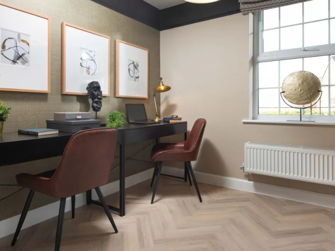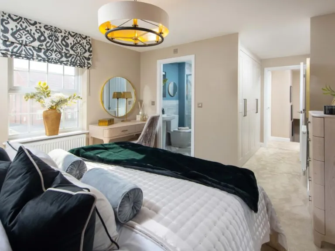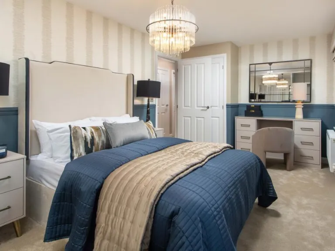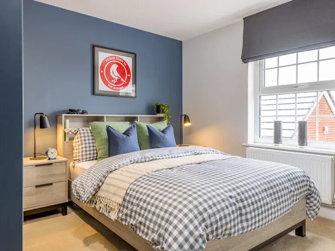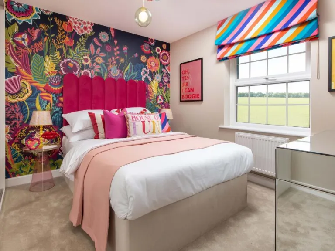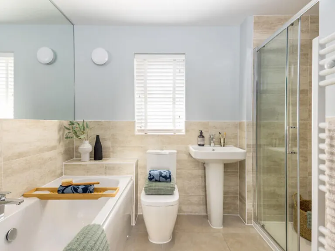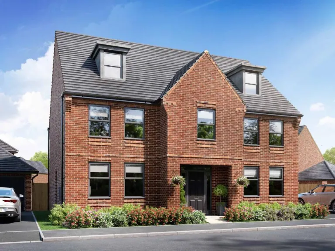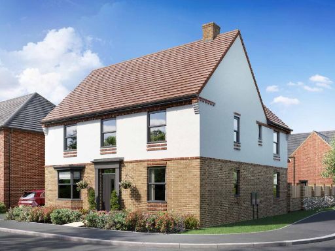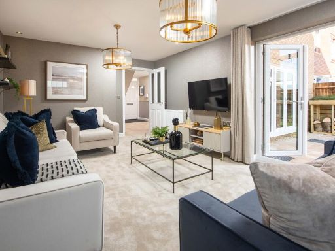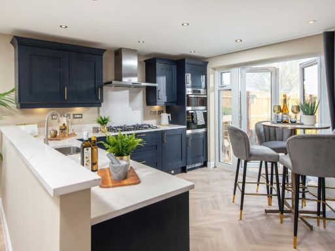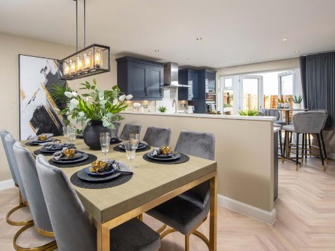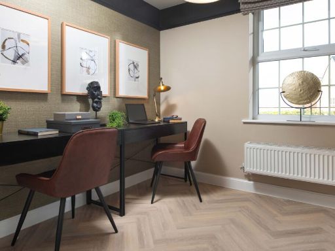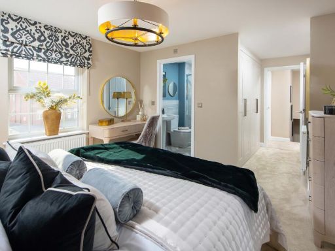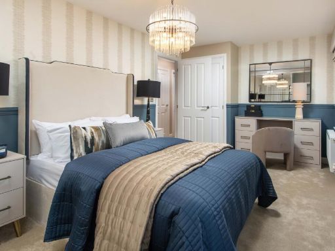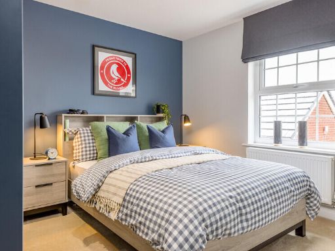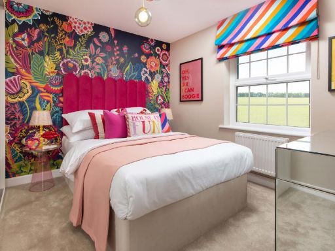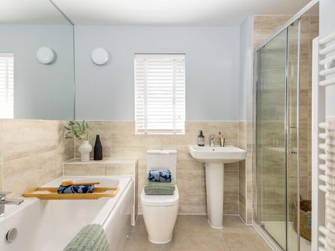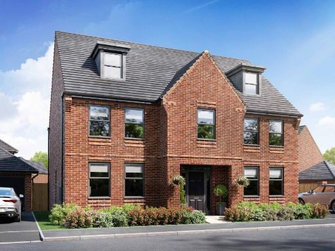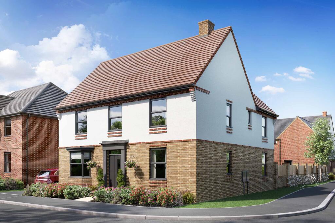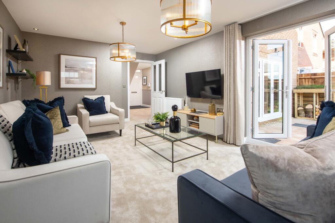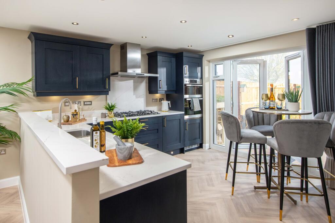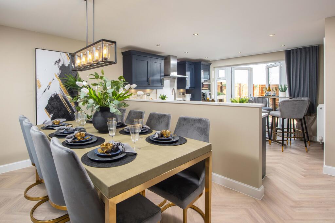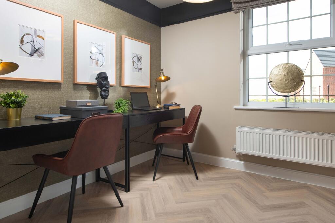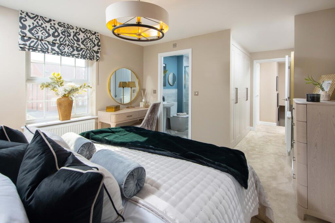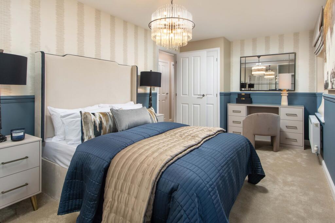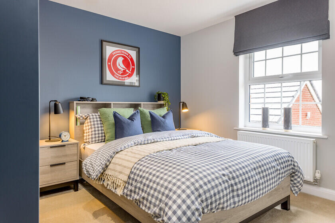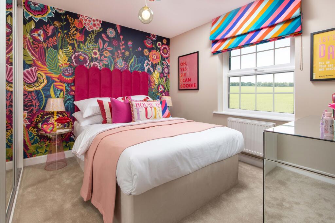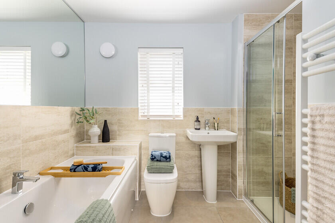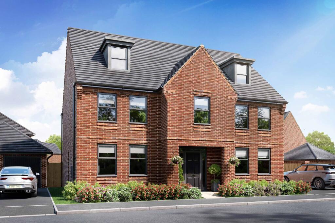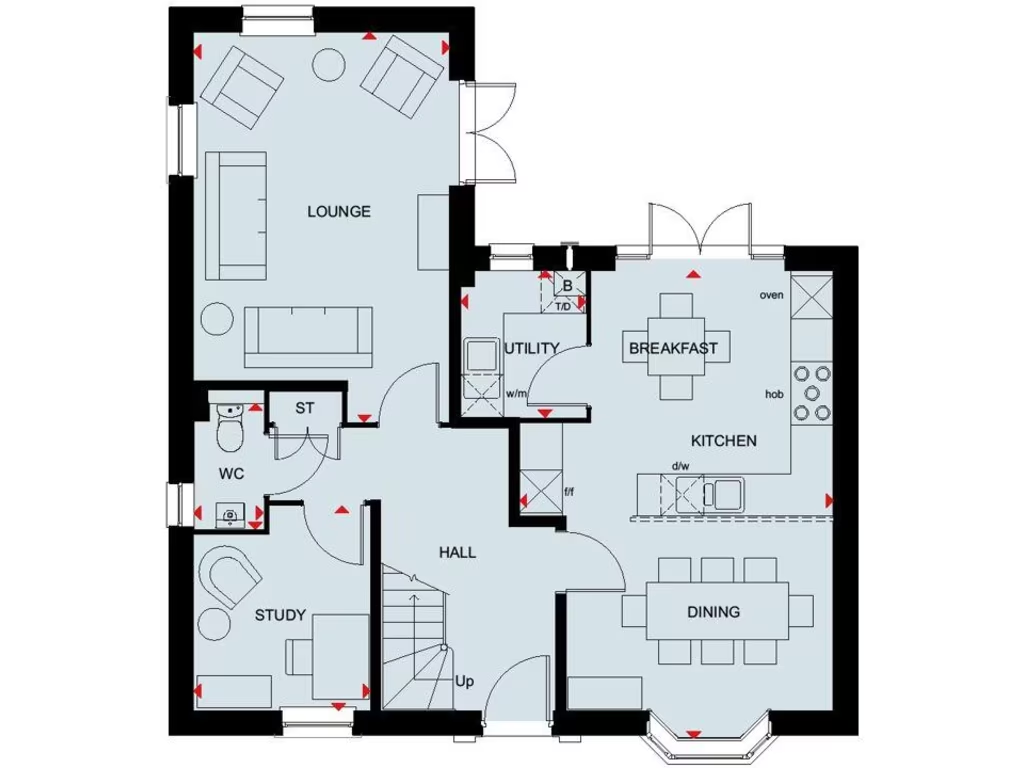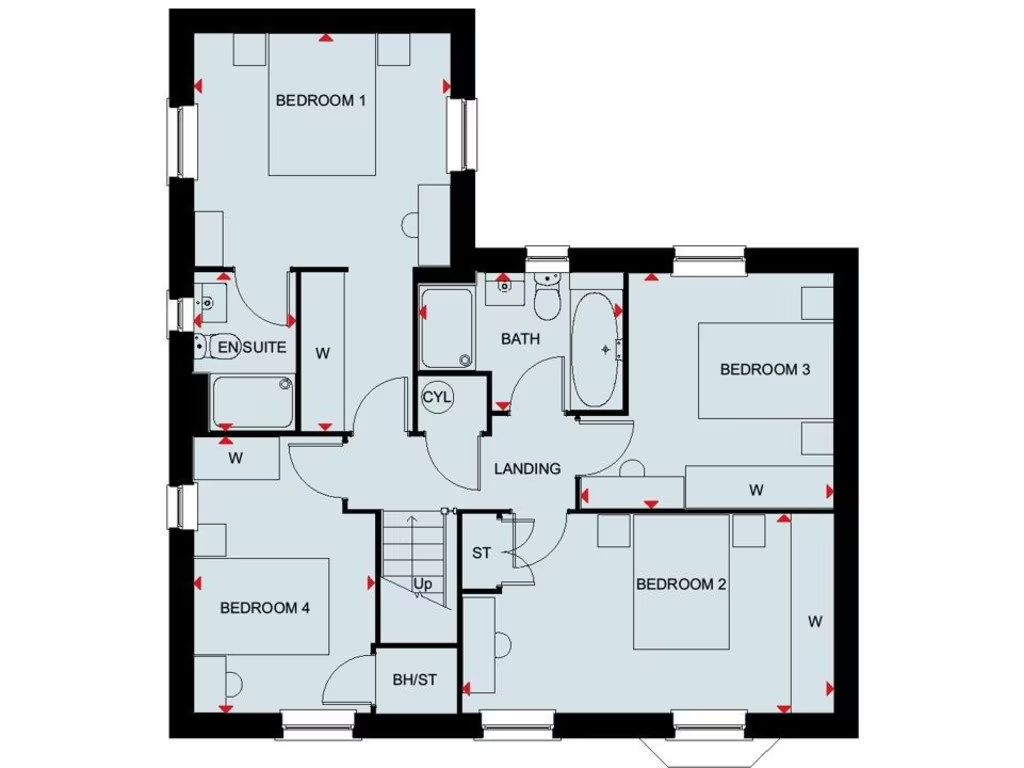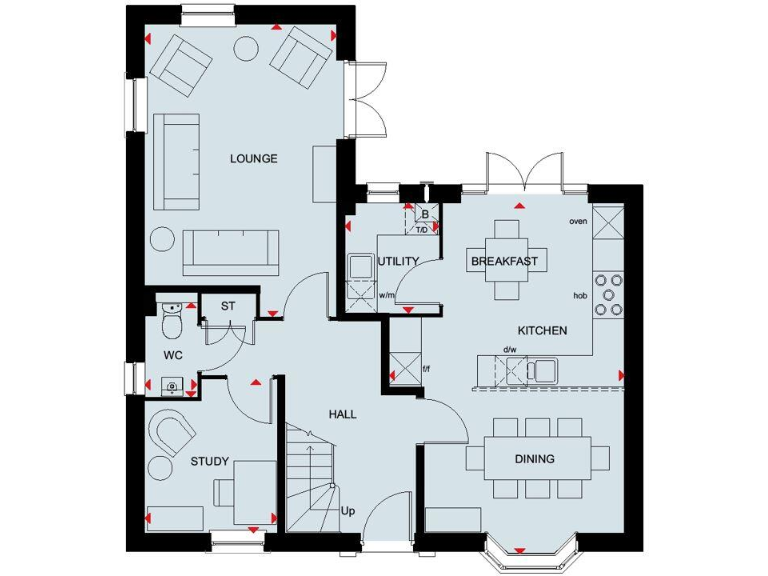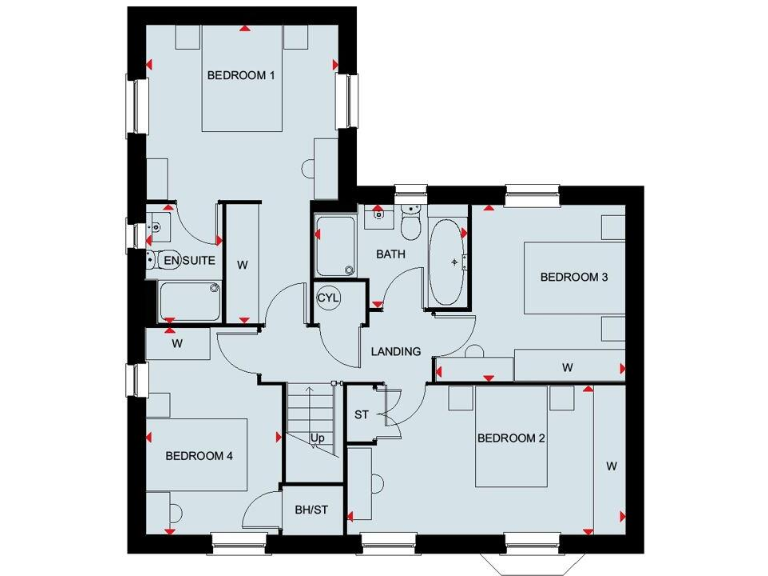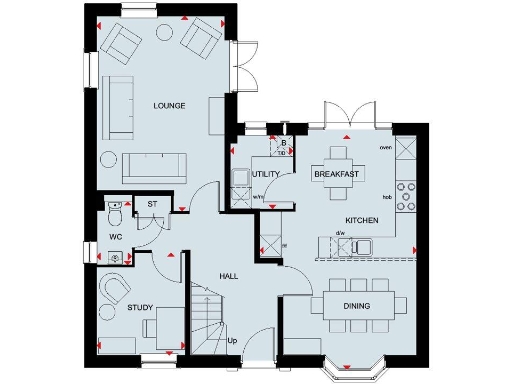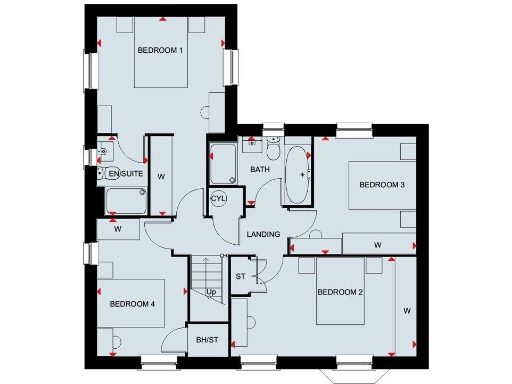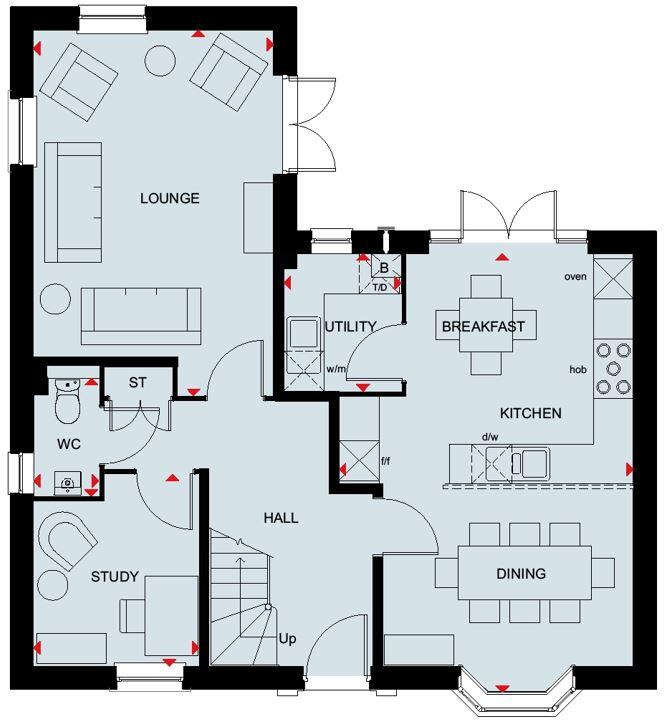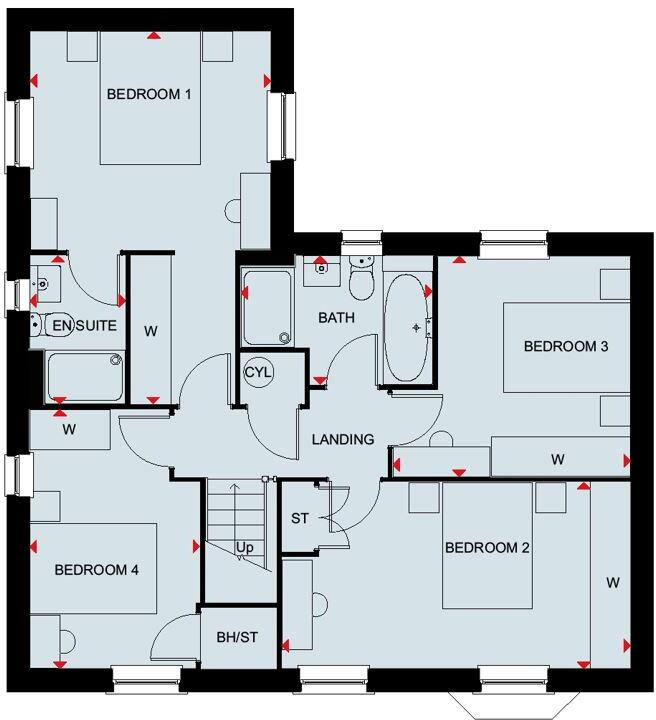Summary - Davy Way, Off Briggington Way, Leighton Buzzard, Bedfordshire, LU7 3RR LU7 3RR
4 bed 1 bath Detached
- Overlooks open green space with park views
- Quiet cul-de-sac location ideal for families
- Large open-plan kitchen with French doors to garden
- Garage, driveway and electric car charging point
- Downstairs study plus utility with garden access
- Very large plot with potential for landscaping or extension
- New-build specification—confirm final finishes
- Tenure and any estate/management charges currently unspecified
Set on a quiet cul-de-sac, this modern four-bedroom detached new build overlooks open parkland and offers spacious, family-orientated living. The large open-plan kitchen/breakfast/dining room with French doors flows to the garden, while a separate lounge and conservatory-style double doors provide flexible entertaining space. Practical additions include a downstairs study, a handy utility with garden access, garage, driveway and an electric car charging point.
Upstairs provides four double bedrooms including a principal bedroom with en suite and a separate family bathroom, arranged to suit children or home-working households. Room sizes are generous for a house of this footprint (about 1,308 sq ft), and the property sits on a very large plot, giving scope for garden landscaping or extension subject to planning.
This home is aimed squarely at families seeking contemporary finishes, space and a secure, affluent neighbourhood. Important practical points to confirm before viewing: tenure and any estate or management charges are not provided, and buyers should check the exact number of bathrooms and final specification for this new-build. Schools nearby include several rated Good; one local secondary is currently rated Inadequate, so check catchment and travel plans if school performance is a priority.
Overall, Clipstone Park’s Avondale offers modern family living with park views and EV charging, but buyers should verify tenure, service arrangements and the development’s final finishes prior to reservation.
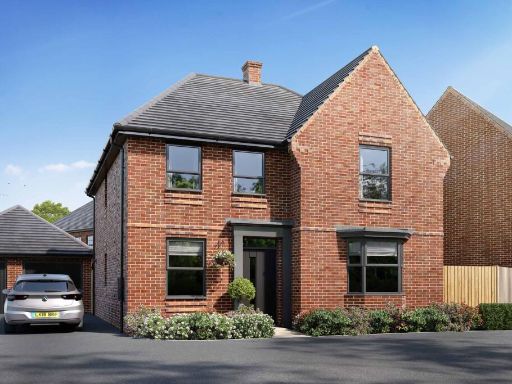 4 bedroom detached house for sale in Davy Way, Off Briggington Way, Leighton Buzzard, Bedfordshire, LU7 3RR, LU7 — £630,000 • 4 bed • 1 bath • 1301 ft²
4 bedroom detached house for sale in Davy Way, Off Briggington Way, Leighton Buzzard, Bedfordshire, LU7 3RR, LU7 — £630,000 • 4 bed • 1 bath • 1301 ft²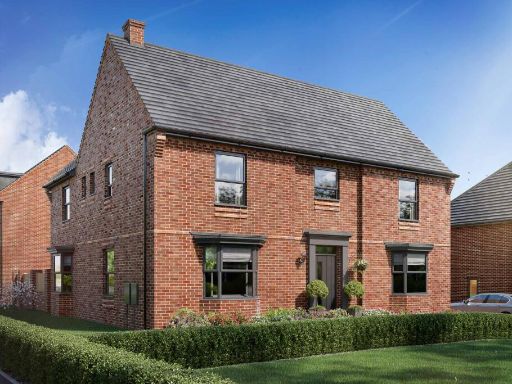 5 bedroom detached house for sale in Davy Way, Off Briggington Way, Leighton Buzzard, Bedfordshire, LU7 3RR, LU7 — £735,000 • 5 bed • 1 bath • 1458 ft²
5 bedroom detached house for sale in Davy Way, Off Briggington Way, Leighton Buzzard, Bedfordshire, LU7 3RR, LU7 — £735,000 • 5 bed • 1 bath • 1458 ft²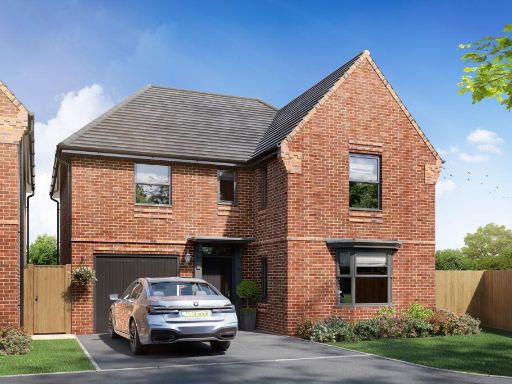 4 bedroom detached house for sale in Davy Way, Off Briggington Way, Leighton Buzzard, Bedfordshire, LU7 3RR, LU7 — £567,000 • 4 bed • 1 bath • 1191 ft²
4 bedroom detached house for sale in Davy Way, Off Briggington Way, Leighton Buzzard, Bedfordshire, LU7 3RR, LU7 — £567,000 • 4 bed • 1 bath • 1191 ft²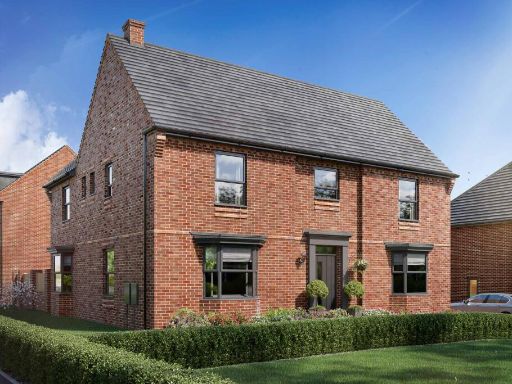 5 bedroom detached house for sale in Davy Way, Off Briggington Way, Leighton Buzzard, Bedfordshire, LU7 3RR, LU7 — £732,500 • 5 bed • 1 bath • 1458 ft²
5 bedroom detached house for sale in Davy Way, Off Briggington Way, Leighton Buzzard, Bedfordshire, LU7 3RR, LU7 — £732,500 • 5 bed • 1 bath • 1458 ft²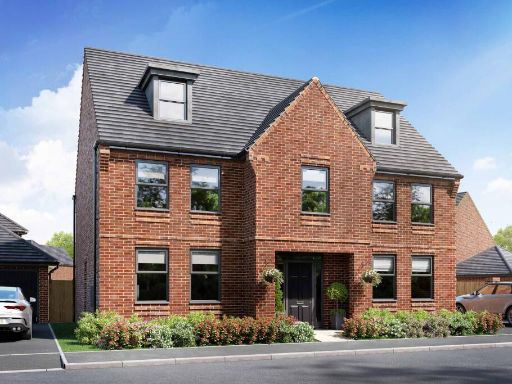 5 bedroom detached house for sale in Davy Way, Off Briggington Way, Leighton Buzzard, Bedfordshire, LU7 3RR, LU7 — £910,000 • 5 bed • 1 bath • 2134 ft²
5 bedroom detached house for sale in Davy Way, Off Briggington Way, Leighton Buzzard, Bedfordshire, LU7 3RR, LU7 — £910,000 • 5 bed • 1 bath • 2134 ft²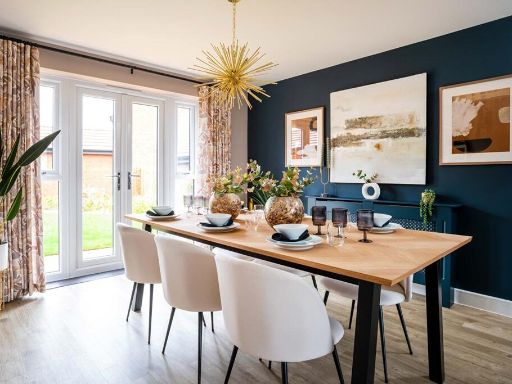 4 bedroom detached house for sale in Clipstone Park,
Leighton Buzzard,
LU7 9NX, LU7 — £550,000 • 4 bed • 1 bath • 1169 ft²
4 bedroom detached house for sale in Clipstone Park,
Leighton Buzzard,
LU7 9NX, LU7 — £550,000 • 4 bed • 1 bath • 1169 ft²