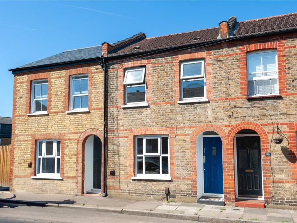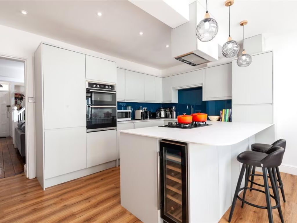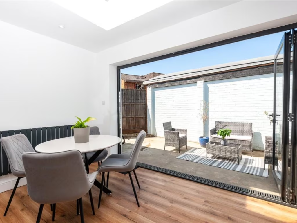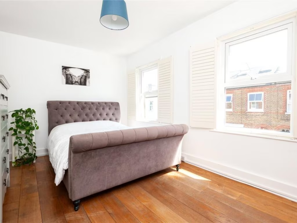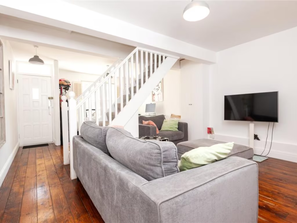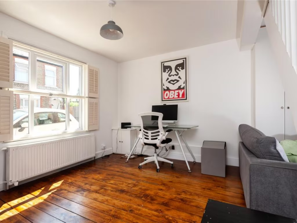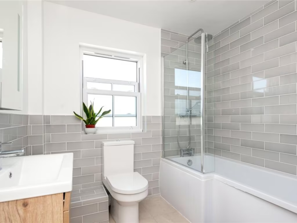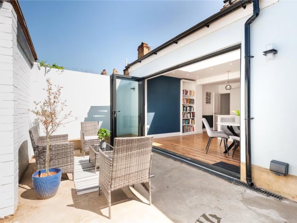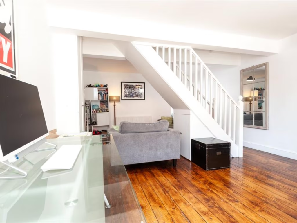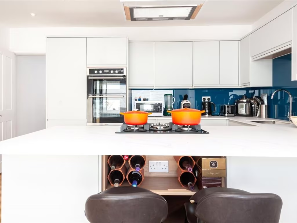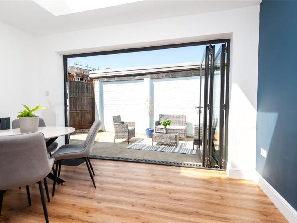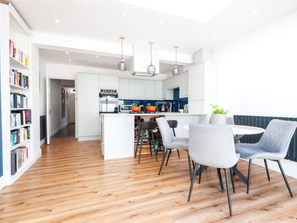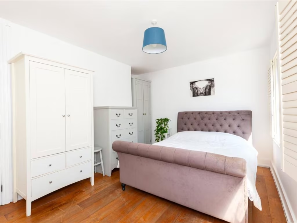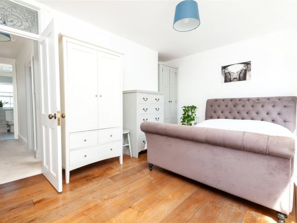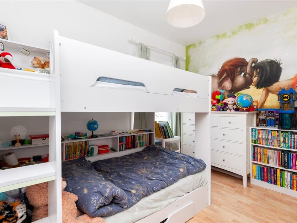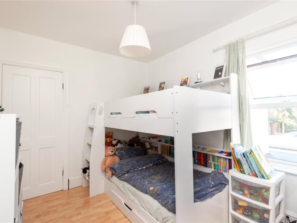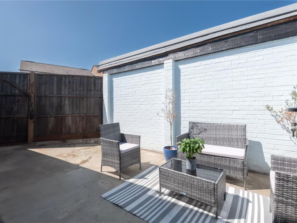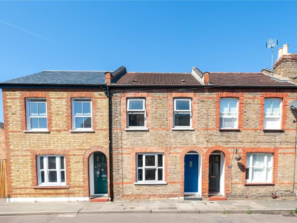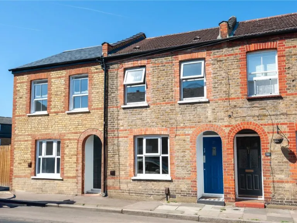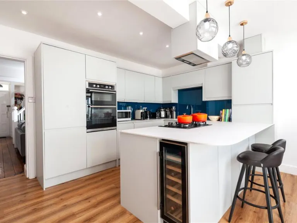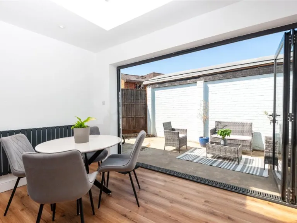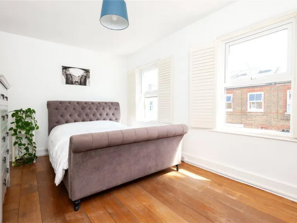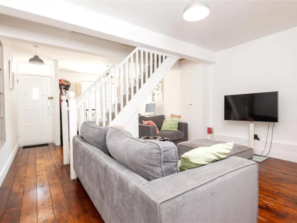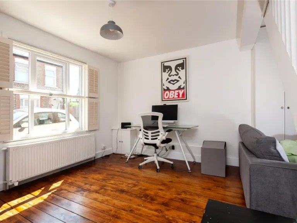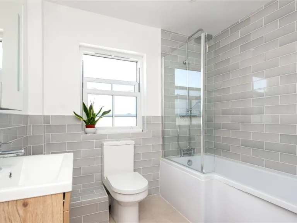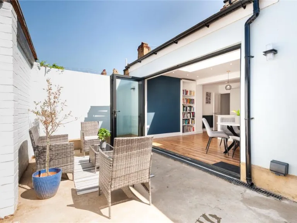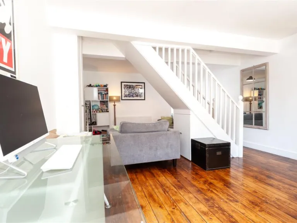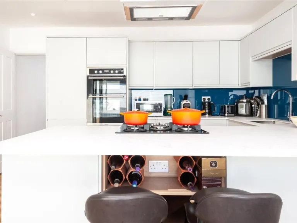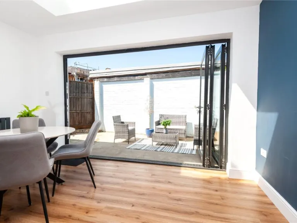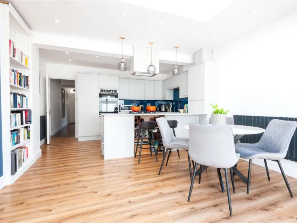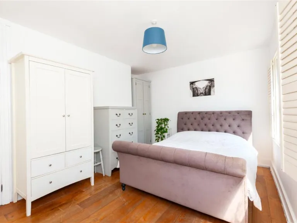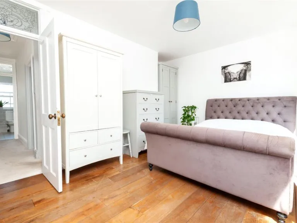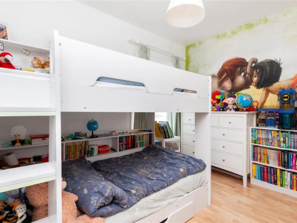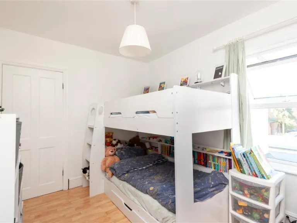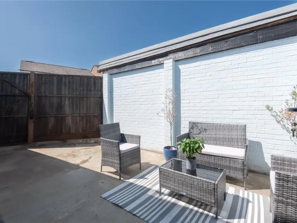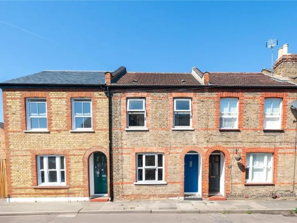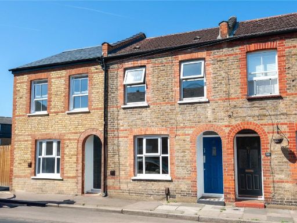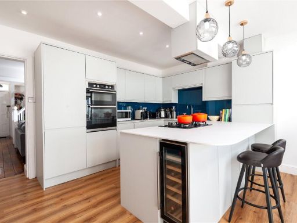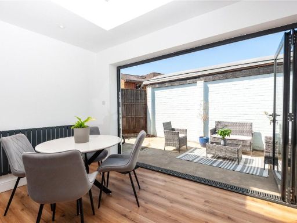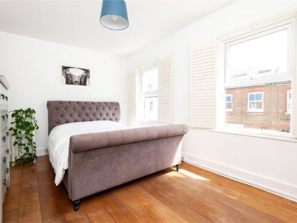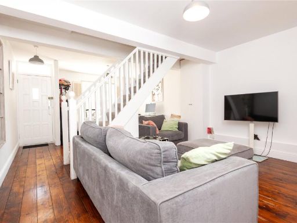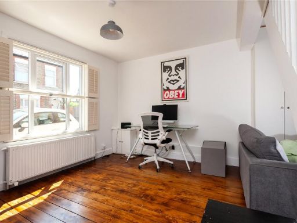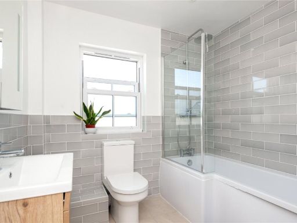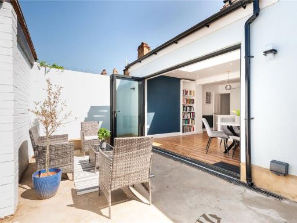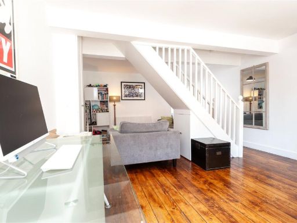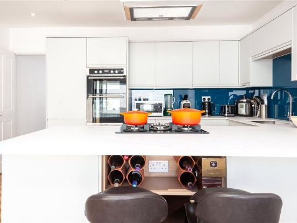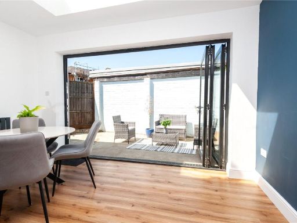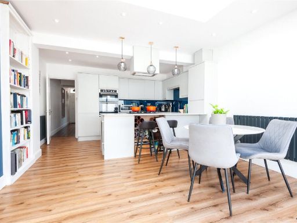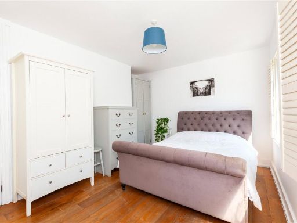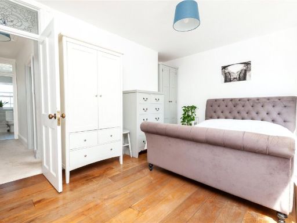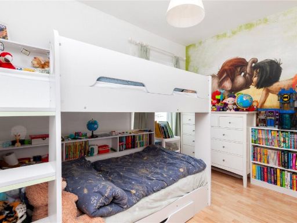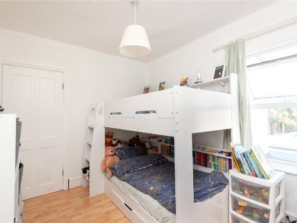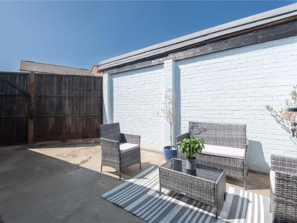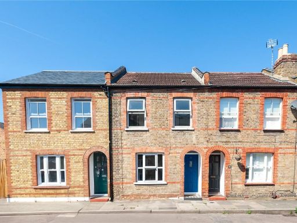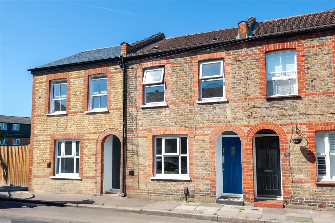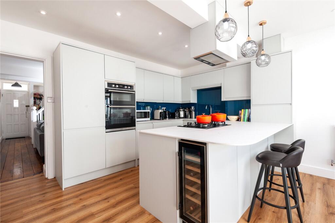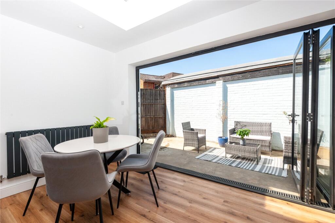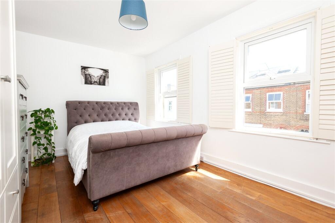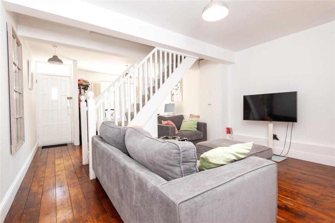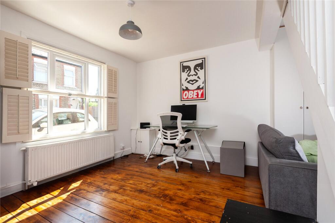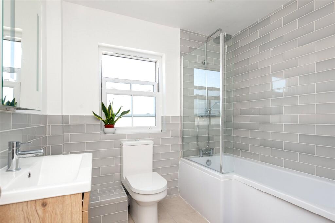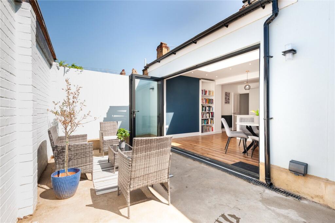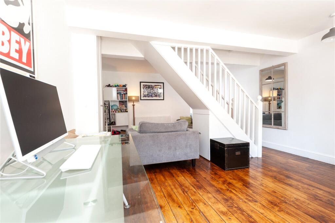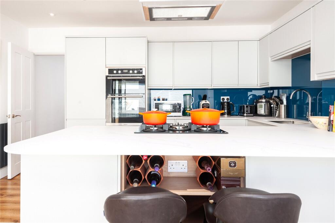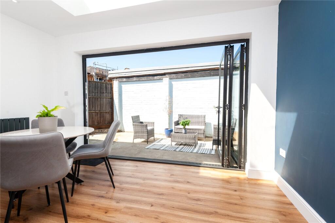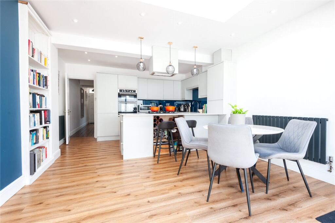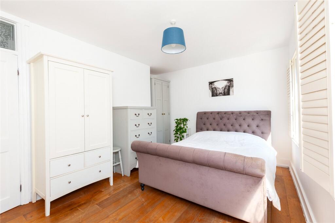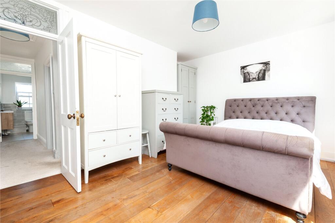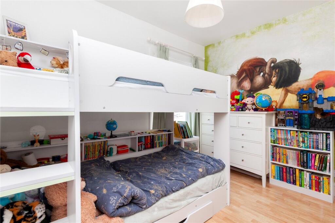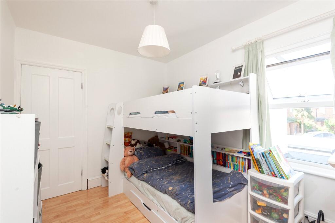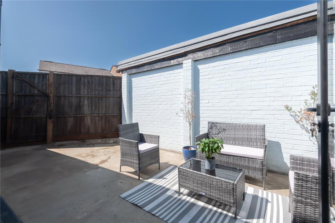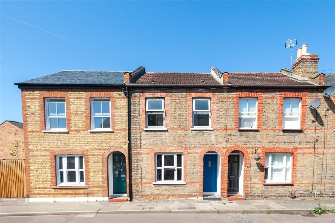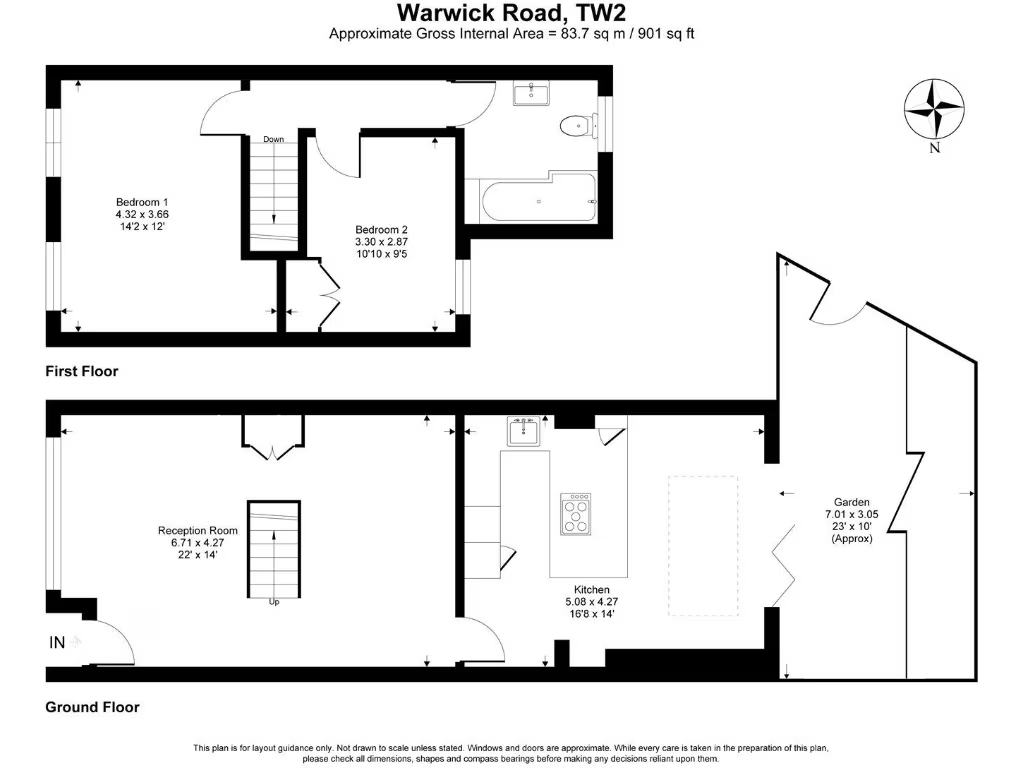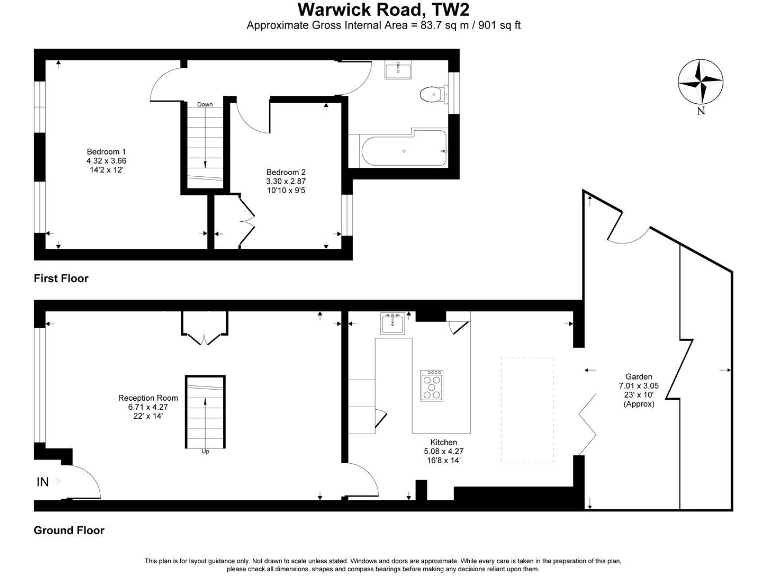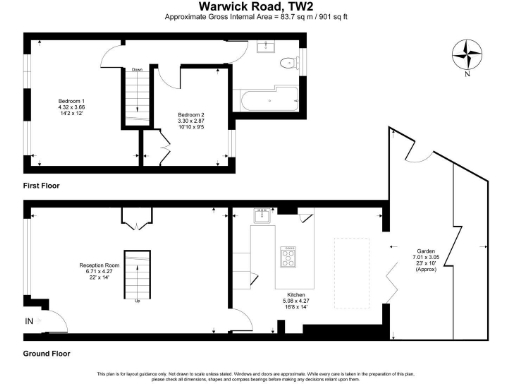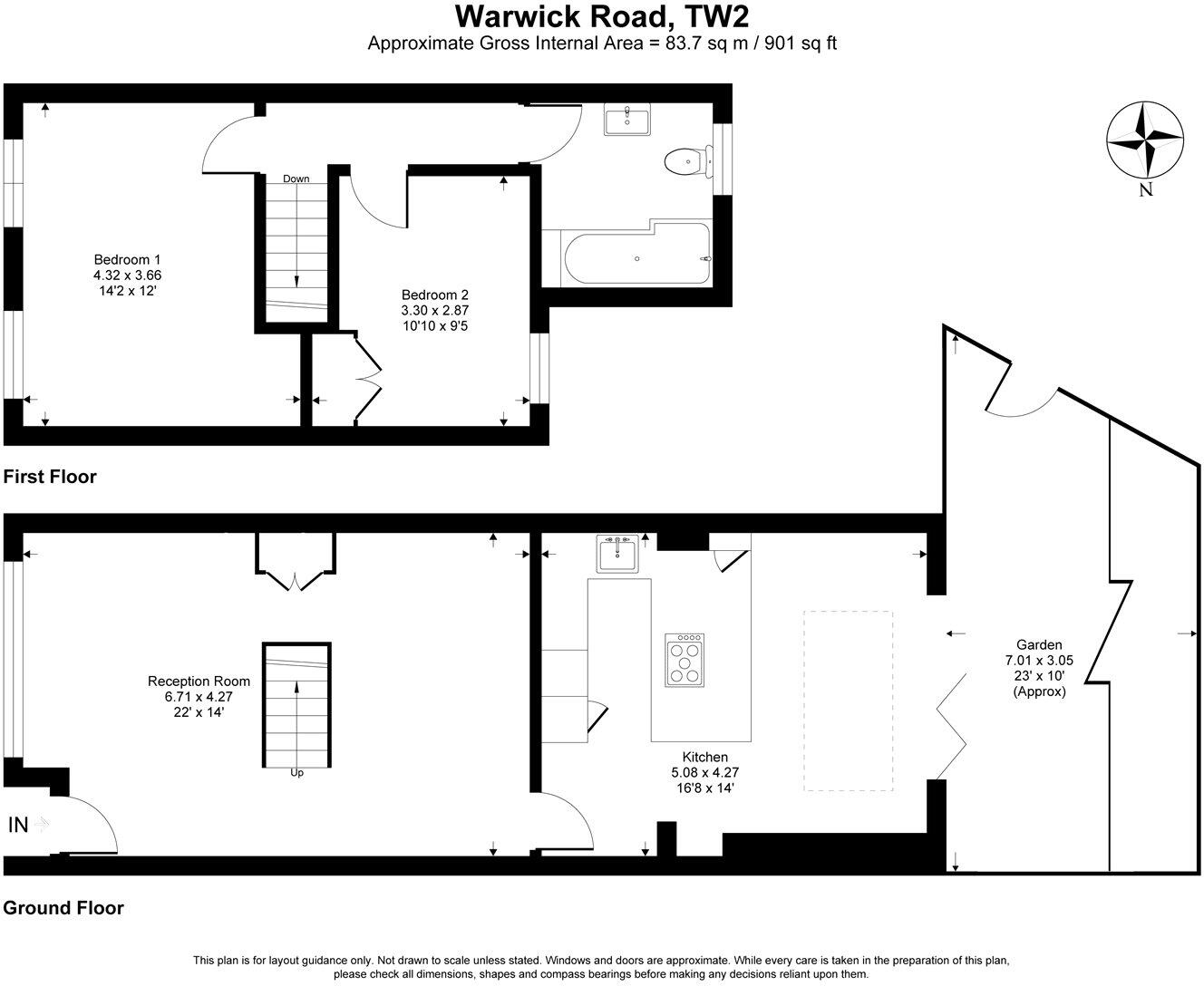Summary - 57 WARWICK ROAD TWICKENHAM TW2 6SW
2 bed 1 bath Terraced
Newly renovated Victorian mid-terrace with high-spec finishes
Bespoke designer kitchen with island, roof lights and bi-fold doors
Two double bedrooms and a luxury fitted bathroom
Private west-facing courtyard with side access, small plot
Freehold, 901 sq ft; mains gas boiler and radiators
Built 1900–1929 on solid brick walls; likely no wall insulation
Street parking only; no off-street parking available
Close to Twickenham Green, excellent local schools and transport
Step into a beautifully refurbished Victorian mid-terrace that blends period charm with contemporary living. The ground floor has been extended to create an open-plan bespoke kitchen/dining/family room with roof lights and wide bi-fold doors that flood the space with light. A generous front reception offers a traditional living area, while the secluded west-facing courtyard provides private outdoor space and side access.
Upstairs offers two double bedrooms and a luxury family bathroom arranged over a comfortable 901 sq ft layout. The property is freehold and benefits from double glazing, mains gas central heating and fast broadband—practical for family life and remote working. Its location on Warwick Road places you within easy walking distance of Twickenham Green, good transport links and several highly rated local schools.
Buyers should note the plot is small and typical of mid-terrace homes, with street parking only. The house was built between 1900–1929 with solid brick walls; wall insulation is assumed absent and may require upgrading for improved thermal performance. Overall, this is a turn-key, well-finished family home in a very affluent neighbourhood, ideal for buyers seeking period character with modern conveniences.
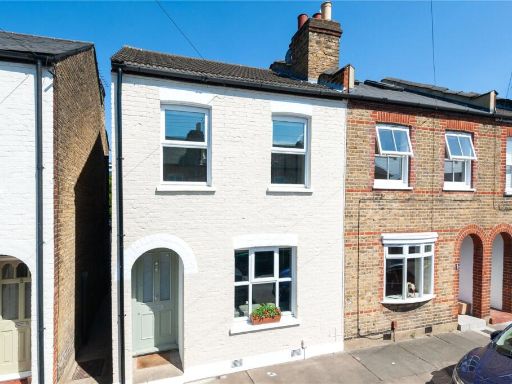 2 bedroom end of terrace house for sale in Warwick Road, Twickenham, TW2 — £795,000 • 2 bed • 1 bath • 869 ft²
2 bedroom end of terrace house for sale in Warwick Road, Twickenham, TW2 — £795,000 • 2 bed • 1 bath • 869 ft²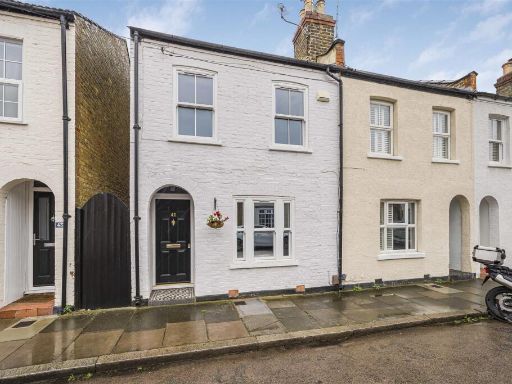 2 bedroom end of terrace house for sale in Warwick Road, Twickenham, TW2 — £675,000 • 2 bed • 1 bath • 805 ft²
2 bedroom end of terrace house for sale in Warwick Road, Twickenham, TW2 — £675,000 • 2 bed • 1 bath • 805 ft²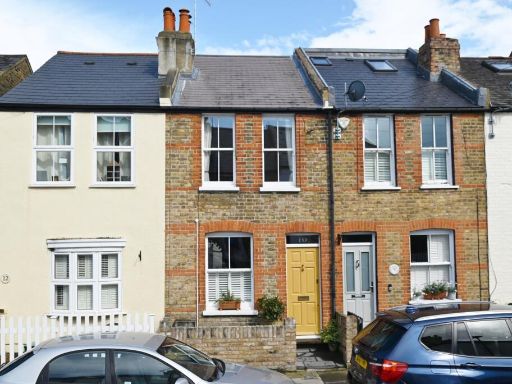 2 bedroom terraced house for sale in Norcutt Road, Twickenham, TW2 — £625,000 • 2 bed • 1 bath • 654 ft²
2 bedroom terraced house for sale in Norcutt Road, Twickenham, TW2 — £625,000 • 2 bed • 1 bath • 654 ft²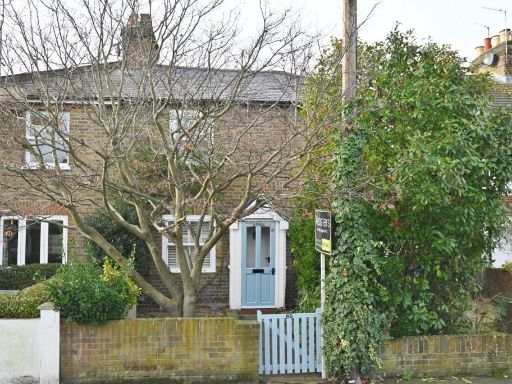 2 bedroom terraced house for sale in Second Cross Road, Twickenham, TW2 — £675,000 • 2 bed • 1 bath • 818 ft²
2 bedroom terraced house for sale in Second Cross Road, Twickenham, TW2 — £675,000 • 2 bed • 1 bath • 818 ft²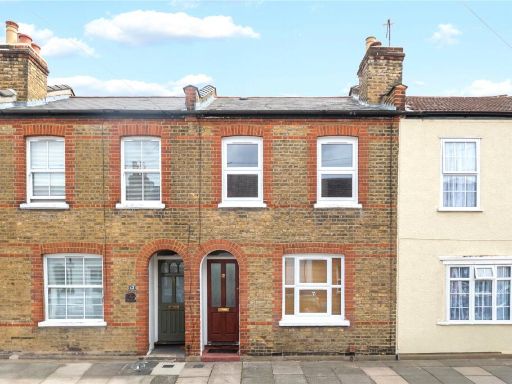 3 bedroom terraced house for sale in Warwick Road, TW2 — £675,000 • 3 bed • 1 bath • 846 ft²
3 bedroom terraced house for sale in Warwick Road, TW2 — £675,000 • 3 bed • 1 bath • 846 ft²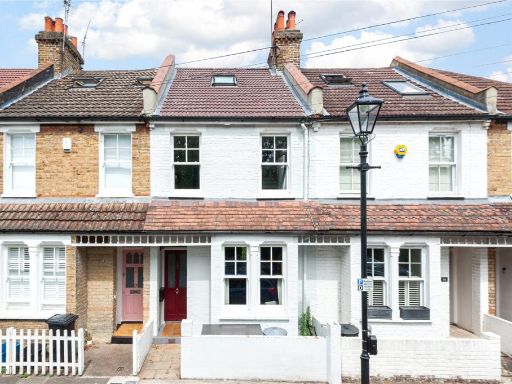 3 bedroom terraced house for sale in Devoncroft Gardens, Twickenham, TW1 — £1,000,000 • 3 bed • 2 bath • 1115 ft²
3 bedroom terraced house for sale in Devoncroft Gardens, Twickenham, TW1 — £1,000,000 • 3 bed • 2 bath • 1115 ft²