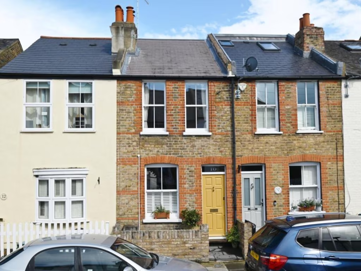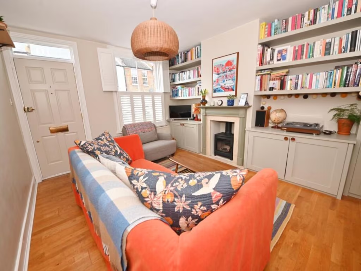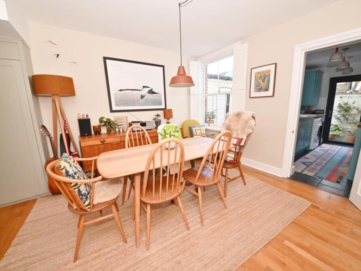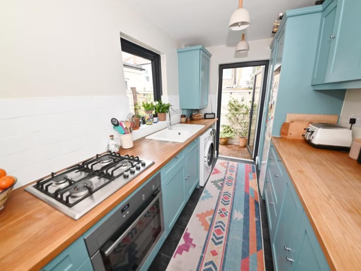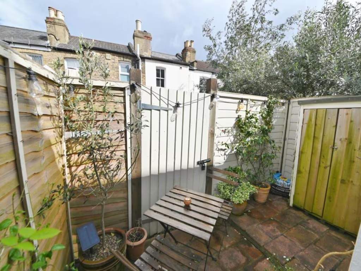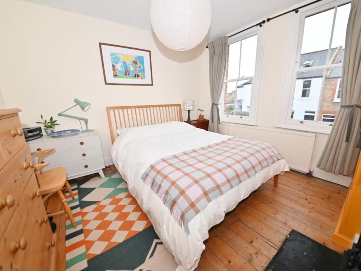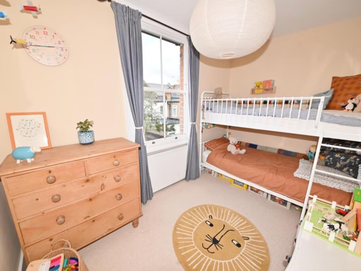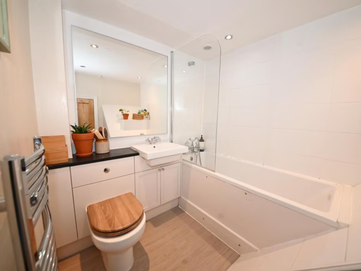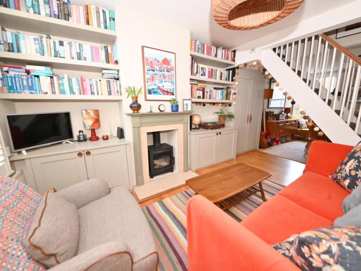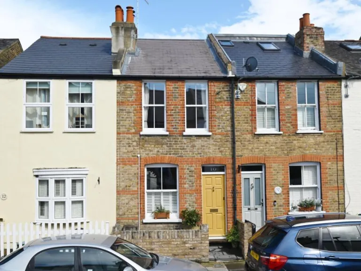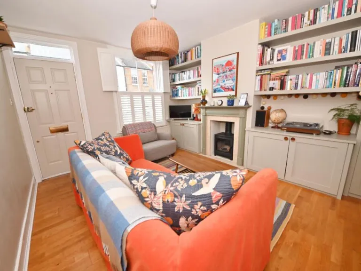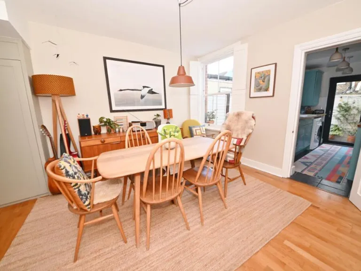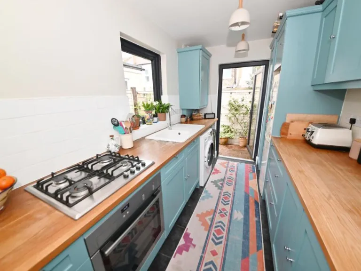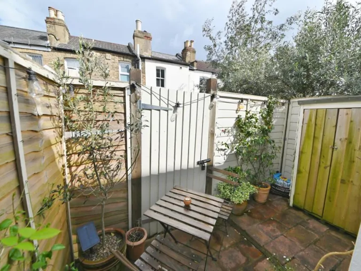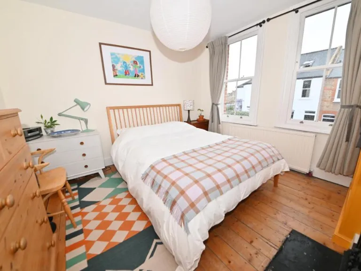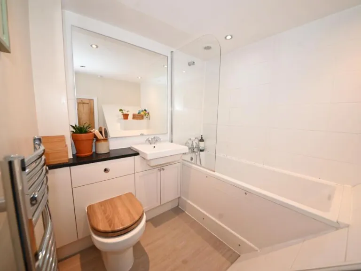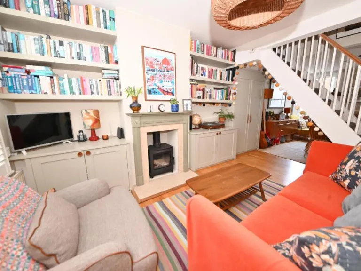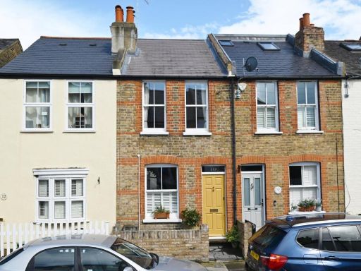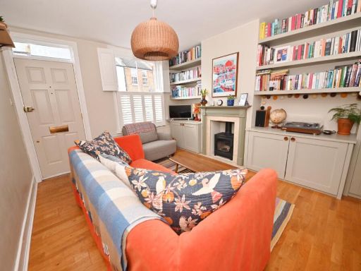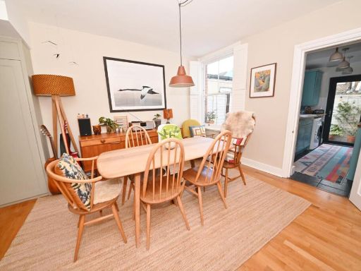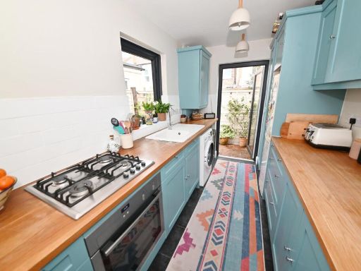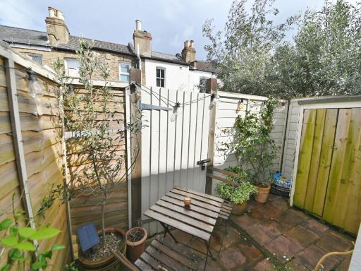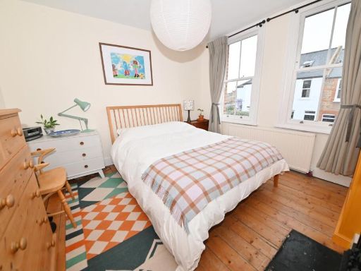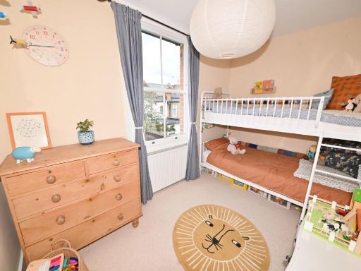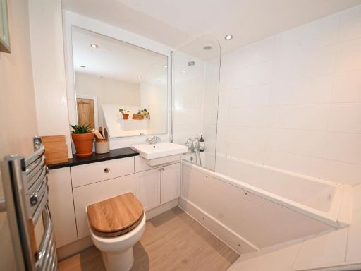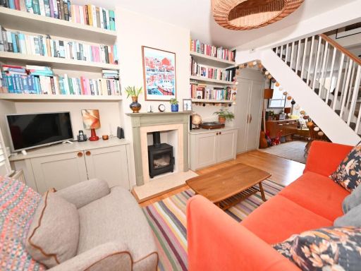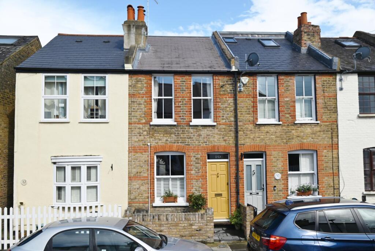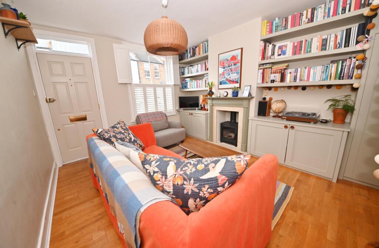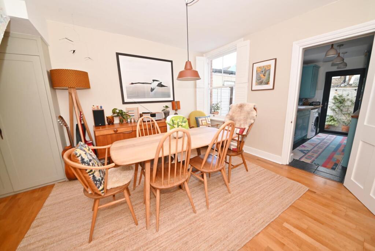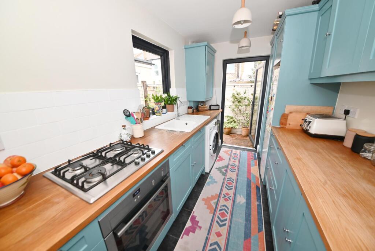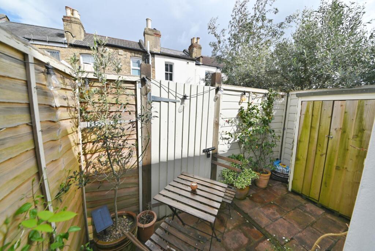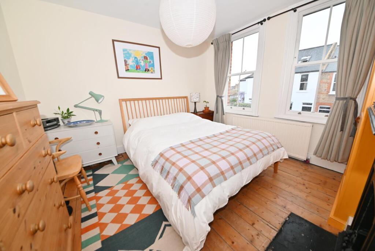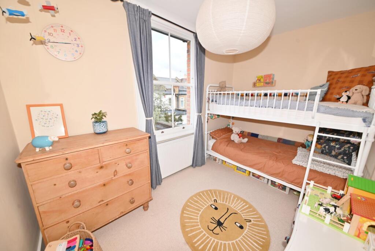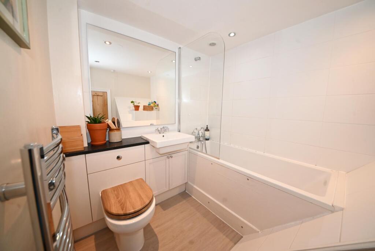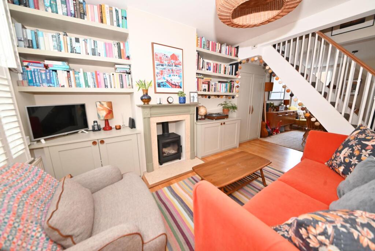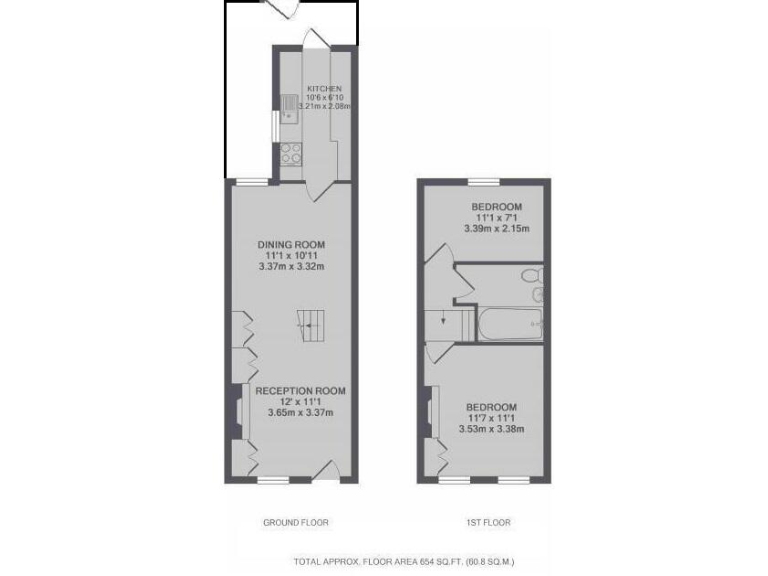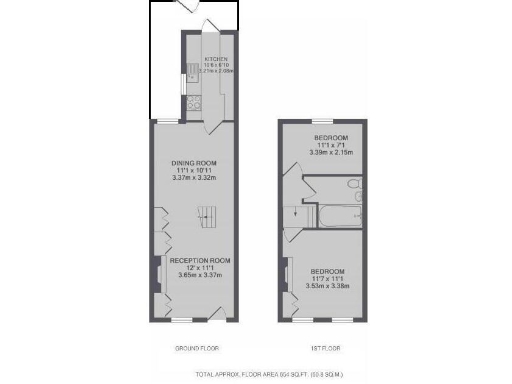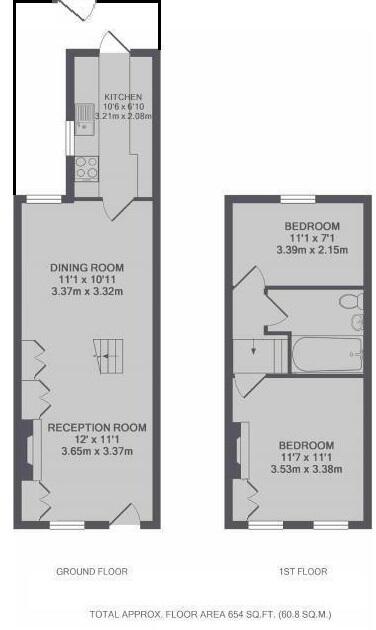Summary - 10 NORCUTT ROAD TWICKENHAM TW2 6SR
2 bed 1 bath Terraced
Move-in ready two-bedroom house moments from green space and rail links.
Mid-terrace Victorian house, 654 sq ft over two floors
Freehold tenure with mains gas central heating and boiler
Dual-aspect living/dining room with wood-burning stove
Stylish fitted kitchen opening to a low-maintenance courtyard garden
Two first-floor bedrooms and one family bathroom
Potential loft conversion (subject to Planning Permission and Building Regulations)
Solid brick walls (no assumed internal insulation) and EPC D
Very small garden and compact room sizes
A well-presented mid-terrace Victorian home only 0.2 miles from Twickenham Green and under a mile from two mainline stations. The layout delivers comfortable dual-aspect living and dining space, a stylish fitted kitchen opening to a low-maintenance courtyard garden, and two first-floor bedrooms with an upstairs bathroom.
The property feels larger than its 654 sq ft suggests thanks to good natural light, period details, built-in storage and a wood-burning stove in the living room. Recent presentation and contemporary fixtures mean the house is largely move-in ready for a family or professional couple.
Practical advantages include freehold tenure, mains gas central heating, double glazing and fast broadband/mobile coverage. There is clear potential to extend into the loft (subject to Planning Permission and Building Regulations) to increase living space and value — currently accessed only by a hatch for storage.
Be aware of material considerations: the house is compact with a very small rear garden and average-sized rooms. The building has solid brick walls with no known internal insulation (assumed), an EPC rating of D and the loft conversion would require permission and additional works. Overall this is a snug, characterful family home in a very affluent, well-connected neighbourhood.
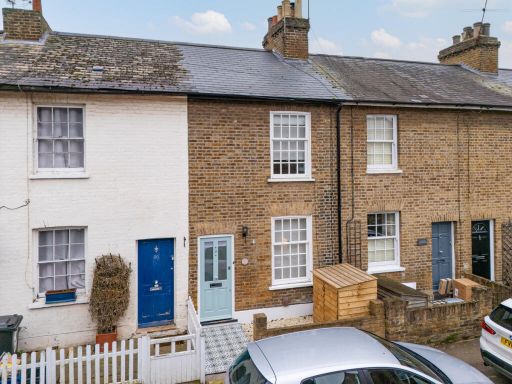 2 bedroom character property for sale in May Road, Twickenham, TW2 6, TW2 — £699,950 • 2 bed • 1 bath • 770 ft²
2 bedroom character property for sale in May Road, Twickenham, TW2 6, TW2 — £699,950 • 2 bed • 1 bath • 770 ft²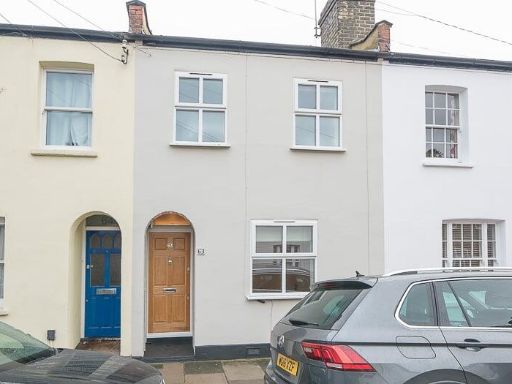 2 bedroom house for sale in Hamilton Road, TW2 — £700,000 • 2 bed • 1 bath • 751 ft²
2 bedroom house for sale in Hamilton Road, TW2 — £700,000 • 2 bed • 1 bath • 751 ft²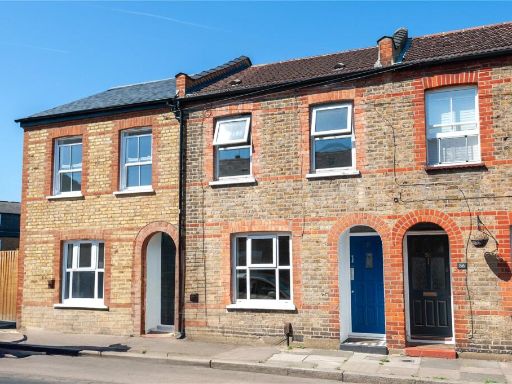 2 bedroom terraced house for sale in Warwick Road, Twickenham, TW2 — £750,000 • 2 bed • 1 bath • 901 ft²
2 bedroom terraced house for sale in Warwick Road, Twickenham, TW2 — £750,000 • 2 bed • 1 bath • 901 ft²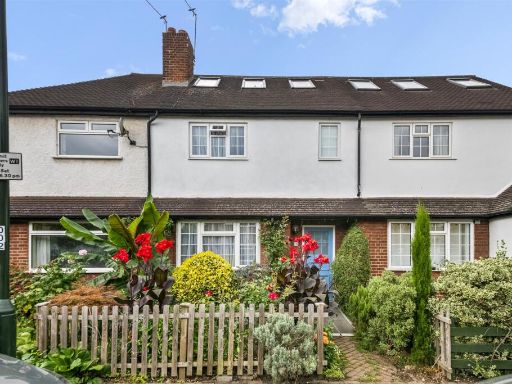 3 bedroom terraced house for sale in Talbot Road, Twickenham, TW2 — £850,000 • 3 bed • 2 bath • 1237 ft²
3 bedroom terraced house for sale in Talbot Road, Twickenham, TW2 — £850,000 • 3 bed • 2 bath • 1237 ft²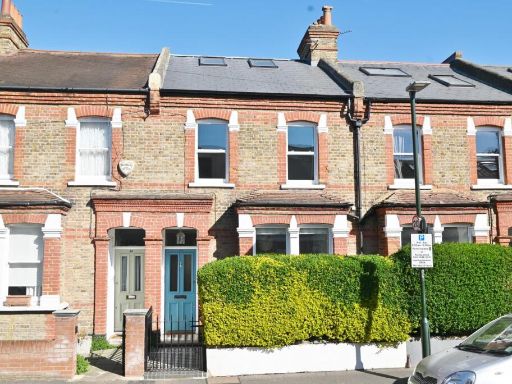 5 bedroom terraced house for sale in Upper Grotto Road, Strawberry Hill, TW1 — £1,250,000 • 5 bed • 2 bath • 1641 ft²
5 bedroom terraced house for sale in Upper Grotto Road, Strawberry Hill, TW1 — £1,250,000 • 5 bed • 2 bath • 1641 ft²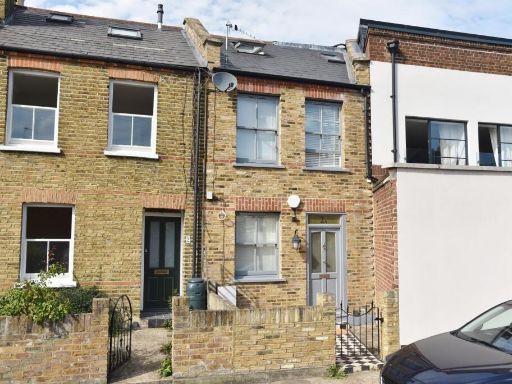 3 bedroom terraced house for sale in Albion Road, Twickenham, TW2 — £720,000 • 3 bed • 2 bath • 1022 ft²
3 bedroom terraced house for sale in Albion Road, Twickenham, TW2 — £720,000 • 3 bed • 2 bath • 1022 ft²