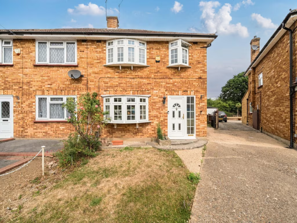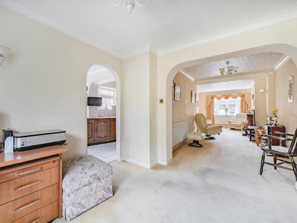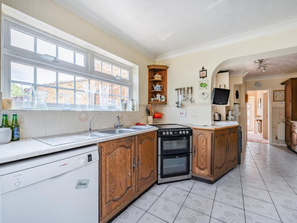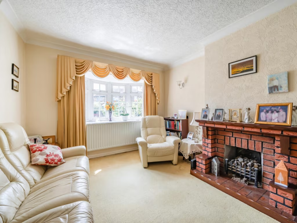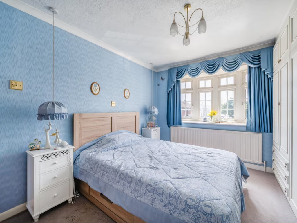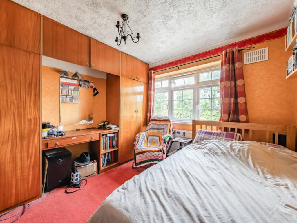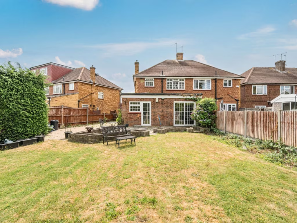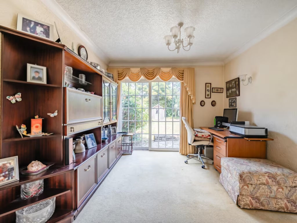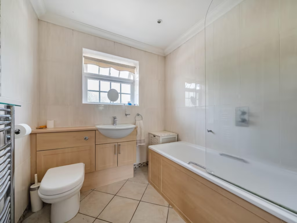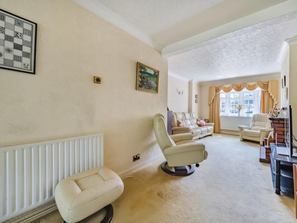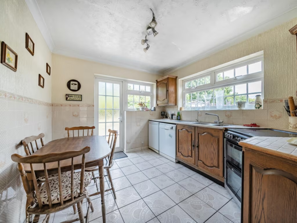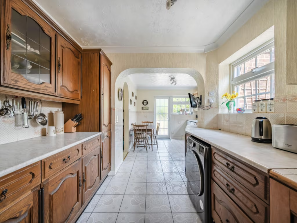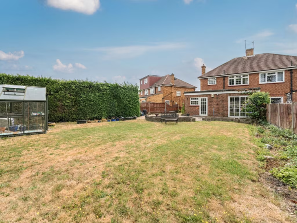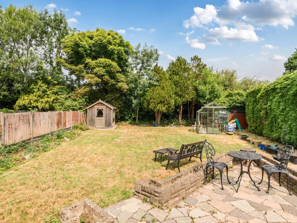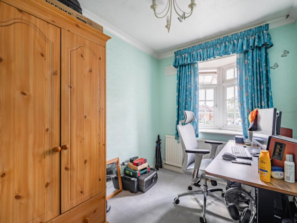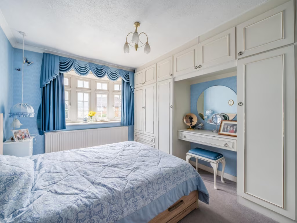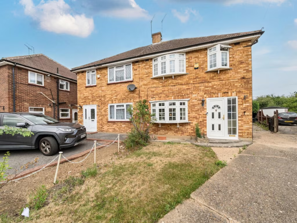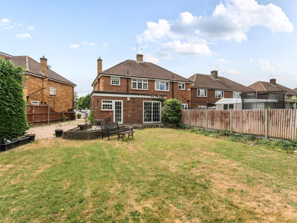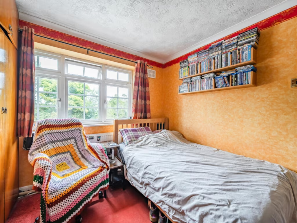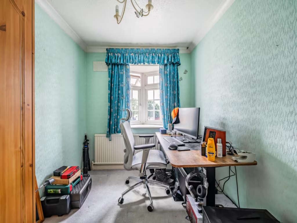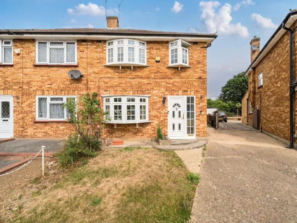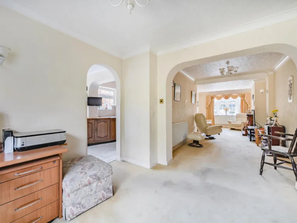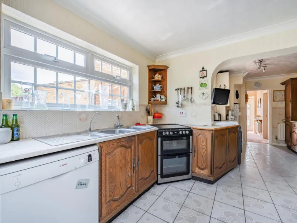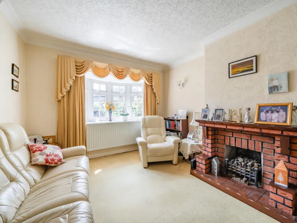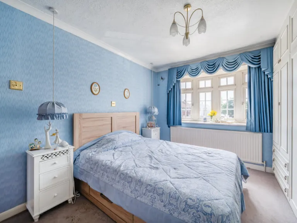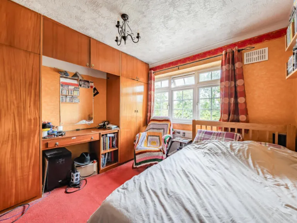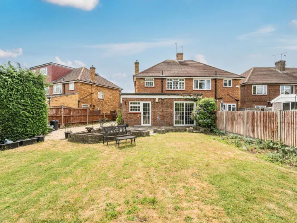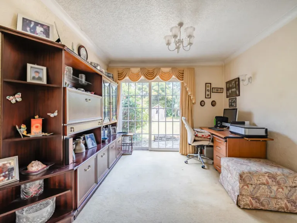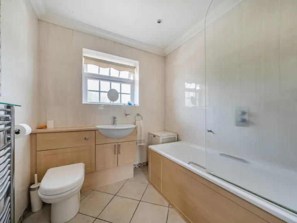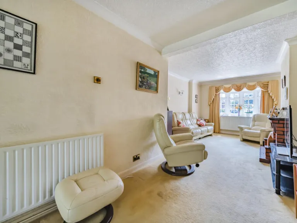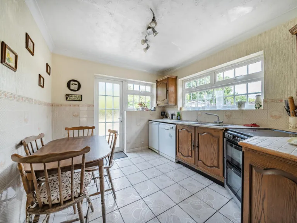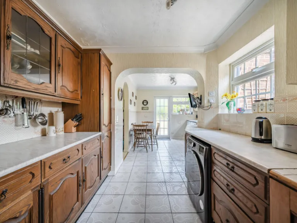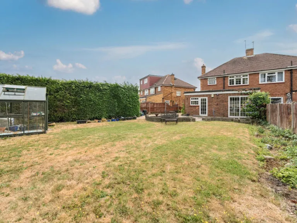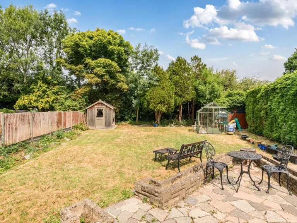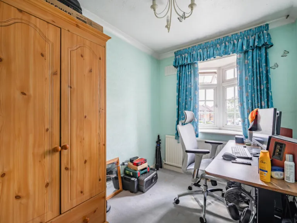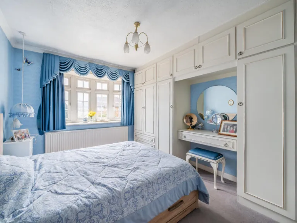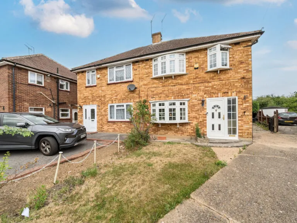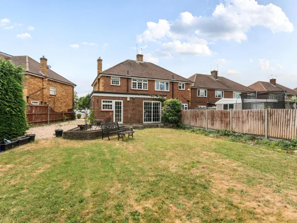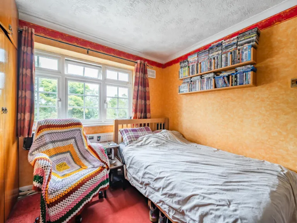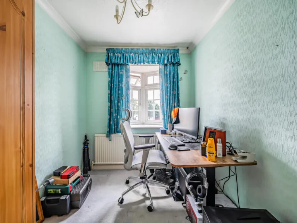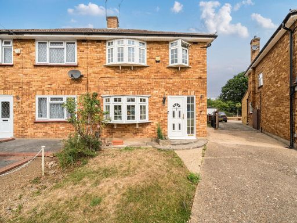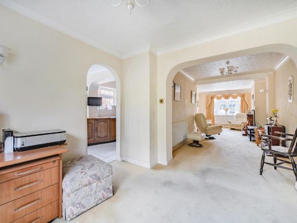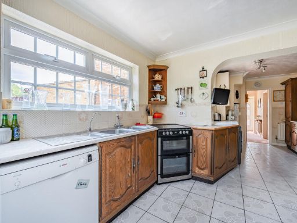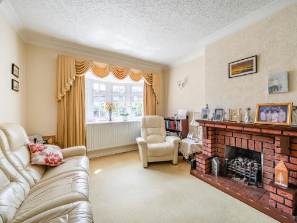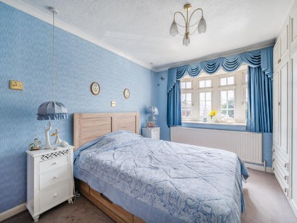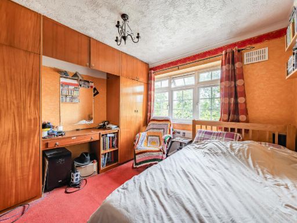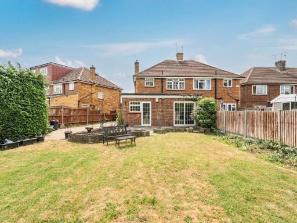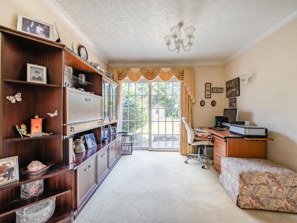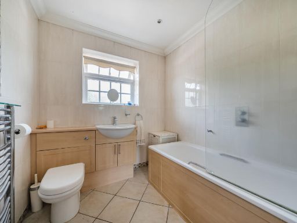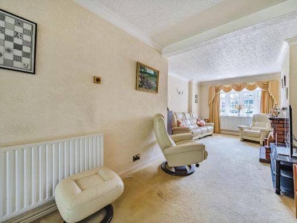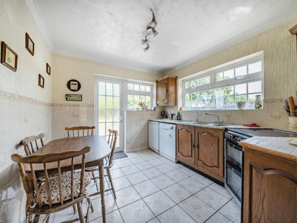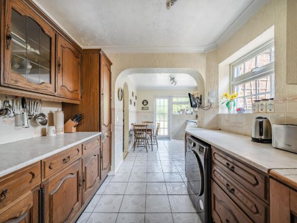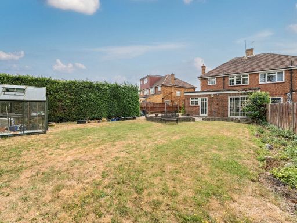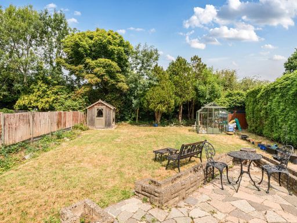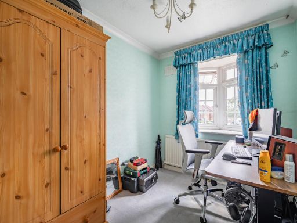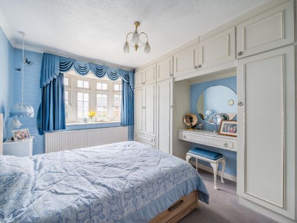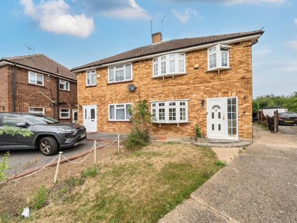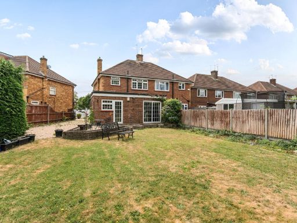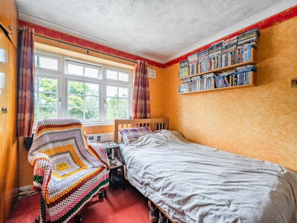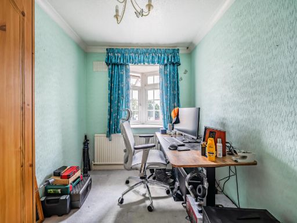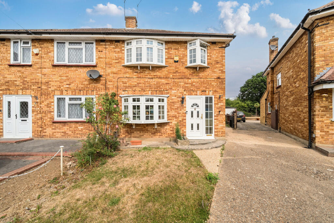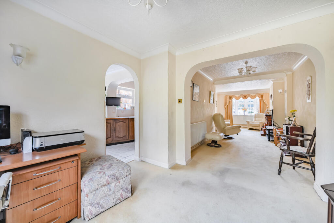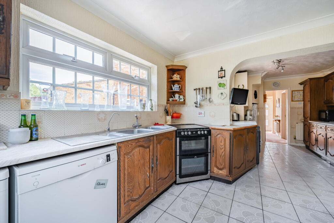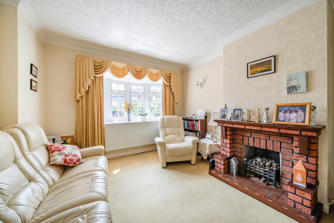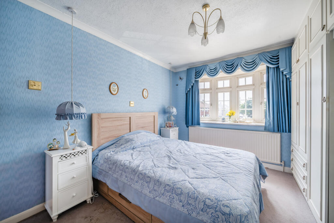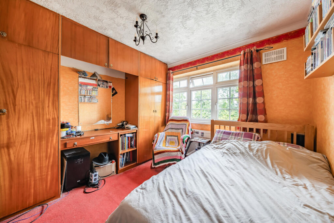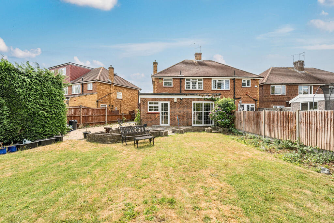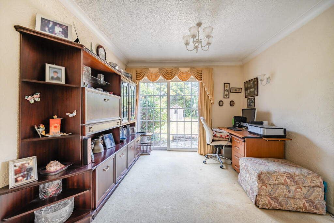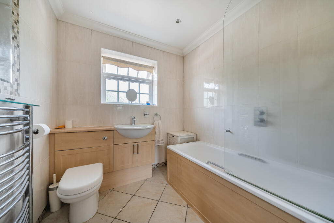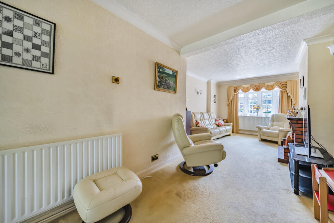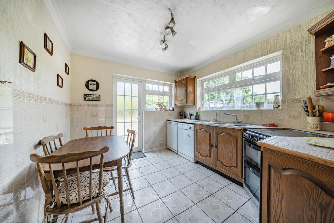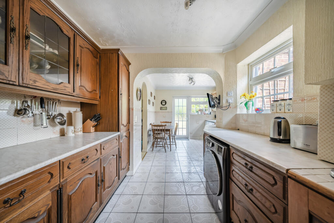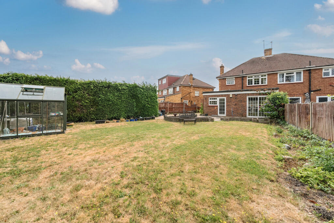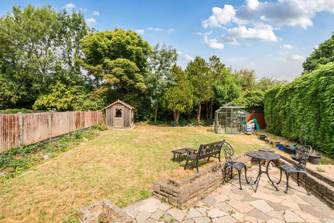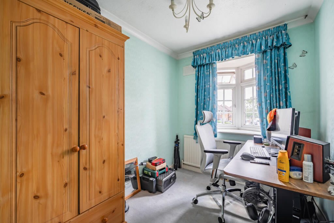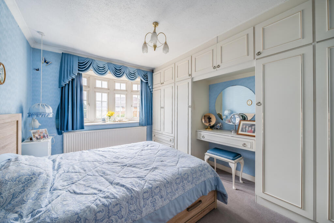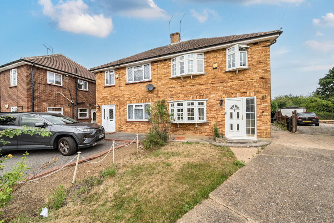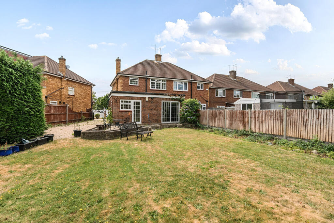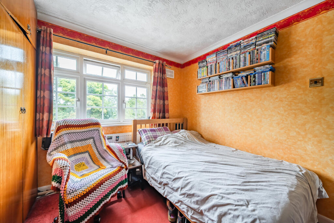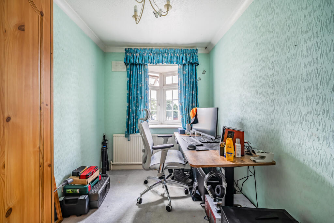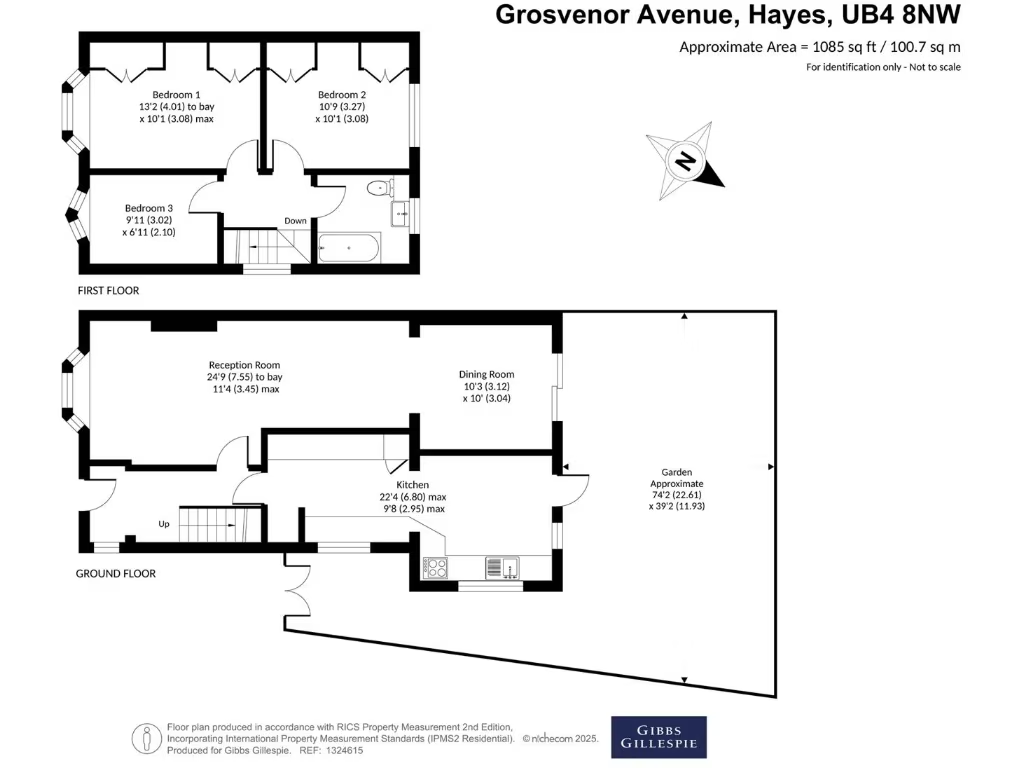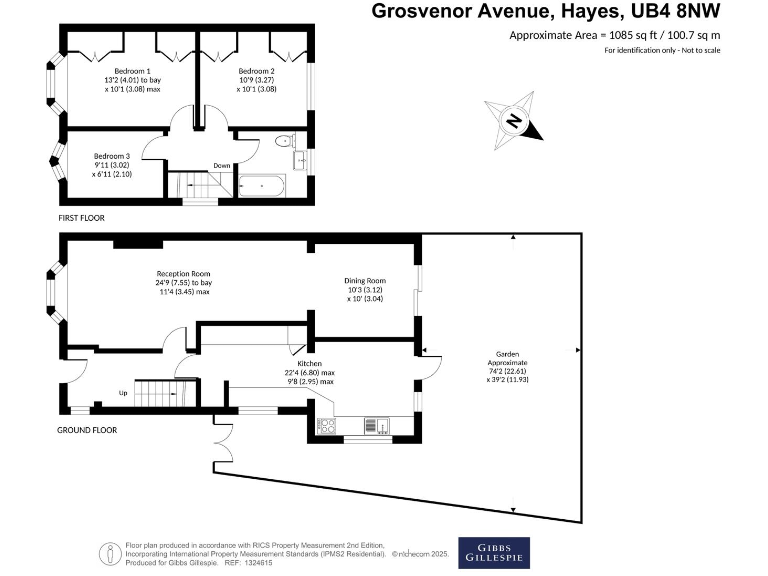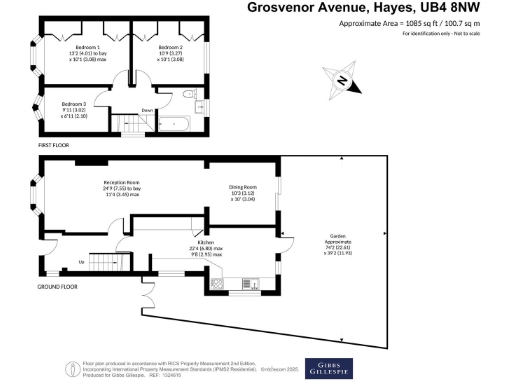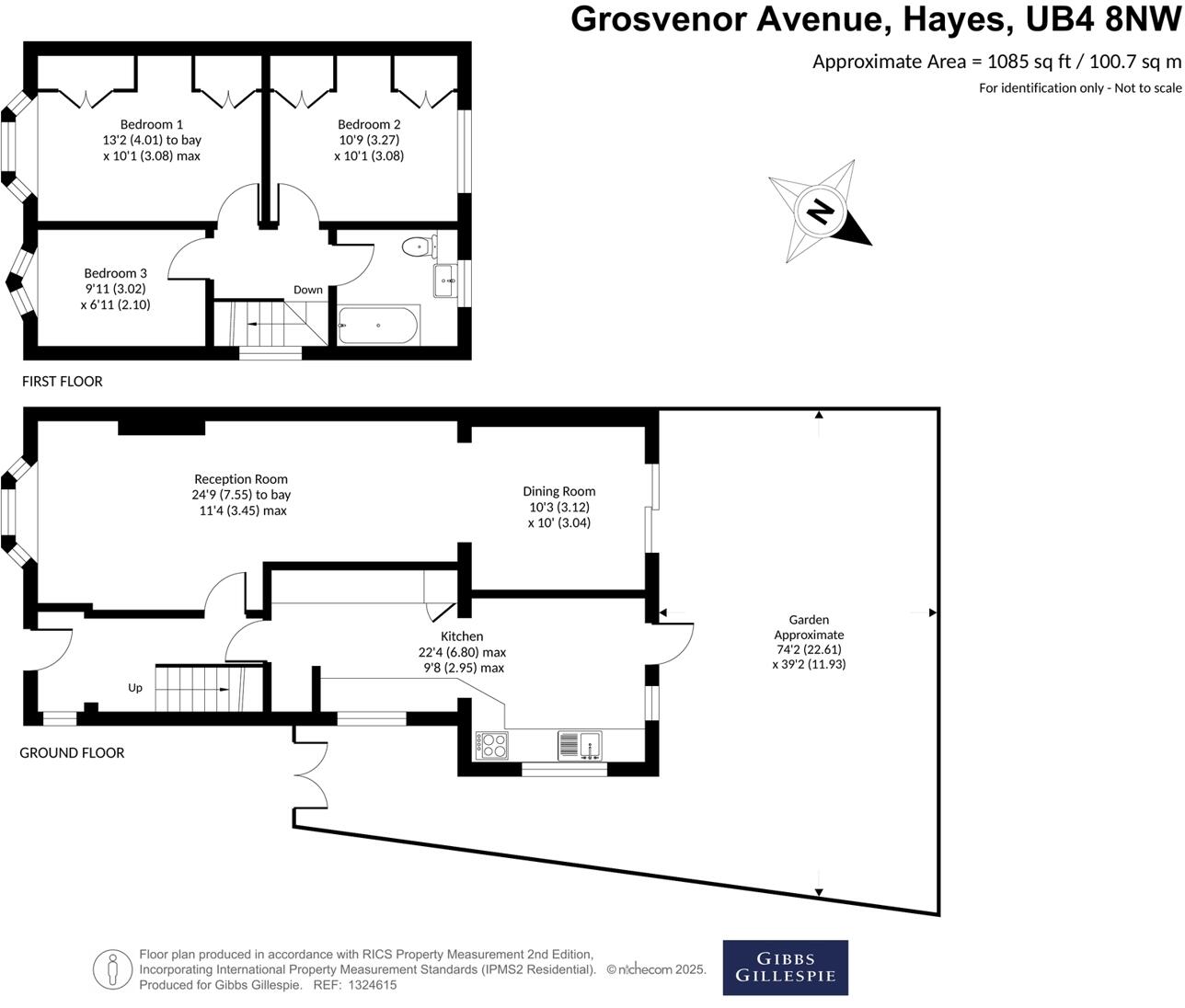Summary - 161 GROSVENOR AVENUE, HAYES UB4 8NW
3 bed 1 bath Semi-Detached
Off-street parking for multiple cars
Very large rear and front gardens
Rear extension increases ground-floor living space
Three bedrooms, one family bathroom only
Requires cosmetic renovation throughout
Secondary glazing; cavity walls assumed uninsulated
Freehold, ~1,085 sq ft, built 1967–75
Close to Hayes & Harlington station and local schools
Set on a very large plot in a well-connected Hayes street, this mid-century semi-detached home offers spacious living for a growing family. The ground floor features a dual-aspect reception that flows into a dining area and a generous kitchen, while the rear extension adds extra ground-floor space. Outside there are front and rear gardens plus off-street parking for multiple cars.
The property is sold freehold and totals approximately 1,085 sq ft. Accommodation includes three bedrooms and a single family bathroom. Built in the late 1960s–1970s, the house has secondary glazing and gas central heating to radiators, but it requires renovation to unlock its full potential.
Renovation will add immediate value: updating finishes, improving insulation (cavity walls assumed uninsulated) and modernising the kitchen and bathroom would suit a buyer looking to personalise their home. Transport links are strong — Hayes & Harlington station, local bus routes and easy access to Uxbridge — and several well-rated primary schools are nearby, making this a practical family choice.
Buyers should note the property’s renovation status and single bathroom when viewing. For someone prepared to invest in upgrades, the combination of extended living space, large plot and multiple parking places creates clear scope to increase comfort and property value.
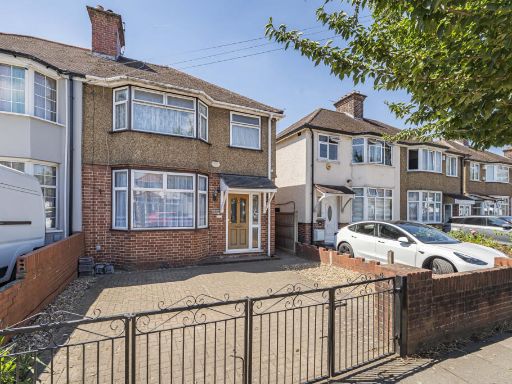 3 bedroom semi-detached house for sale in Dorchester Waye, Hayes, UB4 — £575,000 • 3 bed • 1 bath • 1031 ft²
3 bedroom semi-detached house for sale in Dorchester Waye, Hayes, UB4 — £575,000 • 3 bed • 1 bath • 1031 ft²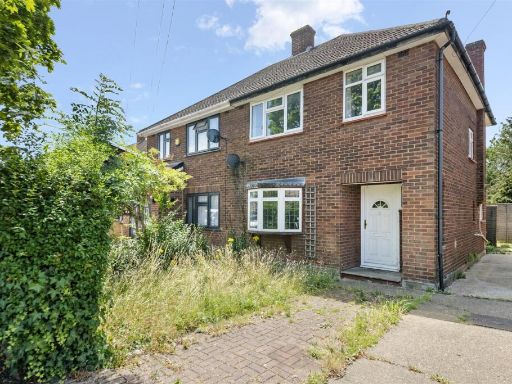 3 bedroom semi-detached house for sale in Grosvenor Avenue, Hayes, UB4 — £545,000 • 3 bed • 1 bath • 1186 ft²
3 bedroom semi-detached house for sale in Grosvenor Avenue, Hayes, UB4 — £545,000 • 3 bed • 1 bath • 1186 ft²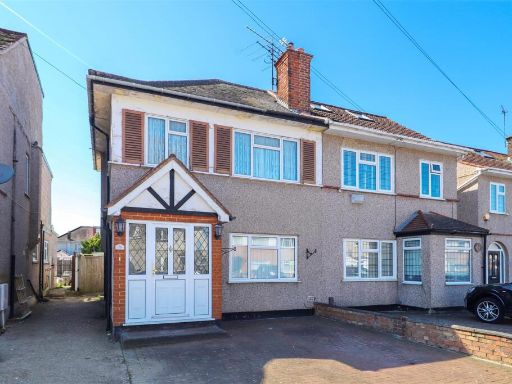 3 bedroom semi-detached house for sale in Grosvenor Avenue, Hayes, UB4 — £520,000 • 3 bed • 1 bath • 900 ft²
3 bedroom semi-detached house for sale in Grosvenor Avenue, Hayes, UB4 — £520,000 • 3 bed • 1 bath • 900 ft²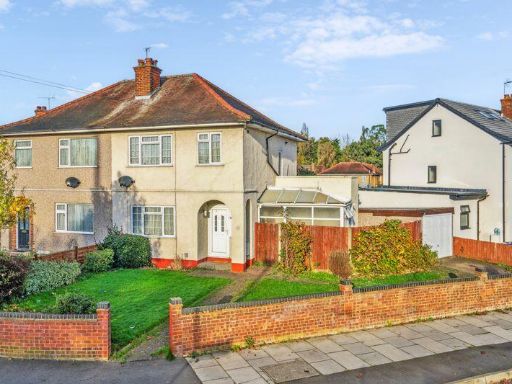 3 bedroom semi-detached house for sale in Park Lane, Hayes, UB4 — £550,000 • 3 bed • 1 bath • 1139 ft²
3 bedroom semi-detached house for sale in Park Lane, Hayes, UB4 — £550,000 • 3 bed • 1 bath • 1139 ft²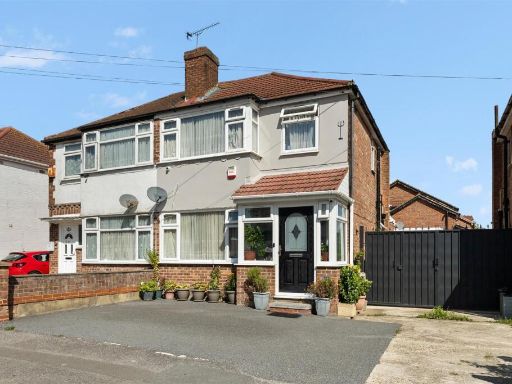 4 bedroom semi-detached house for sale in Granville Road, Hayes, UB3 — £650,000 • 4 bed • 3 bath • 1448 ft²
4 bedroom semi-detached house for sale in Granville Road, Hayes, UB3 — £650,000 • 4 bed • 3 bath • 1448 ft²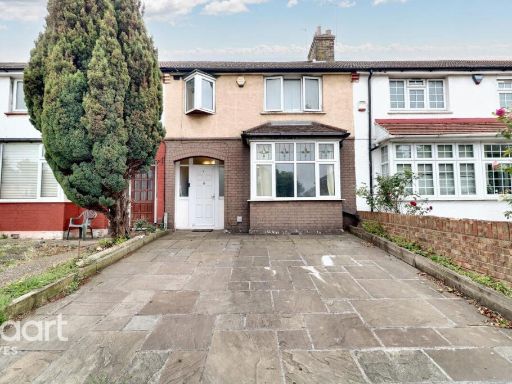 3 bedroom terraced house for sale in Willow Tree Lane, Hayes, UB4 — £510,000 • 3 bed • 1 bath • 832 ft²
3 bedroom terraced house for sale in Willow Tree Lane, Hayes, UB4 — £510,000 • 3 bed • 1 bath • 832 ft²