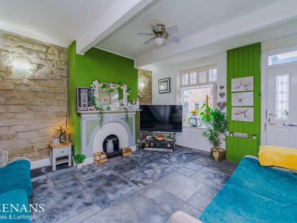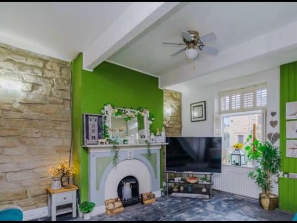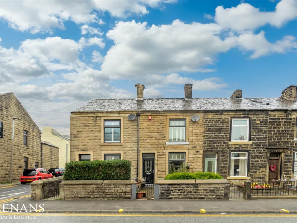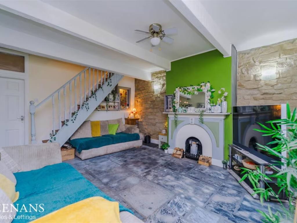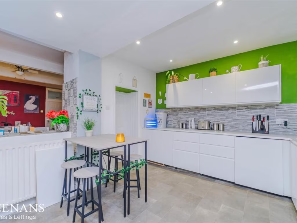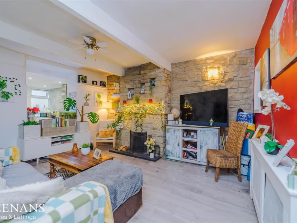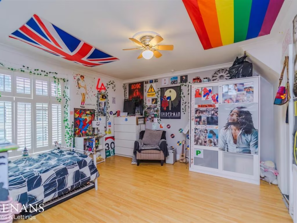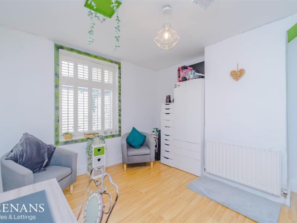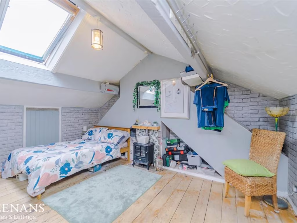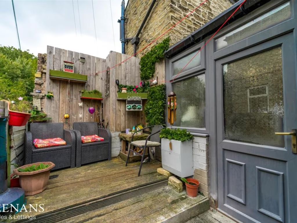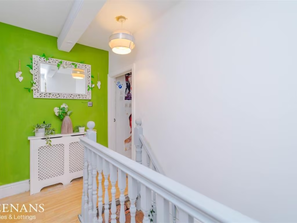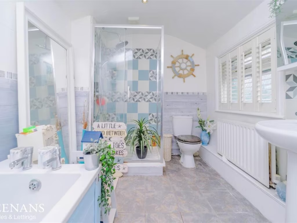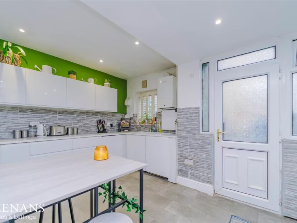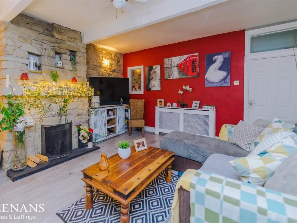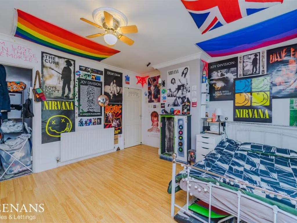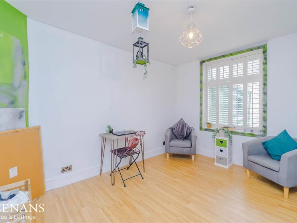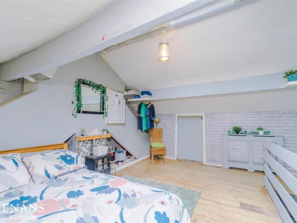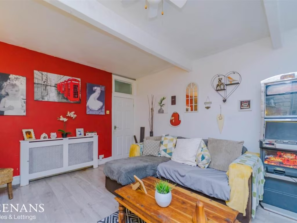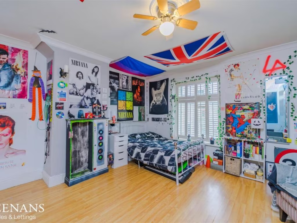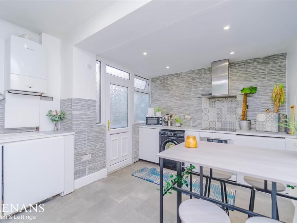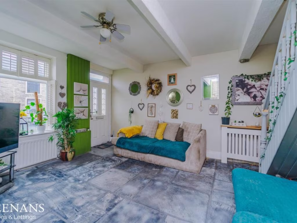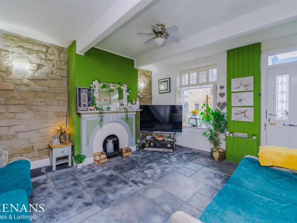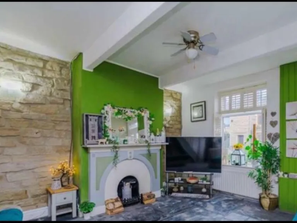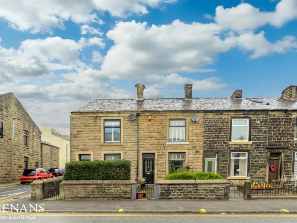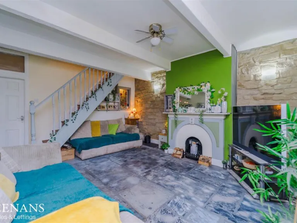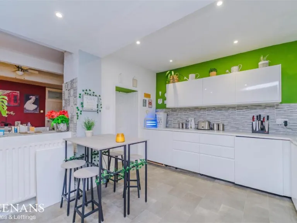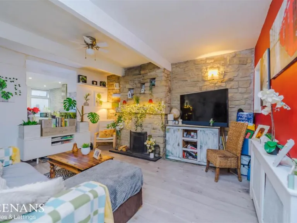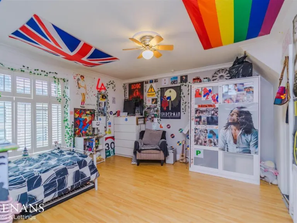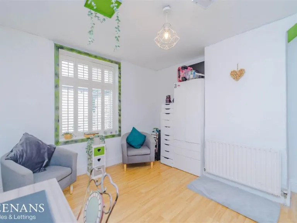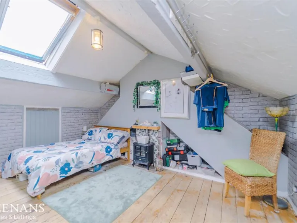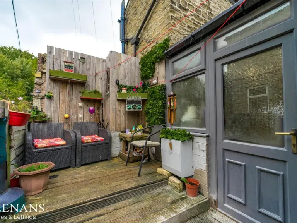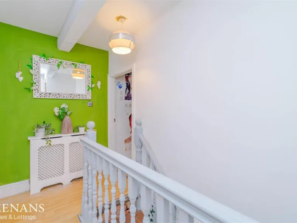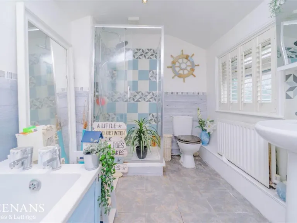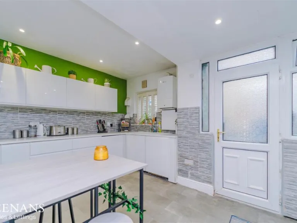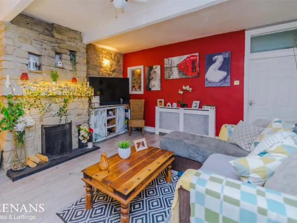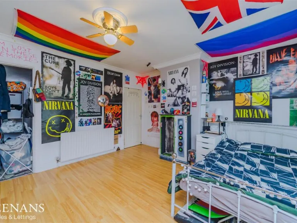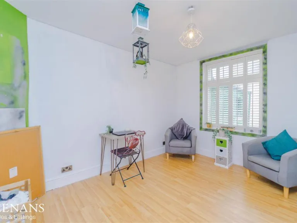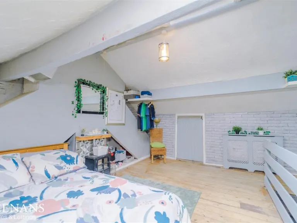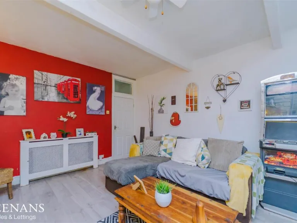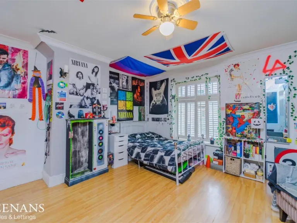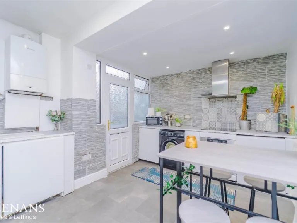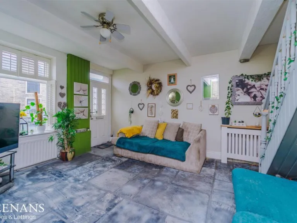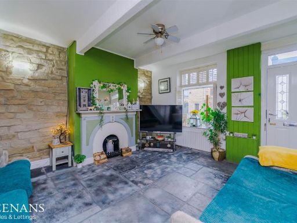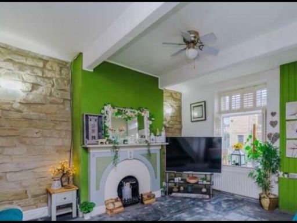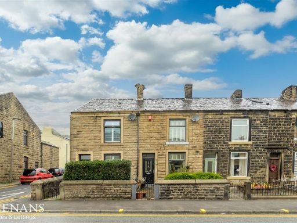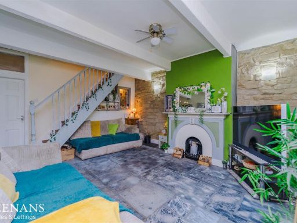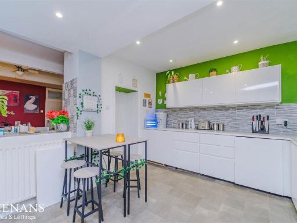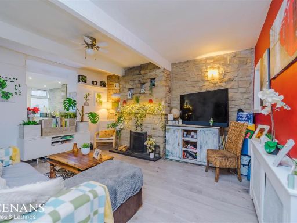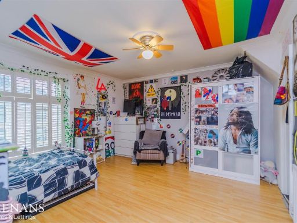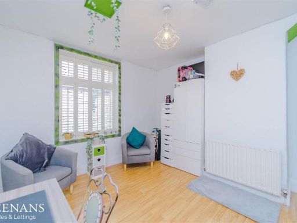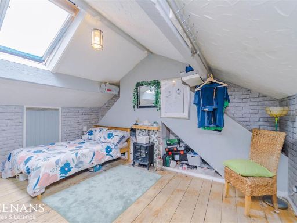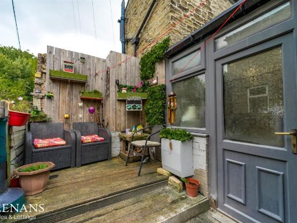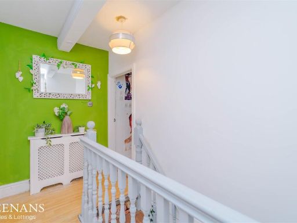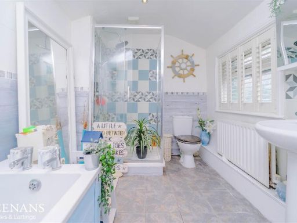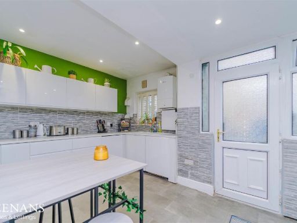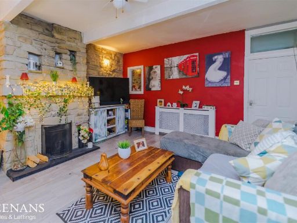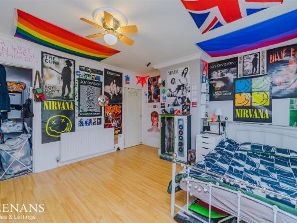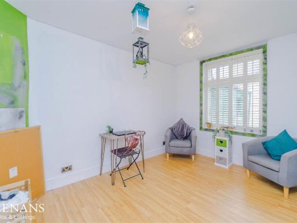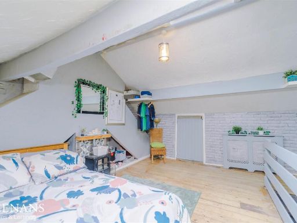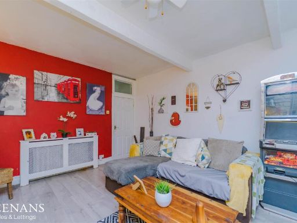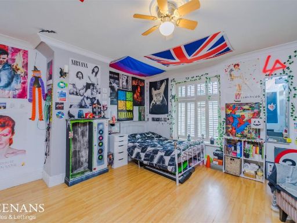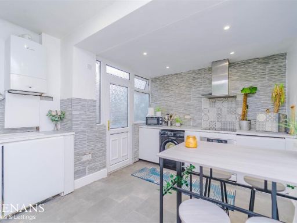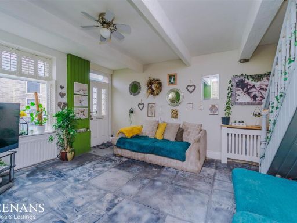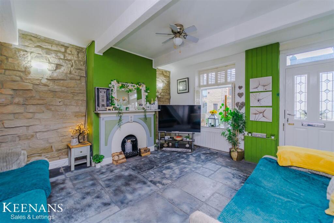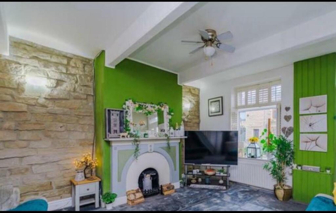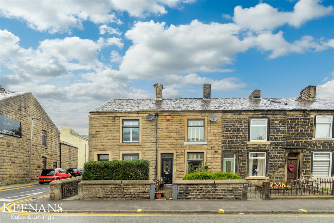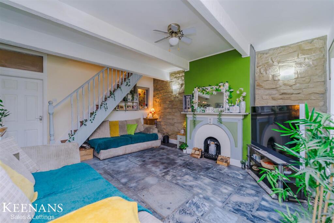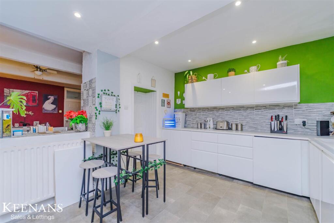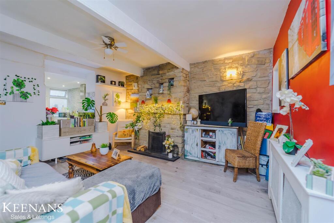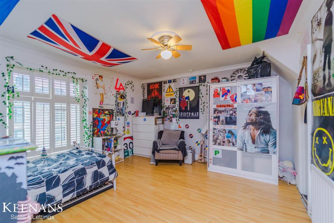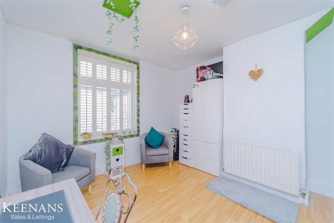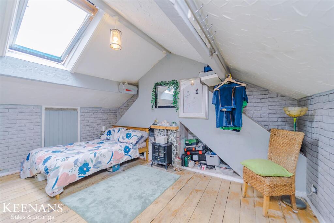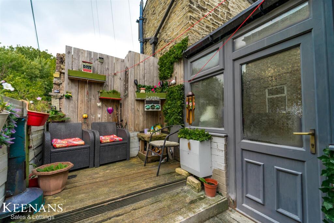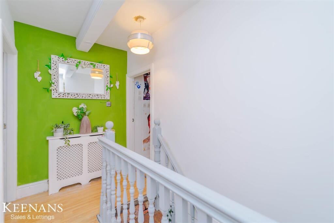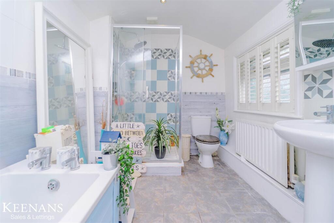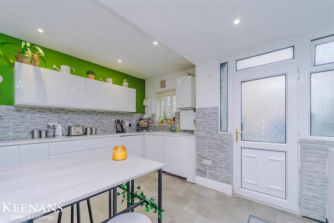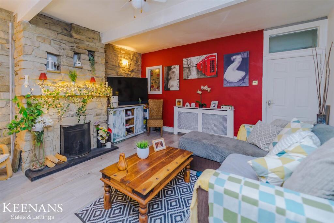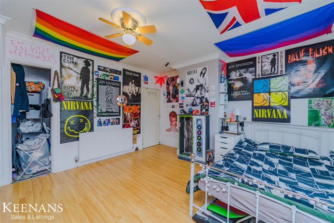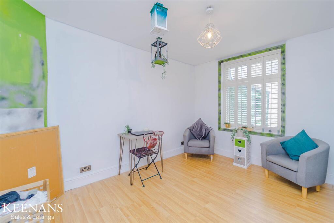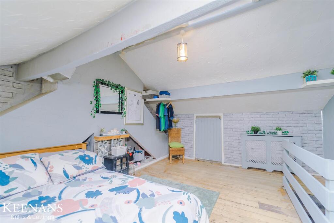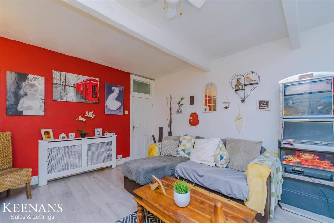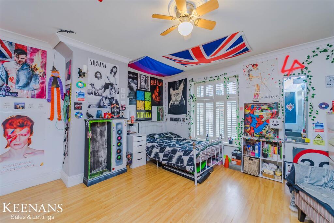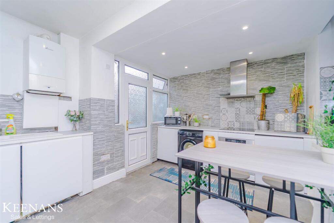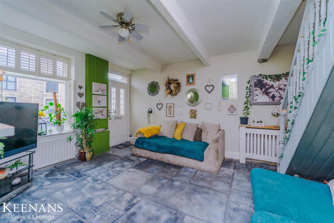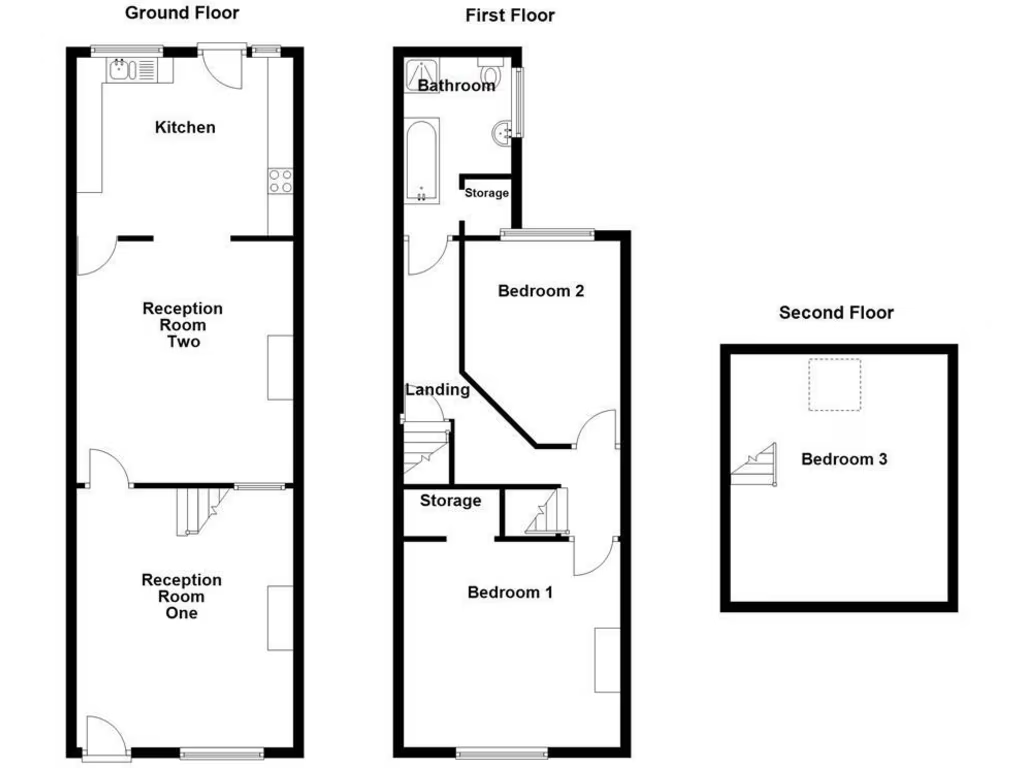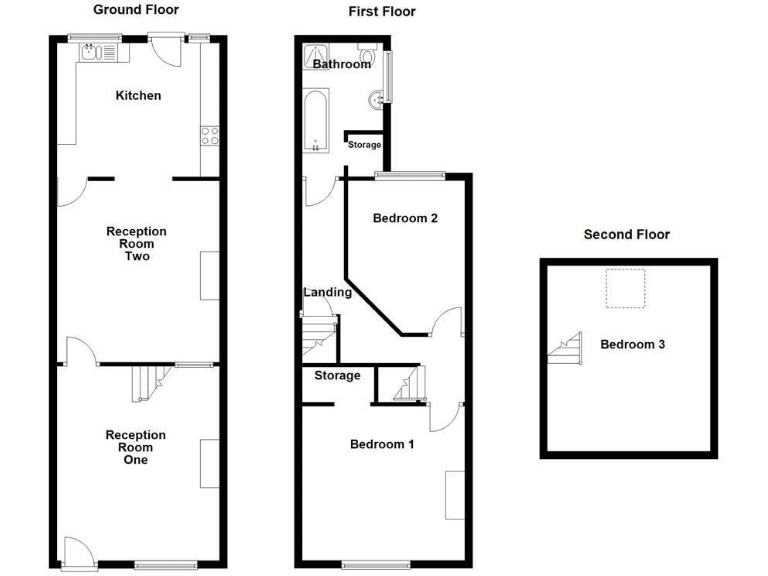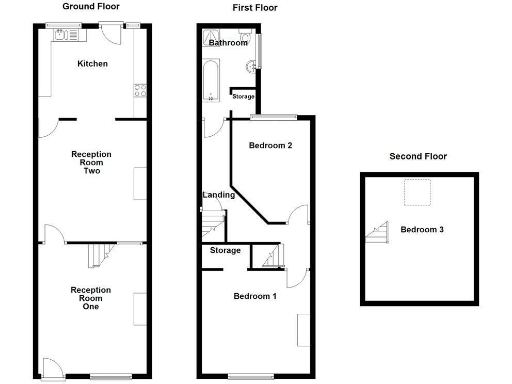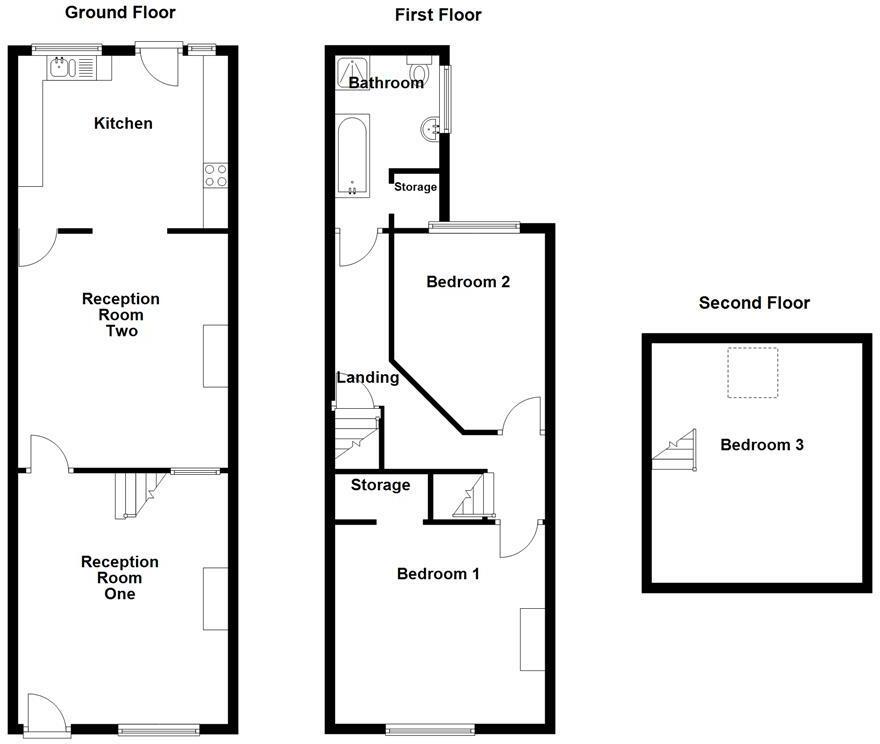Summary - 84 BOLTON ROAD WEST RAMSBOTTOM BURY BL0 9ND
3 bed 1 bath Terraced
Character home with scope for energy upgrades and cosmetic modernisation.
Three double bedrooms over three floors including attic bedroom
This three-bedroom Victorian mid-terrace on Bolton Road West combines period character with practical family living across three floors. Two generous reception rooms, exposed stone features and a fitted kitchen create flexible living space for everyday life and entertaining. The attic bedroom adds valuable space, making the house suitable for growing families or buyers wanting extra room.
The property is offered freehold and benefits from fast broadband, excellent mobile signal and very low local crime — useful for commuters and families. On-street parking and easy access to major routes make commutes straightforward. Nearby schools, shops and leisure amenities are within walking distance, supporting convenient daily routines.
Buyers should note the Energy Performance Rating of E and that some original construction details (stone walls) likely lack modern insulation, which may affect running costs and could need upgrading. There is no substantial rear garden — a low‑maintenance yard and paved front courtyard provide outdoor space but limited scope for children’s play or large landscaping projects.
A viewing is essential to appreciate ceiling height, exposed stonework and the overall layout. The house offers clear potential for improvement and refurbishment to enhance comfort and energy efficiency, making it an appealing long‑term family home or a hands‑on investment opportunity.
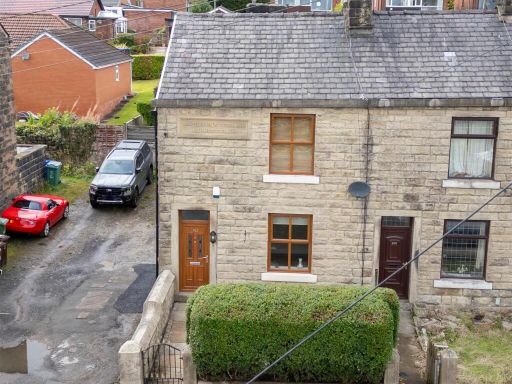 3 bedroom end of terrace house for sale in Bolton Road West, Ramsbottom, Bury, BL0 — £290,000 • 3 bed • 1 bath • 1067 ft²
3 bedroom end of terrace house for sale in Bolton Road West, Ramsbottom, Bury, BL0 — £290,000 • 3 bed • 1 bath • 1067 ft²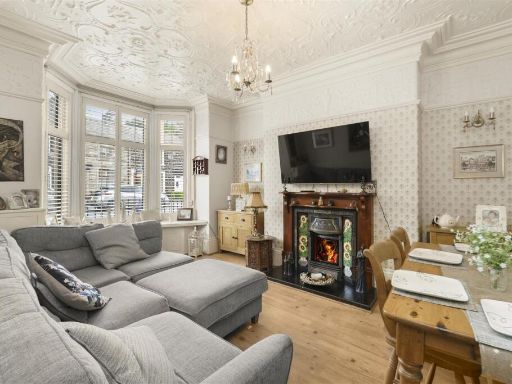 3 bedroom terraced house for sale in Bolton Road West, Ramsbottom, BL0 — £360,000 • 3 bed • 2 bath • 1483 ft²
3 bedroom terraced house for sale in Bolton Road West, Ramsbottom, BL0 — £360,000 • 3 bed • 2 bath • 1483 ft²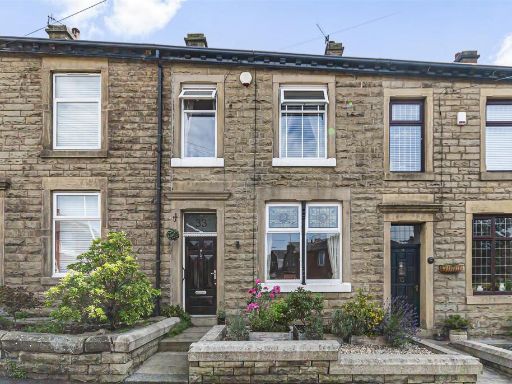 3 bedroom terraced house for sale in Bolton Road North, Ramsbottom, Bury, BL0 — £299,950 • 3 bed • 2 bath • 1154 ft²
3 bedroom terraced house for sale in Bolton Road North, Ramsbottom, Bury, BL0 — £299,950 • 3 bed • 2 bath • 1154 ft²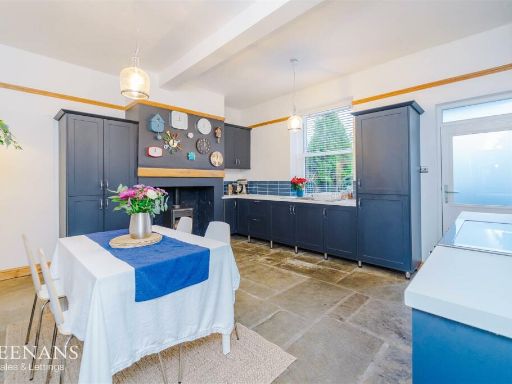 3 bedroom terraced house for sale in Bolton Street, Ramsbottom, BL0 — £375,000 • 3 bed • 2 bath • 1777 ft²
3 bedroom terraced house for sale in Bolton Street, Ramsbottom, BL0 — £375,000 • 3 bed • 2 bath • 1777 ft²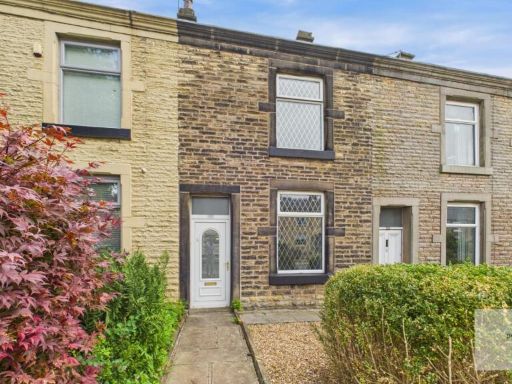 2 bedroom terraced house for sale in Bolton Road West, Ramsbottom, BL0 — £210,000 • 2 bed • 1 bath • 750 ft²
2 bedroom terraced house for sale in Bolton Road West, Ramsbottom, BL0 — £210,000 • 2 bed • 1 bath • 750 ft²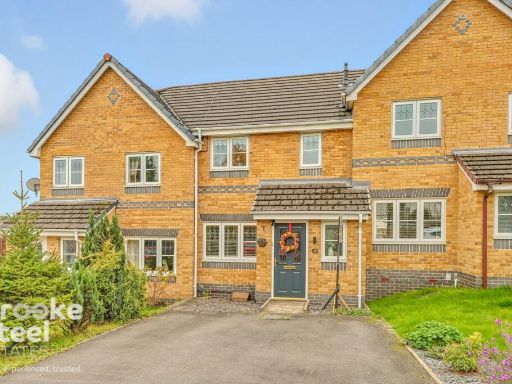 3 bedroom town house for sale in Sims Close, Ramsbottom, BL0 — £275,000 • 3 bed • 1 bath • 690 ft²
3 bedroom town house for sale in Sims Close, Ramsbottom, BL0 — £275,000 • 3 bed • 1 bath • 690 ft²