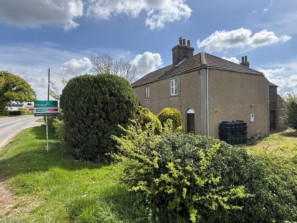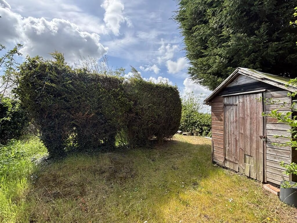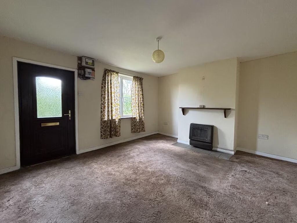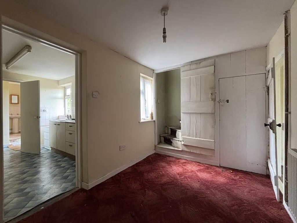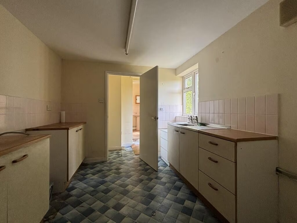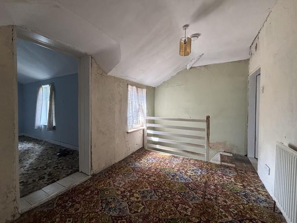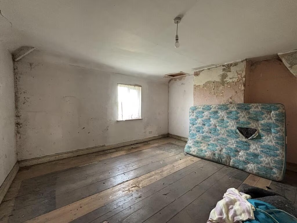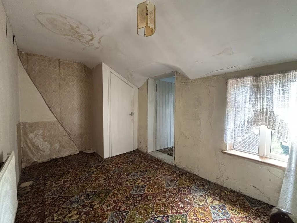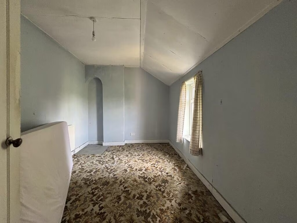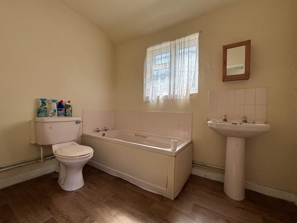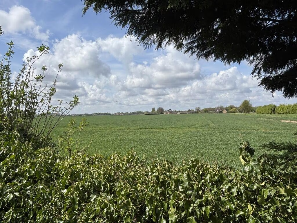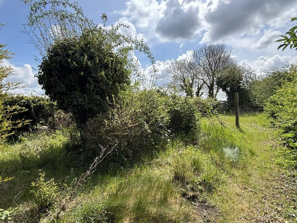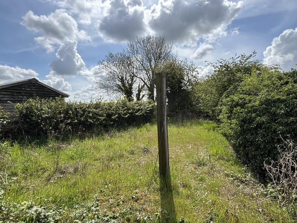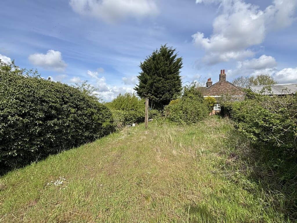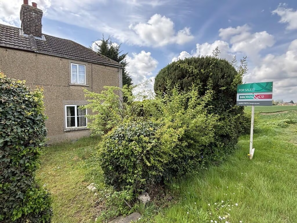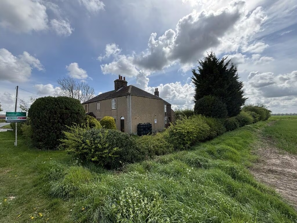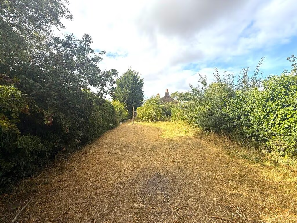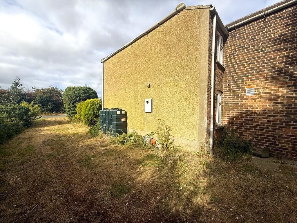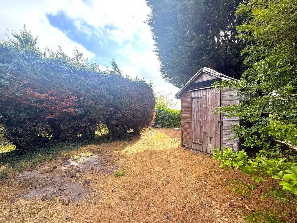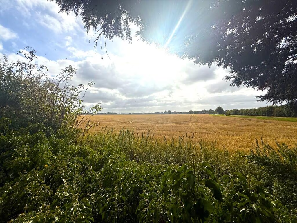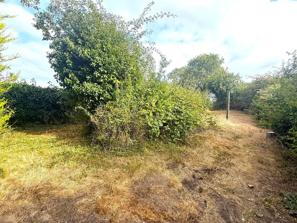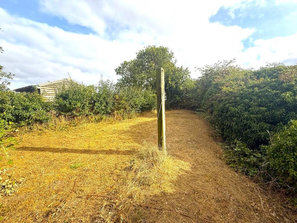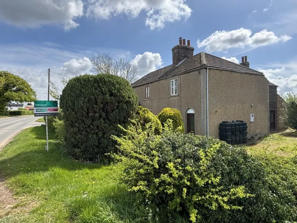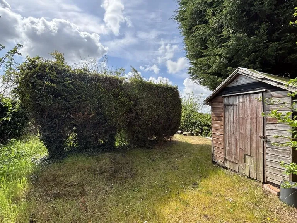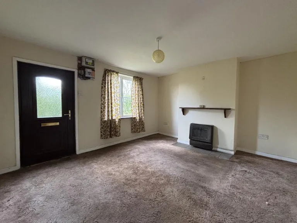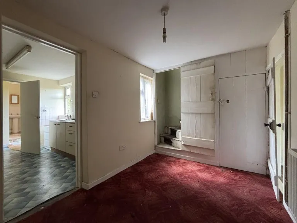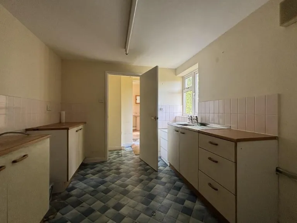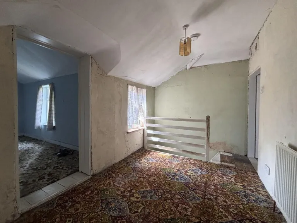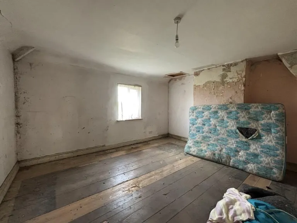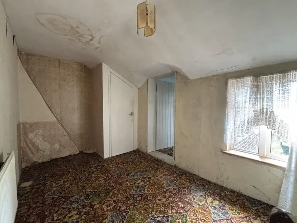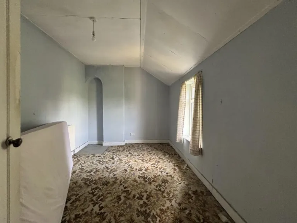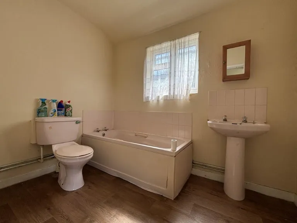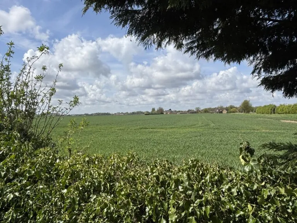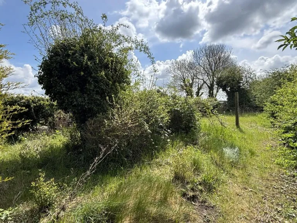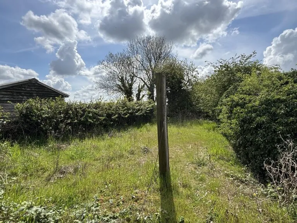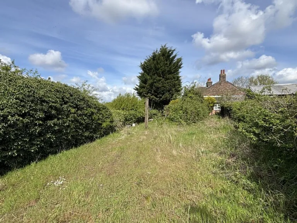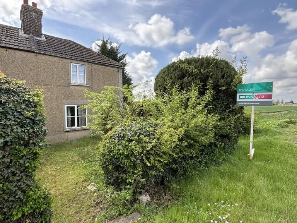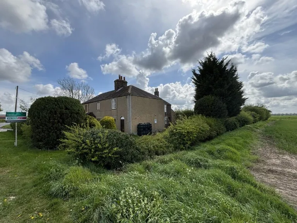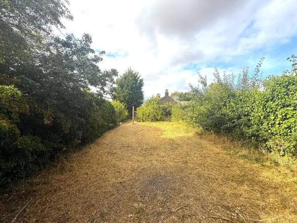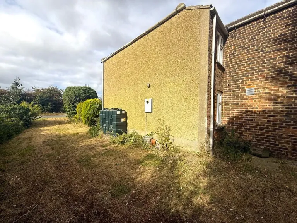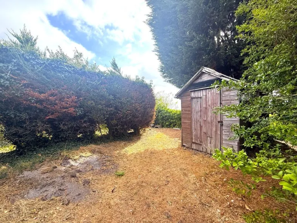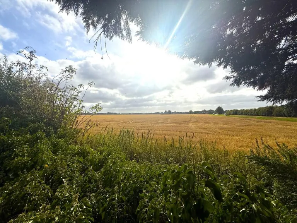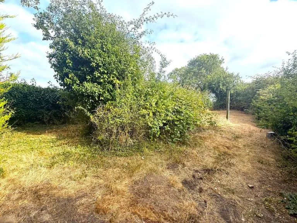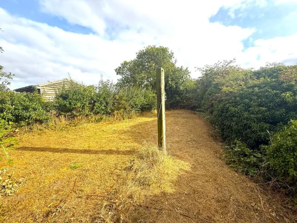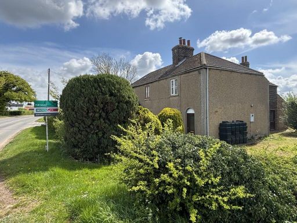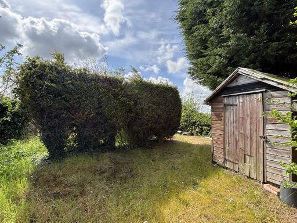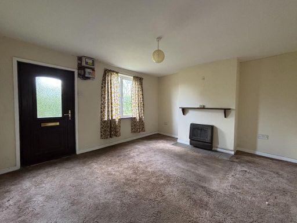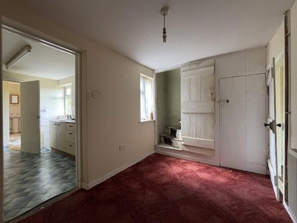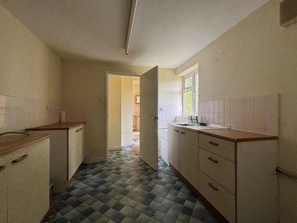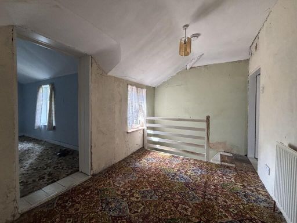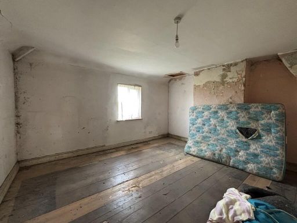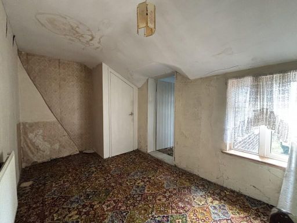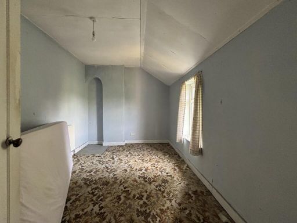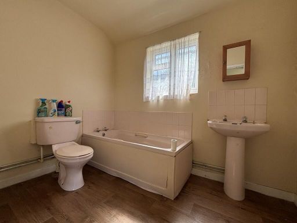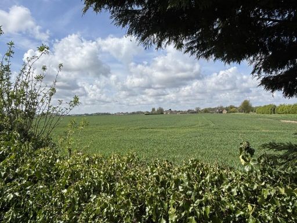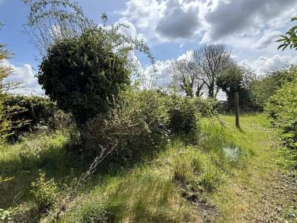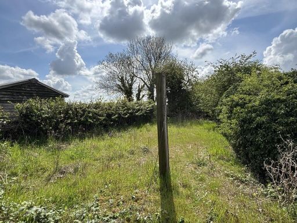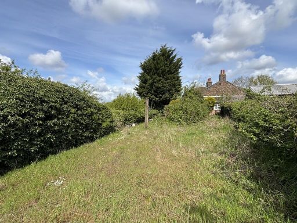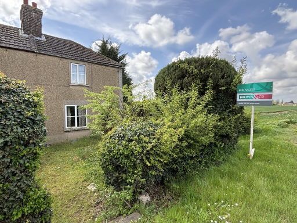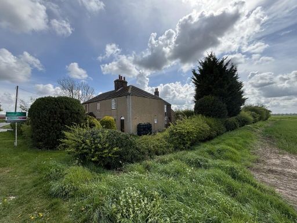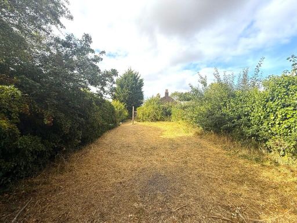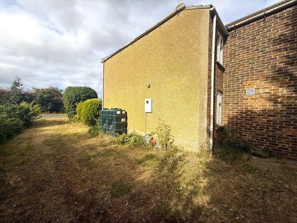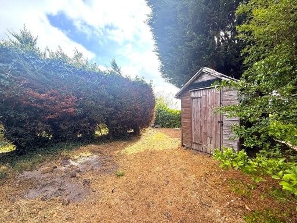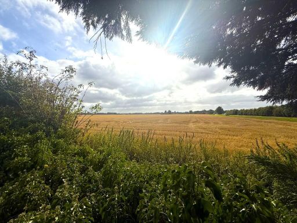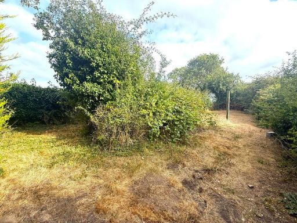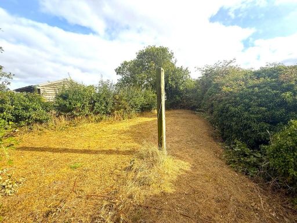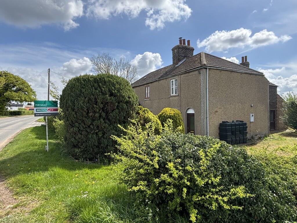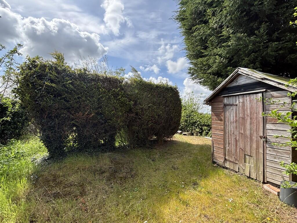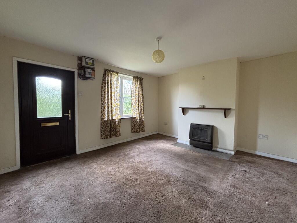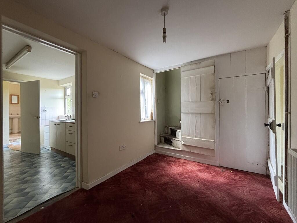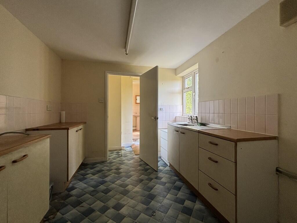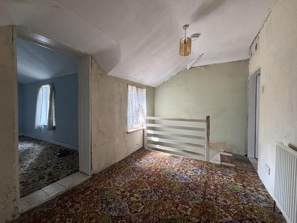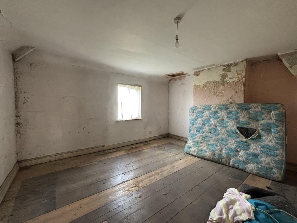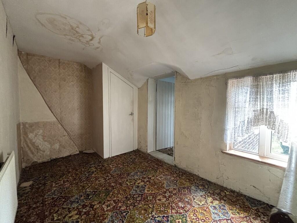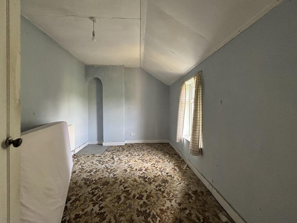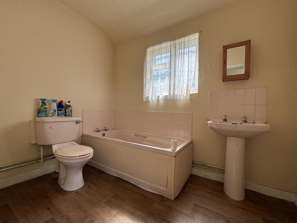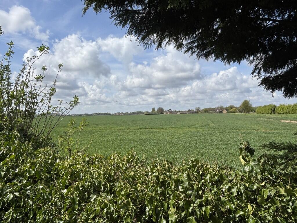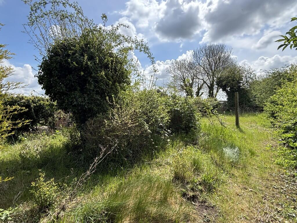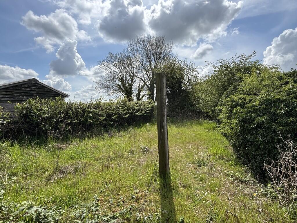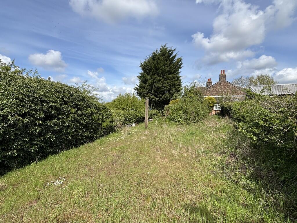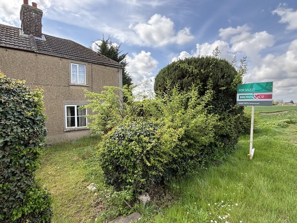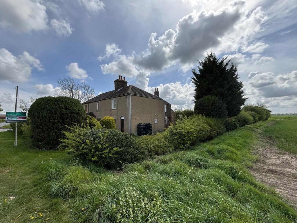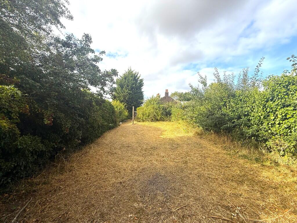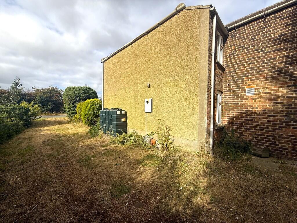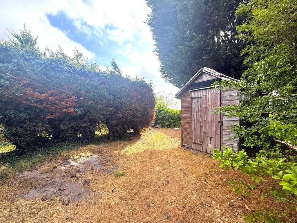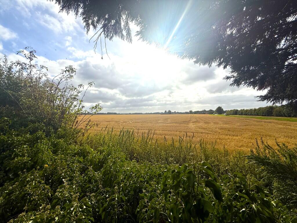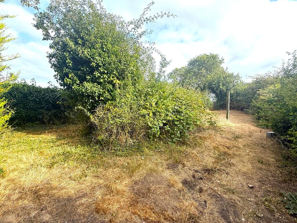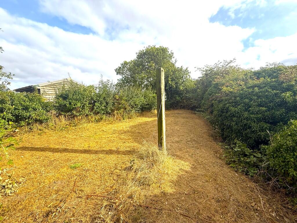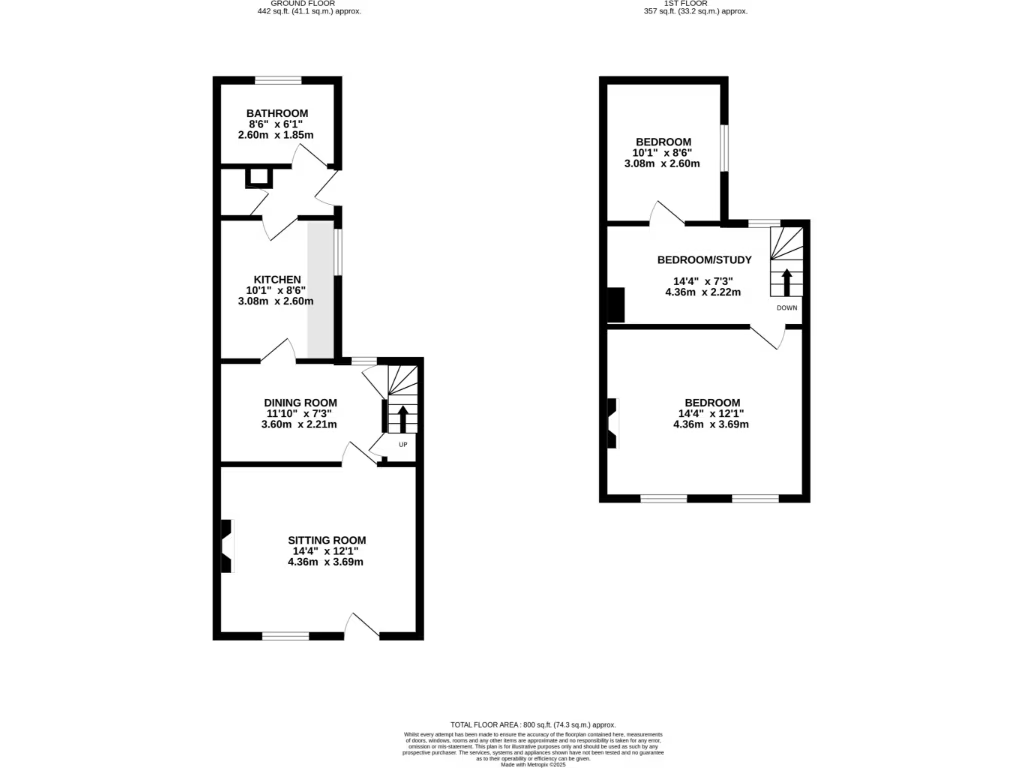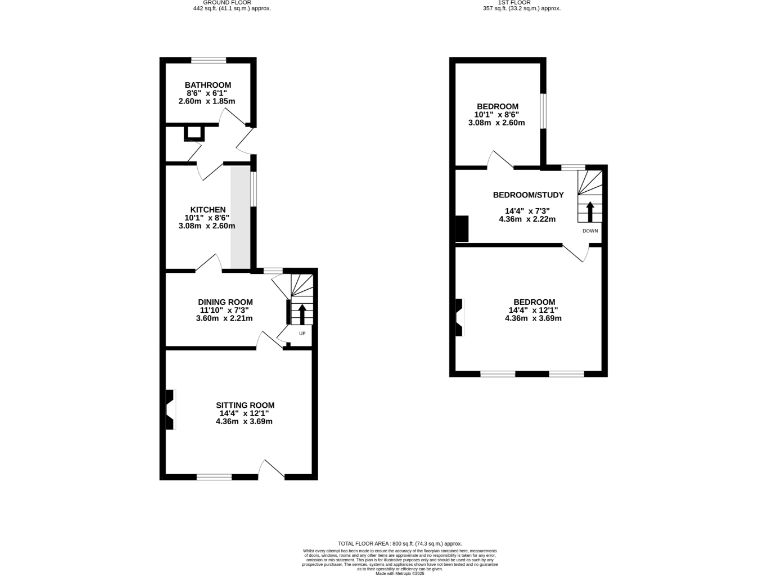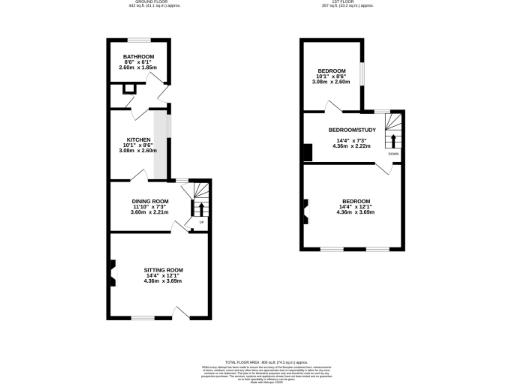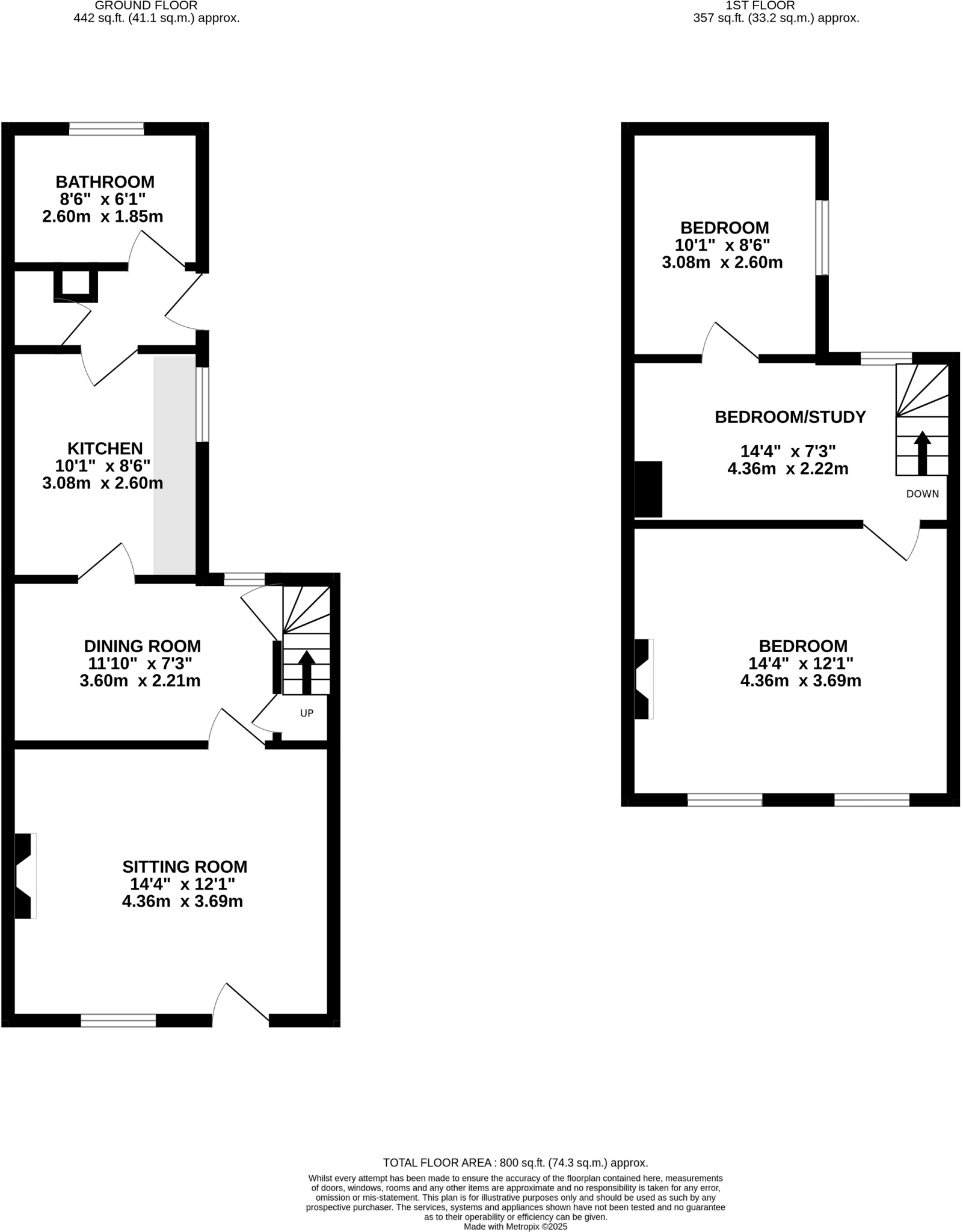Summary - Lynn Road, Terrington St. Clement PE34 4HU
2 bed 1 bath Semi-Detached
Chains-free fixer on a generous south-facing plot.
Chain-free two-bedroom semi with very large plot
This chain-free semi-detached cottage sits on a very large plot in Terrington St Clement, offering clear potential for a first-time buyer or investor willing to refurbish. The house has two reception rooms, two bedrooms and a large open landing that could serve as a home office or third bedroom. Off-street parking and a south-facing rear garden add everyday convenience and outdoor space. The property requires comprehensive improvement throughout, including updating and modernisation; it is sold freehold and vacant. There may be scope to extend subject to planning permission, which could increase living space and value. Note the medium flood risk for the area — prospective buyers should check insurance and local flood advice. Local amenities are strong: shops, primary and secondary schools rated Good, a Co-op, pubs and regular bus links, with Kings Lynn about six miles away for wider services and rail connections. Broadband and mobile signal are reported as good, useful for remote working while renovations proceed.
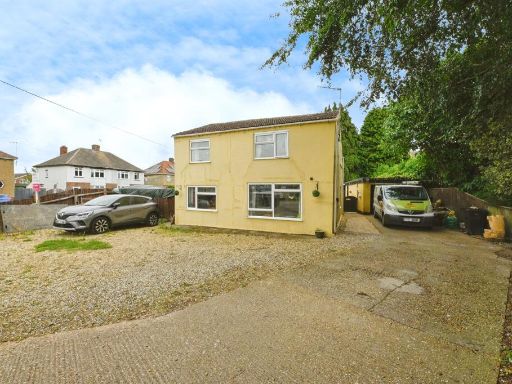 3 bedroom detached house for sale in Lynn Road, Terrington St. Clement, KING'S LYNN, PE34 — £250,000 • 3 bed • 1 bath • 899 ft²
3 bedroom detached house for sale in Lynn Road, Terrington St. Clement, KING'S LYNN, PE34 — £250,000 • 3 bed • 1 bath • 899 ft²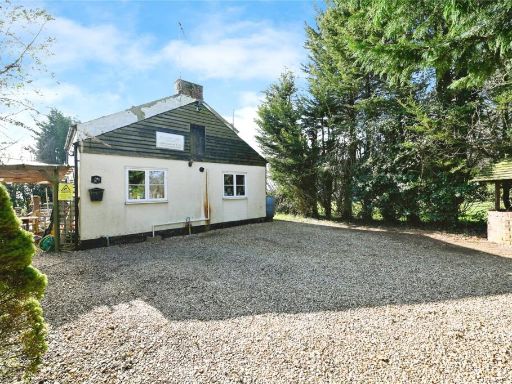 4 bedroom detached house for sale in Lynn Road, Terrington St. Clement, King's Lynn, Norfolk, PE34 — £190,000 • 4 bed • 1 bath • 1444 ft²
4 bedroom detached house for sale in Lynn Road, Terrington St. Clement, King's Lynn, Norfolk, PE34 — £190,000 • 4 bed • 1 bath • 1444 ft²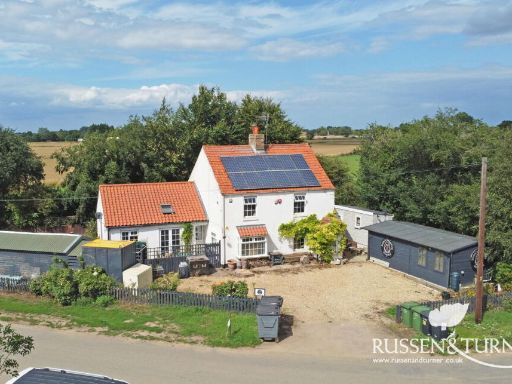 4 bedroom detached house for sale in Tuxhill Road, Terrington St Clement, PE34 — £385,000 • 4 bed • 3 bath • 2513 ft²
4 bedroom detached house for sale in Tuxhill Road, Terrington St Clement, PE34 — £385,000 • 4 bed • 3 bath • 2513 ft²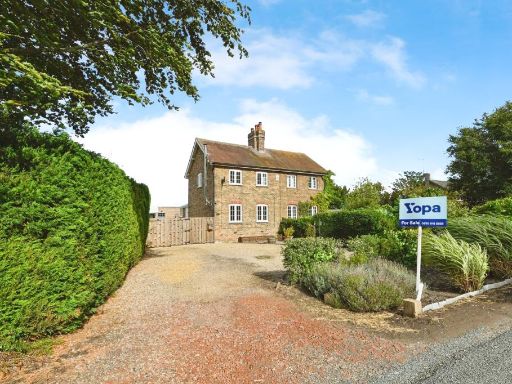 3 bedroom cottage for sale in Anchor Road, Terrington St Clement, PE34 — £280,000 • 3 bed • 1 bath • 737 ft²
3 bedroom cottage for sale in Anchor Road, Terrington St Clement, PE34 — £280,000 • 3 bed • 1 bath • 737 ft²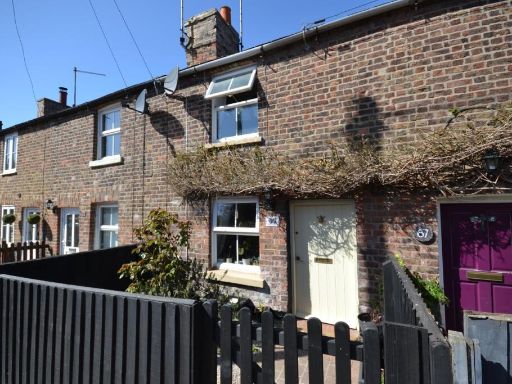 2 bedroom terraced house for sale in Churchgate Way, Terrington St Clement, King's Lynn, PE34 — £185,000 • 2 bed • 1 bath • 657 ft²
2 bedroom terraced house for sale in Churchgate Way, Terrington St Clement, King's Lynn, PE34 — £185,000 • 2 bed • 1 bath • 657 ft²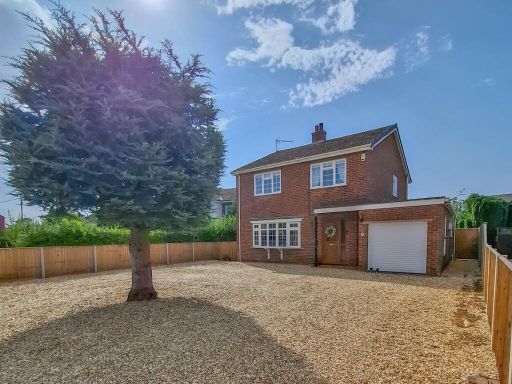 3 bedroom detached house for sale in Hillgate Street, Terrington St. Clement, King's Lynn, Norfolk, PE34 — £390,000 • 3 bed • 1 bath • 1382 ft²
3 bedroom detached house for sale in Hillgate Street, Terrington St. Clement, King's Lynn, Norfolk, PE34 — £390,000 • 3 bed • 1 bath • 1382 ft²