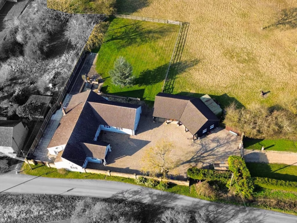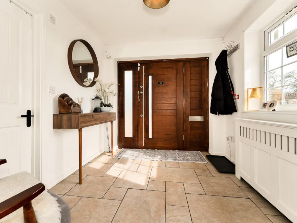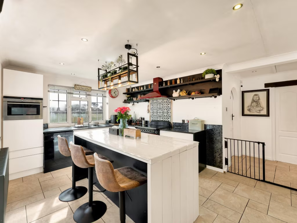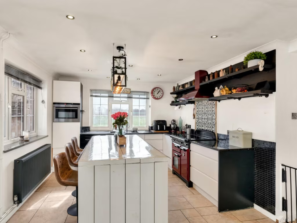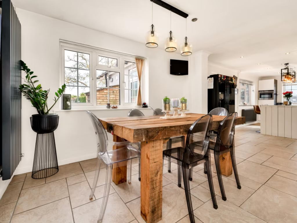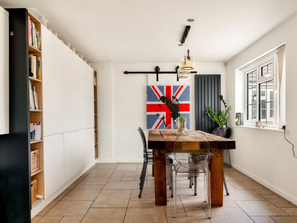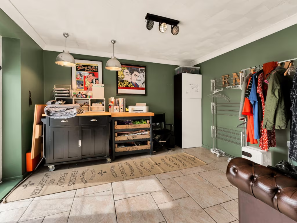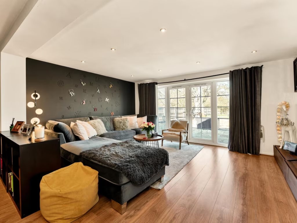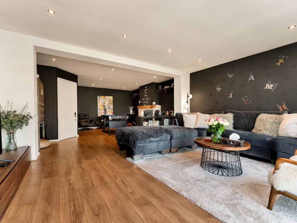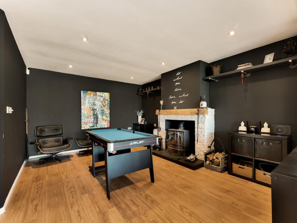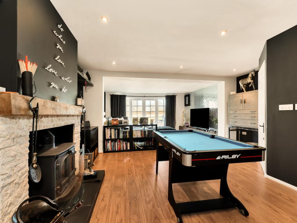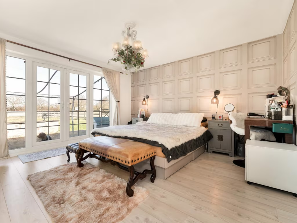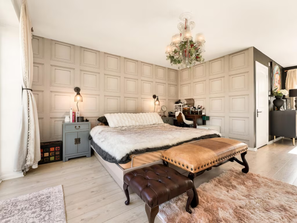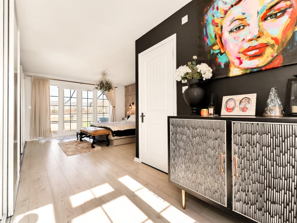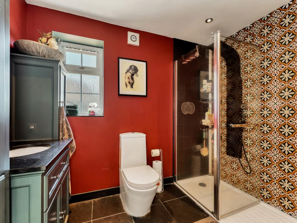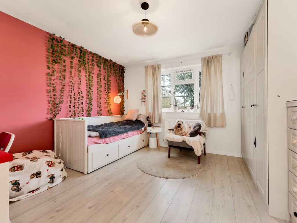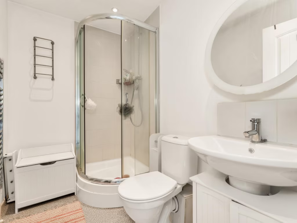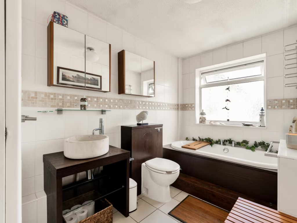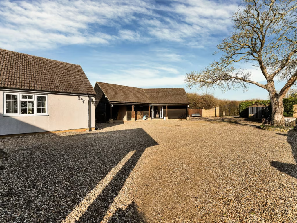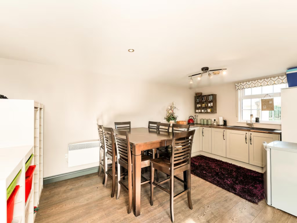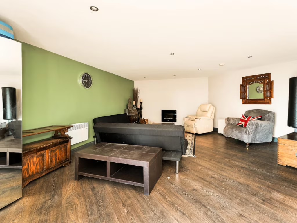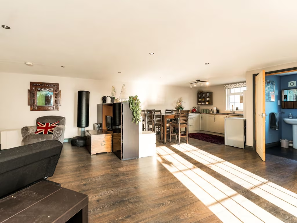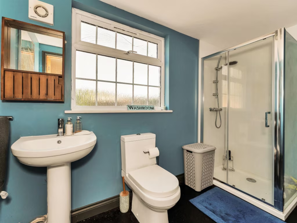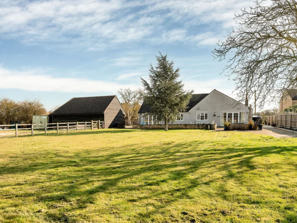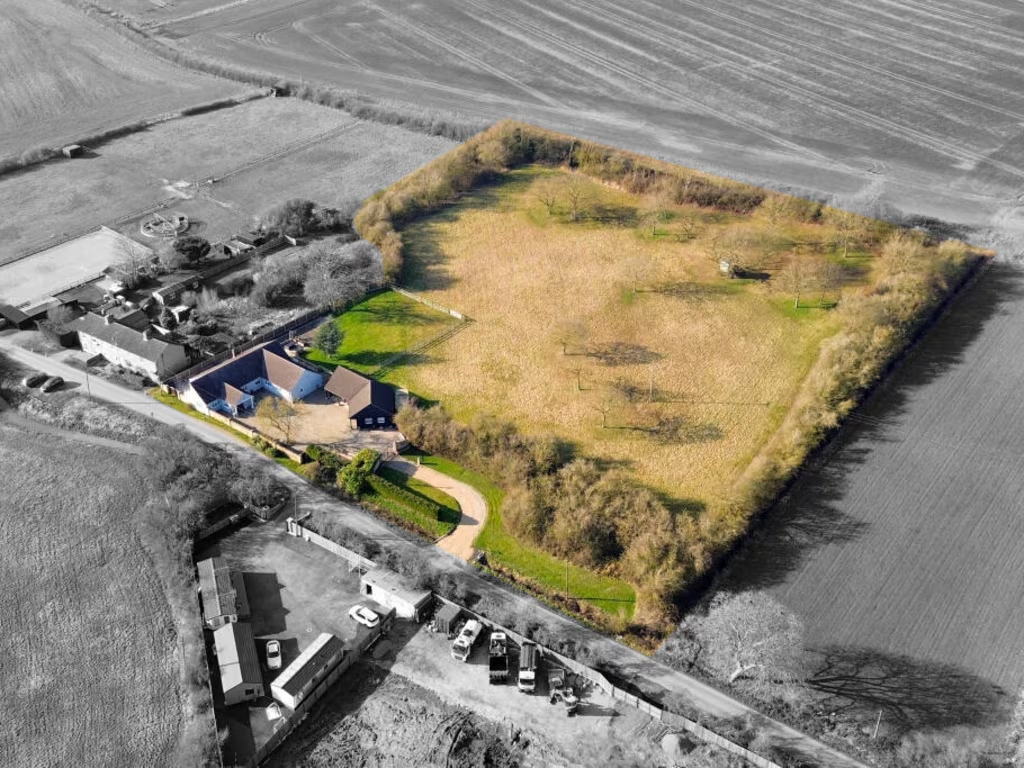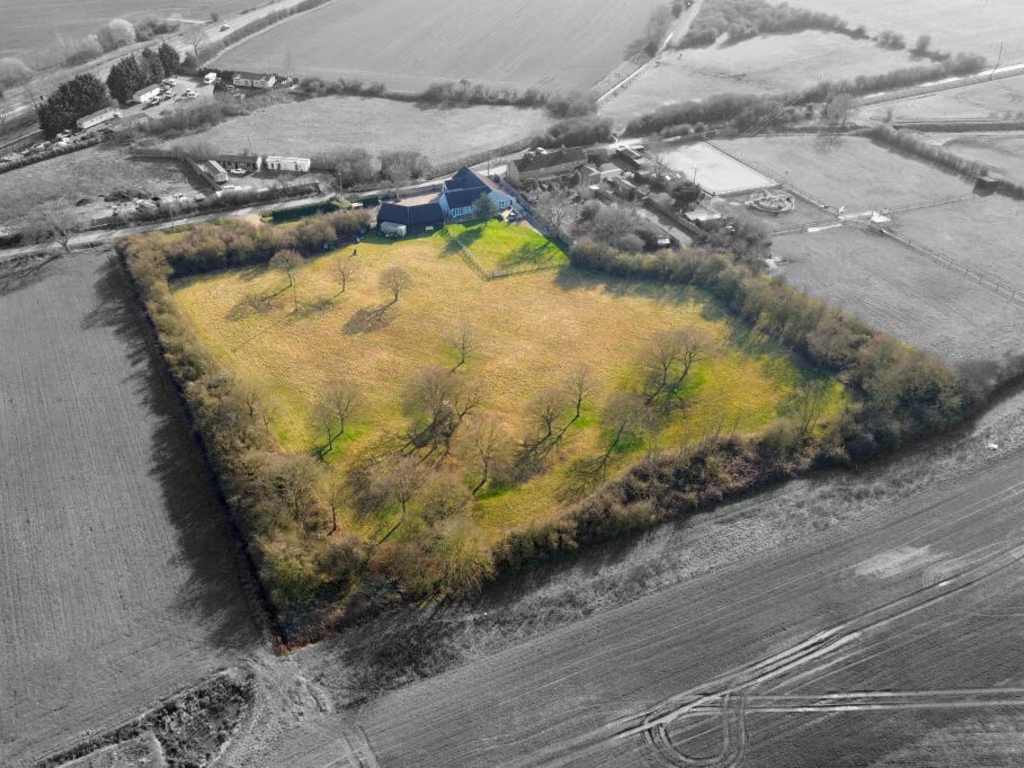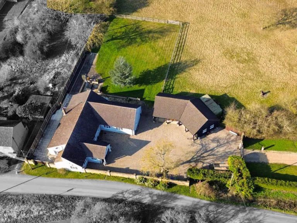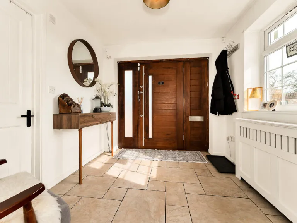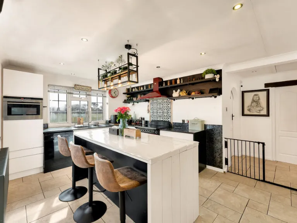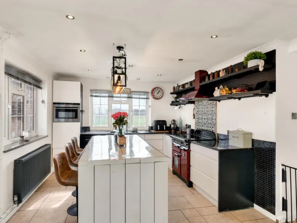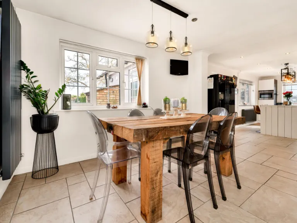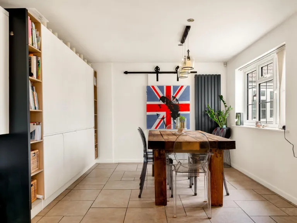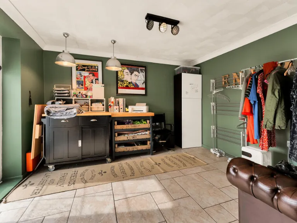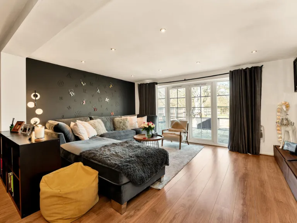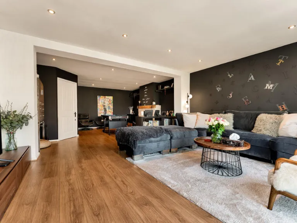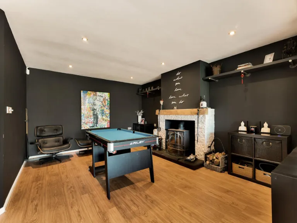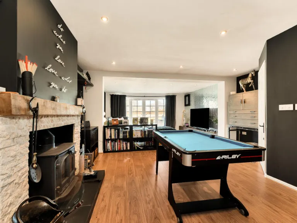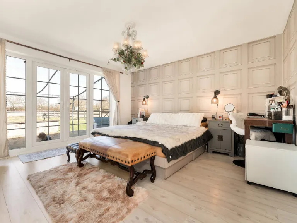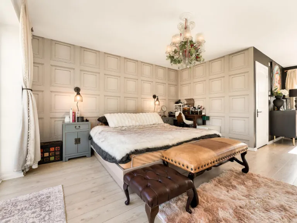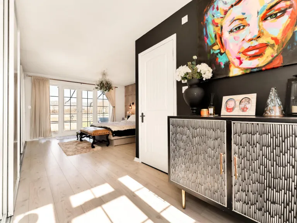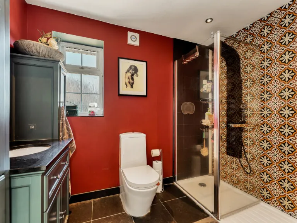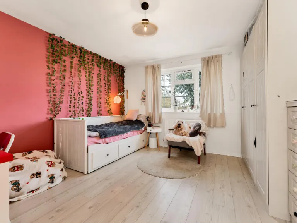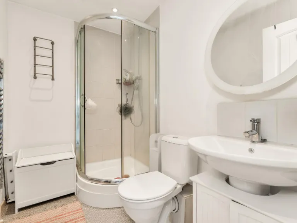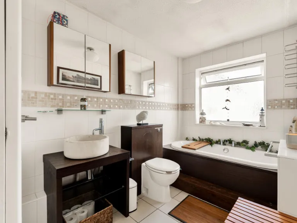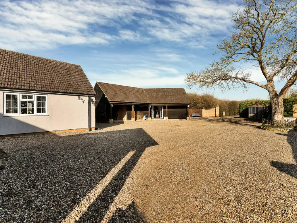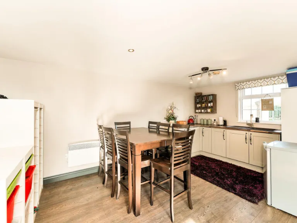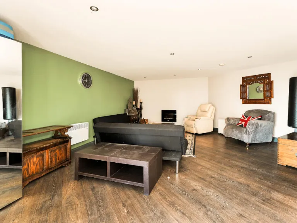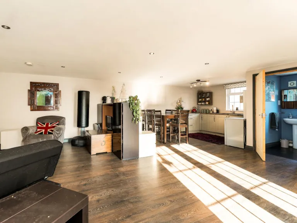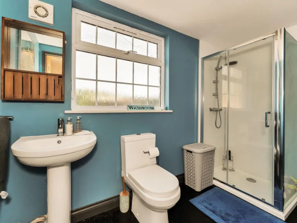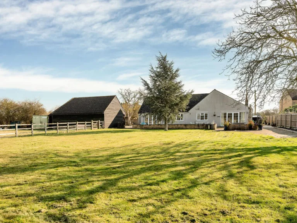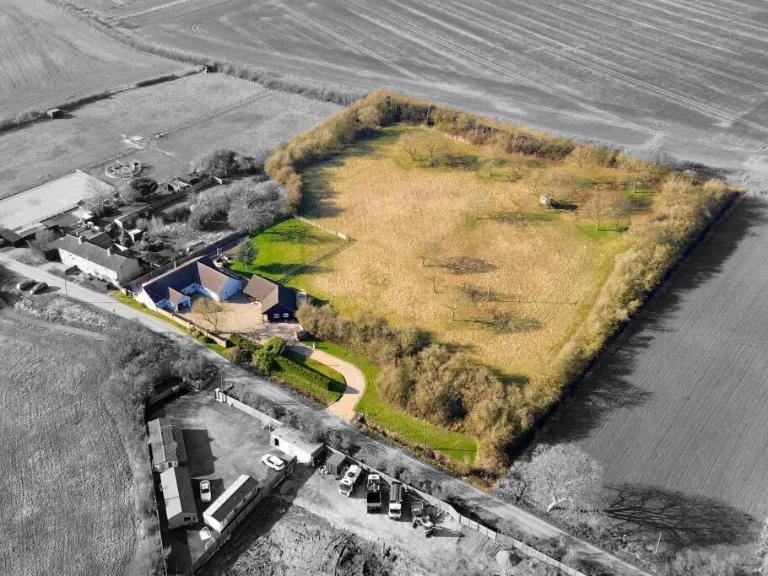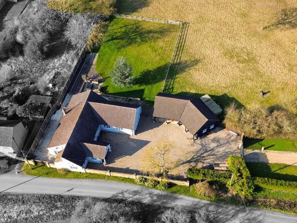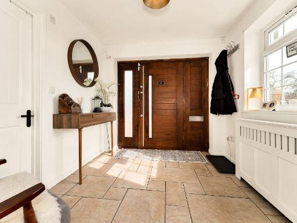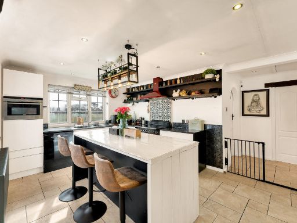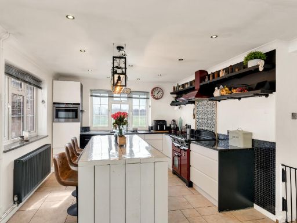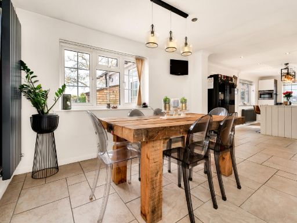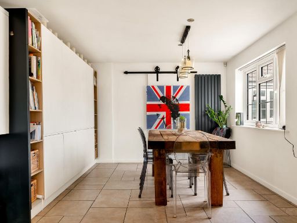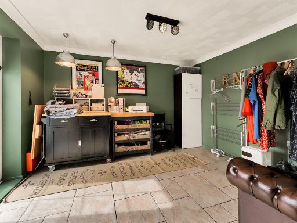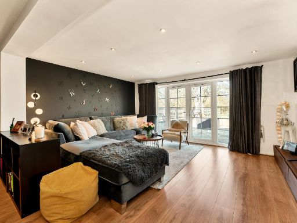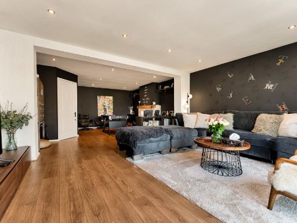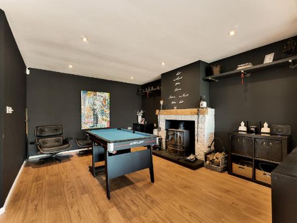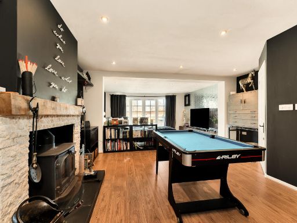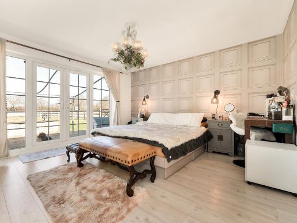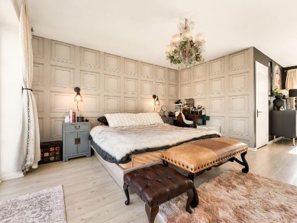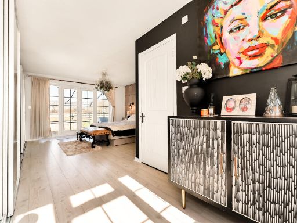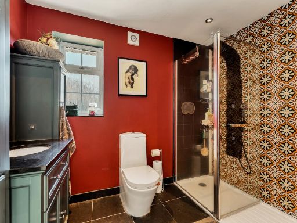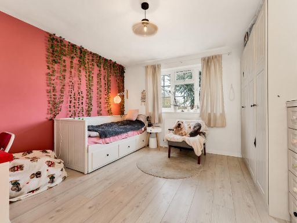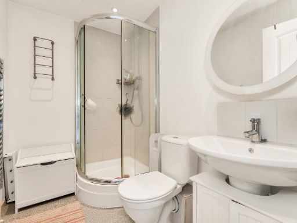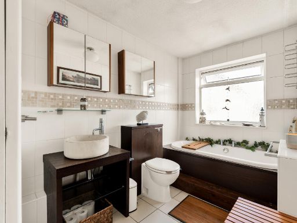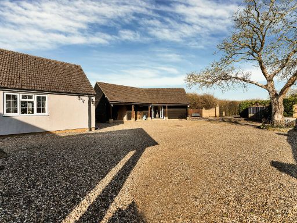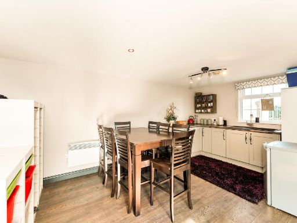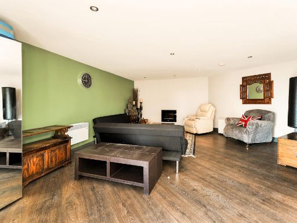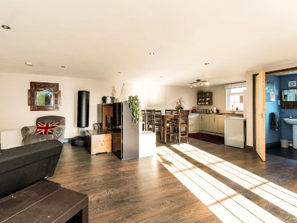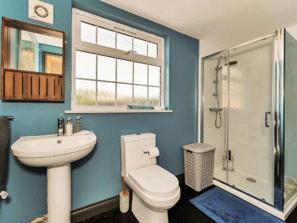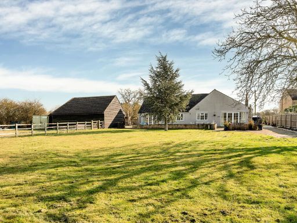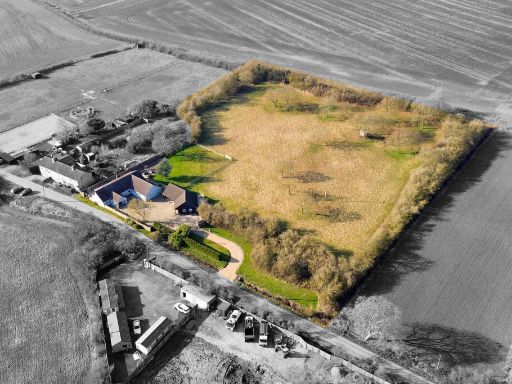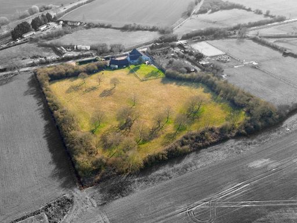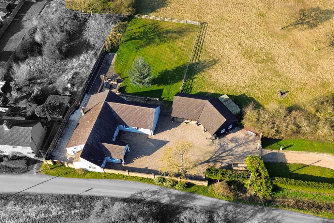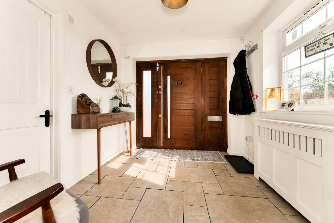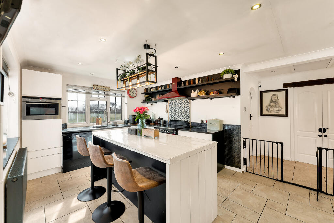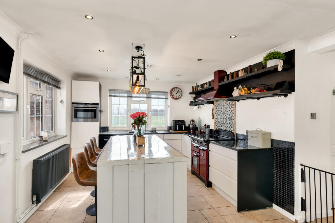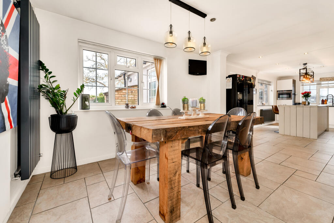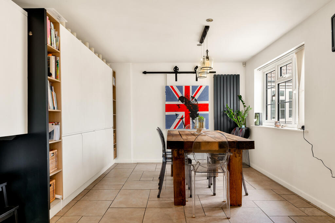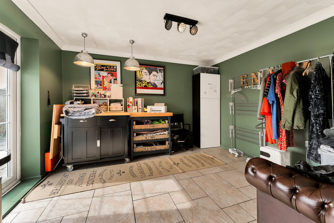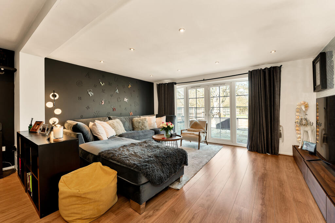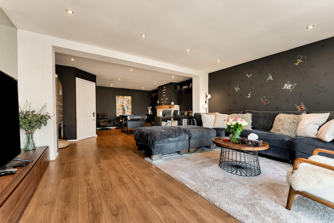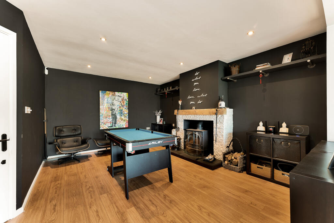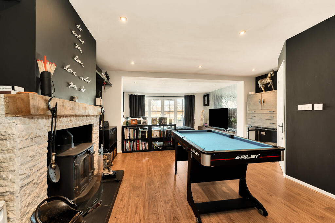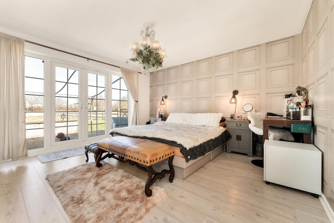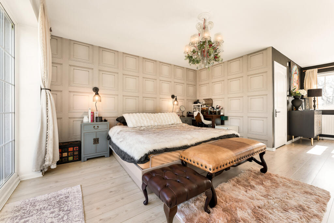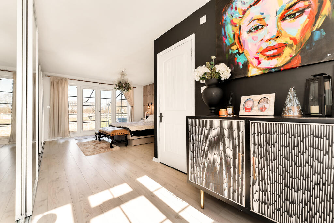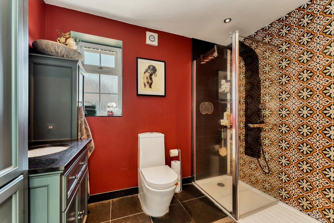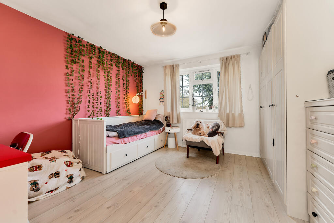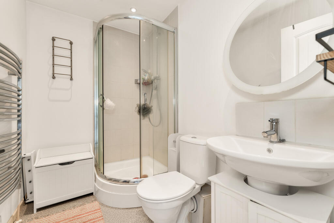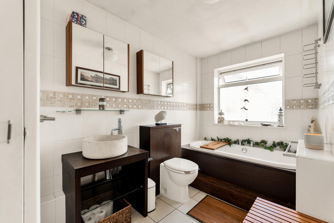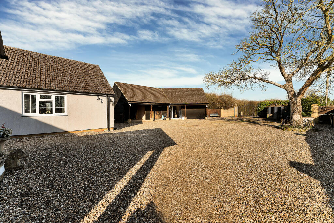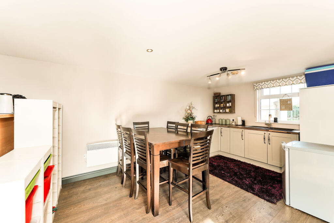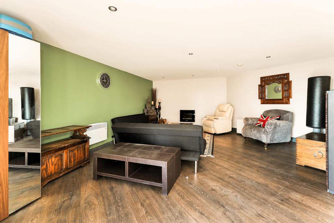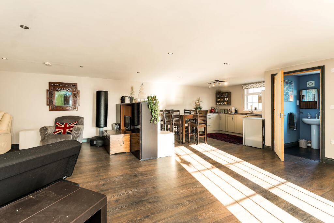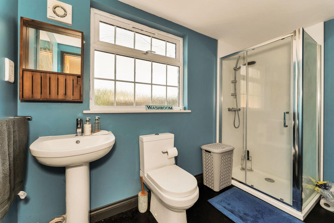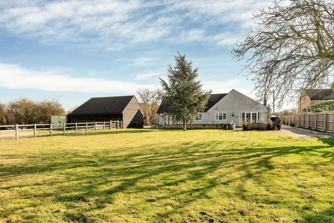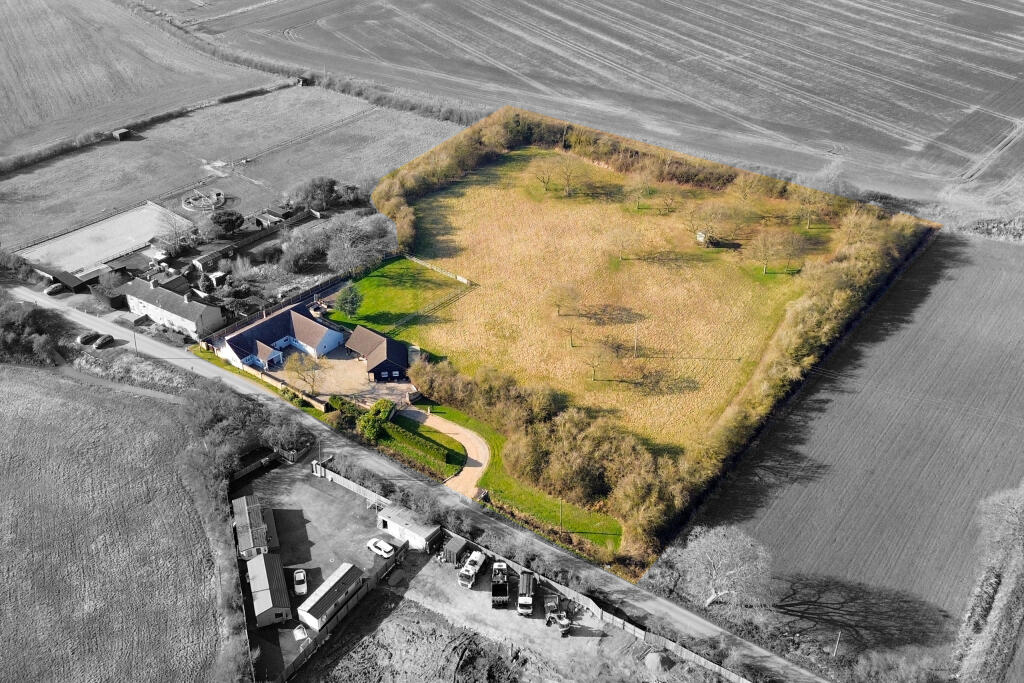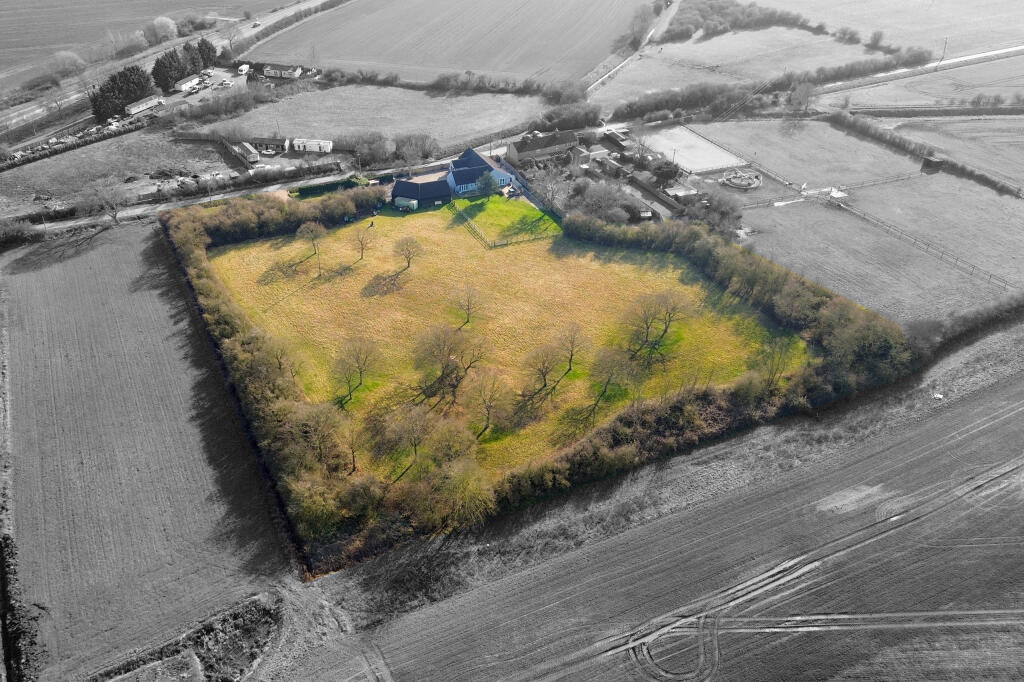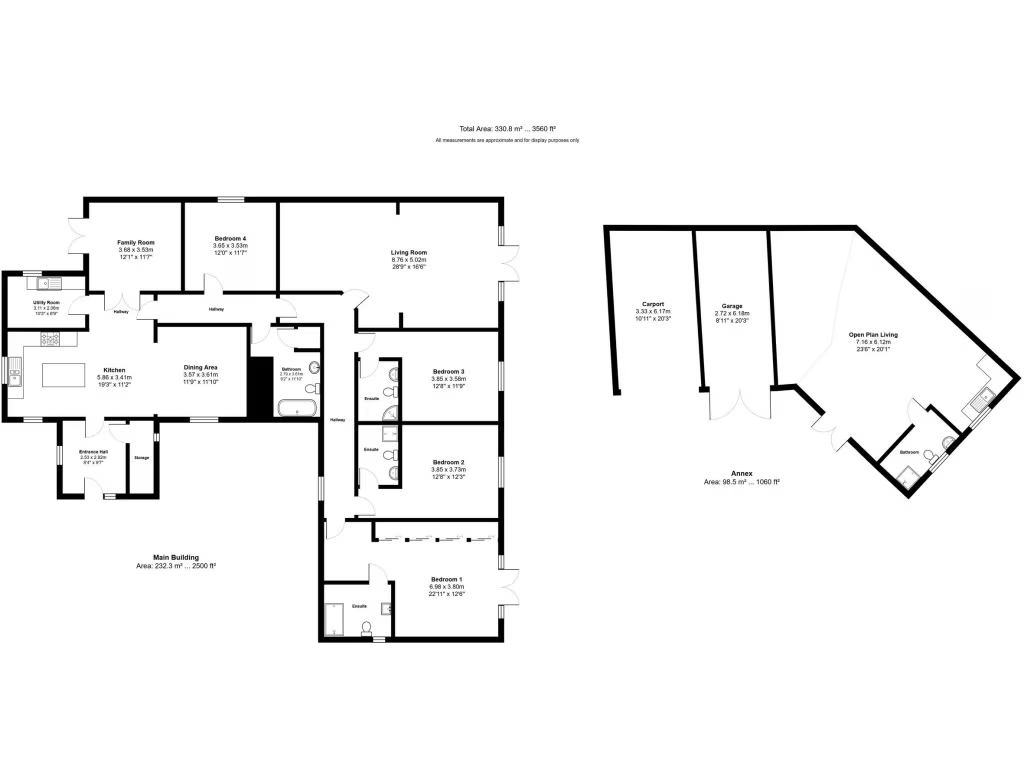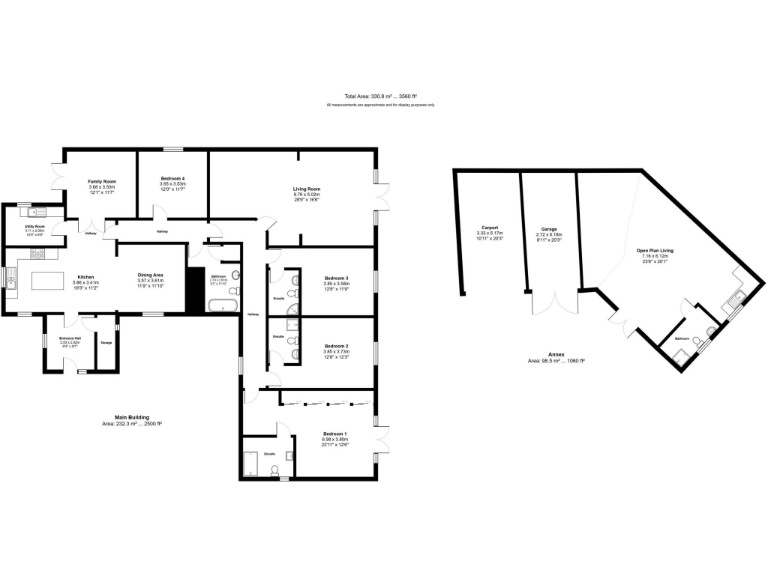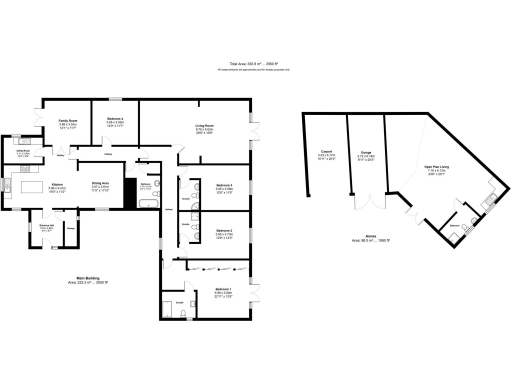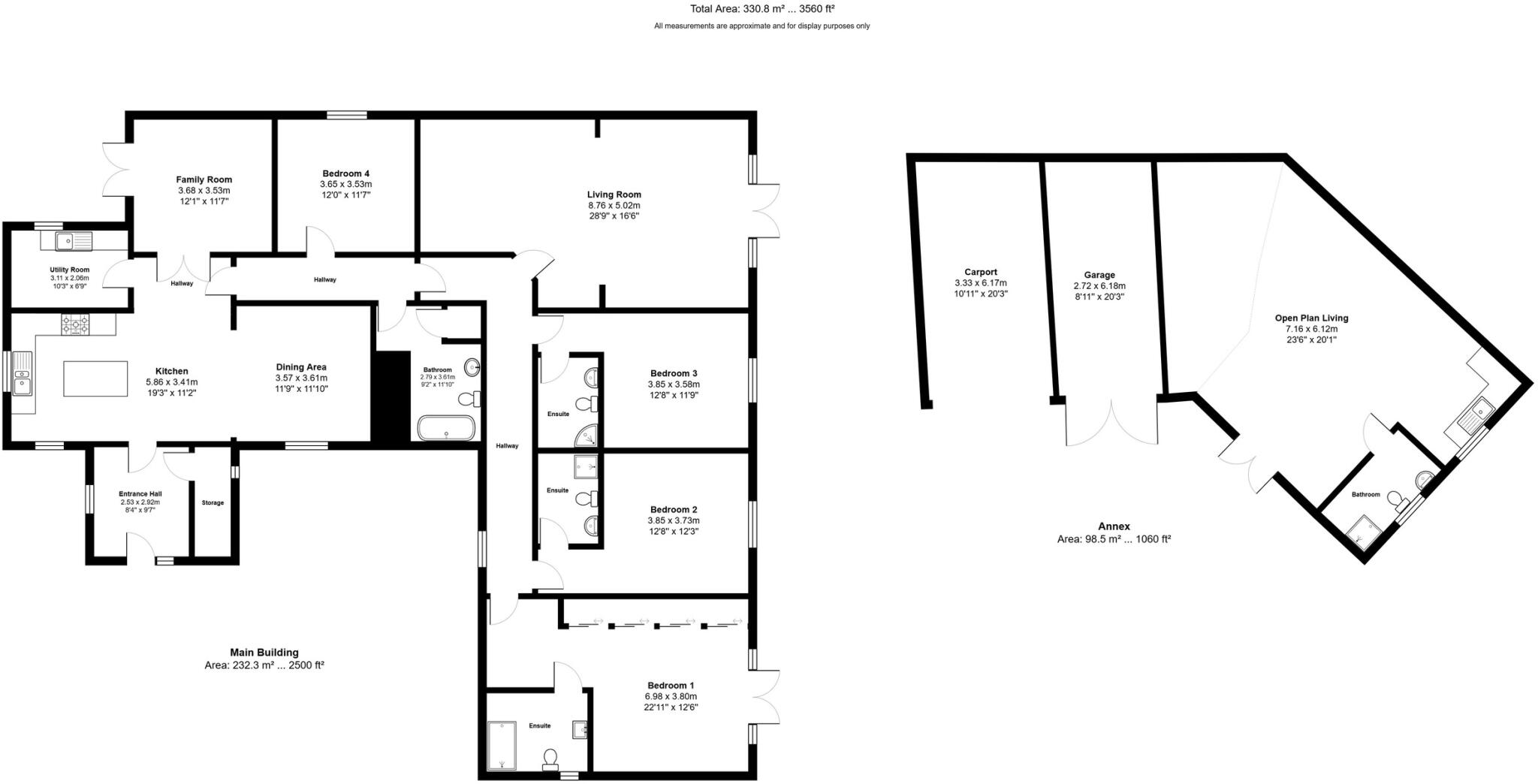Summary - BERRYCROFT REDFEN ROAD LITTLE THETFORD ELY CB6 3HW
6 bed 4 bath Bungalow
Versatile rural home with annex and huge grounds for family living or future projects.
Approximately five acres of private grounds ideal for outdoor use or equestrian facilities
Six bedrooms plus detached annexe with loft conversion potential for two bedrooms
Three bedrooms include private ensuites; generous master suite at one end
Secure gated entrance with intercom, ample parking, garage and carport
Bright open-plan kitchen/dining with central island and utility room
Built 1976–82; may require modernisation and updating in places
Oil-fired central heating; cavity walls only partially insulated
Slow broadband speeds in the area; development potential subject to STPP
Set within approximately five acres of private grounds, this six-bedroom detached bungalow with a substantial detached annexe offers flexible, multi-generational living in a peaceful village setting. The main house has a bright open-plan kitchen and dining area, a large living room with doors to the garden, three bedrooms with ensuite facilities and a generous master suite. The annexe (circa 1,000 sq ft) presently functions as a studio and has loft conversion potential to add two bedrooms.
Practical features include secure gated entry with intercom, extensive parking, garage and carport, and a useful utility room. The plot is ideal for outdoor living, equestrian use or potential future development (STPP), giving long-term scope for enhancement or income generation. Commuters benefit from good road links to Ely and the A10, with Ely station nearby.
Buyers should note a few material points: the property was built in the late 1970s/early 1980s and may require modernisation in places; the cavity walls are only partially insulated; heating is oil-fired via boiler and radiators; broadband speeds are slow in the area. Any development potential is subject to planning permission and statutory consents.
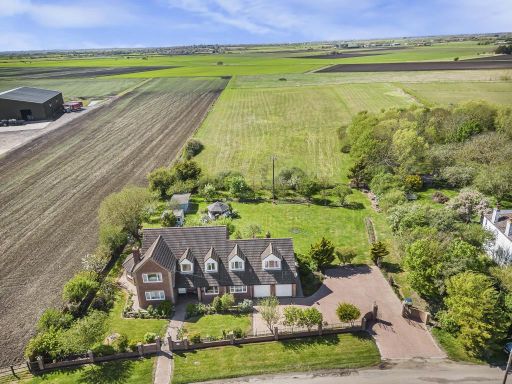 6 bedroom house for sale in Oak Lane, Littleport, Ely, CB6 — £850,000 • 6 bed • 4 bath • 2912 ft²
6 bedroom house for sale in Oak Lane, Littleport, Ely, CB6 — £850,000 • 6 bed • 4 bath • 2912 ft²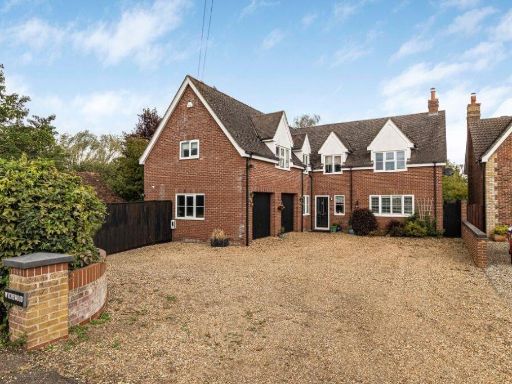 5 bedroom detached house for sale in The Wyches, Little Thetford, Ely, CB6 — £850,000 • 5 bed • 3 bath • 2724 ft²
5 bedroom detached house for sale in The Wyches, Little Thetford, Ely, CB6 — £850,000 • 5 bed • 3 bath • 2724 ft²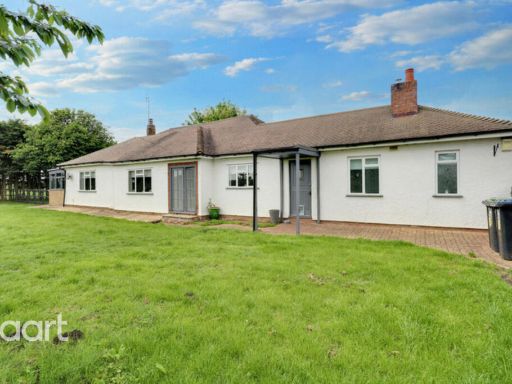 3 bedroom detached bungalow for sale in Black Bank Road, Little Downham, CB6 — £730,000 • 3 bed • 2 bath • 4105 ft²
3 bedroom detached bungalow for sale in Black Bank Road, Little Downham, CB6 — £730,000 • 3 bed • 2 bath • 4105 ft²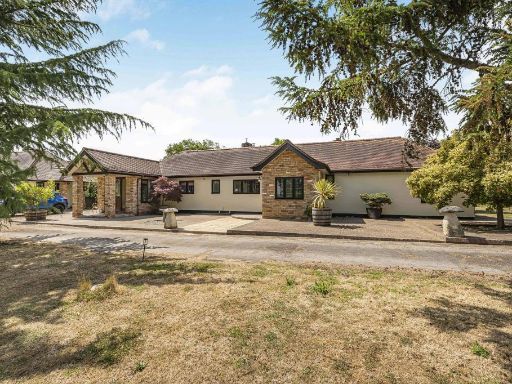 4 bedroom detached bungalow for sale in Stretham Road, Wilburton, Ely, CB6 — £1,475,000 • 4 bed • 3 bath • 3848 ft²
4 bedroom detached bungalow for sale in Stretham Road, Wilburton, Ely, CB6 — £1,475,000 • 4 bed • 3 bath • 3848 ft²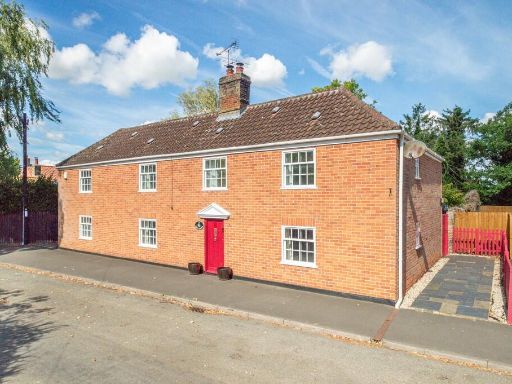 5 bedroom detached house for sale in Chippenham, Ely, Cambridgeshire, CB7 — £750,000 • 5 bed • 1 bath • 2821 ft²
5 bedroom detached house for sale in Chippenham, Ely, Cambridgeshire, CB7 — £750,000 • 5 bed • 1 bath • 2821 ft²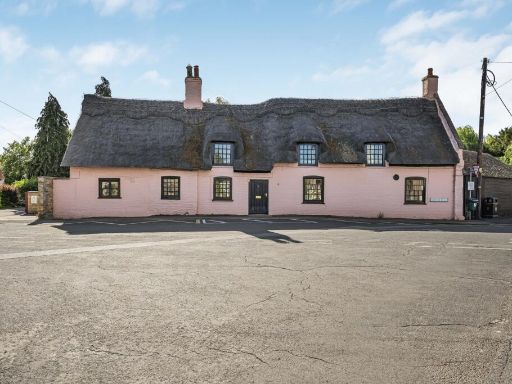 4 bedroom detached house for sale in Horseshoes, 1 Green Hill, Little Thetford, Ely, Cambridgeshire, CB6 — £750,000 • 4 bed • 2 bath • 2256 ft²
4 bedroom detached house for sale in Horseshoes, 1 Green Hill, Little Thetford, Ely, Cambridgeshire, CB6 — £750,000 • 4 bed • 2 bath • 2256 ft²