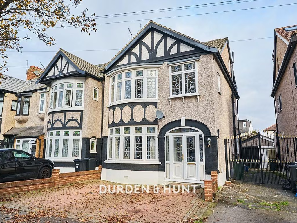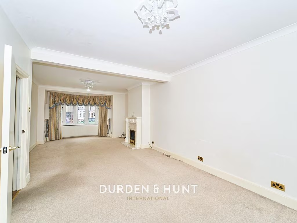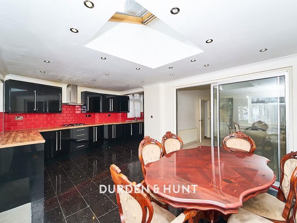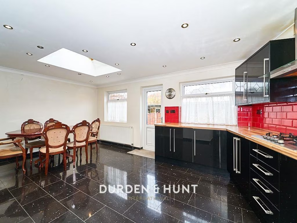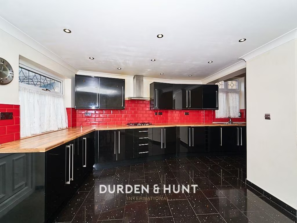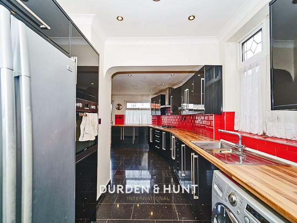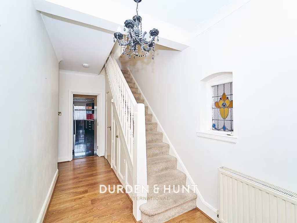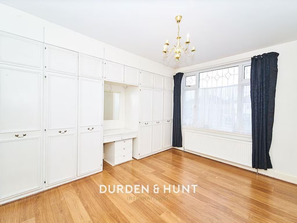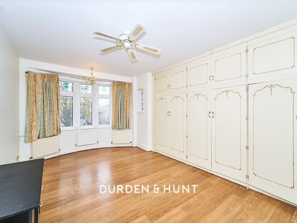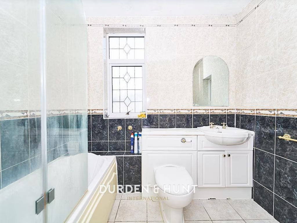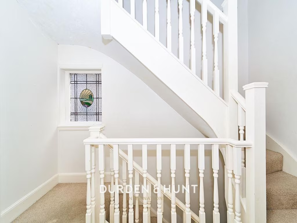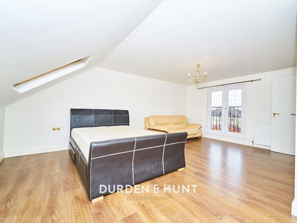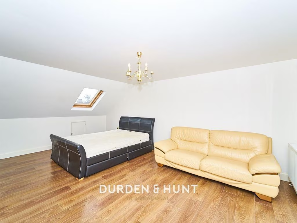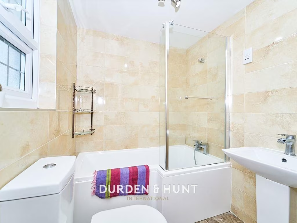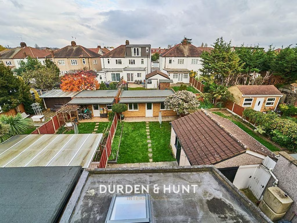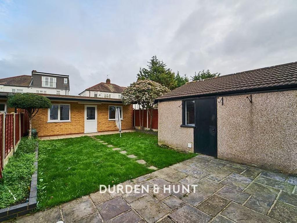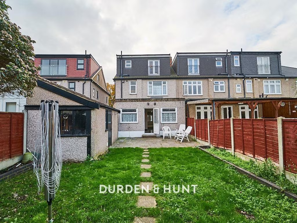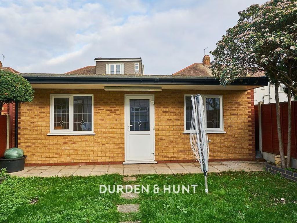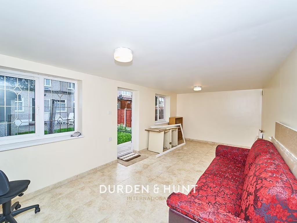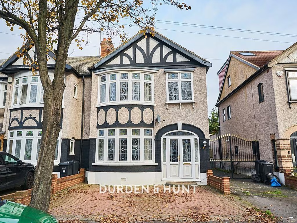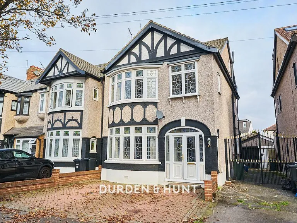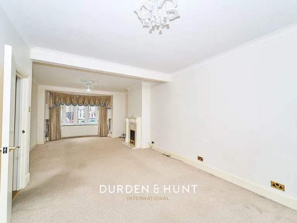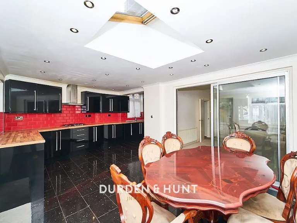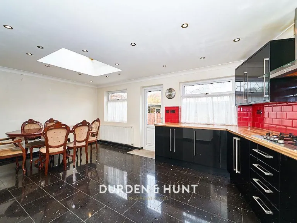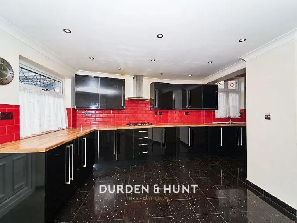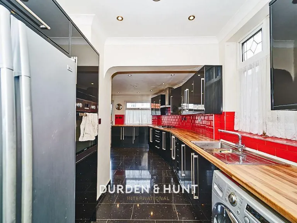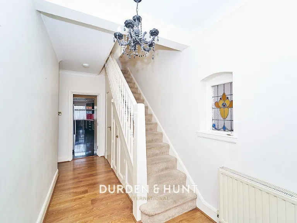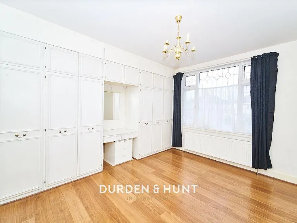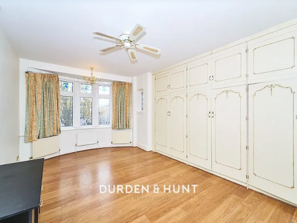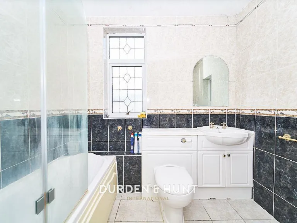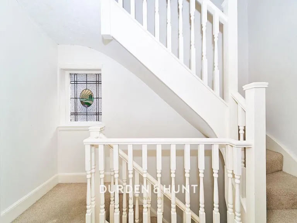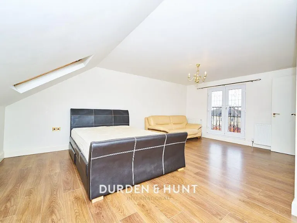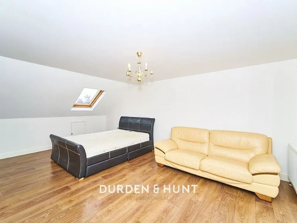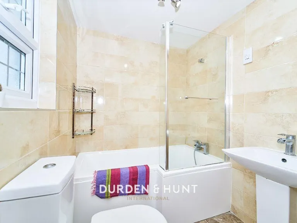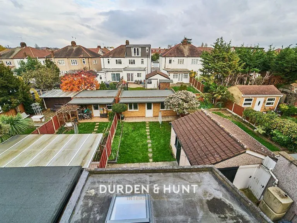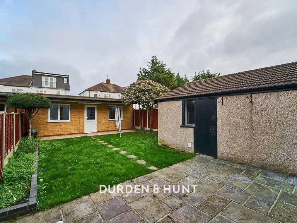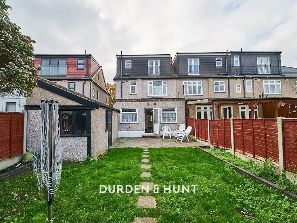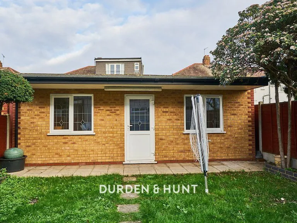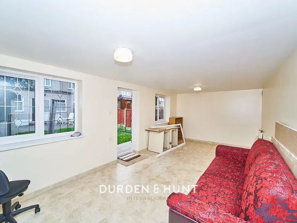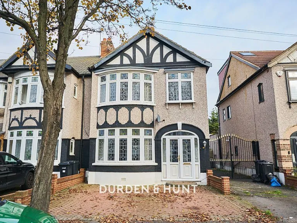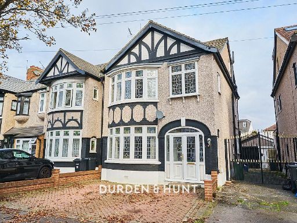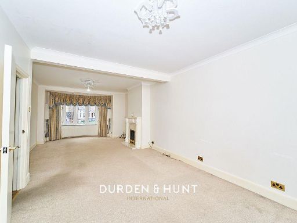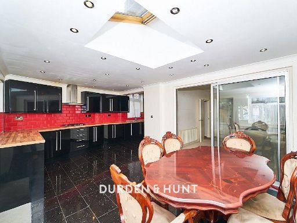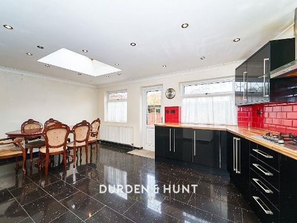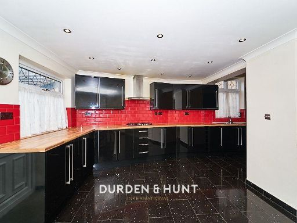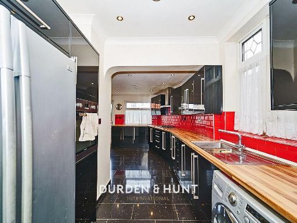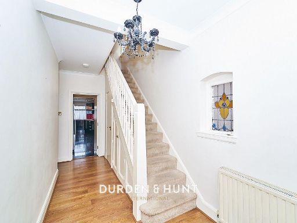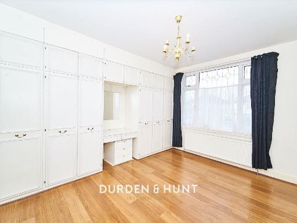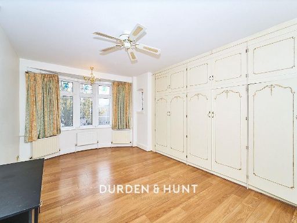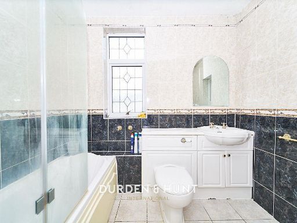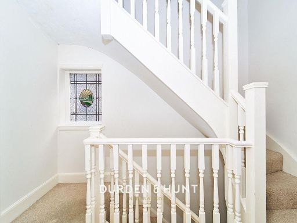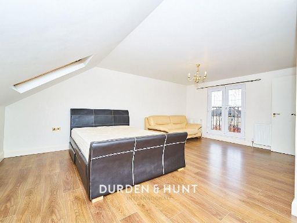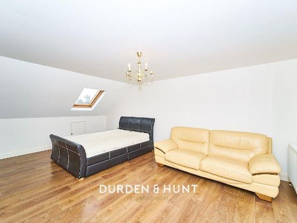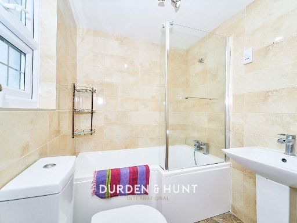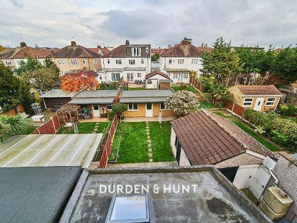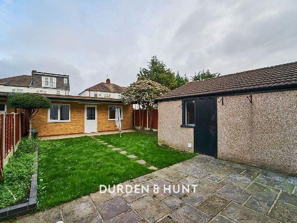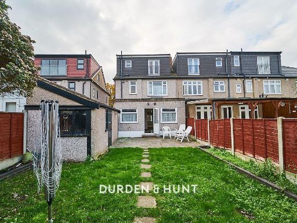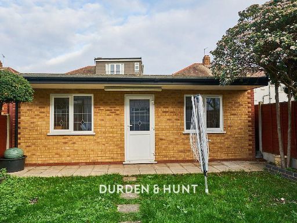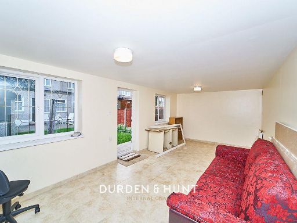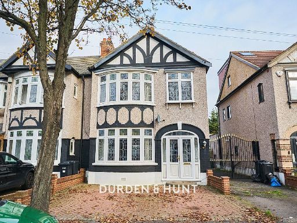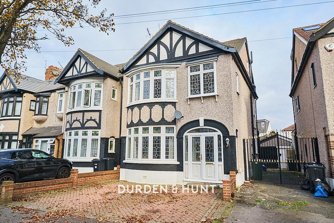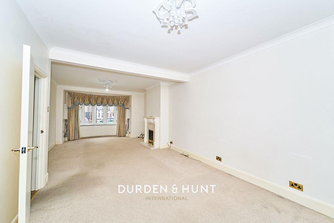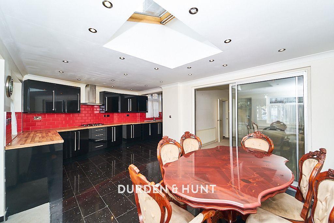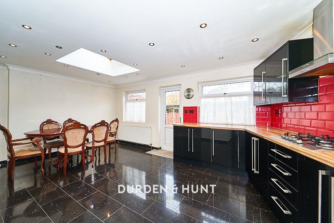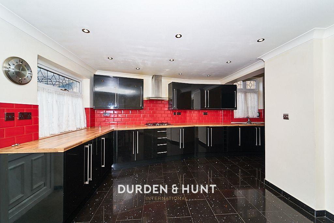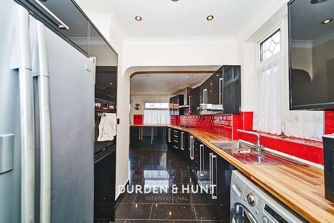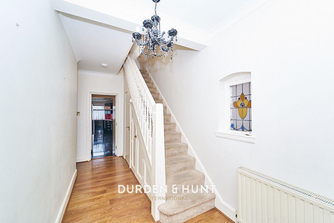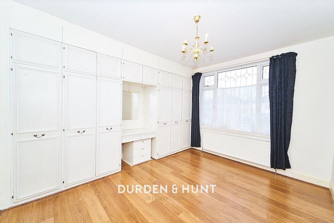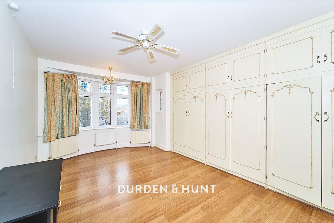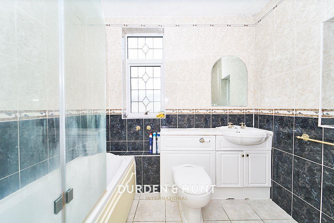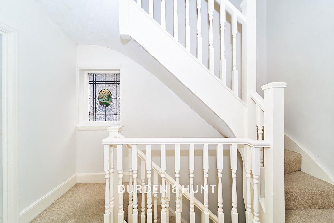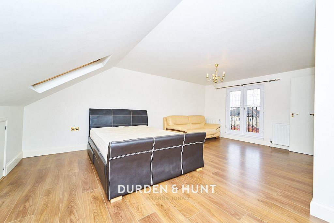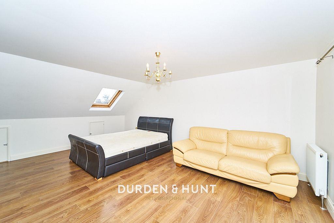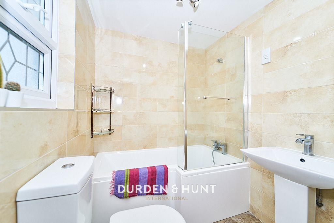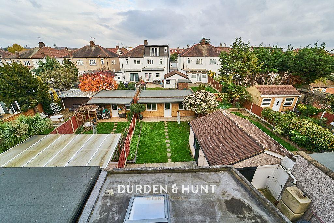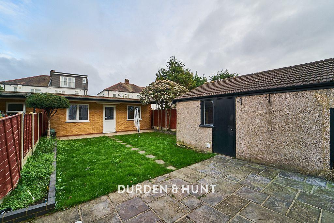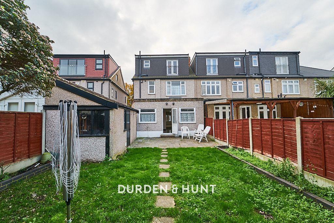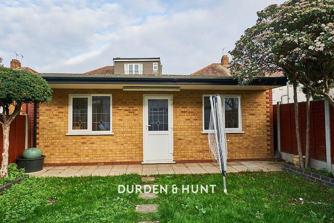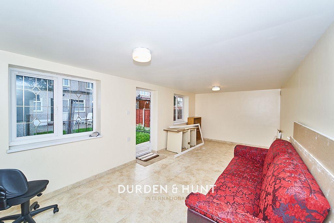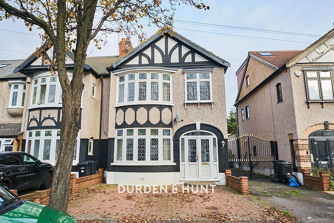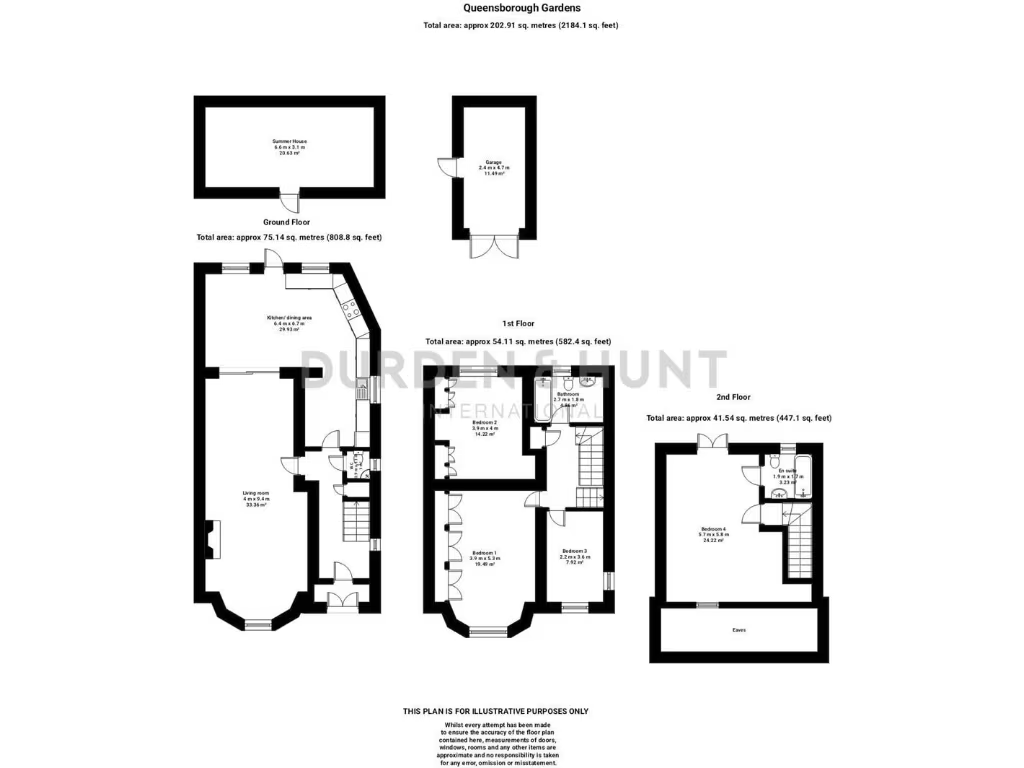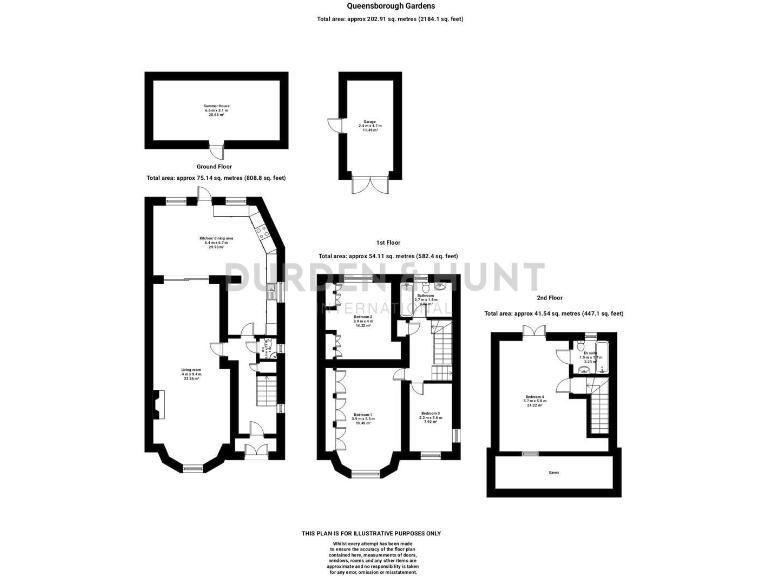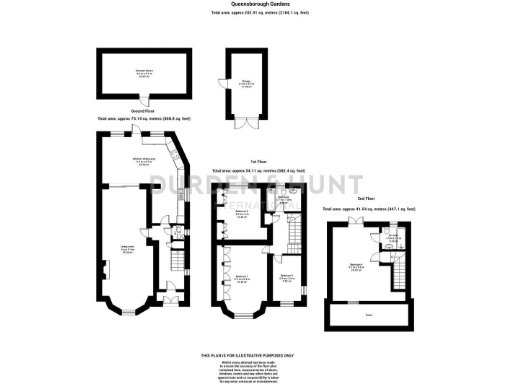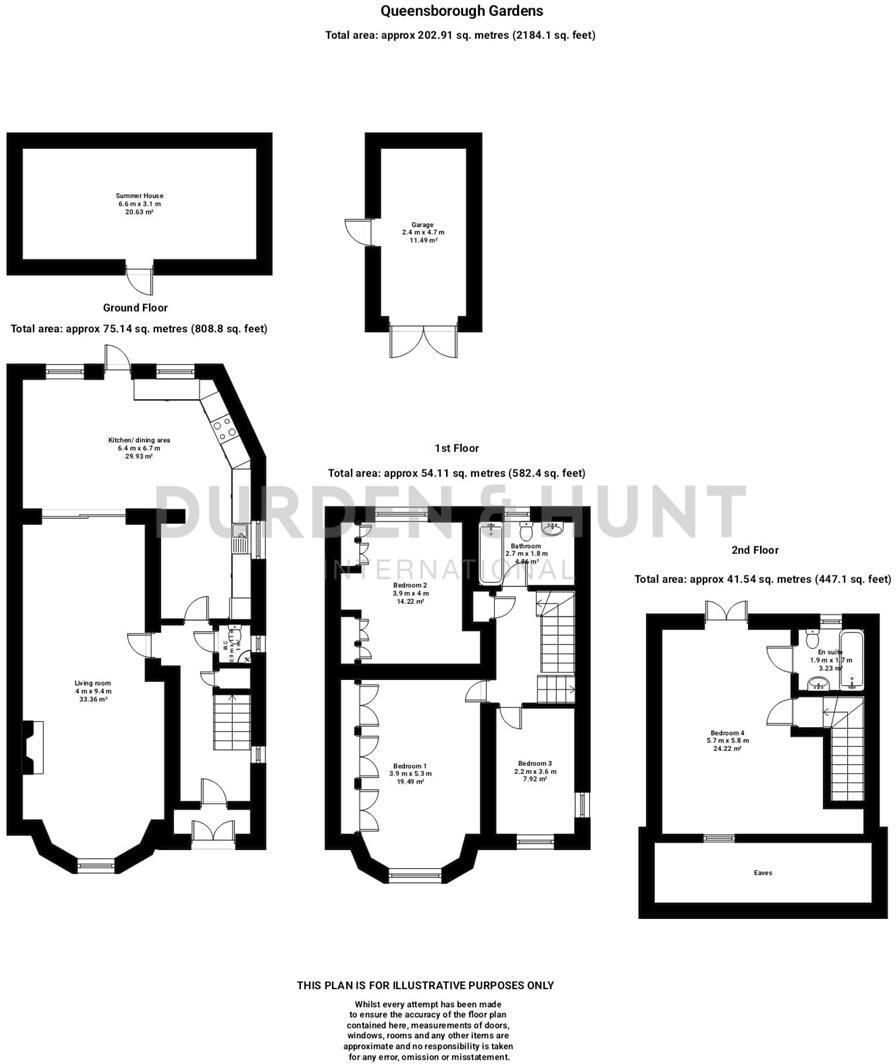Summary - 106 QUEENBOROUGH GARDENS ILFORD IG2 6YB
4 bed 2 bath Semi-Detached
Well-connected family home with garage, garden and renovation potential.
Large four-bedroom layout across three floors
Set across three floors in a handsome 1930s Tudor‑Revival façade, this four‑bedroom semi offers generous family accommodation and strong transport links. The ground floor features a large living room and an open-plan kitchen‑diner that opens onto a rear garden with a useful outbuilding — ideal for storage or a home studio. A garage and driveway provide secure off‑road parking for several cars.
The house’s principal bedroom occupies the top floor and includes built‑in storage and an en suite, while three further bedrooms and a contemporary family bathroom sit on the first floor. Practical extras include a downstairs WC, double glazing and fast broadband — convenient for working from home and family life. Local schools rated Good and close green spaces make this a practical location for growing families.
Buyers should note the property’s age: solid brick construction likely lacks cavity wall insulation and some interiors show dated finishes (worn carpet in the sitting room). There is clear scope to modernise layouts, update decor and improve energy performance, which presents a renovation opportunity for value uplift. Council Tax sits above average.
Overall this freehold home suits a family seeking size, schools and connection to Central London, and buyers prepared to invest modest refurbishment to refresh interiors and improve efficiency.
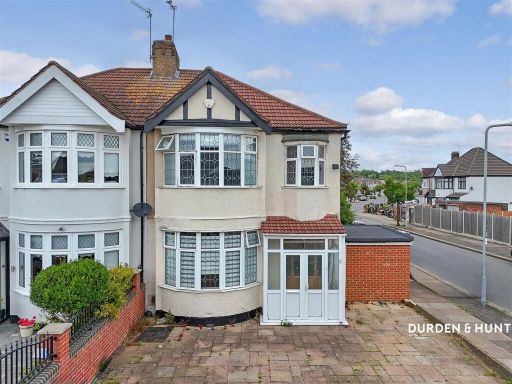 3 bedroom semi-detached house for sale in Chalgrove Crescent, Clayhall, IG5 — £650,000 • 3 bed • 1 bath • 1147 ft²
3 bedroom semi-detached house for sale in Chalgrove Crescent, Clayhall, IG5 — £650,000 • 3 bed • 1 bath • 1147 ft²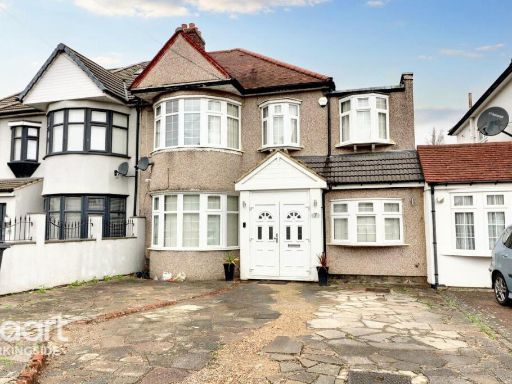 4 bedroom semi-detached house for sale in Wensleydale Avenue, Clayhall, IG5 — £750,000 • 4 bed • 3 bath
4 bedroom semi-detached house for sale in Wensleydale Avenue, Clayhall, IG5 — £750,000 • 4 bed • 3 bath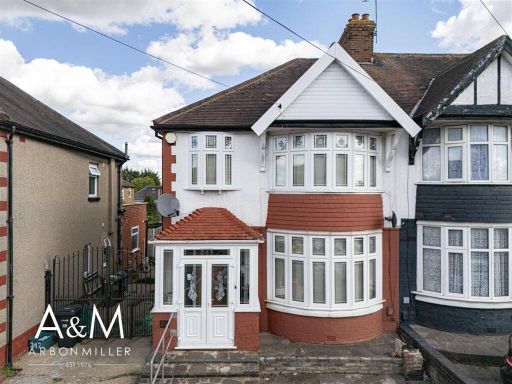 3 bedroom end of terrace house for sale in Stradbroke Grove, Clayhall, IG5 — £550,000 • 3 bed • 2 bath • 1408 ft²
3 bedroom end of terrace house for sale in Stradbroke Grove, Clayhall, IG5 — £550,000 • 3 bed • 2 bath • 1408 ft²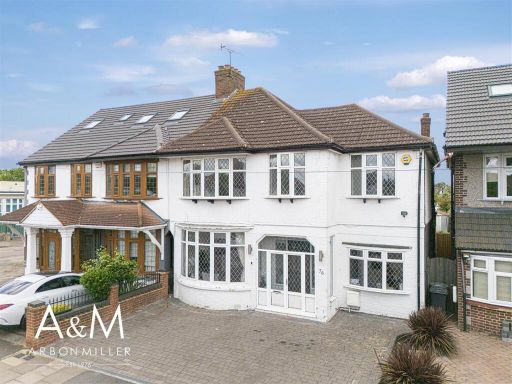 4 bedroom semi-detached house for sale in Lord Avenue, Clayhall, IG5 — £850,000 • 4 bed • 2 bath • 1708 ft²
4 bedroom semi-detached house for sale in Lord Avenue, Clayhall, IG5 — £850,000 • 4 bed • 2 bath • 1708 ft²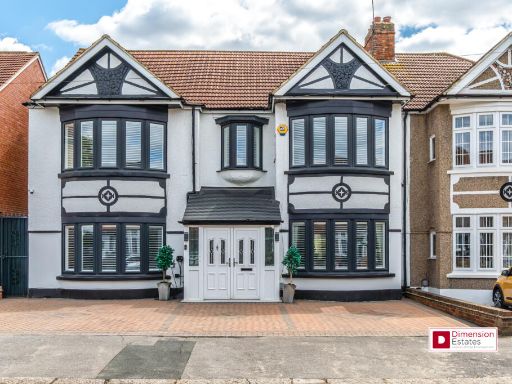 5 bedroom terraced house for sale in Highwood Gardens, Ilford, IG5 — £1,000,000 • 5 bed • 3 bath • 2268 ft²
5 bedroom terraced house for sale in Highwood Gardens, Ilford, IG5 — £1,000,000 • 5 bed • 3 bath • 2268 ft²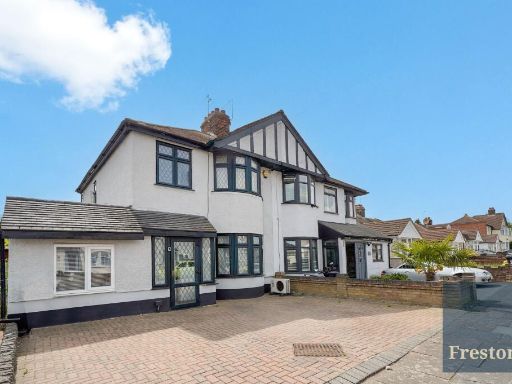 4 bedroom semi-detached house for sale in Dunspring Lane, Clayhall, IG5 — £625,000 • 4 bed • 2 bath • 1259 ft²
4 bedroom semi-detached house for sale in Dunspring Lane, Clayhall, IG5 — £625,000 • 4 bed • 2 bath • 1259 ft²