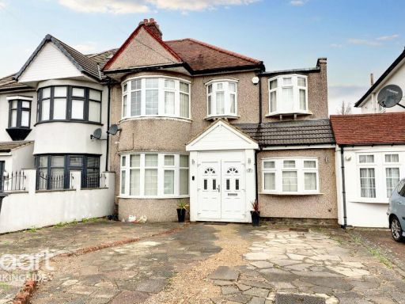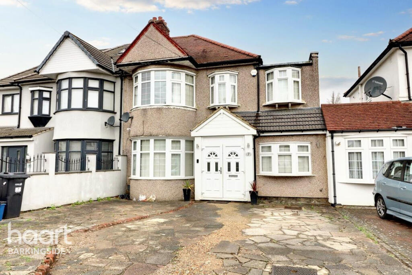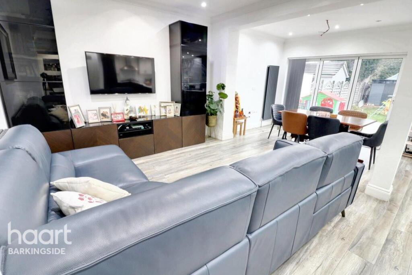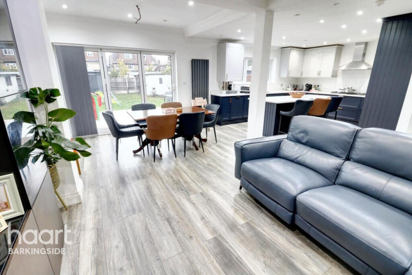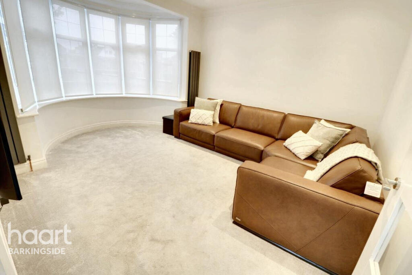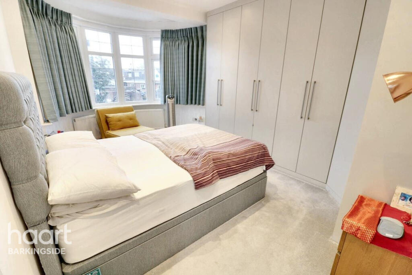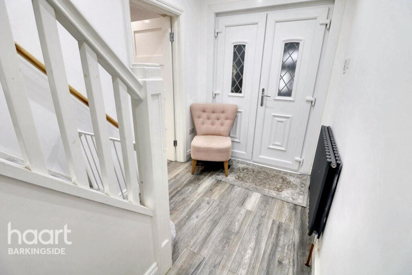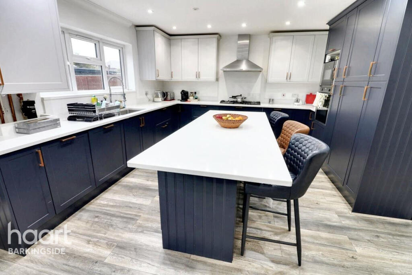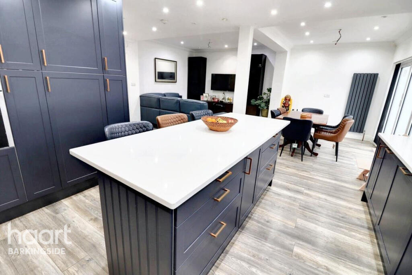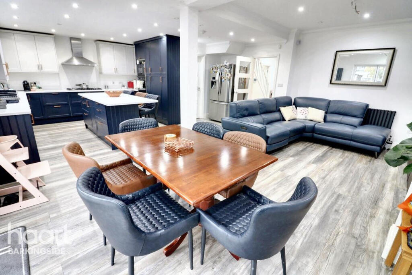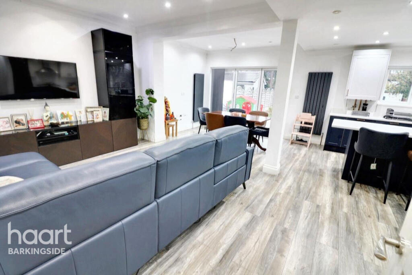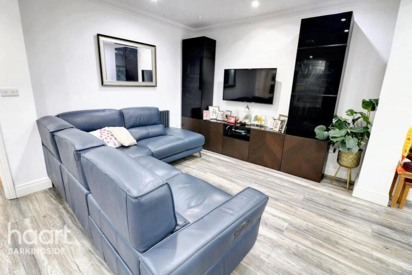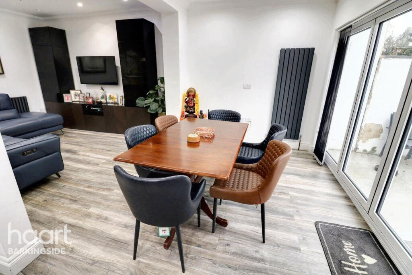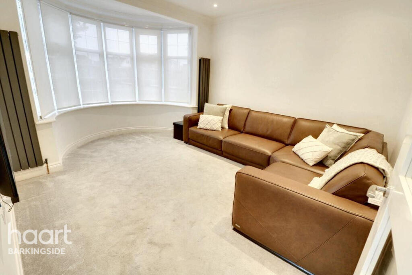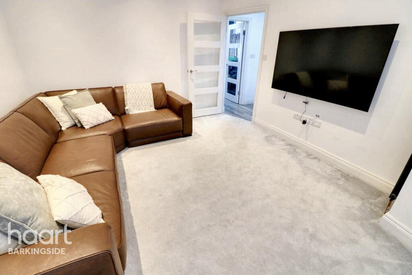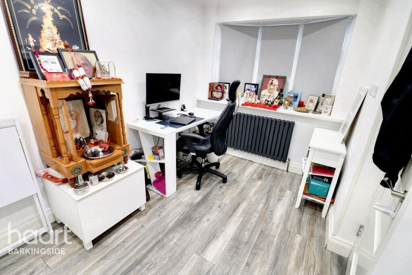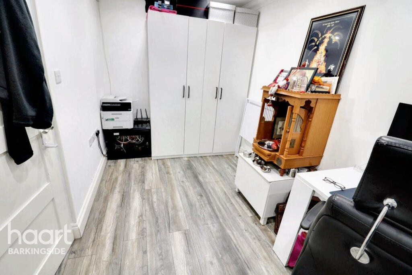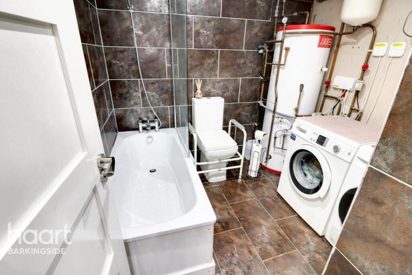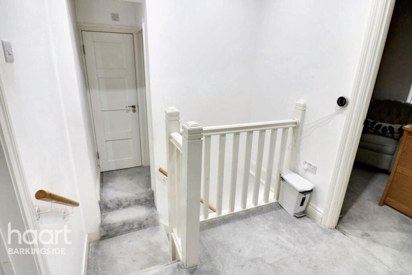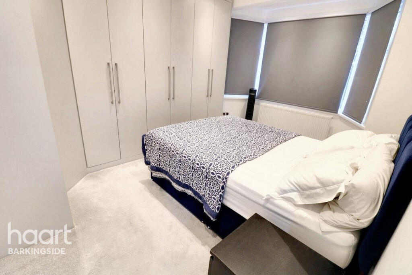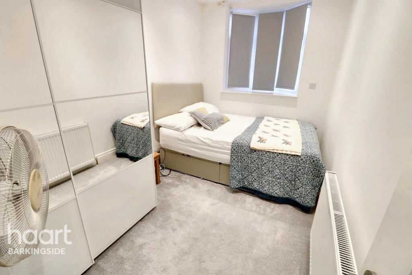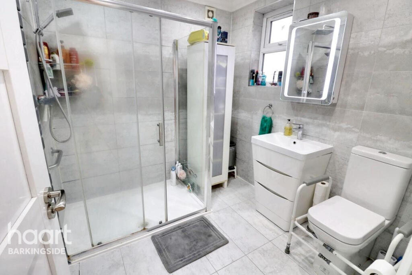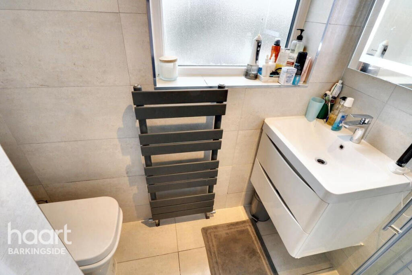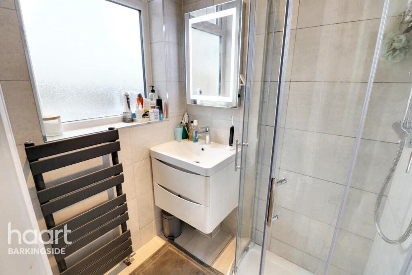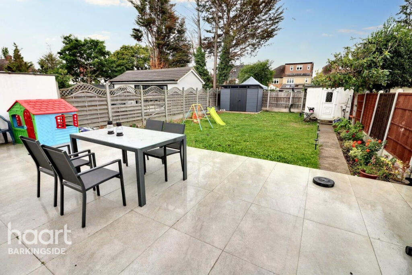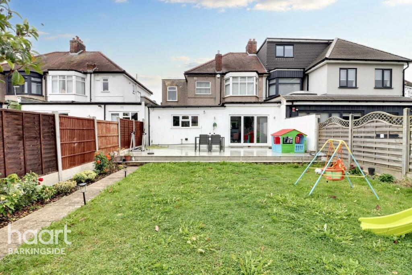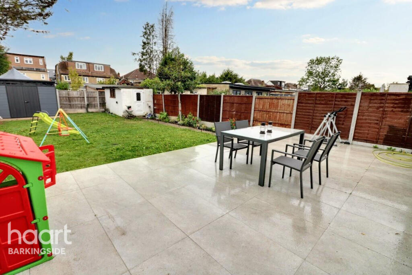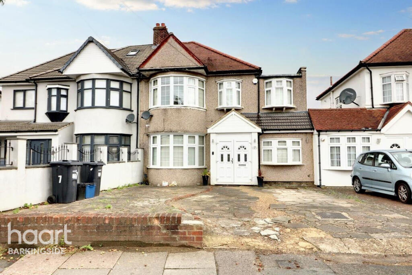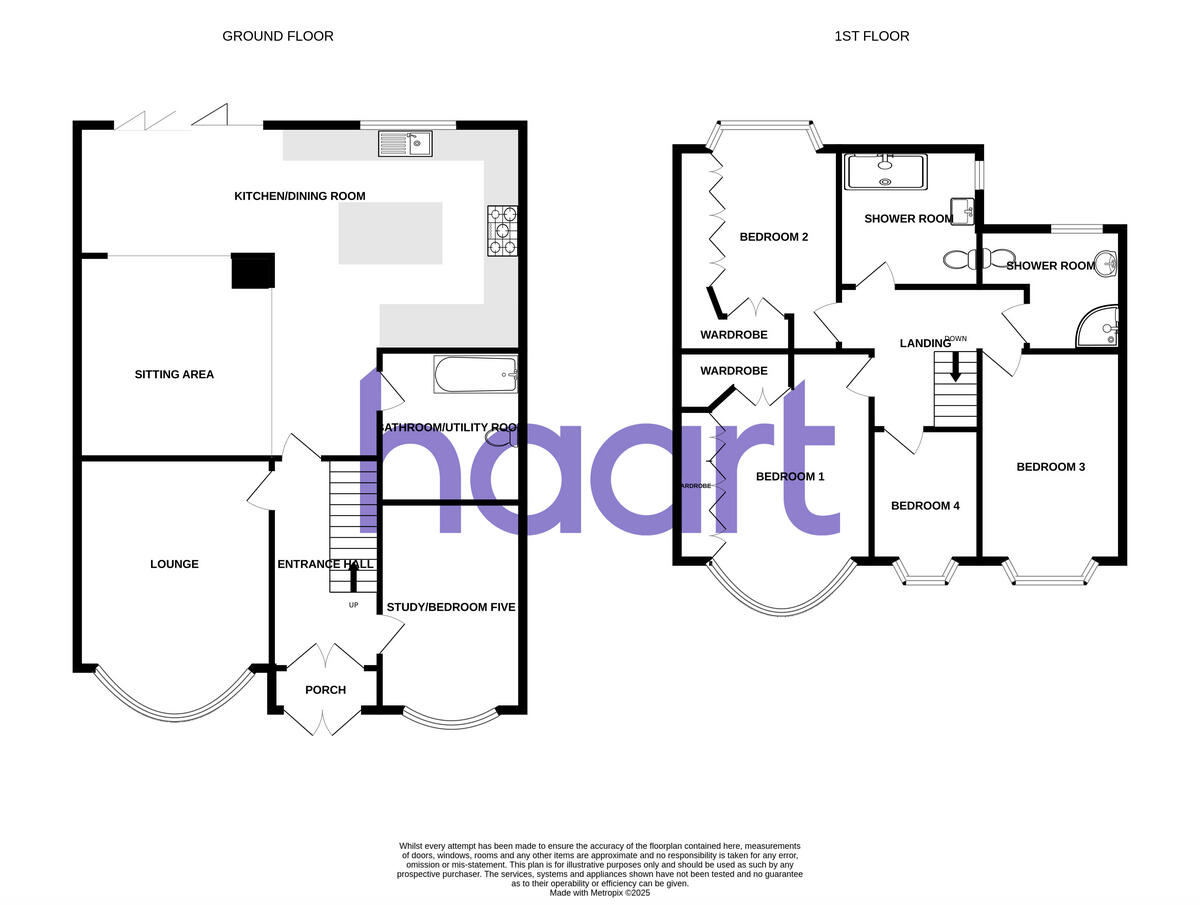- Double-fronted 1930s semi with period character
- Extended ground floor and converted garage (home office/5th bedroom)
- Stylish open-plan kitchen/diner with island
- Off-street parking for three cars
- Good-size private rear garden with patio and sheds
- Four bedrooms plus two first-floor shower rooms and ground-floor bathroom
- Solid brick walls; assumed no cavity insulation
- Council tax banding is expensive
This double-fronted 1930s semi offers flexible family living on a popular Clayhall turning. The ground floor extension and converted garage create a generous footprint: a spacious lounge, stylish open-plan kitchen/diner with island, and a useful home office that could serve as a fifth bedroom. The plot includes off-street parking for three cars and a private, family-friendly rear garden with patio and lawn.
Upstairs provides four bedrooms served by two first-floor shower rooms; the ground floor also includes a bathroom and utility/WC. The finish is modern in key areas — notably the kitchen and living extension — and the property has been well maintained. Chain-free sale simplifies a quick move.
A practical purchase for families drawn to good local schools and fast connections. Note this is a 1930s solid-brick house with assumed no wall insulation; double glazing is present but install date is unknown. Council tax banding is expensive, and buyers seeking maximum energy efficiency should budget for insulation and possible heating upgrades.
Overall this house balances period character with contemporary open-plan living and sensible outdoor space. It will suit growing families who want versatile rooms and parking, as well as buyers open to modest energy-efficiency improvements to reduce running costs.


























































