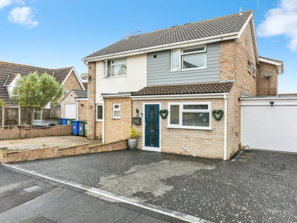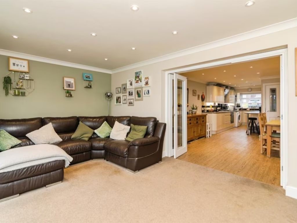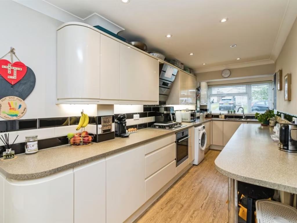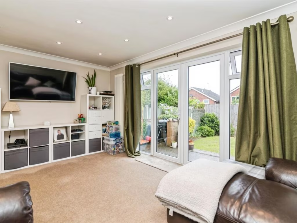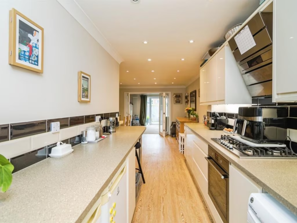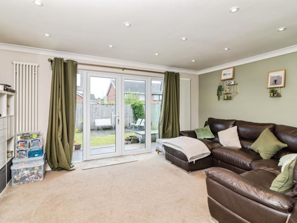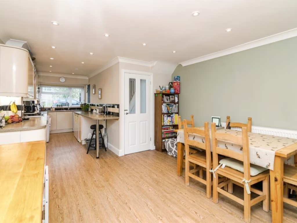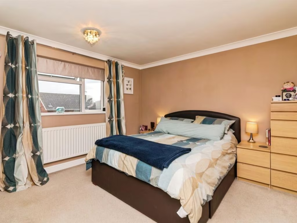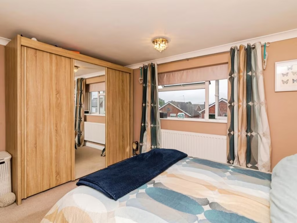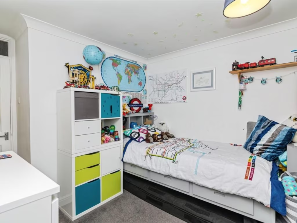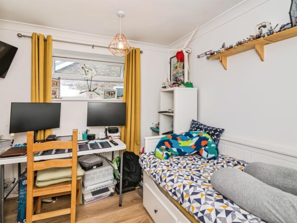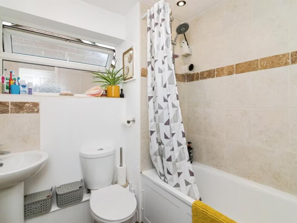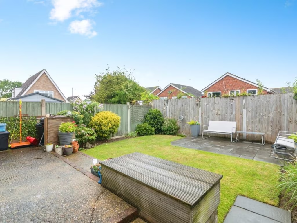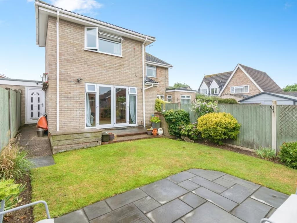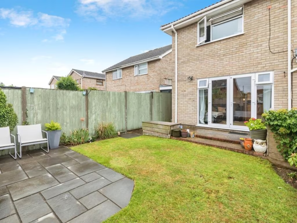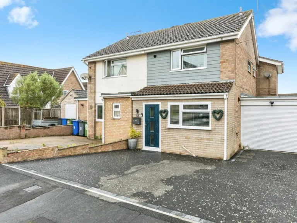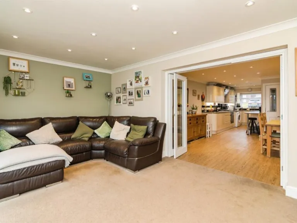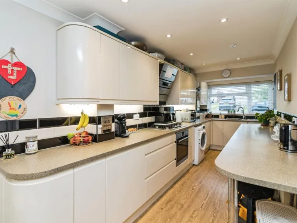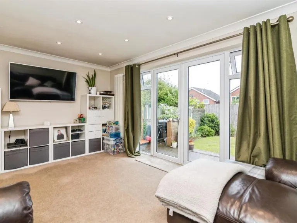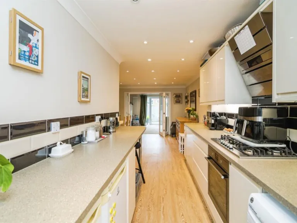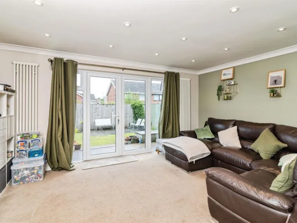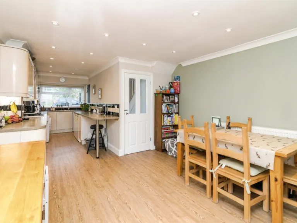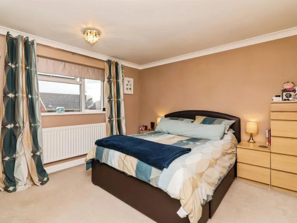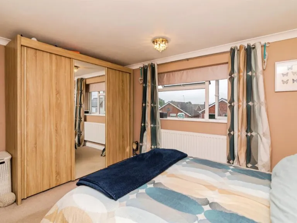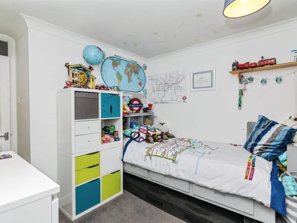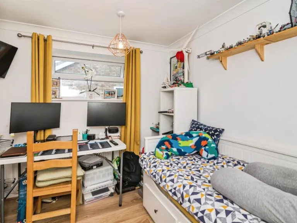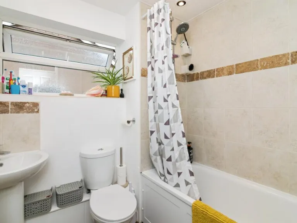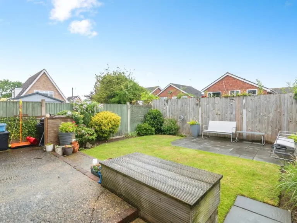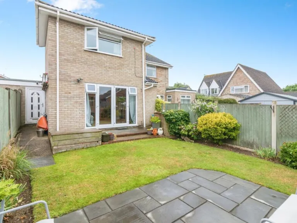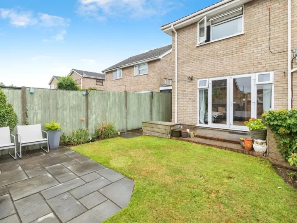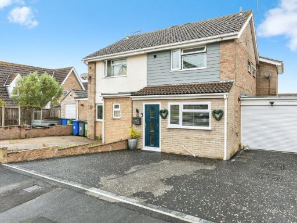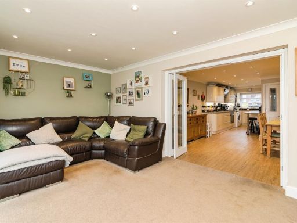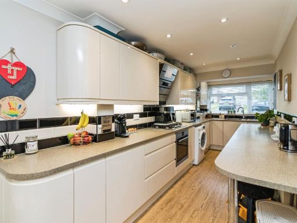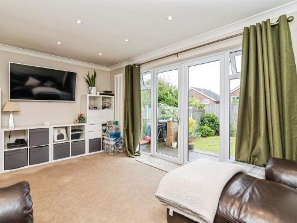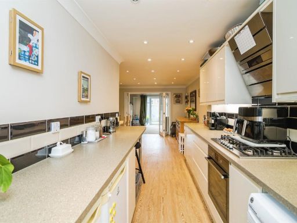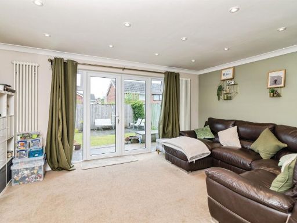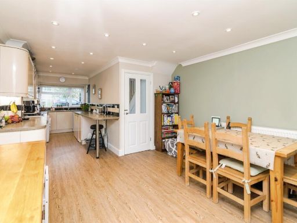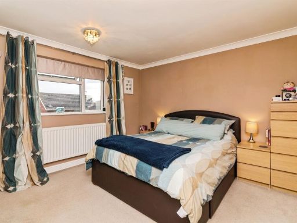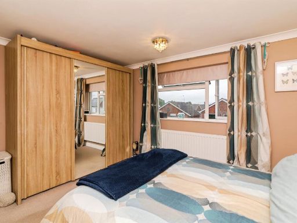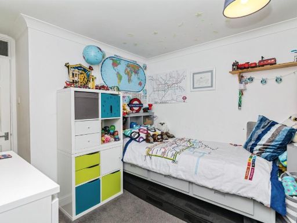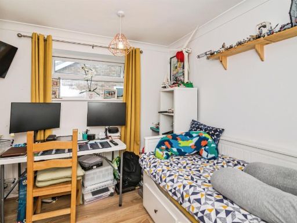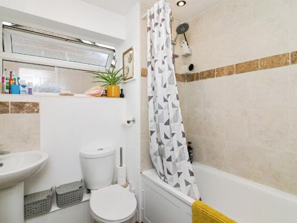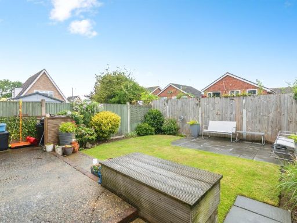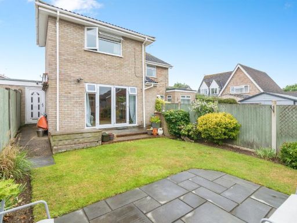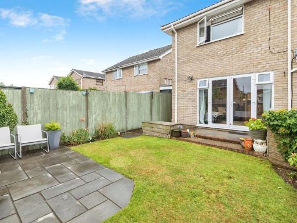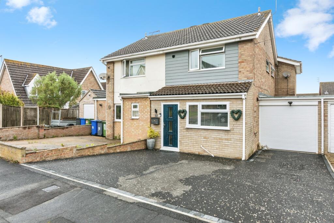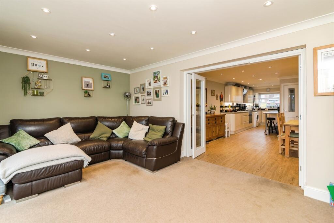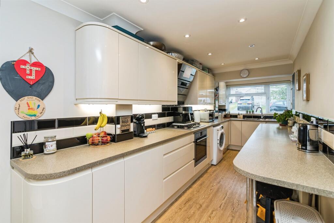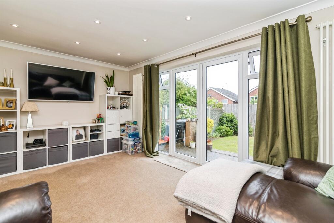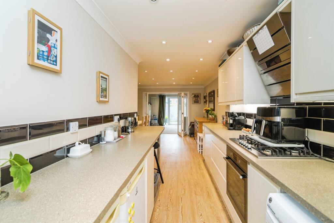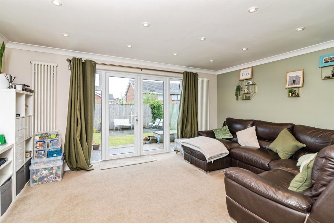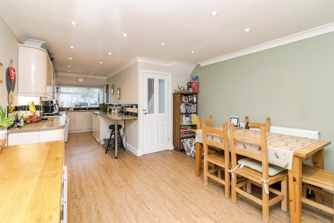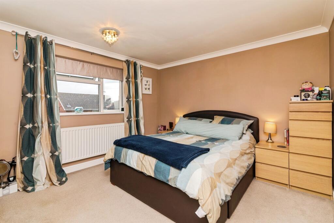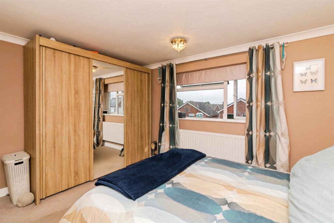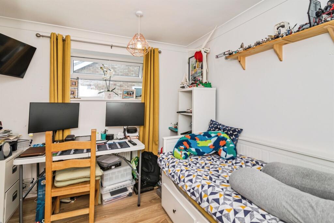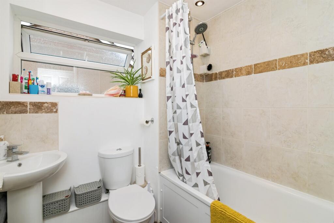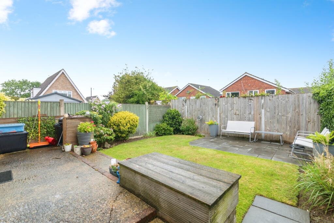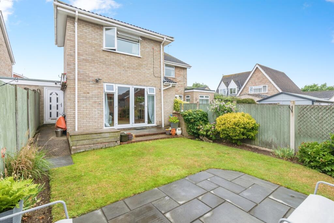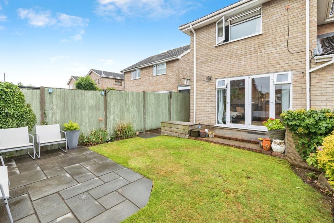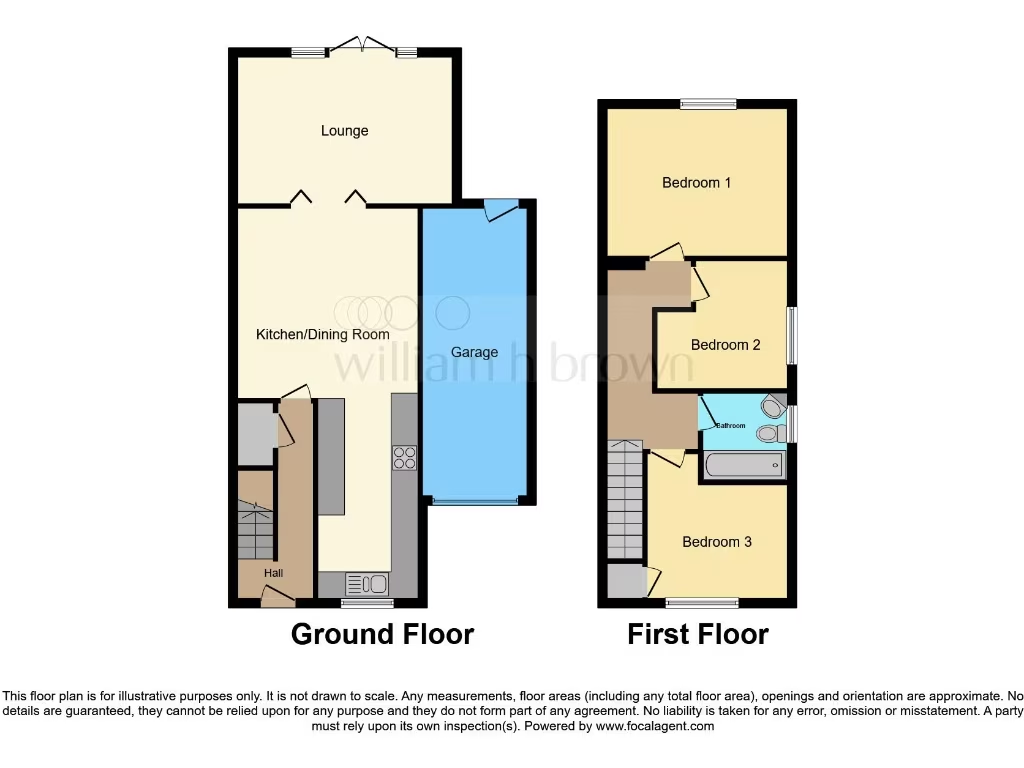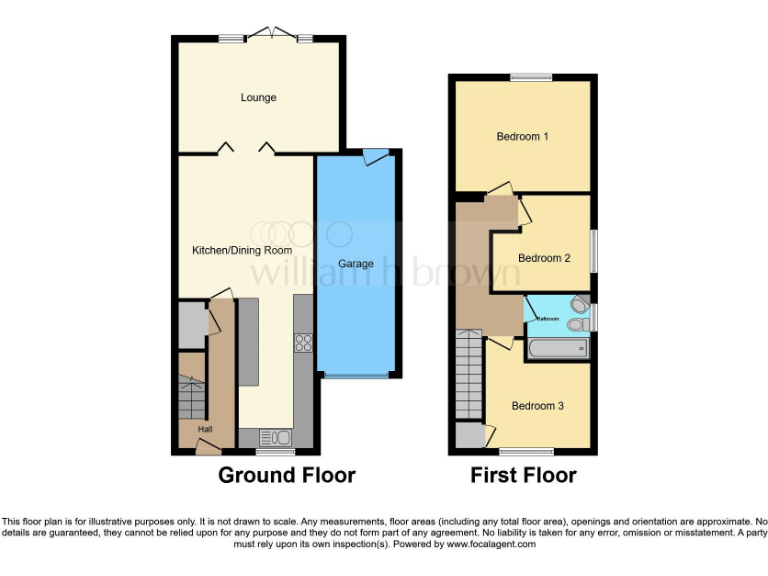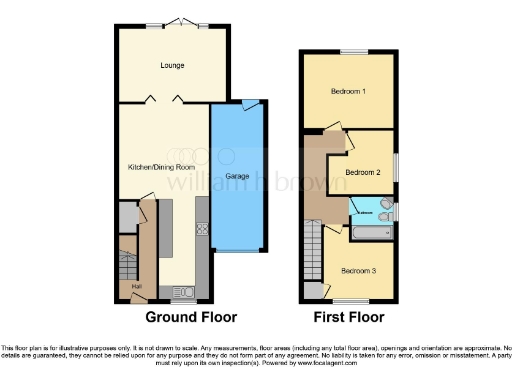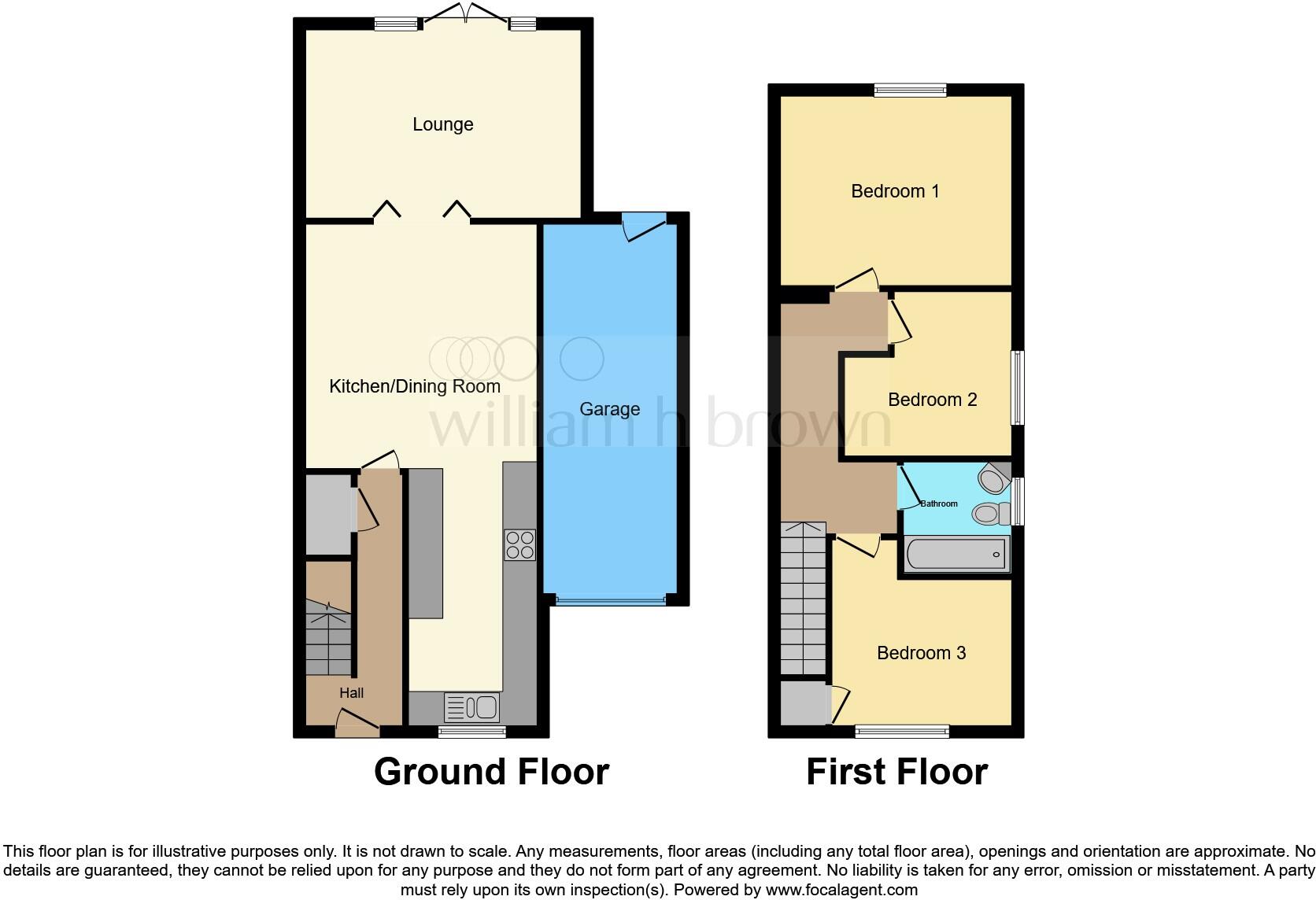Summary - 21 KEVINGTON DRIVE LOWESTOFT NR32 3JL
3 bed 1 bath Semi-Detached
Open-plan living, garage and close to well-regarded schools for family convenience.
- Spacious open-plan kitchen-diner with bi-fold door to lounge
- Lounge with French doors to enclosed rear garden and patio
- Off-road driveway and a large single garage
- Three double bedrooms; family-sized sleeping accommodation
- Single family bathroom only
- Double glazing installed before 2002 may need replacement
- Small rear plot; limited garden space
- Freehold, 836 sqft (approx) in established seaside area
This three-bedroom semi-detached home in Lowestoft is aimed squarely at families seeking practical space close to the coast. The property offers a large, open-plan kitchen-diner with internal bi-fold doors into the lounge — a flexible hub for daily life and casual entertaining. French doors open from the lounge to an enclosed rear garden with patio, giving easy indoor–outdoor flow for children and summer evenings.
Practical extras include off-road parking, a generously sized garage and side access. The house is gas‑heated via a boiler and radiators and benefits from fast broadband and low local crime, useful for home working and family life. Nearby primary and middle schools have strong reputations, and local amenities are within easy reach in this popular seaside town.
Buyers should note a few material points: the property sits on a relatively small plot and has a single family bathroom. The double glazing was fitted before 2002 and may require replacement in the medium term; the build dates (late 1960s–1970s) mean some cosmetic updating could be expected. Overall, the home offers comfortable, well‑laid-out living with clear scope to personalise and modernise.
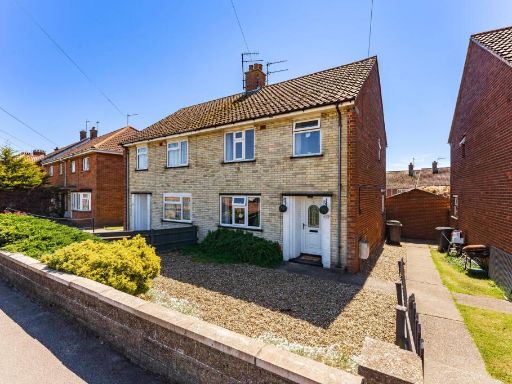 3 bedroom semi-detached house for sale in Oulton Road, Lowestoft, NR32 — £200,000 • 3 bed • 1 bath • 750 ft²
3 bedroom semi-detached house for sale in Oulton Road, Lowestoft, NR32 — £200,000 • 3 bed • 1 bath • 750 ft²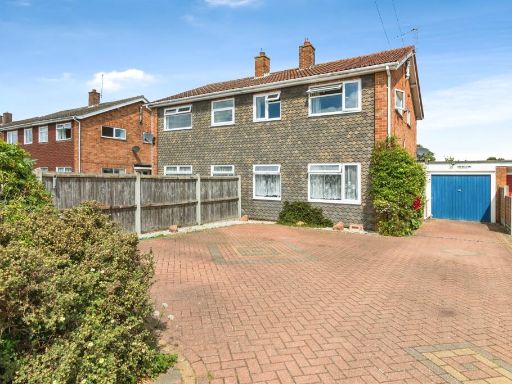 3 bedroom semi-detached house for sale in Dell Road, Lowestoft, NR33 — £240,000 • 3 bed • 1 bath • 851 ft²
3 bedroom semi-detached house for sale in Dell Road, Lowestoft, NR33 — £240,000 • 3 bed • 1 bath • 851 ft²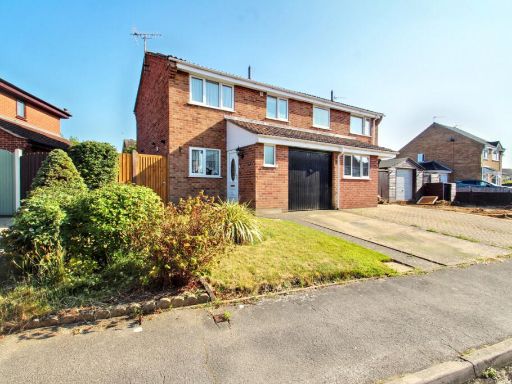 3 bedroom semi-detached house for sale in Fortress Road, Lowestoft, NR33 8, NR33 — £225,000 • 3 bed • 1 bath • 794 ft²
3 bedroom semi-detached house for sale in Fortress Road, Lowestoft, NR33 8, NR33 — £225,000 • 3 bed • 1 bath • 794 ft²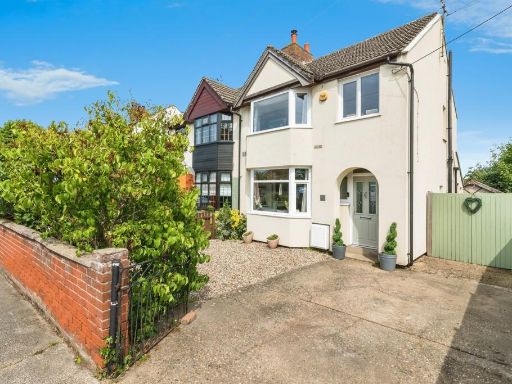 3 bedroom semi-detached house for sale in Colville Road, Lowestoft, NR33 — £240,000 • 3 bed • 1 bath • 819 ft²
3 bedroom semi-detached house for sale in Colville Road, Lowestoft, NR33 — £240,000 • 3 bed • 1 bath • 819 ft²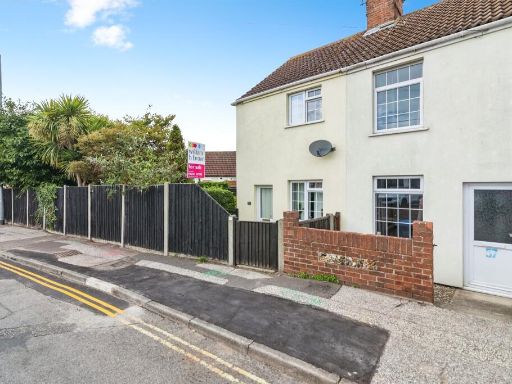 2 bedroom end of terrace house for sale in Long Road, Lowestoft, NR33 — £230,000 • 2 bed • 1 bath • 625 ft²
2 bedroom end of terrace house for sale in Long Road, Lowestoft, NR33 — £230,000 • 2 bed • 1 bath • 625 ft²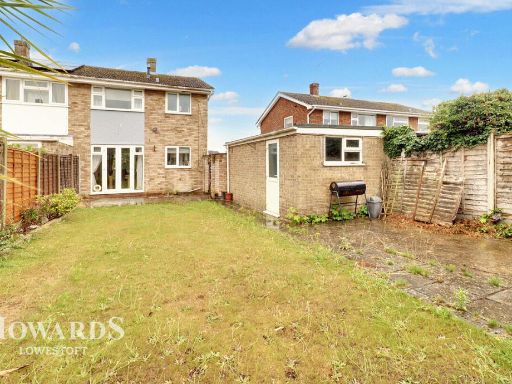 3 bedroom semi-detached house for sale in Mendip Road, Lowestoft, NR32 — £260,000 • 3 bed • 1 bath
3 bedroom semi-detached house for sale in Mendip Road, Lowestoft, NR32 — £260,000 • 3 bed • 1 bath