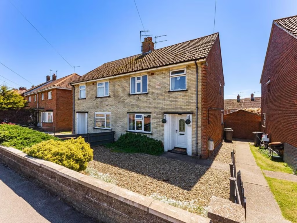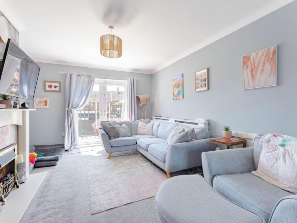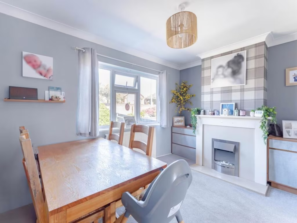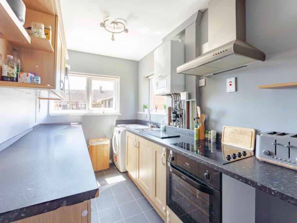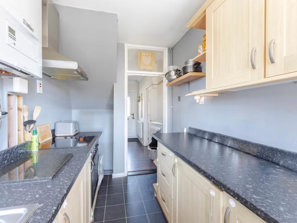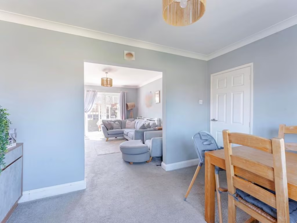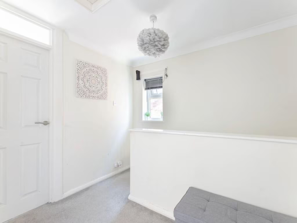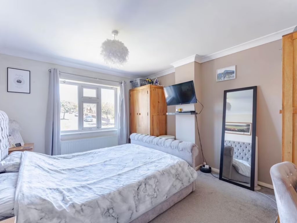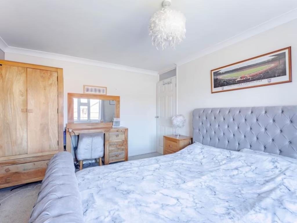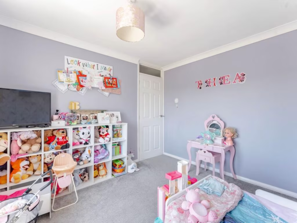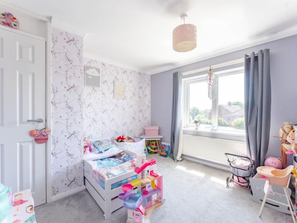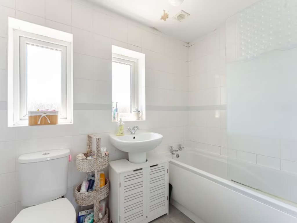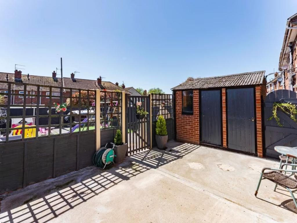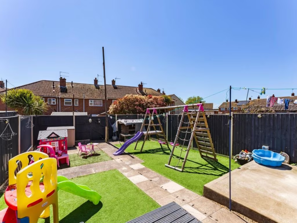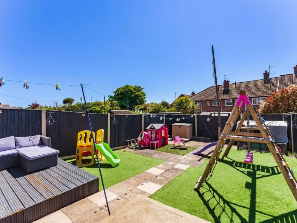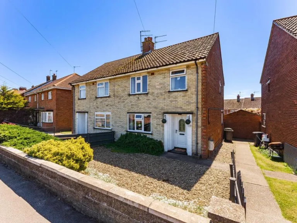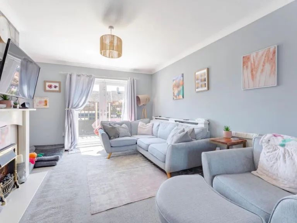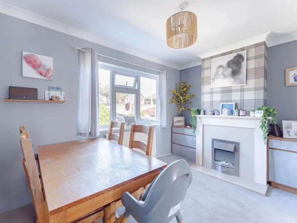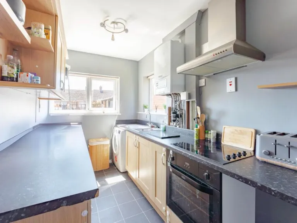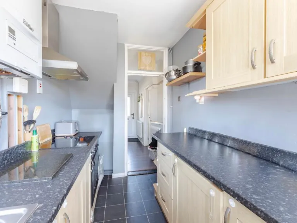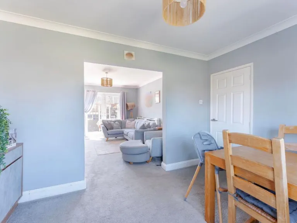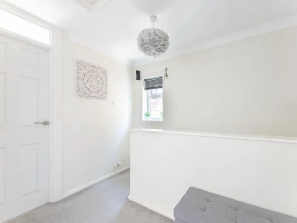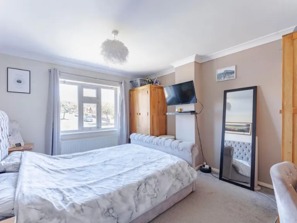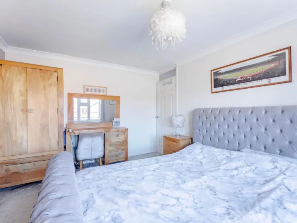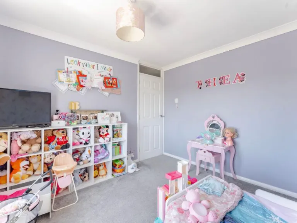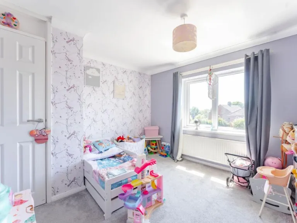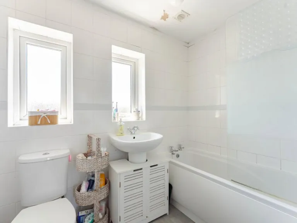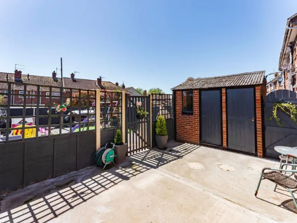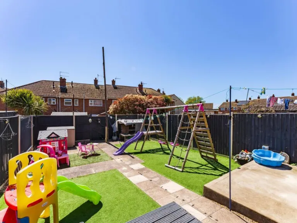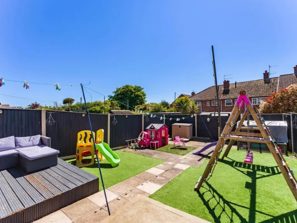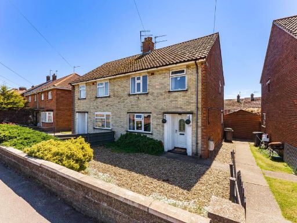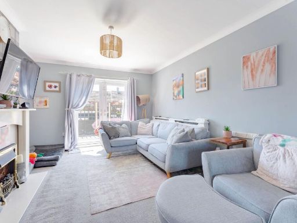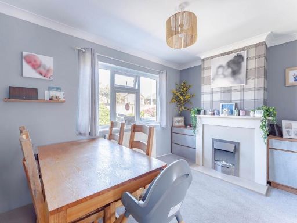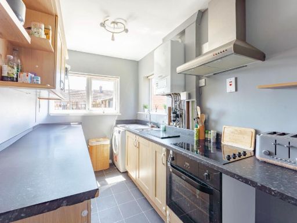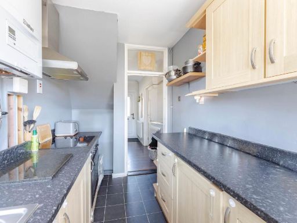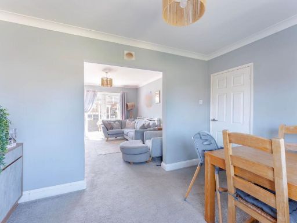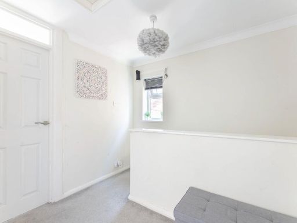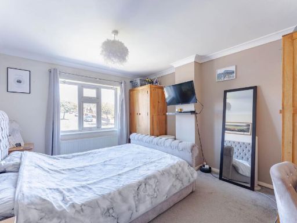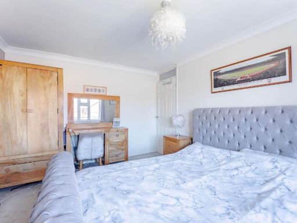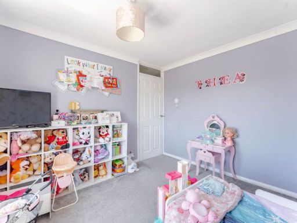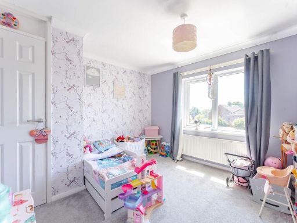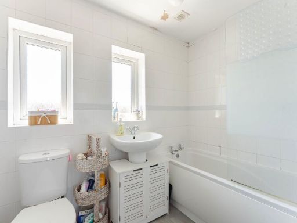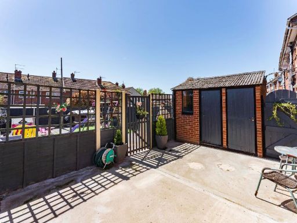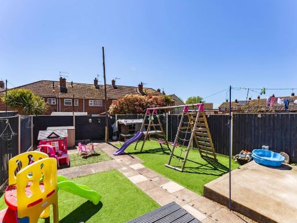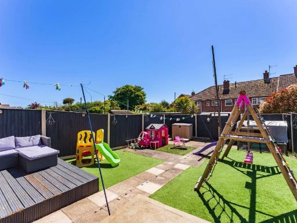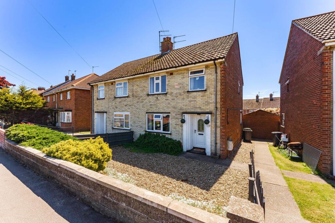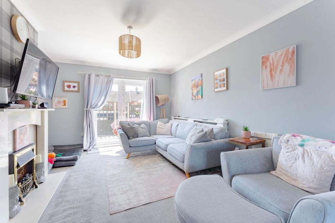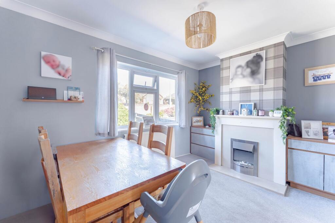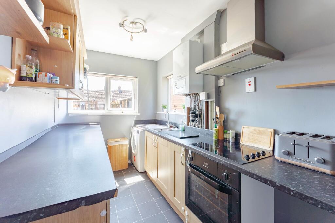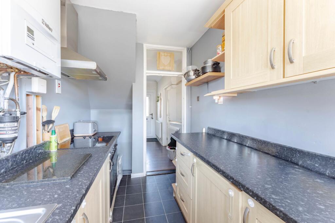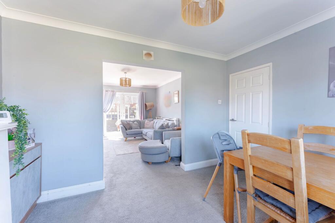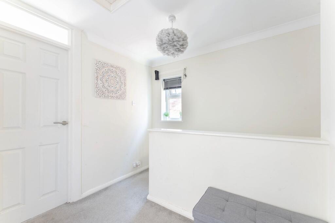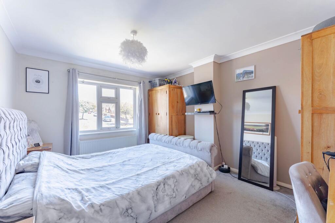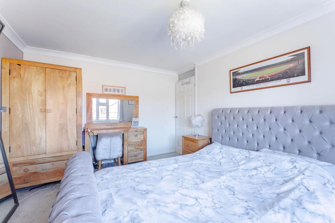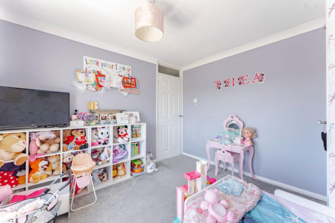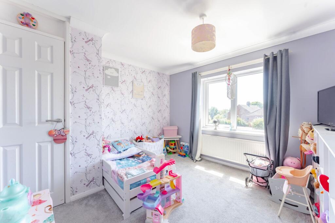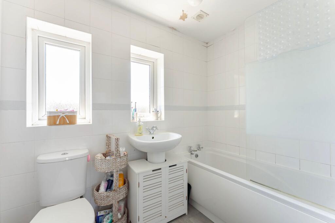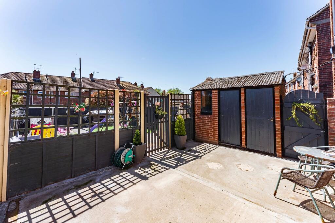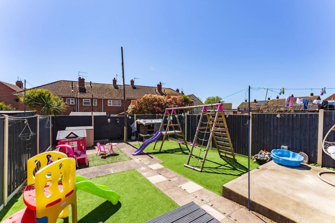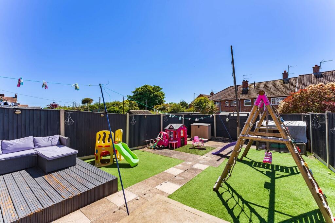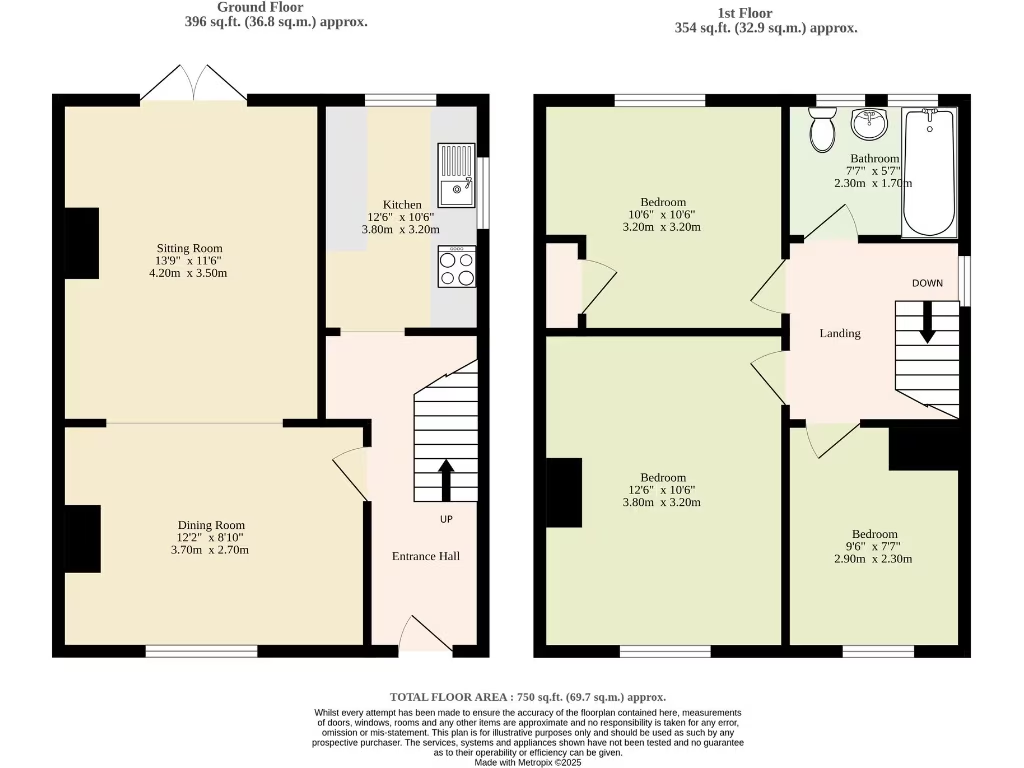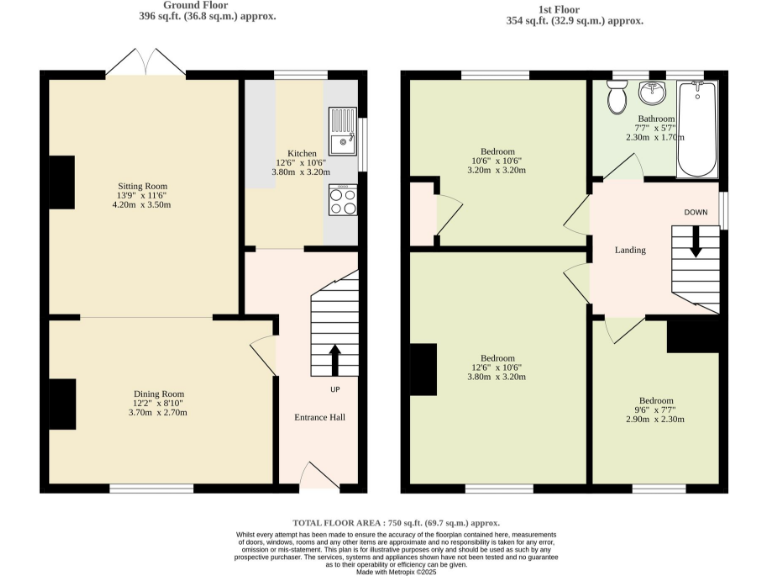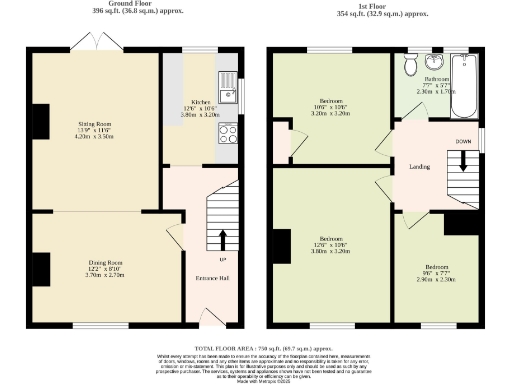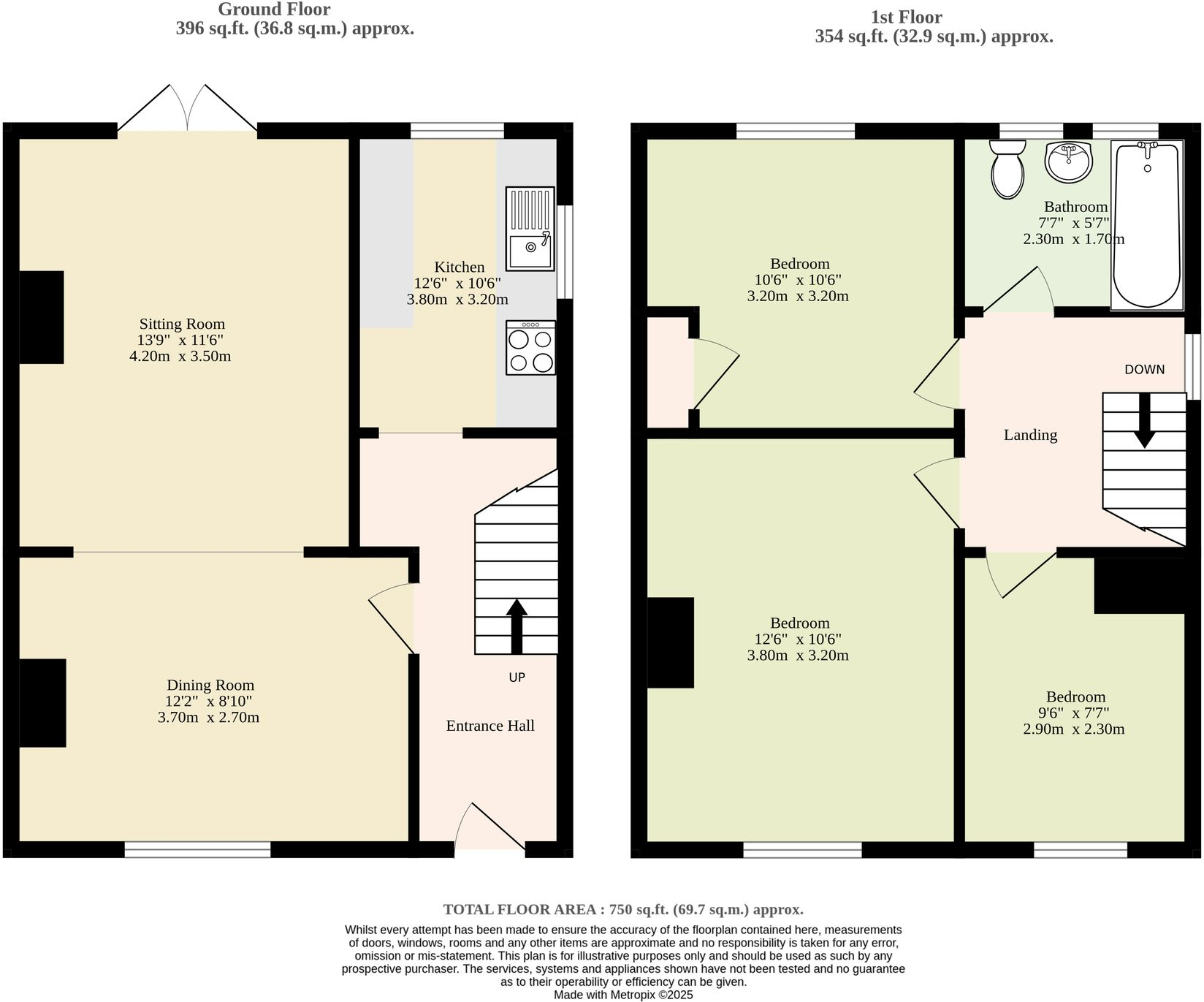Summary - 115 OULTON ROAD LOWESTOFT NR32 4QW
3 bed 1 bath Semi-Detached
Compact, well-presented three-bed with low-maintenance garden and extension potential (stpp)..
- Three bedrooms in approximately 750 sq ft, compact family layout
- Open-plan sitting/dining room with French doors to garden
- Low-maintenance rear garden, deck, patio, artificial lawn and two outhouses
- Garage to front; potential for rear off-road parking (stpp)
- Mains gas boiler, radiators and post-2002 double glazing
- Single family bathroom only; no en-suite facilities
- Small plot and modest room sizes; limited scope without extension
- Area shows high deprivation; some local schools rated lower
A well-presented three-bedroom semi-detached home in Lowestoft, offered freehold with an EPC C rating. The ground floor opens into an open-plan sitting and dining room with two decorative feature fireplaces and French doors that lead to a low-maintenance rear garden — a practical, easy-care outdoor space with deck, enclosed patio, artificial lawn and two brick outhouses.
The kitchen is fitted with wall and base units plus integrated appliances and useful storage. Upstairs are three bedrooms and a single family bathroom; the house totals about 750 sq ft and is compact, suiting first-time buyers or buy-to-let purchasers seeking straightforward accommodation in a coastal town.
Practical details include mains gas central heating with boiler and radiators, post-2002 double glazing, a garage to the front and potential to extend or create off-road parking to the rear subject to planning permission. Local amenities, transport links, shops and a range of schools are within easy reach, though the wider area shows higher deprivation levels and some nearby schools have mixed Ofsted outcomes.
This property offers immediate liveability with scope to personalise or add value through permitted improvements. Note the modest overall size, a single bathroom, and that any extension or rear parking proposals would require planning approval.
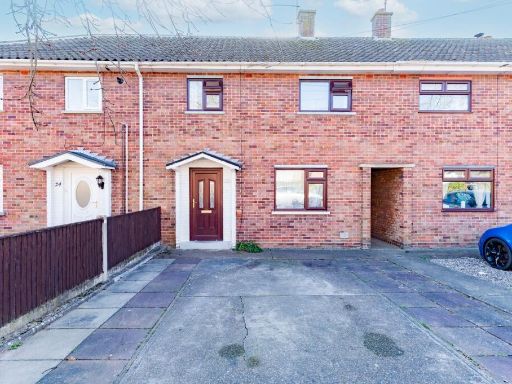 3 bedroom terraced house for sale in Northgate, Lowestoft, NR32 — £170,000 • 3 bed • 1 bath • 849 ft²
3 bedroom terraced house for sale in Northgate, Lowestoft, NR32 — £170,000 • 3 bed • 1 bath • 849 ft²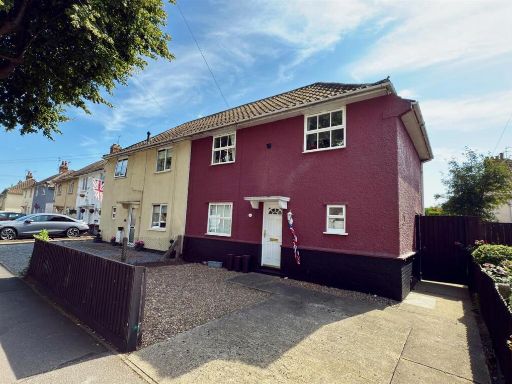 3 bedroom semi-detached house for sale in Minden Road, Lowestoft, Suffolk, NR32 — £210,000 • 3 bed • 2 bath • 808 ft²
3 bedroom semi-detached house for sale in Minden Road, Lowestoft, Suffolk, NR32 — £210,000 • 3 bed • 2 bath • 808 ft²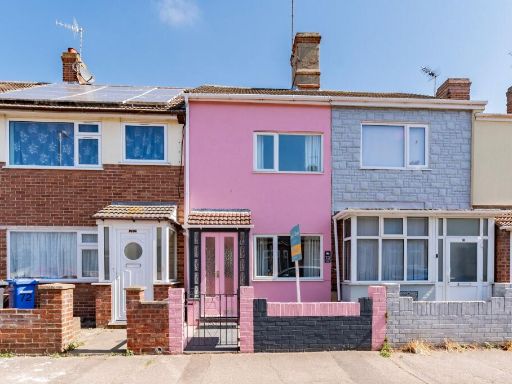 3 bedroom terraced house for sale in Lorne Park Road, Lowestoft, NR33 — £160,000 • 3 bed • 1 bath • 777 ft²
3 bedroom terraced house for sale in Lorne Park Road, Lowestoft, NR33 — £160,000 • 3 bed • 1 bath • 777 ft²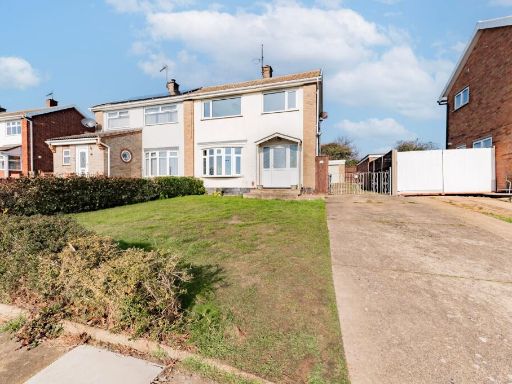 3 bedroom semi-detached house for sale in Breydon Way, Lowestoft, NR33 — £210,000 • 3 bed • 1 bath • 927 ft²
3 bedroom semi-detached house for sale in Breydon Way, Lowestoft, NR33 — £210,000 • 3 bed • 1 bath • 927 ft²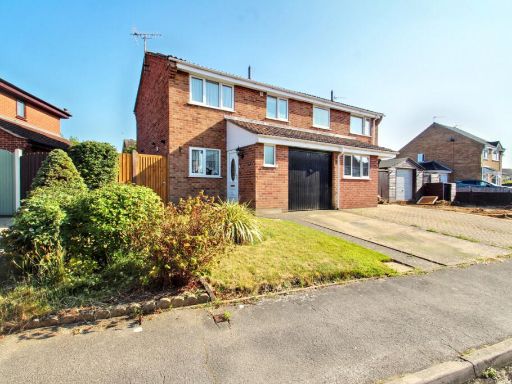 3 bedroom semi-detached house for sale in Fortress Road, Lowestoft, NR33 8, NR33 — £225,000 • 3 bed • 1 bath • 794 ft²
3 bedroom semi-detached house for sale in Fortress Road, Lowestoft, NR33 8, NR33 — £225,000 • 3 bed • 1 bath • 794 ft²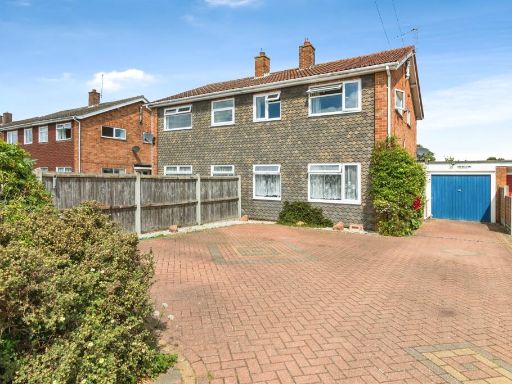 3 bedroom semi-detached house for sale in Dell Road, Lowestoft, NR33 — £240,000 • 3 bed • 1 bath • 851 ft²
3 bedroom semi-detached house for sale in Dell Road, Lowestoft, NR33 — £240,000 • 3 bed • 1 bath • 851 ft²