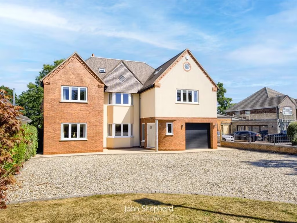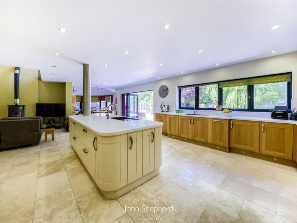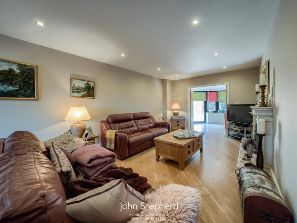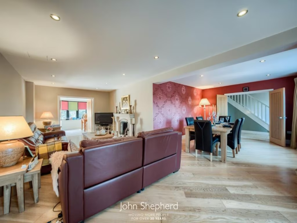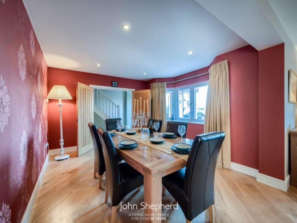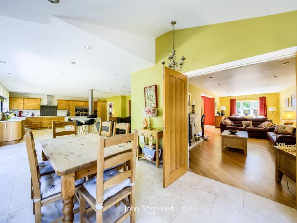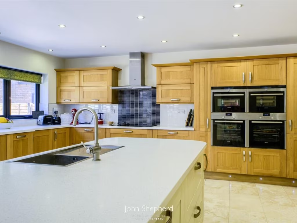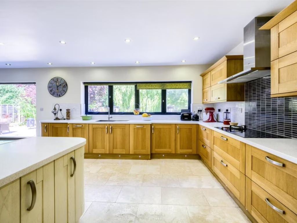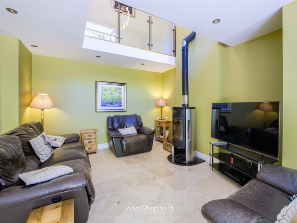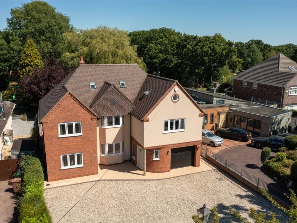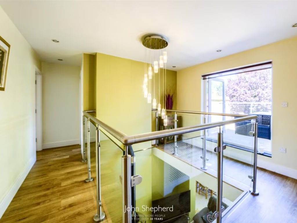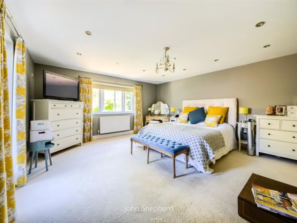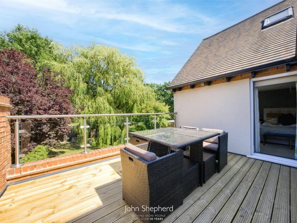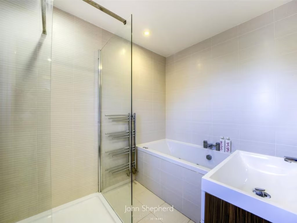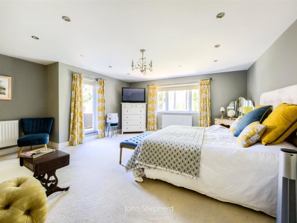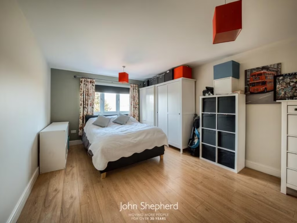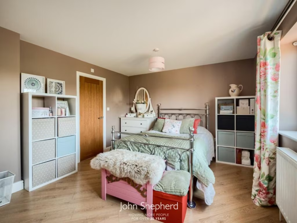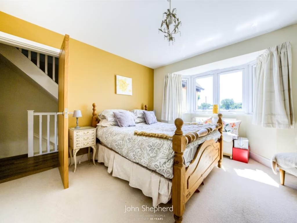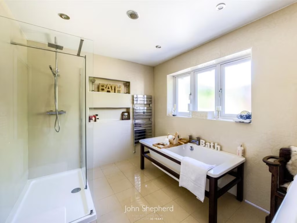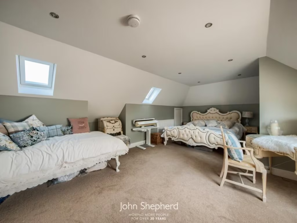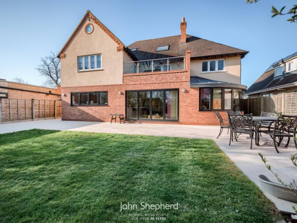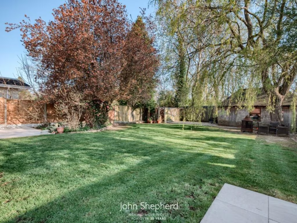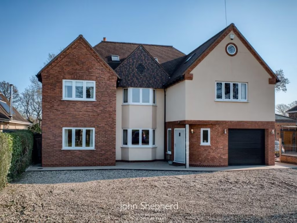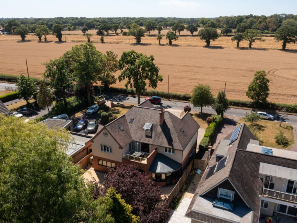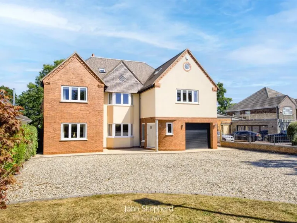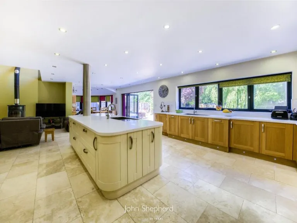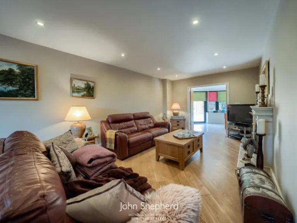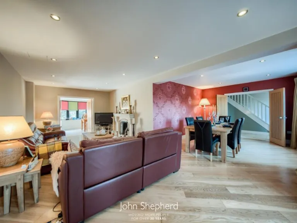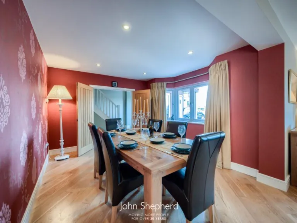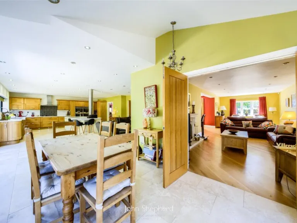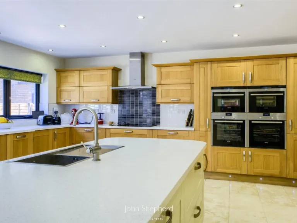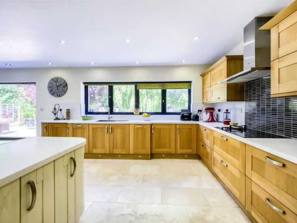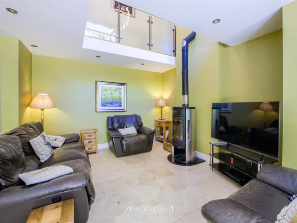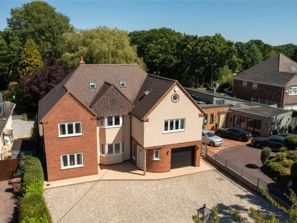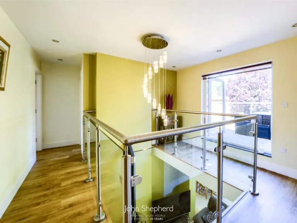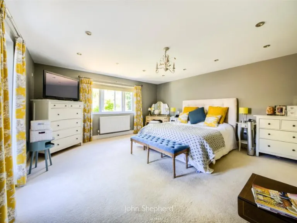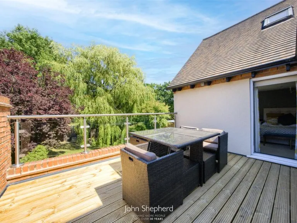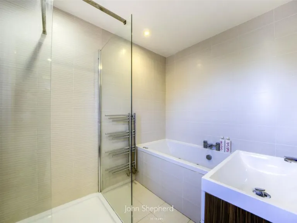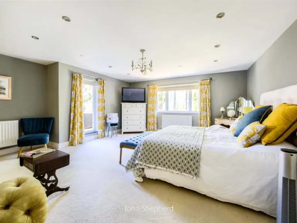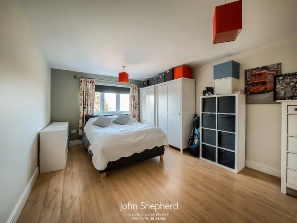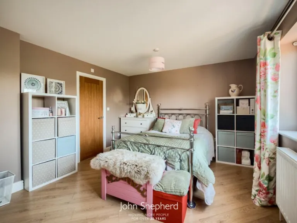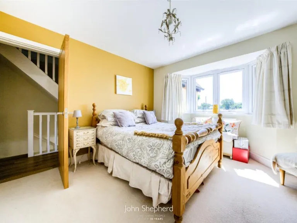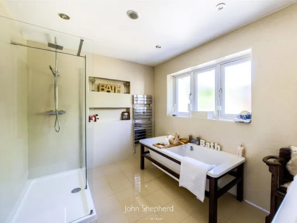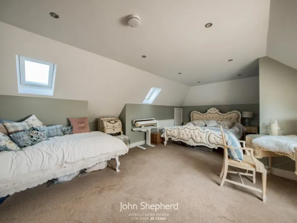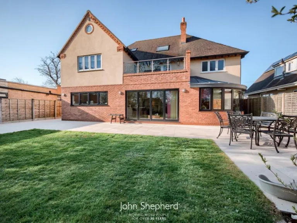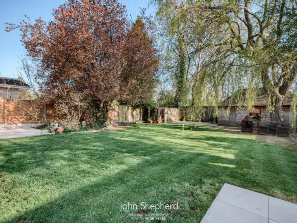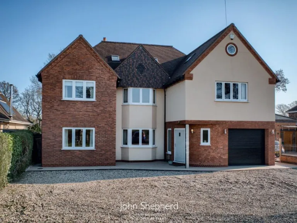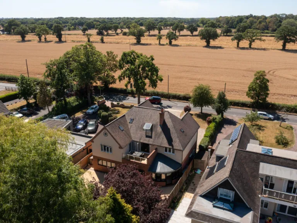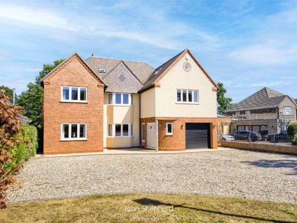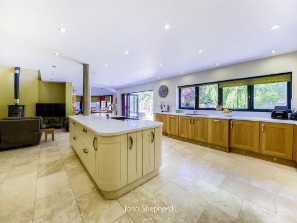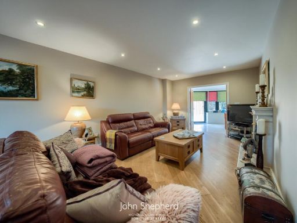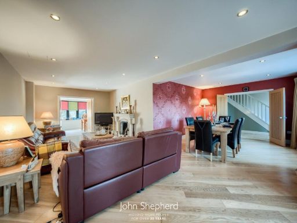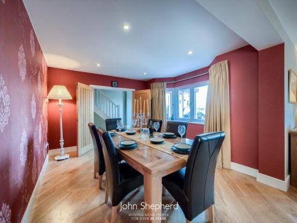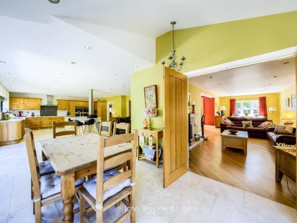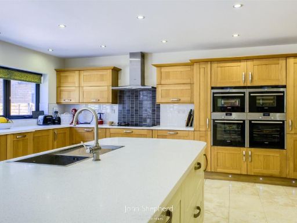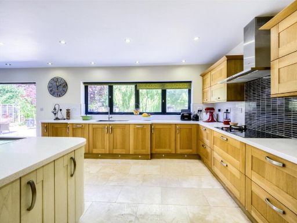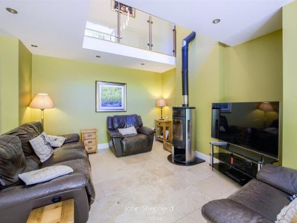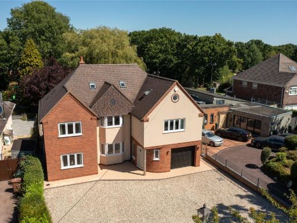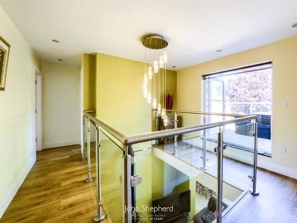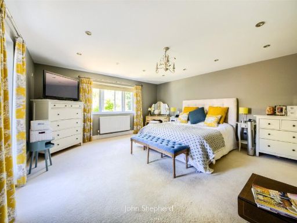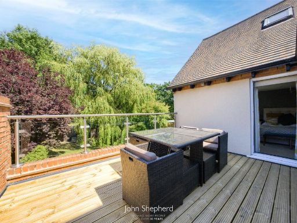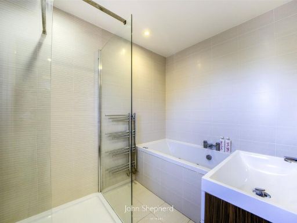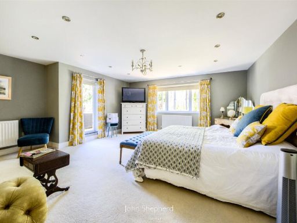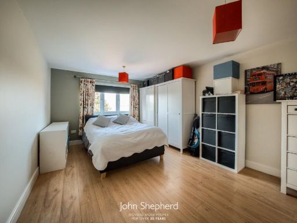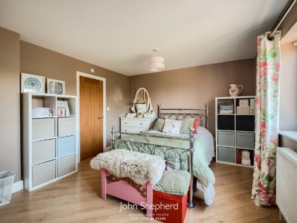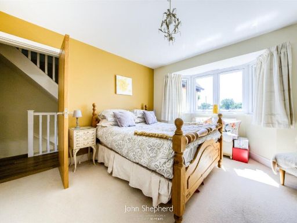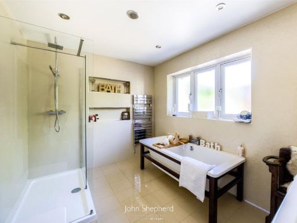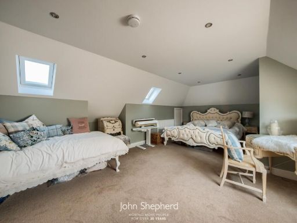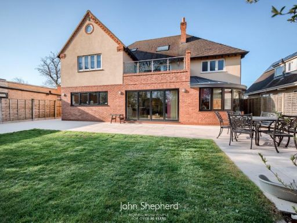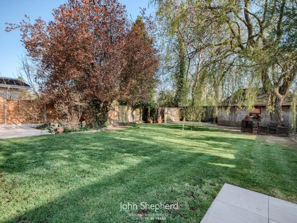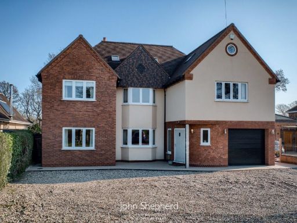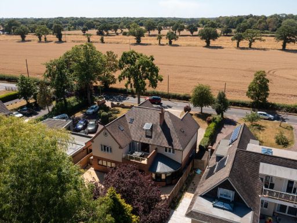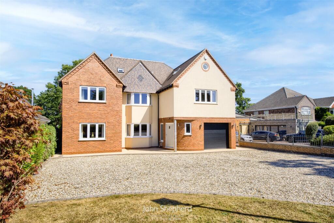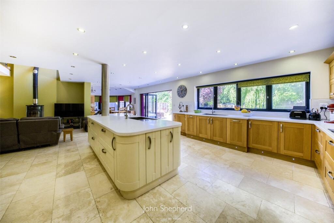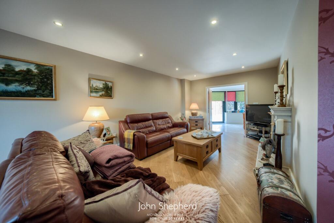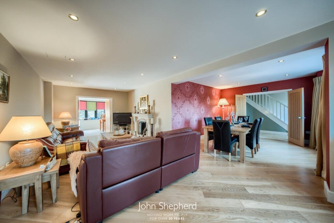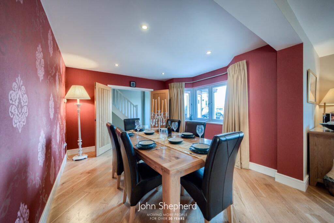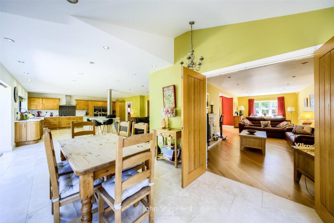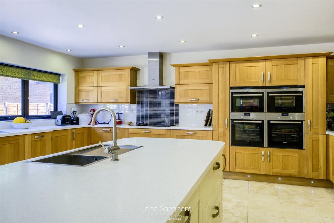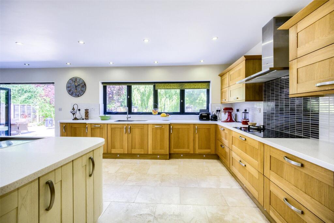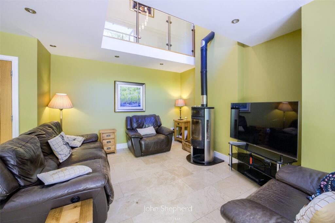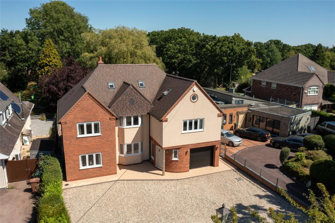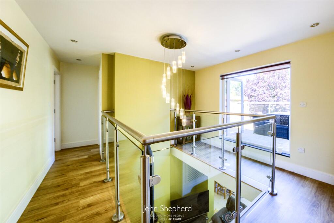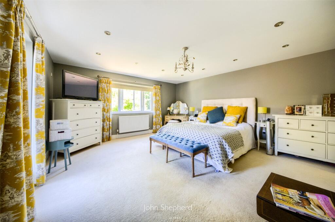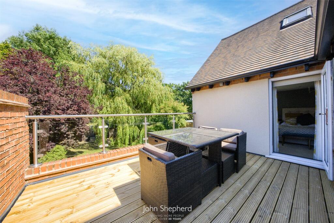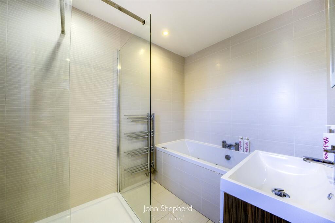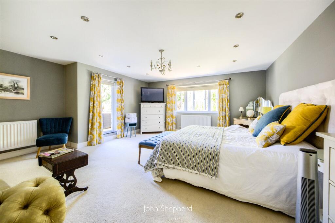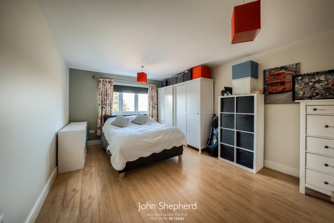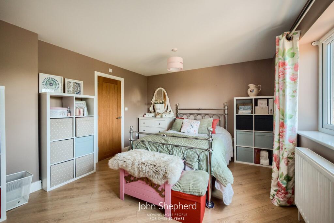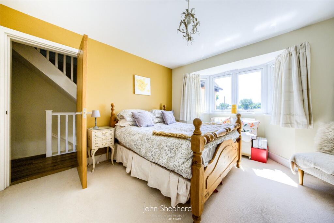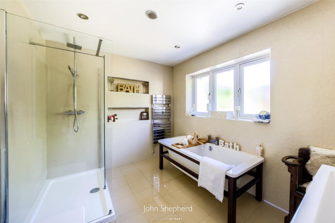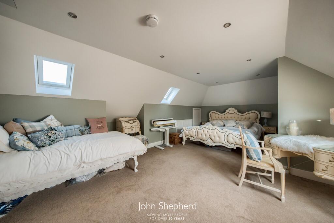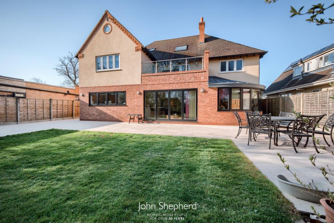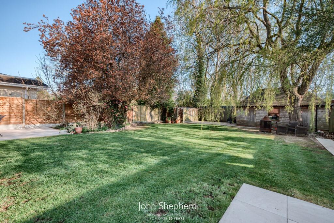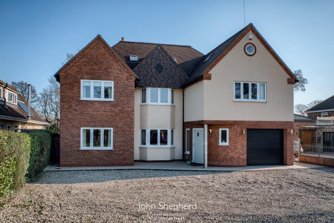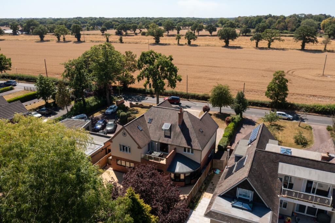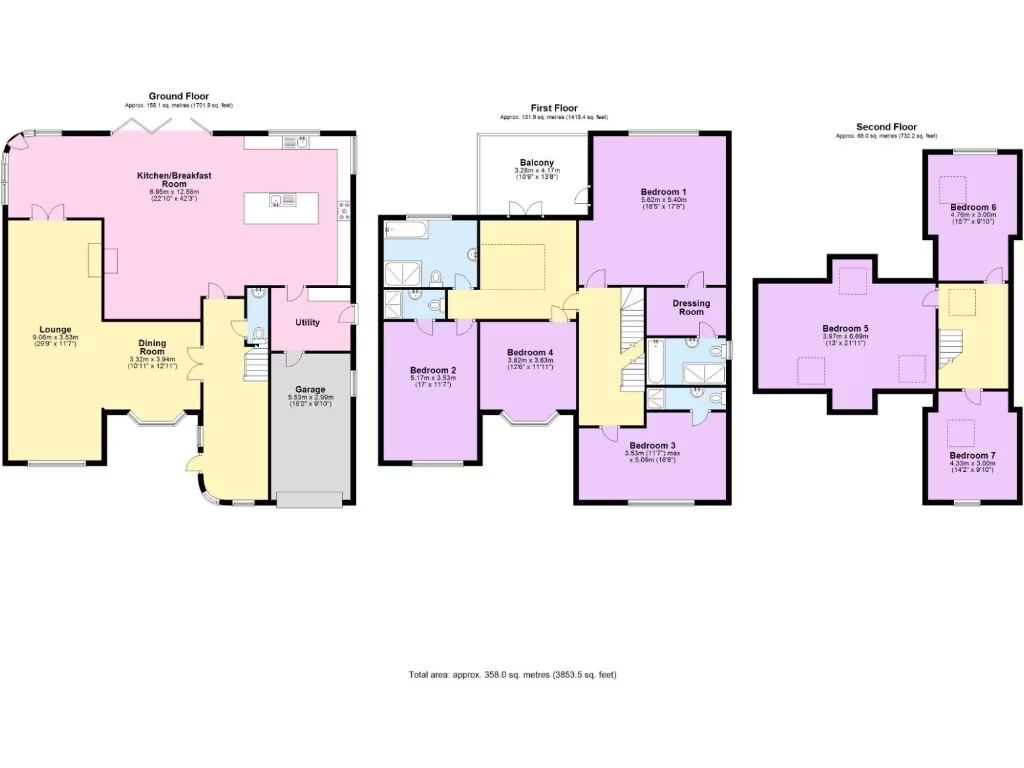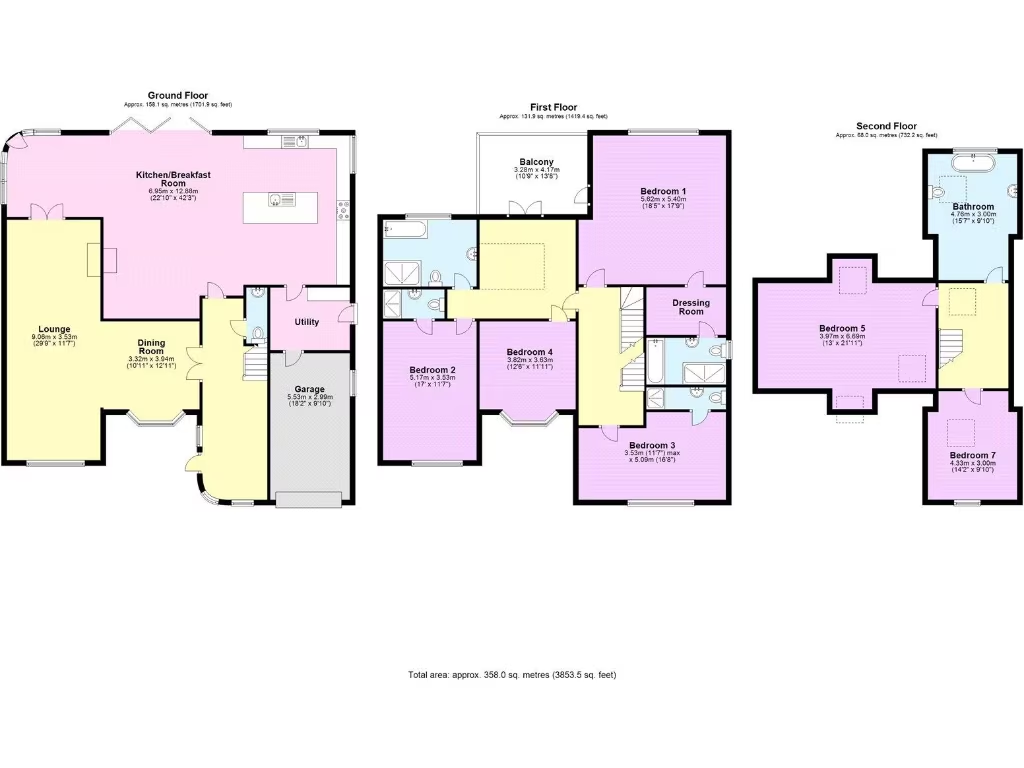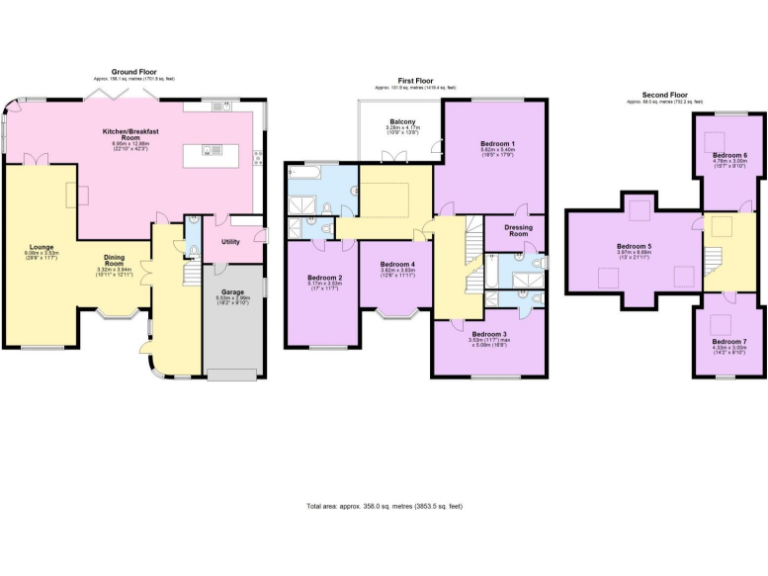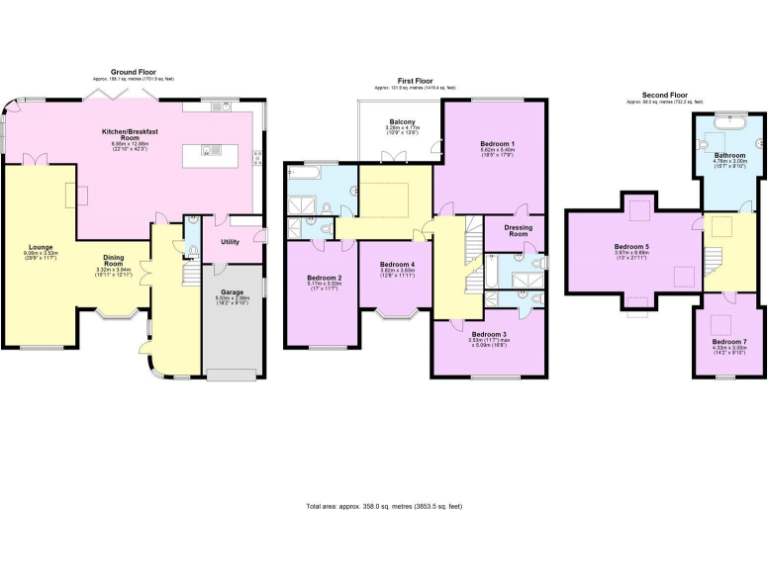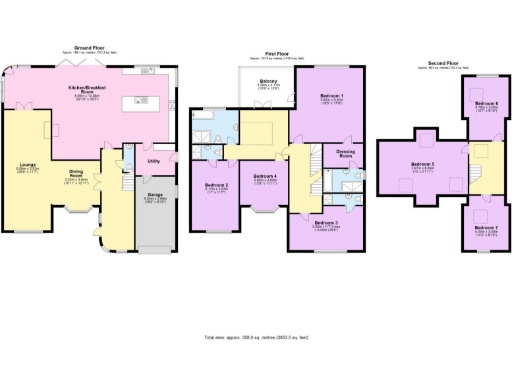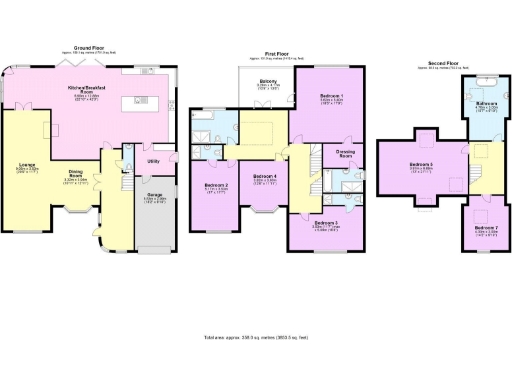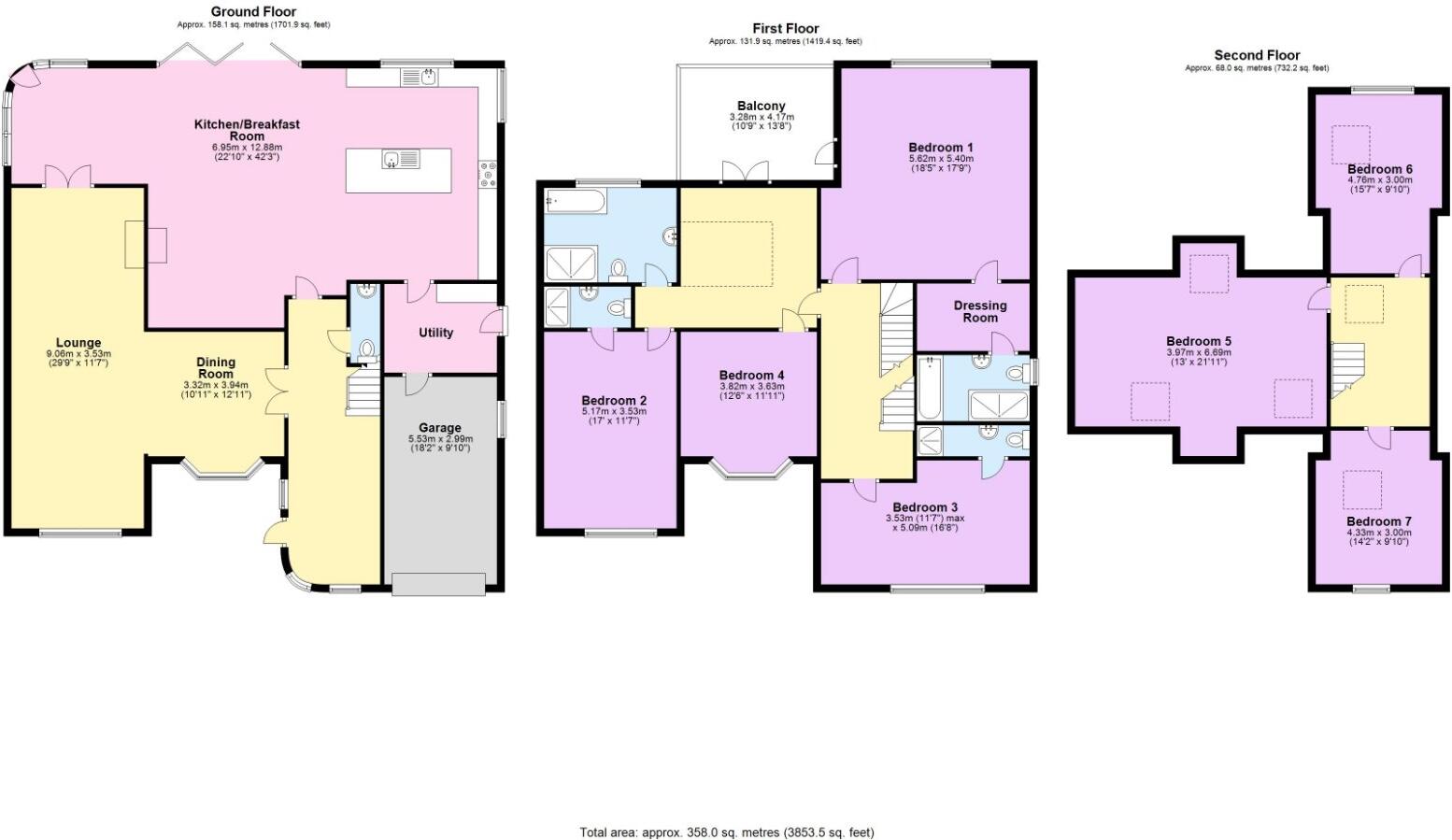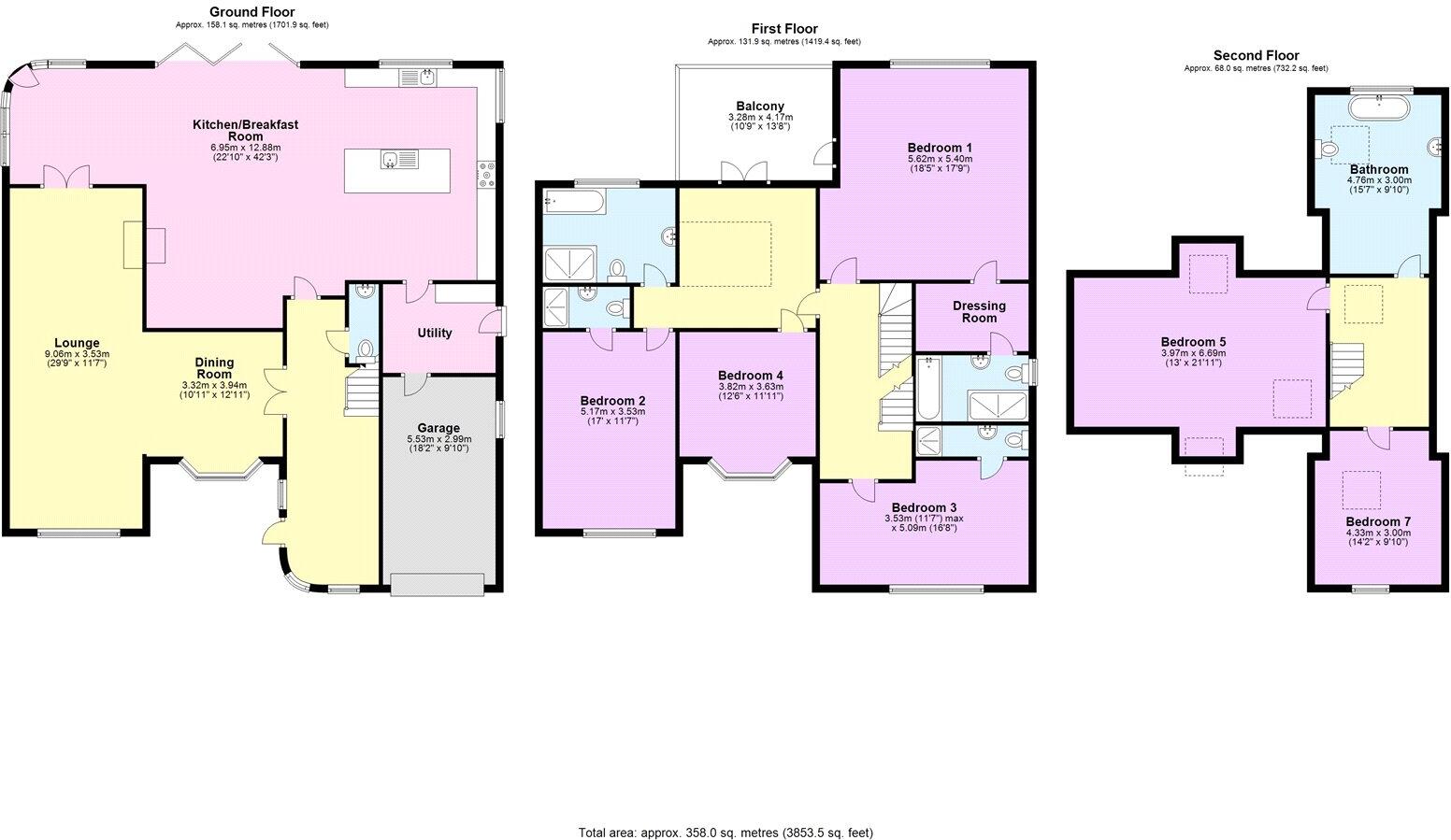Summary - 196 NORTON LANE EARLSWOOD SOLIHULL B94 5LT
5 bed 4 bath Detached
Over 3,800 sqft, countryside views and excellent school catchment for growing families.
- Over 3,850 sqft living space across multiple floors
- Principal suite with dressing room, en-suite and balcony
- Large open-plan kitchen/dining/family room with bi-folds
- Three bedrooms benefit from en-suite facilities
- Underfloor heating to ground-floor; recently renovated
- Large driveway, integral garage and approx 0.25 acre plot
- Heating listed as oil-fired; confirm fuel/servicing details
- Council tax Band E and local crime recorded above average
A substantial five-bedroom detached home set in Earlswood village, offering over 3,850 sqft of well-presented, newly renovated accommodation. The house is arranged over multiple floors and centred on a dramatic open-plan kitchen/dining/family room with bifold doors, a log-burner and garden access — ideal for family life and entertaining. The principal suite has a dressing room, modern en-suite and a first-floor balcony with countryside outlook. Three bedrooms have en-suites in total, and there is adaptable office/studio space on the upper floor.
Practical features include underfloor heating to the ground floor, an integral garage, large gravel driveway and a generous rear garden extending to approximately 0.25 acres with a powered brick-built outbuilding. The property sits within the sought-after Tudor Grange Academy catchment and is within easy reach of local amenities, Earlswood Lakes and regional transport links (M42/Birmingham International).
Be aware of a few material points: the property’s heating is oil-fired (information provided by current details) and prospective buyers should confirm fuel and servicing arrangements. Council tax is above average (Band E) and local crime indicators are recorded as above average — factors to consider for household costs and security. Appliances, heating and electrical installations have not been tested and should be verified by the purchaser.
Overall this is a spacious, adaptable family home with rural views and strong schooling links, suited to families seeking long-term space and flexible living. The size and layout also offer scope for multi-generation living or home working, but buyers should allow for running costs associated with oil heating and the higher council tax band.
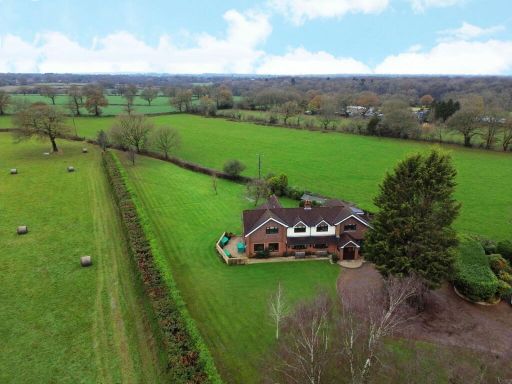 5 bedroom detached house for sale in Malthouse Lane, Earlswood, B94 — £1,350,000 • 5 bed • 2 bath • 3071 ft²
5 bedroom detached house for sale in Malthouse Lane, Earlswood, B94 — £1,350,000 • 5 bed • 2 bath • 3071 ft²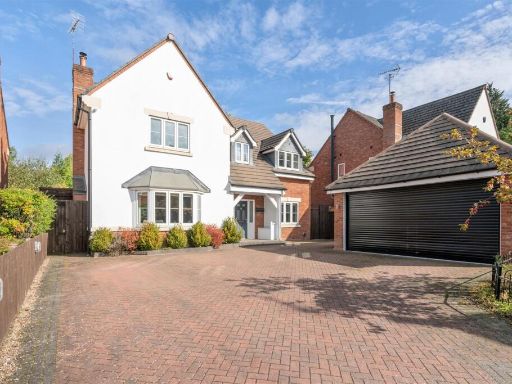 4 bedroom detached house for sale in Norton Lane, Tidbury Green, Solihull, B90 — £1,000,000 • 4 bed • 4 bath • 2398 ft²
4 bedroom detached house for sale in Norton Lane, Tidbury Green, Solihull, B90 — £1,000,000 • 4 bed • 4 bath • 2398 ft²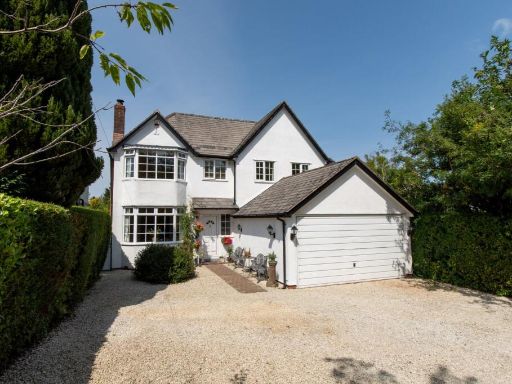 4 bedroom detached house for sale in Malthouse Lane, Earlswood, Solihull, Warwickshire, B94 — £925,000 • 4 bed • 3 bath • 2270 ft²
4 bedroom detached house for sale in Malthouse Lane, Earlswood, Solihull, Warwickshire, B94 — £925,000 • 4 bed • 3 bath • 2270 ft²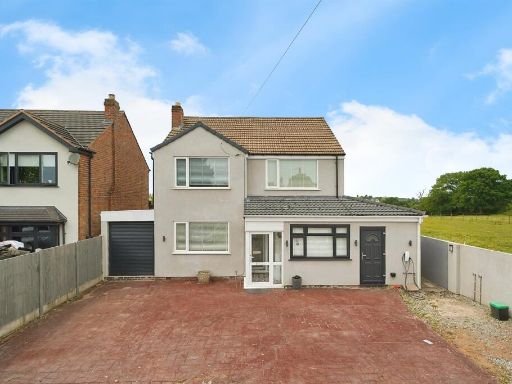 4 bedroom detached house for sale in Earlswood Common, Earlswood, Solihull, B94 — £825,000 • 4 bed • 3 bath • 1292 ft²
4 bedroom detached house for sale in Earlswood Common, Earlswood, Solihull, B94 — £825,000 • 4 bed • 3 bath • 1292 ft²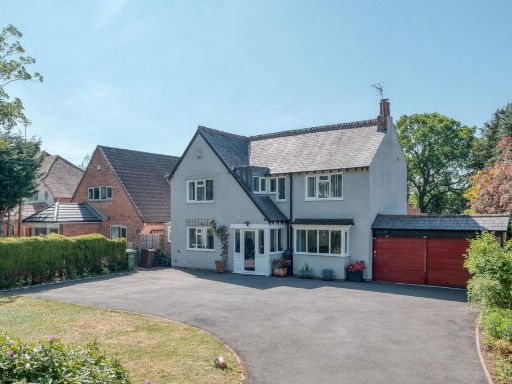 4 bedroom detached house for sale in Lowbrook Lane, Tidbury Green, B90 — £775,000 • 4 bed • 4 bath • 2018 ft²
4 bedroom detached house for sale in Lowbrook Lane, Tidbury Green, B90 — £775,000 • 4 bed • 4 bath • 2018 ft²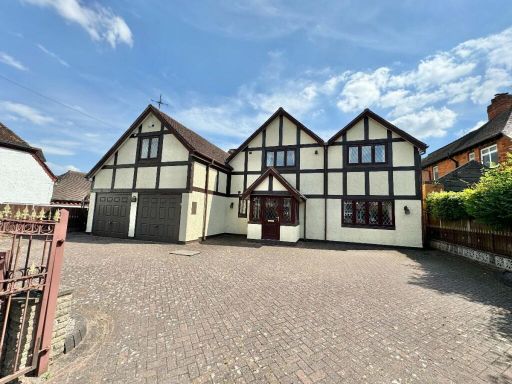 4 bedroom detached house for sale in Dove House Lane, Solihull, B91 — £950,000 • 4 bed • 5 bath • 5005 ft²
4 bedroom detached house for sale in Dove House Lane, Solihull, B91 — £950,000 • 4 bed • 5 bath • 5005 ft²