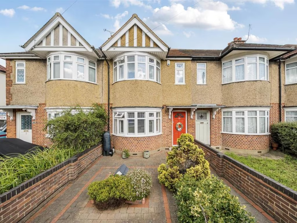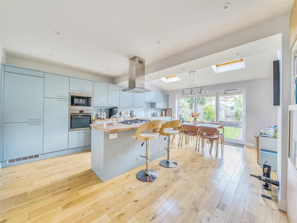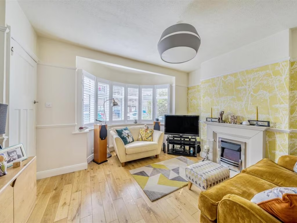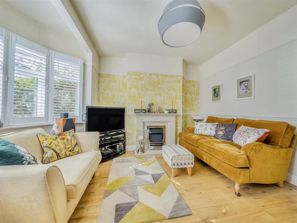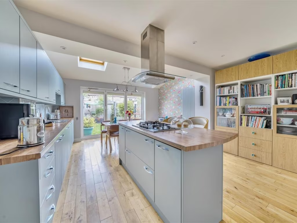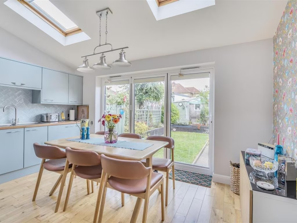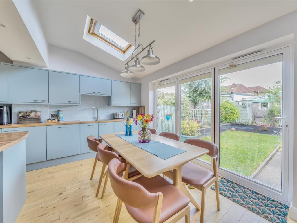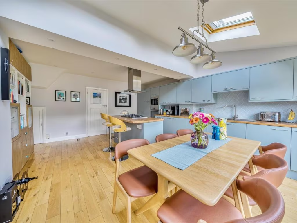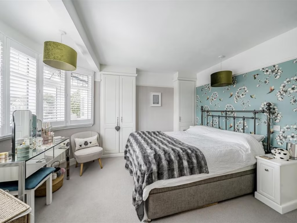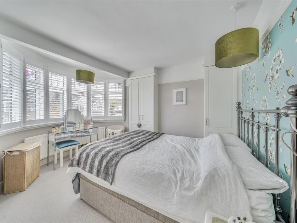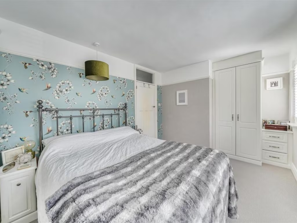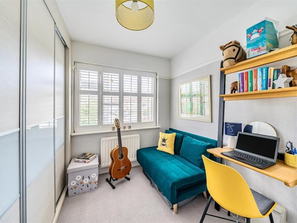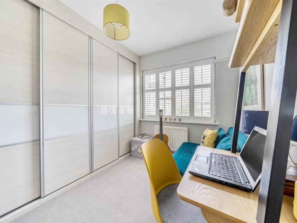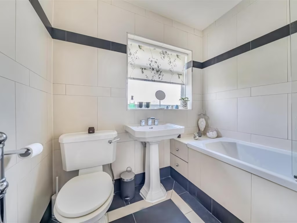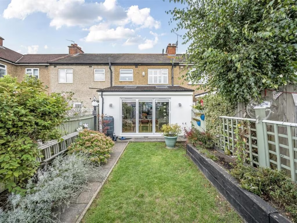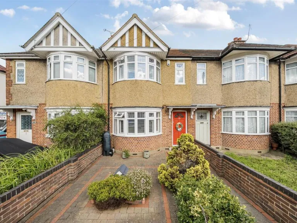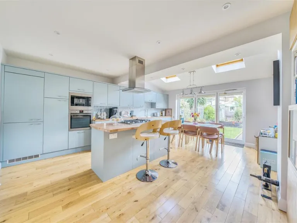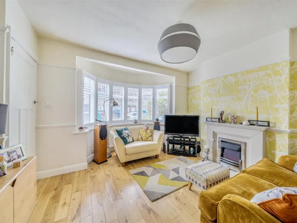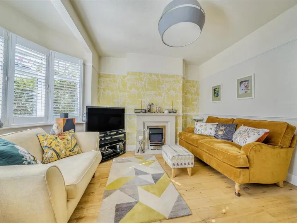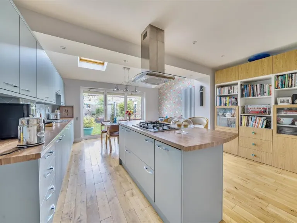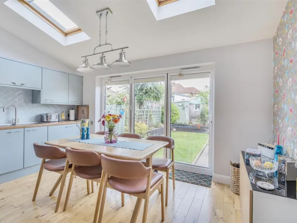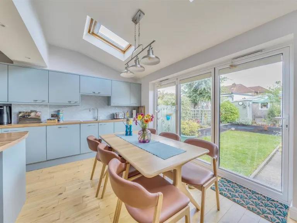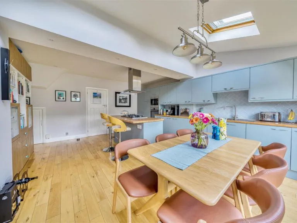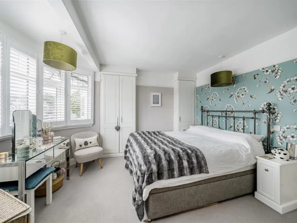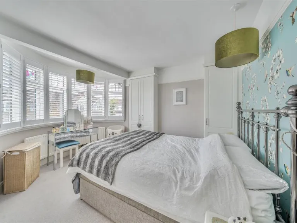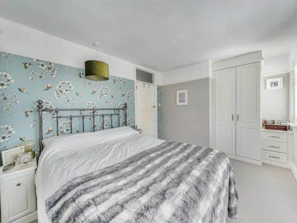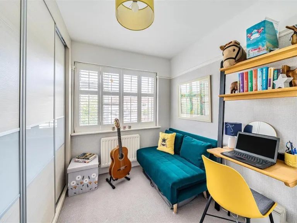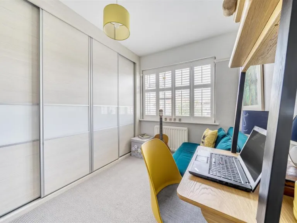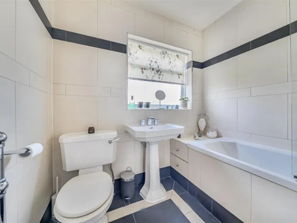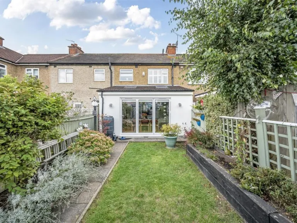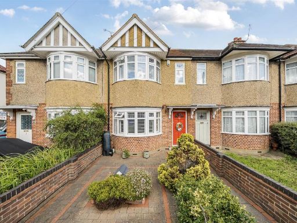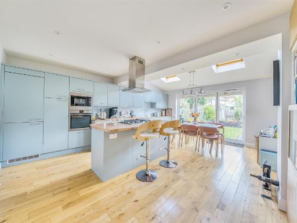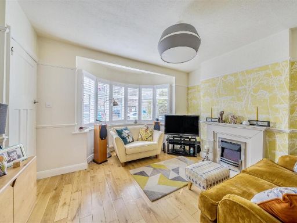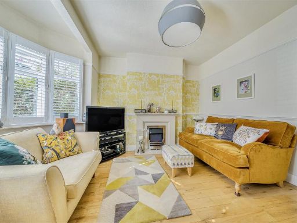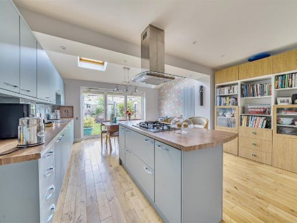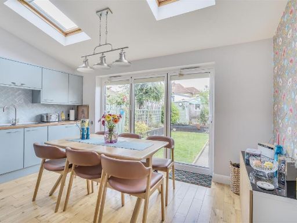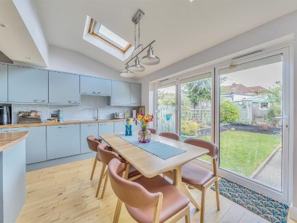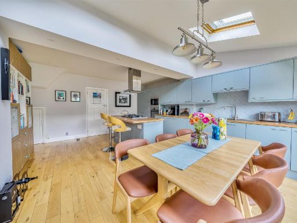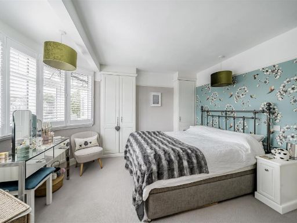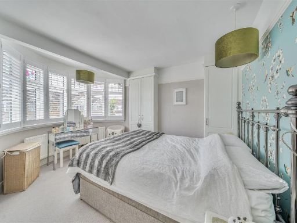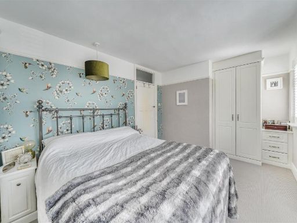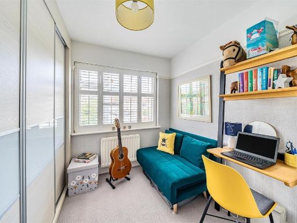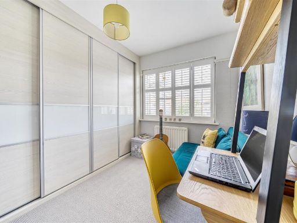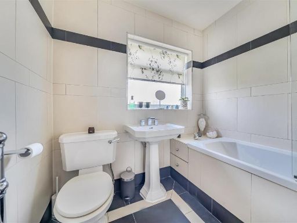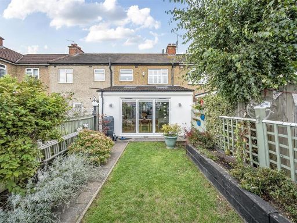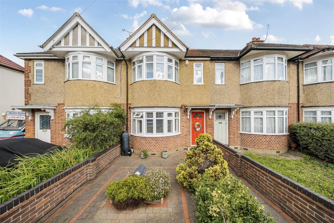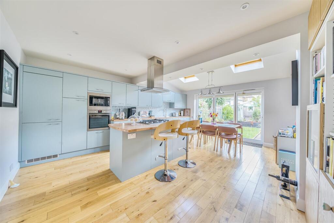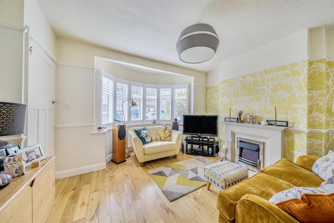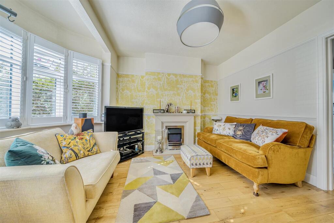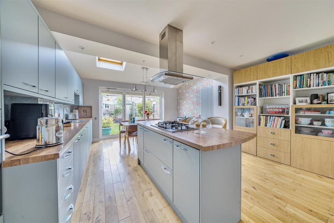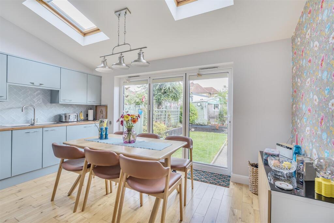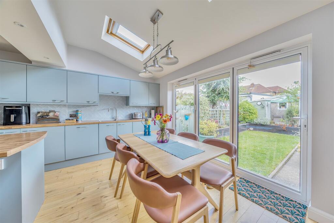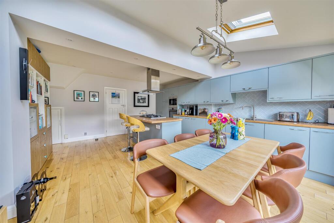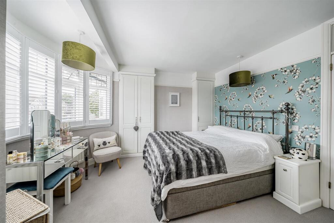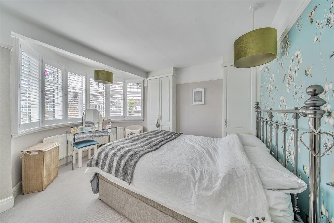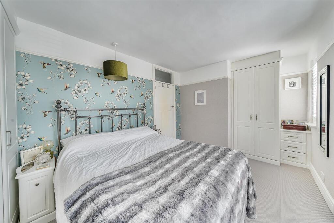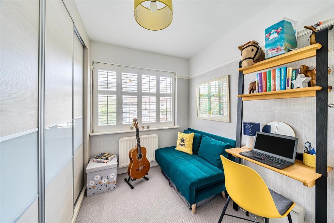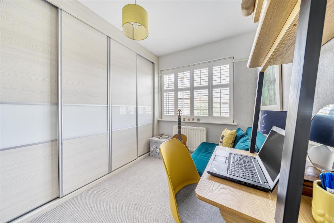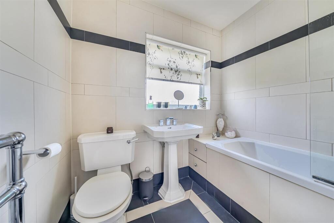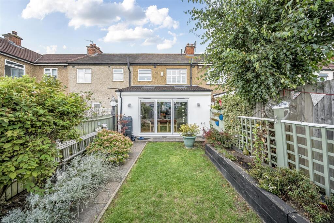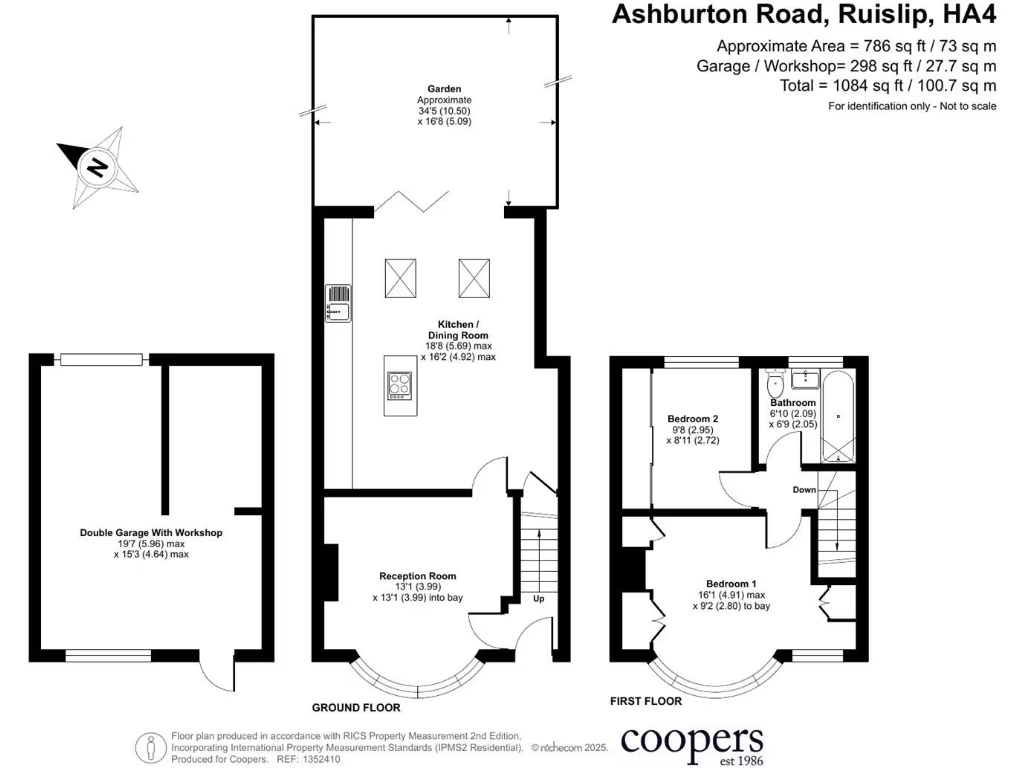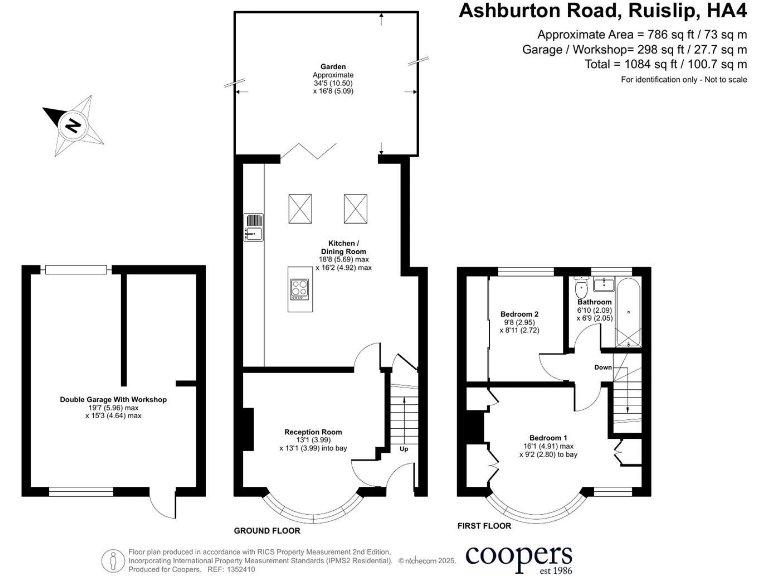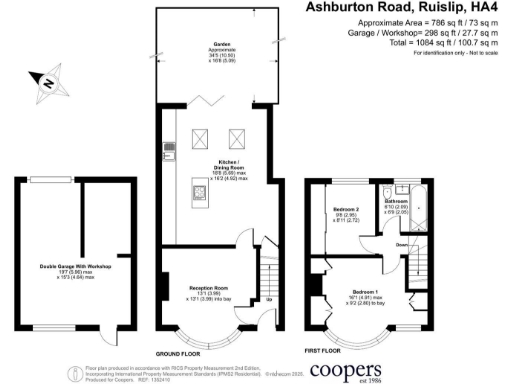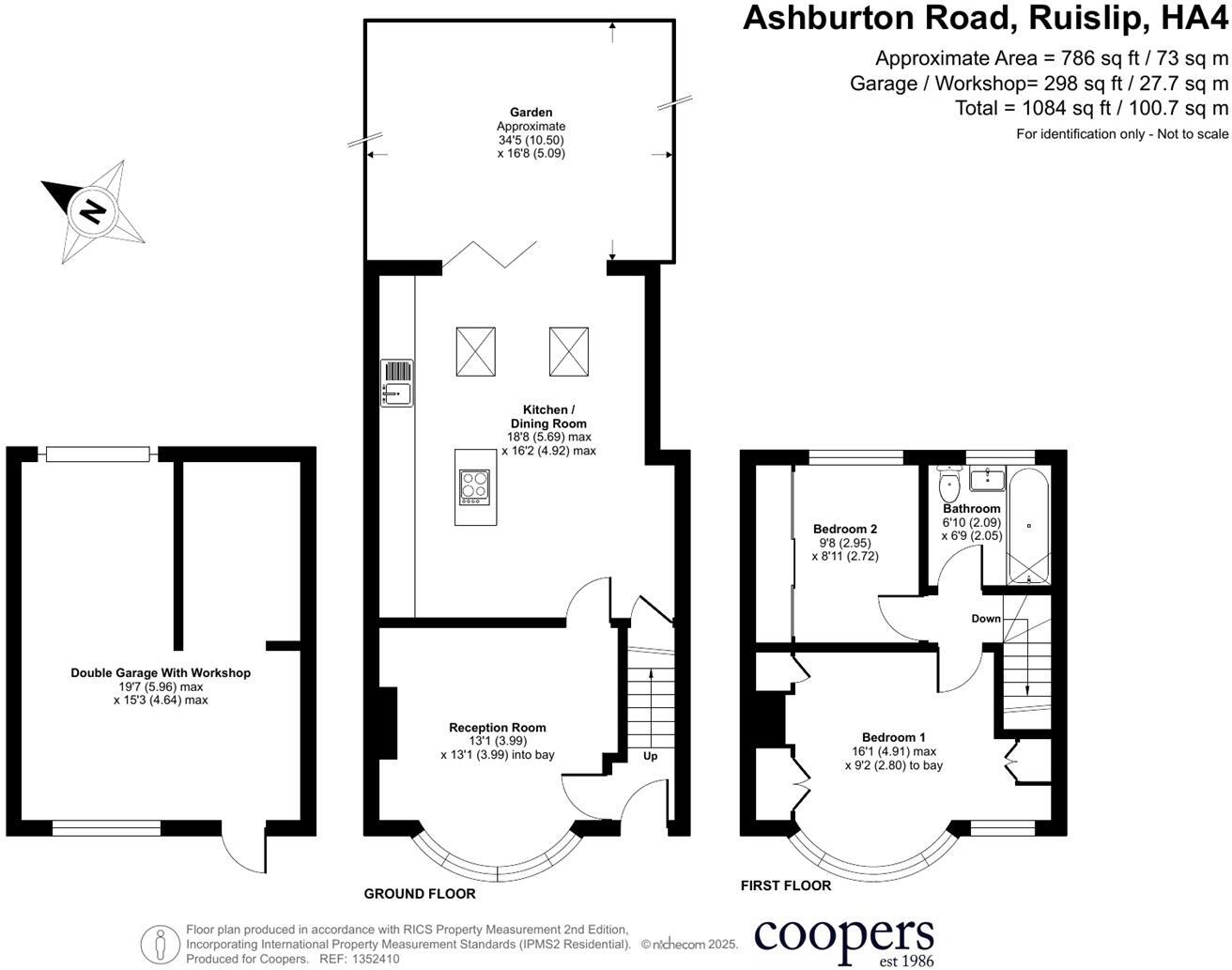Summary - 85 ASHBURTON ROAD, RUISLIP HA4 6AA
2 bed 1 bath Terraced
Move-in-ready two-bedroom home with large double garage and open-plan living near Ruislip stations..
- Newly renovated throughout with modern kitchen and bathroom
- Open-plan kitchen/diner with island and bi-fold doors to garden
- Substantial double garage/workshop (approx. 19'7" x 15'3")
- Total area approx. 1,084 sq.ft. (internal ~786 + outbuilding ~298)
- Only one family bathroom upstairs
- Small front plot and limited driveway parking (one car)
- Solid brick walls likely without cavity insulation
- Excellent transport links, outstanding local schools, low crime
A bright, newly renovated two-bedroom mid-terrace in Ruislip Manor, arranged over two floors with an extended open-plan kitchen/diner that opens onto a low-maintenance rear garden. Recent works include new kitchen doors, upgraded low-energy lighting, replaced front windows with heat-retaining glazing and stylish shutters — all contributing to a move-in-ready feel.
The house offers a generous reception with a bay window, two well-proportioned bedrooms and a contemporary family bathroom with underfloor heating. A substantial detached double garage/workshop (approx. 298 sq.ft.) at the rear provides rare external flexibility for a home office, studio or secure parking. Total area is approx. 1,084 sq.ft. (internal ~786 sq.ft. plus outbuilding).
Location is a key asset: convenient walk to Ruislip and Ruislip Manor stations, outstanding and good local schools, low local crime, fast broadband and excellent mobile signal. The property is freehold and sits in an affluent, family-oriented neighbourhood with easy access to shops, parks and buses.
Practical points to note: the house is of solid brick construction typical of the 1930s with no known cavity insulation, so buyers should consider insulation improvements if targeting maximal energy efficiency. The plot and front garden are small and there is a single driveway space in front; the property has one bathroom only. Overall this is a well-presented home that suits families or professionals seeking a ready-to-live-in house with significant external workshop/garage space.
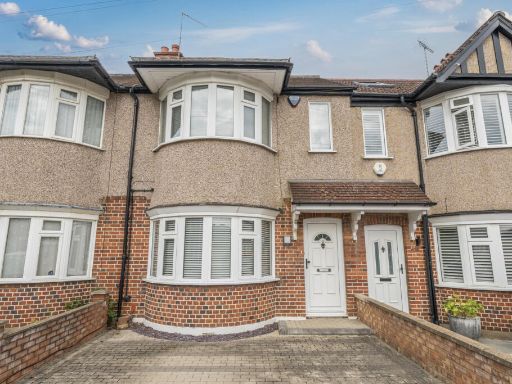 3 bedroom terraced house for sale in Ashburton Road, Ruislip, Middlesex, HA4 — £525,000 • 3 bed • 1 bath • 744 ft²
3 bedroom terraced house for sale in Ashburton Road, Ruislip, Middlesex, HA4 — £525,000 • 3 bed • 1 bath • 744 ft²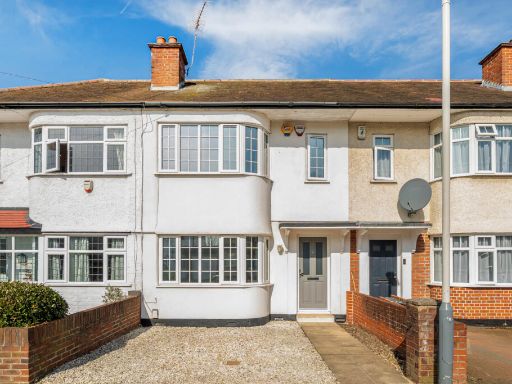 2 bedroom terraced house for sale in Whitby Road, Ruislip, Middlesex, HA4 — £525,000 • 2 bed • 1 bath • 820 ft²
2 bedroom terraced house for sale in Whitby Road, Ruislip, Middlesex, HA4 — £525,000 • 2 bed • 1 bath • 820 ft²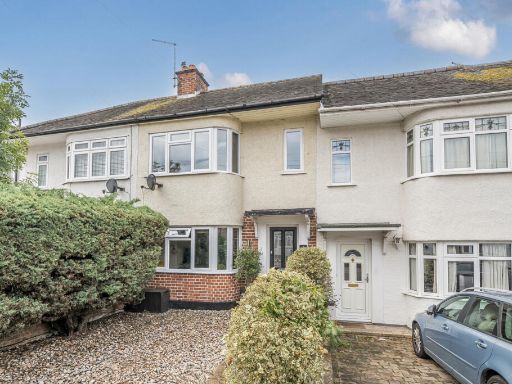 2 bedroom terraced house for sale in Barnstaple Road, Ruislip, Middlesex, HA4 — £600,000 • 2 bed • 1 bath • 1192 ft²
2 bedroom terraced house for sale in Barnstaple Road, Ruislip, Middlesex, HA4 — £600,000 • 2 bed • 1 bath • 1192 ft²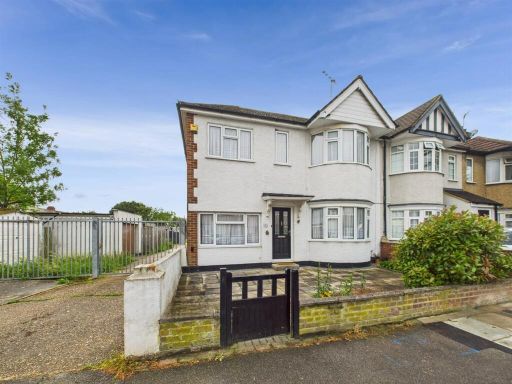 3 bedroom end of terrace house for sale in Ashburton Road, Ruislip, HA4 — £625,000 • 3 bed • 1 bath • 822 ft²
3 bedroom end of terrace house for sale in Ashburton Road, Ruislip, HA4 — £625,000 • 3 bed • 1 bath • 822 ft²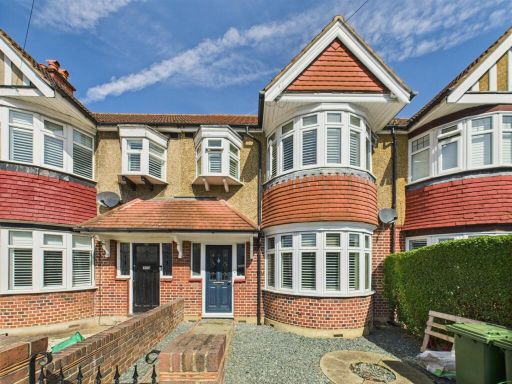 3 bedroom terraced house for sale in Torrington Road, Ruislip, HA4 — £585,000 • 3 bed • 1 bath • 1158 ft²
3 bedroom terraced house for sale in Torrington Road, Ruislip, HA4 — £585,000 • 3 bed • 1 bath • 1158 ft²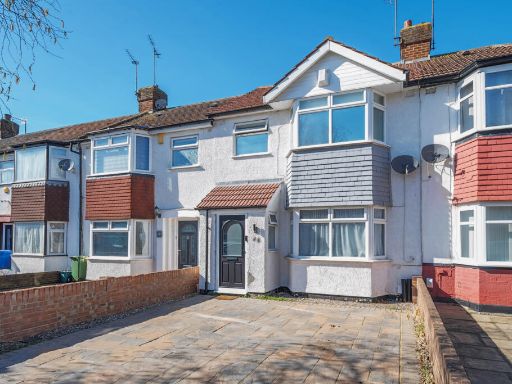 2 bedroom terraced house for sale in Bedford Road, Ruislip, Middlesex, HA4 — £530,000 • 2 bed • 1 bath • 1359 ft²
2 bedroom terraced house for sale in Bedford Road, Ruislip, Middlesex, HA4 — £530,000 • 2 bed • 1 bath • 1359 ft²