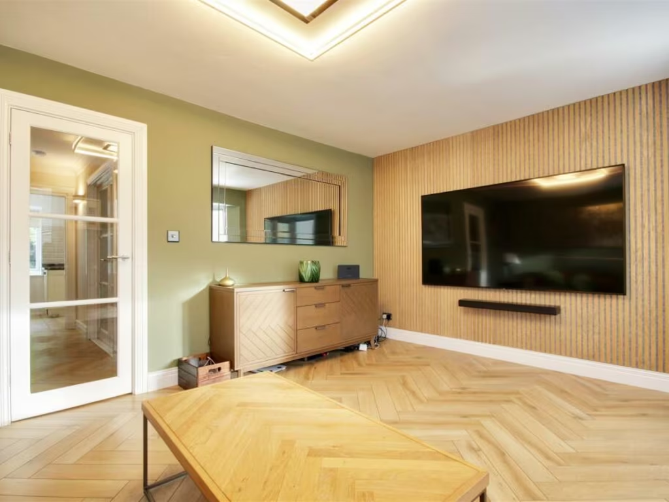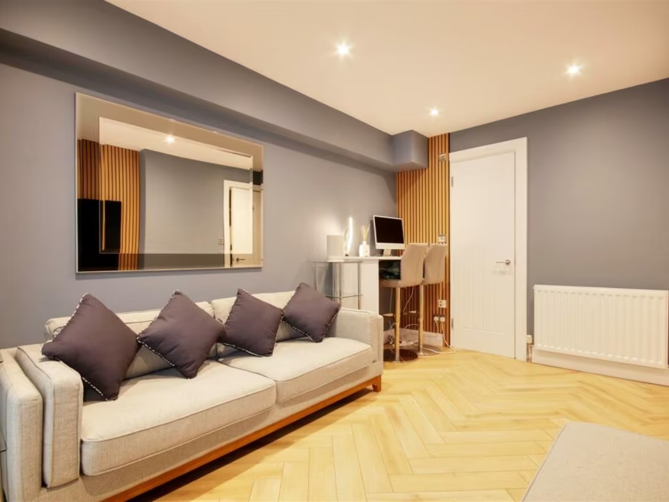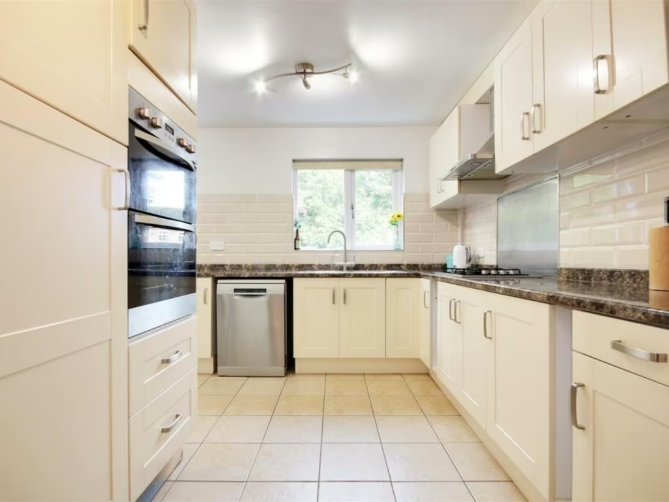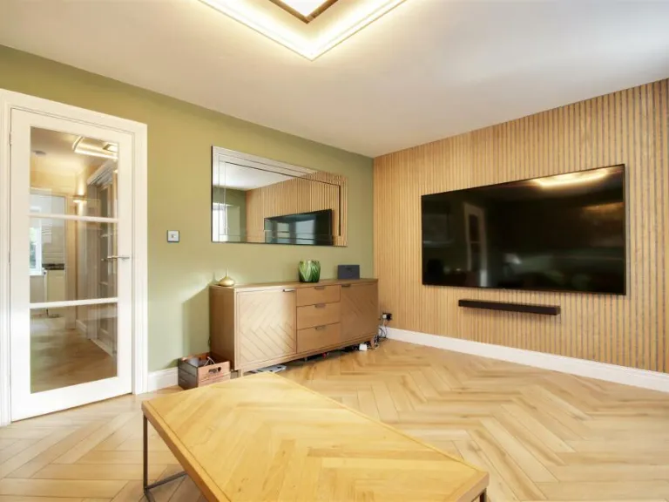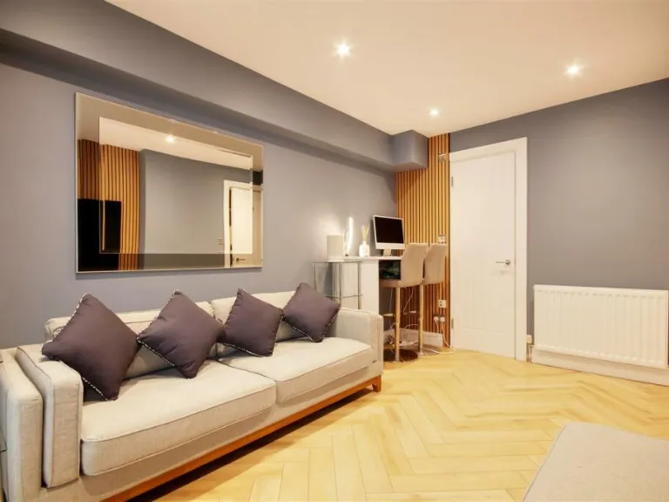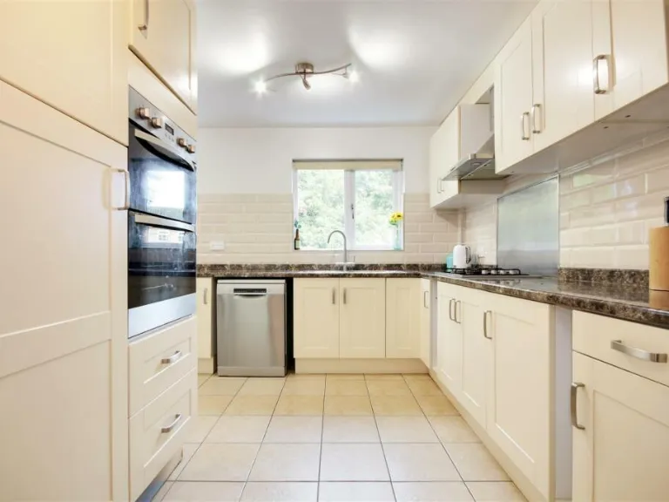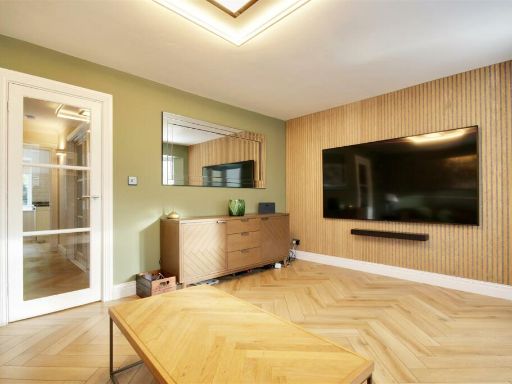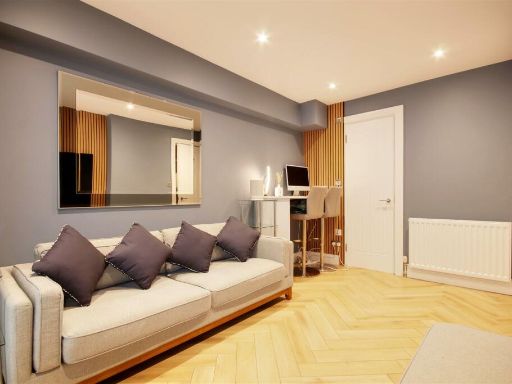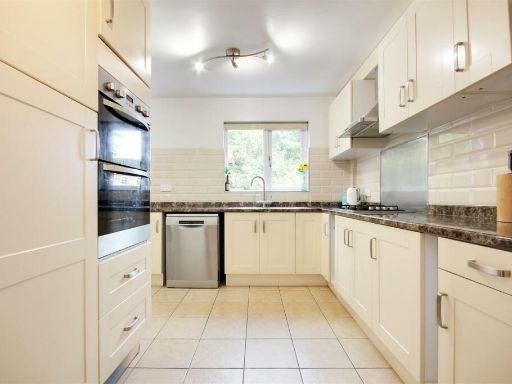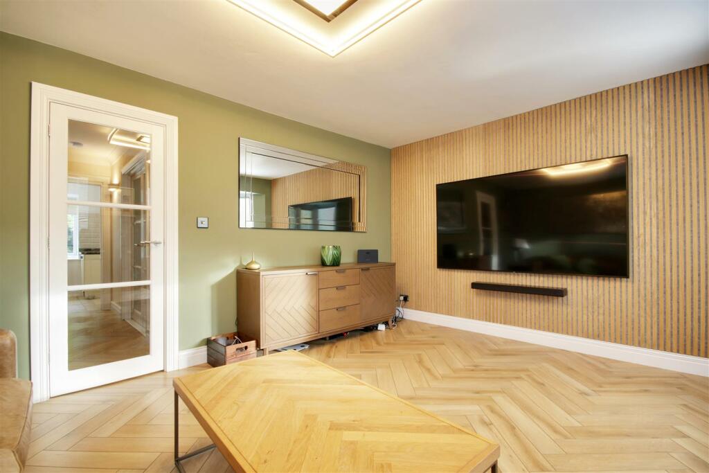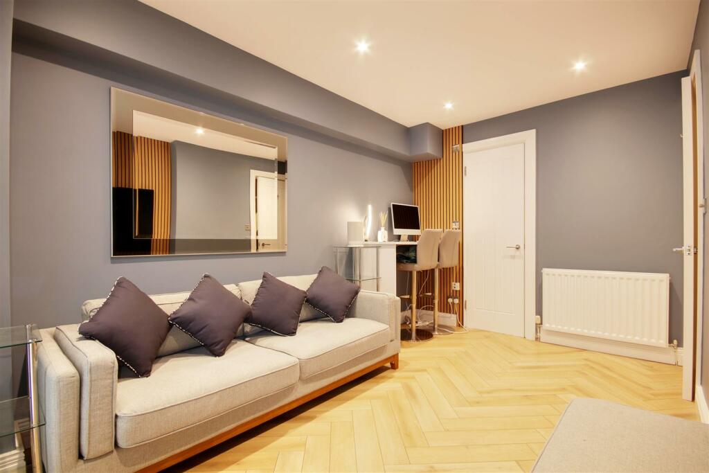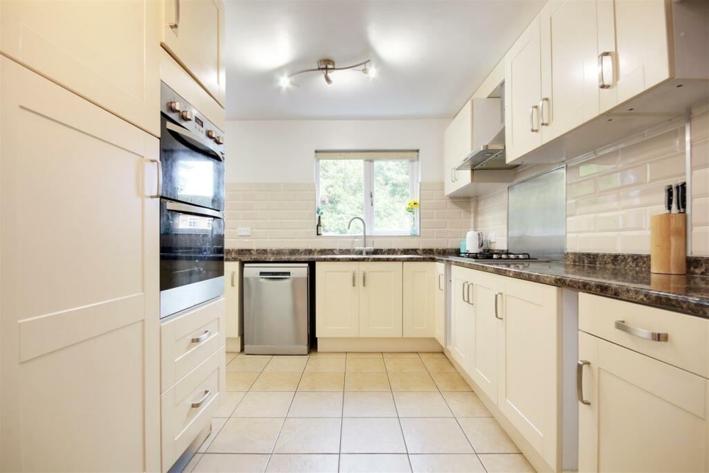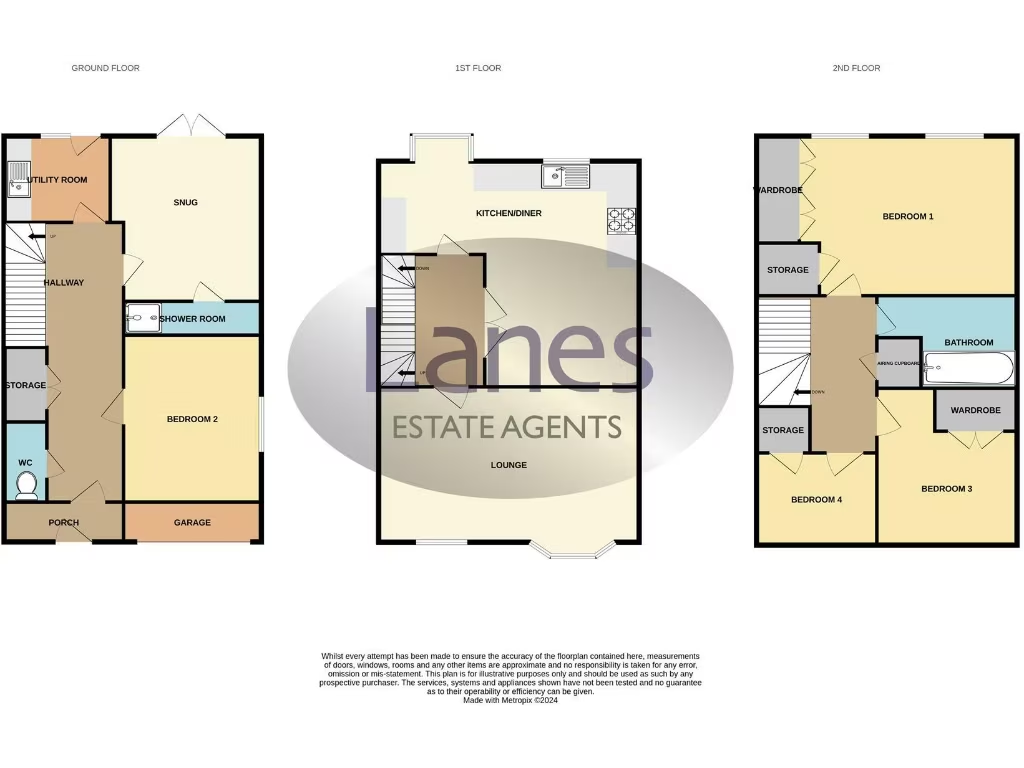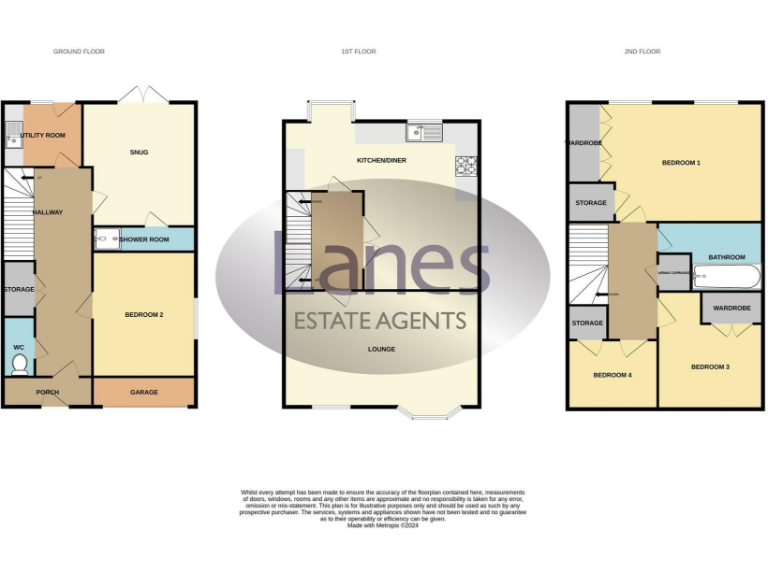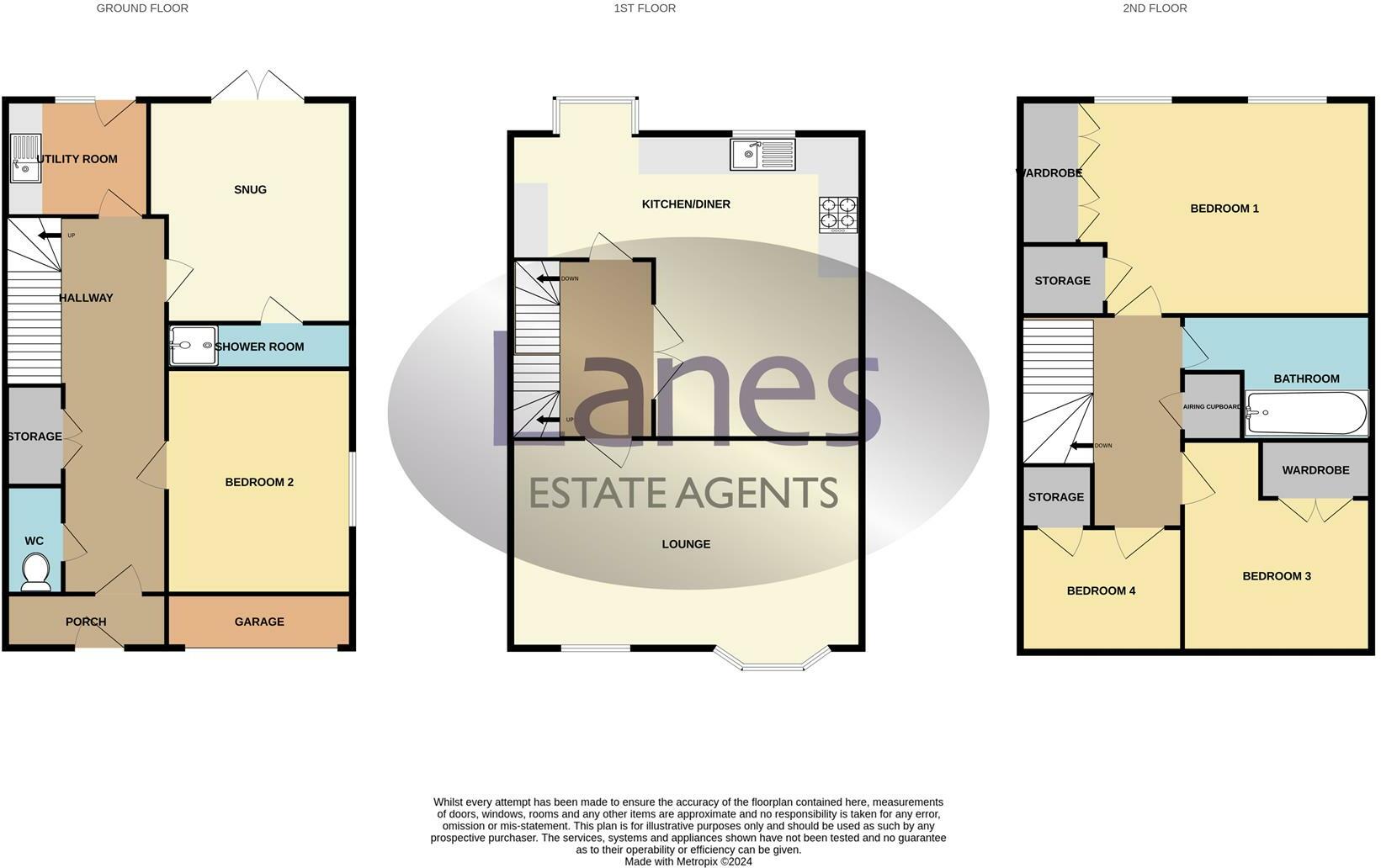Summary - 43 THE KNOWLE HODDESDON EN11 8LD
4 bed 2 bath End of Terrace
Spacious four-bedroom cul-de-sac home near top schools and Broxbourne station.
Four bedrooms and two bathrooms — flexible family living
Extended modern kitchen–diner ideal for family meals and entertaining
Integral garage with electrics; conversion possible STPP
Off-street driveway parking for 1–2 cars
Low-maintenance landscaped rear garden
Front overlooks wooded area; pleasant outlook
Council Tax Band E (above average); small plot size
Built 1983–1990; glazing install date unknown — survey advised
This well-presented four-bedroom end-of-terrace sits in a quiet cul-de-sac in Hoddesdon, ideal for families seeking space, good schools and easy commuting. The extended kitchen–diner is a practical social hub, newly fitted and finished to a modern standard, while a full-width lounge with bay windows faces a pleasant wooded aspect. Four bedrooms, two bathrooms and useful ground-floor rooms give flexible living for children, guests or a home office.
Practical features include an integral garage with electrics and shelving, off-street driveway parking and a low-maintenance landscaped rear garden — easy to manage for busy households. The property is freehold, has mains gas central heating and double glazing (install date unknown). Broxbourne station is under a mile away for rail links, and several highly rated Ofsted schools are within walking distance.
Notable drawbacks are stated clearly: the plot is small and the property sits in Council Tax Band E (above average). Converting the garage would need planning permission (STPP). The build dates to the 1980s/1990s and some element dates (for example glazing) are not recorded here, so buyers wanting guaranteed modern fabric may want to survey. Overall this is a modern, family-focused home in a very accessible location with scope for modest adaptation.
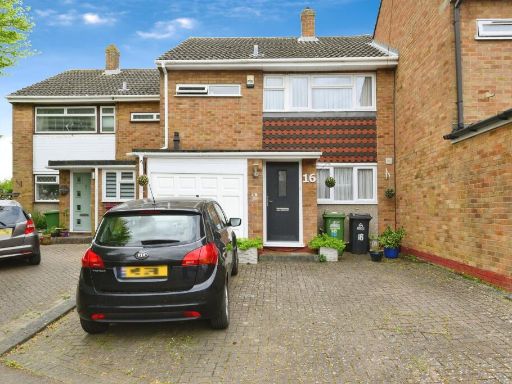 3 bedroom terraced house for sale in Newton Close, Hoddesdon, EN11 — £435,000 • 3 bed • 1 bath • 1156 ft²
3 bedroom terraced house for sale in Newton Close, Hoddesdon, EN11 — £435,000 • 3 bed • 1 bath • 1156 ft²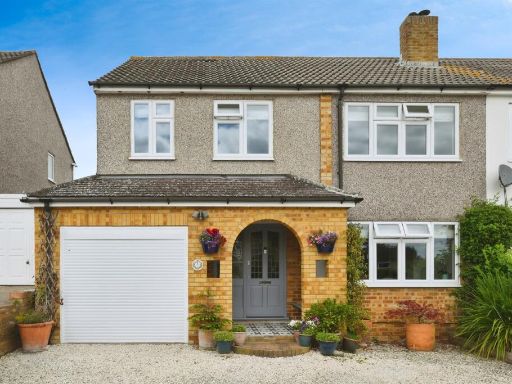 4 bedroom semi-detached house for sale in Cheffins Road, Hoddesdon, EN11 — £635,000 • 4 bed • 1 bath • 1325 ft²
4 bedroom semi-detached house for sale in Cheffins Road, Hoddesdon, EN11 — £635,000 • 4 bed • 1 bath • 1325 ft²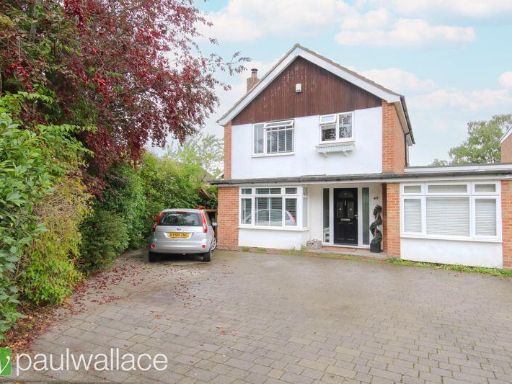 4 bedroom link detached house for sale in Roselands Avenue, Hoddesdon, EN11 — £745,000 • 4 bed • 2 bath • 1447 ft²
4 bedroom link detached house for sale in Roselands Avenue, Hoddesdon, EN11 — £745,000 • 4 bed • 2 bath • 1447 ft²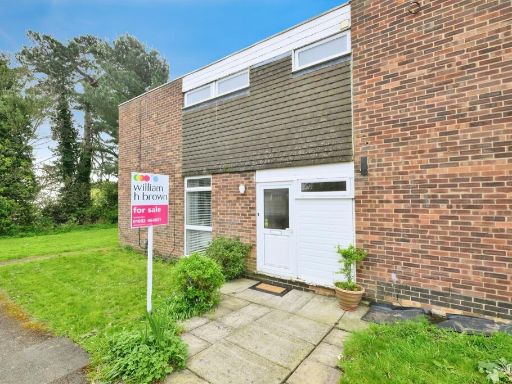 3 bedroom end of terrace house for sale in Lampits, Hoddesdon, EN11 — £375,000 • 3 bed • 1 bath • 952 ft²
3 bedroom end of terrace house for sale in Lampits, Hoddesdon, EN11 — £375,000 • 3 bed • 1 bath • 952 ft²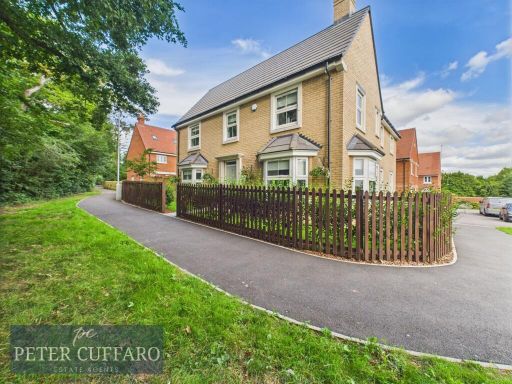 4 bedroom detached house for sale in Elmer Close, Hoddesdon, EN11 — £745,000 • 4 bed • 2 bath • 1528 ft²
4 bedroom detached house for sale in Elmer Close, Hoddesdon, EN11 — £745,000 • 4 bed • 2 bath • 1528 ft²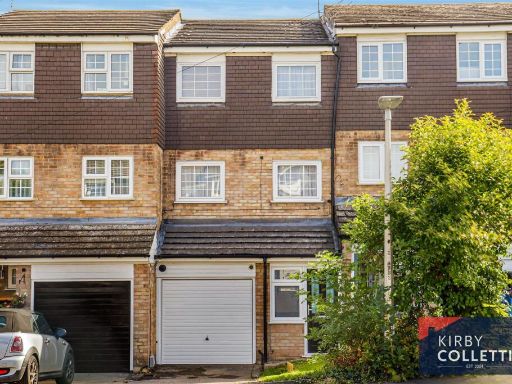 5 bedroom town house for sale in The Coppings, Hoddesdon, EN11 — £475,000 • 5 bed • 3 bath • 1248 ft²
5 bedroom town house for sale in The Coppings, Hoddesdon, EN11 — £475,000 • 5 bed • 3 bath • 1248 ft²