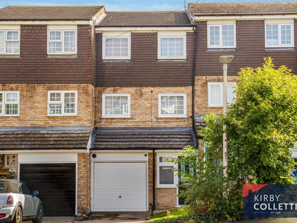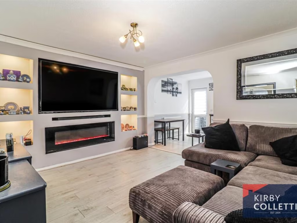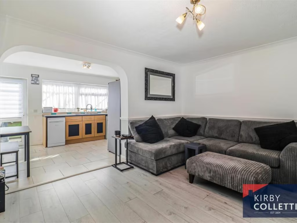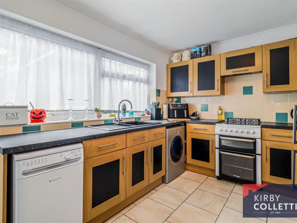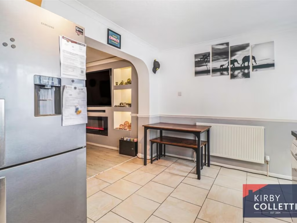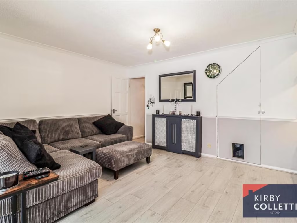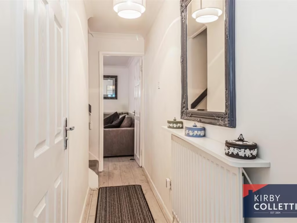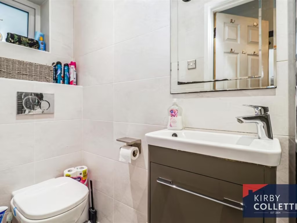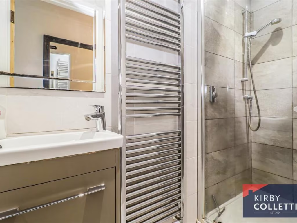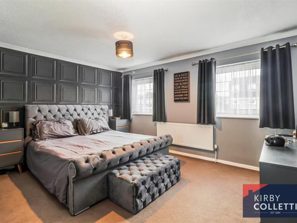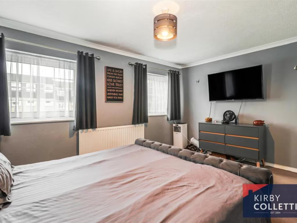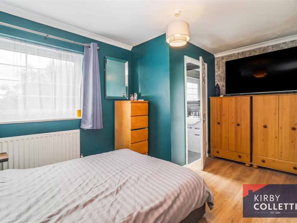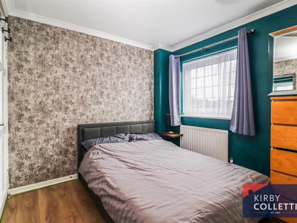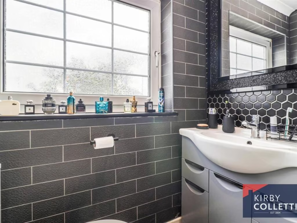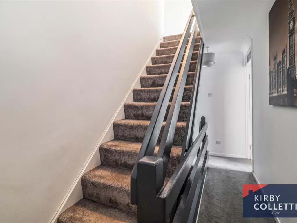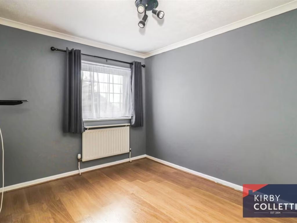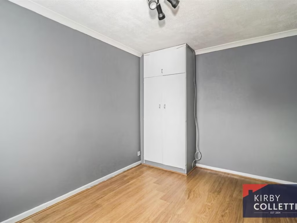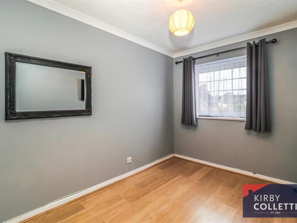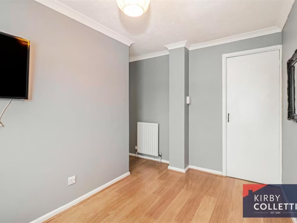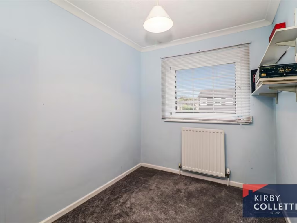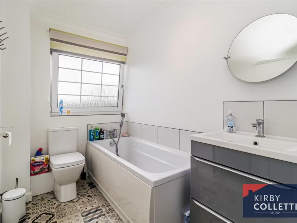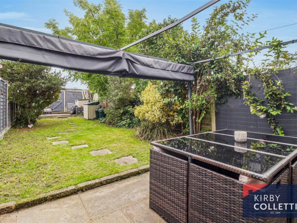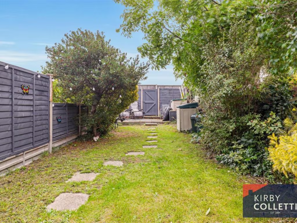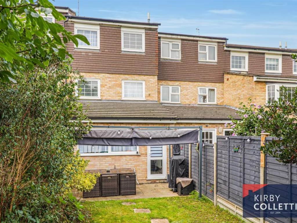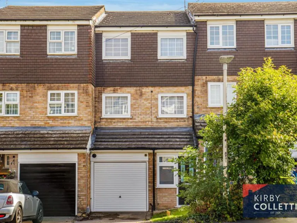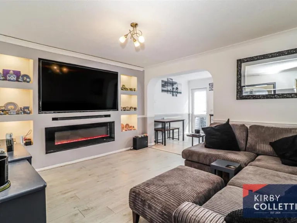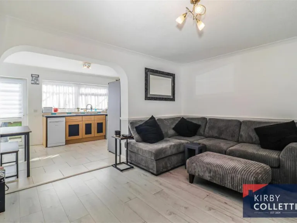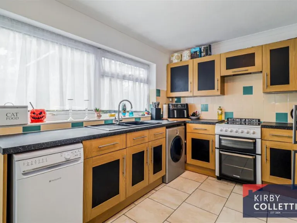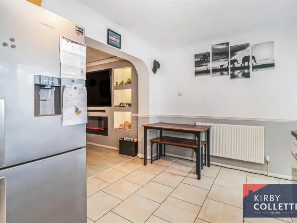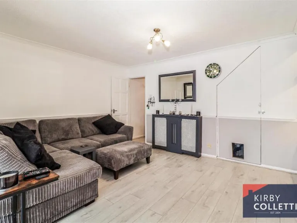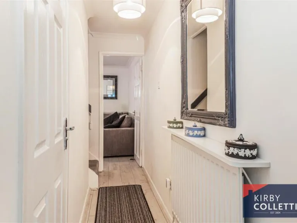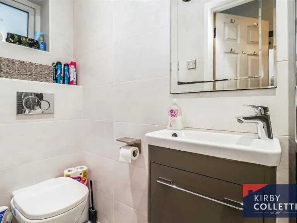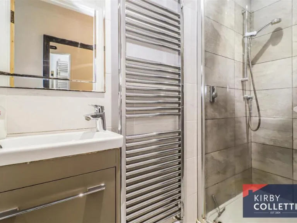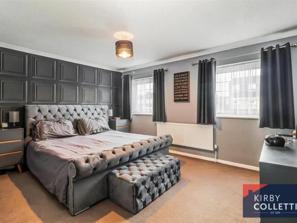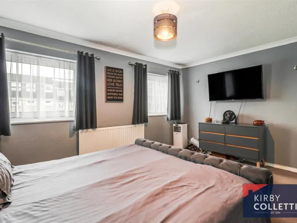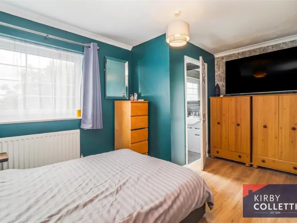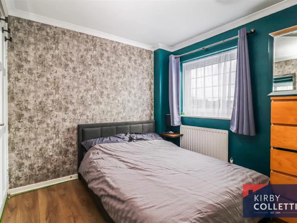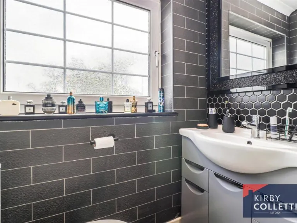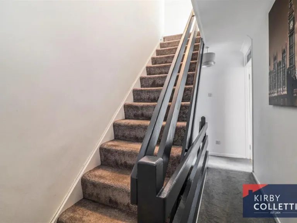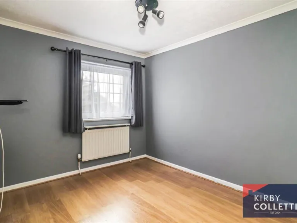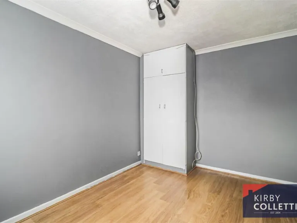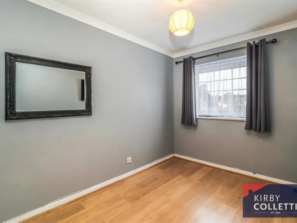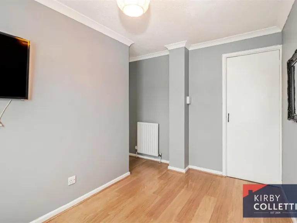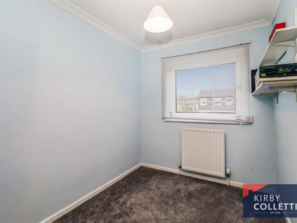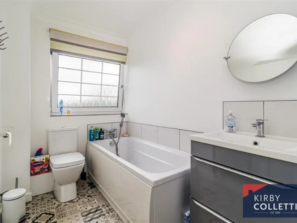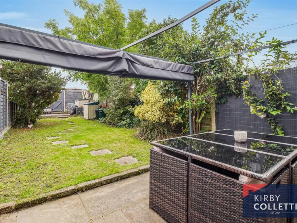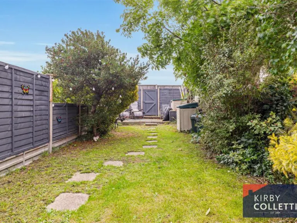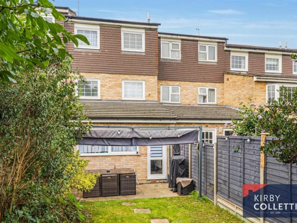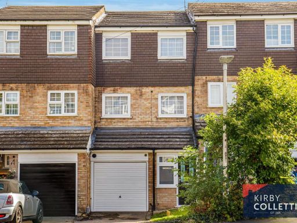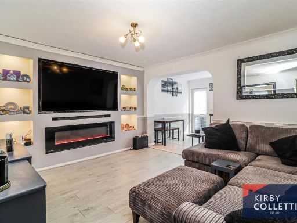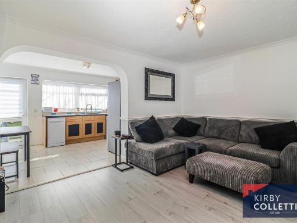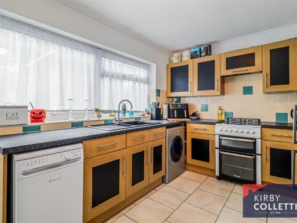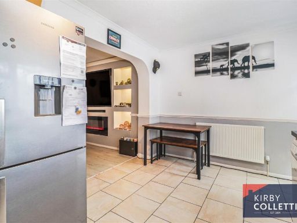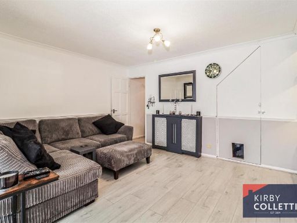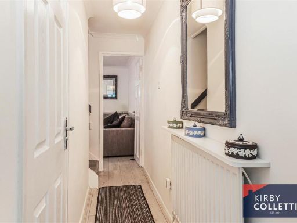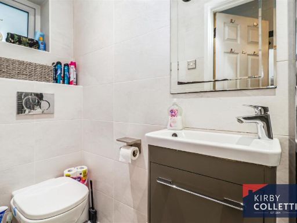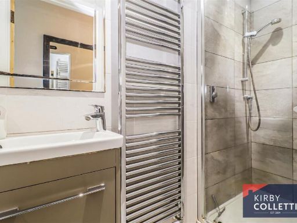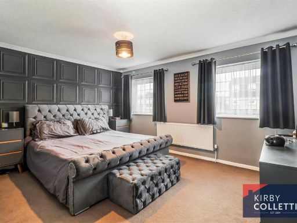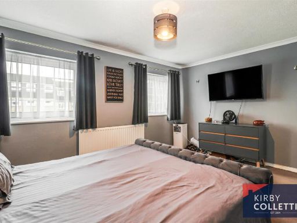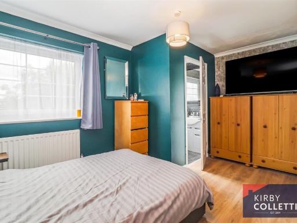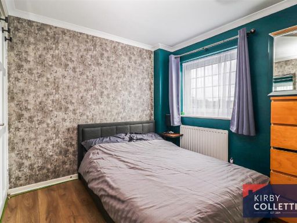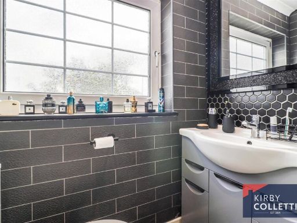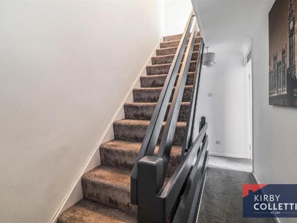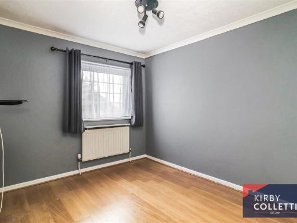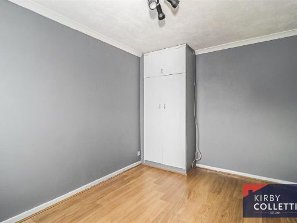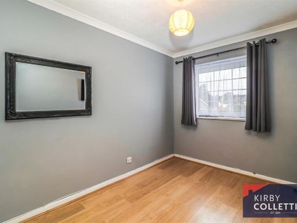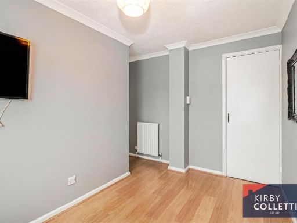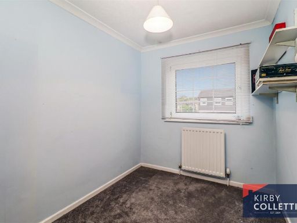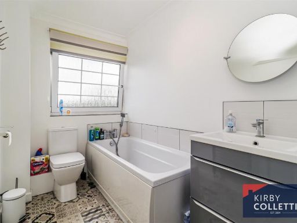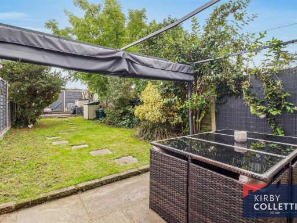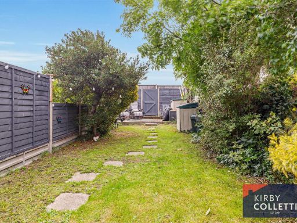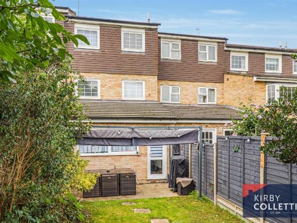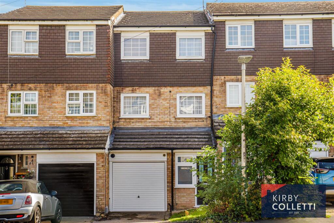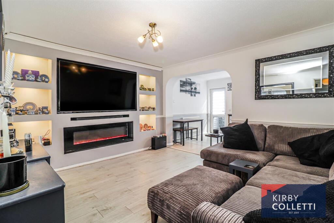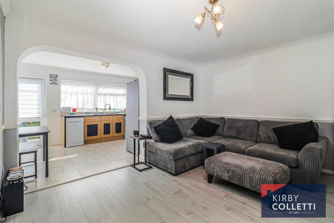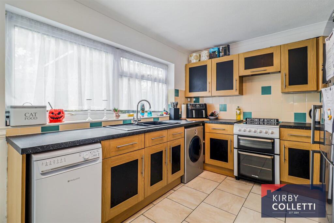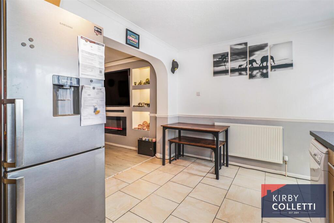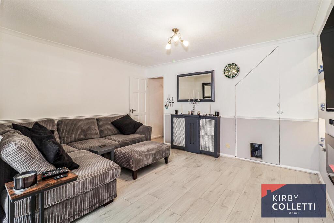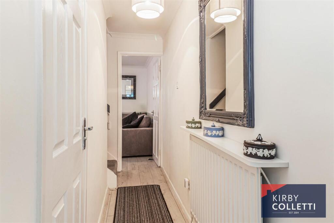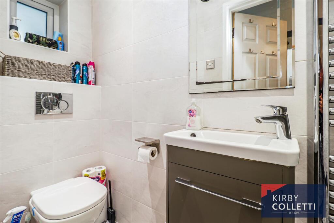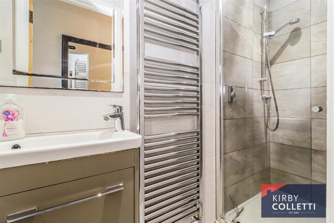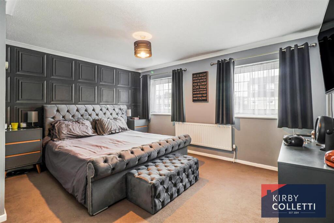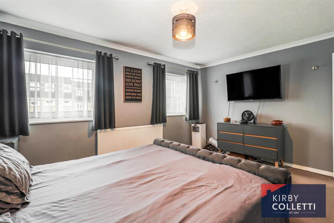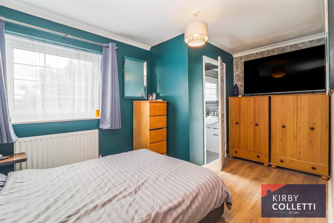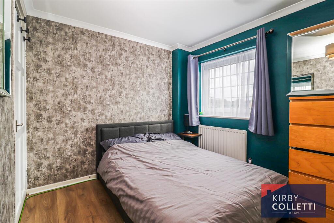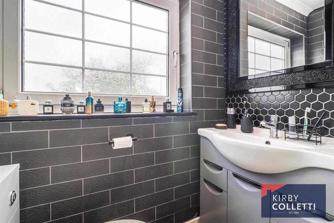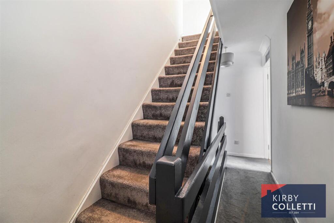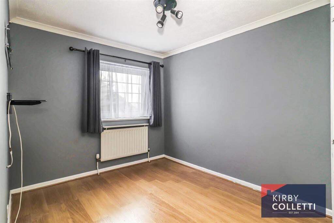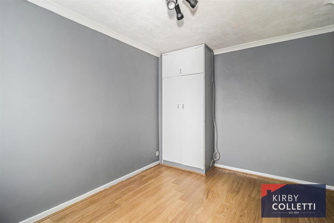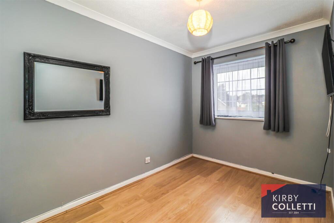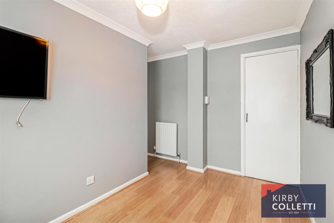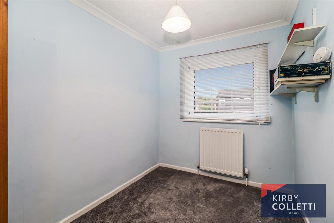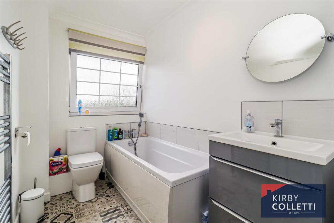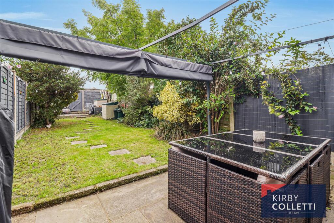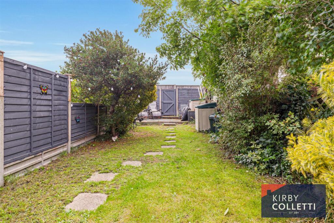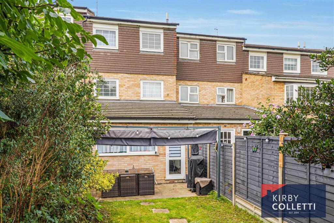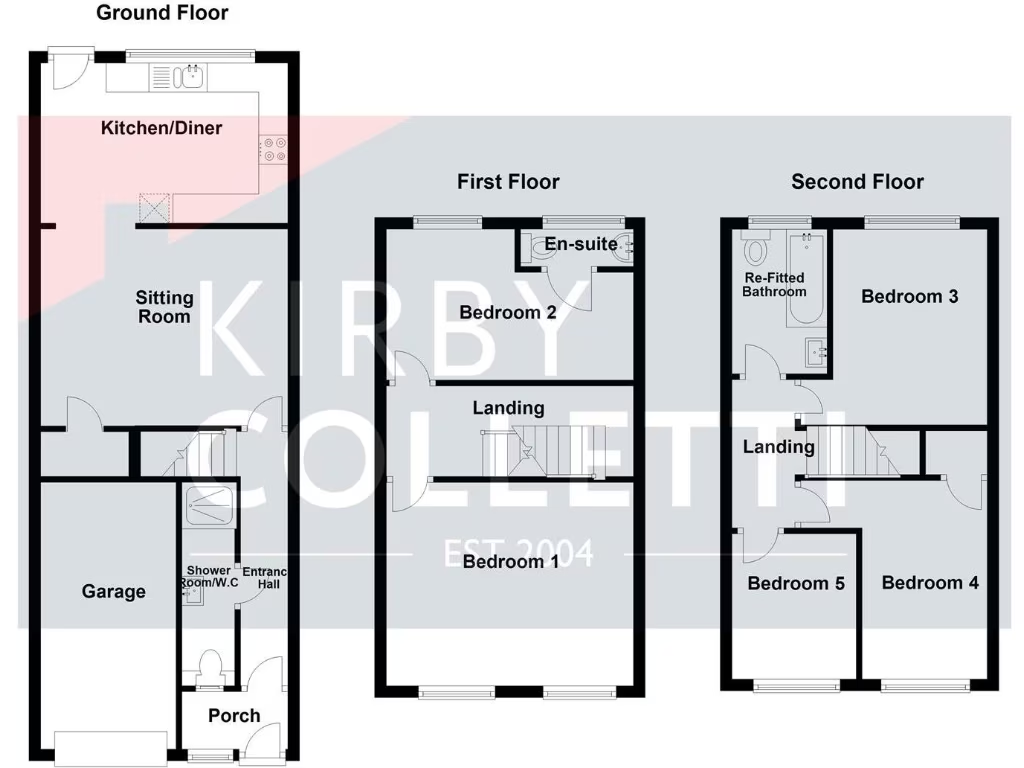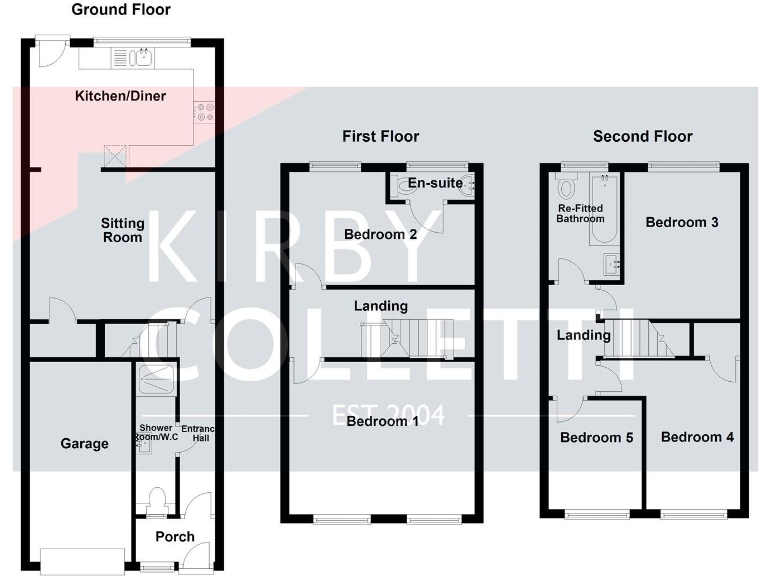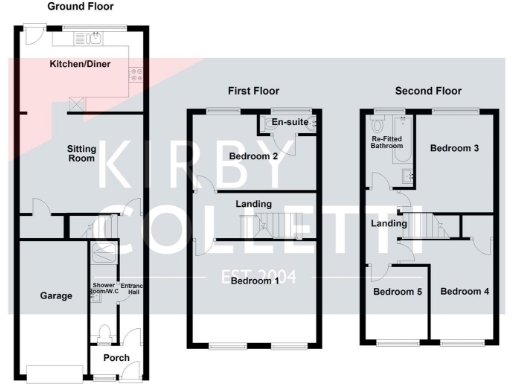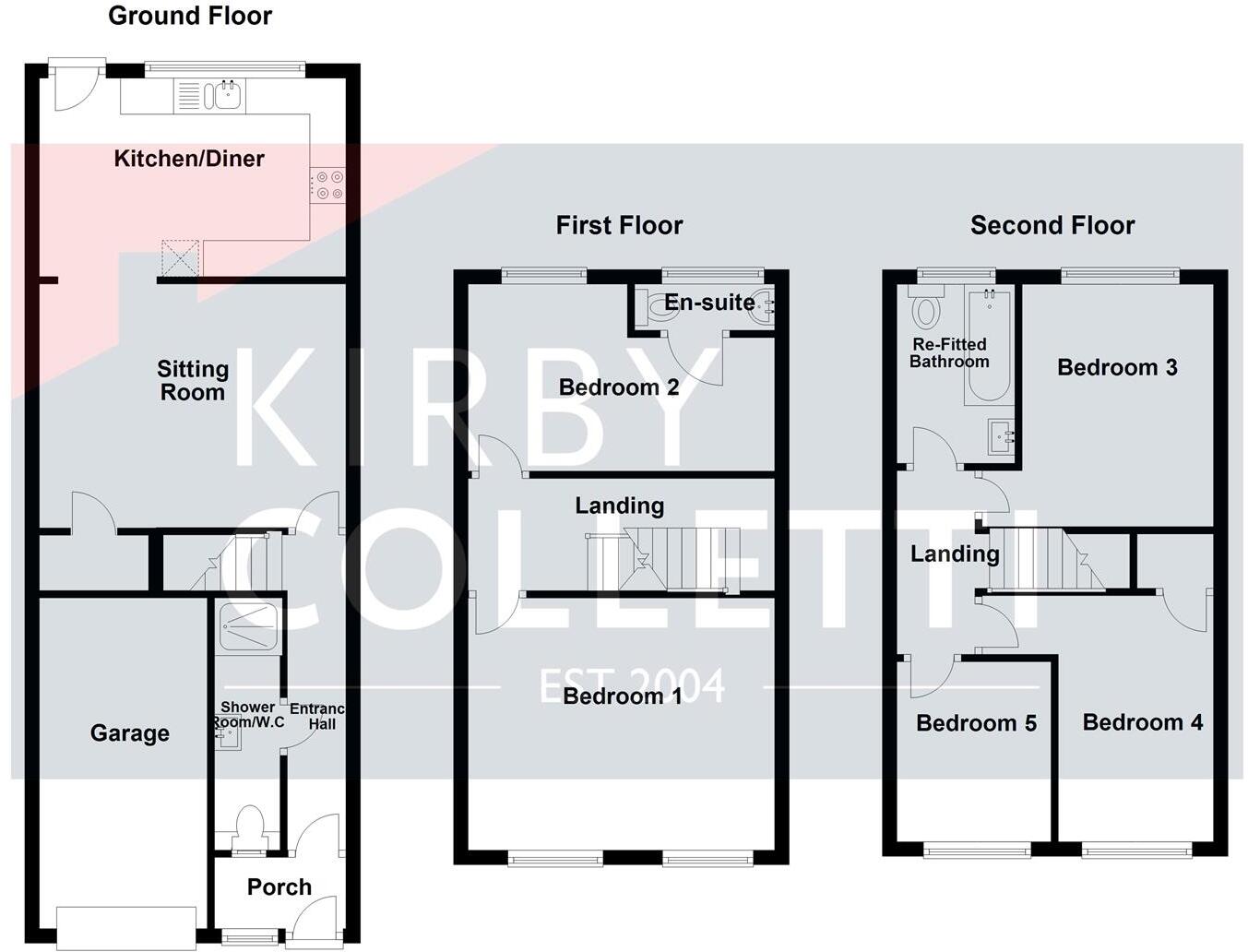Summary - 3, THE COPPINGS, HODDESDON EN11 9NJ
5 bed 3 bath Town House
Spacious five-bedroom family home with long private garden and garage..
- Extended three-storey terraced town house, five bedrooms
- Re-fitted kitchen, downstairs shower room and family bathroom
- 52ft east-facing private rear garden, rare for this type
- Integral garage with driveway; new garage door, power and light
- Gas central heating and uPVC double glazing throughout
- Narrow footprint and small overall plot; rooms can feel compact
- Local crime levels above average; consider security measures
- Some 1970s fabric remains and may need further modernisation
This extended three-storey town house delivers five bedrooms, multiple bathrooms and a long, private east-facing garden — an unusual amount of outdoor space for this property type. The home benefits from an integral garage with driveway parking, uPVC double glazing and gas central heating, with recent refitted kitchen, downstairs shower room and family bathroom offering move-in practicality.
The layout suits a growing family: a generous principal bedroom, second-floor living that separates sleeping zones, and a ground-floor sitting room that opens toward the kitchen/diner and garden. The cul-de-sac location provides a quieter setting close to local schools, Hoddesdon town centre and Rye House station.
Known limitations are stated plainly: the overall plot is small and the house footprint is narrow and deep, so internal space feels compact despite five bedrooms. Local crime levels are above average; prospective buyers should satisfy themselves on local safety and security measures. While several rooms are recently refitted, other areas show 1970s fabric and may require further modernisation or redecoration to suit contemporary tastes.
Freehold tenure, good broadband and excellent mobile signal support home working and family connectivity. This property will appeal to buyers seeking a flexible family home or investors after a larger multi-bedroom rental; budget for some updating and factor in local area considerations when deciding to view.
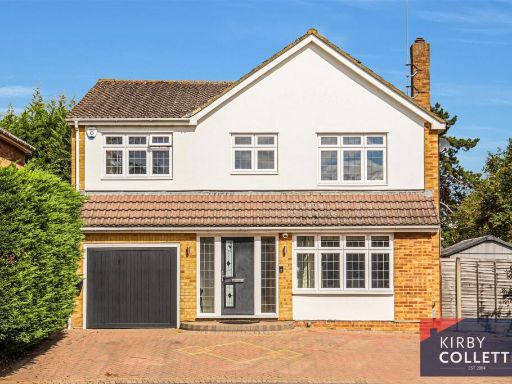 5 bedroom detached house for sale in Roselands Avenue, Hoddesdon, Hoddesdon, Hertfordshire, EN11 — £845,000 • 5 bed • 2 bath • 1865 ft²
5 bedroom detached house for sale in Roselands Avenue, Hoddesdon, Hoddesdon, Hertfordshire, EN11 — £845,000 • 5 bed • 2 bath • 1865 ft²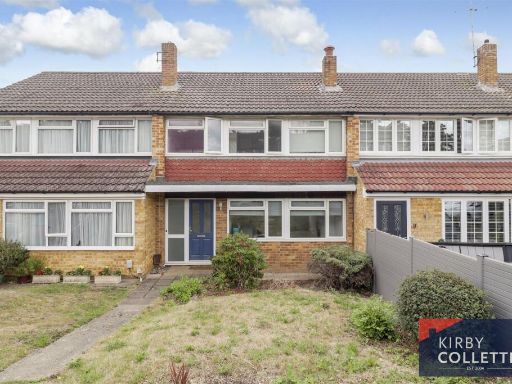 3 bedroom terraced house for sale in High Wood Road, Hoddesdon, EN11 — £435,000 • 3 bed • 1 bath • 900 ft²
3 bedroom terraced house for sale in High Wood Road, Hoddesdon, EN11 — £435,000 • 3 bed • 1 bath • 900 ft²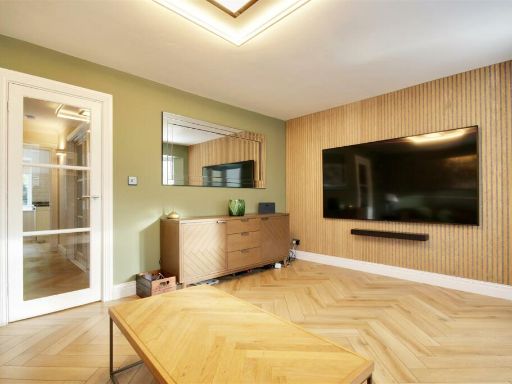 4 bedroom end of terrace house for sale in The Knowle, Hoddesdon, EN11 — £530,000 • 4 bed • 2 bath • 1271 ft²
4 bedroom end of terrace house for sale in The Knowle, Hoddesdon, EN11 — £530,000 • 4 bed • 2 bath • 1271 ft²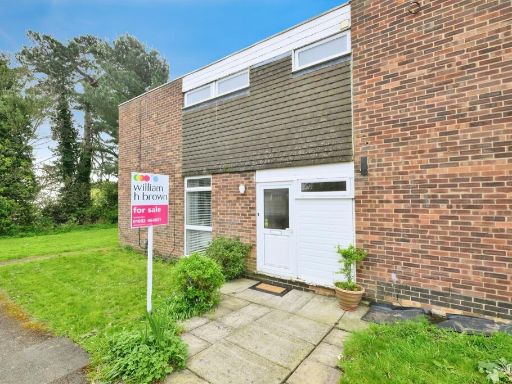 3 bedroom end of terrace house for sale in Lampits, Hoddesdon, EN11 — £375,000 • 3 bed • 1 bath • 952 ft²
3 bedroom end of terrace house for sale in Lampits, Hoddesdon, EN11 — £375,000 • 3 bed • 1 bath • 952 ft²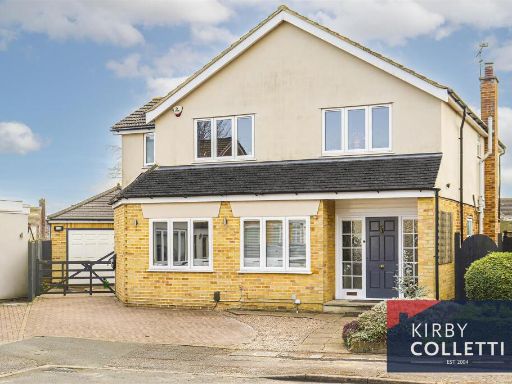 5 bedroom detached house for sale in Woodstock Road, Broxbourne, EN10 — £999,000 • 5 bed • 3 bath • 2215 ft²
5 bedroom detached house for sale in Woodstock Road, Broxbourne, EN10 — £999,000 • 5 bed • 3 bath • 2215 ft²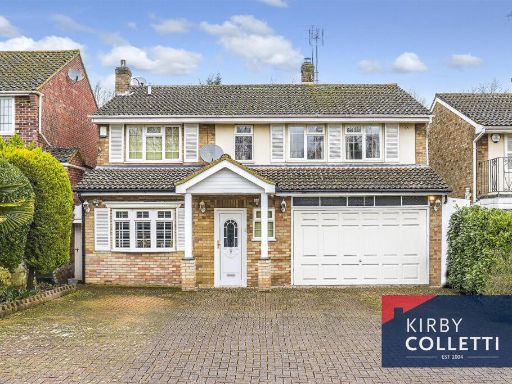 4 bedroom detached house for sale in Howfield Green, Hoddesdon, EN11 — £735,000 • 4 bed • 3 bath • 1928 ft²
4 bedroom detached house for sale in Howfield Green, Hoddesdon, EN11 — £735,000 • 4 bed • 3 bath • 1928 ft²